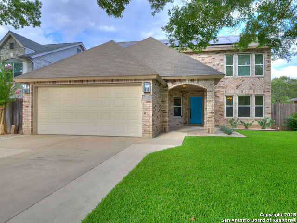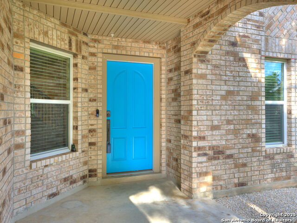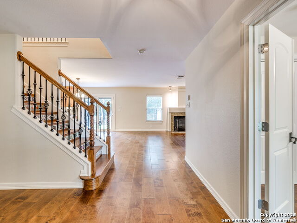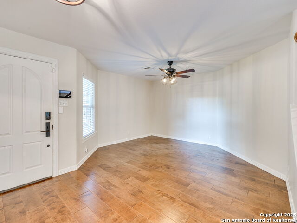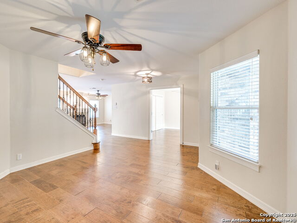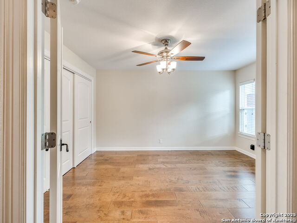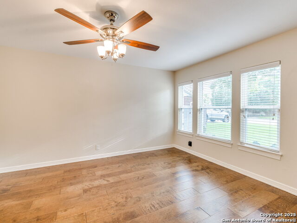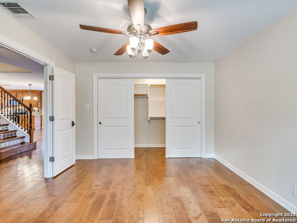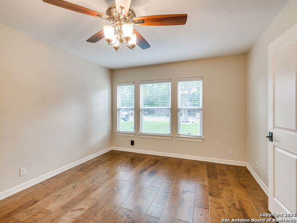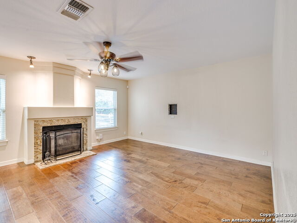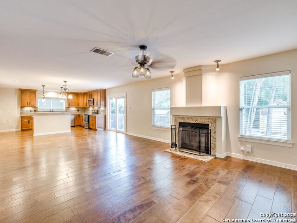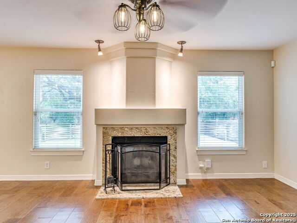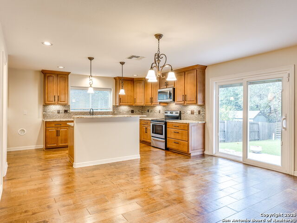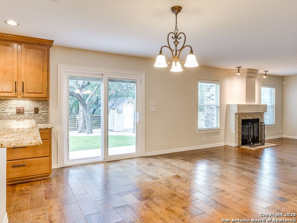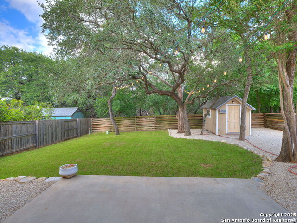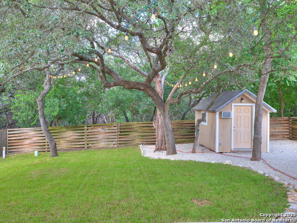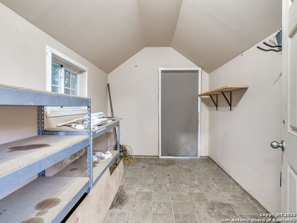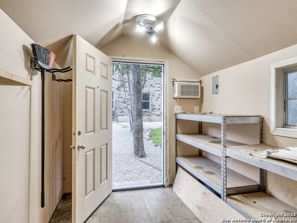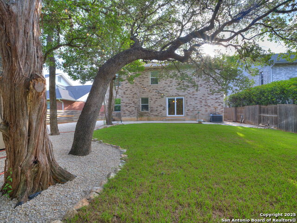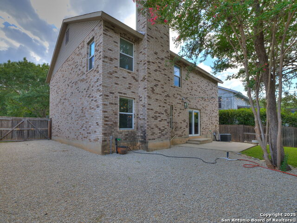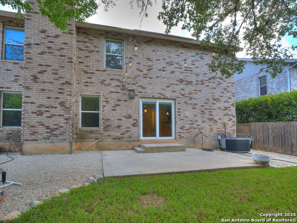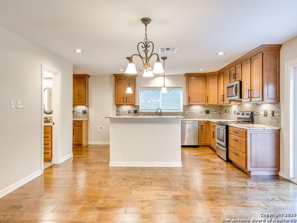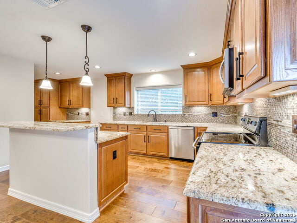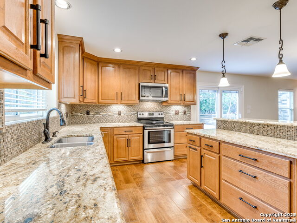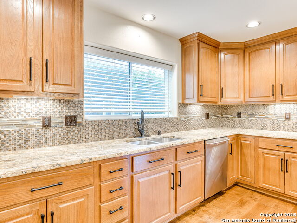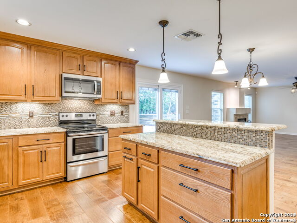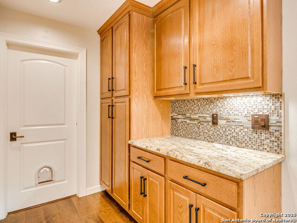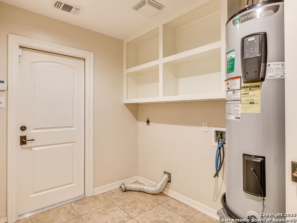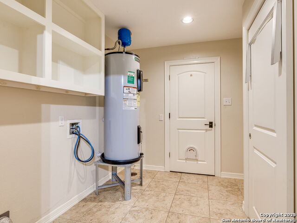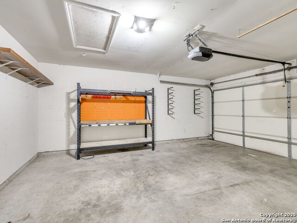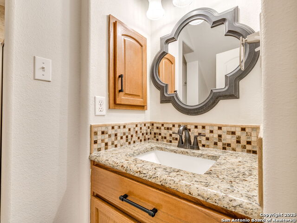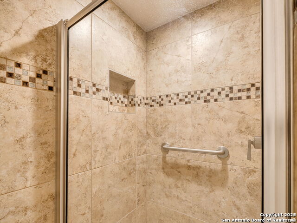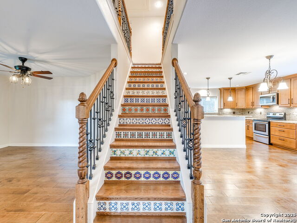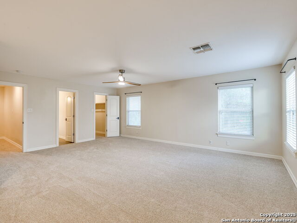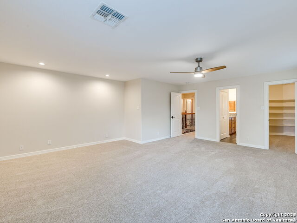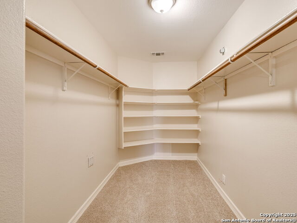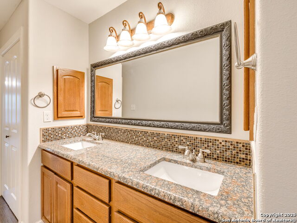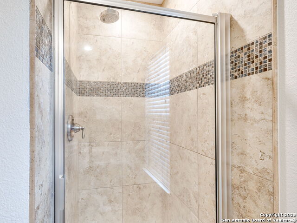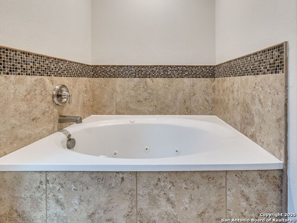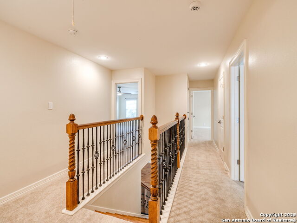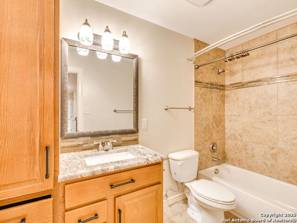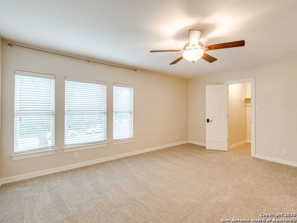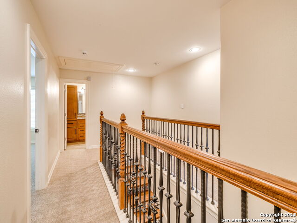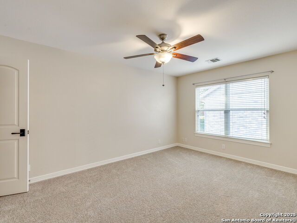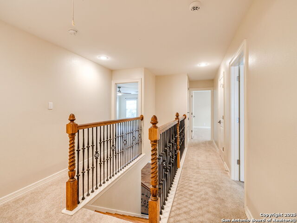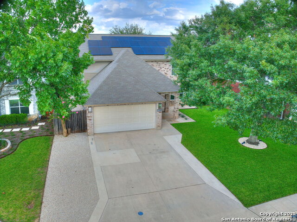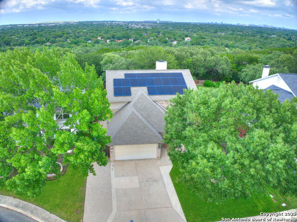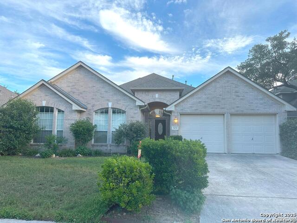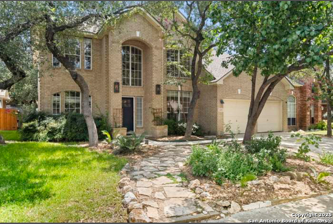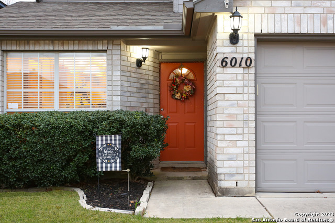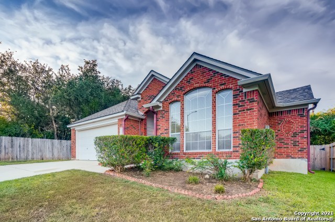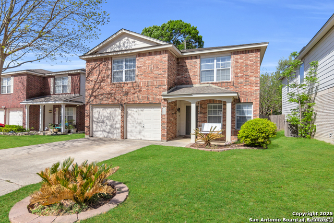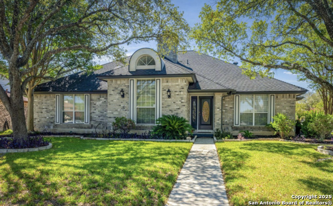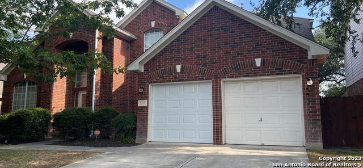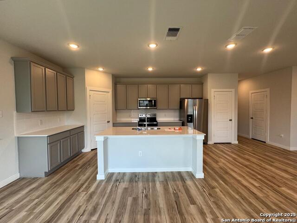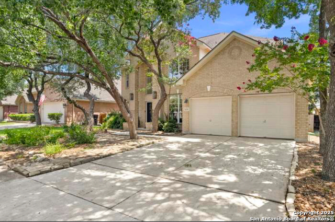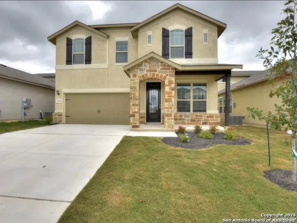7706 Falcon Oak, San Antonio, TX 78249
Property Photos
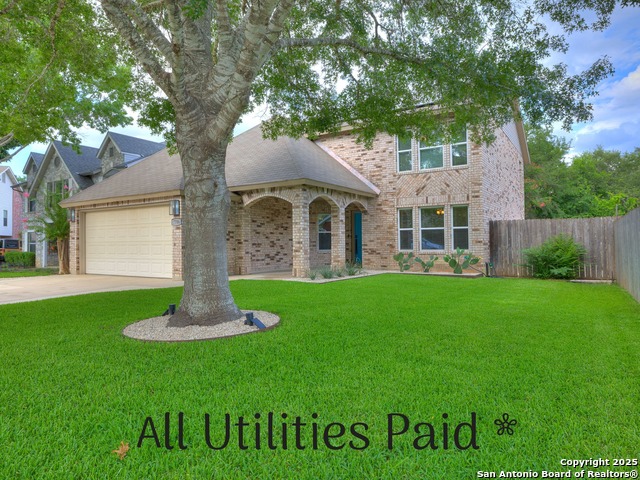
Would you like to sell your home before you purchase this one?
Priced at Only: $2,750
For more Information Call:
Address: 7706 Falcon Oak, San Antonio, TX 78249
Property Location and Similar Properties
- MLS#: 1883611 ( Residential Rental )
- Street Address: 7706 Falcon Oak
- Viewed: 61
- Price: $2,750
- Price sqft: $1
- Waterfront: No
- Year Built: 1993
- Bldg sqft: 2683
- Bedrooms: 4
- Total Baths: 3
- Full Baths: 3
- Days On Market: 46
- Additional Information
- Geolocation: 30.5899 / -97.8636
- County: BEXAR
- City: San Antonio
- Zipcode: 78249
- Subdivision: Parkwood
- District: Northside
- Elementary School: Scobee
- Middle School: Stinson Katherine
- High School: Louis D Brandeis
- Provided by: RE/MAX North-San Antonio
- Contact: Ron Mersinger
- (210) 383-0733

- DMCA Notice
-
DescriptionAll utility BILLS PAID*! Amazing property backing to the Leon Creek Greenway system where you will find incredible hiking, biking and exploring as you venture through the gate in the tree filled backyard! Great open floor plan featuring a room down that can be used as a bedroom, study, or extra living space! Full bath downstairs! Gorgeous island kitchen with high end granite countertops, Bosch DW, breakfast bar, and upgraded cabinetry! Beautiful wood flooring and tons of upgrades throughout! Brand new carpet upstairs! The grand sized master bedroom has a HUGE walk in closet and luxury bath with jetted tub and a separate shower! Air conditioned shop / shed & there's a 220v outlet in the garage if you need to charge your electric vehicle. Google Fiber for your high speed internet! I don't think you will find a nicer place to lease for this price! Available NOW!
Payment Calculator
- Principal & Interest -
- Property Tax $
- Home Insurance $
- HOA Fees $
- Monthly -
Features
Building and Construction
- Apprx Age: 32
- Builder Name: KB
- Exterior Features: Brick, 4 Sides Masonry
- Flooring: Carpeting, Ceramic Tile, Wood
- Foundation: Slab
- Kitchen Length: 22
- Roof: Composition
- Source Sqft: Appsl Dist
Land Information
- Lot Description: On Greenbelt, Bluff View, County View, Level
- Lot Dimensions: 60 x 130
School Information
- Elementary School: Scobee
- High School: Louis D Brandeis
- Middle School: Stinson Katherine
- School District: Northside
Garage and Parking
- Garage Parking: Two Car Garage, Attached
Eco-Communities
- Energy Efficiency: Double Pane Windows, Ceiling Fans
- Green Features: Solar Electric System, Solar Panels
- Water/Sewer: Water System, Sewer System
Utilities
- Air Conditioning: One Central, Heat Pump
- Fireplace: One, Living Room, Wood Burning
- Heating Fuel: Electric, Solar
- Heating: Central
- Recent Rehab: No
- Security: Security System
- Utility Supplier Elec: CPS
- Utility Supplier Gas: n/a
- Utility Supplier Grbge: City
- Utility Supplier Other: Google Fiber
- Utility Supplier Sewer: SAWS
- Utility Supplier Water: SAWS
- Window Coverings: Some Remain
Amenities
- Common Area Amenities: Pool, Jogging Trail, Playground, Tennis Court, Bike Trails
Finance and Tax Information
- Application Fee: 75
- Max Num Of Months: 24
- Pet Deposit: 600
- Security Deposit: 2350
Rental Information
- Rent Includes: Electricity, Water/Sewer, Garbage Pickup, HOA Amenities
- Tenant Pays: Yard Maintenance, Renters Insurance Required
Other Features
- Accessibility: Level Lot, Level Drive, First Floor Bath, First Floor Bedroom
- Application Form: TAR
- Apply At: 8131 W. HAUSMAN RD. (RE/M
- Instdir: Prue Road to Cedar Park to Falcon Oak (home backs to the Leon Creek Greenway system)
- Interior Features: Two Living Area, Separate Dining Room, Eat-In Kitchen, Two Eating Areas, Island Kitchen, Breakfast Bar, Study/Library, Shop, Utility Room Inside, 1st Floor Lvl/No Steps, Open Floor Plan, Cable TV Available, High Speed Internet, Laundry Main Level, Laundry Room, Walk in Closets, Attic - Access only
- Legal Description: Ncb 19093 Blk 6 Lot 34 (Parkwood Ut-8) "Hausman/Prue Rd" Ann
- Miscellaneous: Owner-Manager, City Bus, Cluster Mail Box, School Bus
- Occupancy: Vacant
- Personal Checks Accepted: No
- Ph To Show: 210-222-2227
- Restrictions: Smoking Outside Only
- Salerent: For Rent
- Section 8 Qualified: No
- Style: Two Story, Contemporary
- Views: 61
Owner Information
- Owner Lrealreb: No
Similar Properties
Nearby Subdivisions
Agave Trace
Archer Oaks
Babcock North
Babcock Place
Babcock Ridge
Bella Sera
Cambridge
Carriage Hills
Casinas At Prue Crossing
Chelsea Creek
College Park
Convington
Cristabel Court Residences
Dezaval Trails
Dezavala Trails
Fieldstone
Heights Of Carriage
Hills Of Rivermist
Hunters Chase
Hunters Glenn
Jade Oaks
Maverick Creek
Maverick Springs
N/a
Oakland Heights
Oxbow
Park Of University Hills
Parkwood
Pomona Park Subdivision
Presidio
Provincia Villas
Regency Meadow
River Mist U-1
Rivermist
Shavano Village
Stadium Pointe
Steubing Farm
Steubing Farm Ut-7 (enclave) B
Tanglewood
The Park At University Hills
University Hills
University Village
Villas At Presidio
Woller Creek
Woodridge
Woodridge Estate
Woodridge Village
Woods Of Shavano
Woodthorn Sub Ns

- Dwain Harris, REALTOR ®
- Premier Realty Group
- Committed and Competent
- Mobile: 210.416.3581
- Mobile: 210.416.3581
- Mobile: 210.416.3581
- dwainharris@aol.com



