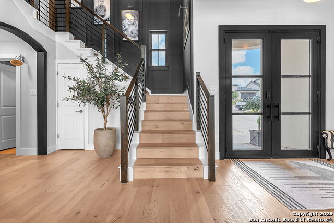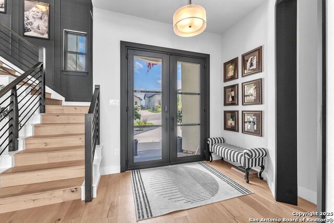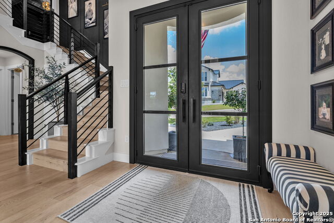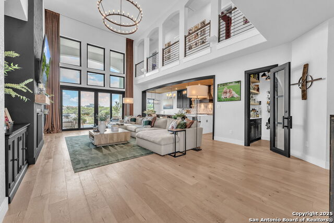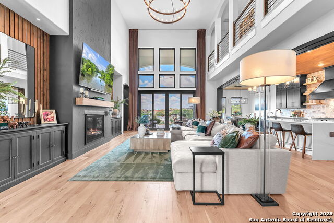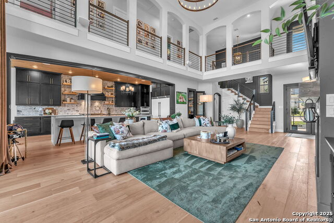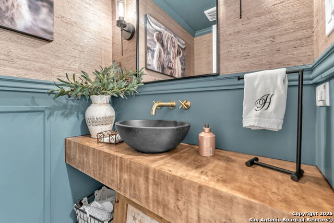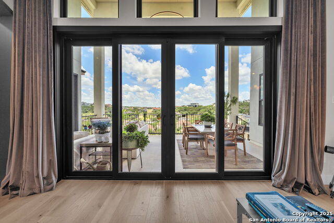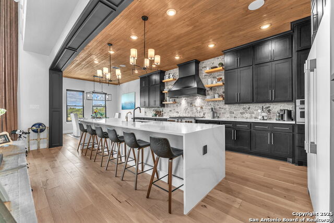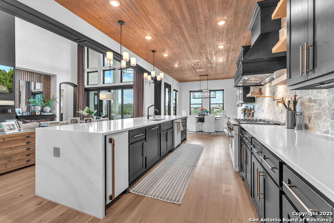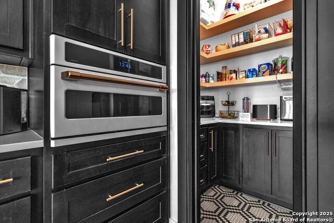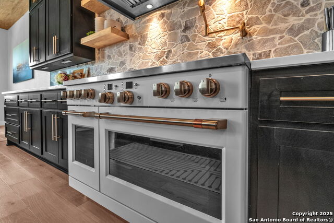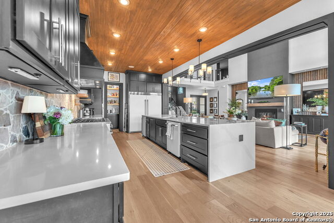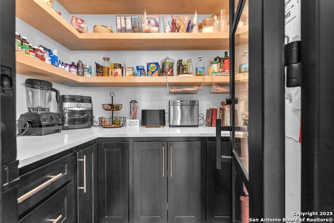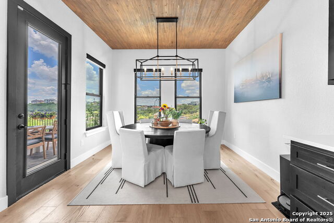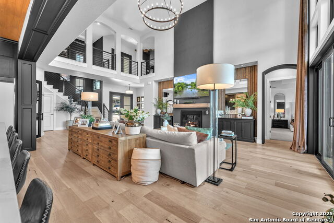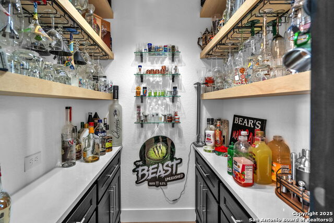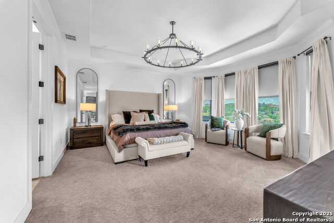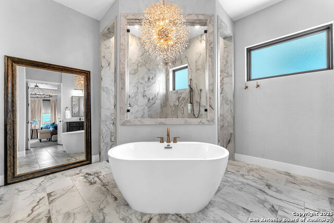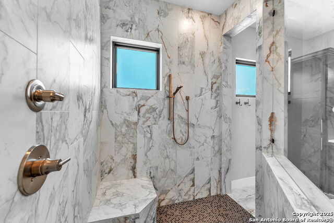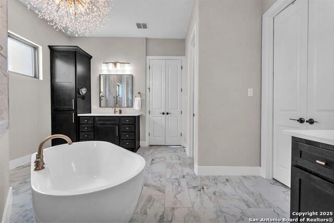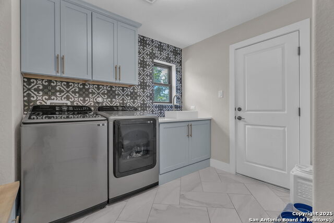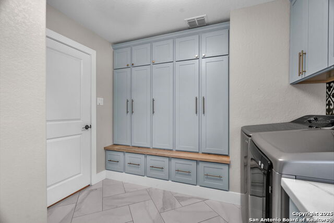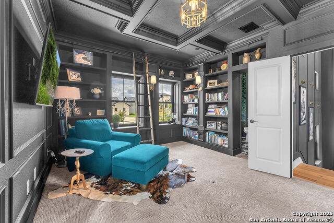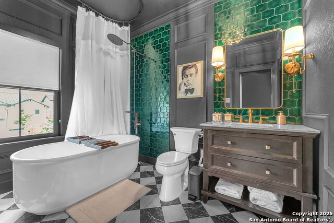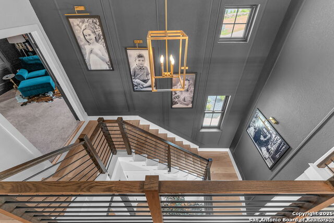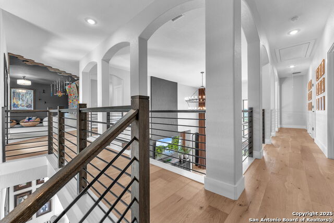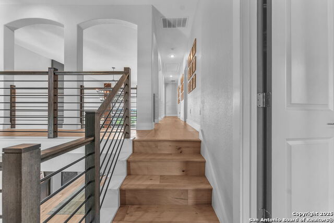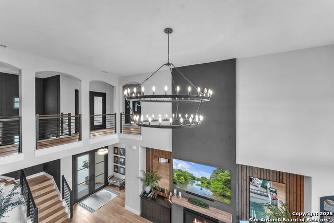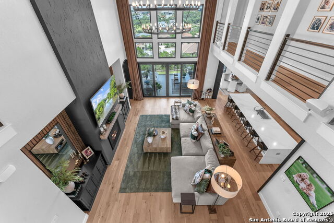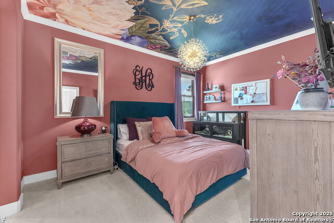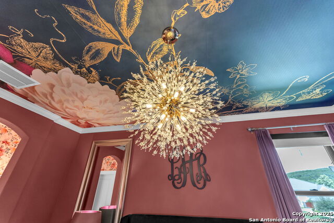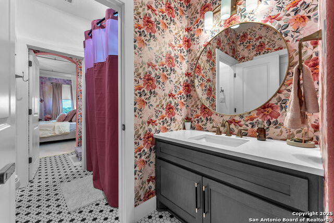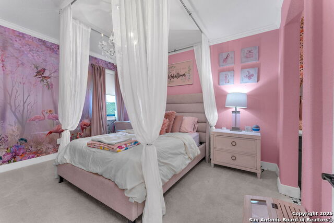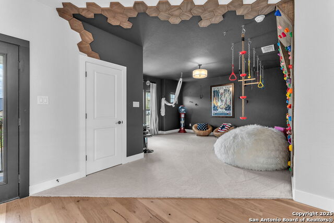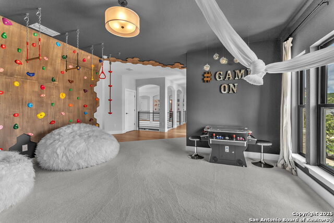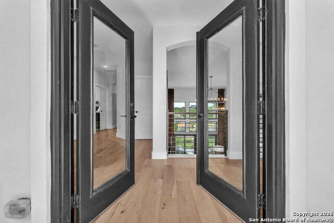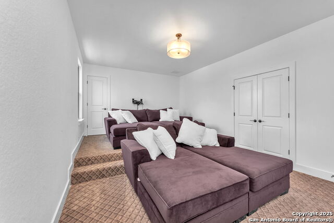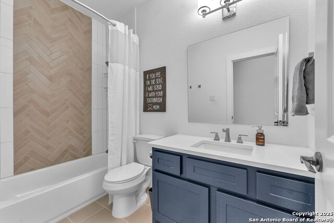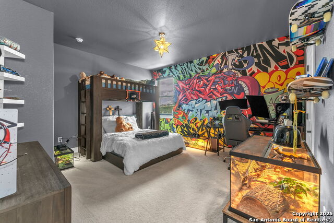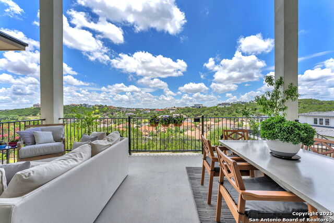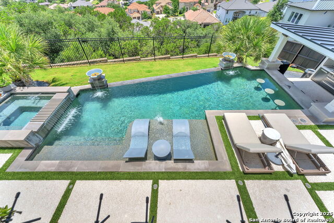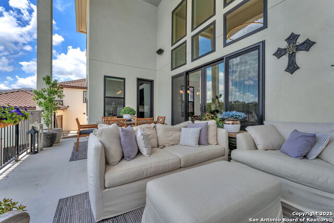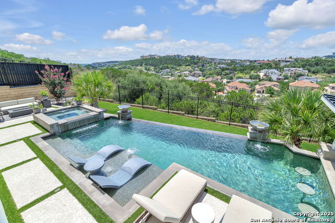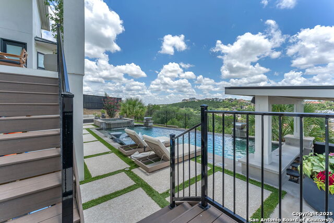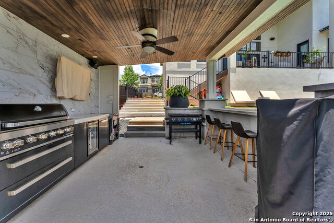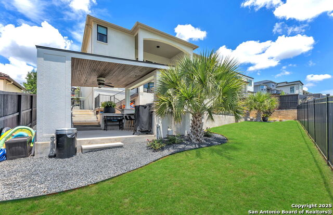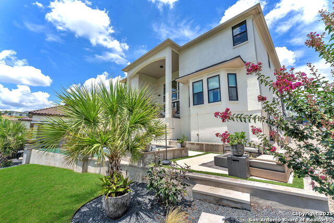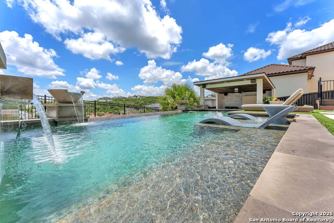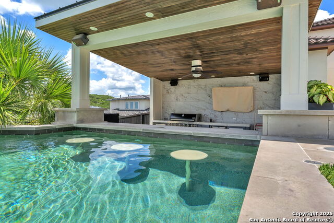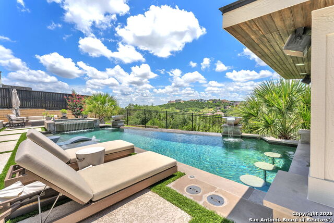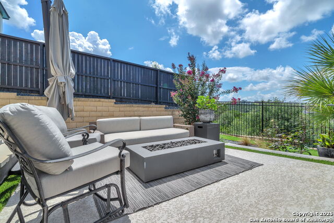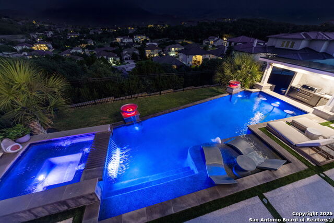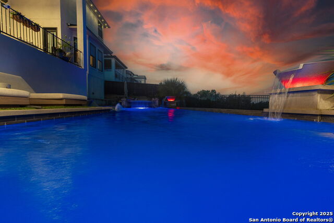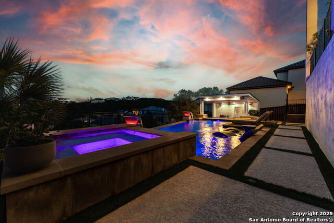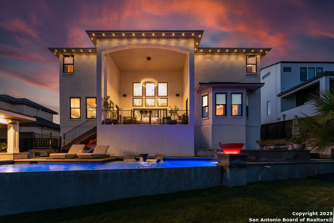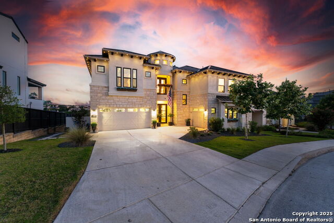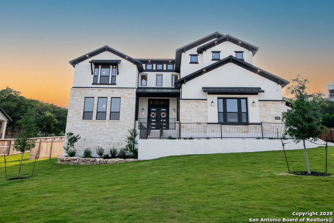7134 Bella Cloud, San Antonio, TX 78256
Property Photos
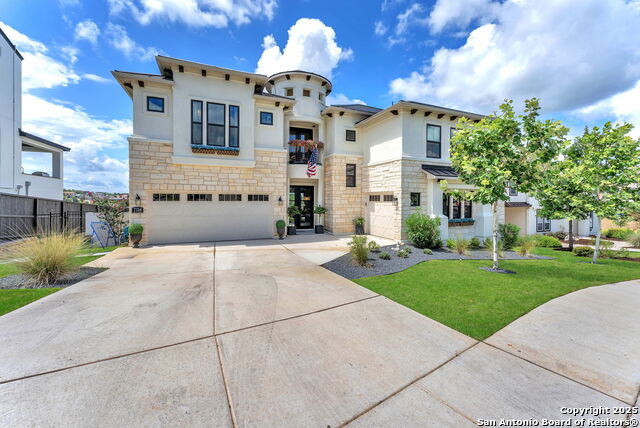
Would you like to sell your home before you purchase this one?
Priced at Only: $1,700,777
For more Information Call:
Address: 7134 Bella Cloud, San Antonio, TX 78256
Property Location and Similar Properties
- MLS#: 1883516 ( Single Residential )
- Street Address: 7134 Bella Cloud
- Viewed: 247
- Price: $1,700,777
- Price sqft: $375
- Waterfront: No
- Year Built: 2022
- Bldg sqft: 4535
- Bedrooms: 4
- Total Baths: 5
- Full Baths: 4
- 1/2 Baths: 1
- Garage / Parking Spaces: 3
- Days On Market: 153
- Additional Information
- County: BEXAR
- City: San Antonio
- Zipcode: 78256
- Subdivision: Cresta Bella
- District: Northside
- Elementary School: Bonnie Ellison
- Middle School: Hector Garcia
- High School: Louis D Brandeis
- Provided by: Texas Edge Realty
- Contact: Tom Betsill
- (210) 618-6018

- DMCA Notice
-
DescriptionWelcome to your dream home in the prestigious Cresta Bella neighborhood of San Antonio. This entertainer's paradise offers resort style living with a seamless blend of luxury, comfort, and unforgettable outdoor experiences. Perched atop a hill, the home provides stunning views and an ideal location just minutes from I 10, La Cantera, The Rim, and some of the best shopping and dining in the city. From the moment you enter, you'll be captivated by the thoughtful layout, high end finishes, and beautifully designed indoor outdoor living spaces. At the heart of the home is a chef's kitchen featuring custom cabinetry, a 13 foot island, oversized walk in pantry, and top tier appliances that combine beauty and performance. The open floor plan flows effortlessly, grounded by elegant white oak flooring throughout. The spacious bedrooms offer an abundance of natural light, while the primary suite feels like a boutique hotel retreat with a spa style bathroom, doorless walk in shower, and refined finishes. All bedrooms include custom designed closets, and the home features multiple finished walk in storage closets for added convenience. Designed with every lifestyle in mind, the property includes a dedicated playroom with a built in climbing wall, a media room, and a luxurious library suite that doubles as a guest room with a built in Murphy bed, seamlessly blended into custom trim work. From architectural lighting to curated materials, every detail reflects quality craftsmanship. Step outside to your private resort style backyard, complete with a Keith Zars heated pool and spa, swim up bar, covered outdoor kitchen, and sport court. The beautifully landscaped yard is designed for relaxation, recreation, and entertaining year round. 7134 Bella Cloud is a rare opportunity to own a meticulously maintained luxury home in one of San Antonio's most sought after gated communities. This home truly has it all.
Payment Calculator
- Principal & Interest -
- Property Tax $
- Home Insurance $
- HOA Fees $
- Monthly -
Features
Building and Construction
- Builder Name: Toll Brothers
- Construction: Pre-Owned
- Exterior Features: Stone/Rock, Stucco
- Floor: Carpeting, Ceramic Tile, Wood
- Foundation: Slab
- Kitchen Length: 22
- Other Structures: Cabana
- Roof: Metal
- Source Sqft: Appsl Dist
Land Information
- Lot Improvements: Street Paved, Curbs, Sidewalks, Streetlights, Fire Hydrant w/in 500', Interstate Hwy - 1 Mile or less
School Information
- Elementary School: Bonnie Ellison
- High School: Louis D Brandeis
- Middle School: Hector Garcia
- School District: Northside
Garage and Parking
- Garage Parking: Three Car Garage
Eco-Communities
- Energy Efficiency: Tankless Water Heater, Smart Electric Meter, Programmable Thermostat
- Water/Sewer: Water System, Sewer System, City
Utilities
- Air Conditioning: Two Central
- Fireplace: One
- Heating Fuel: Natural Gas
- Heating: Central, 2 Units
- Recent Rehab: Yes
- Utility Supplier Elec: CPS
- Utility Supplier Gas: CPS
- Utility Supplier Grbge: City of SA
- Utility Supplier Sewer: SAWS
- Utility Supplier Water: SAWS
- Window Coverings: All Remain
Amenities
- Neighborhood Amenities: Controlled Access
Finance and Tax Information
- Days On Market: 137
- Home Faces: North
- Home Owners Association Fee: 835.86
- Home Owners Association Frequency: Semi-Annually
- Home Owners Association Mandatory: Mandatory
- Home Owners Association Name: CRESTA BELLA HOMEWOWNERS ASSOCIATION
- Total Tax: 28224.29
Rental Information
- Currently Being Leased: No
Other Features
- Block: 21
- Contract: Exclusive Right To Sell
- Instdir: I10 TO CAMP BULLIS TO CRESTA BELLA, LEFT ON CRESTA BULLIVAR, RIGHT ON CRESTA BELLA
- Interior Features: Two Living Area, Eat-In Kitchen, Island Kitchen, Walk-In Pantry, Study/Library, Game Room, Media Room, Loft, Utility Room Inside, High Ceilings, Open Floor Plan, Cable TV Available, High Speed Internet, Laundry Main Level, Laundry Lower Level, Laundry Room, Walk in Closets, Attic - Access only, Attic - Pull Down Stairs
- Legal Desc Lot: 30
- Legal Description: Ncb 18333 (Cresta Bella Ut-7A Enclave), Block 21 Lot 30 2017
- Occupancy: Owner
- Ph To Show: 210-222-2227
- Possession: Closing/Funding, Negotiable
- Style: Two Story
- Views: 247
Owner Information
- Owner Lrealreb: Yes
Similar Properties

- Dwain Harris, REALTOR ®
- Premier Realty Group
- Committed and Competent
- Mobile: 210.416.3581
- Mobile: 210.416.3581
- Mobile: 210.416.3581
- dwainharris@aol.com



