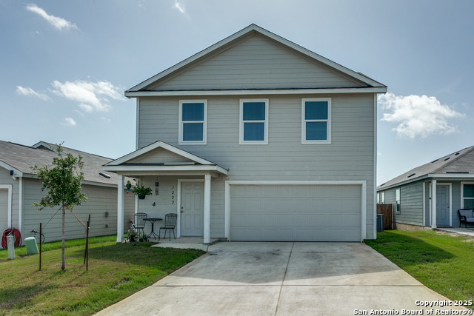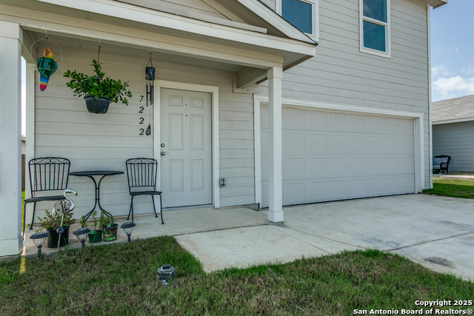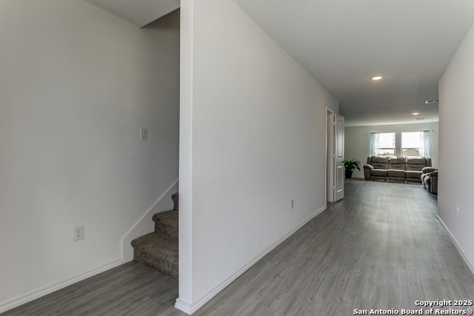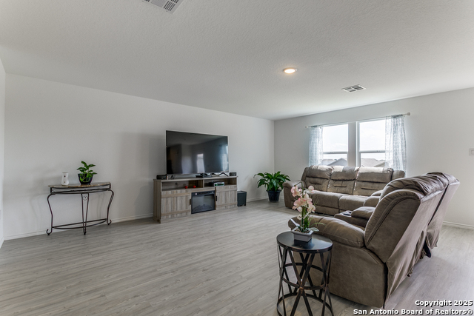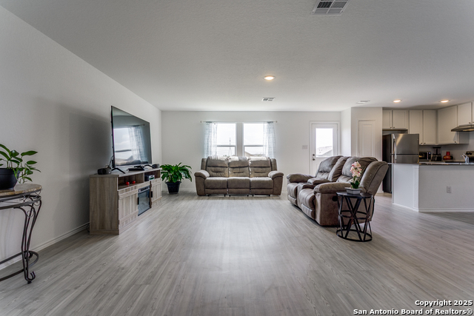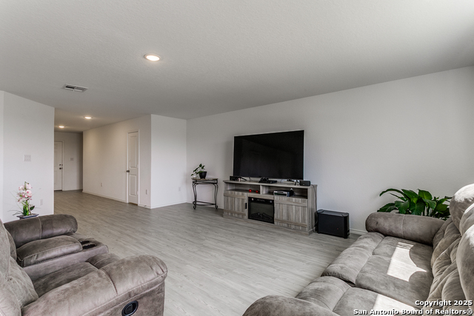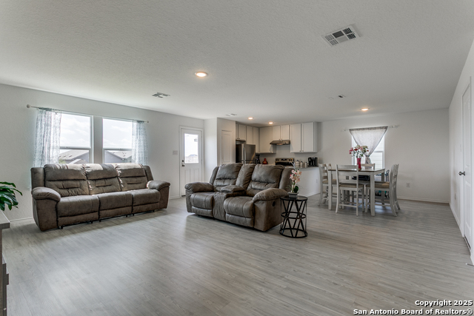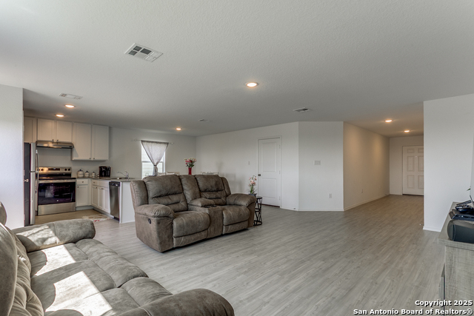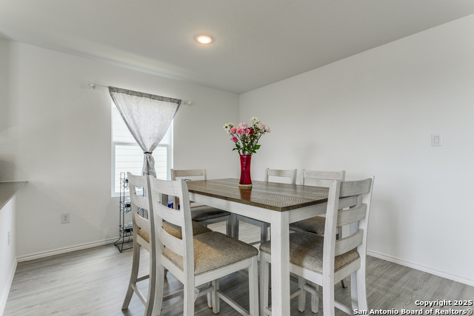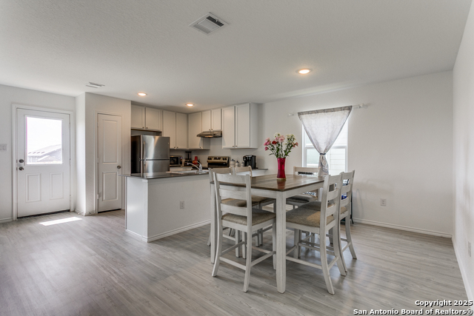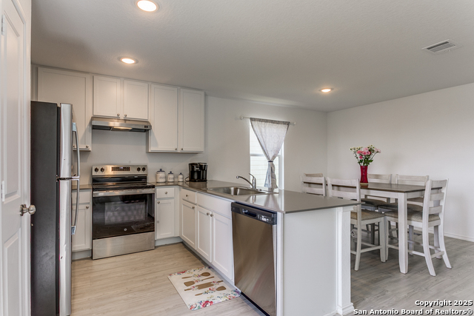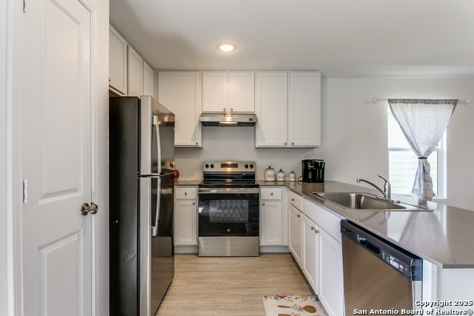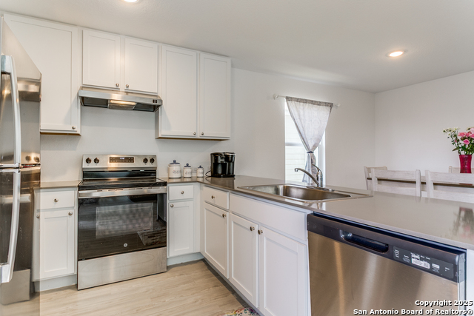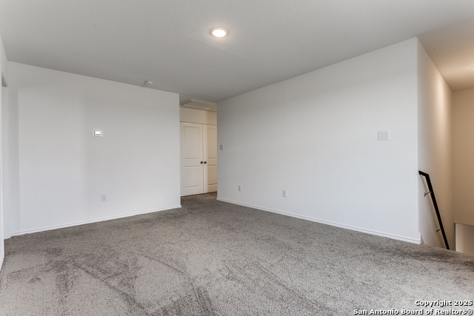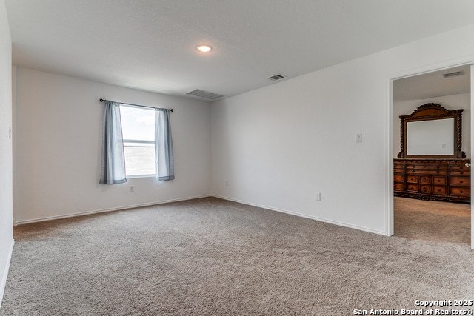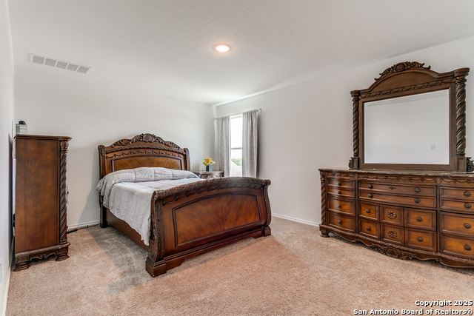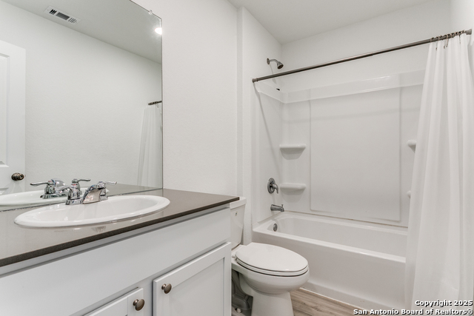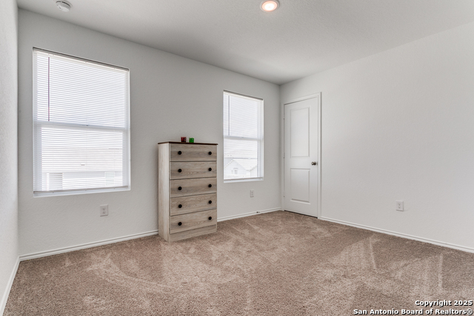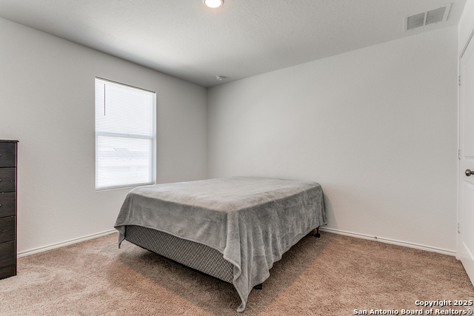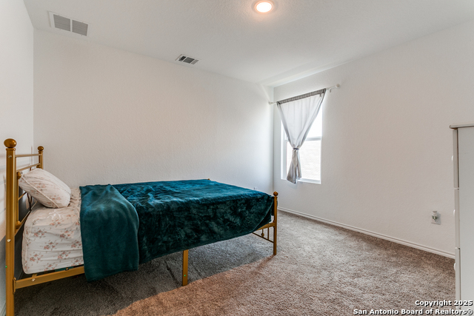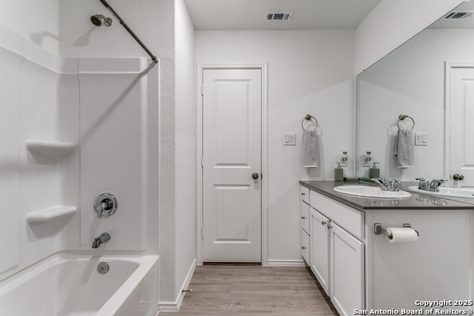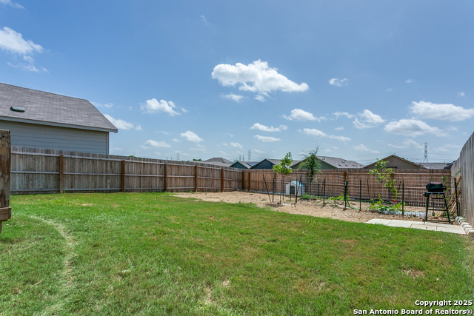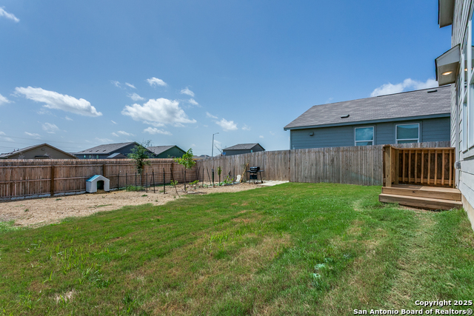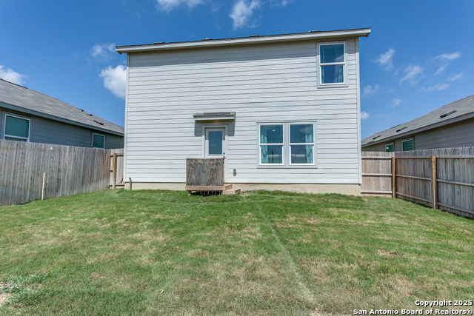7222 Yellow Sapphire, San Antonio, TX 78263
Property Photos
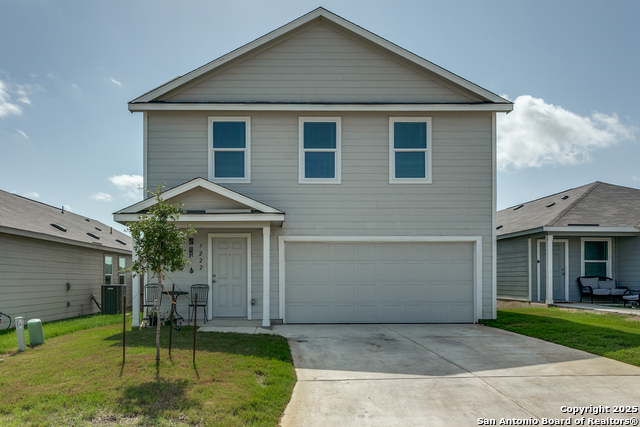
Would you like to sell your home before you purchase this one?
Priced at Only: $235,000
For more Information Call:
Address: 7222 Yellow Sapphire, San Antonio, TX 78263
Property Location and Similar Properties
- MLS#: 1883373 ( Single Residential )
- Street Address: 7222 Yellow Sapphire
- Viewed: 5
- Price: $235,000
- Price sqft: $120
- Waterfront: No
- Year Built: Not Available
- Bldg sqft: 1957
- Bedrooms: 4
- Total Baths: 3
- Full Baths: 2
- 1/2 Baths: 1
- Garage / Parking Spaces: 2
- Days On Market: 8
- Additional Information
- County: BEXAR
- City: San Antonio
- Zipcode: 78263
- Subdivision: Sapphire Grove
- District: East Central I.S.D
- Elementary School: Oak Crest
- Middle School: Heritage
- High School: East Central
- Provided by: Keller Williams City-View
- Contact: Gloria Mendoza
- (956) 778-3200

- DMCA Notice
-
DescriptionWelcome to this smart and stylish two story home in the desirable Sapphire Grove neighborhood! Thoughtfully designed with modern living in mind, this home features neutral tones, an open concept layout, and plenty of natural light. The generously sized living room offers direct access to the spacious backyard and flows seamlessly into the dining area and well equipped kitchen complete with ample cabinet space and a pantry. Upstairs, enjoy plush carpeting throughout and a versatile loft space ideal as a media room, play area, or home office. All four bedrooms are located upstairs, including a well appointed primary suite situated just off the loft. Each bedroom offers generous space and comfort. Additional highlights include a charming front porch, a spacious backyard perfect for outdoor gatherings, and a roof that's less than a year old. With smart functionality and a layout that fits today's lifestyle, this home is a must see!
Payment Calculator
- Principal & Interest -
- Property Tax $
- Home Insurance $
- HOA Fees $
- Monthly -
Features
Building and Construction
- Builder Name: LENNAR
- Construction: Pre-Owned
- Exterior Features: Siding
- Floor: Carpeting, Laminate
- Foundation: Slab
- Kitchen Length: 10
- Roof: Composition, Wood Shingle/Shake
- Source Sqft: Appsl Dist
School Information
- Elementary School: Oak Crest Elementary
- High School: East Central
- Middle School: Heritage
- School District: East Central I.S.D
Garage and Parking
- Garage Parking: Two Car Garage, Attached
Eco-Communities
- Water/Sewer: Water System
Utilities
- Air Conditioning: One Central
- Fireplace: Not Applicable
- Heating Fuel: Electric
- Heating: Central
- Window Coverings: Some Remain
Amenities
- Neighborhood Amenities: Pool, Clubhouse, Park/Playground
Finance and Tax Information
- Home Owners Association Fee: 150
- Home Owners Association Frequency: Monthly
- Home Owners Association Mandatory: Mandatory
- Home Owners Association Name: SAPPHIRE GROVE HOA
- Total Tax: 5062.74
Rental Information
- Currently Being Leased: No
Other Features
- Block: 22
- Contract: Exclusive Right To Sell
- Interior Features: One Living Area, Breakfast Bar, Utility Room Inside, Open Floor Plan, Cable TV Available, Laundry Upper Level
- Legal Description: CB 5192N (SAPPHIRE GROVE PH-1A), BLOCK 22 LOT 5
- Occupancy: Owner
- Ph To Show: 956-778-3200
- Possession: Closing/Funding
- Style: Two Story
Owner Information
- Owner Lrealreb: No

- Dwain Harris, REALTOR ®
- Premier Realty Group
- Committed and Competent
- Mobile: 210.416.3581
- Mobile: 210.416.3581
- Mobile: 210.416.3581
- dwainharris@aol.com



