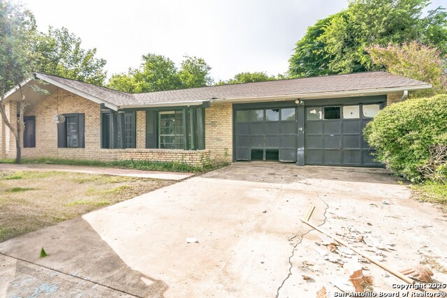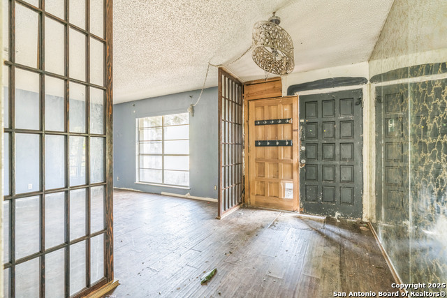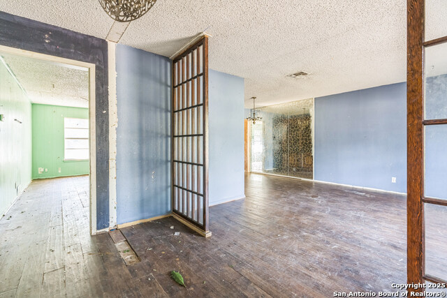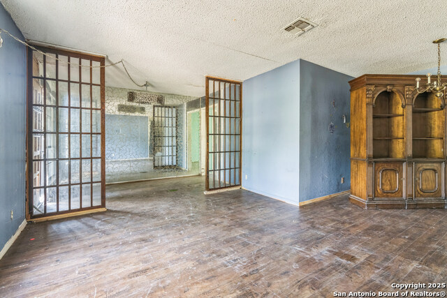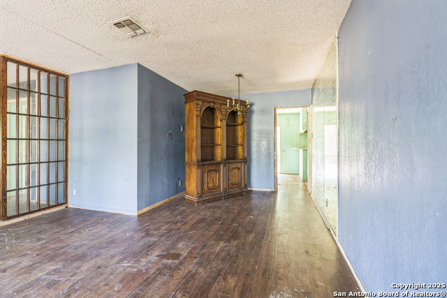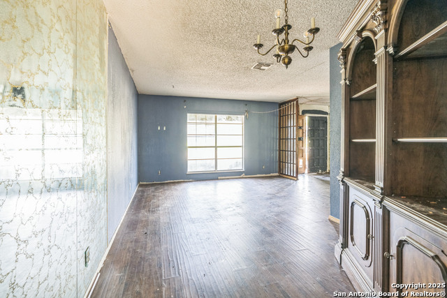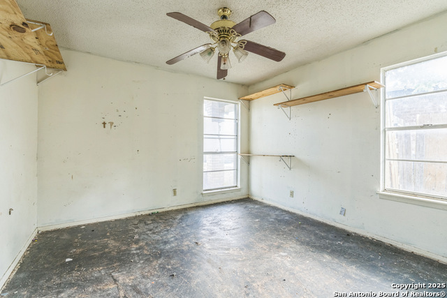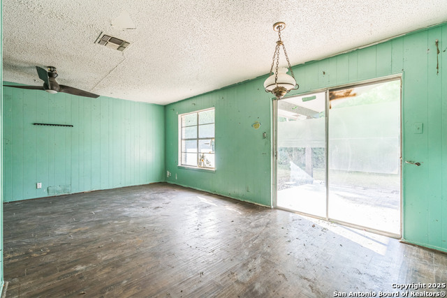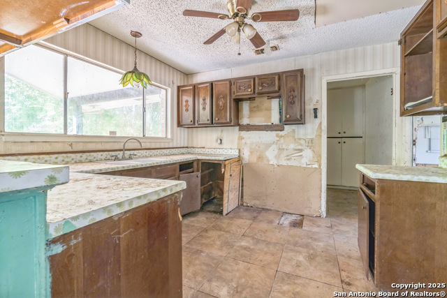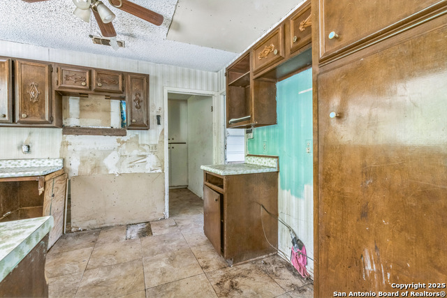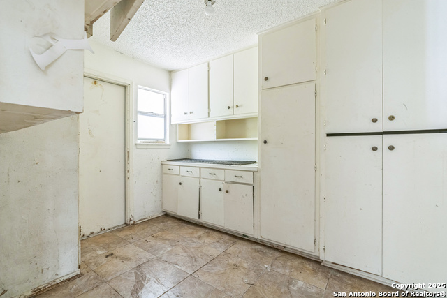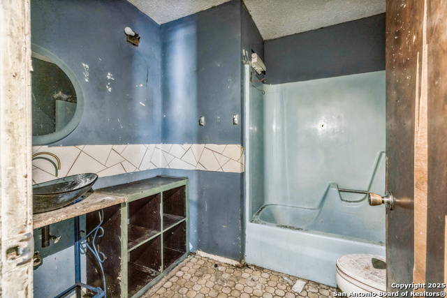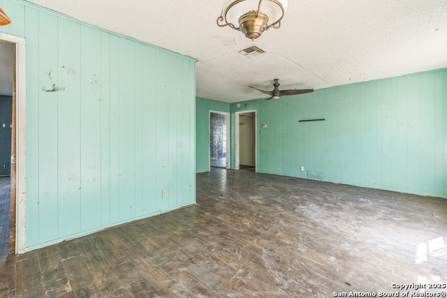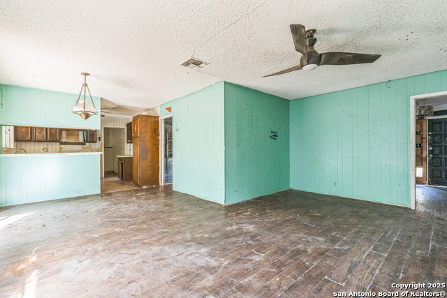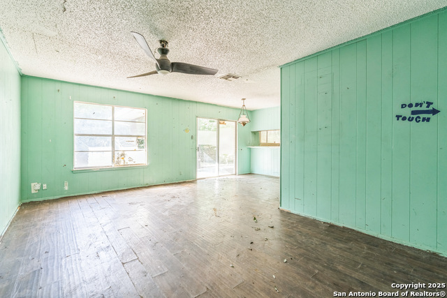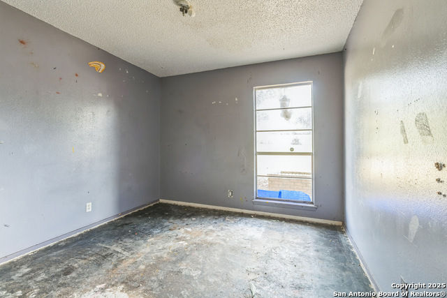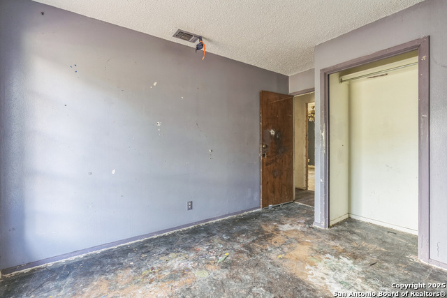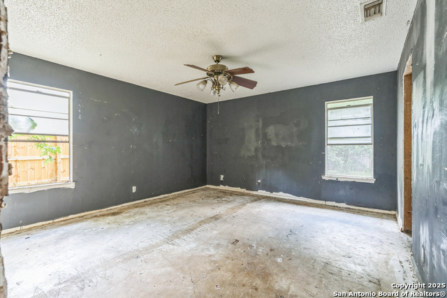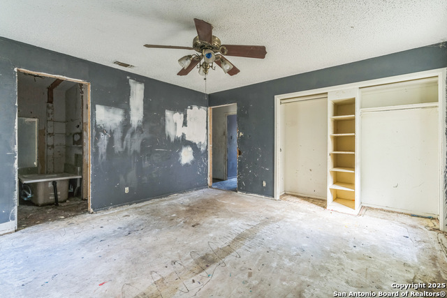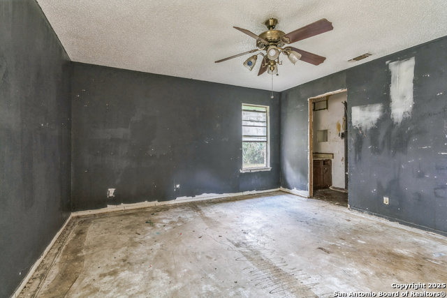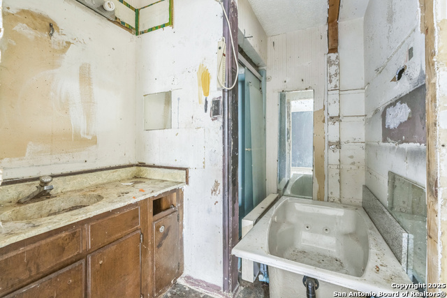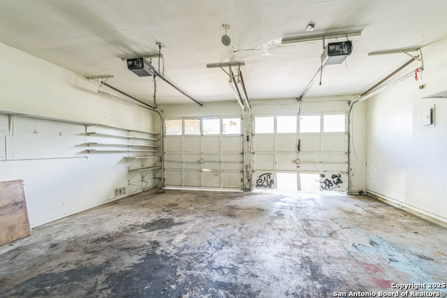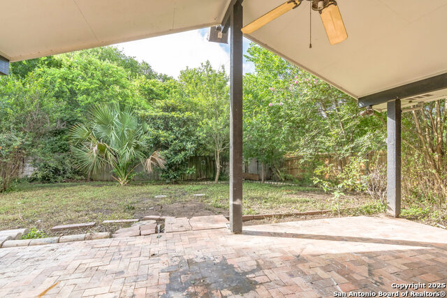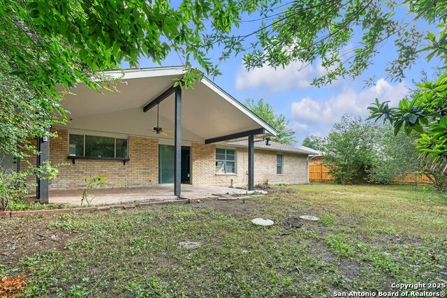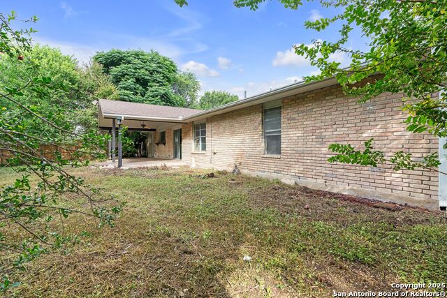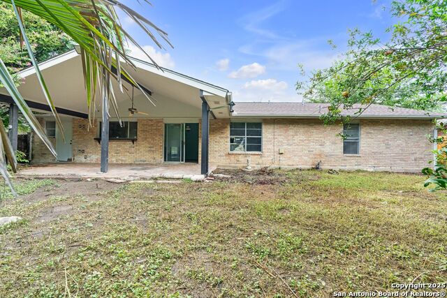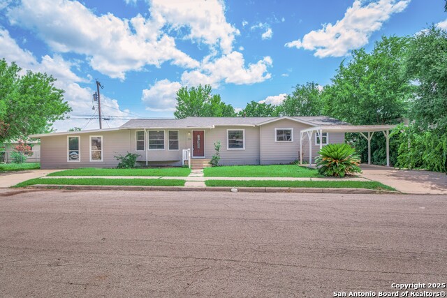4814 Fairford, San Antonio, TX 78228
Property Photos
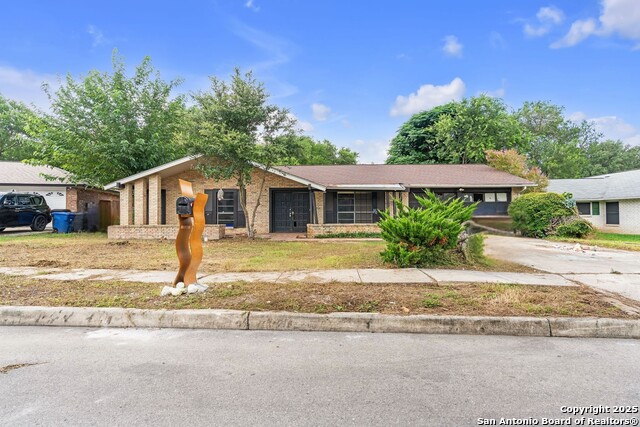
Would you like to sell your home before you purchase this one?
Priced at Only: $164,000
For more Information Call:
Address: 4814 Fairford, San Antonio, TX 78228
Property Location and Similar Properties
- MLS#: 1882999 ( Single Residential )
- Street Address: 4814 Fairford
- Viewed: 1
- Price: $164,000
- Price sqft: $121
- Waterfront: No
- Year Built: 1972
- Bldg sqft: 1353
- Bedrooms: 3
- Total Baths: 2
- Full Baths: 2
- Garage / Parking Spaces: 2
- Days On Market: 11
- Additional Information
- County: BEXAR
- City: San Antonio
- Zipcode: 78228
- Subdivision: Rolling Ridge
- District: Northside
- Elementary School: Glass Colby
- Middle School: Neff Pat
- High School: Holmes Oliver W
- Provided by: Home Team of America
- Contact: Lissette Zarazua
- (210) 300-0167

- DMCA Notice
-
DescriptionWelcome to the renovation project of your dreams! This 3 bedroom, 2 bathroom home offers 1,353 sf of living space and is full of potential. Built in 1972, the home is in need of extensive updates and repairs but features a well designed layout, generous sized rooms, and solid bones making it the perfect canvas for your vision. Sitting on a spacious 0.22 acre lot in a well established neighborhood, there's plenty of room to expand or create an outdoor oasis. Home is being sold as is and is priced accordingly.
Payment Calculator
- Principal & Interest -
- Property Tax $
- Home Insurance $
- HOA Fees $
- Monthly -
Features
Building and Construction
- Apprx Age: 53
- Builder Name: UNKNOWN
- Construction: Pre-Owned
- Exterior Features: Brick
- Floor: Ceramic Tile, Laminate, Unstained Concrete
- Foundation: Slab
- Roof: Composition
- Source Sqft: Appsl Dist
Land Information
- Lot Description: Mature Trees (ext feat)
- Lot Improvements: Street Paved, Curbs, Sidewalks, Streetlights
School Information
- Elementary School: Glass Colby
- High School: Holmes Oliver W
- Middle School: Neff Pat
- School District: Northside
Garage and Parking
- Garage Parking: Two Car Garage, Attached
Eco-Communities
- Water/Sewer: Water System, Sewer System, City
Utilities
- Air Conditioning: One Central
- Fireplace: Not Applicable
- Heating Fuel: Electric
- Heating: Central
- Utility Supplier Elec: CPS
- Utility Supplier Gas: CPS
- Utility Supplier Grbge: CITY
- Utility Supplier Sewer: SAWS
- Utility Supplier Water: SAWS
- Window Coverings: None Remain
Amenities
- Neighborhood Amenities: None
Finance and Tax Information
- Home Owners Association Mandatory: None
- Total Tax: 5656.35
Rental Information
- Currently Being Leased: No
Other Features
- Block: 13
- Contract: Exclusive Right To Sell
- Instdir: Loop 410 to Summit Pkwy, R onto Callaghan Rd, R onto Inspiration Dr, R onto Shadydale Dr, follow to Fairford Dr
- Interior Features: Breakfast Bar
- Legal Desc Lot: 13
- Legal Description: Ncb 14359 Blk 13 Lot 13
- Occupancy: Vacant
- Ph To Show: (210)222-2227
- Possession: Closing/Funding
- Style: One Story
Owner Information
- Owner Lrealreb: No
Similar Properties
Nearby Subdivisions
26th/zarzamora
Canterbury Farms
Cedar Heights
Conv
Culebra Park
Donaldson Terrace
Freeman
Garcia
High Sierra
Hillcrest
Inspiration Hills
Jefferson Terrace
Loma Area
Loma Area 1a Ed
Loma Area 2 Ed
Loma Bella
Loma Park
Loma Park Heights
Loma Vista
Magnolia Fig Gardens
Magnolia Fig Gdns(ns/sa)
Memorial Heights
N/a
Not In Defined Subdivision
Prospect Hill
Rolling Ridge
Rolling Ridge Village Th
Science Park
Sunset Hills
Sunshine
Sunshine Estate
Sunshine Estates
Sunshine Park Estate
Thunderbird Village
University Hills
University Park
University Park Sa/ns
Villa Princesa Ed
Windsor Place
Woodlawn Lake
Woodlawn Park

- Dwain Harris, REALTOR ®
- Premier Realty Group
- Committed and Competent
- Mobile: 210.416.3581
- Mobile: 210.416.3581
- Mobile: 210.416.3581
- dwainharris@aol.com



