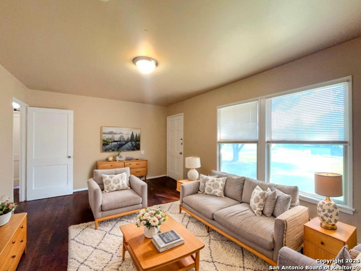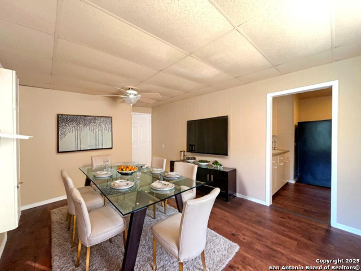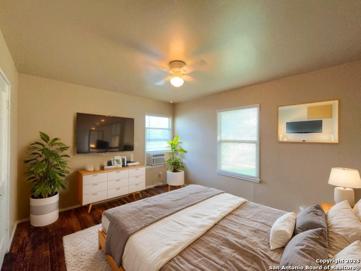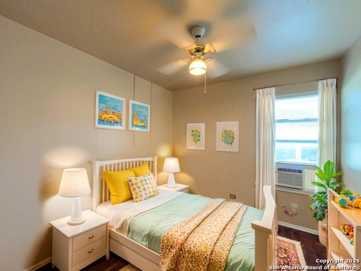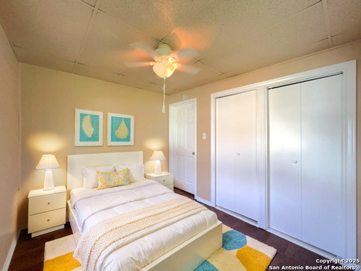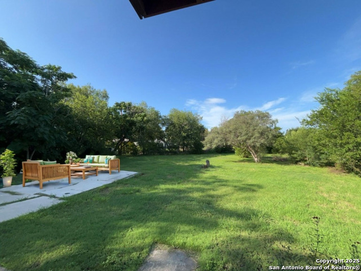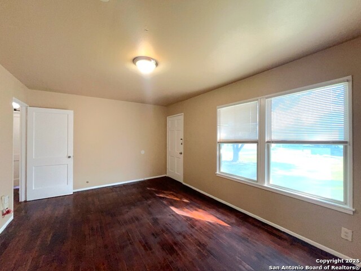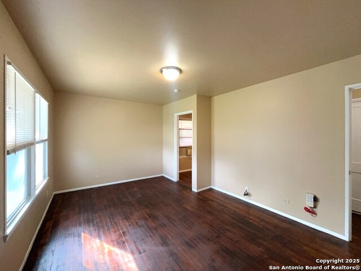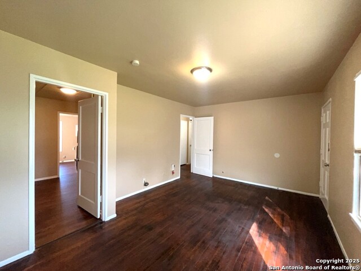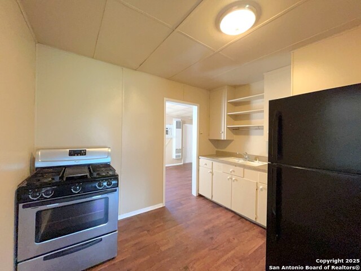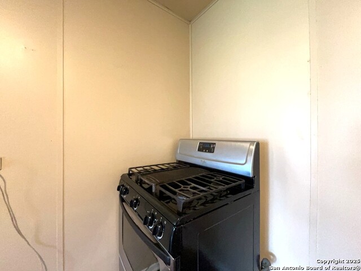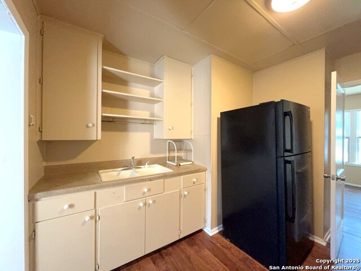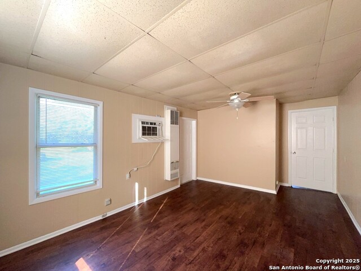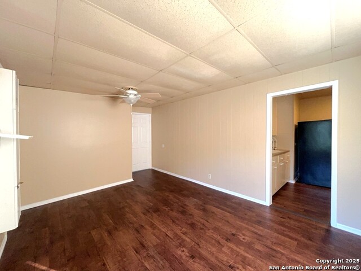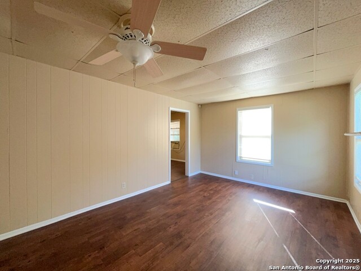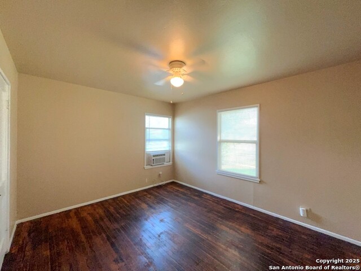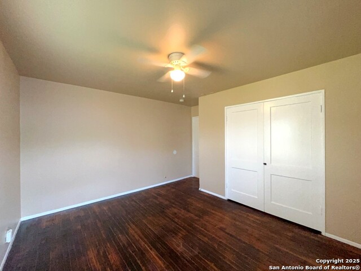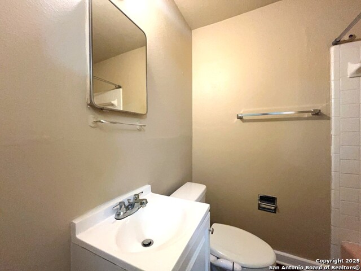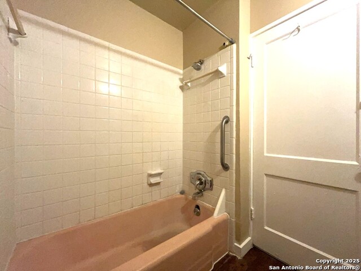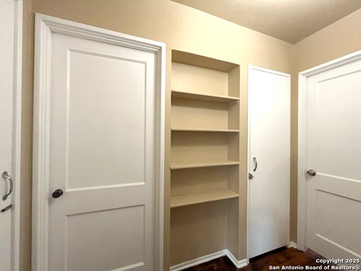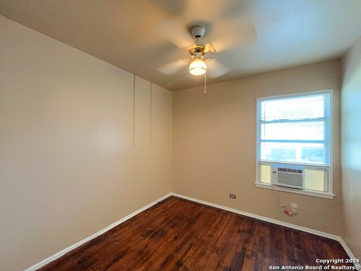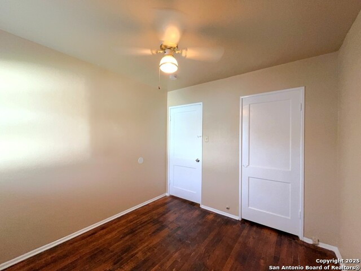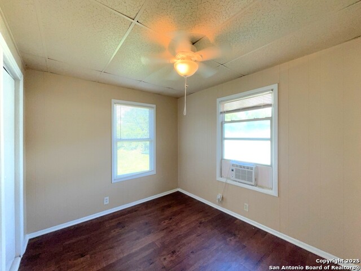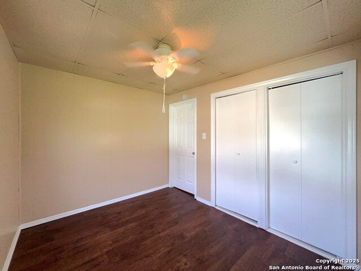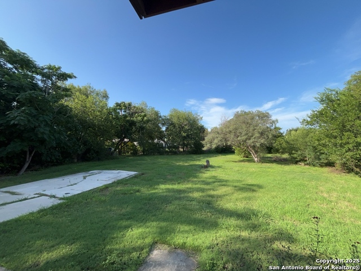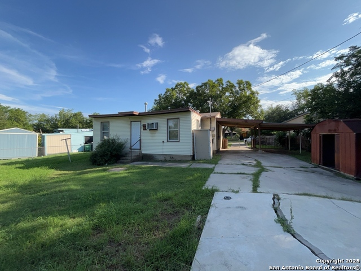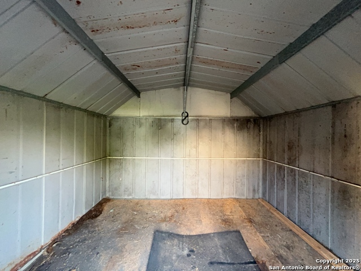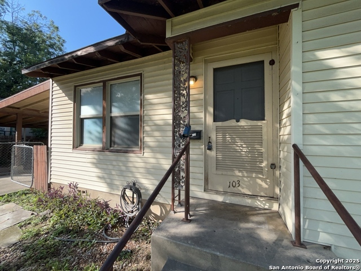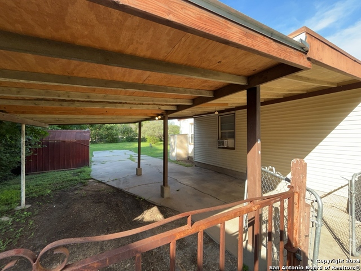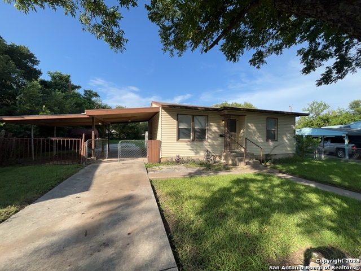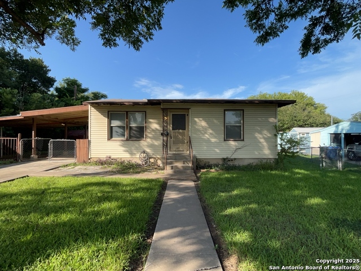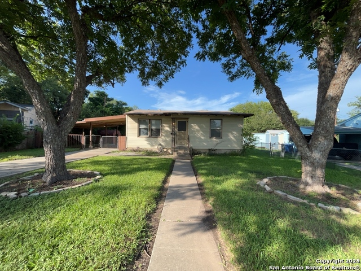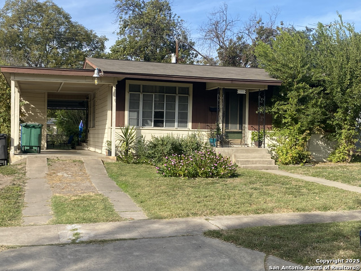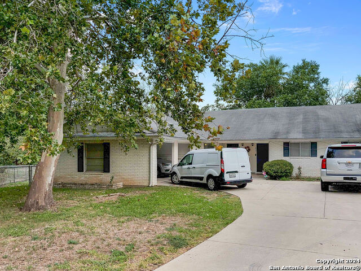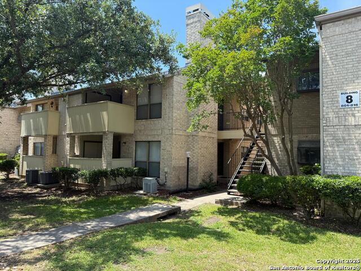103 Harwood Dr, San Antonio, TX 78213
Property Photos
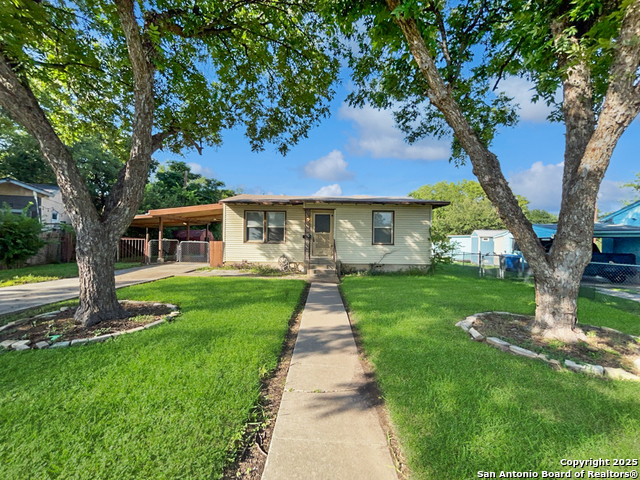
Would you like to sell your home before you purchase this one?
Priced at Only: $1,325
For more Information Call:
Address: 103 Harwood Dr, San Antonio, TX 78213
Property Location and Similar Properties
- MLS#: 1882984 ( Residential Rental )
- Street Address: 103 Harwood Dr
- Viewed: 4
- Price: $1,325
- Price sqft: $1
- Waterfront: No
- Year Built: 1949
- Bldg sqft: 998
- Bedrooms: 3
- Total Baths: 1
- Full Baths: 1
- Days On Market: 9
- Additional Information
- County: BEXAR
- City: San Antonio
- Zipcode: 78213
- Subdivision: Cresthaven Heights
- District: North East I.S.D.
- Elementary School: Olmos
- Middle School: Nimitz
- High School: Lee
- Provided by: PMI Birdy Properties, CRMC
- Contact: Gregg Birdy
- (210) 963-6900

- DMCA Notice
-
DescriptionDiscover comfort and convenience in this well maintained 3 bedroom, 1 bath home nestled in a peaceful cul de sac. Featuring a mix of vinyl and wood flooring throughout, the interior offers a warm and inviting atmosphere with a spacious living room and a separate dining area perfect for relaxing or entertaining. The kitchen is equipped with a gas stove and refrigerator, offering everything you need for everyday meals. Each bedroom offers a comfortable retreat, with the primary bedroom near the home's full bath. Additional features include window units and a space heater to keep things just right year round, along with a carbon monoxide detector for added peace of mind. Step outside to enjoy a generous backyard with mature trees providing shade and privacy. A mix of chain link and privacy fencing surrounds the yard and a patio and storage shed add to the practicality of the space. A two car carport offers convenient covered parking. Located close to shopping and a public park, this home combines suburban comfort with easy access to everyday essentials. "RESIDENT BENEFIT PACKAGE" ($40/Month)*Renters Insurance Recommended*PET APPS $30 with credit card/debit payment per profile or $25 by ACH per profile. All information in this marketing material is deemed reliable but is not guaranteed. Prospective tenants are advised to independently verify all information, including property features, availability, and lease terms, to their satisfaction.
Payment Calculator
- Principal & Interest -
- Property Tax $
- Home Insurance $
- HOA Fees $
- Monthly -
Features
Building and Construction
- Apprx Age: 76
- Exterior Features: Siding
- Flooring: Wood, Vinyl
- Kitchen Length: 10
- Other Structures: Shed(s), Storage
- Roof: Composition
- Source Sqft: Appsl Dist
Land Information
- Lot Description: Cul-de-Sac/Dead End, Mature Trees (ext feat), Gently Rolling
- Lot Dimensions: 126x244
School Information
- Elementary School: Olmos
- High School: Lee
- Middle School: Nimitz
- School District: North East I.S.D.
Garage and Parking
- Garage Parking: None/Not Applicable
Eco-Communities
- Energy Efficiency: Double Pane Windows, Ceiling Fans
- Water/Sewer: Water System, Sewer System
Utilities
- Air Conditioning: Three+ Window/Wall
- Fireplace: Not Applicable
- Heating Fuel: Electric
- Heating: Window Unit
- Recent Rehab: No
- Security: Not Applicable
- Utility Supplier Elec: CPS
- Utility Supplier Gas: CPS
- Utility Supplier Grbge: SA-SWMD
- Utility Supplier Other: ATT/SPECTRUM
- Utility Supplier Sewer: SAWS
- Utility Supplier Water: SAWS
- Window Coverings: All Remain
Amenities
- Common Area Amenities: Near Shopping
Finance and Tax Information
- Application Fee: 75
- Cleaning Deposit: 250
- Max Num Of Months: 24
- Security Deposit: 1738
Rental Information
- Rent Includes: No Inclusions
- Tenant Pays: Gas/Electric, Water/Sewer, Yard Maintenance, Garbage Pickup
Other Features
- Accessibility: First Floor Bath, First Floor Bedroom
- Application Form: ONLINE APP
- Apply At: WWW.APPLYBIRDY.COM
- Instdir: Head northeast toward Frontage Rd/I-10 Frontage Rd/Warner Ave, Turn right onto Neer Ave, Neer Ave turns left and becomes Harwood Dr, Destination will be on the right
- Interior Features: One Living Area, Separate Dining Room, 1st Floor Lvl/No Steps, Cable TV Available, High Speed Internet
- Legal Description: NCB 9668 BLK 4 LOT 13
- Min Num Of Months: 12
- Miscellaneous: Broker-Manager
- Occupancy: Vacant
- Personal Checks Accepted: No
- Ph To Show: 210-222-2227
- Restrictions: Other
- Salerent: For Rent
- Section 8 Qualified: No
- Style: One Story
Owner Information
- Owner Lrealreb: No
Similar Properties

- Dwain Harris, REALTOR ®
- Premier Realty Group
- Committed and Competent
- Mobile: 210.416.3581
- Mobile: 210.416.3581
- Mobile: 210.416.3581
- dwainharris@aol.com



