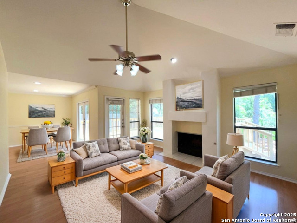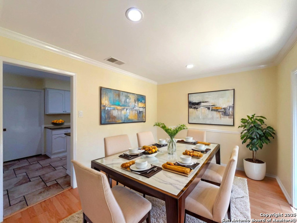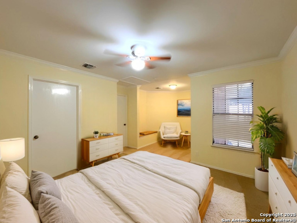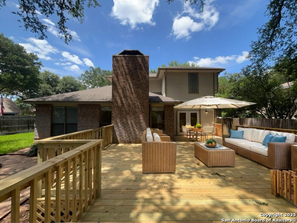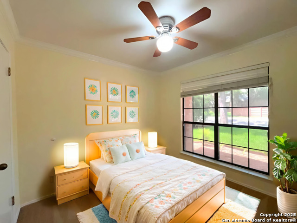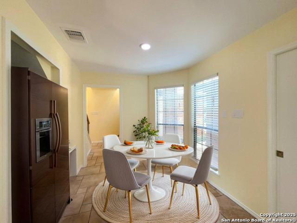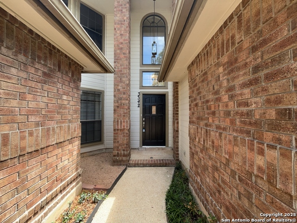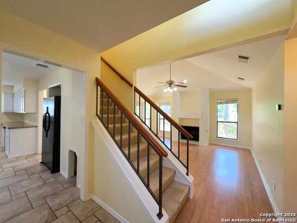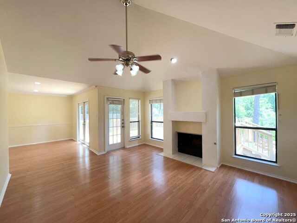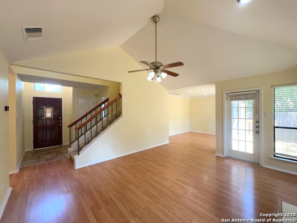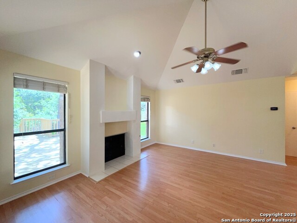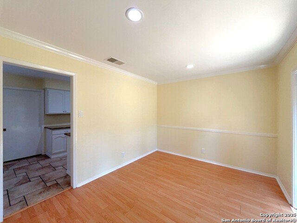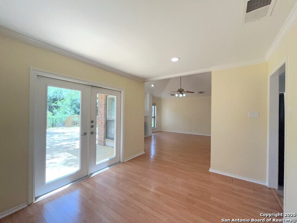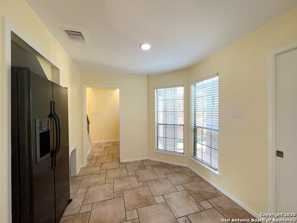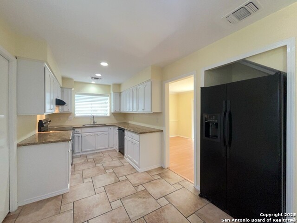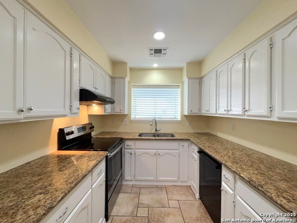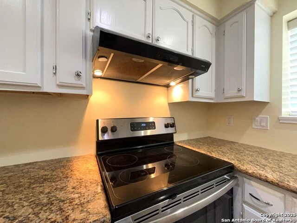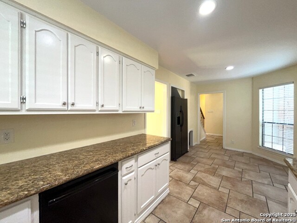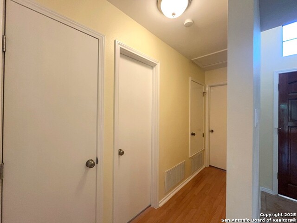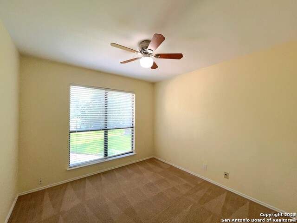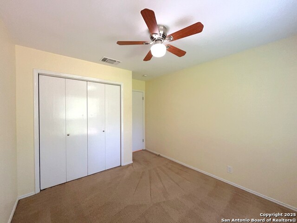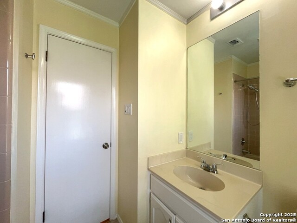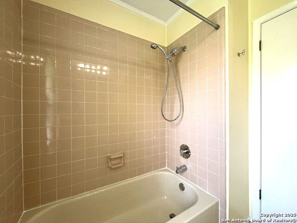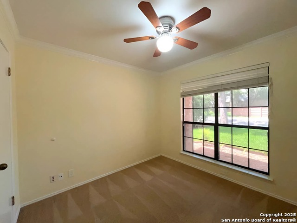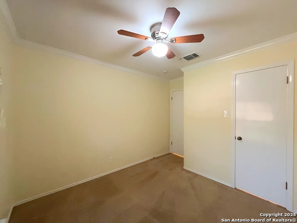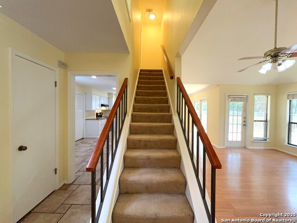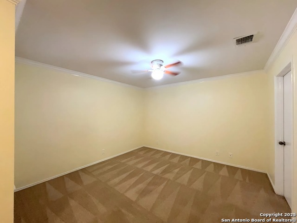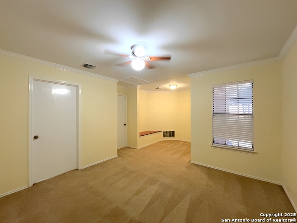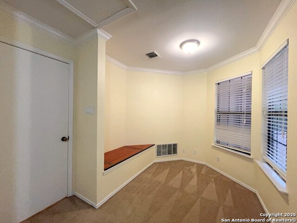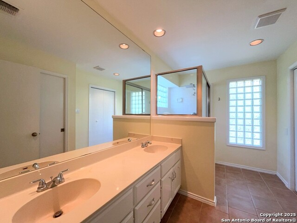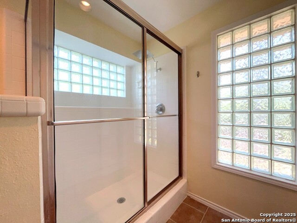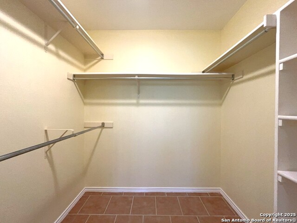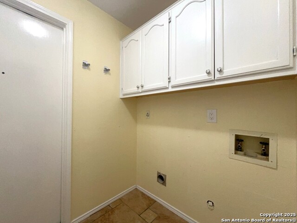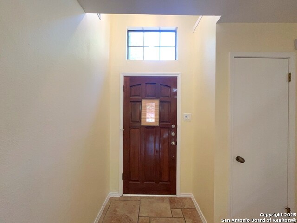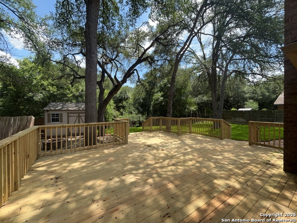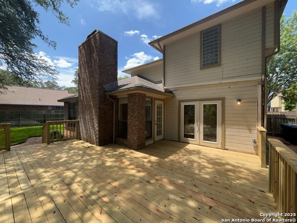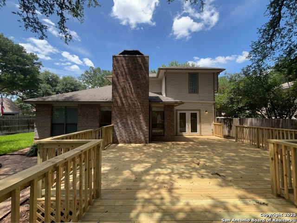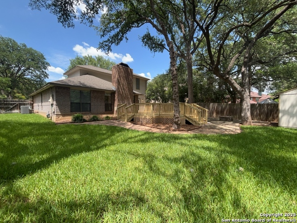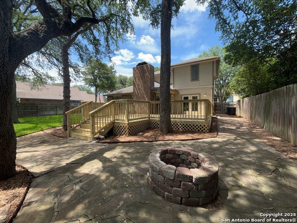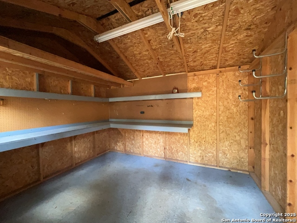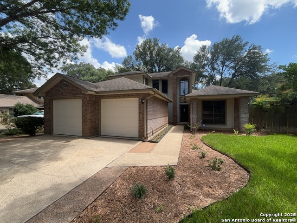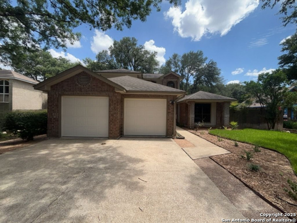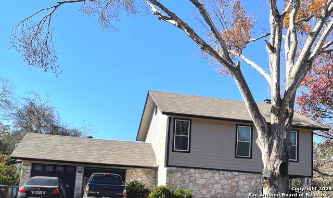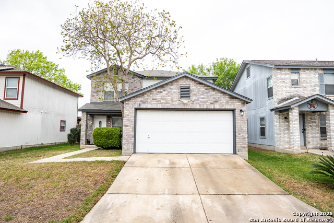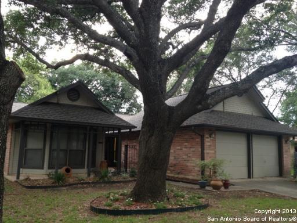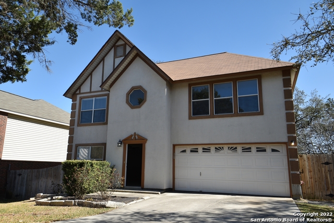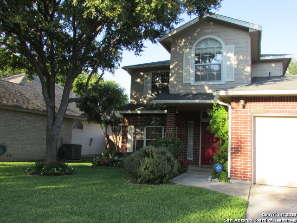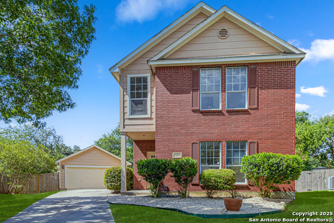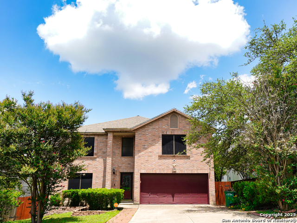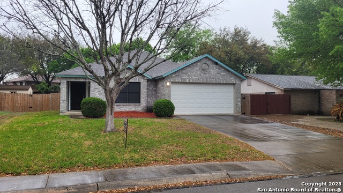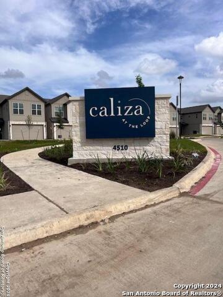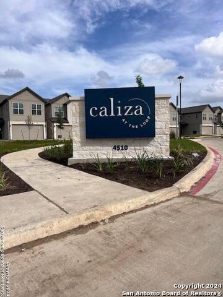3342 Carbine Road, San Antonio, TX 78247
Property Photos
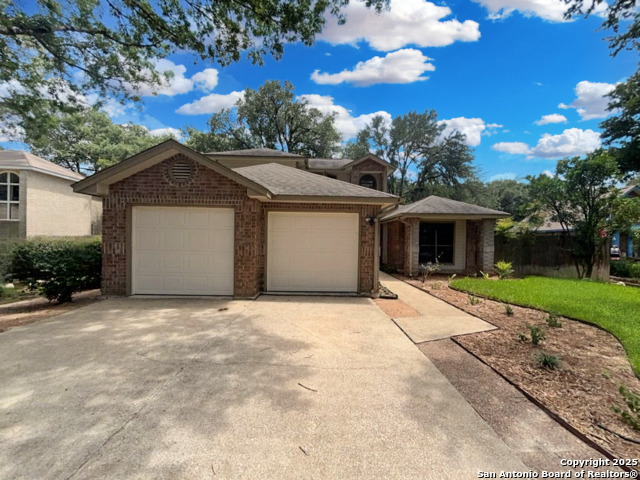
Would you like to sell your home before you purchase this one?
Priced at Only: $2,195
For more Information Call:
Address: 3342 Carbine Road, San Antonio, TX 78247
Property Location and Similar Properties
- MLS#: 1882592 ( Residential Rental )
- Street Address: 3342 Carbine Road
- Viewed: 4
- Price: $2,195
- Price sqft: $1
- Waterfront: No
- Year Built: 1986
- Bldg sqft: 1558
- Bedrooms: 3
- Total Baths: 2
- Full Baths: 2
- Days On Market: 9
- Additional Information
- County: BEXAR
- City: San Antonio
- Zipcode: 78247
- Subdivision: Redland Oaks
- District: North East I.S.D.
- Elementary School: Redland Oaks
- Middle School: Driscoll
- High School: Macarthur
- Provided by: PMI Birdy Properties, CRMC
- Contact: Gregg Birdy
- (210) 963-6900

- DMCA Notice
-
Description**LEASE MUST END AT THE END OF JUNE!** Welcome to this well maintained 3 bedroom, 2 bath home offering a thoughtful layout and a host of desirable features. Inside, you'll find a mix of carpet, ceramic tile and vinyl flooring for a blend of comfort and practicality. The layout includes two bedrooms on the main floor, while the upstairs is dedicated to a private primary suite, complete with a spacious ensuite bathroom featuring a double vanity and walk in shower. The living area boasts high ceilings and a cozy fireplace perfect for relaxing evenings. The kitchen is equipped with an electric stove, dishwasher and an eat in area ideal for casual dining. A dedicated laundry room on the main floor includes washer and dryer hookups for your convenience. Additional features include an alarm system, carbon monoxide detector, HVAC with a programmable thermostat and plumbing for a water softener. Step outside to enjoy the fully fenced backyard, featuring a deck, firepit, mature trees and a sprinkler system. There's also a storage shed and gutters for added functionality. The 2 car garage comes with an automatic door opener. Located near shopping and everyday essentials, this home also offers access to community conveniences in a peaceful residential setting. "RESIDENT BENEFIT PACKAGE" ($50/Month)*Renters Insurance Recommended*PET APPS $30 with credit card/debit payment per profile or $25 by ACH per profile. All information in this marketing material is deemed reliable but is not guaranteed. Prospective tenants are advised to independently verify all information, including property features, availability, and lease terms, to their satisfaction.
Payment Calculator
- Principal & Interest -
- Property Tax $
- Home Insurance $
- HOA Fees $
- Monthly -
Features
Building and Construction
- Apprx Age: 39
- Exterior Features: Brick, Siding
- Flooring: Carpeting, Ceramic Tile, Vinyl
- Foundation: Slab
- Other Structures: Shed(s), Storage
- Roof: Composition
- Source Sqft: Appsl Dist
Land Information
- Lot Description: Mature Trees (ext feat), Gently Rolling
- Lot Dimensions: 89x138
School Information
- Elementary School: Redland Oaks
- High School: Macarthur
- Middle School: Driscoll
- School District: North East I.S.D.
Garage and Parking
- Garage Parking: Two Car Garage, Attached
Eco-Communities
- Energy Efficiency: Programmable Thermostat, Double Pane Windows, Ceiling Fans
- Water/Sewer: Water System, Sewer System
Utilities
- Air Conditioning: One Central
- Fireplace: One, Wood Burning, Gas Starter
- Heating Fuel: Natural Gas
- Heating: Central
- Recent Rehab: No
- Security: Pre-Wired, Security System
- Utility Supplier Elec: CPS
- Utility Supplier Gas: CPS
- Utility Supplier Grbge: SA-SWMD
- Utility Supplier Other: ATT/SPECTRUM
- Utility Supplier Sewer: SAWS
- Utility Supplier Water: SAWS
- Window Coverings: All Remain
Amenities
- Common Area Amenities: Near Shopping
Finance and Tax Information
- Application Fee: 75
- Max Num Of Months: 36
- Security Deposit: 3293
Rental Information
- Rent Includes: No Inclusions
- Tenant Pays: Gas/Electric, Water/Sewer, Yard Maintenance, Garbage Pickup
Other Features
- Accessibility: Level Lot, Level Drive, First Floor Bath, First Floor Bedroom, Stall Shower
- Application Form: ONLINE APP
- Apply At: WWW.APPLYBIRDY.COM
- Instdir: Head east on TX-1604 Loop E, Take the exit toward Redland Rd, Merge onto N Loop 1604 E, Turn right onto Redland Rd, Turn right onto Old Stable Rd, Turn right onto Carbine Rd
- Interior Features: One Living Area, Separate Dining Room, Eat-In Kitchen, Two Eating Areas, Utility Room Inside, Secondary Bedroom Down, 1st Floor Lvl/No Steps, High Ceilings, Cable TV Available, High Speed Internet, Laundry Main Level, Laundry Room, Walk in Closets, Attic - Access only
- Legal Description: NCB 17193 BLK 6 LOT 33 REDLAND OAKS UT-1 "GREEN SPRING VLY"
- Min Num Of Months: 12
- Miscellaneous: Owner-Manager
- Occupancy: Vacant
- Personal Checks Accepted: No
- Ph To Show: 210-222-2227
- Restrictions: Other
- Salerent: For Rent
- Section 8 Qualified: No
- Style: Two Story
Owner Information
- Owner Lrealreb: No
Similar Properties
Nearby Subdivisions
Autry Pond
Blossom Park
Brookstone
Burning Tree
Burning Wood
Calders Corner
Caliza Springs
Cedar Grove
Crossing At Green Spring
Eden
Emerald Pointe
Escalera Subdivision Pud
Green Spring Valley
Heritage Hills
Hidden Oaks
High Country
Hill Country
Hunters Mill
Judson Crossing
Knollcreek
Legacy Oaks
Longs Creek
Maverick Sharp
Morning Glen
Mustang Oaks
Ncb 17839 7 Oaks Sub U
North Park
North Park Townhomes
Oak Ridge Village
Parkside
Pheasant Ridge
Redland Oaks
Redland Ranch
Redland Ranch Villas
Redland Springs
Rose Meadows
Seven Oaks
Spring Creek
Spring Creek Forest
Steubing Ranch
Stoneridge
Woodcreek
Woodstone

- Dwain Harris, REALTOR ®
- Premier Realty Group
- Committed and Competent
- Mobile: 210.416.3581
- Mobile: 210.416.3581
- Mobile: 210.416.3581
- dwainharris@aol.com



