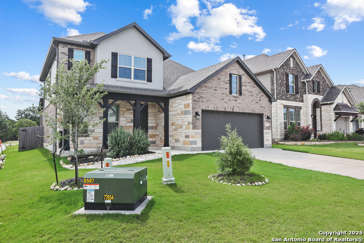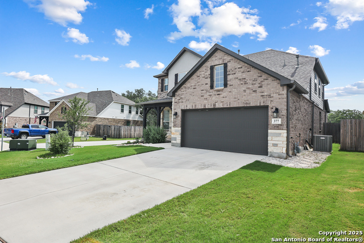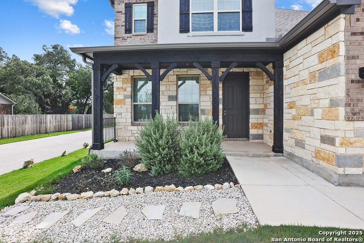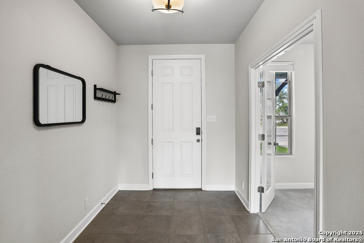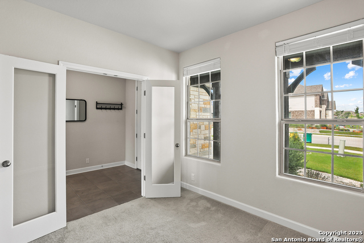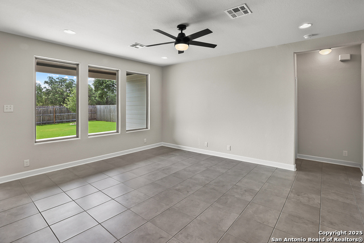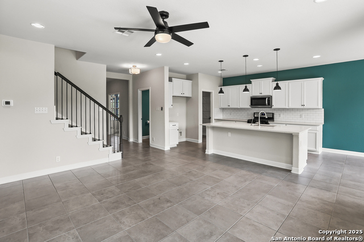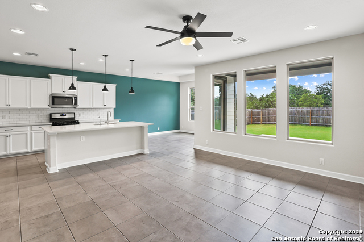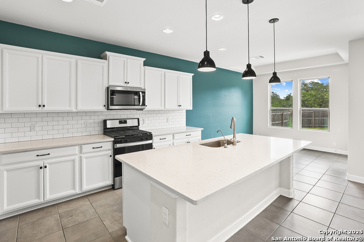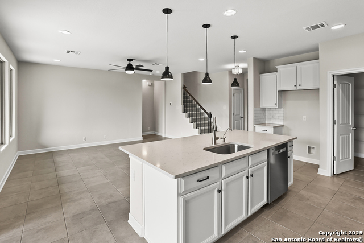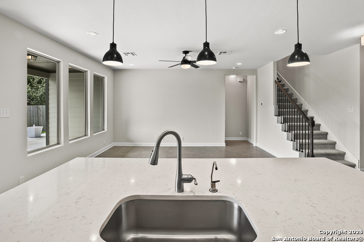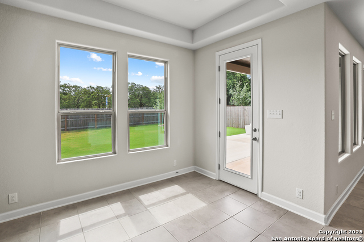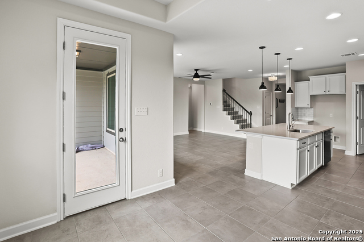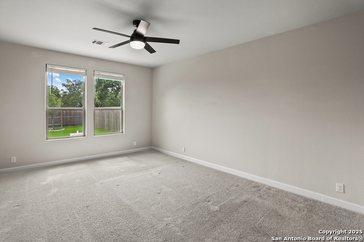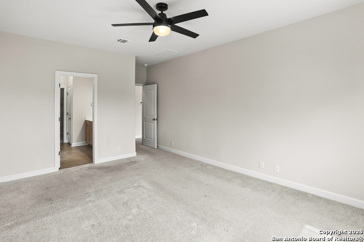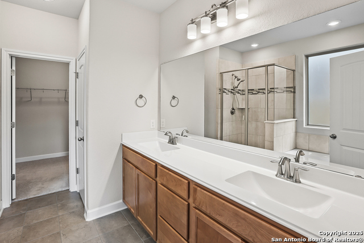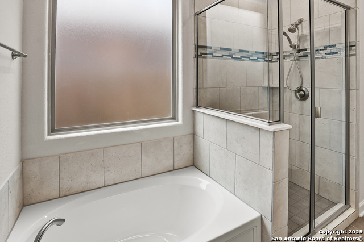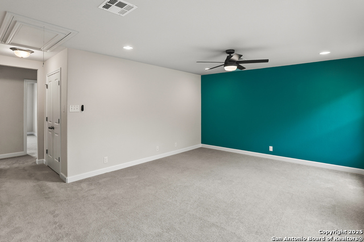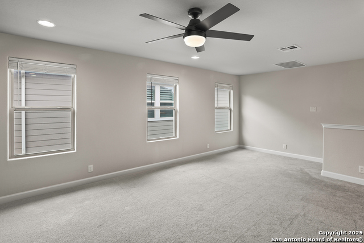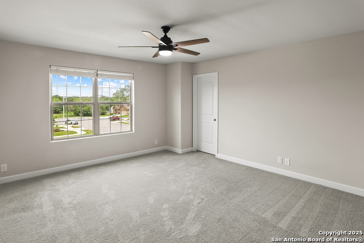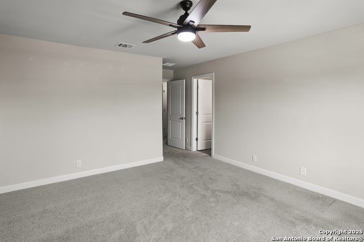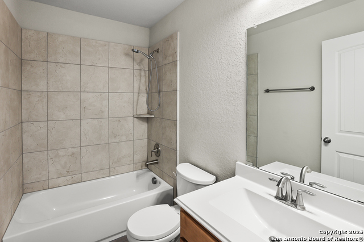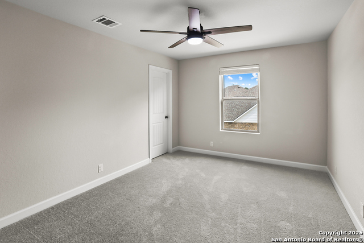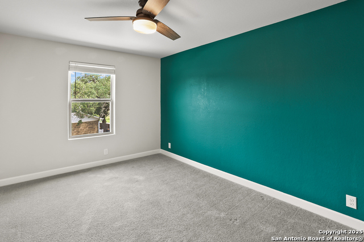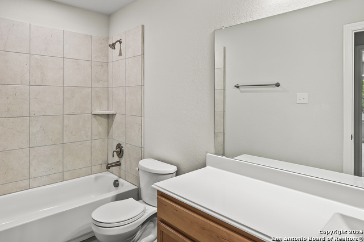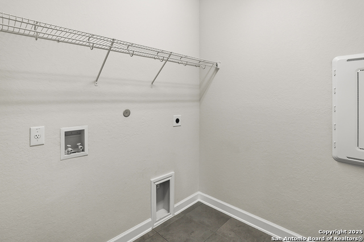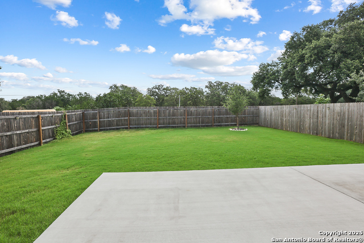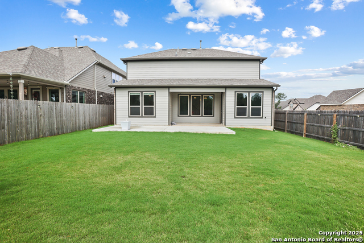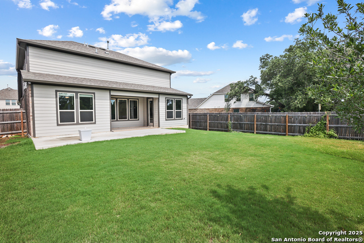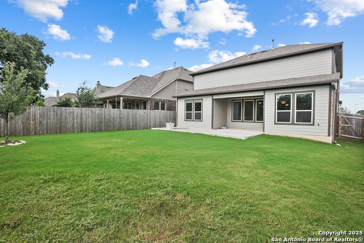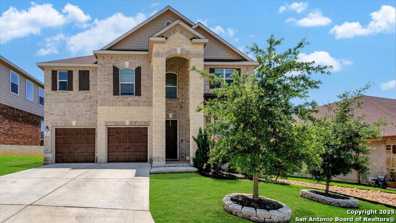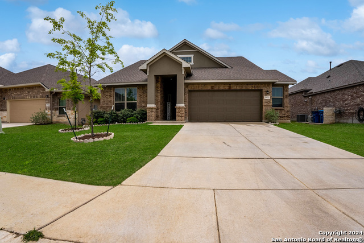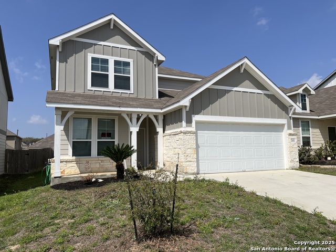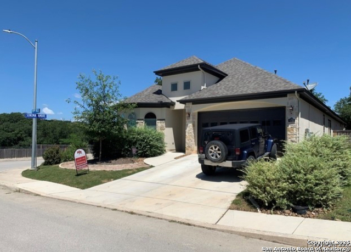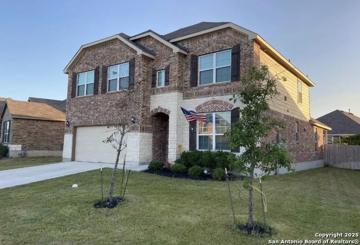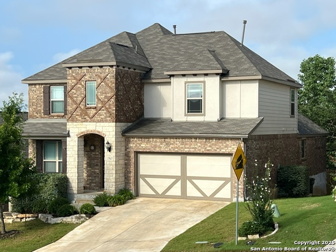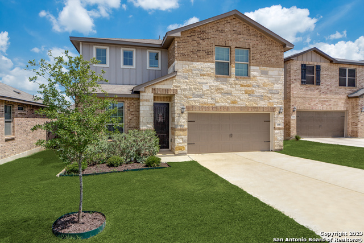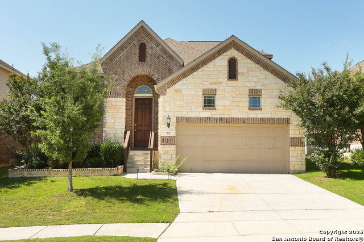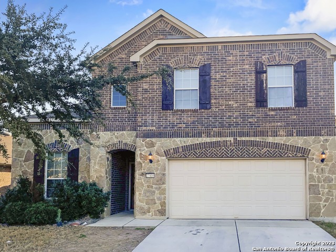377 Kilmarnock, Boerne, TX 78015
Property Photos
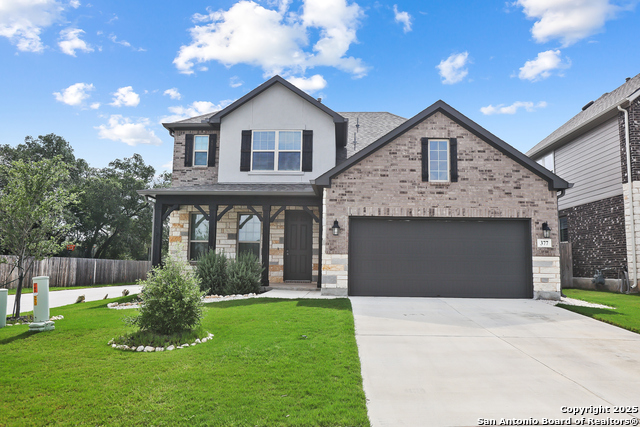
Would you like to sell your home before you purchase this one?
Priced at Only: $2,795
For more Information Call:
Address: 377 Kilmarnock, Boerne, TX 78015
Property Location and Similar Properties
- MLS#: 1882561 ( Residential Rental )
- Street Address: 377 Kilmarnock
- Viewed: 9
- Price: $2,795
- Price sqft: $1
- Waterfront: No
- Year Built: 2022
- Bldg sqft: 2653
- Bedrooms: 4
- Total Baths: 3
- Full Baths: 3
- Days On Market: 12
- Additional Information
- County: KENDALL
- City: Boerne
- Zipcode: 78015
- Subdivision: Southglen
- District: Boerne
- Elementary School: Call District
- Middle School: Call District
- High School: Call District
- Provided by: Harper Property Management
- Contact: Jessica Masters
- (210) 483-7040

- DMCA Notice
-
DescriptionWelcome to 377 Kilmarnock, a stunning 4 bedroom, 3 bath residence spanning 2,653 square feet, nestled within the prestigious gated community of Southglen in Boerne. This luxury home offers a seamless blend of elegance and modern comfort, featuring an open concept layout with soaring ceilings, oversized windows, and premium finishes throughout. The chef's kitchen boasts a spacious quartz island, subway tile backsplash, stainless steel appliances, and ample cabinet space, while the adjoining living area is perfect for entertaining or relaxing with family. The primary suite offers tranquil backyard views and a spa like bath retreat. Enjoy full appliance inclusion washer, dryer, refrigerator, microwave, & water softener all move in ready. Outside, the beautifully manicured yard and extended patio provide a private oasis. Residents enjoy exclusive access to top tier amenities including a resort style pool, clubhouse, playground, and walking trails. Perfectly situated just minutes from downtown Boerne's charming Main Street, you'll be close to the Hill Country Mile's boutique shopping and dining, Cibolo Nature Center, The Rim, and La Cantera. Zoned to highly rated Boerne ISD schools, with quick access to I 10 and San Antonio, this home offers the perfect blend of luxury, location, and lifestyle.
Payment Calculator
- Principal & Interest -
- Property Tax $
- Home Insurance $
- HOA Fees $
- Monthly -
Features
Building and Construction
- Builder Name: Pulte
- Exterior Features: Brick, Siding
- Flooring: Carpeting, Ceramic Tile
- Foundation: Slab
- Kitchen Length: 11
- Roof: Composition
- Source Sqft: Appsl Dist
School Information
- Elementary School: Call District
- High School: Call District
- Middle School: Call District
- School District: Boerne
Garage and Parking
- Garage Parking: Two Car Garage, Attached
Eco-Communities
- Water/Sewer: Water System, Sewer System, City
Utilities
- Air Conditioning: One Central
- Fireplace: Not Applicable
- Heating Fuel: Electric
- Heating: Central
- Utility Supplier Elec: BEC
- Utility Supplier Gas: CITY
- Utility Supplier Grbge: CITY
- Utility Supplier Sewer: CITY
- Utility Supplier Water: CITY
- Window Coverings: Some Remain
Amenities
- Common Area Amenities: Pool, Playground
Finance and Tax Information
- Application Fee: 70
- Max Num Of Months: 12
- Security Deposit: 3095
Rental Information
- Rent Includes: Condo/HOA Fees
- Tenant Pays: Gas/Electric, Water/Sewer, Yard Maintenance, Garbage Pickup, Renters Insurance Required
Other Features
- Application Form: ONLINE
- Apply At: WWW.HARPERPROPERTYMANAGEM
- Instdir: Take I-10 W towards Boerne. Take exit 543 for Scenic Loop Rd/Cascade Caverns Rd. Turn R onto Scenic Loop Rd. Turn R onto Cascade Cavern. Continue straight onto Southglen Pkwy. R onto Aberdeen. Right onto Braeburn. Destination on the left.
- Interior Features: Two Living Area, Separate Dining Room, Eat-In Kitchen, Two Eating Areas, Island Kitchen, Breakfast Bar, Study/Library, Loft, Utility Room Inside, All Bedrooms Upstairs, Secondary Bedroom Down, High Ceilings, Open Floor Plan, Cable TV Available, High Speed Internet, Laundry Main Level, Walk in Closets
- Legal Description: Southglen Subdivision Phase 11B Blk 14 Lot 8, .151 Acres
- Min Num Of Months: 12
- Miscellaneous: Broker-Manager
- Occupancy: Vacant
- Personal Checks Accepted: No
- Ph To Show: 2102222227
- Salerent: For Rent
- Section 8 Qualified: No
- Style: Two Story, Contemporary
Owner Information
- Owner Lrealreb: No
Similar Properties
Nearby Subdivisions
Bluffs Of Lost Creek
Cielo Ranch
Elkhorn Ridge
Fair Oaks Ranch
Fallbrook - Bexar County
Front Gate
Heights Of Lost Creek
Hills Of Cielo-ranch
Lost Creek
Lost Creek Ranch
Mirabel
Napa Oaks
Reserve At Old Fredericksburg
Sablechase
Southglen
The Bluffs Of Lost Creek
The Row At Dietz Elkhorn
The Woods At Fair Oaks

- Dwain Harris, REALTOR ®
- Premier Realty Group
- Committed and Competent
- Mobile: 210.416.3581
- Mobile: 210.416.3581
- Mobile: 210.416.3581
- dwainharris@aol.com



