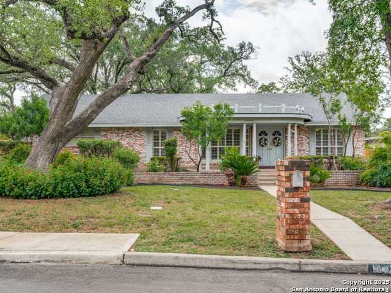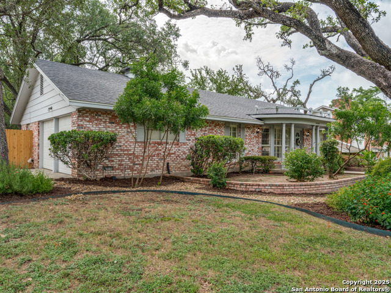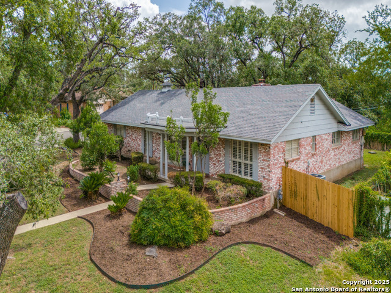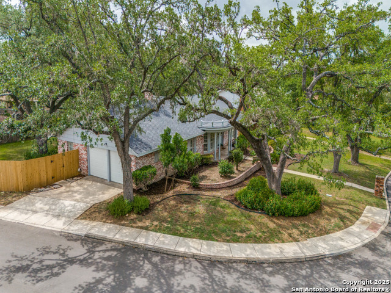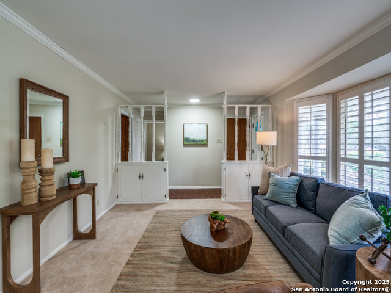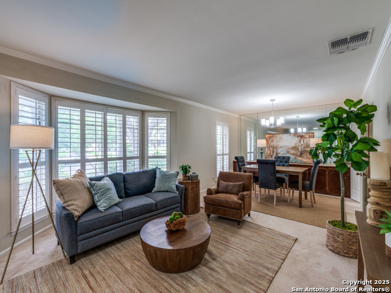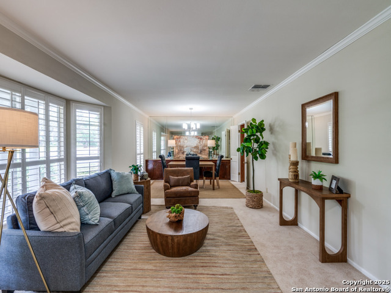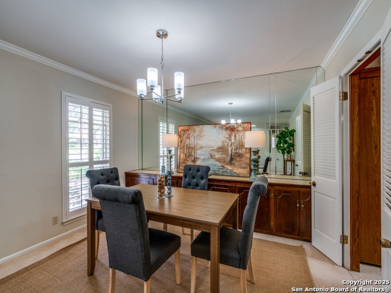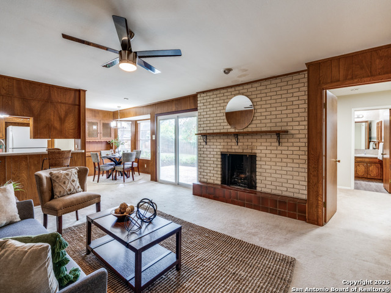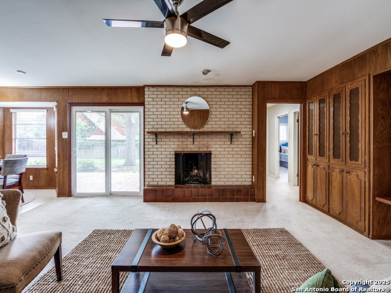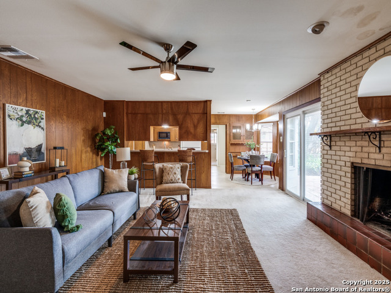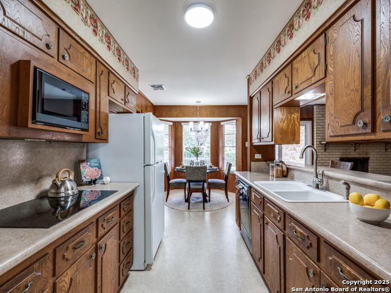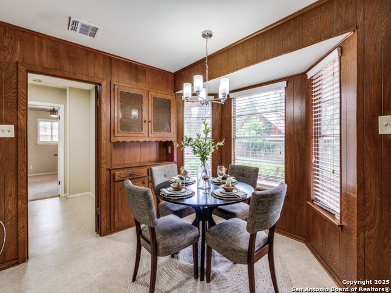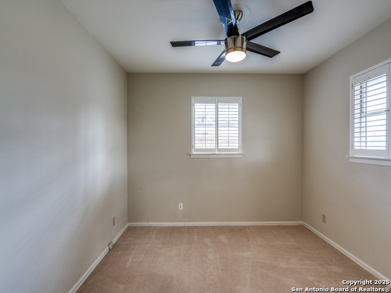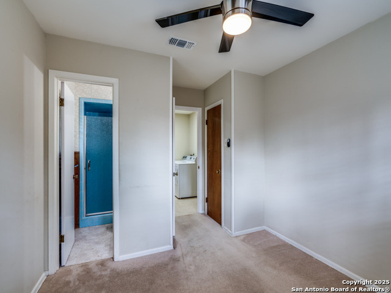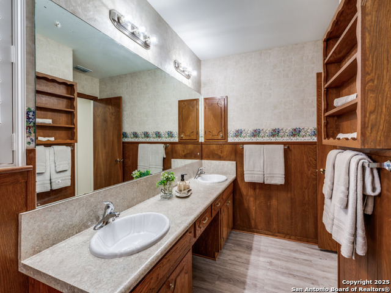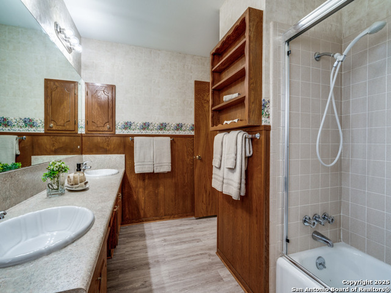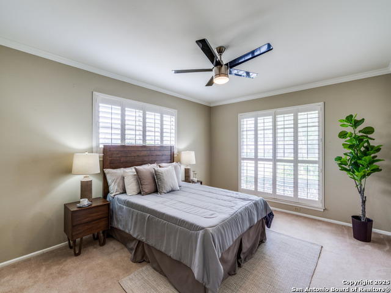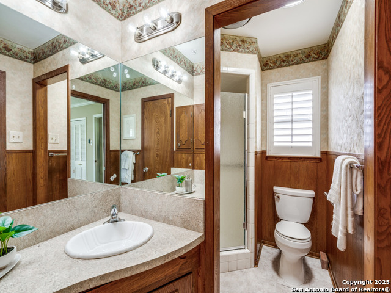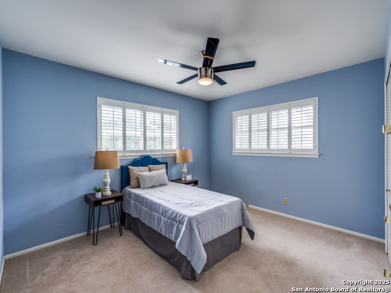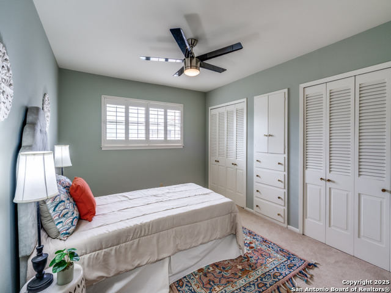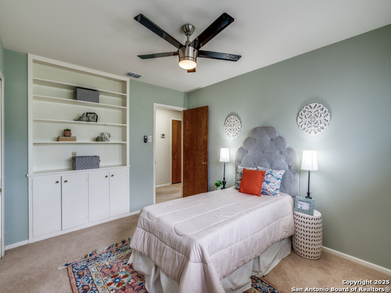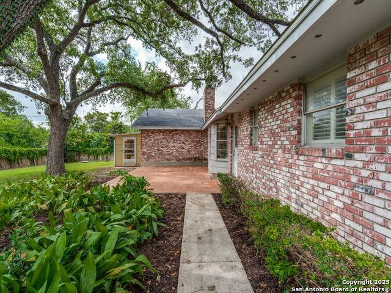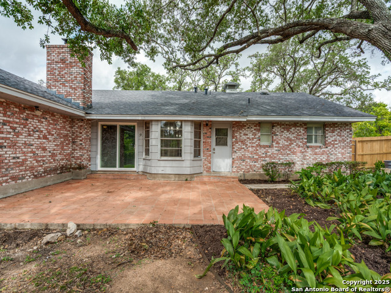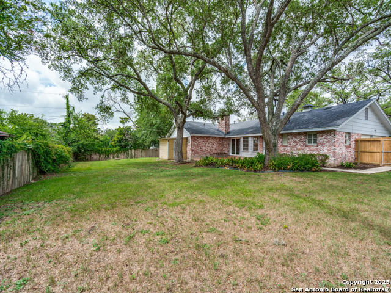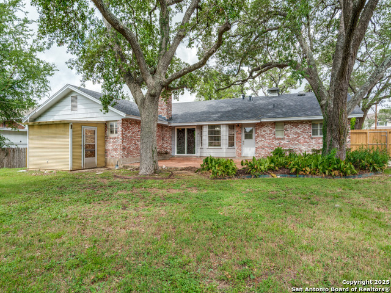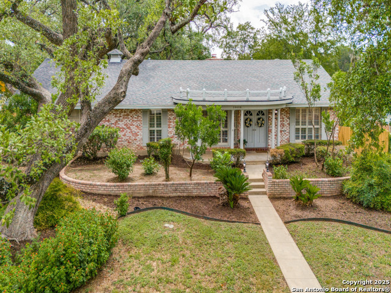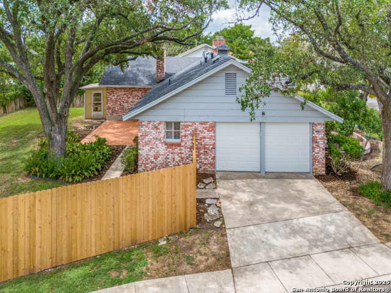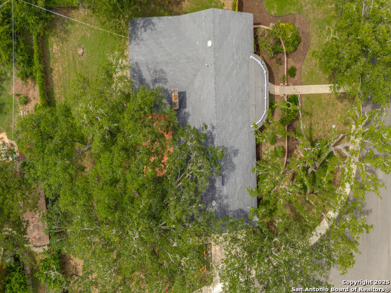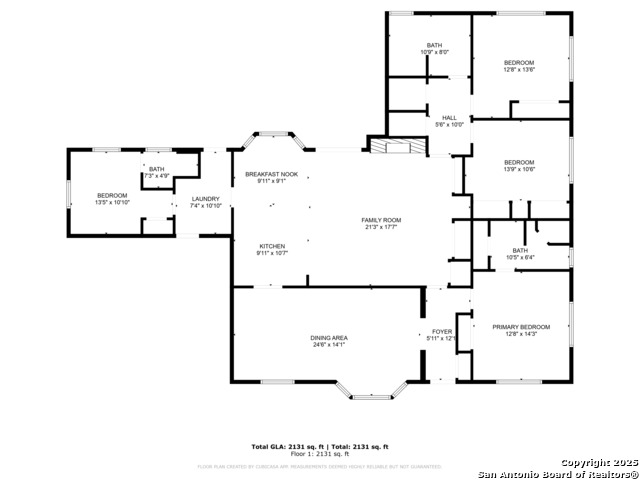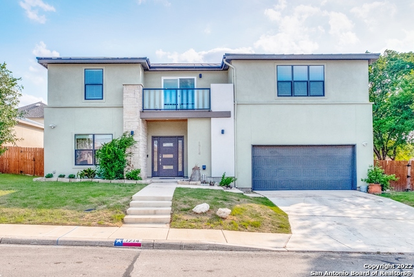10406 Sunflower, San Antonio, TX 78213
Property Photos
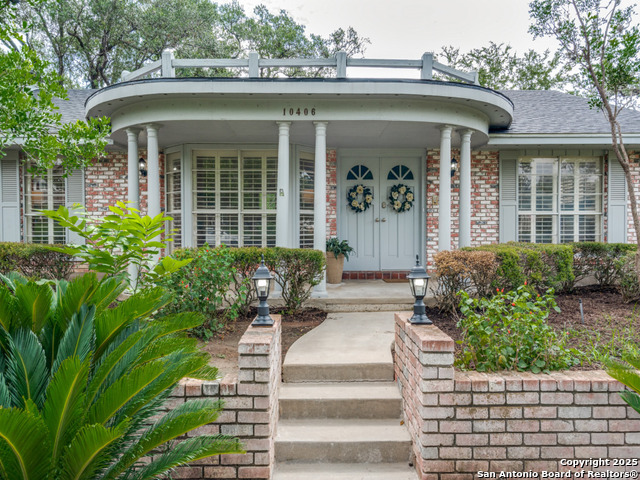
Would you like to sell your home before you purchase this one?
Priced at Only: $410,000
For more Information Call:
Address: 10406 Sunflower, San Antonio, TX 78213
Property Location and Similar Properties
- MLS#: 1882385 ( Single Residential )
- Street Address: 10406 Sunflower
- Viewed: 11
- Price: $410,000
- Price sqft: $193
- Waterfront: No
- Year Built: 1964
- Bldg sqft: 2129
- Bedrooms: 4
- Total Baths: 3
- Full Baths: 3
- Garage / Parking Spaces: 2
- Days On Market: 11
- Additional Information
- County: BEXAR
- City: San Antonio
- Zipcode: 78213
- Subdivision: Oak Glen Park
- District: North East I.S.D.
- Elementary School: Larkspur
- Middle School: Eisenhower
- High School: Churchill
- Provided by: Wakefield, REALTORS
- Contact: Cynthia Mundy
- (210) 416-5750

- DMCA Notice
-
DescriptionCharming home build in the 60's nestled close to Castle Hills. Exterior is a Georgian influenced facade that sits on a large corner lot approximately .345 acres. New privacy fence and metal garage doors with openers. Interior has many original great quality features in very nice condition. If you like the charm of an older home, you will want to see this one. Great possibilities for updates yet keeping the original vibe. Guest suite off kitchen/utlity area. Centrally located just outside loop 410, near West and NW Military, and easy access to Wurzbach Pkwy, Alon. Minutes away from access to Loop 1604.
Payment Calculator
- Principal & Interest -
- Property Tax $
- Home Insurance $
- HOA Fees $
- Monthly -
Features
Building and Construction
- Apprx Age: 61
- Builder Name: Unknown
- Construction: Pre-Owned
- Exterior Features: Brick
- Floor: Carpeting, Ceramic Tile, Linoleum
- Foundation: Slab
- Kitchen Length: 10
- Roof: Composition
- Source Sqft: Appsl Dist
Land Information
- Lot Description: Corner, 1/2-1 Acre
School Information
- Elementary School: Larkspur
- High School: Churchill
- Middle School: Eisenhower
- School District: North East I.S.D.
Garage and Parking
- Garage Parking: Two Car Garage, Side Entry
Eco-Communities
- Water/Sewer: City
Utilities
- Air Conditioning: One Central
- Fireplace: One, Family Room
- Heating Fuel: Natural Gas
- Heating: Central
- Recent Rehab: No
- Utility Supplier Elec: CPS
- Utility Supplier Gas: CPS
- Utility Supplier Grbge: CITY
- Utility Supplier Sewer: SAWS
- Utility Supplier Water: SAWS
- Window Coverings: All Remain
Amenities
- Neighborhood Amenities: None
Finance and Tax Information
- Home Owners Association Mandatory: None
- Total Tax: 8924
Rental Information
- Currently Being Leased: No
Other Features
- Contract: Exclusive Right To Sell
- Instdir: Blanco Rd to Morey Peak Dr., home is on the corner
- Interior Features: Two Living Area, Liv/Din Combo, Eat-In Kitchen, Two Eating Areas, Utility Room Inside, 1st Floor Lvl/No Steps
- Legal Description: Ncb 13516 Blk 3 Lot 4
- Occupancy: Vacant
- Ph To Show: 210-222-2227
- Possession: Closing/Funding
- Style: One Story, Traditional
- Views: 11
Owner Information
- Owner Lrealreb: No
Similar Properties
Nearby Subdivisions
Brkhaven/starlit Hills
Brkhaven/starlit/ Grn Meadow
Brkhaven/starlit/grn Meadow
Brkhavenstarlitgrn Meadow
Brook Haven
Castle Hills
Castle Park
Churchill Village Ne
Cresthaven
Cresthaven Heights
Cresthaven Ne
Dellview
Green Meadow
Greenhill Village
King O Hill
Larkspur
Lockhill Estates
Oak Glen Park
Oak Glen Pk Castle Pk
Oak Glen Pk/castle Pk
Preserve At Castle Hills
Starlight Terrace
Starlit Hills
Summerhill
Summerhill/vista View
The Gardens At Castlehil
Vista View
Wonder Homes

- Dwain Harris, REALTOR ®
- Premier Realty Group
- Committed and Competent
- Mobile: 210.416.3581
- Mobile: 210.416.3581
- Mobile: 210.416.3581
- dwainharris@aol.com



