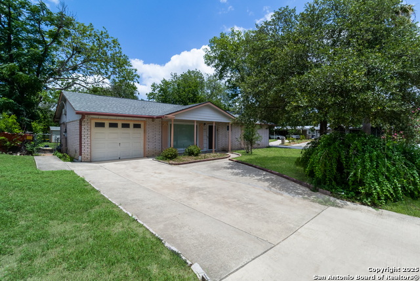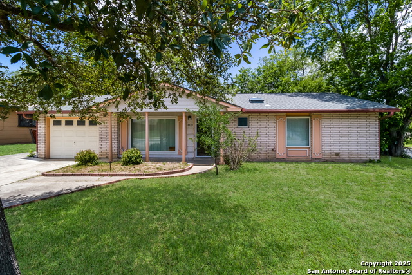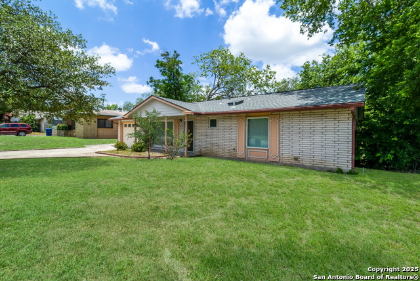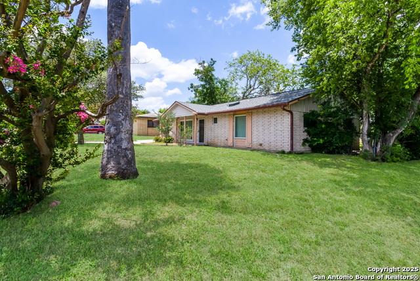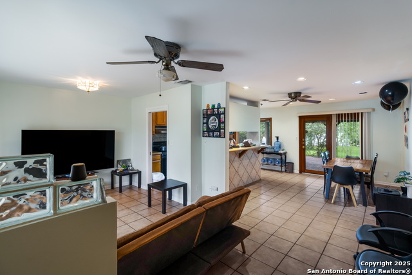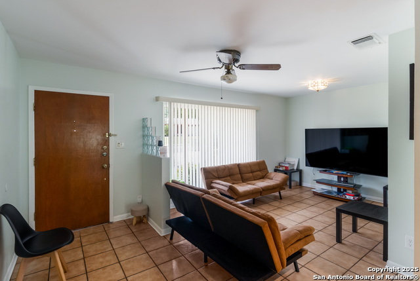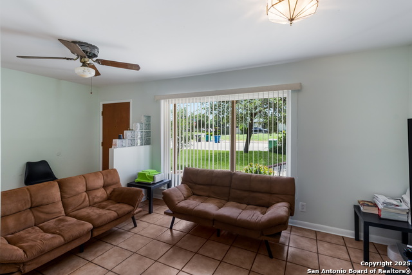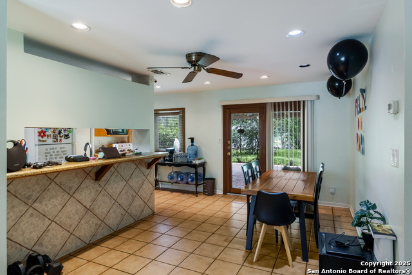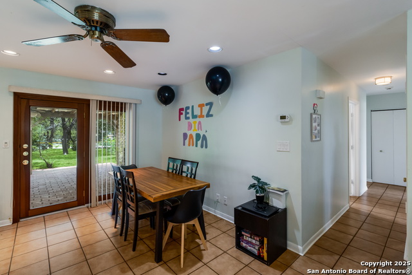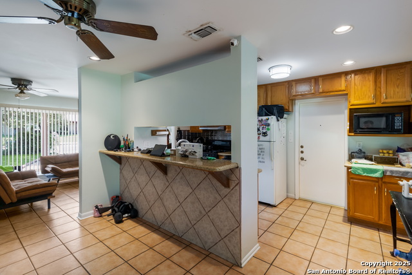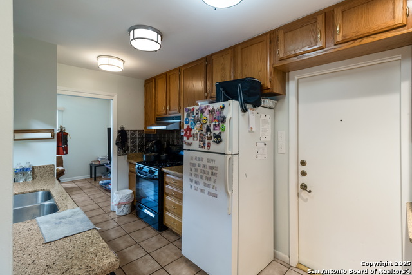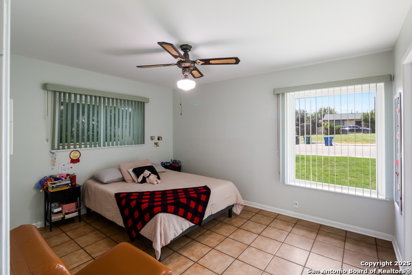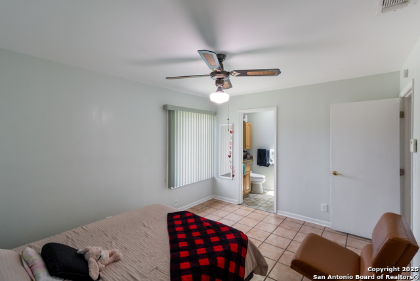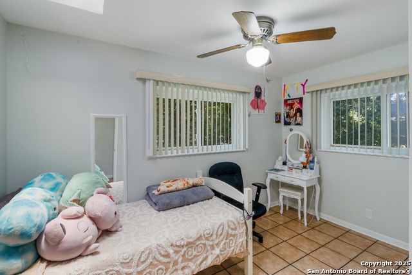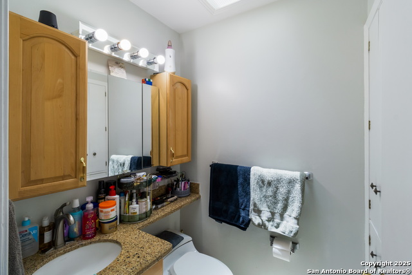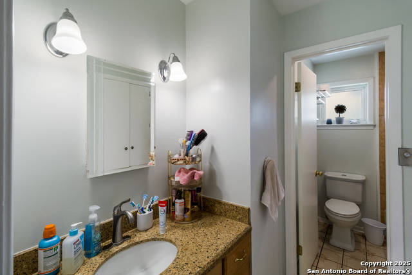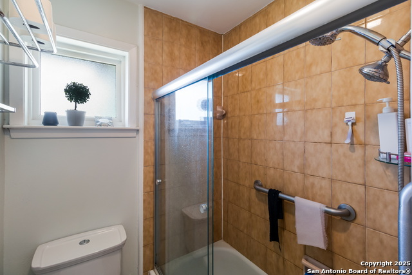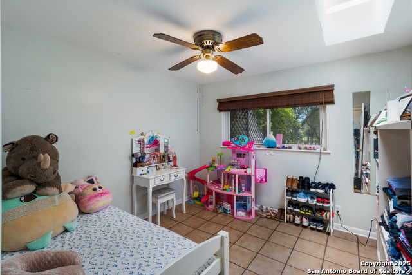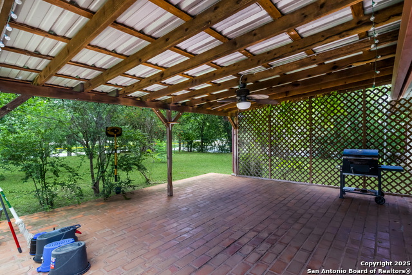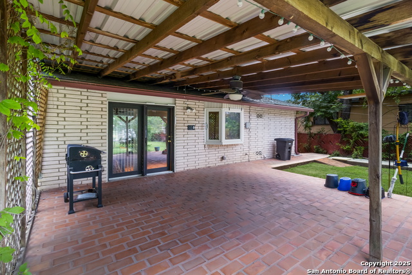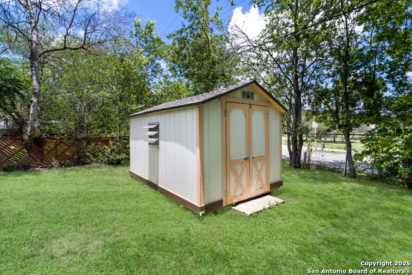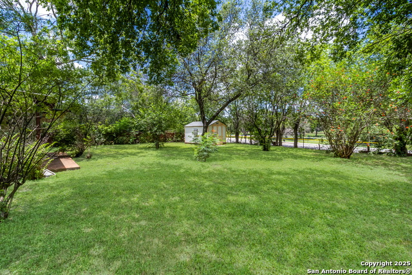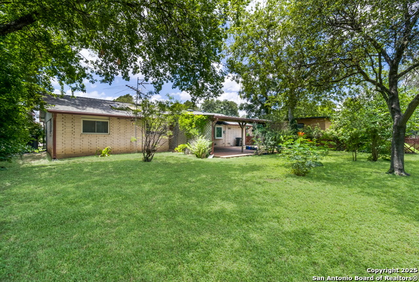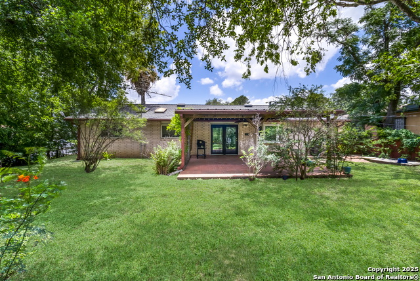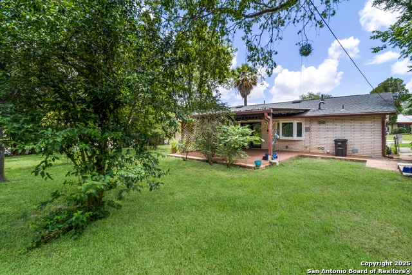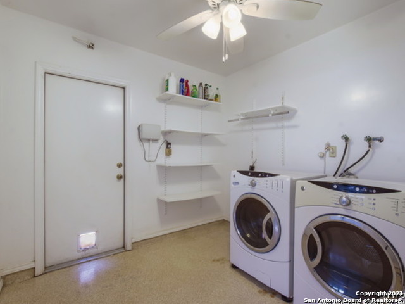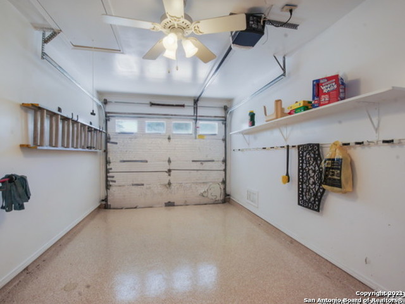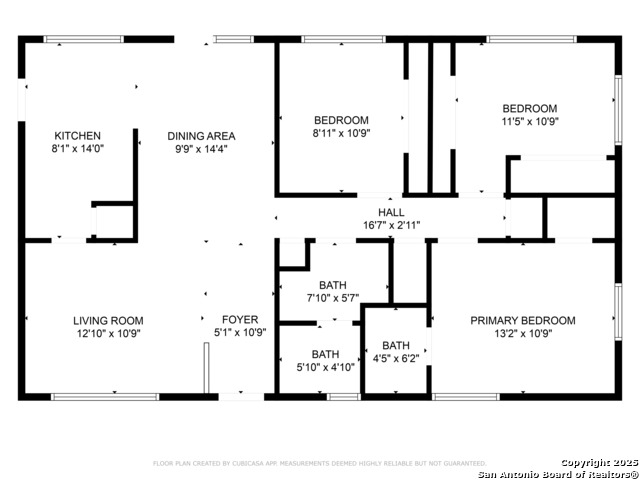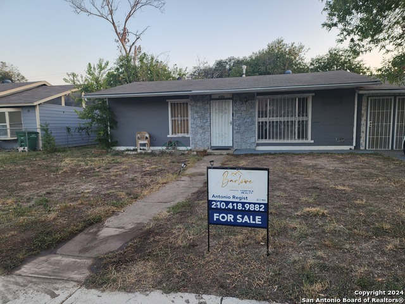3667 Versailles Dr, San Antonio, TX 78219
Property Photos
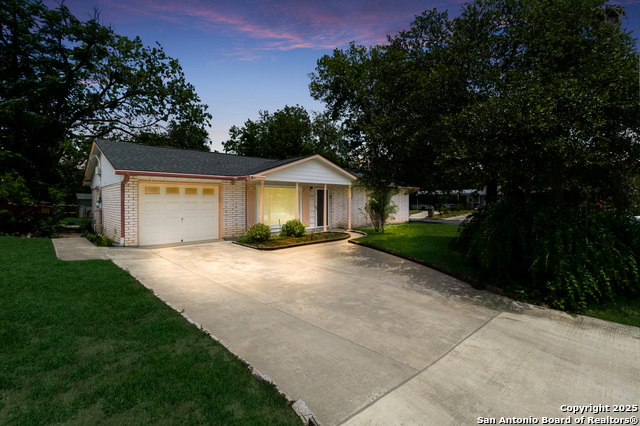
Would you like to sell your home before you purchase this one?
Priced at Only: $179,900
For more Information Call:
Address: 3667 Versailles Dr, San Antonio, TX 78219
Property Location and Similar Properties
- MLS#: 1882383 ( Single Residential )
- Street Address: 3667 Versailles Dr
- Viewed: 3
- Price: $179,900
- Price sqft: $165
- Waterfront: No
- Year Built: 1966
- Bldg sqft: 1092
- Bedrooms: 3
- Total Baths: 2
- Full Baths: 2
- Garage / Parking Spaces: 1
- Days On Market: 11
- Additional Information
- County: BEXAR
- City: San Antonio
- Zipcode: 78219
- Subdivision: Willow Wood Estates
- District: San Antonio I.S.D.
- Elementary School: Cameron
- Middle School: Davis
- High School: Call District
- Provided by: Mission San Antonio Property Management
- Contact: Eddie Martin
- (210) 725-8194

- DMCA Notice
-
DescriptionCharming, Move In Ready Home Near AT&T Center & Willow Springs Golf Course! This beautifully updated home sits on a spacious corner lot and offers an inviting open concept layout with quartz countertops, sleek ceramic tile, and a modern metal backsplash. Enjoy low maintenance tile flooring throughout the entire home and an abundance of natural light, with skylights in the bedrooms adding a warm, airy feel. Additional highlights include a tankless water heater, an efficient sprinkler system for easy yard upkeep, and a large covered patio perfect for relaxing or entertaining guests. Conveniently located near local attractions, shopping, and major highways. Don't miss your chance to make this cozy, stylish home yours schedule a showing today!
Payment Calculator
- Principal & Interest -
- Property Tax $
- Home Insurance $
- HOA Fees $
- Monthly -
Features
Building and Construction
- Apprx Age: 59
- Builder Name: UNK
- Construction: Pre-Owned
- Exterior Features: Brick
- Floor: Ceramic Tile
- Foundation: Slab
- Kitchen Length: 12
- Roof: Composition
- Source Sqft: Appsl Dist
School Information
- Elementary School: Cameron
- High School: Call District
- Middle School: Davis
- School District: San Antonio I.S.D.
Garage and Parking
- Garage Parking: One Car Garage
Eco-Communities
- Water/Sewer: Water System
Utilities
- Air Conditioning: One Central
- Fireplace: Not Applicable
- Heating Fuel: Natural Gas
- Heating: Central
- Recent Rehab: No
- Window Coverings: Some Remain
Amenities
- Neighborhood Amenities: Park/Playground
Finance and Tax Information
- Home Owners Association Mandatory: None
- Total Tax: 4042.09
Rental Information
- Currently Being Leased: Yes
Other Features
- Contract: Exclusive Right To Sell
- Instdir: From IH 35 N, Exit ATT CENTER PKWY, L Belgium, L Picardie, L VERSAILLES
- Interior Features: One Living Area, Separate Dining Room, Breakfast Bar, Utility Area in Garage, High Ceilings, Open Floor Plan, Skylights, Cable TV Available, High Speed Internet, Walk in Closets
- Legal Desc Lot: 17
- Legal Description: NCB 13860 BLK 2 LOT 17
- Occupancy: Tenant
- Ph To Show: 2102222227
- Possession: Closing/Funding
- Style: One Story, Traditional
Owner Information
- Owner Lrealreb: No
Similar Properties

- Dwain Harris, REALTOR ®
- Premier Realty Group
- Committed and Competent
- Mobile: 210.416.3581
- Mobile: 210.416.3581
- Mobile: 210.416.3581
- dwainharris@aol.com



