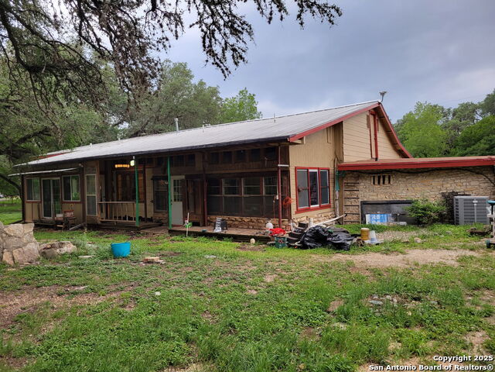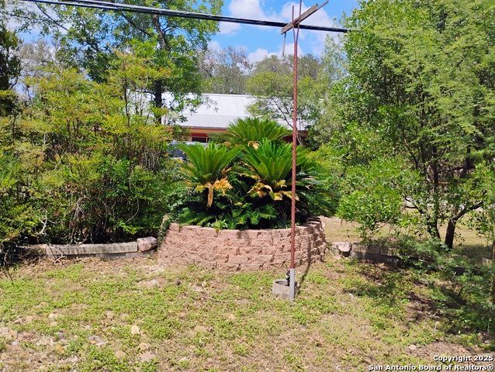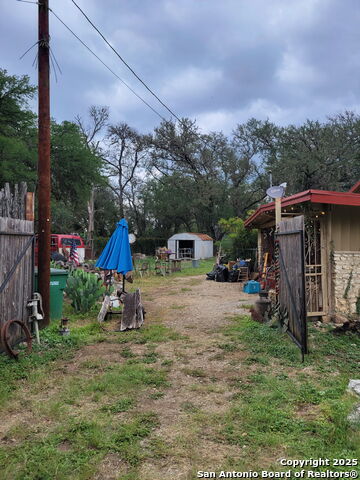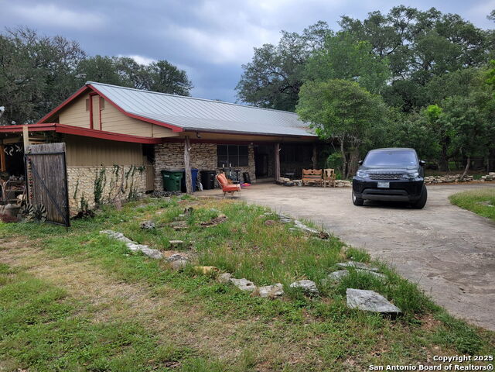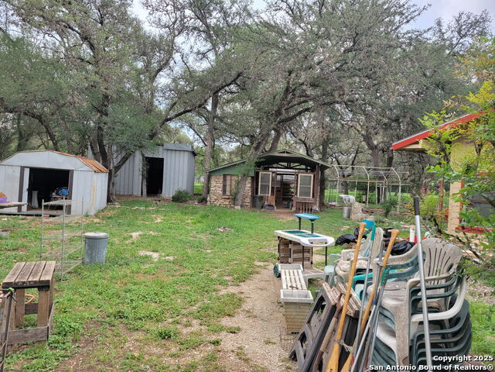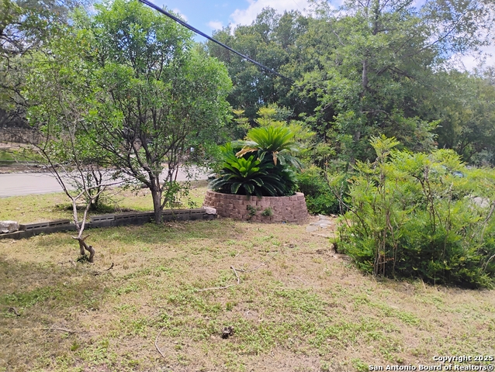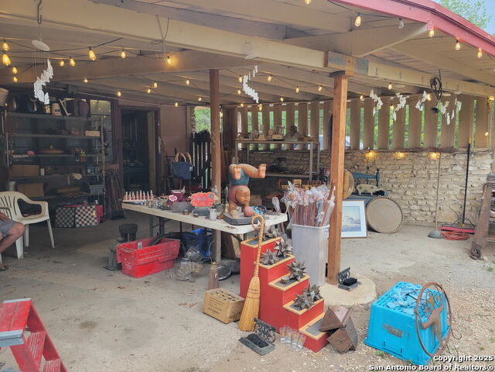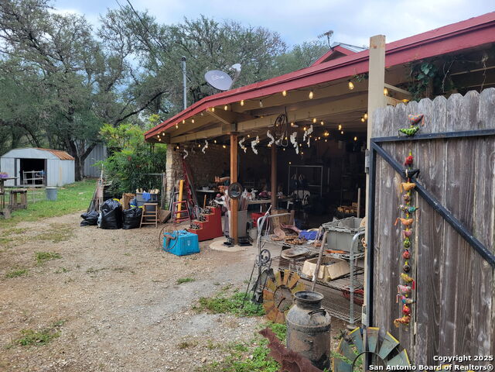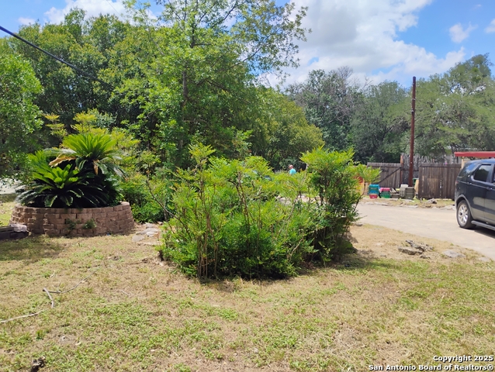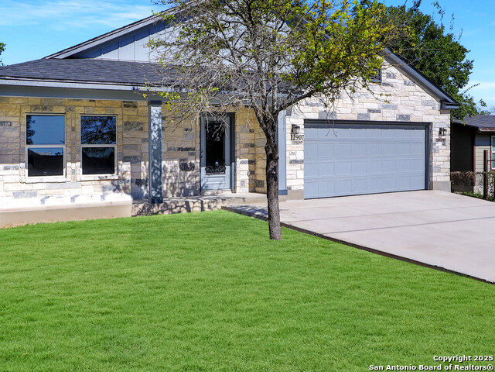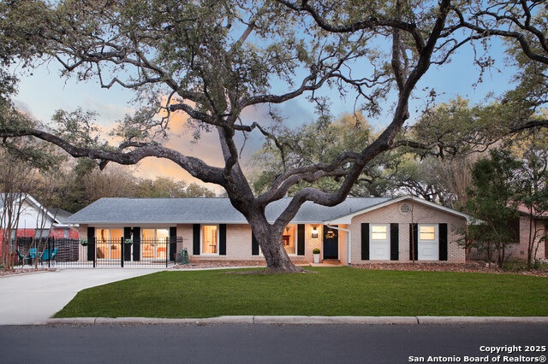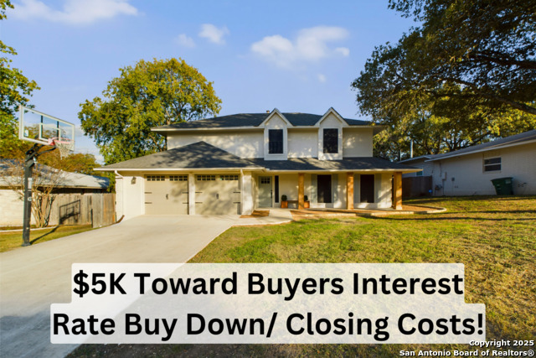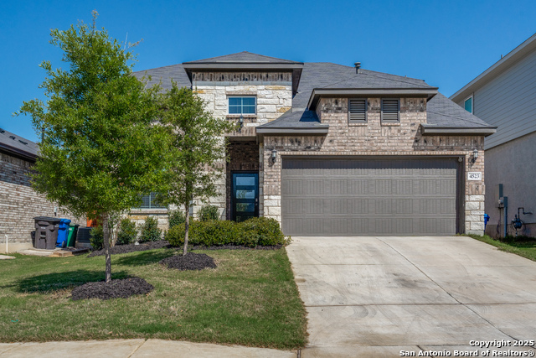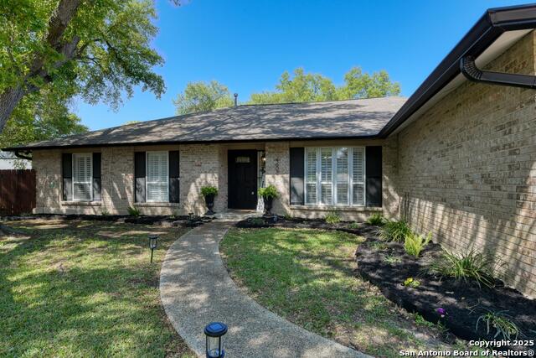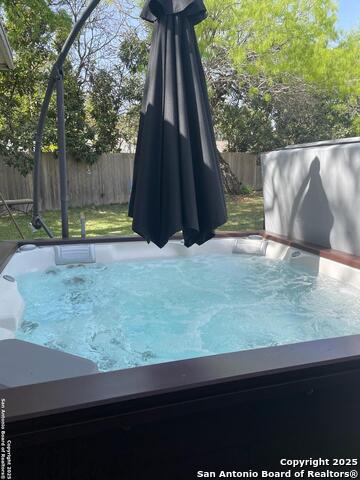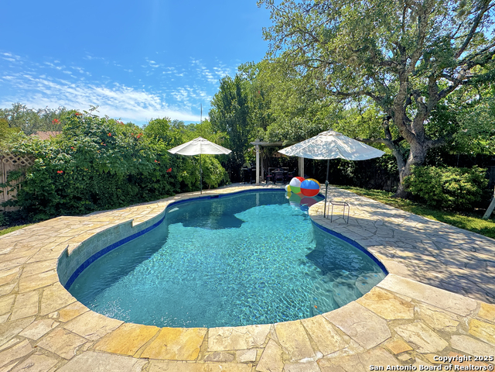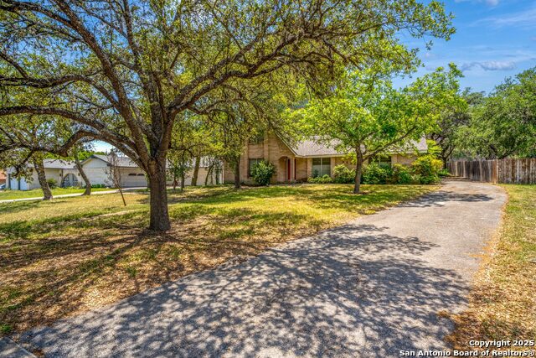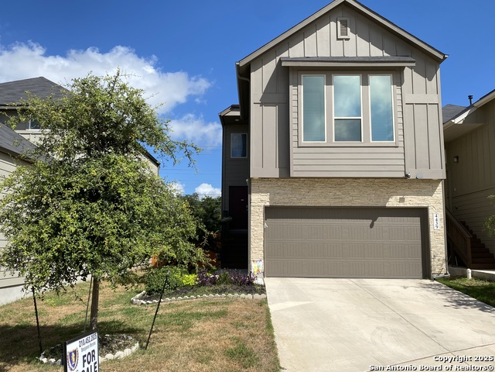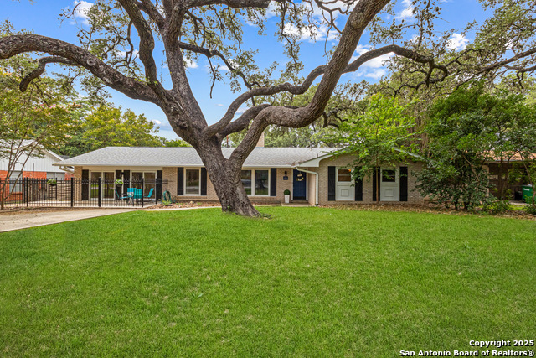9230 Valley View Lane E, San Antonio, TX 78217
Property Photos
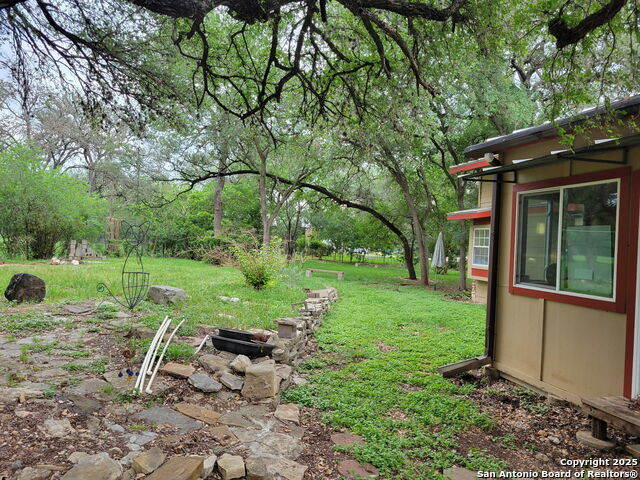
Would you like to sell your home before you purchase this one?
Priced at Only: $399,000
For more Information Call:
Address: 9230 Valley View Lane E, San Antonio, TX 78217
Property Location and Similar Properties
- MLS#: 1882228 ( Single Residential )
- Street Address: 9230 Valley View Lane E
- Viewed: 4
- Price: $399,000
- Price sqft: $220
- Waterfront: No
- Year Built: 1950
- Bldg sqft: 1815
- Bedrooms: 3
- Total Baths: 3
- Full Baths: 2
- 1/2 Baths: 1
- Garage / Parking Spaces: 1
- Days On Market: 17
- Additional Information
- County: BEXAR
- City: San Antonio
- Zipcode: 78217
- Subdivision: Forest Oak
- District: North East I.S.D.
- Elementary School: Oak Grove
- Middle School: Garner
- High School: Macarthur
- Provided by: Keller Williams Heritage
- Contact: Shelley Proctor
- (210) 777-8780

- DMCA Notice
-
DescriptionThis home is in the very desirable community of Forest Oak Est, the lot is .89 acres. It has mature trees, level lot, backs to park area. The home was built in 1950, needs a lot of work. BCAD has it as 1815 sq ft, however the owner of the home enclosed the covered patio and built on 2 more rooms, one with a half bath. There is a workshop in the backyard, a large barn and a shed. The front yard has a circular driveway and a beautiful large brick fountain with a palm tree in it. There are 3 bedroom, 2.5 baths, several living areas both with fireplaces, the kitchen has a breakfast area. This home, if renovated completely would be worth over $700k. There are many homes in the community that have been completely renovated and have sold for over $700,000 recently. This is also the neighborhood where HGTV did their SMART HOME recently. SELLER is VERY MOTIVATED!!
Payment Calculator
- Principal & Interest -
- Property Tax $
- Home Insurance $
- HOA Fees $
- Monthly -
Features
Building and Construction
- Apprx Age: 75
- Builder Name: N/A
- Construction: Pre-Owned
- Exterior Features: Brick
- Floor: Ceramic Tile, Linoleum, Wood, Stone
- Foundation: Slab
- Kitchen Length: 14
- Other Structures: Barn(s), Shed(s), Workshop
- Roof: Metal
- Source Sqft: Appsl Dist
Land Information
- Lot Description: On Greenbelt, County VIew, 1/2-1 Acre, Mature Trees (ext feat), Level
- Lot Improvements: Street Paved, Curbs, Street Gutters, Fire Hydrant w/in 500'
School Information
- Elementary School: Oak Grove
- High School: Macarthur
- Middle School: Garner
- School District: North East I.S.D.
Garage and Parking
- Garage Parking: None/Not Applicable
Eco-Communities
- Water/Sewer: Sewer System
Utilities
- Air Conditioning: 3+ Window/Wall, Heat Pump
- Fireplace: Two
- Heating Fuel: Natural Gas
- Heating: Heat Pump
- Recent Rehab: No
- Utility Supplier Elec: CPS
- Utility Supplier Gas: CPS
- Utility Supplier Grbge: City
- Utility Supplier Sewer: SAWS
- Utility Supplier Water: SAWS
- Window Coverings: All Remain
Amenities
- Neighborhood Amenities: Park/Playground
Finance and Tax Information
- Days On Market: 13
- Home Faces: North
- Home Owners Association Mandatory: None
- Total Tax: 10894
Rental Information
- Currently Being Leased: No
Other Features
- Contract: Exclusive Right To Sell
- Instdir: Loop 410 and Nacogdoches Rd, turn on Nacogdoches headed North, turn right on E Valley View Ln, follow to 9230, house will be on the left side
- Interior Features: Two Living Area, Eat-In Kitchen, Study/Library, Utility Room Inside, Cable TV Available, High Speed Internet, All Bedrooms Downstairs, Telephone, Attic - Partially Finished
- Legal Desc Lot: 17
- Legal Description: NCB12109 BLK B LOT 17
- Occupancy: Vacant
- Ph To Show: 210-222-2227
- Possession: Closing/Funding
- Style: One Story
Owner Information
- Owner Lrealreb: No
Similar Properties
Nearby Subdivisions
Brentwood Common
British Commons
Clearcreek / Madera
Copper Branch
El Chaparral
Fertile Valley
Forest Oak
Forest Oaks
Forest Oaks N.e.
Garden Court East
Macarthur Terrace
Madera
Madison Heights
Marymont
Mcarthur Terrace
Nacogdoches North
North East Park
Northeast Park
Northern Heights
Northern Hills
Oak Grove
Oak Mount
Pepperidge
Regency Place
Regency Way
Skyline Park
Sungate
Towne Lake

- Dwain Harris, REALTOR ®
- Premier Realty Group
- Committed and Competent
- Mobile: 210.416.3581
- Mobile: 210.416.3581
- Mobile: 210.416.3581
- dwainharris@aol.com



