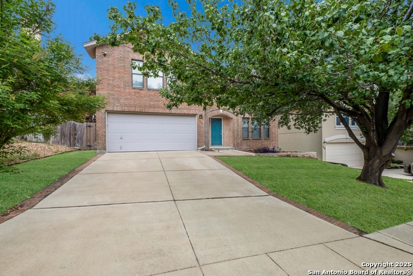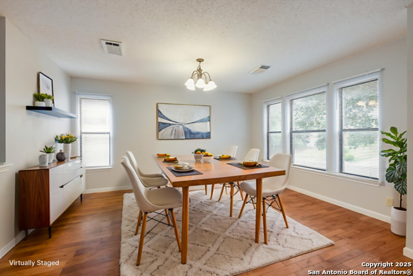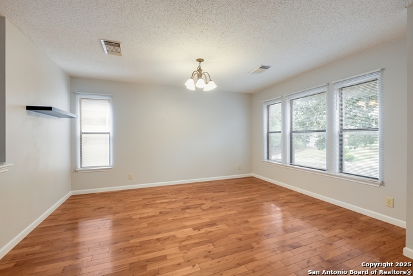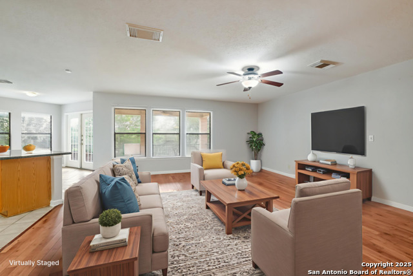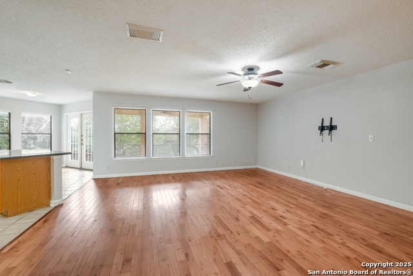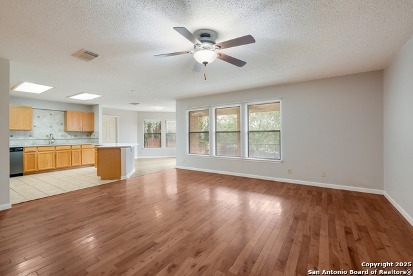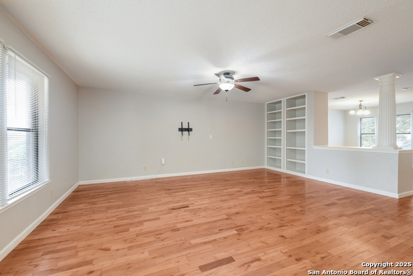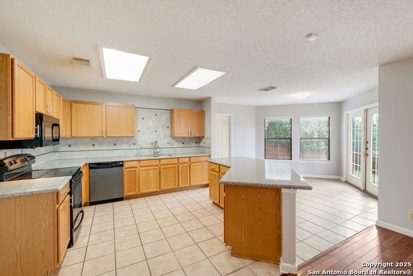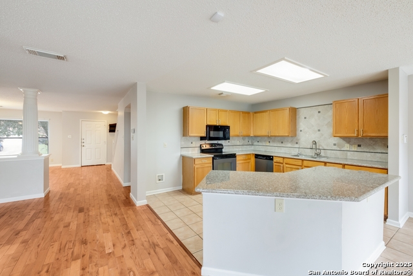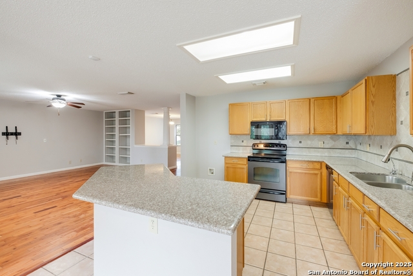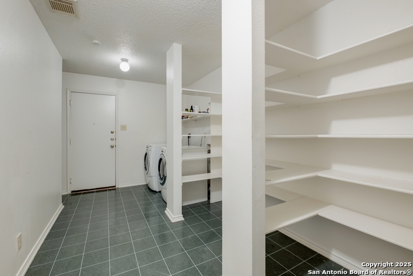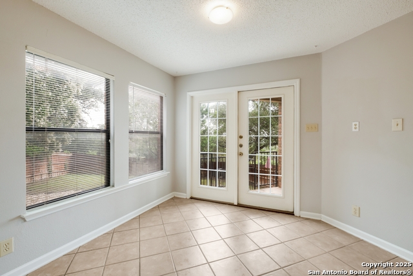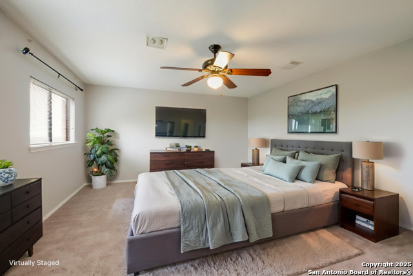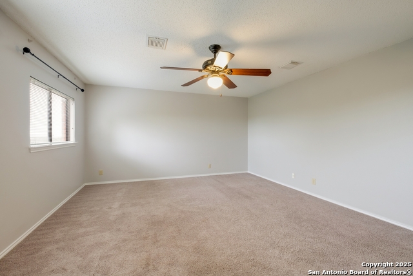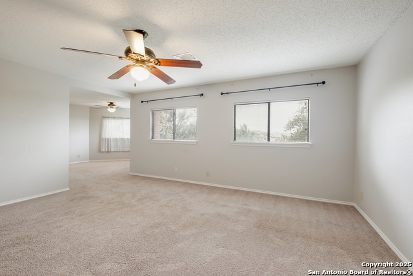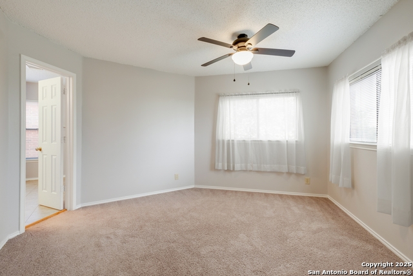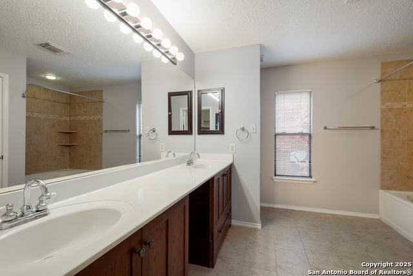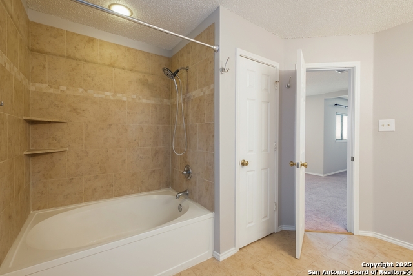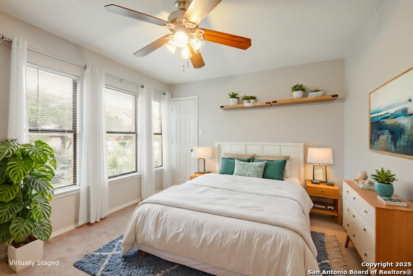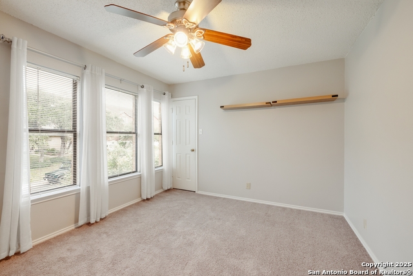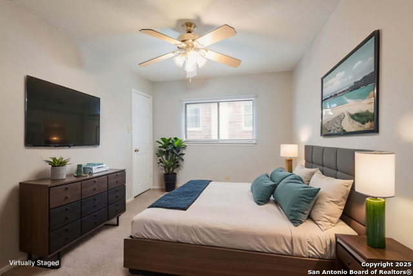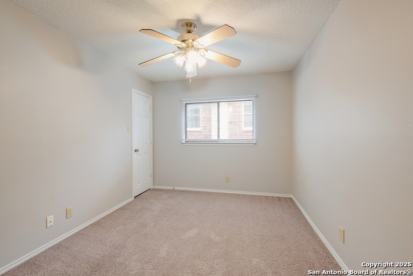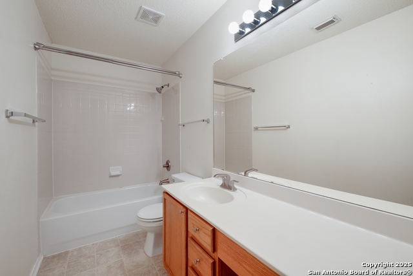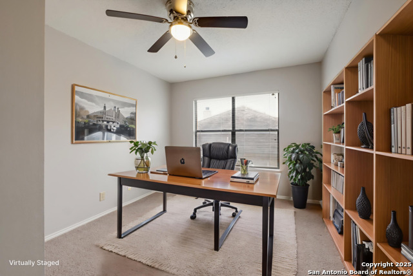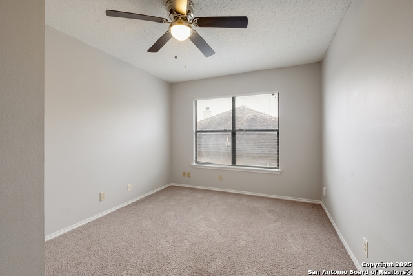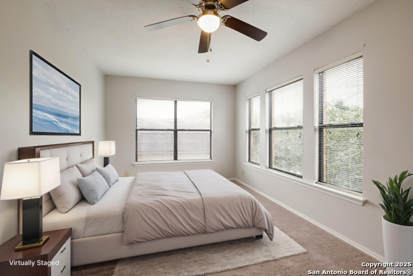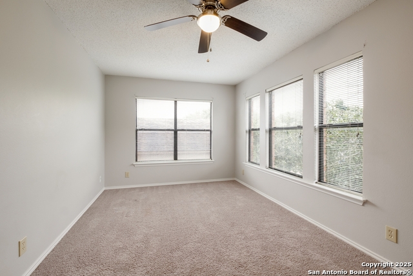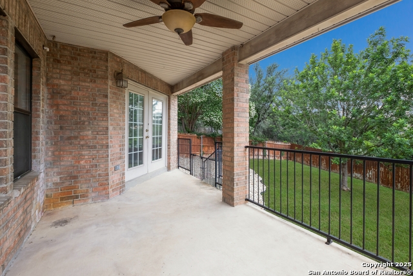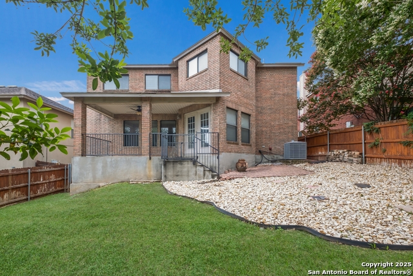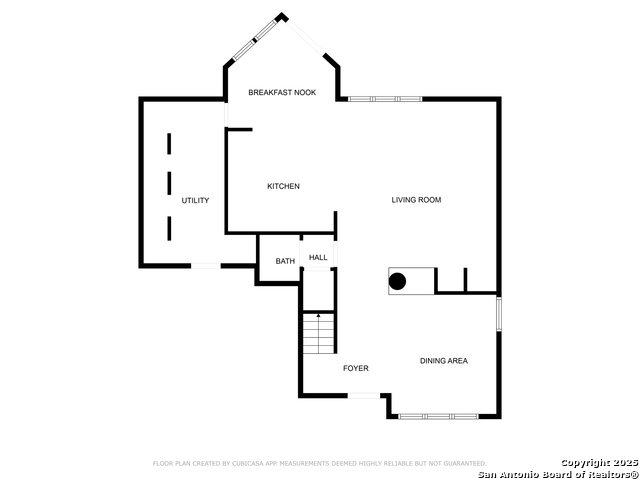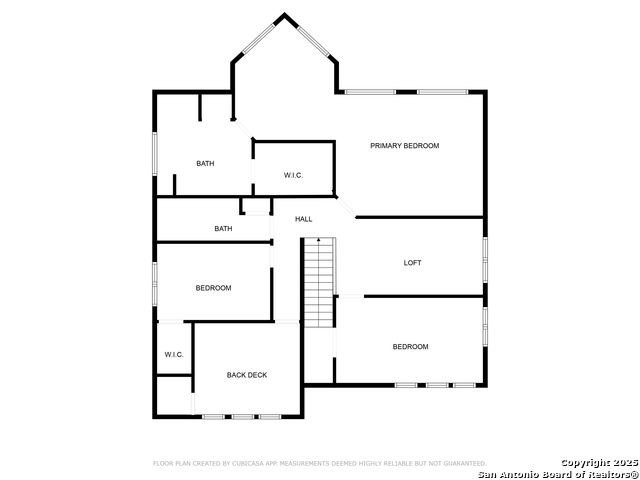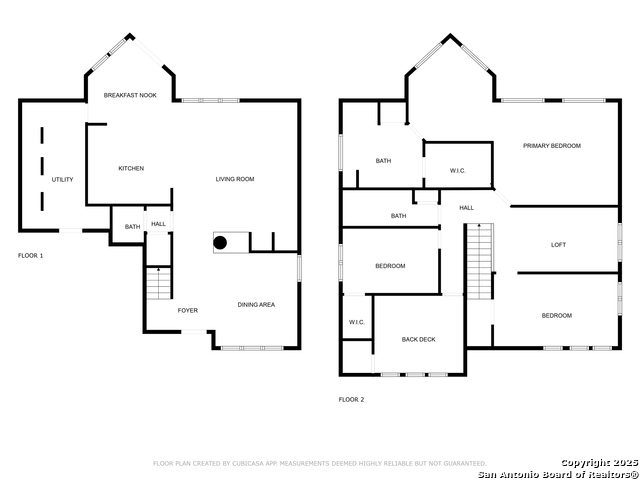1319 Pecan Station, San Antonio, TX 78258
Property Photos
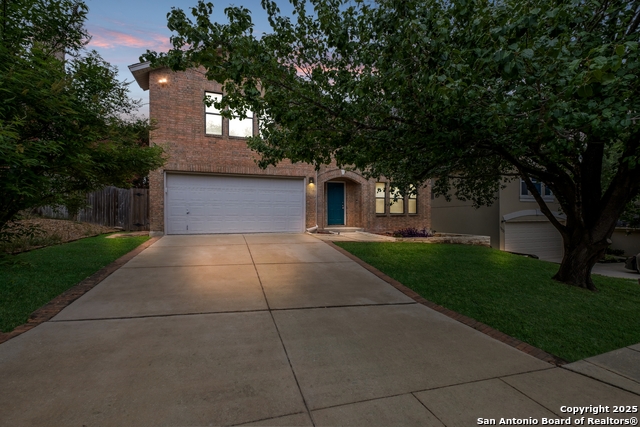
Would you like to sell your home before you purchase this one?
Priced at Only: $359,500
For more Information Call:
Address: 1319 Pecan Station, San Antonio, TX 78258
Property Location and Similar Properties
- MLS#: 1882122 ( Single Residential )
- Street Address: 1319 Pecan Station
- Viewed: 97
- Price: $359,500
- Price sqft: $125
- Waterfront: No
- Year Built: 2001
- Bldg sqft: 2871
- Bedrooms: 4
- Total Baths: 3
- Full Baths: 2
- 1/2 Baths: 1
- Garage / Parking Spaces: 2
- Days On Market: 158
- Additional Information
- County: BEXAR
- City: San Antonio
- Zipcode: 78258
- Subdivision: Champion Springs
- District: North East I.S.D.
- Elementary School: Las Lomas
- Middle School: Barbara Bush
- High School: Ronald Reagan
- Provided by: JPAR San Antonio
- Contact: Amber Vanlandingham
- (830) 822-8961

- DMCA Notice
-
DescriptionTucked away in the peaceful Champion Springs neighborhood, this inviting two story home offers 4 bedrooms, 2.5 baths, and a spacious, functional layout perfect for everyday living and entertaining. Plus the roof was just replaced! Step inside to discover a warm and open floor plan featuring beautiful wood flooring throughout the living and dining areas. The kitchen is both stylish and practical, with granite countertops, quality appliances, and a cozy breakfast nook for casual dining. A large laundry room and pantry combo provide exceptional storage and convenience. Upstairs, you'll find all four bedrooms along with a versatile game room/loft area. The generous primary suite includes an additional space ideal for a home office, nursery, or reading nook. The en suite bathroom features dual vanities and a garden tub/shower combo, perfect for unwinding at the end of the day. Enjoy peaceful views from your covered back patio that overlooks a tranquil greenbelt no backyard neighbors! From the backyard, you can walk right out and enjoy a short, scenic stroll to the beautiful Classen Steubing Ranch Park an incredible highlight for nature lovers, walkers, and families. With its prime location near top rated schools, shopping, dining, and outdoor recreation, this home truly offers the best of Stone Oak living. Don't miss the opportunity to make this lovely home yours!
Payment Calculator
- Principal & Interest -
- Property Tax $
- Home Insurance $
- HOA Fees $
- Monthly -
Features
Building and Construction
- Apprx Age: 24
- Builder Name: Unknown
- Construction: Pre-Owned
- Exterior Features: Brick, 4 Sides Masonry
- Floor: Carpeting, Ceramic Tile, Wood
- Foundation: Slab
- Kitchen Length: 11
- Roof: Composition
- Source Sqft: Appsl Dist
Land Information
- Lot Improvements: Street Paved, Curbs, Sidewalks
School Information
- Elementary School: Las Lomas
- High School: Ronald Reagan
- Middle School: Barbara Bush
- School District: North East I.S.D.
Garage and Parking
- Garage Parking: Two Car Garage, Attached
Eco-Communities
- Energy Efficiency: Ceiling Fans
- Water/Sewer: Water System, Sewer System
Utilities
- Air Conditioning: One Central
- Fireplace: Not Applicable
- Heating Fuel: Electric
- Heating: Central, 1 Unit
- Recent Rehab: No
- Utility Supplier Elec: CPS
- Utility Supplier Sewer: SAWS
- Utility Supplier Water: SAWS
- Window Coverings: All Remain
Amenities
- Neighborhood Amenities: None
Finance and Tax Information
- Days On Market: 141
- Home Owners Association Fee 2: 116
- Home Owners Association Fee: 255
- Home Owners Association Frequency: Annually
- Home Owners Association Mandatory: Mandatory
- Home Owners Association Name: SUNDANCE AT STONE OAK
- Home Owners Association Name2: STONE OAK PROPERTY OWNERS ASSOCIATION, INC.
- Home Owners Association Payment Frequency 2: Annually
- Total Tax: 8531.25
Rental Information
- Currently Being Leased: No
Other Features
- Block: 17
- Contract: Exclusive Right To Sell
- Instdir: Take Hwy 281 N, take the Sonterra Blvd. exit, turn left onto Sonterra Blvd., turn right onto Hardy Oak Blvd, turn right onto Knights Cross, right onto Legend Point, left onto Pecan Station.
- Interior Features: Two Living Area, Separate Dining Room, Eat-In Kitchen, Two Eating Areas, Breakfast Bar, Walk-In Pantry, Game Room, Utility Room Inside, All Bedrooms Upstairs, Open Floor Plan, Cable TV Available, High Speed Internet, Laundry Lower Level, Laundry Room, Telephone, Walk in Closets
- Legal Desc Lot: 76
- Legal Description: Ncb 19219 Blk 17 Lot 76 Sundance Subd Ut-3
- Occupancy: Vacant
- Ph To Show: 210-222-2227
- Possession: Closing/Funding
- Style: Two Story, Traditional
- Views: 97
Owner Information
- Owner Lrealreb: No
Nearby Subdivisions
Arrowhead
Big Springs
Big Springs At Cactus Bl
Big Springs In The H
Big Springs On The G
Canyon Rim
Canyon View
Centero At Stone Oak
Champion Springs
Champions Ridge
Coronado
Coronado - Bexar County
Crescent Oaks
Estates At Arrowhead
Estates At Champions Run
Fairways Of Sonterra
Gardens Of Sonterra
Greystone Country Es
Hidden Canyon
Hidden Canyon - Bexar County
Hidden Mesa
Hills Of Stone Oak
Iron Mountain Ranch
Las Lomas
Meadows Of Sonterra
Mesa Grande
Mesa Verde
Mesa Verde Ne
Mesa Vista
Mountain Lodge
Northwind Estates
Oaks At Sonterra
Peak At Promontory
Point Bluff At Rogers Ranch
Promontory Point
Promontory Pointe
Promontory Pointe @ Stone Oak
Quarry At Iron Mountain
Remington Heights
Rogers Ranch
Saddle Mountain
Sonterra
Sonterra The Midlands
Sonterra/greensview
Sonterra/the Highlands
Springs At Stone Oak
Steubing Ranch
Stone Canyon
Stone Mountain
Stone Oak
Stone Oak Meadows
Stone Oak Parke
Stone Oak/the Summit
Stone Valley
The Gardens At Greystone
The Hills
The Hills At Sonterra
The Oaks At Sonterra
The Park At Hardy Oak
The Pinnacle
The Renaissance
The Ridge At Stoneoak
The Summit At Stone Oak
The Villages At Stone Oak
The Vineyard
The Vineyard Ne
The Waters Of Sonterra
Timberwood Park
Vil On The Glen/big Spgs
Village In The Hills
Village On The Glen
Villas At Mountain Lodge
Woods At Sonterra

- Dwain Harris, REALTOR ®
- Premier Realty Group
- Committed and Competent
- Mobile: 210.416.3581
- Mobile: 210.416.3581
- Mobile: 210.416.3581
- dwainharris@aol.com



