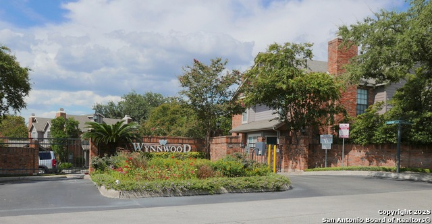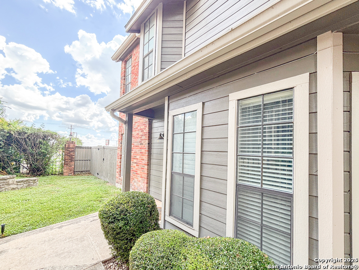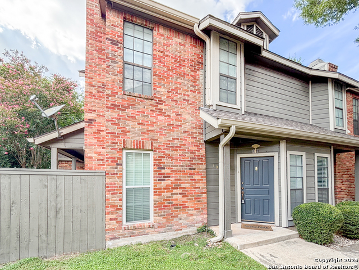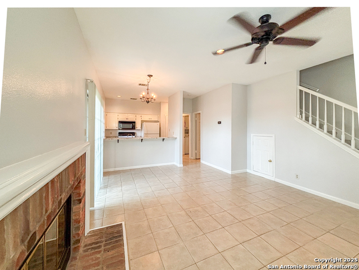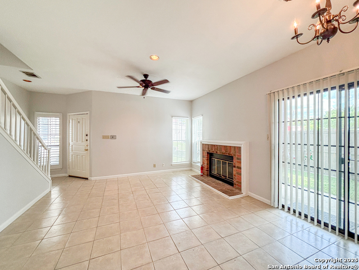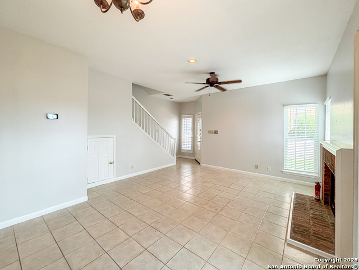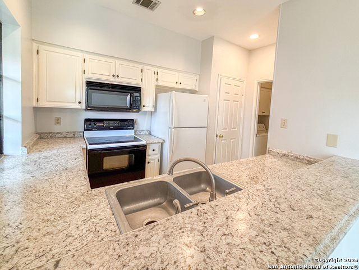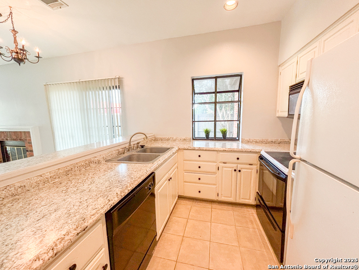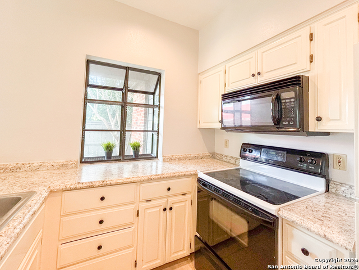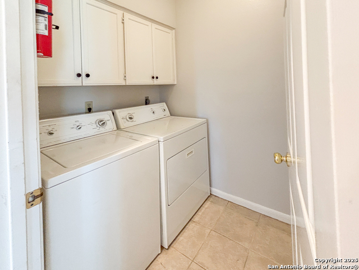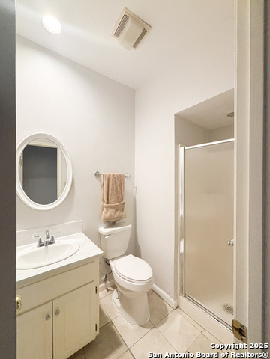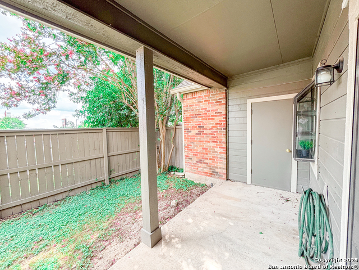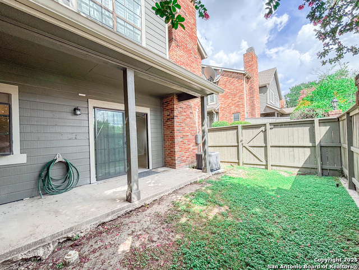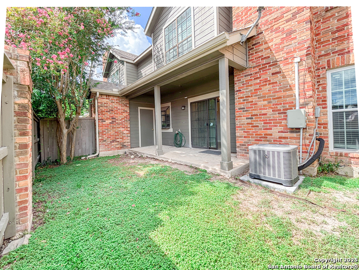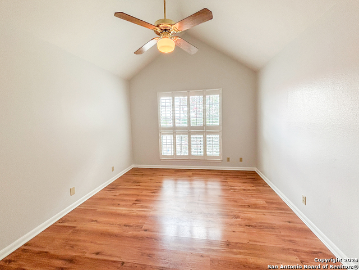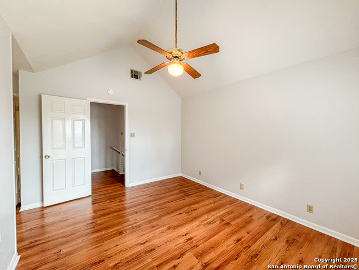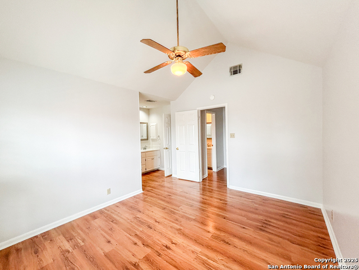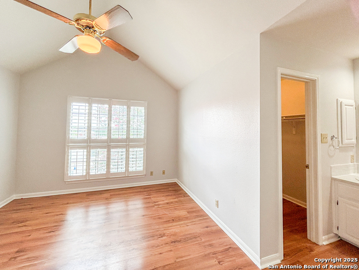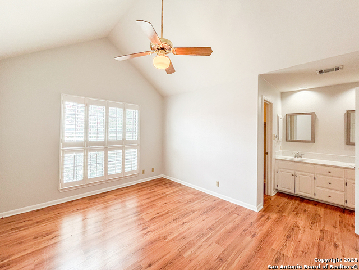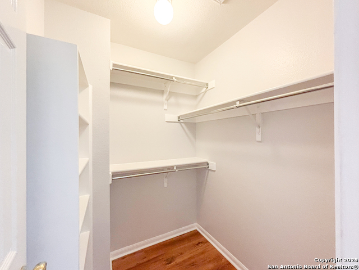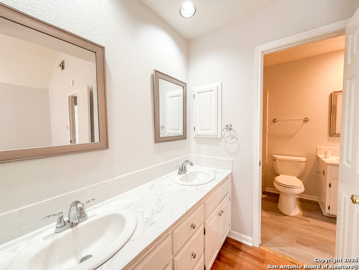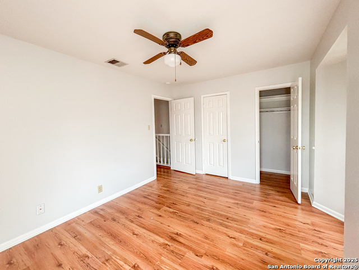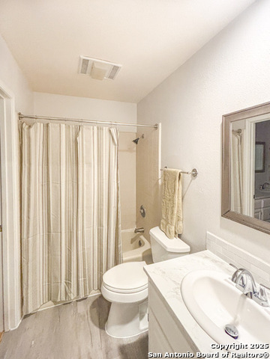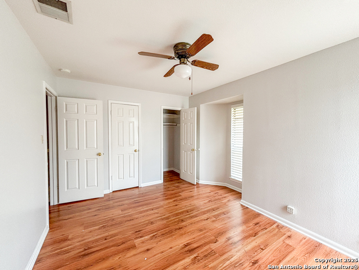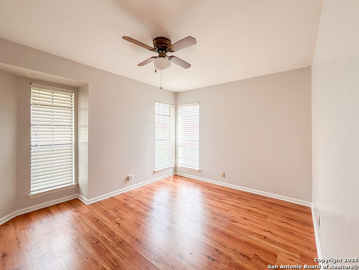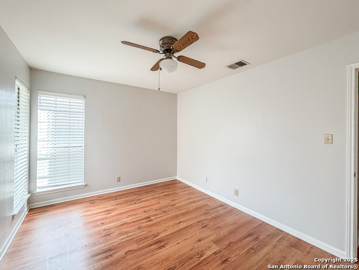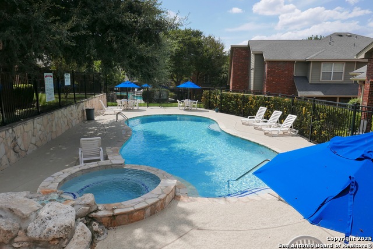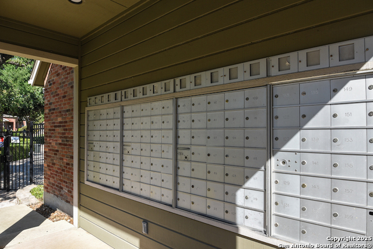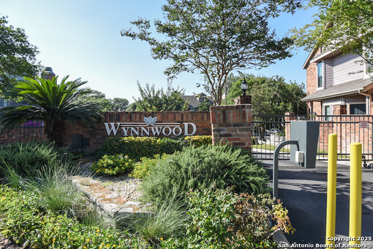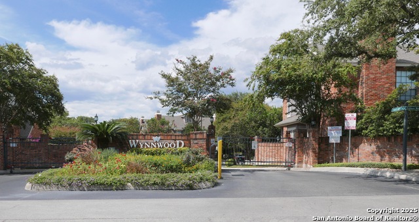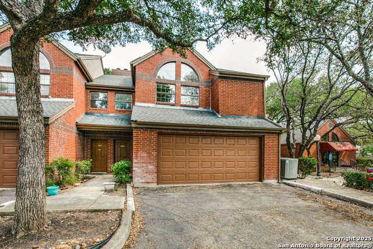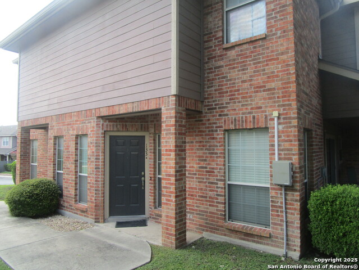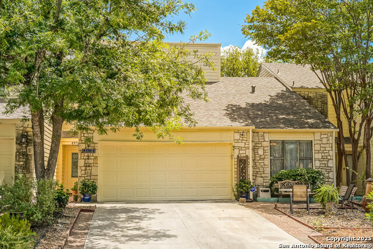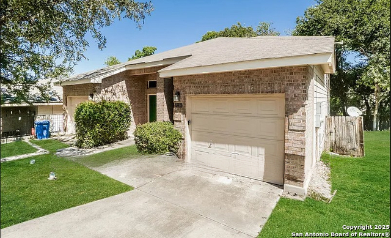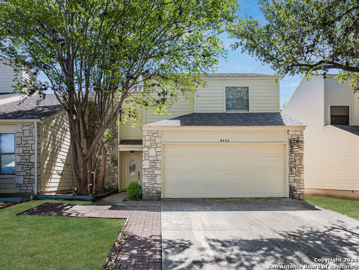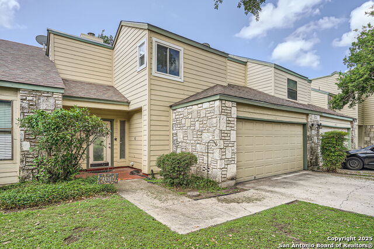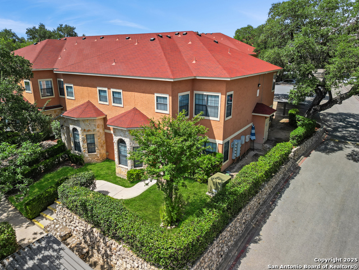19 Chapel Hill Circle, 19, San Antonio, TX 78240
Property Photos
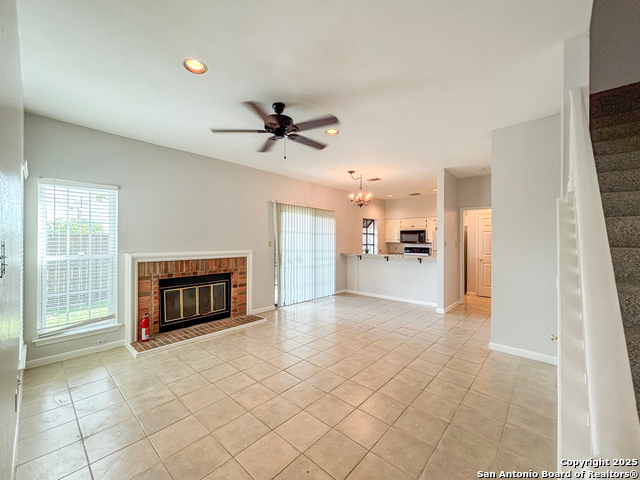
Would you like to sell your home before you purchase this one?
Priced at Only: $199,500
For more Information Call:
Address: 19 Chapel Hill Circle, 19, San Antonio, TX 78240
Property Location and Similar Properties
Reduced
- MLS#: 1881561 ( Condominium/Townhome )
- Street Address: 19 Chapel Hill Circle, 19
- Viewed: 9
- Price: $199,500
- Price sqft: $193
- Waterfront: No
- Year Built: 2005
- Bldg sqft: 1036
- Bedrooms: 2
- Total Baths: 2
- Full Baths: 2
- Garage / Parking Spaces: 1
- Days On Market: 17
- Additional Information
- County: BEXAR
- City: San Antonio
- Zipcode: 78240
- Building: Wynnwood Condominium
- District: Northside
- Elementary School: Rhodes
- Middle School: Rudder
- High School: Marshall
- Provided by: Uownit Realty, LLC
- Contact: Graciela Hernandez
- (210) 259-6524

- DMCA Notice
-
DescriptionLooking for a quiet, comfortable place to live near work or school? This 2 bedroom, 2 bath condo offers a peaceful setting surrounded by mature trees, with a covered patio and a private yard perfect for morning coffee or a relaxing study break. Your pet will also enjoy the yard that it is maintain by the HOA. Located in Wynnwood Condominiums, the community offers two pools, a clubhouse, and gated access for added peace of mind. Just minutes from the UT Health Science Center, UTSA, and USAA, with quick access to I 10, Loop 1604, and Loop 410, getting to campus, the hospital, or anywhere in the city is fast and easy. Enjoy proximity to top shopping and dining at La Cantera, The Rim, Huebner Oaks, and North Star Mall. Even the airport is only a short drive away. Affordable, convenient, and move in ready this could be the perfect fit for your busy lifestyle. Schedule a tour today and see why Wynnwood is a great place to live.
Payment Calculator
- Principal & Interest -
- Property Tax $
- Home Insurance $
- HOA Fees $
- Monthly -
Features
Building and Construction
- Apprx Age: 20
- Builder Name: Unown
- Construction: Pre-Owned
- Exterior Features: Brick, Siding
- Floor: Ceramic Tile, Laminate
- Foundation: Slab
- Roof: Composition
- Source Sqft: Appsl Dist
- Total Number Of Units: 170
School Information
- Elementary School: Rhodes
- High School: Marshall
- Middle School: Rudder
- School District: Northside
Garage and Parking
- Garage Parking: Detached
Eco-Communities
- Energy Efficiency: 13-15 SEER AX, Programmable Thermostat
- Green Features: EF Irrigation Control
Utilities
- Air Conditioning: One Central
- Fireplace: One, Living Room
- Heating Fuel: Electric
- Heating: Central
- Recent Rehab: No
- Security: Controlled Access
- Utility Supplier Elec: CPS
- Utility Supplier Grbge: CITY
- Utility Supplier Sewer: SAWS
- Utility Supplier Water: SAWS
- Window Coverings: All Remain
Amenities
- Common Area Amenities: Dumb Waiter, Clubhouse, Pool, Near Shopping, Mature Trees (ext feat)
Finance and Tax Information
- Days On Market: 16
- Fee Includes: Condo Mgmt, Common Area Liability, Common Maintenance, Trash Removal
- Home Owners Association Fee: 263.76
- Home Owners Association Frequency: Monthly
- Home Owners Association Mandatory: Mandatory
- Home Owners Association Name: WYNNWOOD CONDOMINIUMS HOA
- Total Tax: 3932
Rental Information
- Currently Being Leased: No
Other Features
- Condominium Management: Professional Mgmt Co.
- Contract: Exclusive Right To Sell
- Instdir: Babcock Rd to Eckhert Rd to Wynnwood
- Interior Features: Living/Dining Combo, Utility Area Inside, All Bedrooms Upstairs, 1st Floort Level/No Steps, Cable TV Available, Laundry Main Level, Laundry Room, Telephone, Walk In Closets, Attic - Pull Down Stairs
- Legal Description: NCB 17339 BLDG C UNIT 19 WYNNWOOD CONDOMINIUM
- Miscellaneous: Cluster Mail Box, School Bus
- Occupancy: Vacant
- Ph To Show: 210-222-2227
- Possession: Closing/Funding
- Unit Number: 19
Owner Information
- Owner Lrealreb: No
Similar Properties

- Dwain Harris, REALTOR ®
- Premier Realty Group
- Committed and Competent
- Mobile: 210.416.3581
- Mobile: 210.416.3581
- Mobile: 210.416.3581
- dwainharris@aol.com



