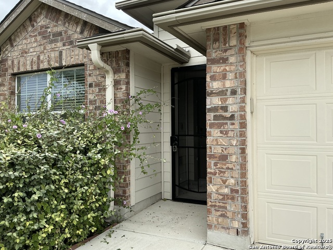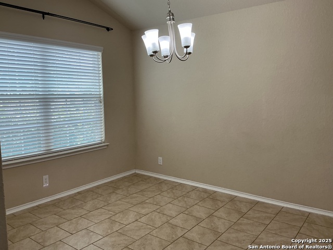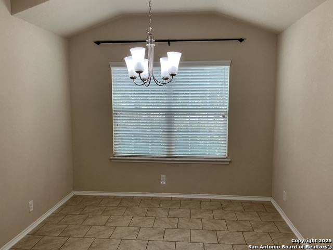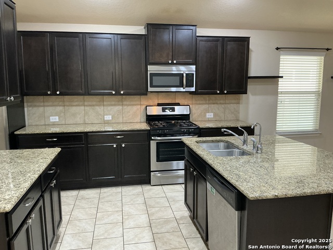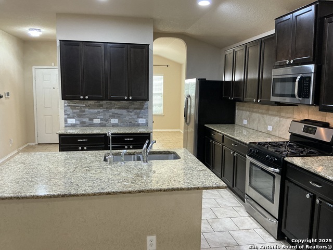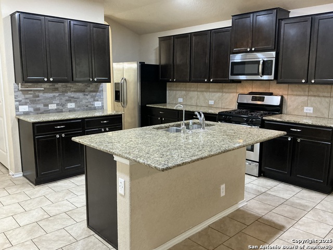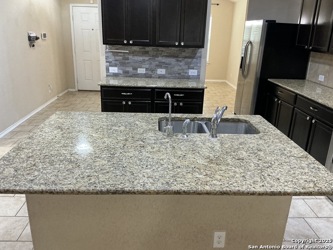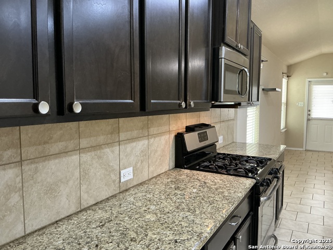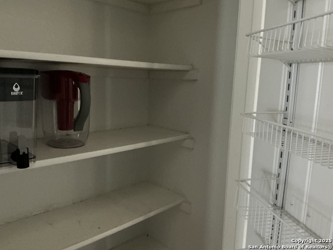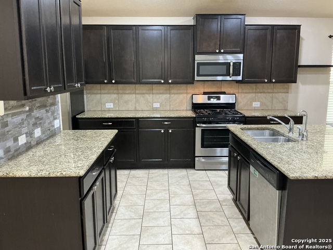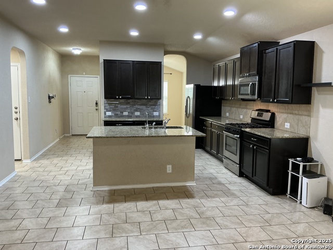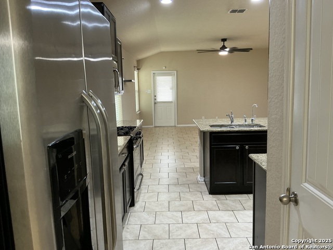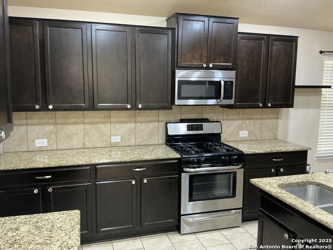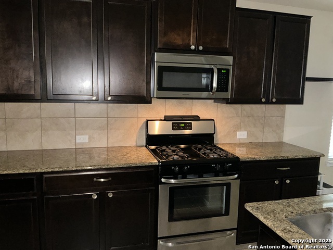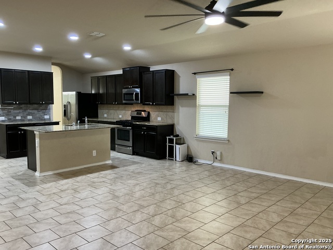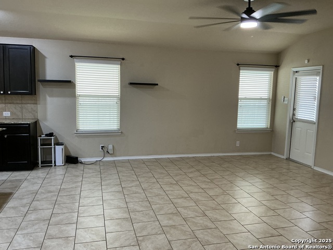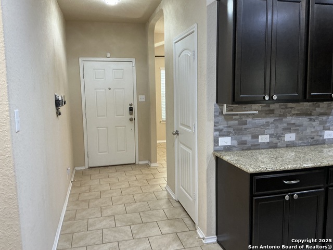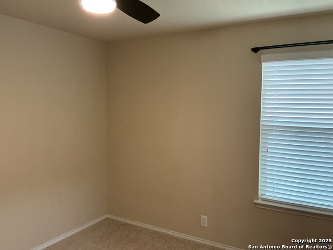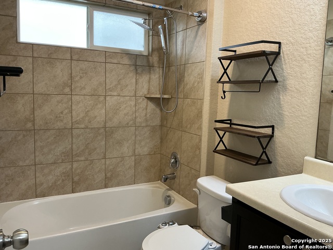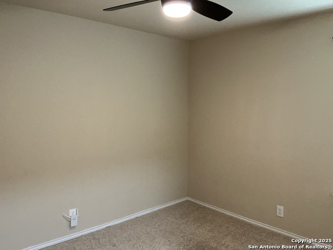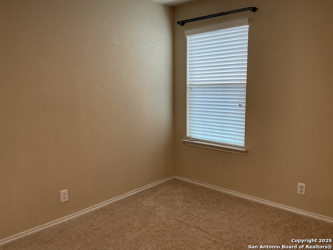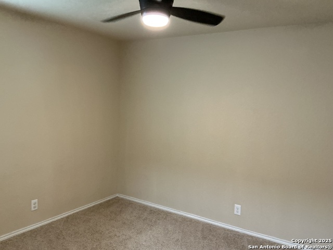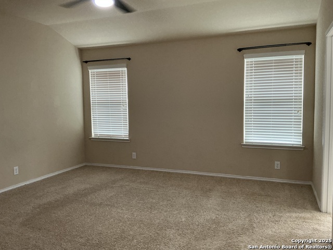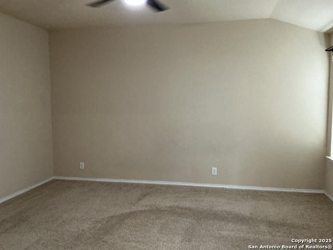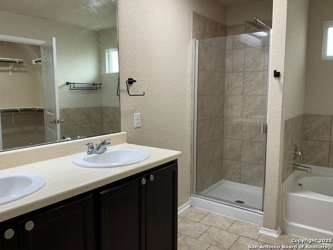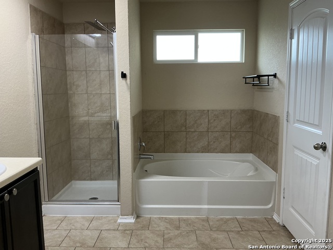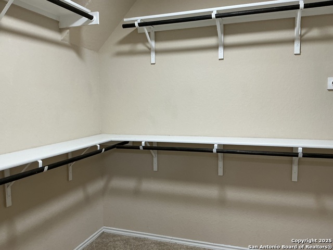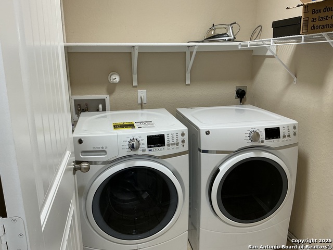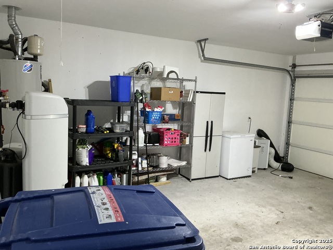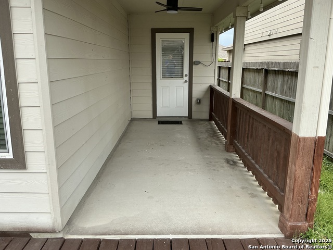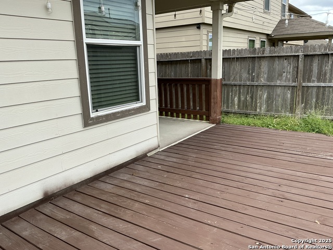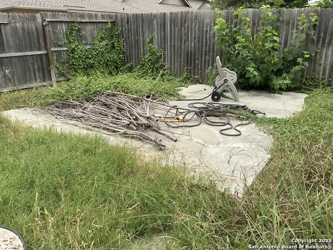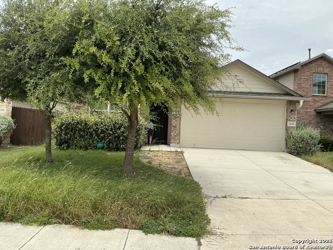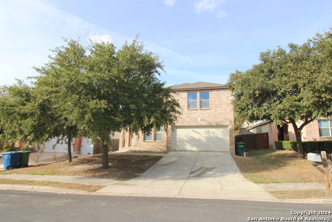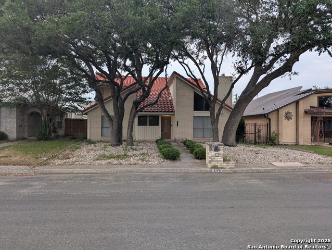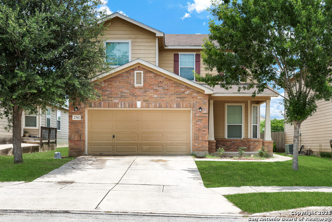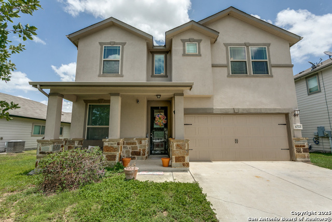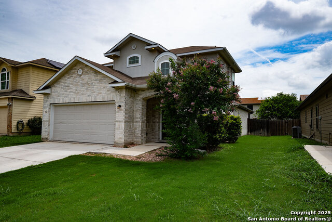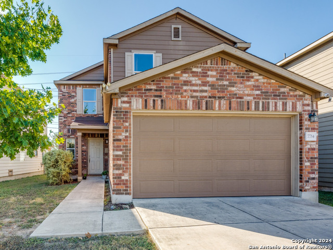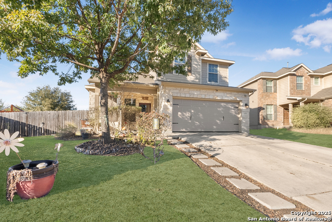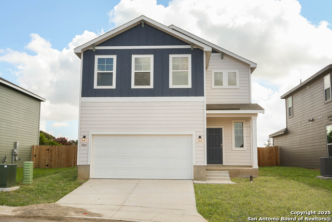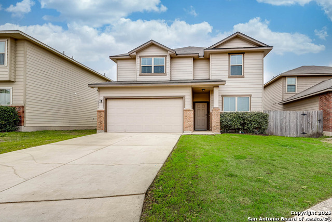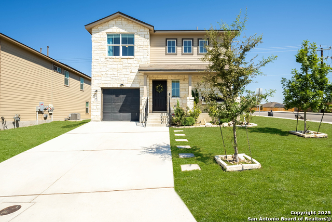2535 Live Oak Pass, San Antonio, TX 78244
Property Photos
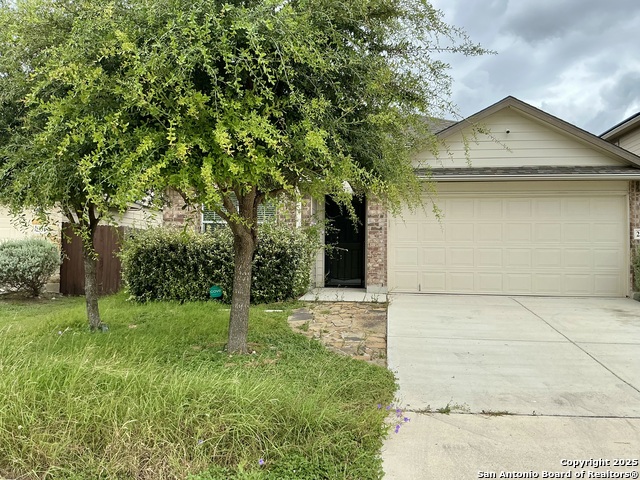
Would you like to sell your home before you purchase this one?
Priced at Only: $245,000
For more Information Call:
Address: 2535 Live Oak Pass, San Antonio, TX 78244
Property Location and Similar Properties
- MLS#: 1880961 ( Single Residential )
- Street Address: 2535 Live Oak Pass
- Viewed: 10
- Price: $245,000
- Price sqft: $150
- Waterfront: No
- Year Built: 2017
- Bldg sqft: 1635
- Bedrooms: 3
- Total Baths: 2
- Full Baths: 2
- Garage / Parking Spaces: 2
- Days On Market: 17
- Additional Information
- County: BEXAR
- City: San Antonio
- Zipcode: 78244
- Subdivision: Miller Ranch
- District: Judson
- Elementary School: Candlewood
- Middle School: Kirby
- High School: Wagner
- Provided by: RE/MAX North-San Antonio
- Contact: Cathy Cole
- (210) 885-6024

- DMCA Notice
-
DescriptionPeaceful Living with City Convenience! Enjoy the perfect blend of tranquility and accessibility in this beautifully upgraded single story home, tucked away from the hustle and bustle yet just minutes from Loop 410, I 35, I 10, 1604, Ft. Sam, and Randolph AFB. This 3 bedroom, 2 bath home features an open concept layout, high ceilings, and stylish finishes throughout. The kitchen boasts 42" cabinets, granite countertops, a designer backsplash, stainless steel appliances, gas range, and reverse osmosis system. With no carpet in the main living areas, upkeep is a breeze. The spacious primary suite offers abundant natural light, a rainfall shower, garden tub, and an oversized walk in closet. Step outside to your private backyard retreat featuring a huge covered patio, 30' x 10' wood deck, and a 17' x 15' concrete pad ideal for a hot tub, gazebo, or entertaining space. Additional upgrades include solar panels, a sprinkler system, security cameras, video doorbell, keyless entry, programmable thermostat, and water softener. This home offers exceptional value, modern comfort, and room to live your lifestyle.
Payment Calculator
- Principal & Interest -
- Property Tax $
- Home Insurance $
- HOA Fees $
- Monthly -
Features
Building and Construction
- Builder Name: EXPRESS HOMES
- Construction: Pre-Owned
- Exterior Features: Stone/Rock, Cement Fiber
- Floor: Carpeting, Ceramic Tile
- Foundation: Slab
- Kitchen Length: 17
- Roof: Composition
- Source Sqft: Appsl Dist
Land Information
- Lot Description: Level
- Lot Dimensions: 112 x 45
- Lot Improvements: Street Paved, Curbs, Sidewalks, Streetlights, Fire Hydrant w/in 500', City Street
School Information
- Elementary School: Candlewood
- High School: Wagner
- Middle School: Kirby
- School District: Judson
Garage and Parking
- Garage Parking: Two Car Garage, Attached
Eco-Communities
- Energy Efficiency: 16+ SEER AC, Programmable Thermostat, 12"+ Attic Insulation, Double Pane Windows, Energy Star Appliances, Radiant Barrier, Low E Windows
- Green Certifications: HERS Rated
- Green Features: Solar Panels
- Water/Sewer: Water System, Sewer System, City
Utilities
- Air Conditioning: One Central
- Fireplace: Not Applicable
- Heating Fuel: Natural Gas
- Heating: Central
- Recent Rehab: No
- Utility Supplier Elec: CPS
- Utility Supplier Gas: CPS
- Utility Supplier Grbge: City
- Utility Supplier Sewer: SAWS
- Utility Supplier Water: SAWS
- Window Coverings: All Remain
Amenities
- Neighborhood Amenities: Park/Playground
Finance and Tax Information
- Days On Market: 12
- Home Faces: East
- Home Owners Association Fee: 315
- Home Owners Association Frequency: Annually
- Home Owners Association Mandatory: Mandatory
- Home Owners Association Name: MILLER RANCH ASSOCIATION, INC.
- Total Tax: 5717
Rental Information
- Currently Being Leased: Yes
Other Features
- Contract: Exclusive Right To Sell
- Instdir: Head out on I-10 E towards Seguin: Turn left on N. Foster Rd., (L) on Wild Flower, (R) Sunset Bend, (R) on Live Oak Pass; Home will be the 4th home on your left.
- Interior Features: One Living Area, Separate Dining Room, Island Kitchen, Walk-In Pantry, Utility Room Inside, 1st Floor Lvl/No Steps, High Ceilings, Open Floor Plan, Cable TV Available, High Speed Internet, Laundry Room, Telephone, Walk in Closets
- Legal Desc Lot: 16
- Legal Description: Ncb 17978 (Miller Ranch Ut-5), Block 8 Lot 16 2017-Created P
- Miscellaneous: Builder 10-Year Warranty, Cluster Mail Box, School Bus, As-Is
- Occupancy: Vacant
- Ph To Show: (210) 222-2227
- Possession: Closing/Funding
- Style: One Story, Contemporary
- Views: 10
Owner Information
- Owner Lrealreb: No
Similar Properties
Nearby Subdivisions
Bradbury Court
Brentfield
Candlewood
Candlewood Park
Chase Wood
Chasewood
Crestway Heights
Elm Trails
Elm Trails Subd
Fairway Crossing 40s
Fairways Of Woodlake
Gardens At Woodlake
Greens At Woodlake
Heritage Farm
Highland Farms
Kendall Brook
Kendall Brook Unit 1b
Meadow Park
Miller Ranch
Mustang Valley
Park At Woodlake
Spring Meadows
Sunrise
Sunrise Sub Un 4 Ncb 16612
Ventura
Winding Creek Sub'd
Woodlake
Woodlake Country Clu
Woodlake Jd
Woodlake Meadows
Woodlake Park

- Dwain Harris, REALTOR ®
- Premier Realty Group
- Committed and Competent
- Mobile: 210.416.3581
- Mobile: 210.416.3581
- Mobile: 210.416.3581
- dwainharris@aol.com



