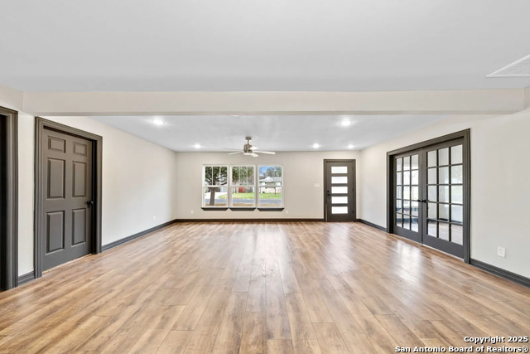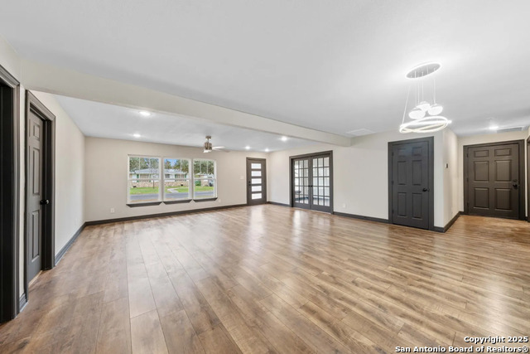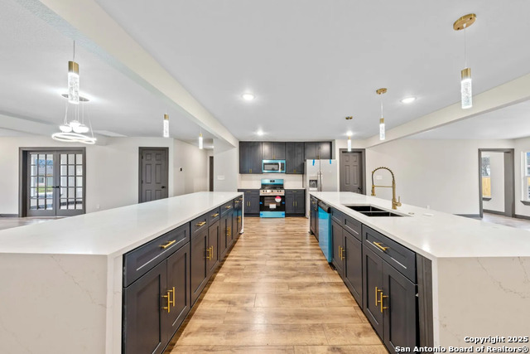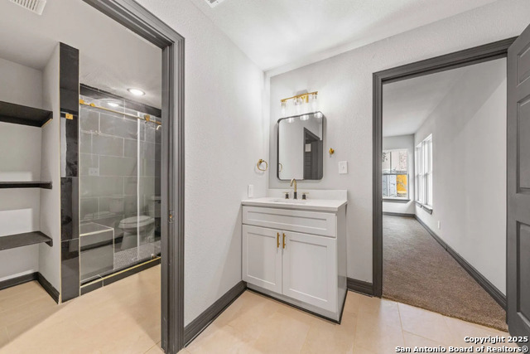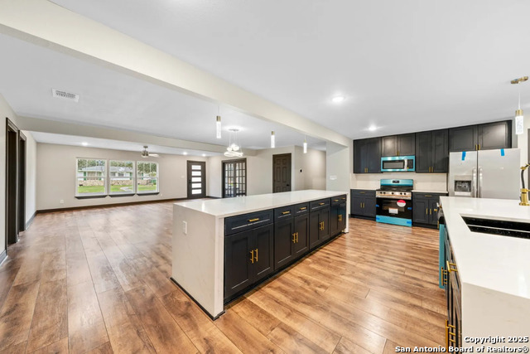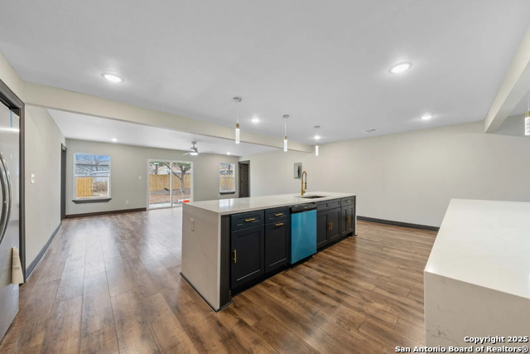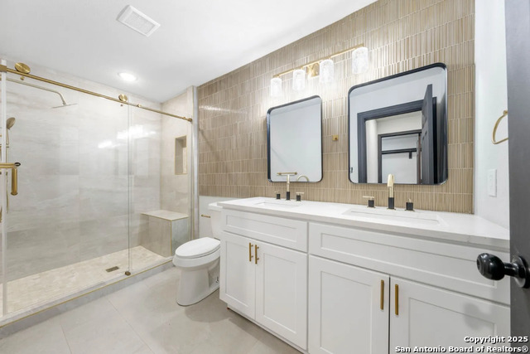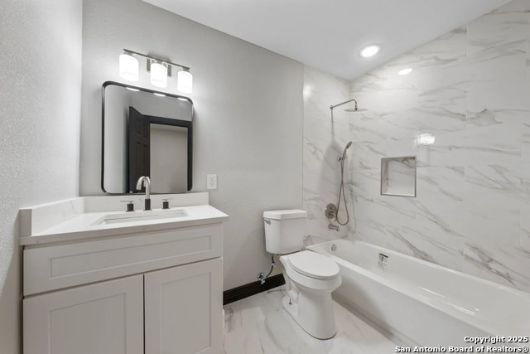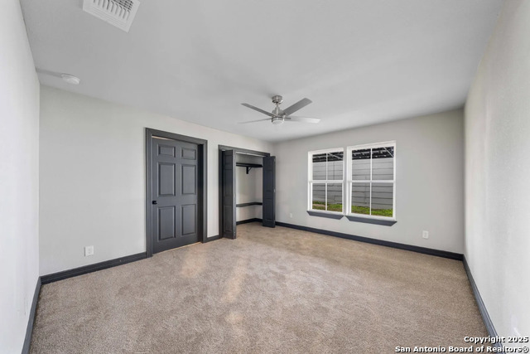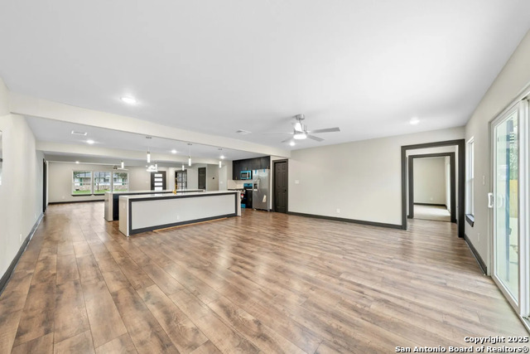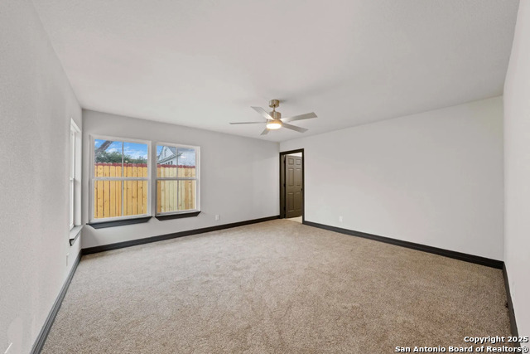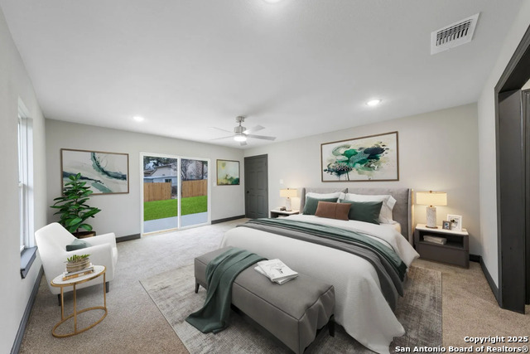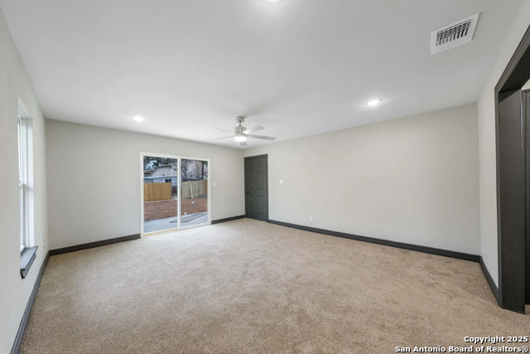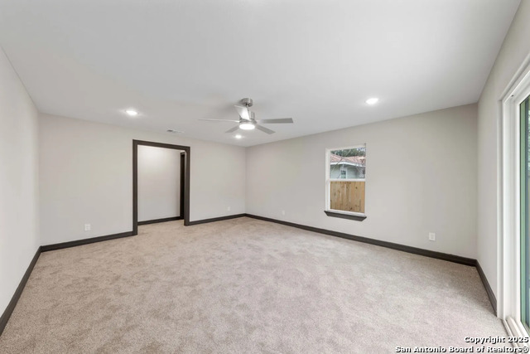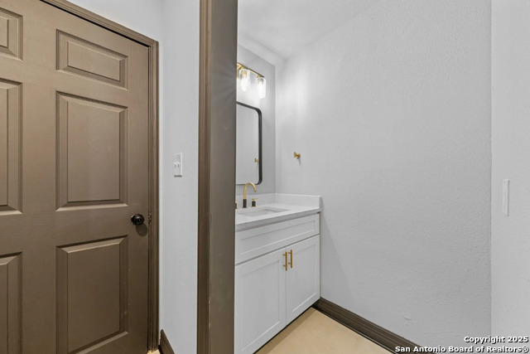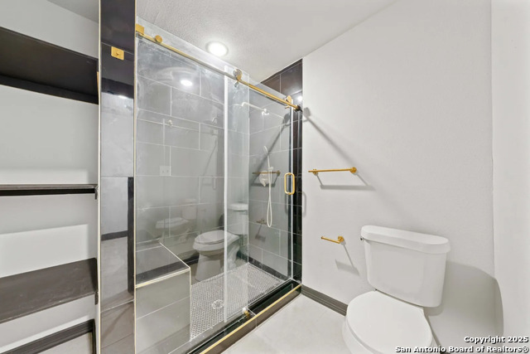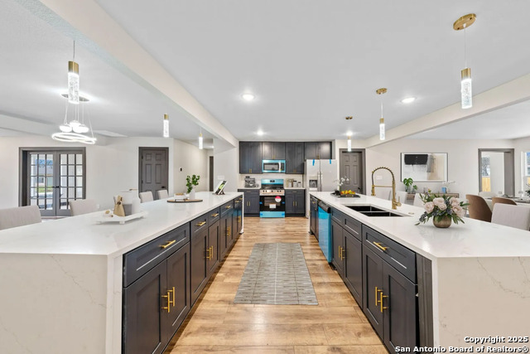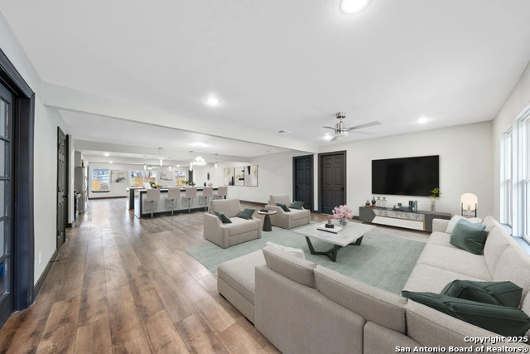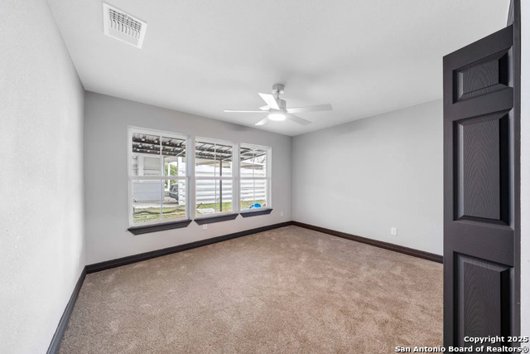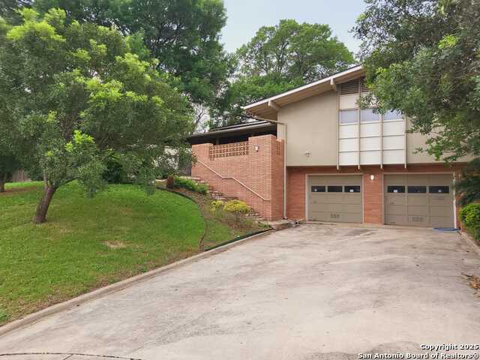2643 Gramercy W, San Antonio, TX 78228
Property Photos
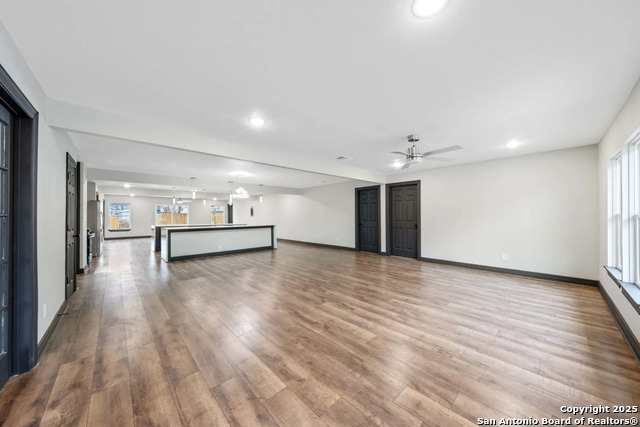
Would you like to sell your home before you purchase this one?
Priced at Only: $2,600
For more Information Call:
Address: 2643 Gramercy W, San Antonio, TX 78228
Property Location and Similar Properties
- MLS#: 1880049 ( Residential Rental )
- Street Address: 2643 Gramercy W
- Viewed: 12
- Price: $2,600
- Price sqft: $1
- Waterfront: No
- Year Built: 1952
- Bldg sqft: 2999
- Bedrooms: 5
- Total Baths: 3
- Full Baths: 3
- Days On Market: 21
- Additional Information
- County: BEXAR
- City: San Antonio
- Zipcode: 78228
- Subdivision: Jefferson Terrace
- District: Northside
- Elementary School: Madison
- Middle School: Longfellow
- High School: Jefferson
- Provided by: Real Broker, LLC
- Contact: Ahmed Sundrani
- (612) 702-9401

- DMCA Notice
-
DescriptionWelcome to 2643 W. Gramercy Pl a meticulously renovated 5 bedroom, 3 bathroom home spanning approximately 2,999 sq ft. This beautifully updated residence features a spacious open concept layout and is enhanced with luxurious, high end finishes throughout. The heart of the home is the chef's kitchen, complete with dual waterfall islands, while the bathrooms are outfitted with elegant gold plated fixtures. One of the five bedrooms offers flexible use as a home office, guest room, or creative space. Situated on a generously sized lot, the property provides both privacy and ample space for outdoor entertaining. The home is also equipped with a new gas system, ensuring efficient and reliable heating and cooking. All the appliances are brand new.
Payment Calculator
- Principal & Interest -
- Property Tax $
- Home Insurance $
- HOA Fees $
- Monthly -
Features
Building and Construction
- Apprx Age: 73
- Exterior Features: Siding
- Flooring: Laminate
- Foundation: Slab
- Kitchen Length: 12
- Roof: Composition
- Source Sqft: Appsl Dist
School Information
- Elementary School: Madison
- High School: Jefferson
- Middle School: Longfellow
- School District: Northside
Garage and Parking
- Garage Parking: One Car Garage
Eco-Communities
- Water/Sewer: Water System, City
Utilities
- Air Conditioning: One Central
- Fireplace: Not Applicable
- Heating Fuel: Electric
- Heating: Central
- Recent Rehab: No
- Window Coverings: Some Remain
Amenities
- Common Area Amenities: Other, None
Finance and Tax Information
- Application Fee: 50
- Cleaning Deposit: 350
- Max Num Of Months: 24
- Pet Deposit: 500
- Security Deposit: 2600
Rental Information
- Tenant Pays: Gas/Electric, Water/Sewer, Yard Maintenance, Garbage Pickup, HOA Fees
Other Features
- Application Form: TREC
- Apply At: 2626 COLE AVE, STE 300, D
- Instdir: Babcock & St Cloud
- Interior Features: One Living Area, Separate Dining Room, Two Eating Areas, Island Kitchen, Study/Library
- Legal Description: Ncb 9186 Blk Lot 20, E 5 Ft Of 19 & W 15 Ft Of 21
- Min Num Of Months: 12
- Miscellaneous: As-Is
- Occupancy: Vacant
- Personal Checks Accepted: Yes
- Ph To Show: (612)702-9401
- Restrictions: Not Applicable/None
- Salerent: For Rent
- Section 8 Qualified: No
- Style: One Story
- Views: 12
Owner Information
- Owner Lrealreb: No
Similar Properties
Nearby Subdivisions
Broadview/quill Ns/sa
Canterbury Court
Canterbury Farms
Culebra Park
Donaldson Terrace
Forest Hill
Hillcrest
Inspiration Hills
Jefferson
Jefferson Terrace
Loma Area 1a Ed
Loma Area 2 Ed
Loma Bella
Loma Park Heights
N/a
Not In Defined Subdivision
Prospect Hill
Ridgeview
Rolling Ridge
Sunshine Park
University Park
University Park Sa/ns
Unknown
Western Park
Windsor Place
Woodlawn Lake

- Dwain Harris, REALTOR ®
- Premier Realty Group
- Committed and Competent
- Mobile: 210.416.3581
- Mobile: 210.416.3581
- Mobile: 210.416.3581
- dwainharris@aol.com



