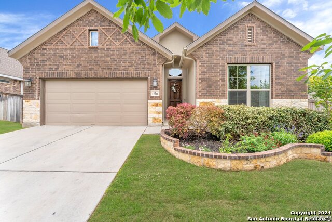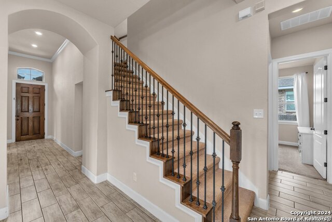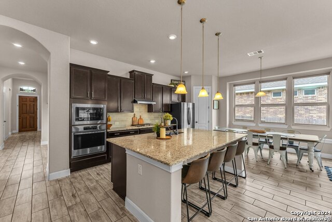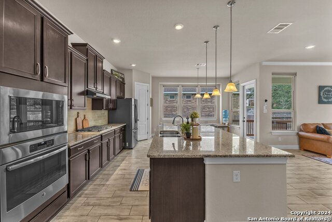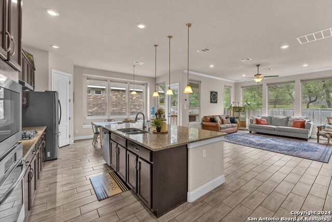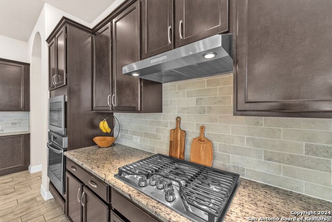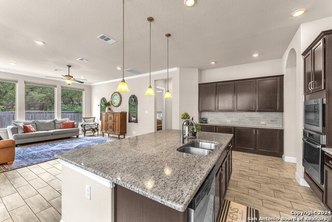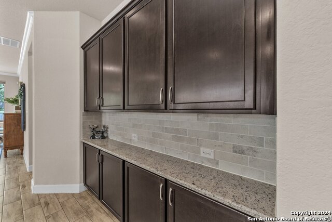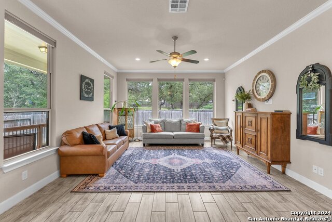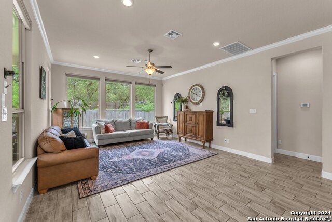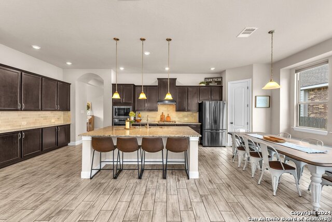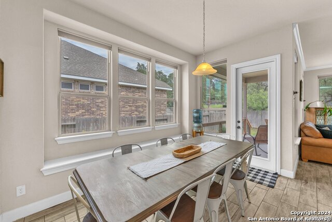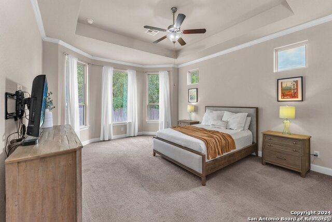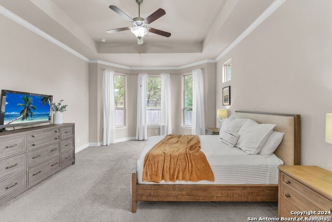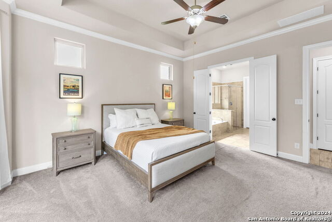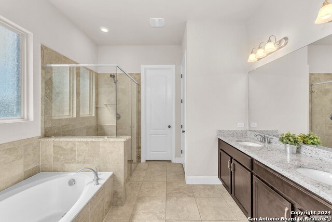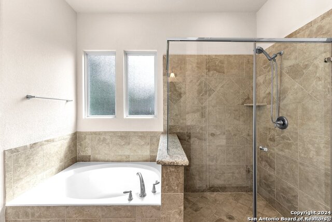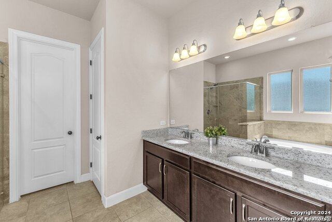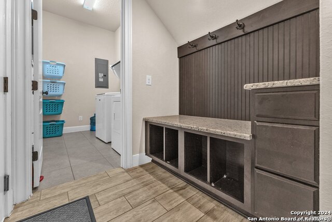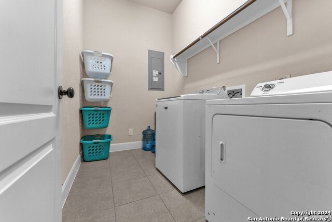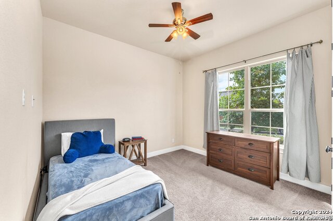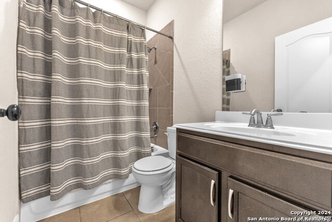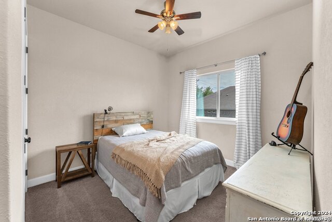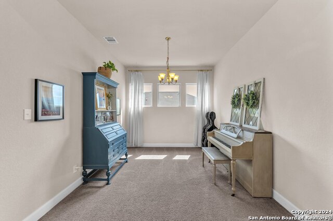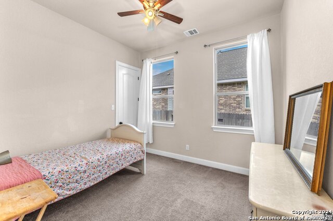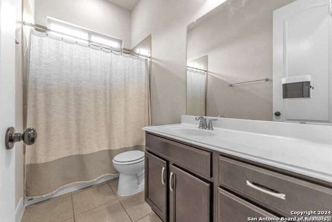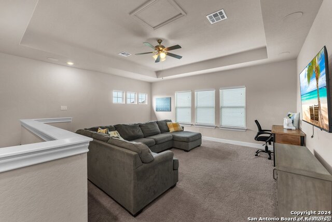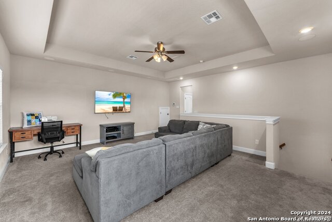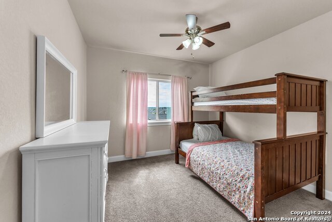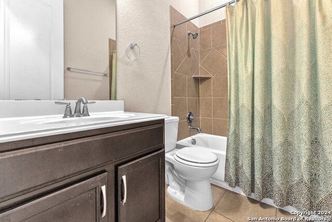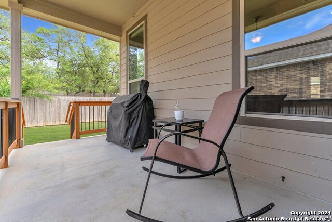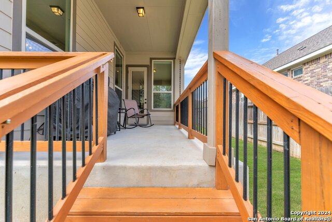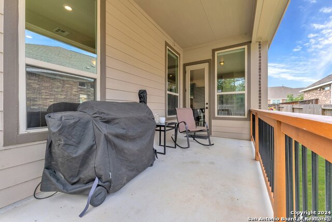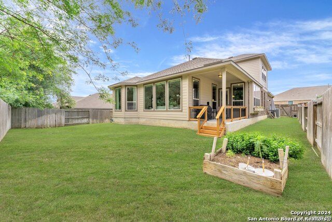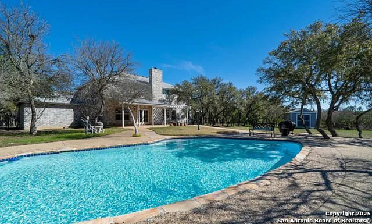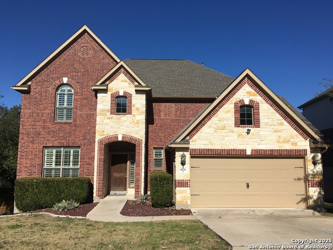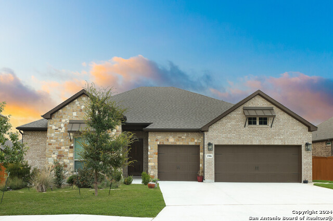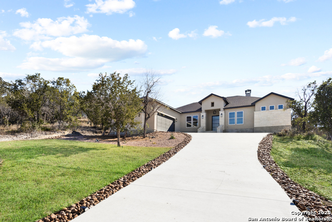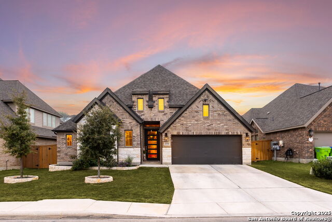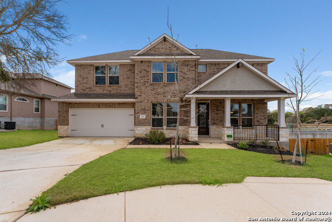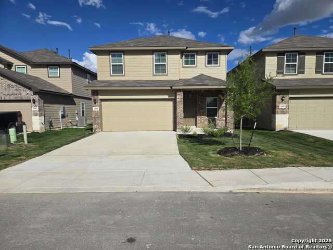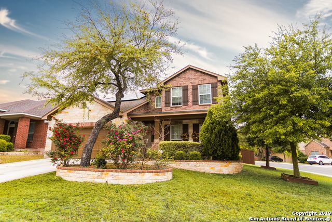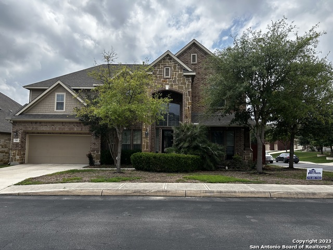11926 Tower Crk, San Antonio, TX 78253
Property Photos
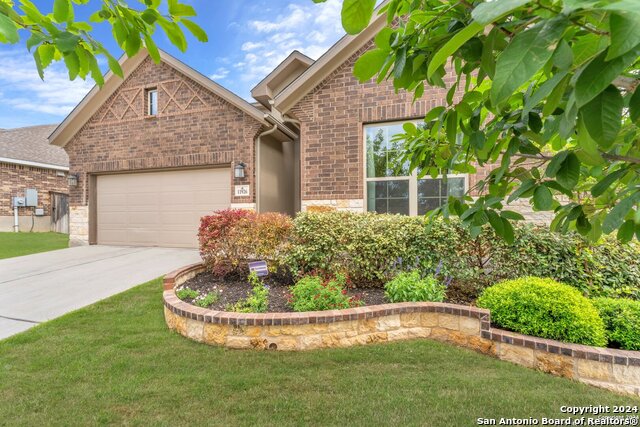
Would you like to sell your home before you purchase this one?
Priced at Only: $2,850
For more Information Call:
Address: 11926 Tower Crk, San Antonio, TX 78253
Property Location and Similar Properties
Reduced
- MLS#: 1879761 ( Residential Rental )
- Street Address: 11926 Tower Crk
- Viewed: 41
- Price: $2,850
- Price sqft: $1
- Waterfront: No
- Year Built: 2017
- Bldg sqft: 2940
- Bedrooms: 5
- Total Baths: 4
- Full Baths: 4
- Days On Market: 47
- Additional Information
- County: BEXAR
- City: San Antonio
- Zipcode: 78253
- Subdivision: Fronterra At Westpointe Bexa
- District: Northside
- Elementary School: Cole
- Middle School: Dolph Briscoe
- High School: William Brennan
- Provided by: Stonepoint Properties Inc
- Contact: Shelly S Williams
- (575) 491-8698

- DMCA Notice
-
DescriptionBACK TO SCHOOL SPECIAL NO APPLICATION FEES FOR APPLICATIONS RECEIVED BY THE 15TH. Welcome to your dream home in the highly sought after Fronterra at Westpointe! This spacious 5 bedroom, 4 bath beauty offers open concept living at its finest, perfect for families who love to entertain or just enjoy plenty of room to spread out. Downstairs features four bedrooms and three full baths, including an oversized primary suite with large windows for tons of natural light, a walk in closet, and a spa inspired ensuite complete with a garden tub, double vanity, and a huge walk in shower. The heart of the home is the gourmet kitchen, boasting a massive granite island, built in stainless steel appliances, gas cooking, gorgeous backsplash, walk in pantry, and tons of cabinet space. Enjoy meals in the spacious breakfast area or the formal dining room there's room for every occasion! Coming in from the garage, you'll love the modern mudroom with ample shoe storage and hooks for all your bags and backpacks no more morning chaos! Upstairs, discover a fantastic flex space that can be your family room, game room, home gym, or movie lounge plus the 5th bedroom and 4th full bath, perfect for guests or multi generational living. Step outside to a private backyard oasis featuring a covered patio and no neighbors behind plus extra space to the side for added privacy. Enjoy peaceful evenings or fun weekend BBQs! Located in the top rated Northside ISD, this home is close to shopping, dining, and major highways (1604, 151, and 410), making commutes a breeze. Photos are previous to current occupant.
Payment Calculator
- Principal & Interest -
- Property Tax $
- Home Insurance $
- HOA Fees $
- Monthly -
Features
Building and Construction
- Builder Name: M/I Homes
- Exterior Features: Brick
- Flooring: Carpeting, Ceramic Tile
- Foundation: Slab
- Kitchen Length: 13
- Roof: Composition
- Source Sqft: Appsl Dist
School Information
- Elementary School: Cole
- High School: William Brennan
- Middle School: Dolph Briscoe
- School District: Northside
Garage and Parking
- Garage Parking: Two Car Garage
Eco-Communities
- Water/Sewer: City
Utilities
- Air Conditioning: One Central
- Fireplace: Not Applicable
- Heating Fuel: Electric
- Heating: Central
- Recent Rehab: No
- Utility Supplier Elec: CPS
- Utility Supplier Gas: CPS
- Utility Supplier Water: SAWS
- Window Coverings: Some Remain
Amenities
- Common Area Amenities: Clubhouse, Pool, Playground
Finance and Tax Information
- Application Fee: 50
- Days On Market: 43
- Max Num Of Months: 18
- Pet Deposit: 300
- Security Deposit: 3100
Rental Information
- Rent Includes: No Inclusions
- Tenant Pays: Gas/Electric, Water/Sewer, Interior Maintenance, Yard Maintenance, Exterior Maintenance, Garbage Pickup, Renters Insurance Required, Other
Other Features
- Application Form: WEB ONLINE
- Apply At: WWW.STONEPOINTPROPERTIES.
- Instdir: Heading West on 1604, Turn Right on Wiseman ;Left on Cottonwood Way; Right on Tower Forest; Home is on the Left.
- Interior Features: Two Living Area, Liv/Din Combo, Separate Dining Room, Eat-In Kitchen, Island Kitchen, High Ceilings, Open Floor Plan, Cable TV Available, High Speed Internet, Laundry Main Level, Laundry Room, Walk in Closets
- Legal Description: CB 4390C (WESTPOINTE EAST UT-22L), BLOCK 44 LOT 9 2018 NEW A
- Min Num Of Months: 12
- Miscellaneous: Broker-Manager
- Occupancy: Other
- Personal Checks Accepted: No
- Ph To Show: 210-222-2227
- Restrictions: Smoking Outside Only, Other
- Salerent: For Rent
- Section 8 Qualified: No
- Style: Two Story
- Views: 41
Owner Information
- Owner Lrealreb: No
Similar Properties
Nearby Subdivisions
Alamo Ranch
Amanda Acres
Amanda Park Phase 1
Arbor At Riverstone
Arbor At Westpointe
Ashton Park
Aston Park
Bella Vista
Bluffs Of Westcreek
Caracol Creek
Cobblestone
Covey Homes Westpointe
Enclave At Westpointe Village
Falcon Landing
Fronterra At Westpointe - Bexa
Gordons Grove
Gramercy Village
Green Glen Acres
Heights Of Westcreek
Hidden Oasis/silver Leaf/elm V
Highpoint At Westcreek
Hill Country Retreat
Hoot Subd
Hunters Ranch
Landon Ridge
Landons Crossing
Meadow Village
Monticello Ranch
Morgan Heights
Morgan Meadows
Morgans Heights
N/a
Northwest Rural/remains Ns/mv
Oaks Of Westcreek
Preserve At Culebra
Redbird Ranch
Ridgeview
Riverstone
Riverstone At Westpointe
Riverstone-ut
Rolling Oaks Estates
Rustic Oaks
Santa Maria At Alamo Ranch
Stevens Ranch
Stonebridge
Talley Fields
The Arbor At Riverstone
The Hills At Alamo Ranch
The Oaks Of Westcreek
The Trails At Westpointe
Trails At Alamo Ranch
Trails At Culebra
Valley Ranch - Bexar County
Veranda
Villages Of Westcreek
Villas Of Westcreek
Vistas Of Westcreek
Waterford Park
Waterwheel Unit 1 Phase 1
Westcreek
Westcreek Gardens
Westcreek Oaks
Westpoint East
Westpointe
Westpointe East
Westpointe East Ii
Westpointe North
Westwinds East
Westwinds Lonestar
Westwinds-summit At Alamo Ranc
Whisper Falls
Winding Brook
Woods Of Westcreek
Wynwood Of Westcreek

- Dwain Harris, REALTOR ®
- Premier Realty Group
- Committed and Competent
- Mobile: 210.416.3581
- Mobile: 210.416.3581
- Mobile: 210.416.3581
- dwainharris@aol.com



