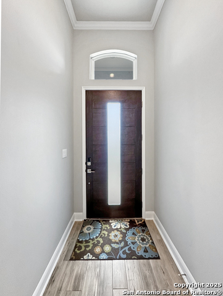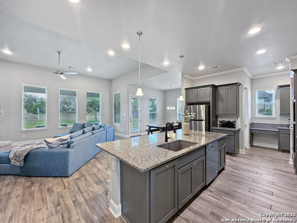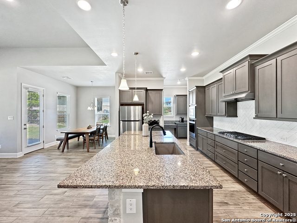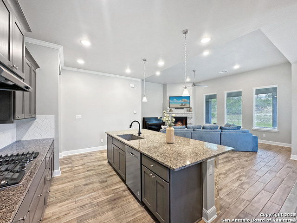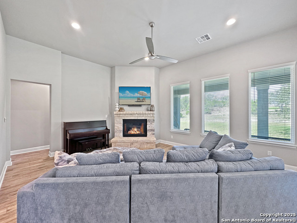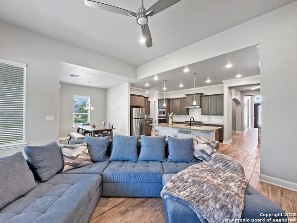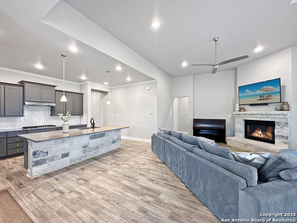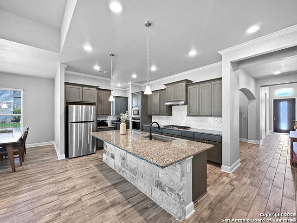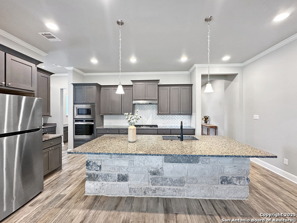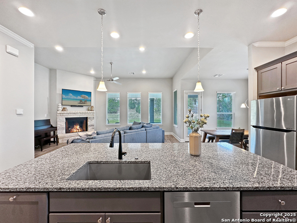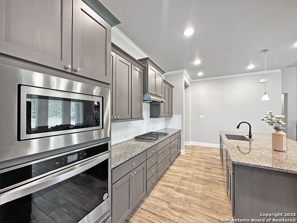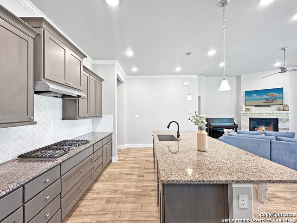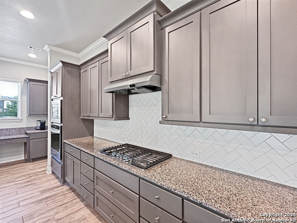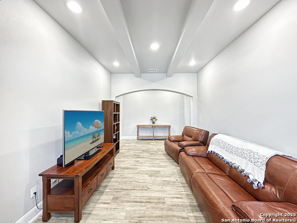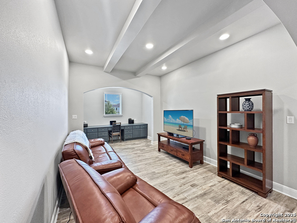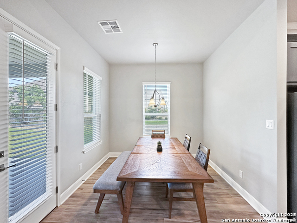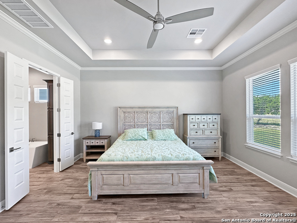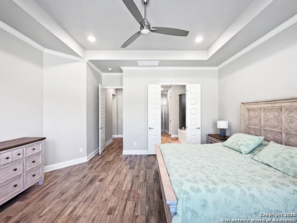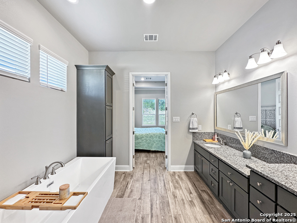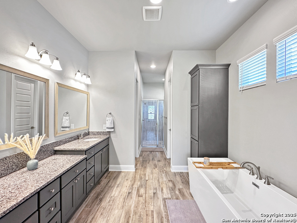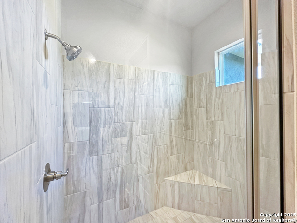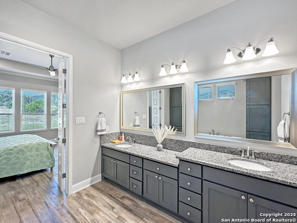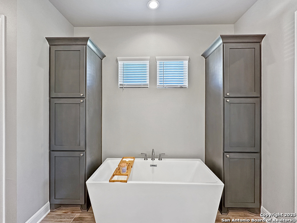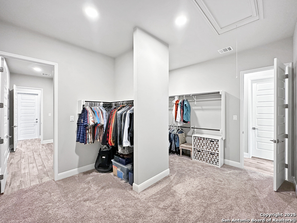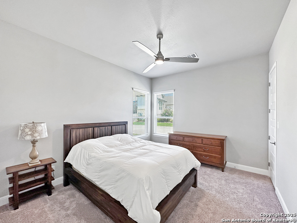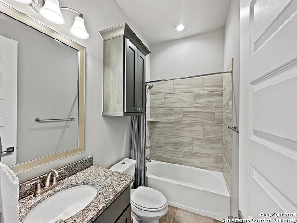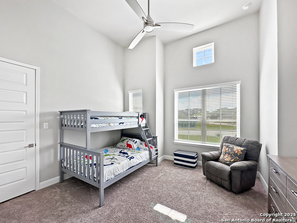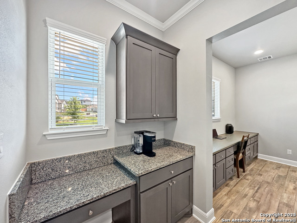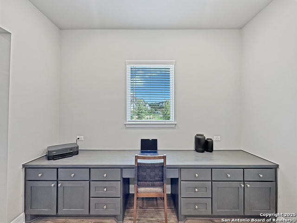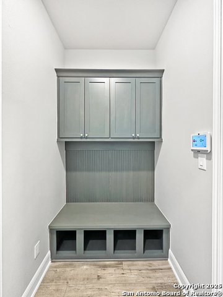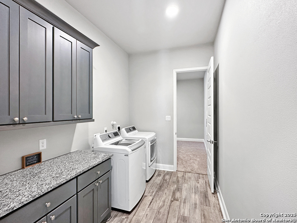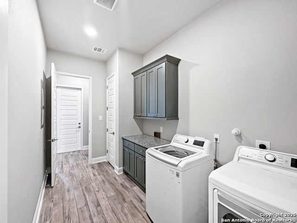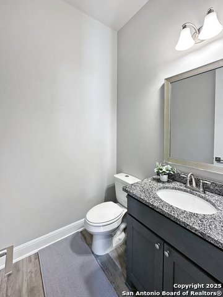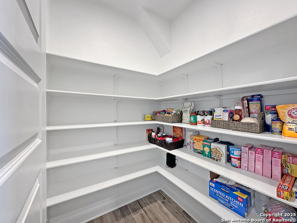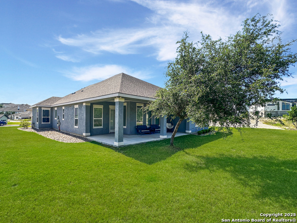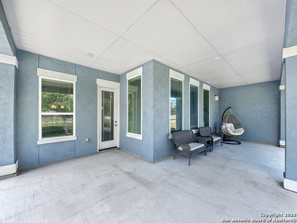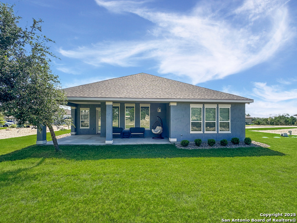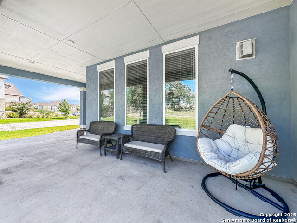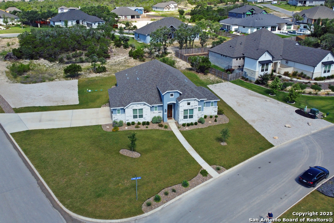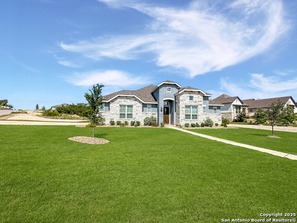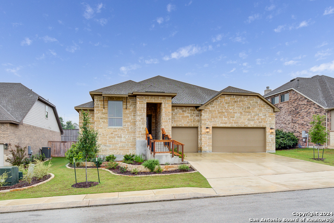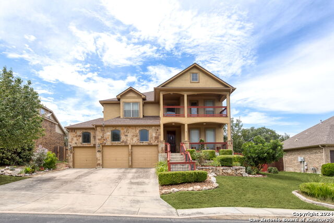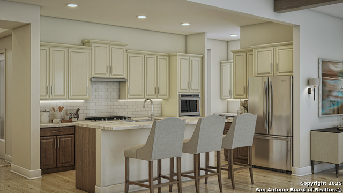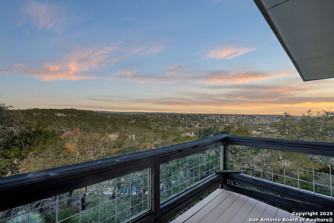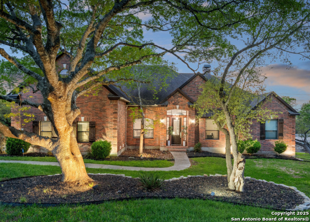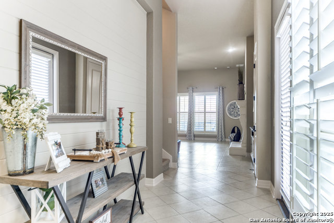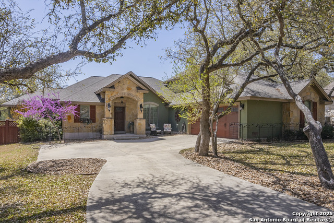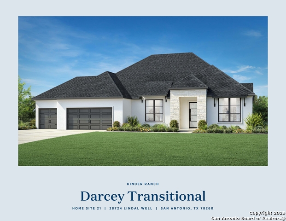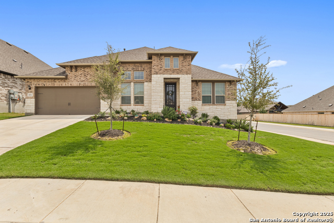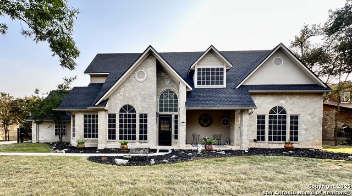27103 Coltens, San Antonio, TX 78260
Property Photos
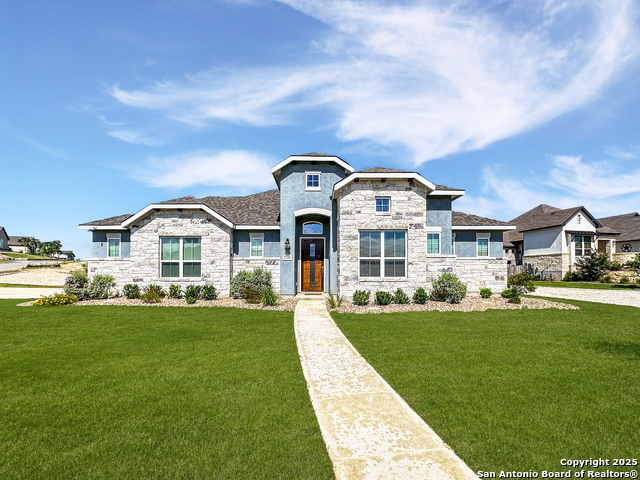
Would you like to sell your home before you purchase this one?
Priced at Only: $699,000
For more Information Call:
Address: 27103 Coltens, San Antonio, TX 78260
Property Location and Similar Properties
- MLS#: 1879704 ( Single Residential )
- Street Address: 27103 Coltens
- Viewed: 58
- Price: $699,000
- Price sqft: $260
- Waterfront: No
- Year Built: 2022
- Bldg sqft: 2692
- Bedrooms: 3
- Total Baths: 3
- Full Baths: 2
- 1/2 Baths: 1
- Garage / Parking Spaces: 3
- Days On Market: 111
- Additional Information
- County: BEXAR
- City: San Antonio
- Zipcode: 78260
- Subdivision: Highland Estates
- District: Comal
- Elementary School: Specht
- Middle School: Pieper Ranch
- High School: Pieper
- Provided by: Hill Country Flat Fee Realty
- Contact: Mark Phillips
- (210) 419-3604

- DMCA Notice
-
DescriptionMajor price reduction! Take a look at 27103 Coltens Canyon in the highly desirable gated community of Highland Estates! Featuring single story living throughout, a large .57 acre corner lot, 3 spacious bedrooms, 2 full bathrooms, a powder bath, nearly 2,700 SF, built in 2022 by Beazer Homes, a gorgeous kitchen with granite counters, stainless appliances an oversized granite island w/ sink, gas cooktop, built in oven and microwave and so much more! The family room seamlessly connects with the spacious kitchen and nearby dining room, while the built in desk/butler's pantry is a perfect transition between the kitchen and nearby over sized living room. The split bedroom design is ideal, as the primary suite affords privacy from the two guest bedrooms. The primary bathroom is spa like with a double vanity with granite counters, a large soaking tub, built in's and a spacious walk in tile shower with a glass door. The primary closet is massive and also has direct access to the nearby laundry room with a pass through door. The drop zone off the 3 car garage is also a great feature to allow you to take off your shoes and hang your coats. There is a large built in desk in the living room that can serve as an office or a great place for homework. The large lot, over 1/2 acre lot affords plenty of space and can easily accommodate a future pool or sports court, while the corner lot creates only one true neighbor and that home is a ways away! Located on a quiet cul de sac and within a great school district with all three educational levels (elementary, middle and high school) just a few minutes away, this location is outstanding! If you are in the market for a nearly new, impeccable home, located within a new gated community with excellent schools nearby, put 27103 Colten's Canyon on your very short list! Priced well below recent assessed value!
Payment Calculator
- Principal & Interest -
- Property Tax $
- Home Insurance $
- HOA Fees $
- Monthly -
Features
Building and Construction
- Builder Name: Beazer
- Construction: Pre-Owned
- Exterior Features: 4 Sides Masonry, Stone/Rock, Stucco
- Floor: Carpeting, Ceramic Tile
- Foundation: Slab
- Kitchen Length: 14
- Roof: Composition
- Source Sqft: Appsl Dist
School Information
- Elementary School: Specht
- High School: Pieper
- Middle School: Pieper Ranch
- School District: Comal
Garage and Parking
- Garage Parking: Three Car Garage, Attached
Eco-Communities
- Green Certifications: HERS 0-85, Energy Star Certified
- Water/Sewer: Water System, Aerobic Septic
Utilities
- Air Conditioning: One Central
- Fireplace: One, Family Room, Gas Logs Included
- Heating Fuel: Natural Gas
- Heating: Central
- Utility Supplier Elec: CPS
- Utility Supplier Gas: CPS
- Utility Supplier Water: Saws
- Window Coverings: Some Remain
Amenities
- Neighborhood Amenities: Controlled Access
Finance and Tax Information
- Days On Market: 103
- Home Owners Association Fee: 1210
- Home Owners Association Frequency: Annually
- Home Owners Association Mandatory: Mandatory
- Home Owners Association Name: HIGHLAND ESTATES HOA
- Total Tax: 15041
Other Features
- Contract: Exclusive Right To Sell
- Instdir: 281N to Borgfeld Road, turn left, stay on Borgfeld, past Bulverde Road, left on Highland Crest, left on Aubrey to Coltens Cyn.
- Interior Features: Two Living Area, Separate Dining Room, Eat-In Kitchen, Two Eating Areas, Island Kitchen, Breakfast Bar, Walk-In Pantry, Study/Library, Utility Room Inside, 1st Floor Lvl/No Steps, High Ceilings, Open Floor Plan, Cable TV Available, High Speed Internet, Laundry Main Level, Laundry Room, Telephone, Walk in Closets
- Legal Desc Lot: 27
- Legal Description: Cb 4851A (Highland Estates Ut 2 & 4), Block 6 Lot 27 2022- N
- Ph To Show: 210-222-2227
- Possession: Closing/Funding
- Style: One Story
- Views: 58
Owner Information
- Owner Lrealreb: No
Similar Properties
Nearby Subdivisions
Bavarian Hills
Bent Tree
Bluffs Of Lookout Canyon
Boulders At Canyon Springs
Canyon Ranch Estates
Canyon Springs
Canyon Springs Cove
Clementson Ranch
Enclave At Canyon Springs
Estancia
Estancia Ranch
Estancia Ranch - 50
Hastings Ridge At Kinder Ranch
Heights At Stone Oak
Highland Estates
Kinder Ranch
Kinder Ranch 70's
Kinder Ranch Prospect Crk
Lakeside
Lakeside At Canyon Springs
Legend Oaks
Lookout Canyon
Lookout Canyon Creek
None
Oak Moss North
Oak North Mobile Est
Oakwood Acres
Palisades At The Hei
Panther Creek At Stone O
Panther Creek Ne
Promontory Heights
Promontory Pointe
Prospect Creek At Kinder Ranch
Ridge At Canyon Springs
Ridge At Lookout Canyon
Ridge Of Silverado Hills
Ridgelookout Canyon Ph I
Royal Oaks Estates
San Miguel
San Miguel At Canyon Springs
Sherwood Forest
Silverado Hills
Springs Of Silverado Hills
Sterling Ridge
Stonecrest At Lookout Ca
Summerglen
Sunday Creek At Kinder Ranch
Terra Bella
The Bluffs At Canyon Springs
The Forest At Stone Oak
The Heights At Stone Oak
The Overlook
The Preserve Of Sterling Ridge
The Reserve At Canyon Springs
The Ridge At Lookout Canyon
The Summit At Canyon Springs
The Summit At Sterling Ridge
Timber Oaks North
Timberline Park Cm
Timberwood Park
Timberwood Park Un 1
Timberwood Park Un 21
Tivoli
Toll Brothers At Kinder Ranch
Valencia Park Enclave
Villas At Canyon Springs
Villas Of Silverado Hills
Villas Sub
Vista Bella
Waterford Heights
Waters At Canyon Springs
Willis Ranch
Willis Ranch Unit 2, Lot 17, B

- Dwain Harris, REALTOR ®
- Premier Realty Group
- Committed and Competent
- Mobile: 210.416.3581
- Mobile: 210.416.3581
- Mobile: 210.416.3581
- dwainharris@aol.com



