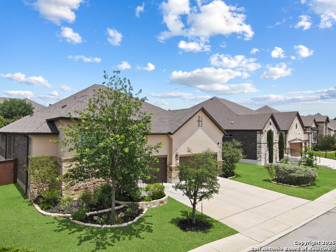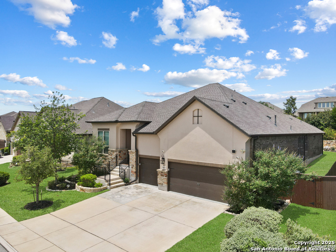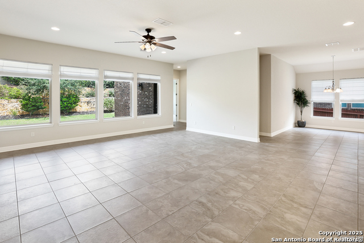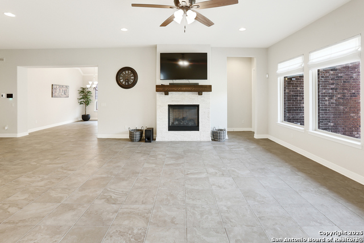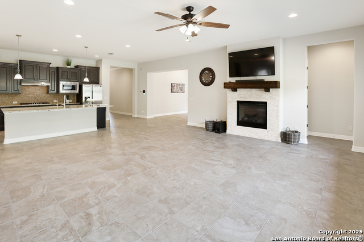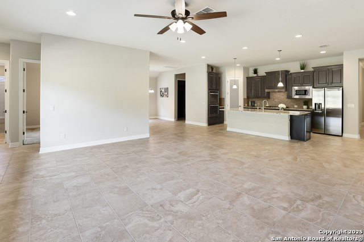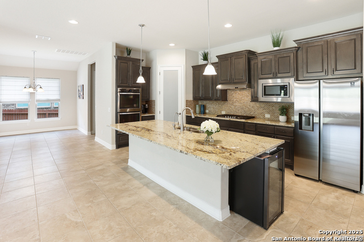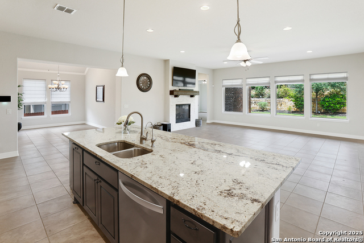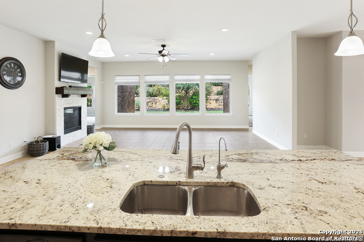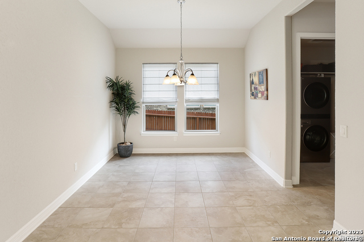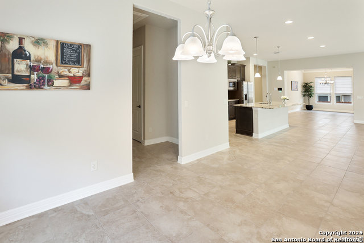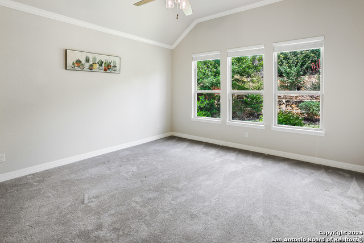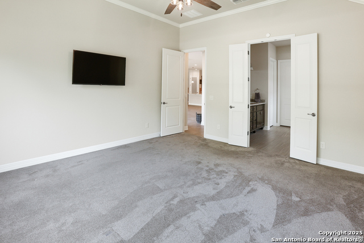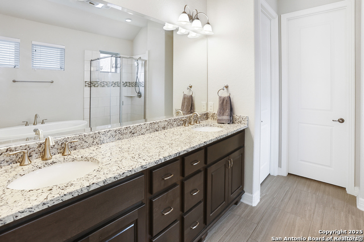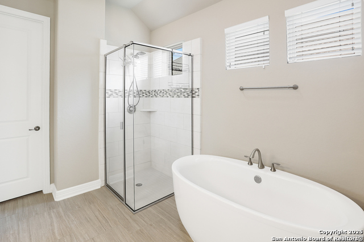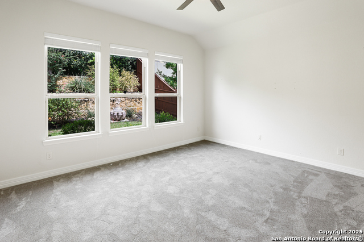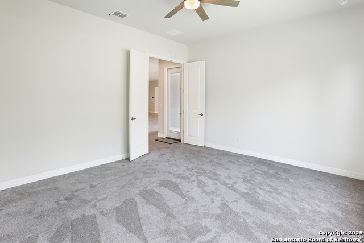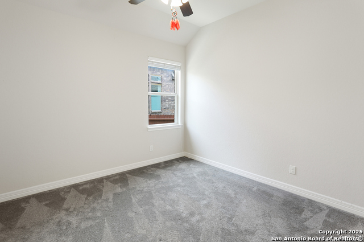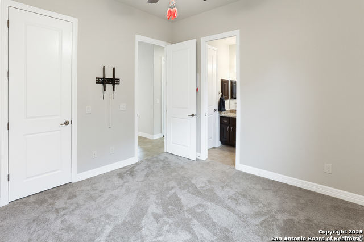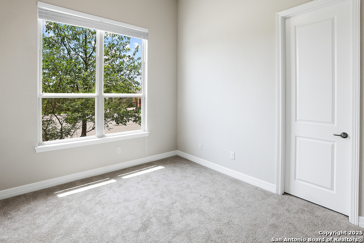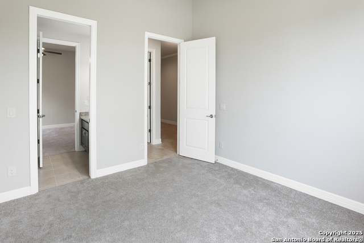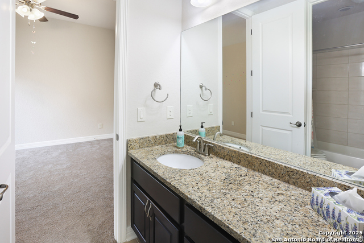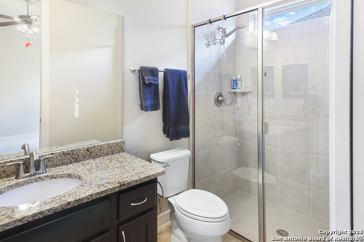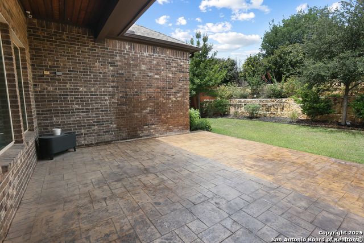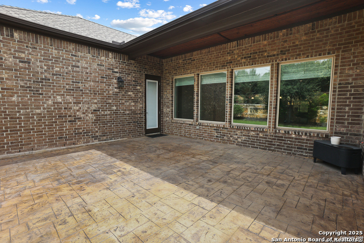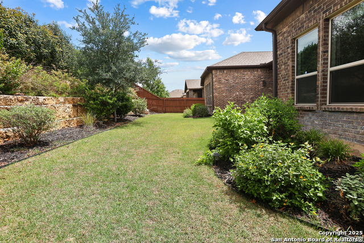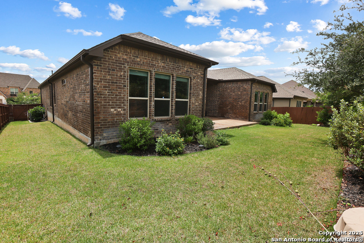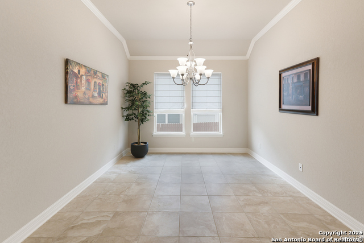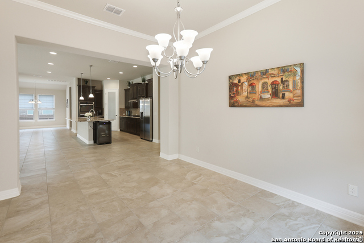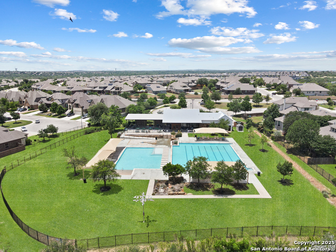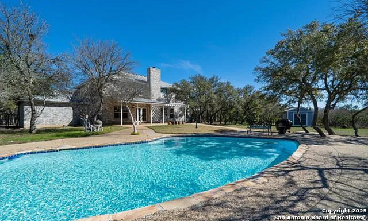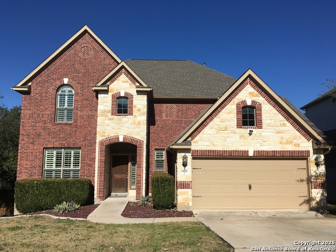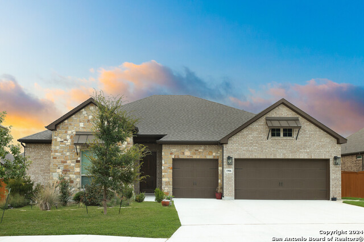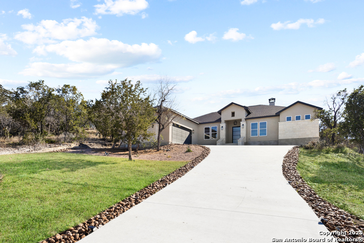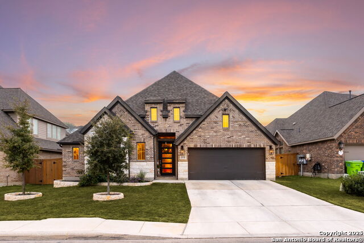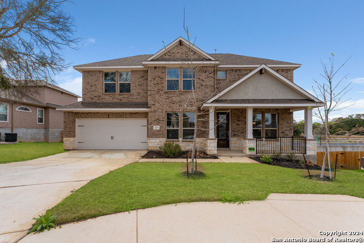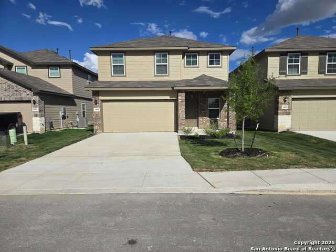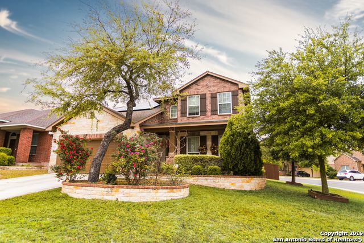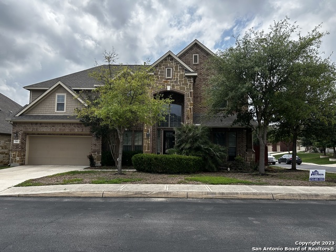2031 Buckner Pass, San Antonio, TX 78253
Property Photos
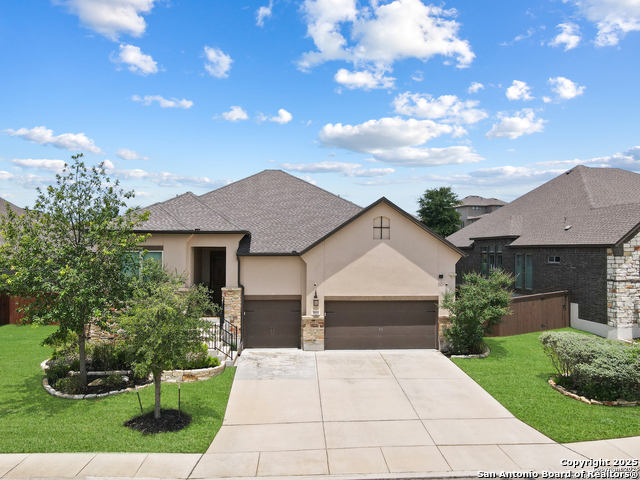
Would you like to sell your home before you purchase this one?
Priced at Only: $2,850
For more Information Call:
Address: 2031 Buckner Pass, San Antonio, TX 78253
Property Location and Similar Properties
- MLS#: 1879416 ( Residential Rental )
- Street Address: 2031 Buckner Pass
- Viewed: 47
- Price: $2,850
- Price sqft: $1
- Waterfront: No
- Year Built: 2018
- Bldg sqft: 3022
- Bedrooms: 4
- Total Baths: 3
- Full Baths: 3
- Days On Market: 48
- Additional Information
- County: BEXAR
- City: San Antonio
- Zipcode: 78253
- Subdivision: Fronterra At Westpointe Bexa
- District: Northside
- Elementary School: Call District
- Middle School: Call District
- High School: Call District
- Provided by: Harper Property Management
- Contact: Jessica Masters
- (210) 483-7040

- DMCA Notice
-
DescriptionThis stunning 4 bedroom, 3 bathroom home captivates with its stone brick accents, beautifully landscaped curb appeal, and grand design. The open layout offers a seamless flow from the formal dining area to the living room, complete with a cozy fireplace perfect for entertaining or relaxing. Home chefs will fall in love with the kitchen, featuring ample dark wood cabinetry, stainless steel appliances, and a grand island with bar seating and an inlay gas stovetop. A breakfast nook just off the kitchen provides a casual space to start your day. The primary suite is a serene retreat with a spa like en suite bathroom, including a standalone tub, dual vanities, and a spacious shower. Additional bedrooms are generously sized, offering flexibility for loved ones, guests, or a home office. Step outside to a remarkable backyard with a spacious patio and lush landscaping, ready for you to create your dream oasis. Located in West San Antonio, this home is just minutes from shopping, dining, and local conveniences. Experience the perfect blend of elegance and comfort your new home awaits!
Payment Calculator
- Principal & Interest -
- Property Tax $
- Home Insurance $
- HOA Fees $
- Monthly -
Features
Building and Construction
- Builder Name: Sitterle
- Exterior Features: 4 Sides Masonry, Stone/Rock
- Flooring: Carpeting, Ceramic Tile
- Foundation: Slab
- Kitchen Length: 23
- Roof: Composition
- Source Sqft: Appsl Dist
Land Information
- Lot Description: Mature Trees (ext feat), Level
School Information
- Elementary School: Call District
- High School: Call District
- Middle School: Call District
- School District: Northside
Garage and Parking
- Garage Parking: Three Car Garage, Attached, Oversized
Eco-Communities
- Energy Efficiency: 13-15 SEER AX, Programmable Thermostat, 12"+ Attic Insulation, Double Pane Windows, Energy Star Appliances, 90% Efficient Furnace, High Efficiency Water Heater, Foam Insulation, Ceiling Fans
- Water/Sewer: Sewer System, City
Utilities
- Air Conditioning: One Central
- Fireplace: One, Living Room, Gas Logs Included, Gas
- Heating Fuel: Natural Gas
- Heating: Central
- Security: Controlled Access
- Utility Supplier Elec: CPS
- Utility Supplier Gas: CPS
- Utility Supplier Grbge: CITY
- Utility Supplier Sewer: SAWS
- Utility Supplier Water: SAWS
- Window Coverings: All Remain
Amenities
- Common Area Amenities: Clubhouse, Pool, Jogging Trail, Playground
Finance and Tax Information
- Application Fee: 70
- Days On Market: 41
- Max Num Of Months: 12
- Pet Deposit: 500
- Security Deposit: 3150
Rental Information
- Rent Includes: Condo/HOA Fees
- Tenant Pays: Gas/Electric, Water/Sewer, Yard Maintenance, Garbage Pickup, Renters Insurance Required
Other Features
- Accessibility: 2+ Access Exits, Int Door Opening 32"+, Ext Door Opening 36"+, Level Lot, Level Drive, First Floor Bath, Stall Shower
- Application Form: ONLINE
- Apply At: WWW.HARPERPROPERTYMANAGEM
- Instdir: From 1604, exit to Wiseman Blvd, turn left on Westcreek Oaks Drive, Turn left on Townsley Vista. Turn right onto Buckner Pass, the home is on the right.
- Interior Features: Two Living Area, Liv/Din Combo, Separate Dining Room, Eat-In Kitchen, Two Eating Areas, Island Kitchen, Breakfast Bar, Walk-In Pantry, Study/Library, Media Room, Utility Room Inside, High Ceilings, Open Floor Plan, Pull Down Storage, Cable TV Available, High Speed Internet, All Bedrooms Downstairs, Laundry Main Level, Laundry Room, Telephone, Walk in Closets, Attic - Access only
- Legal Description: Cb 4390C (Westpointe East, Ut-22D), Block 47 Lot 5 2016 New
- Min Num Of Months: 12
- Miscellaneous: Broker-Manager
- Occupancy: Vacant
- Personal Checks Accepted: No
- Ph To Show: 2102222227
- Salerent: For Rent
- Section 8 Qualified: No
- Style: One Story, Contemporary
- Views: 47
Owner Information
- Owner Lrealreb: No
Similar Properties
Nearby Subdivisions
Alamo Ranch
Amanda Acres
Amanda Park Phase 1
Arbor At Riverstone
Arbor At Westpointe
Ashton Park
Aston Park
Bella Vista
Bluffs Of Westcreek
Caracol Creek
Cobblestone
Covey Homes Westpointe
Enclave At Westpointe Village
Falcon Landing
Fronterra At Westpointe - Bexa
Gordons Grove
Gramercy Village
Green Glen Acres
Heights Of Westcreek
Hidden Oasis/silver Leaf/elm V
Highpoint At Westcreek
Hill Country Retreat
Hoot Subd
Hunters Ranch
Landon Ridge
Landons Crossing
Meadow Village
Monticello Ranch
Morgan Heights
Morgan Meadows
Morgans Heights
N/a
Northwest Rural/remains Ns/mv
Oaks Of Westcreek
Preserve At Culebra
Redbird Ranch
Ridgeview
Riverstone
Riverstone At Westpointe
Riverstone-ut
Rolling Oaks Estates
Rustic Oaks
Santa Maria At Alamo Ranch
Stevens Ranch
Stonebridge
Talley Fields
The Arbor At Riverstone
The Hills At Alamo Ranch
The Oaks Of Westcreek
The Trails At Westpointe
Trails At Alamo Ranch
Trails At Culebra
Valley Ranch - Bexar County
Veranda
Villages Of Westcreek
Villas Of Westcreek
Vistas Of Westcreek
Waterford Park
Waterwheel Unit 1 Phase 1
Westcreek
Westcreek Gardens
Westcreek Oaks
Westpoint East
Westpointe
Westpointe East
Westpointe East Ii
Westpointe North
Westwinds East
Westwinds Lonestar
Westwinds-summit At Alamo Ranc
Whisper Falls
Winding Brook
Woods Of Westcreek
Wynwood Of Westcreek

- Dwain Harris, REALTOR ®
- Premier Realty Group
- Committed and Competent
- Mobile: 210.416.3581
- Mobile: 210.416.3581
- Mobile: 210.416.3581
- dwainharris@aol.com



