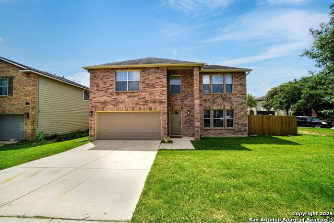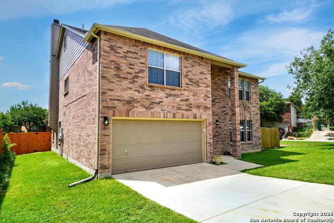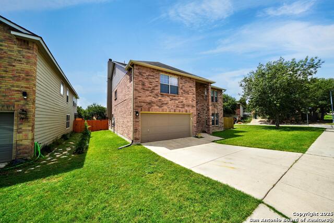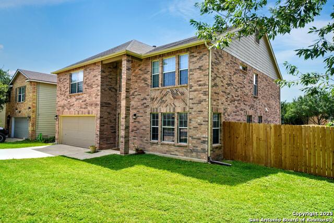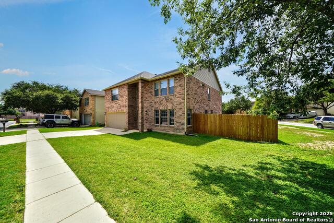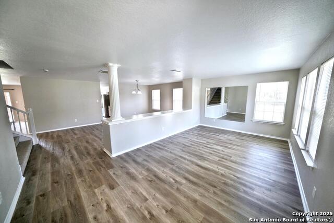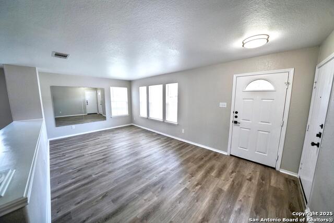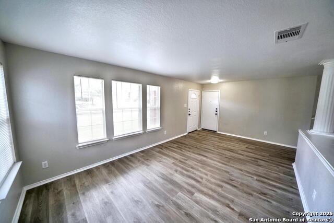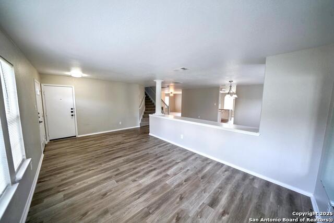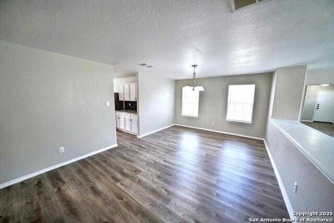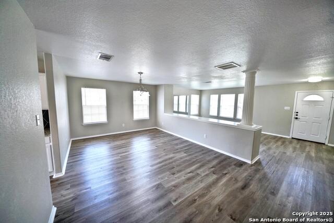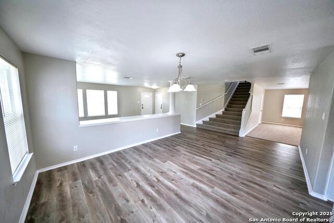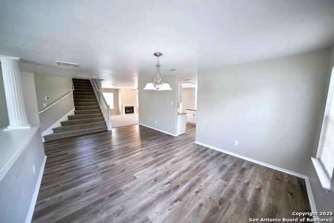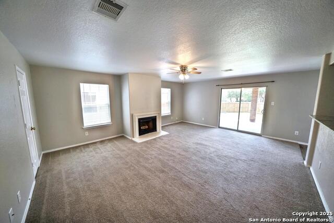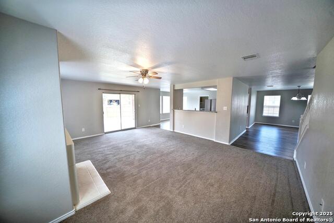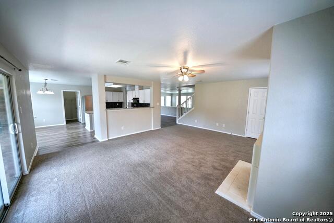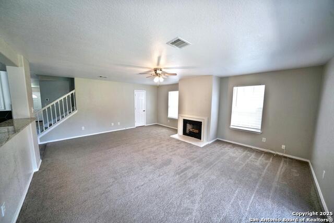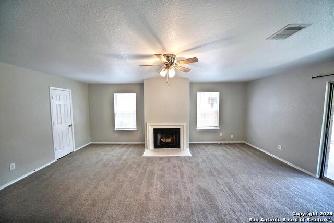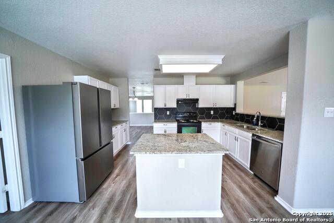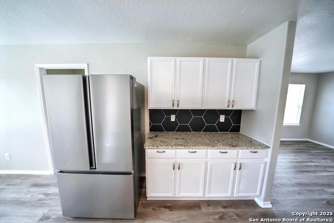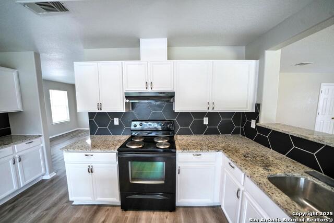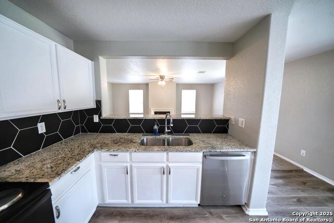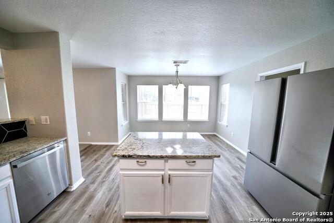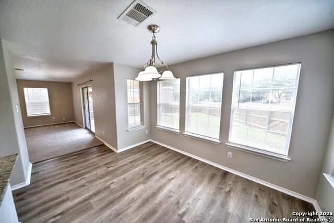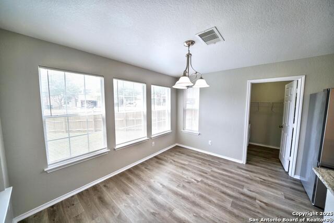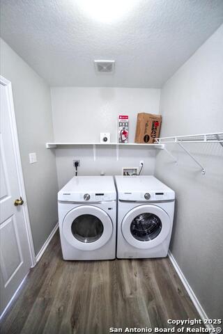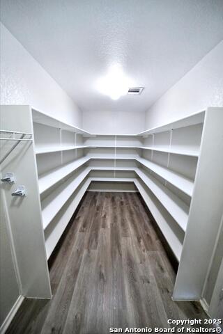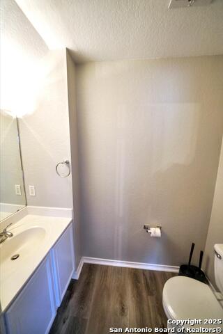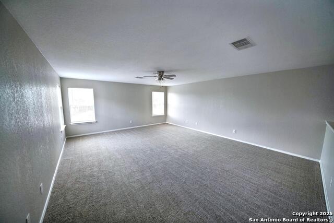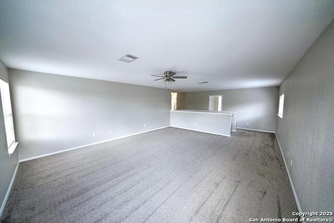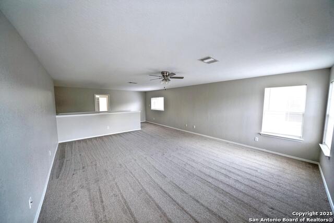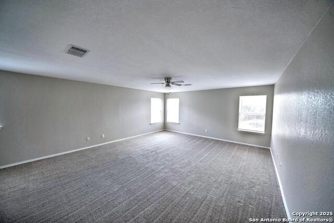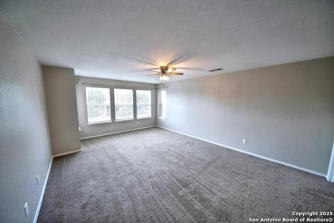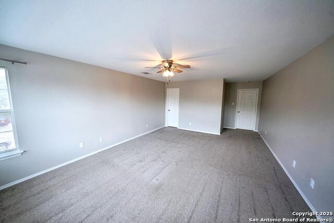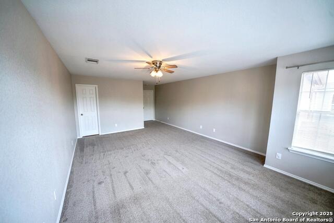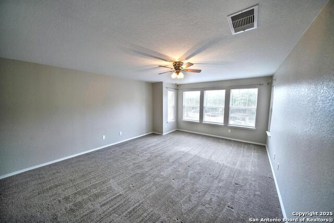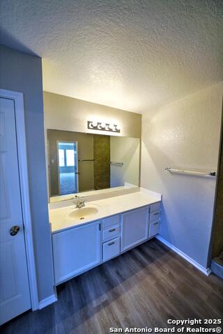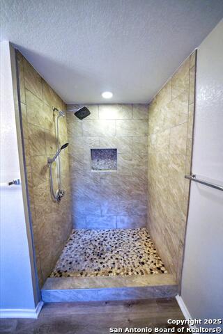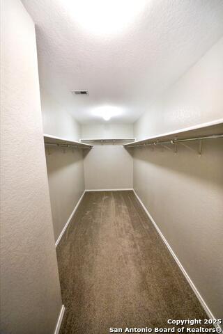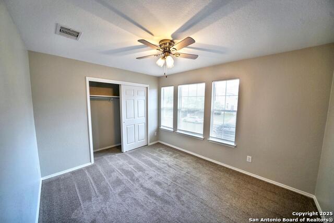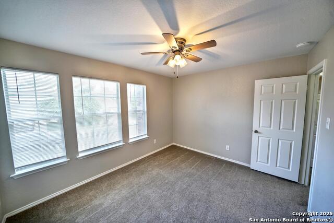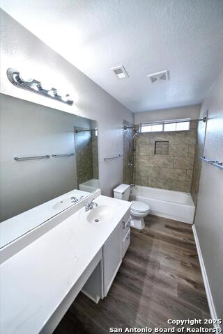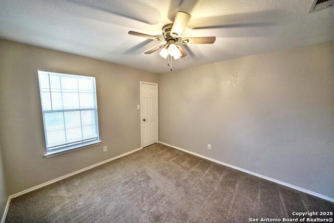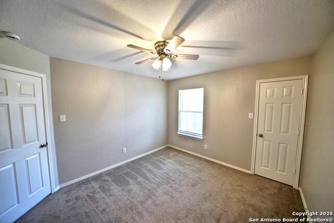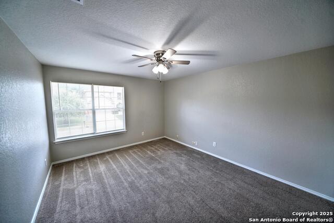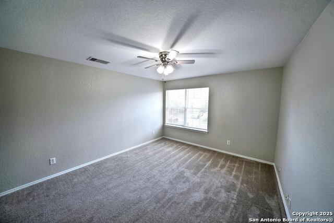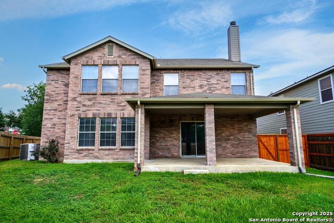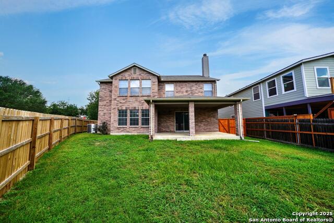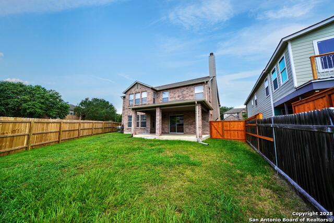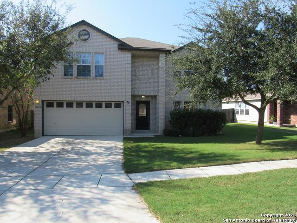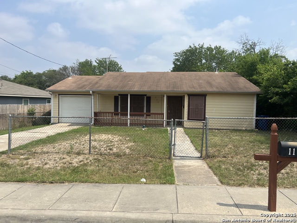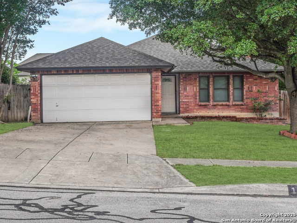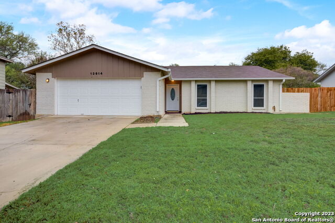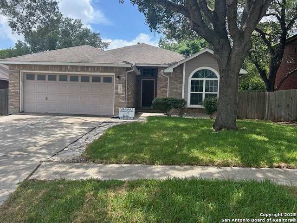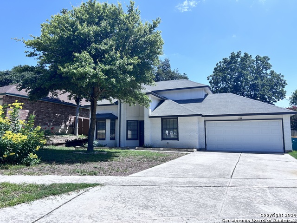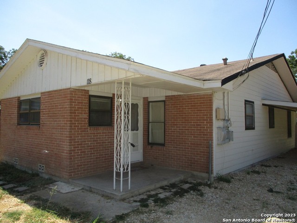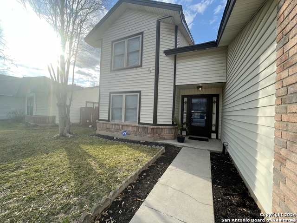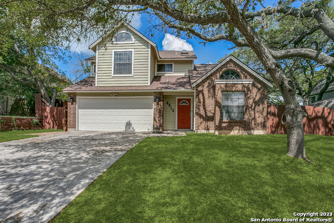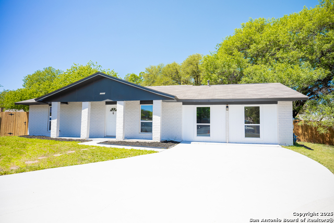6806 Elmwood Crest, Live Oak, TX 78233
Property Photos
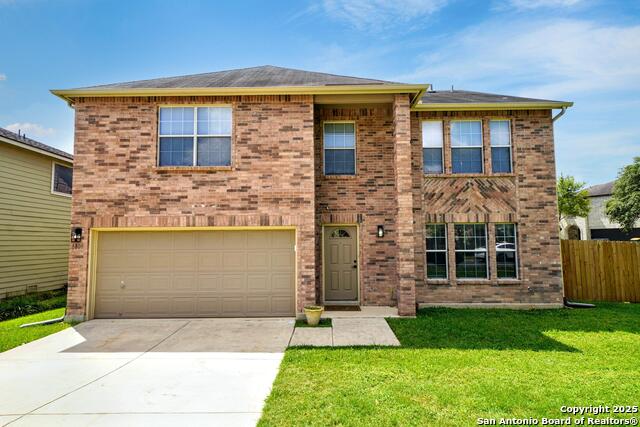
Would you like to sell your home before you purchase this one?
Priced at Only: $1,995
For more Information Call:
Address: 6806 Elmwood Crest, Live Oak, TX 78233
Property Location and Similar Properties
- MLS#: 1878106 ( Residential Rental )
- Street Address: 6806 Elmwood Crest
- Viewed: 44
- Price: $1,995
- Price sqft: $1
- Waterfront: No
- Year Built: 2004
- Bldg sqft: 3194
- Bedrooms: 4
- Total Baths: 3
- Full Baths: 2
- 1/2 Baths: 1
- Days On Market: 29
- Additional Information
- County: BEXAR
- City: Live Oak
- Zipcode: 78233
- Subdivision: Auburn Hills At Woodcrest
- District: North East I.S.D.
- Elementary School: Royal Ridge
- Middle School: Ed White
- High School: Roosevelt
- Provided by: Simmonds Real Estate Inc.
- Contact: Robert Simmonds
- (210) 651-9300

- DMCA Notice
-
DescriptionThis gorgeous 4 bedroom, 2.5 bathroom home is now available in the desirable Auburn Hill at Woodcrest subdivision, located in the heart of Live Oak, TX. Step inside to discover beautiful vinyl plank flooring, featured in both the secondary living area and formal dining room, as well as throughout the kitchen, breakfast area, and pantry. Just beyond these spacious rooms is the cozy living area, complete with a fireplace to add warmth and ambiance. The living area flows seamlessly into the kitchen and breakfast areas, creating the perfect space for entertaining. The updated kitchen boasts stunning granite countertops, a stylish tiled backsplash, upgraded cabinetry, and a mix of black and stainless steel appliances. A large pantry off the kitchen offers ample storage space for all your cooking essentials. With 3,192 square feet of space, this home offers plenty of room for everyone. The upstairs features a massive game room and four generously sized bedrooms, including a master suite with a full en suite bathroom. The master bathroom includes a single vanity, a spacious and updated walk in shower, and a large walk in closet. All of the secondary bedrooms are also spacious and equipped with ceiling fans for added comfort. Situated on a corner lot, this home includes a large backyard and a covered patio perfect for weekend BBQs and outdoor relaxation. The property offers easy access to both Interstate 35 and Loop 1604, making commuting a breeze. This home is a must see and will be a pleasure to show!
Payment Calculator
- Principal & Interest -
- Property Tax $
- Home Insurance $
- HOA Fees $
- Monthly -
Features
Building and Construction
- Apprx Age: 21
- Builder Name: KB Homes
- Exterior Features: Brick
- Flooring: Carpeting, Vinyl
- Foundation: Slab
- Kitchen Length: 10
- Roof: Composition
- Source Sqft: Appsl Dist
Land Information
- Lot Description: Corner
School Information
- Elementary School: Royal Ridge
- High School: Roosevelt
- Middle School: Ed White
- School District: North East I.S.D.
Garage and Parking
- Garage Parking: Two Car Garage, Attached
Eco-Communities
- Energy Efficiency: Programmable Thermostat, Ceiling Fans
- Water/Sewer: Sewer System, City
Utilities
- Air Conditioning: One Central
- Fireplace: One, Family Room
- Heating Fuel: Electric
- Heating: Central
- Recent Rehab: No
- Security: Not Applicable
- Utility Supplier Elec: CPS
- Utility Supplier Gas: N/A
- Utility Supplier Grbge: Live Oak
- Utility Supplier Other: Spectrum
- Utility Supplier Sewer: SAWS
- Utility Supplier Water: SAWS
- Window Coverings: All Remain
Amenities
- Common Area Amenities: Pool, Playground, Basketball Court
Finance and Tax Information
- Application Fee: 60
- Days On Market: 15
- Max Num Of Months: 36
- Security Deposit: 1995
Rental Information
- Rent Includes: Condo/HOA Fees
- Tenant Pays: Gas/Electric, Water/Sewer, Yard Maintenance, Garbage Pickup, Security Monitoring, Renters Insurance Required
Other Features
- Application Form: ONLINE
- Apply At: WWW.SALEASES.COM
- Instdir: I-35 North Exit O'Connor. Right on O'Connor to left on Forest Bluff to left on Elmwood Crest. Property will be on the right.
- Interior Features: Two Living Area, Separate Dining Room, Eat-In Kitchen, Two Eating Areas, Island Kitchen, Walk-In Pantry, Game Room, Utility Room Inside, All Bedrooms Upstairs, 1st Floor Lvl/No Steps, Open Floor Plan, Cable TV Available, High Speed Internet, Laundry Main Level, Laundry Room, Walk in Closets
- Legal Description: Cb 5049C Blk 117 Lot 9 Woodcrest Subd Ut-13B
- Min Num Of Months: 12
- Miscellaneous: Broker-Manager, Cluster Mail Box, School Bus
- Occupancy: Vacant
- Personal Checks Accepted: No
- Ph To Show: 210-222-2227
- Restrictions: Smoking Outside Only
- Salerent: For Rent
- Section 8 Qualified: No
- Style: Two Story
- Views: 44
Owner Information
- Owner Lrealreb: No
Similar Properties

- Dwain Harris, REALTOR ®
- Premier Realty Group
- Committed and Competent
- Mobile: 210.416.3581
- Mobile: 210.416.3581
- Mobile: 210.416.3581
- dwainharris@aol.com



