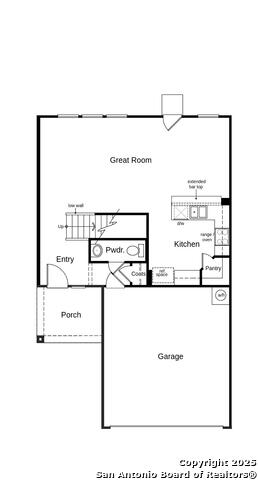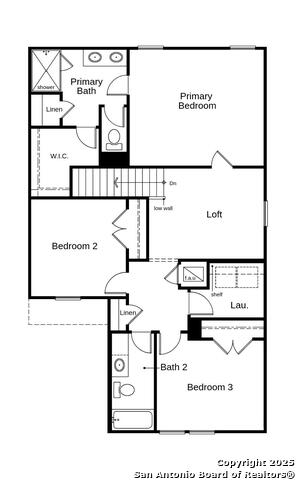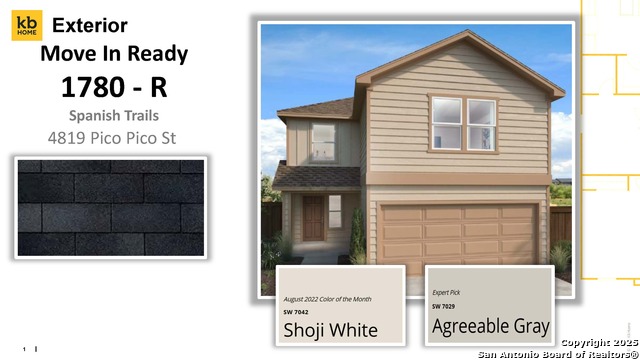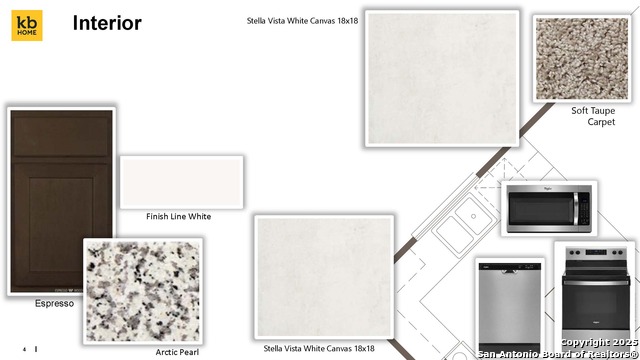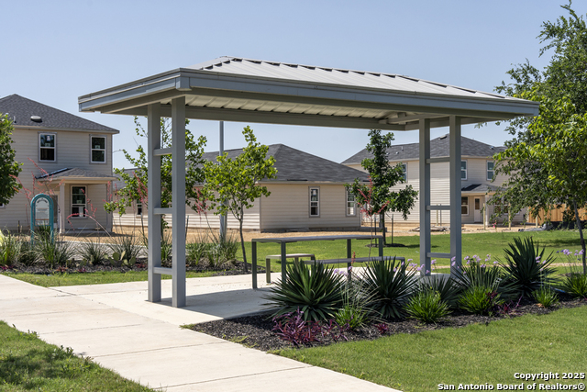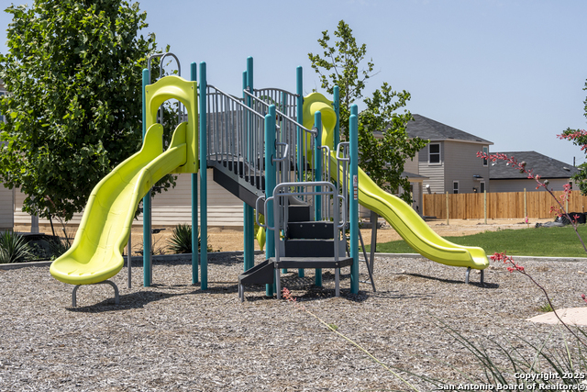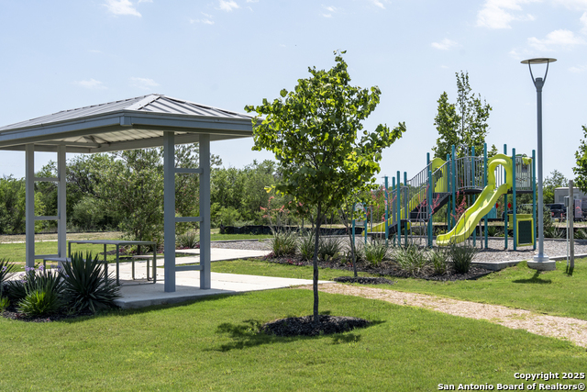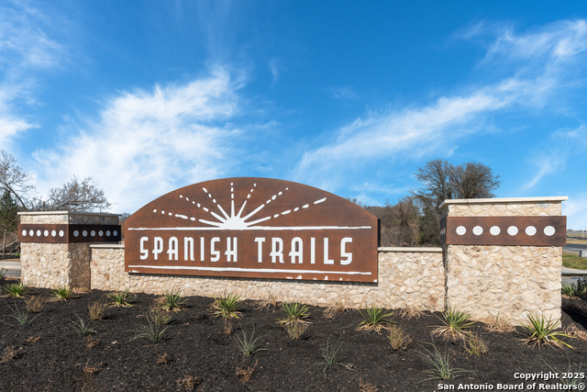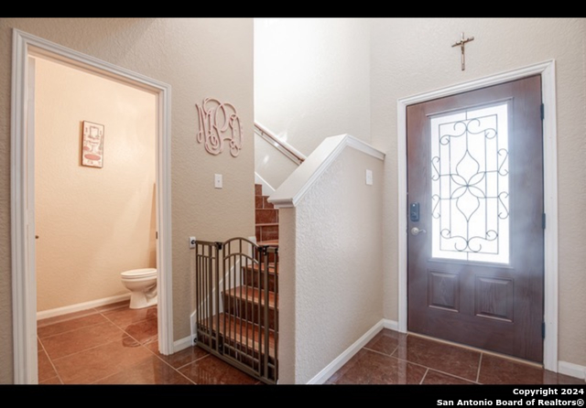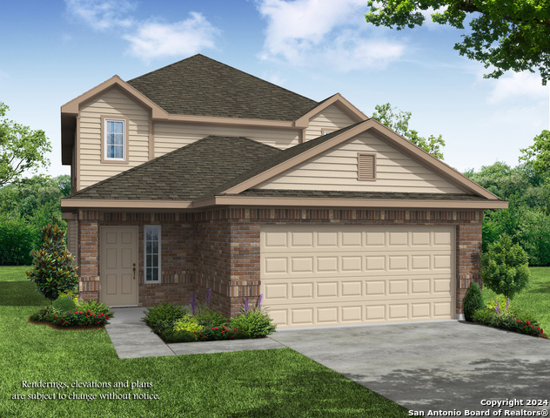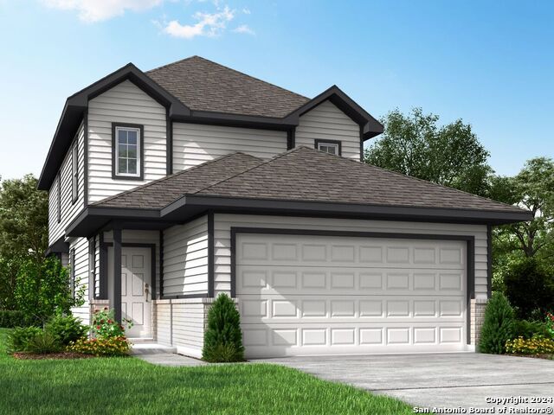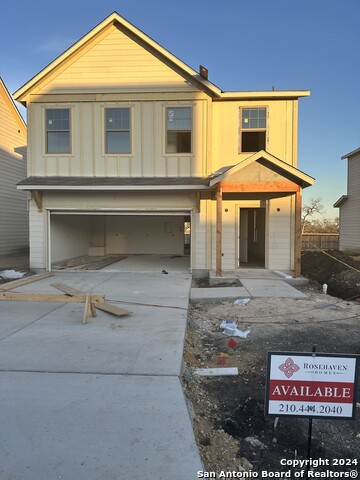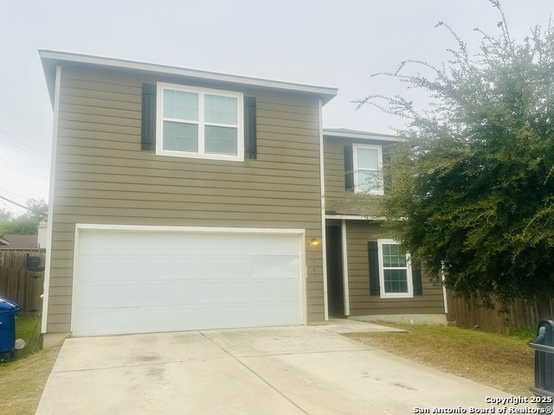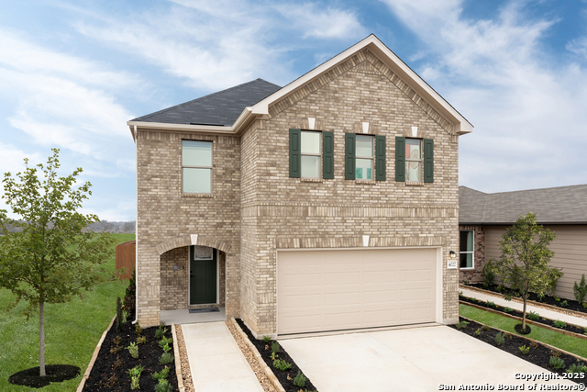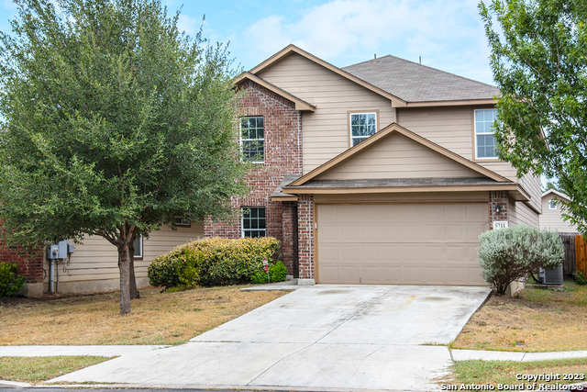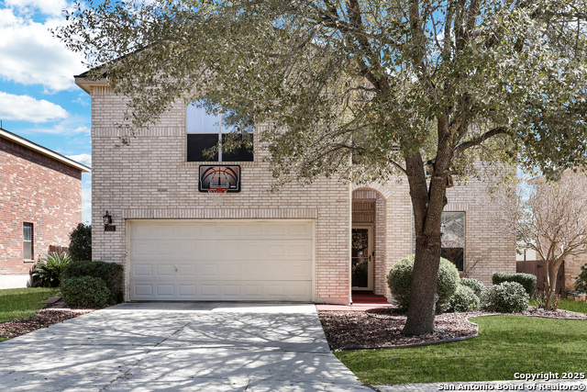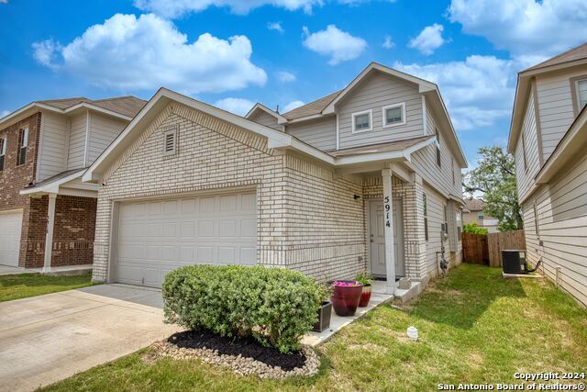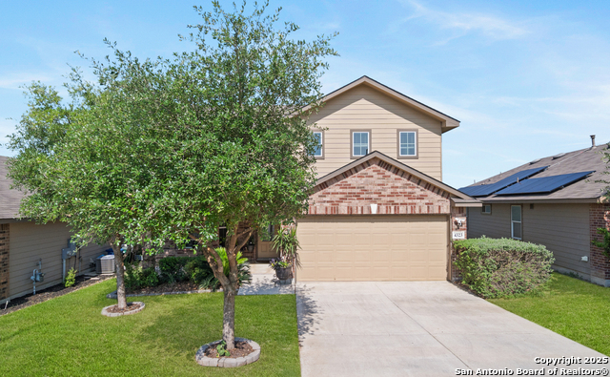4819 Pico Pico Street, San Antonio, TX 78222
Property Photos
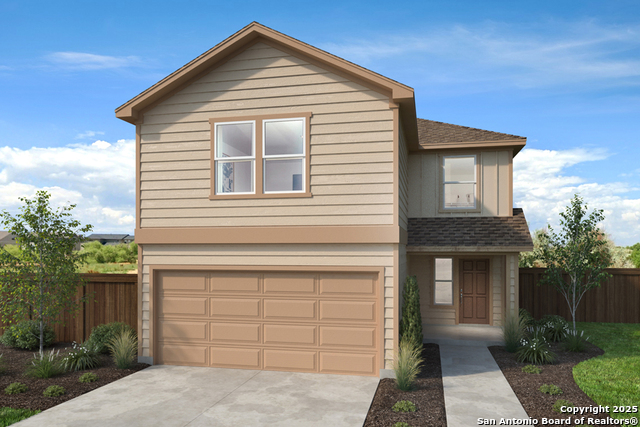
Would you like to sell your home before you purchase this one?
Priced at Only: $243,080
For more Information Call:
Address: 4819 Pico Pico Street, San Antonio, TX 78222
Property Location and Similar Properties
- MLS#: 1878047 ( Single Residential )
- Street Address: 4819 Pico Pico Street
- Viewed: 23
- Price: $243,080
- Price sqft: $137
- Waterfront: No
- Year Built: 2025
- Bldg sqft: 1780
- Bedrooms: 3
- Total Baths: 3
- Full Baths: 2
- 1/2 Baths: 1
- Garage / Parking Spaces: 2
- Days On Market: 26
- Additional Information
- County: BEXAR
- City: San Antonio
- Zipcode: 78222
- Subdivision: Spanish Trails
- District: East Central I.S.D
- Elementary School: Sinclair
- Middle School: Legacy
- High School: East Central
- Provided by: SATEX Properties, Inc.
- Contact: Joe Acosta
- (210) 744-7253

- DMCA Notice
-
DescriptionEnjoy modern comfort in this stylish home featuring 9 ft. first floor ceilings for a spacious feel. The kitchen is a chef's delight with Whirlpool stainless steel appliances, Woodmont Belmont 42 in. cabinets, Arctic Pearl granite countertops, a Daltile tile backsplash, and an extended breakfast bar. The primary bath includes upgraded cabinets and a 42 in. shower with a sleek Daltile tile surround. Elegant finishes like a Carrara style entry door, Kwikset Polo knob hardware, and Stella Vista ceramic tile flooring in the kitchen, great room, and baths add refined charm. A wireless security system provides peace of mind, while a fully sodded yard and automatic sprinkler system make outdoor care effortless.
Payment Calculator
- Principal & Interest -
- Property Tax $
- Home Insurance $
- HOA Fees $
- Monthly -
Features
Building and Construction
- Builder Name: KB Home
- Construction: New
- Exterior Features: Cement Fiber
- Floor: Saltillo Tile
- Foundation: Slab
- Kitchen Length: 10
- Roof: Composition
- Source Sqft: Bldr Plans
School Information
- Elementary School: Sinclair
- High School: East Central
- Middle School: Legacy
- School District: East Central I.S.D
Garage and Parking
- Garage Parking: Two Car Garage
Eco-Communities
- Green Certifications: Energy Star Certified
- Water/Sewer: Water System, Sewer System
Utilities
- Air Conditioning: One Central
- Fireplace: Not Applicable
- Heating Fuel: Electric
- Heating: Central
- Window Coverings: None Remain
Amenities
- Neighborhood Amenities: Park/Playground
Finance and Tax Information
- Days On Market: 26
- Home Owners Association Fee: 88
- Home Owners Association Frequency: Quarterly
- Home Owners Association Mandatory: Mandatory
- Home Owners Association Name: SPANISH TRAILS
Other Features
- Block: 14
- Contract: Exclusive Right To Sell
- Instdir: From Loop 410 South, exit Rigsby Ave. Continue past Rigsby Ave. intersection for another mile to community entrance on the right. OR: From Loop 410 North, take Exit 37/Sinclair Rd. and turn left. Turn left on access road to community entrance on the right
- Legal Desc Lot: 1-1
- Legal Description: na
- Miscellaneous: Builder 10-Year Warranty
- Ph To Show: 210-222-2227
- Possession: Closing/Funding
- Style: Two Story
- Views: 23
Owner Information
- Owner Lrealreb: No
Similar Properties
Nearby Subdivisions
Agave
Blue Ridge Ranch
Blue Rock Springs
Covington Oaks
East Central Area
Foster Acres
Foster Meadows
Foster Meadows Ut 10
Green Acres
Jupe Manor
Jupe Subdivision
Jupe/manor Terrace
Lakeside
Manor Terrace
Mary Helen
N/a
Peach Grove
Pecan Valley
Pecan Valley Est
Pecan Valley Heights
Red Hawk Landing
Republic Creek
Republic Oaks
Riposa Vita
Roosevelt Heights
Sa / Ec Isds Rural Metro
Salado Creek
Southern Hills
Spanish Trails
Spanish Trails Villas
Spanish Trails-unit 1 West
Starlight Homes
Sutton Farms
Thea Meadows

- Dwain Harris, REALTOR ®
- Premier Realty Group
- Committed and Competent
- Mobile: 210.416.3581
- Mobile: 210.416.3581
- Mobile: 210.416.3581
- dwainharris@aol.com



