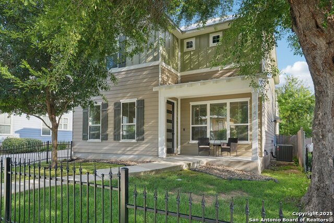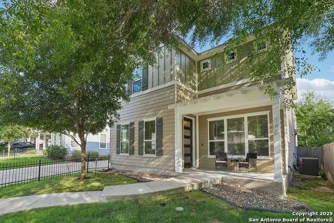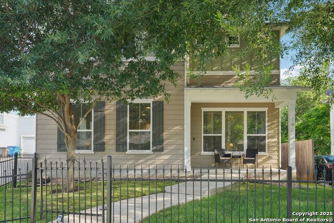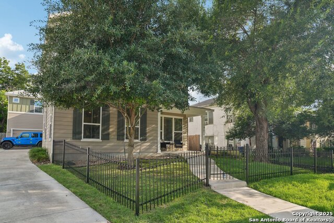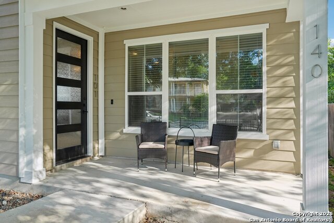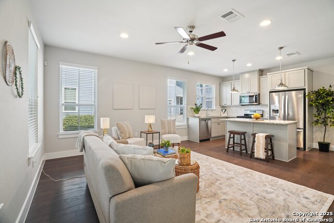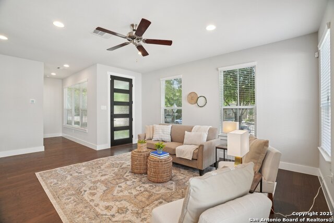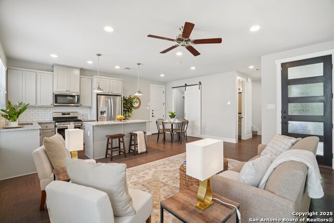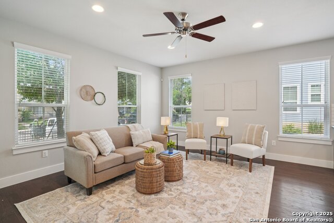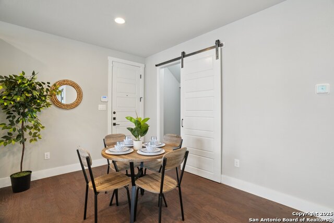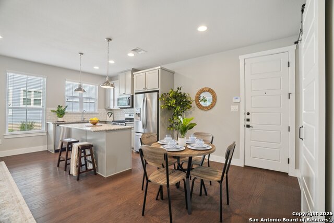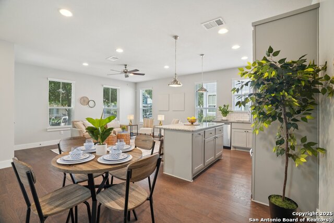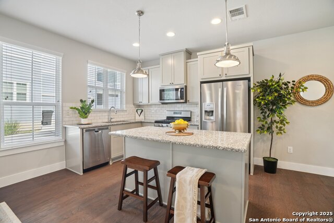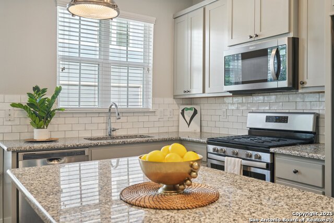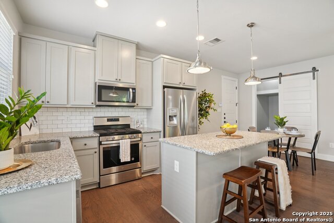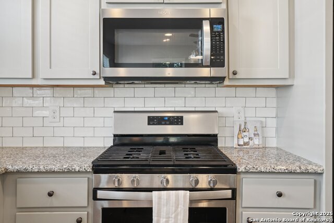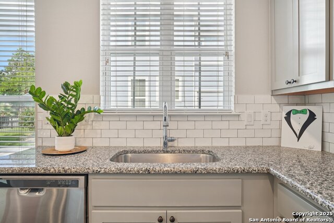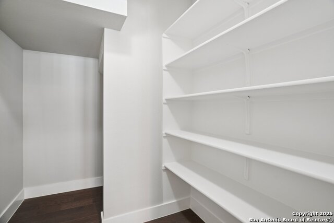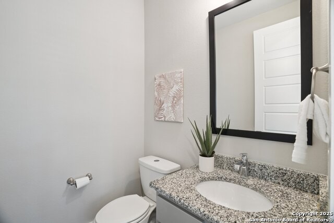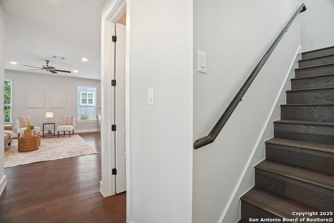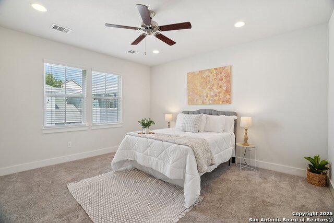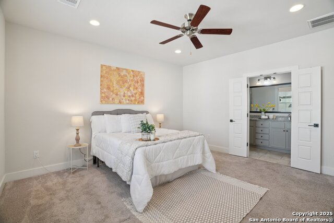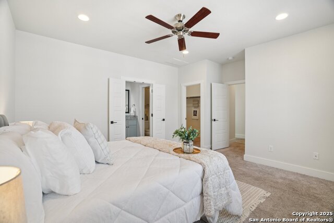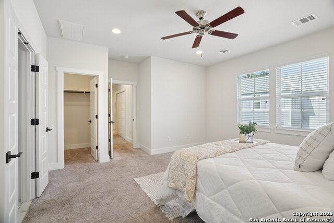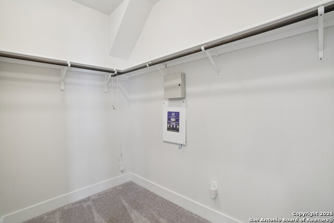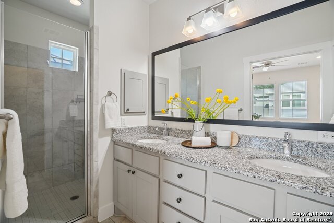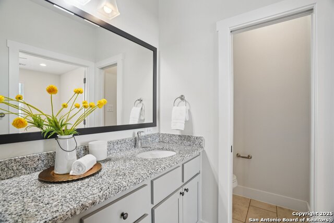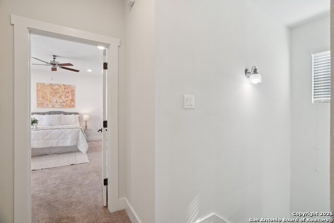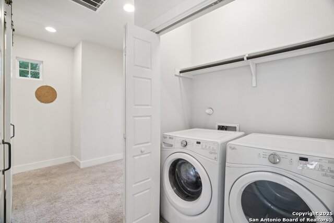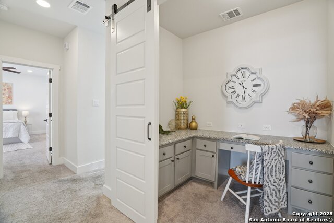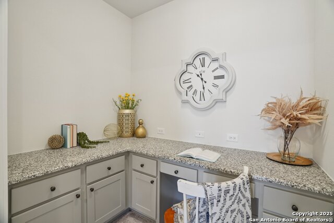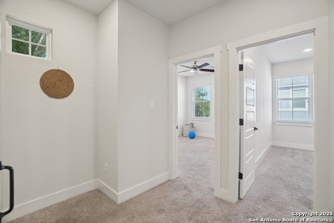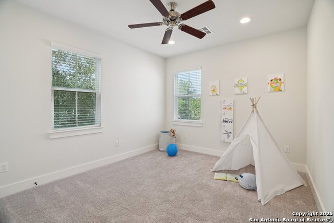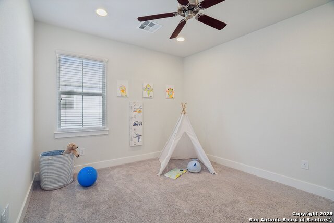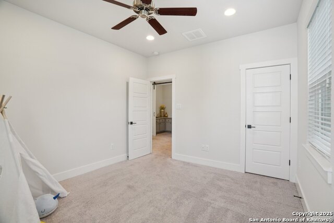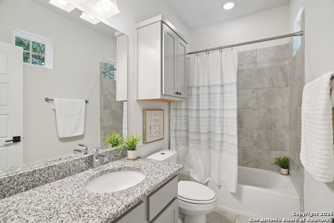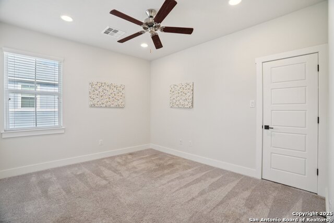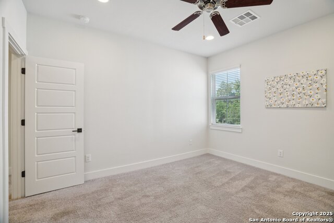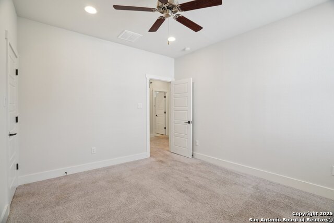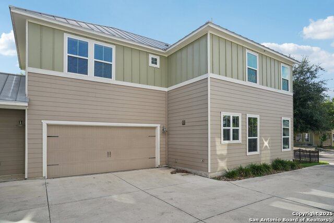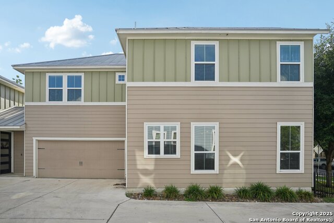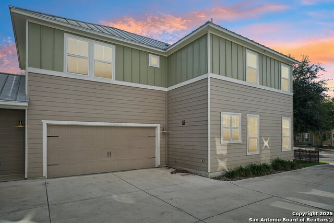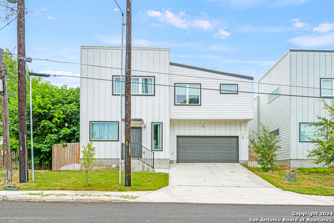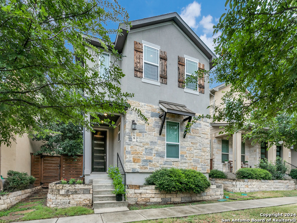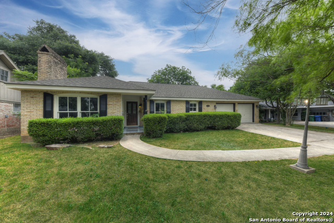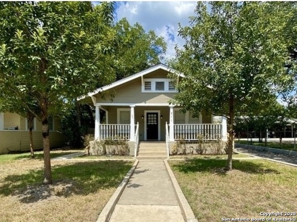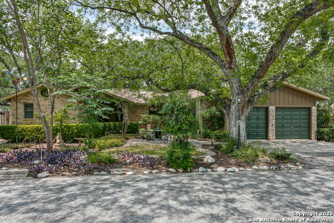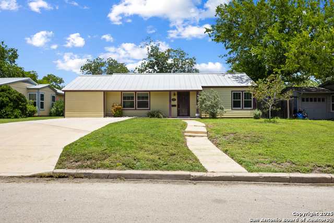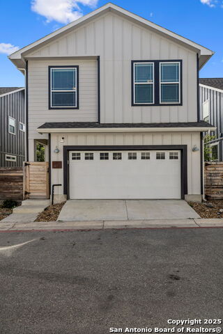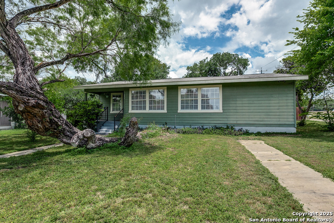140 Claremont 101, San Antonio, TX 78209
Property Photos
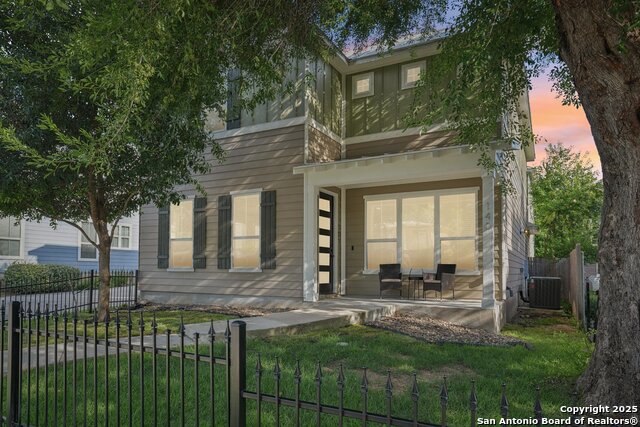
Would you like to sell your home before you purchase this one?
Priced at Only: $440,000
For more Information Call:
Address: 140 Claremont 101, San Antonio, TX 78209
Property Location and Similar Properties
- MLS#: 1877670 ( Single Residential )
- Street Address: 140 Claremont 101
- Viewed: 21
- Price: $440,000
- Price sqft: $266
- Waterfront: No
- Year Built: 2017
- Bldg sqft: 1657
- Bedrooms: 3
- Total Baths: 3
- Full Baths: 2
- 1/2 Baths: 1
- Garage / Parking Spaces: 2
- Days On Market: 31
- Additional Information
- County: BEXAR
- City: San Antonio
- Zipcode: 78209
- Subdivision: Mahncke Park
- District: San Antonio I.S.D.
- Elementary School: Lamar
- Middle School: Hawthorne Academy
- High School: Edison
- Provided by: Phyllis Browning Company
- Contact: David Abrahams
- (253) 310-1973

- DMCA Notice
-
DescriptionWelcome to 140 Claremont #101, a stunning contemporary townhome in the heart of the highly sought after Mahncke Park neighborhood just minutes from downtown San Antonio and the vibrant Pearl District. This stylish home offers fantastic curb appeal with a fenced front yard and a spacious front porch, perfect for enjoying the peaceful, walkable street and meeting friendly neighbors. Inside, the thoughtfully designed layout features 3 bedrooms, 2.5 bathrooms, and a flexible office space upstairs, all crafted to blend modern elegance with everyday comfort. Soaring ceilings and an open concept floor plan create a bright, airy atmosphere ideal for entertaining. The sleek kitchen boasts a generous island, stainless steel accents, and statement lighting, making it the centerpiece of the home. Upstairs, you'll find all three bedrooms, including a serene primary suite, along with a convenient office nook tucked just off the hallway. Enjoy being only one block from Mahncke Park's namesake linear trail, the community garden, and the San Antonio Botanical Gardens. With close proximity to major highways, cultural destinations, and Ft. Sam Houston, this location offers both convenience and charm. This home is a perfect fit for a variety of lifestyles don't miss your chance to see it in person!
Payment Calculator
- Principal & Interest -
- Property Tax $
- Home Insurance $
- HOA Fees $
- Monthly -
Features
Building and Construction
- Builder Name: Imagine Homes
- Construction: Pre-Owned
- Exterior Features: Siding
- Floor: Carpeting, Ceramic Tile, Vinyl
- Foundation: Slab
- Roof: Metal
- Source Sqft: Bldr Plans
School Information
- Elementary School: Lamar
- High School: Edison
- Middle School: Hawthorne Academy
- School District: San Antonio I.S.D.
Garage and Parking
- Garage Parking: Two Car Garage, Attached
Eco-Communities
- Water/Sewer: Water System, Sewer System
Utilities
- Air Conditioning: One Central
- Fireplace: Not Applicable
- Heating Fuel: Electric
- Heating: Central
- Window Coverings: Some Remain
Amenities
- Neighborhood Amenities: None
Finance and Tax Information
- Days On Market: 19
- Home Owners Association Fee: 290
- Home Owners Association Frequency: Quarterly
- Home Owners Association Mandatory: Mandatory
- Home Owners Association Name: 140 CLAREMONT CONDO ASSOCIATION
- Total Tax: 9430.6
Other Features
- Contract: Exclusive Right To Sell
- Instdir: From Broadway, turn East onto Funston, right on Milton and Left on Claremont
- Interior Features: One Living Area, Liv/Din Combo, Eat-In Kitchen, Island Kitchen, Walk-In Pantry, Study/Library, All Bedrooms Upstairs, Open Floor Plan, Laundry in Closet, Laundry Upper Level, Walk in Closets
- Legal Desc Lot: 50
- Legal Description: NCB 6782 BLK 4 LOT 50 (NATALEN TERRACE SUBD) 2018-NEW PER PL
- Occupancy: Vacant
- Ph To Show: 210-222-2227
- Possession: Closing/Funding
- Style: Two Story, Contemporary
- Views: 21
Owner Information
- Owner Lrealreb: No
Similar Properties
Nearby Subdivisions
Alamo Heights
Austin Hwy Heights
Austin Hwy Heights Subne
Bel Meade
Bell Meade
Country Lane Court
Crownhill
Crownhill Acrea
Crownhill Acres
Crownridge
Escondida At Sunset
Escondida Way
Green Heights
Leland Terrace
Lincoln Heights
Mahncke Park
Na
Northridge
Northridge Park
Northridge Park Ah
Northwood
Northwood Estates
Northwood Northeast
Oak Park
Ridgecrest Villas/casinas
Scottshill Th's Ah
Sunset
Sunset Rd. Area (ah)
Terrazas At Alamo Heights
Terrell Heights
Terrell Hills
Terrell Hills Area 1
The Gardens At Urban Crest
The Greens At Lincol
The Village At Linco
Uptown Urban Crest
Willshire Village (ne)
Wilshire Park
Wilshire Village
Wilshire Village Ne

- Dwain Harris, REALTOR ®
- Premier Realty Group
- Committed and Competent
- Mobile: 210.416.3581
- Mobile: 210.416.3581
- Mobile: 210.416.3581
- dwainharris@aol.com



