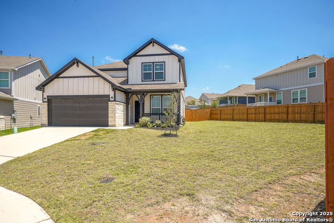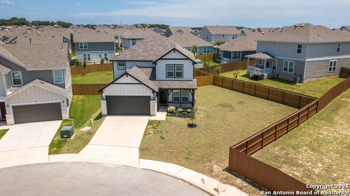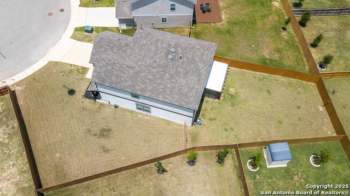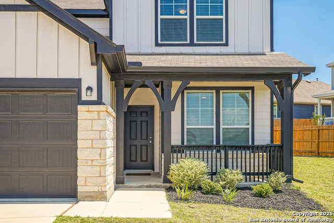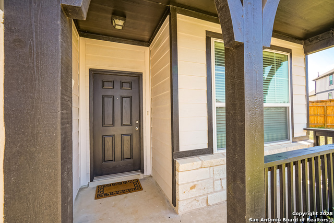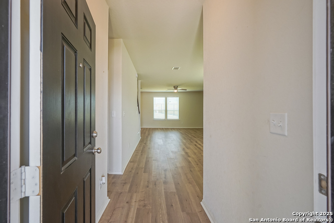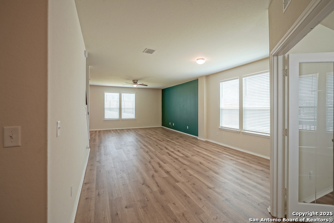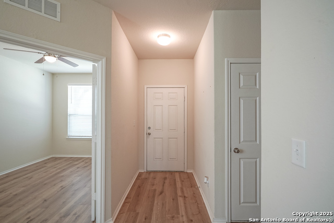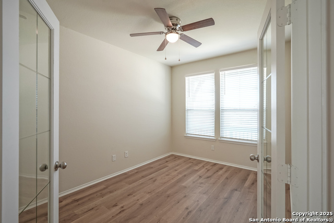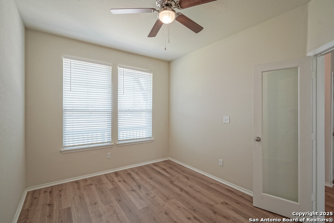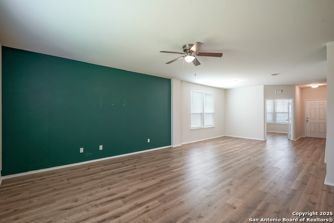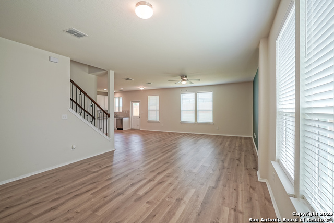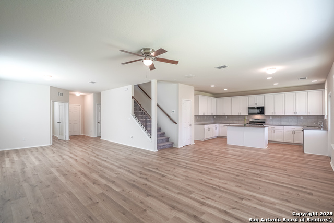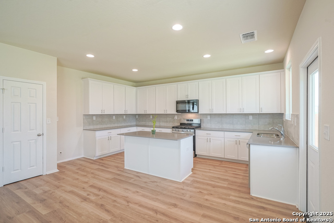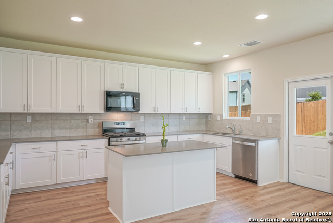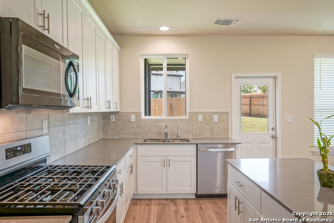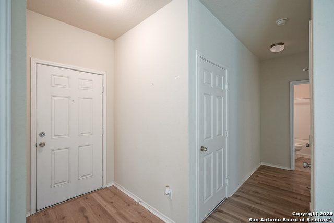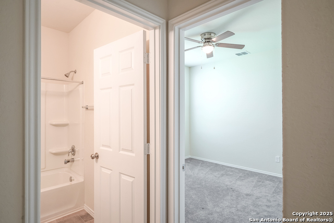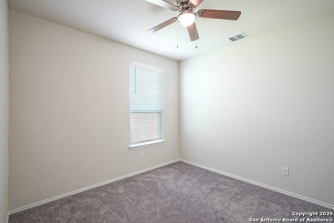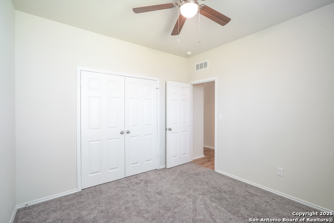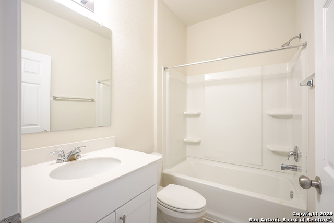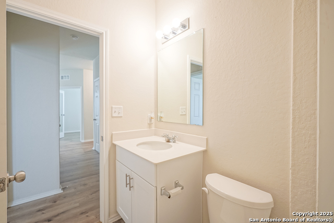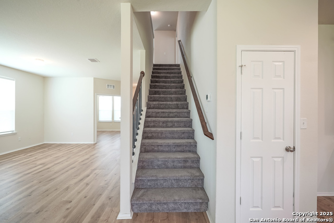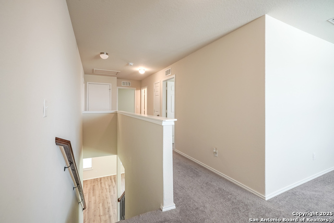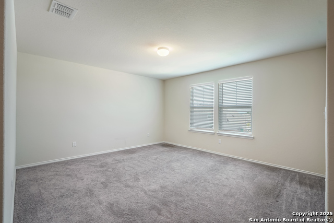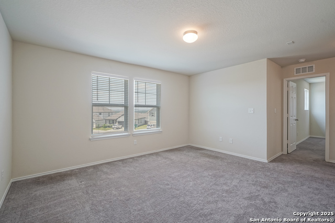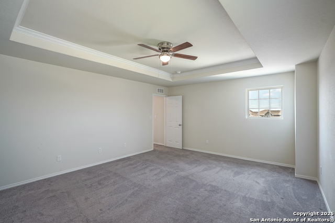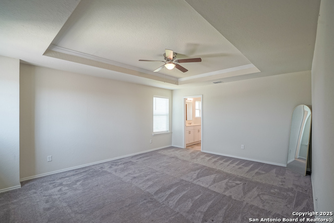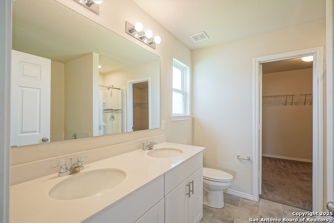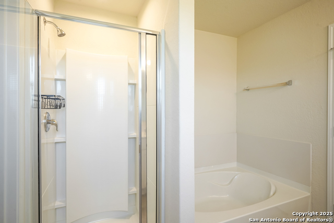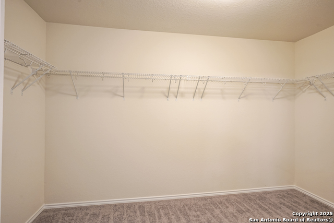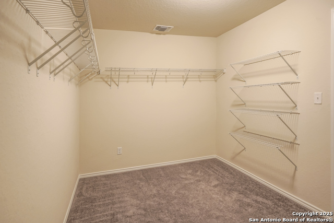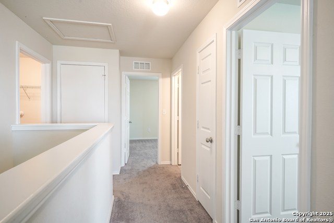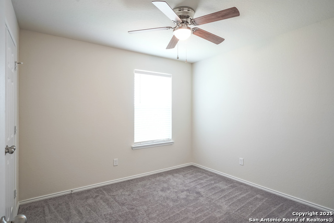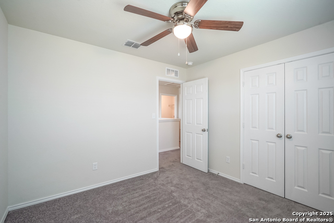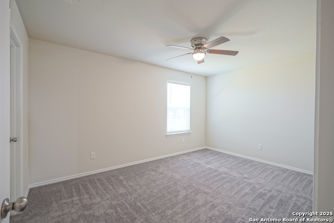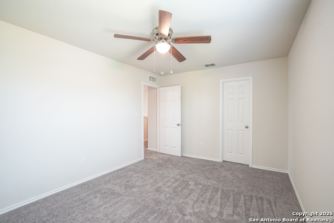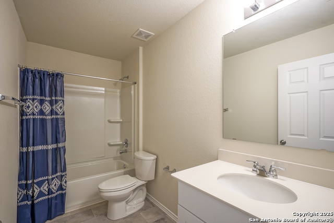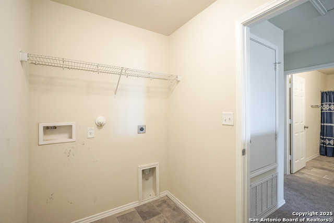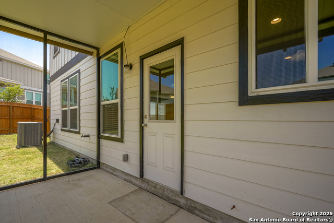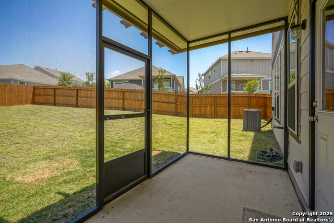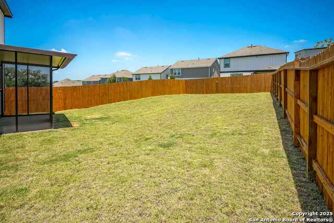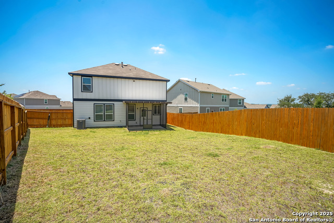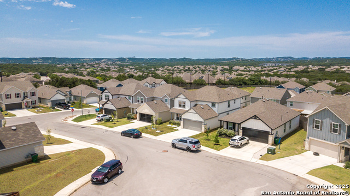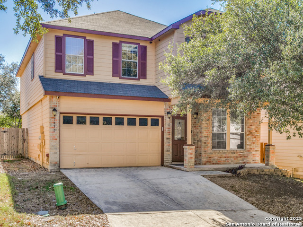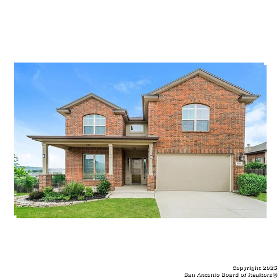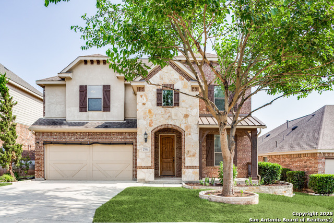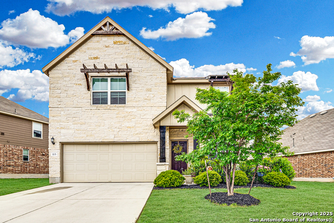27422 Bighorn Sheep, Boerne, TX 78015
Property Photos
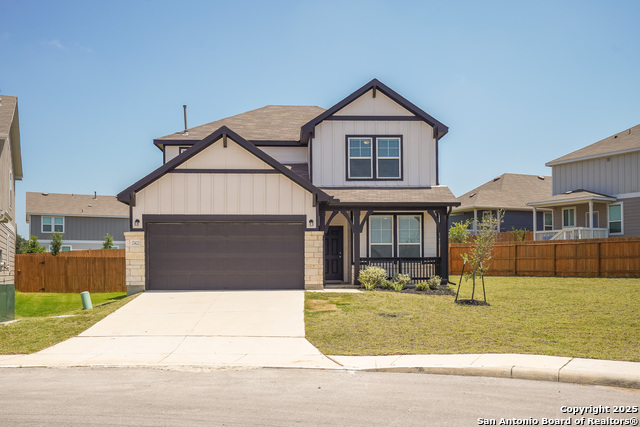
Would you like to sell your home before you purchase this one?
Priced at Only: $435,000
For more Information Call:
Address: 27422 Bighorn Sheep, Boerne, TX 78015
Property Location and Similar Properties
- MLS#: 1877359 ( Single Residential )
- Street Address: 27422 Bighorn Sheep
- Viewed: 12
- Price: $435,000
- Price sqft: $167
- Waterfront: No
- Year Built: 2022
- Bldg sqft: 2601
- Bedrooms: 4
- Total Baths: 3
- Full Baths: 3
- Garage / Parking Spaces: 2
- Days On Market: 31
- Additional Information
- County: KENDALL
- City: Boerne
- Zipcode: 78015
- Subdivision: Hills Of Cielo Ranch
- District: Boerne
- Elementary School: Fair Oaks Ranch
- Middle School: Voss
- High School: Champion
- Provided by: RE/MAX Preferred, REALTORS
- Contact: Rainbeau Presti
- (210) 789-2005

- DMCA Notice
-
DescriptionPerched atop a hill on a sprawling cul de sac lot in prestigious Hills at Cielo Ranch, this gorgeous Pulte home is an absolute must see! This fantastic Mesilla floorplan features a spacious bedroom and a full bathroom downstairs, PLUS a study with glass french doors! You'll find recently installed luxury Pergo flooring downstairs and 9' ceilings! The kitchen is a chef's delight with cabinets galore, gas cooking, upgraded cabinets & granite countertops, and a huge island with a breakfast bar! The primary retreat upstairs features a tray ceiling, garden tub with separate shower, and a massive walk in closet! Be sure to take in the view from the game room windows upstairs, you can see for miles!! Make your way out back to be wowed by the gigantic back yard which you can relax and enjoy comfortably (and mosquito free) from the sensational screened in covered patio! This is one you won't want to miss, check out the virtual tour and schedule your showing asap!
Payment Calculator
- Principal & Interest -
- Property Tax $
- Home Insurance $
- HOA Fees $
- Monthly -
Features
Building and Construction
- Builder Name: Pulte
- Construction: Pre-Owned
- Exterior Features: 4 Sides Masonry, Stone/Rock, Siding
- Floor: Carpeting, Laminate
- Foundation: Slab
- Kitchen Length: 17
- Roof: Composition
- Source Sqft: Appsl Dist
Land Information
- Lot Description: Cul-de-Sac/Dead End
- Lot Improvements: Street Paved, Curbs, Sidewalks
School Information
- Elementary School: Fair Oaks Ranch
- High School: Champion
- Middle School: Voss Middle School
- School District: Boerne
Garage and Parking
- Garage Parking: Two Car Garage, Attached
Eco-Communities
- Energy Efficiency: 16+ SEER AC, Programmable Thermostat, Double Pane Windows, Ceiling Fans
- Green Features: Low Flow Commode, Low Flow Fixture
- Water/Sewer: Water System, Sewer System
Utilities
- Air Conditioning: One Central
- Fireplace: Not Applicable
- Heating Fuel: Natural Gas
- Heating: Central
- Utility Supplier Elec: CPS
- Utility Supplier Gas: Grey Forest
- Utility Supplier Grbge: WasteConnect
- Utility Supplier Sewer: SAWS
- Utility Supplier Water: SAWS
- Window Coverings: All Remain
Amenities
- Neighborhood Amenities: Pool, Park/Playground
Finance and Tax Information
- Days On Market: 29
- Home Owners Association Fee: 175
- Home Owners Association Frequency: Quarterly
- Home Owners Association Mandatory: Mandatory
- Home Owners Association Name: CIELO RANCH HOA
- Total Tax: 8408.29
Rental Information
- Currently Being Leased: No
Other Features
- Block: 101
- Contract: Exclusive Right To Sell
- Instdir: I-10 to Ralph Fair - L on Old Paseo Way - R on Paraiso Crossing - R on Paraiso Cove - L on Ponderosa Pine - R on Bighorn Sheep
- Interior Features: Two Living Area, Liv/Din Combo, Eat-In Kitchen, Two Eating Areas, Island Kitchen, Breakfast Bar, Study/Library, Game Room, Open Floor Plan, Cable TV Available, High Speed Internet, Laundry Upper Level, Laundry Room, Walk in Closets
- Legal Desc Lot: 39
- Legal Description: Cb 4709P Block 101 Lot 39 (Amending Plat Cielo Ranch Unit 7)
- Miscellaneous: No City Tax
- Occupancy: Vacant
- Ph To Show: (210) 222-2227
- Possession: Closing/Funding
- Style: Two Story
- Views: 12
Owner Information
- Owner Lrealreb: No
Similar Properties
Nearby Subdivisions
Arbors At Fair Oaks
Boerne Hollow
Cibolo Ridge Estates
Cielo Ranch
Deer Meadow Estates
Elkhorn Ridge
Enclave
Fair Oaks Ranch
Fallbrook
Fallbrook - Bexar County
Front Gate
Hills Of Cielo-ranch
Kendall Pointe
Lost Creek
Lost Creek Ranch
Mirabel
N/a
Napa Oaks
Overlook At Cielo-ranch
Reserve At Old Fredericksburg
Ridge Creek
River Valley Fair Oaks Ranch
Sablechase
Southglen
Stone Creek
Stone Creek Ranch
Stonehaven Enclave
The Bluffs Of Lost Creek
The Homestead
The Woods At Fair Oaks
Trailside At Fair Oaks Ranch

- Dwain Harris, REALTOR ®
- Premier Realty Group
- Committed and Competent
- Mobile: 210.416.3581
- Mobile: 210.416.3581
- Mobile: 210.416.3581
- dwainharris@aol.com



