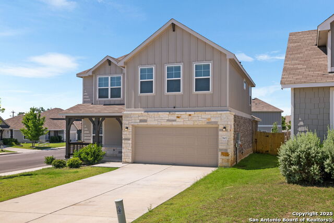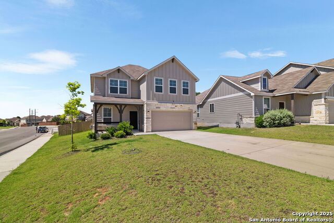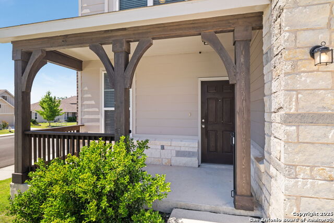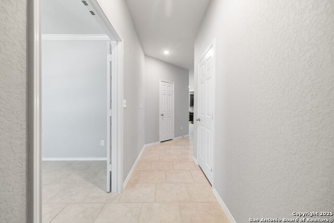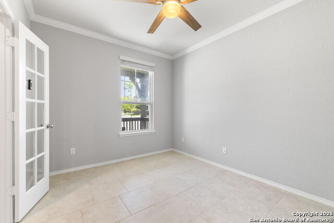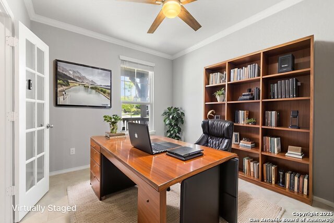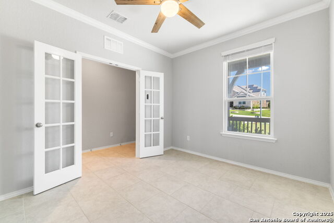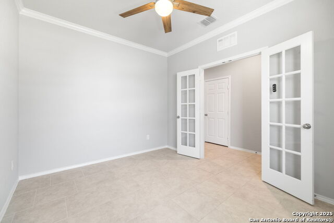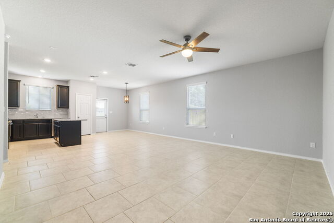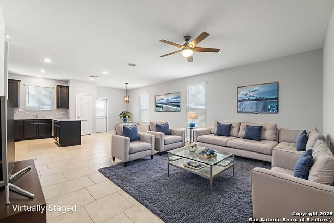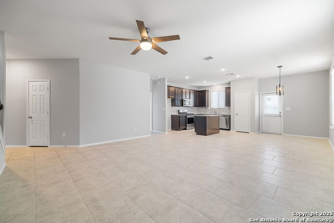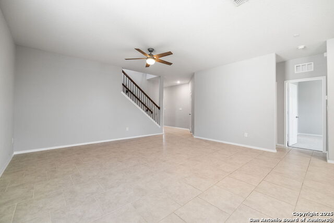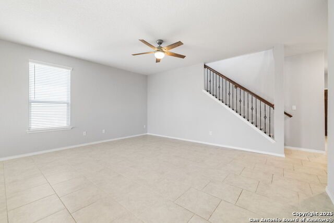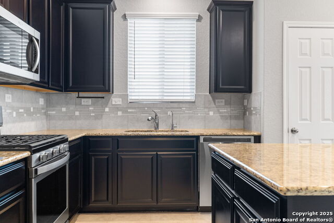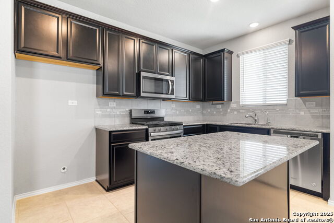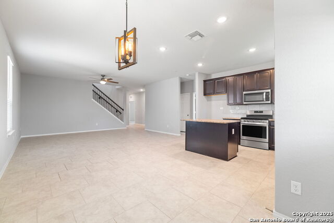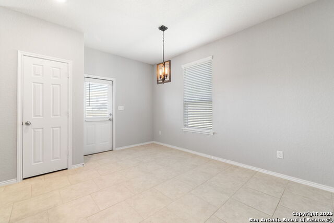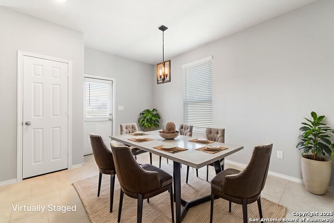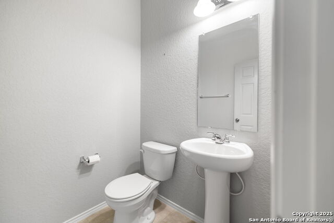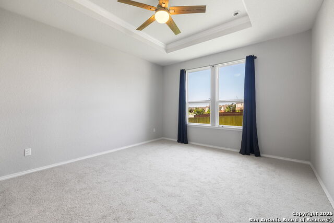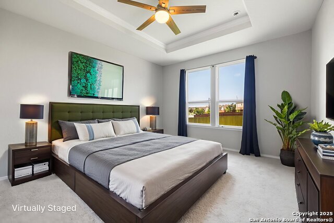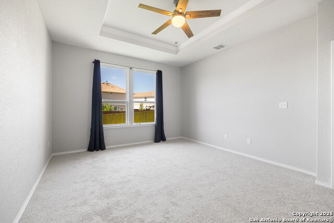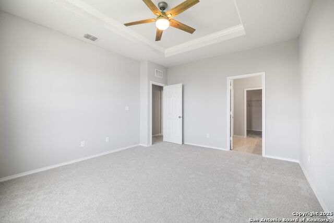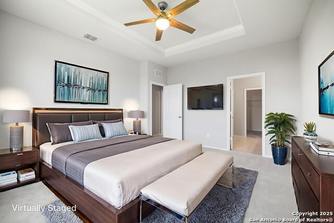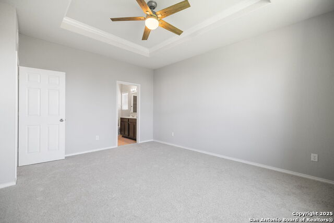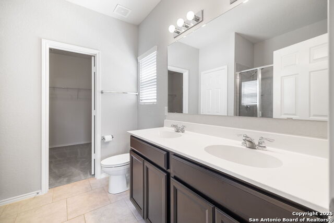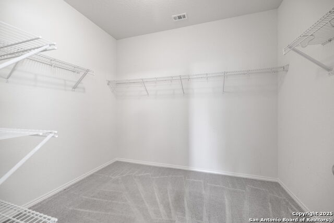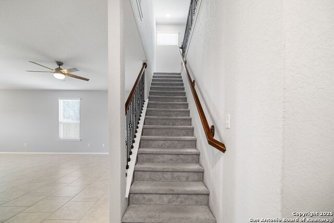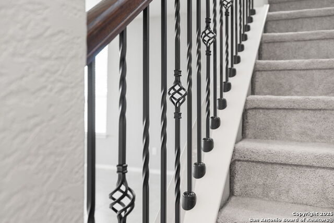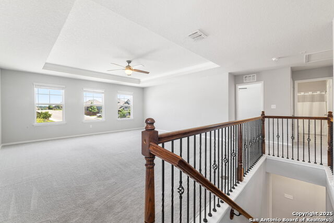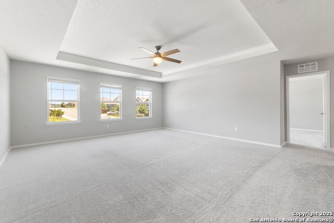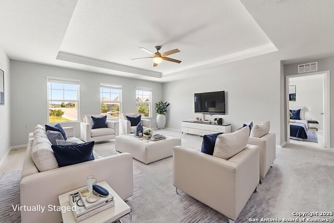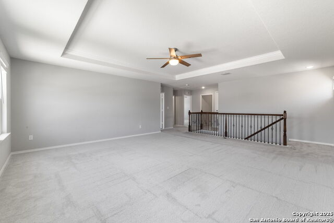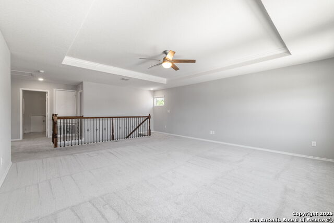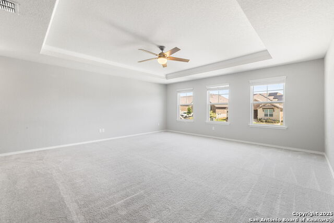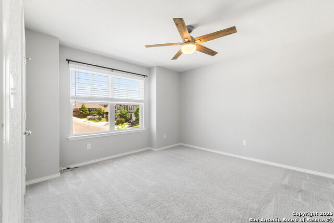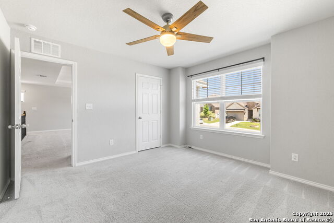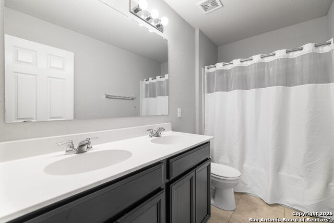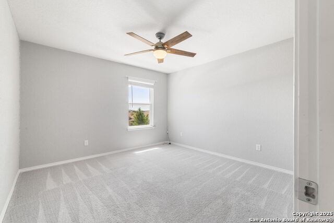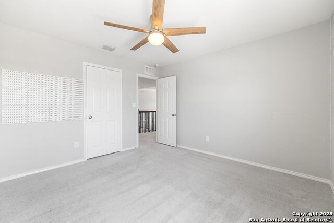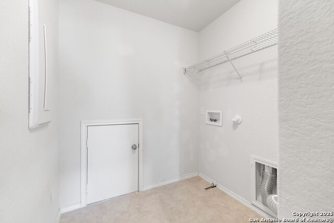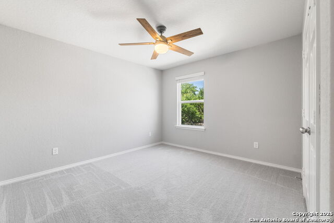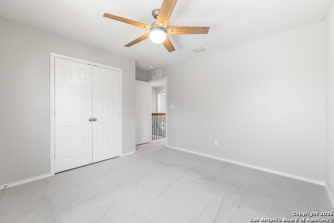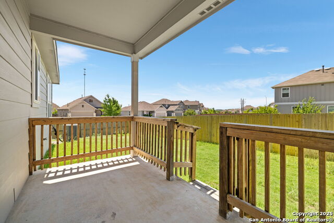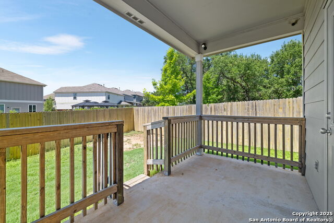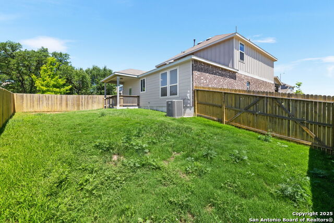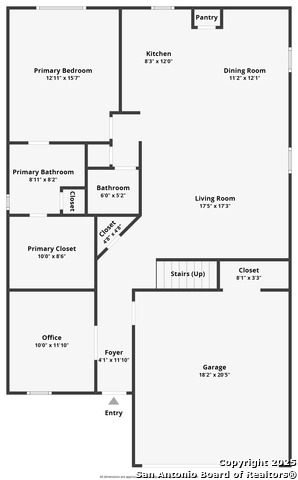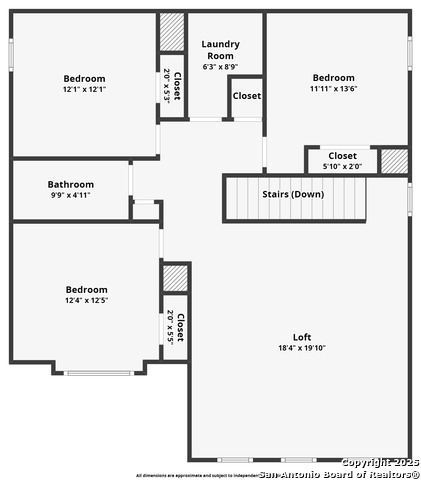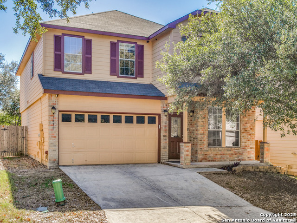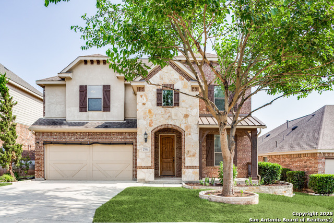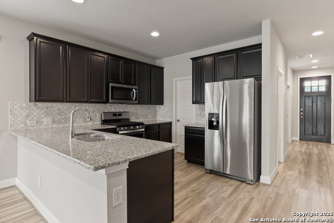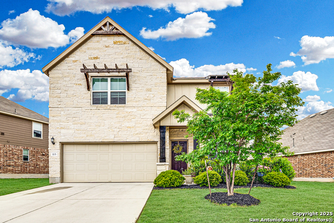7602 Cottonwood Ridge, Boerne, TX 78015
Property Photos
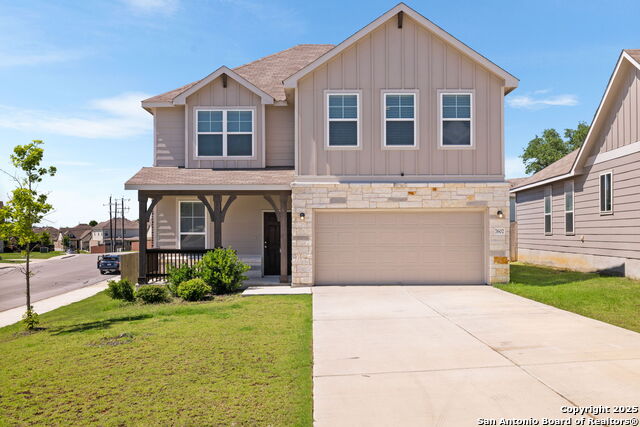
Would you like to sell your home before you purchase this one?
Priced at Only: $399,000
For more Information Call:
Address: 7602 Cottonwood Ridge, Boerne, TX 78015
Property Location and Similar Properties
- MLS#: 1877004 ( Single Residential )
- Street Address: 7602 Cottonwood Ridge
- Viewed: 10
- Price: $399,000
- Price sqft: $164
- Waterfront: No
- Year Built: 2019
- Bldg sqft: 2440
- Bedrooms: 4
- Total Baths: 3
- Full Baths: 2
- 1/2 Baths: 1
- Garage / Parking Spaces: 2
- Days On Market: 32
- Additional Information
- County: KENDALL
- City: Boerne
- Zipcode: 78015
- Subdivision: Hills Of Cielo Ranch
- District: Boerne
- Elementary School: Fair Oaks Ranch
- Middle School: Voss
- High School: Champion
- Provided by: eXp Realty
- Contact: Christopher Beal
- (210) 882-8583

- DMCA Notice
-
DescriptionWhere Style Meets Smart Living in Boerne. Step into a bright and thoughtfully designed two story home on a corner lot that checks all the boxes space, upgrades, location, and tech ready living. This layout delivers a smart flow with the primary suite, study, and main living areas on the first floor, while a spacious upstairs game room and three secondary bedrooms give everyone room to spread out. The kitchen stands out with rich espresso cabinetry, granite counters, and a layout made for entertaining, open to both the dining area and living room. Elegant tile flooring, recessed lighting, and soaring ceilings enhance the downstairs living space. Retreat to the owner's suite, featuring a tray ceiling and oversized walk in shower, while the upstairs game room offers a second living area perfect for movie nights or homework zones. Enjoy peaceful backyard views from the covered patio, and know your home is future ready with smart tech infrastructure already built in. All of this in top rated Boerne ISD with quick access to The Rim, La Cantera, and downtown Boerne.
Payment Calculator
- Principal & Interest -
- Property Tax $
- Home Insurance $
- HOA Fees $
- Monthly -
Features
Building and Construction
- Builder Name: Pulte Homes
- Construction: Pre-Owned
- Exterior Features: Brick, 3 Sides Masonry, Siding, Cement Fiber
- Floor: Carpeting, Ceramic Tile
- Foundation: Slab
- Roof: Composition
- Source Sqft: Appsl Dist
Land Information
- Lot Description: Corner
- Lot Improvements: Street Paved, Curbs, Sidewalks, Streetlights, Fire Hydrant w/in 500', City Street
School Information
- Elementary School: Fair Oaks Ranch
- High School: Champion
- Middle School: Voss Middle School
- School District: Boerne
Garage and Parking
- Garage Parking: Two Car Garage, Attached
Eco-Communities
- Energy Efficiency: Programmable Thermostat, Double Pane Windows, Radiant Barrier, Low E Windows, Ceiling Fans
- Water/Sewer: Water System, Sewer System, City
Utilities
- Air Conditioning: One Central
- Fireplace: Not Applicable
- Heating Fuel: Natural Gas
- Heating: Central
- Recent Rehab: No
- Window Coverings: All Remain
Amenities
- Neighborhood Amenities: None
Finance and Tax Information
- Days On Market: 30
- Home Faces: North
- Home Owners Association Fee: 175
- Home Owners Association Frequency: Quarterly
- Home Owners Association Mandatory: Mandatory
- Home Owners Association Name: BLUFFS AT STONEHAVEN ASSOCIATIONS
- Total Tax: 7825.39
Rental Information
- Currently Being Leased: No
Other Features
- Accessibility: First Floor Bath, First Floor Bedroom, Stall Shower
- Block: 103
- Contract: Exclusive Right To Sell
- Instdir: Ralph Fair and Old Paseo Way
- Interior Features: Two Living Area, Liv/Din Combo, Eat-In Kitchen, Island Kitchen, Study/Library, Game Room, Utility Room Inside, Utility Area in Garage, High Ceilings, Open Floor Plan, Cable TV Available, High Speed Internet, Laundry Upper Level, Laundry Room, Telephone, Attic - Partially Floored, Attic - Radiant Barrier Decking
- Legal Description: Cb 4709P (Cielo Ranch Subd Ut-1), Block 103 Lot 1 2020-New P
- Miscellaneous: No City Tax
- Occupancy: Vacant
- Ph To Show: 210.222.2227
- Possession: Closing/Funding
- Style: Two Story, Traditional
- Views: 10
Owner Information
- Owner Lrealreb: No
Similar Properties
Nearby Subdivisions
Arbors At Fair Oaks
Boerne Hollow
Cibolo Ridge Estates
Cielo Ranch
Deer Meadow Estates
Elkhorn Ridge
Enclave
Fair Oaks Ranch
Fallbrook
Fallbrook - Bexar County
Front Gate
Hills Of Cielo-ranch
Kendall Pointe
Lost Creek
Lost Creek Ranch
Mirabel
N/a
Napa Oaks
Overlook At Cielo-ranch
Reserve At Old Fredericksburg
Ridge Creek
River Valley Fair Oaks Ranch
Sablechase
Southglen
Stone Creek
Stone Creek Ranch
Stonehaven Enclave
The Bluffs Of Lost Creek
The Homestead
The Woods At Fair Oaks
Trailside At Fair Oaks Ranch

- Dwain Harris, REALTOR ®
- Premier Realty Group
- Committed and Competent
- Mobile: 210.416.3581
- Mobile: 210.416.3581
- Mobile: 210.416.3581
- dwainharris@aol.com



