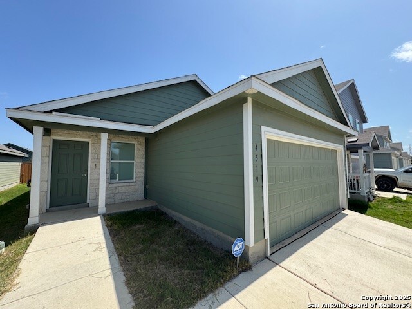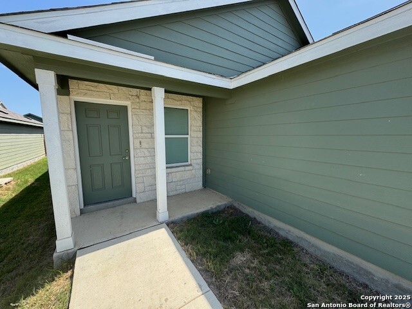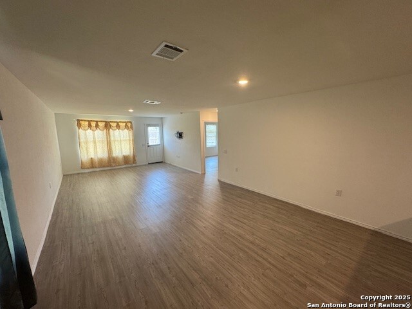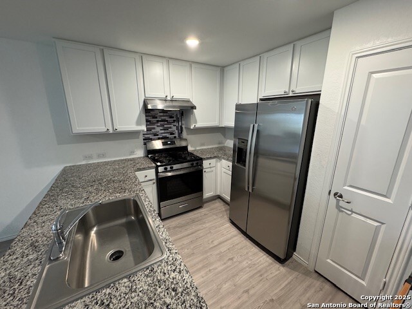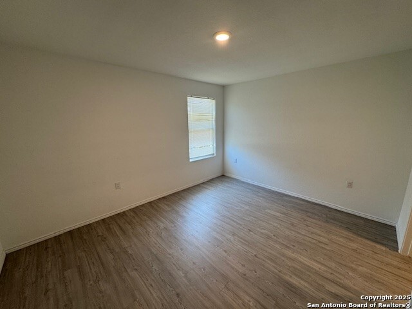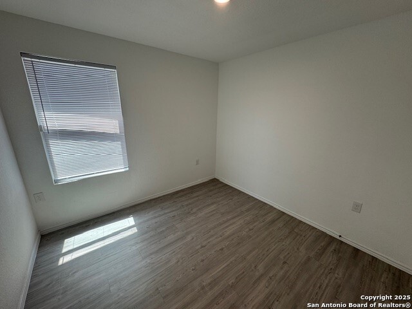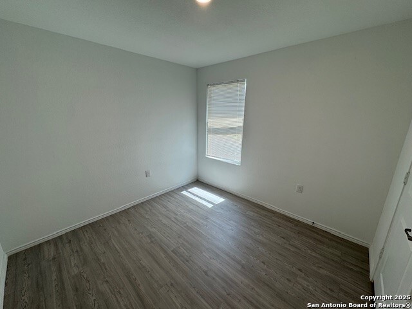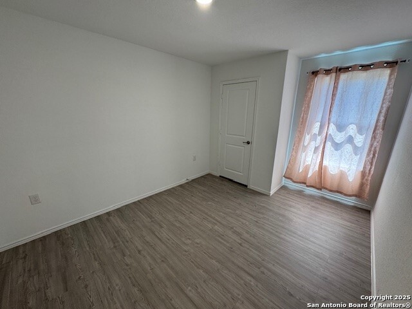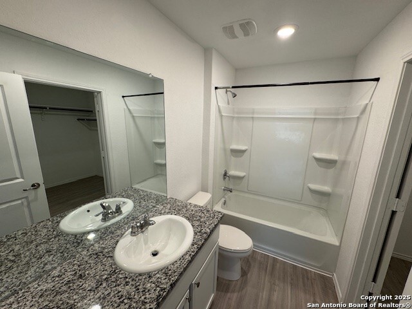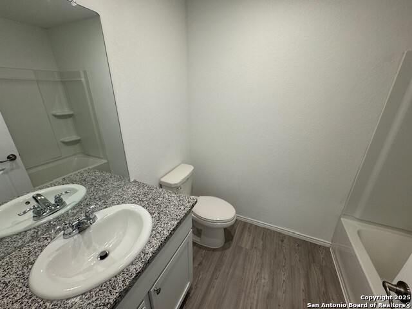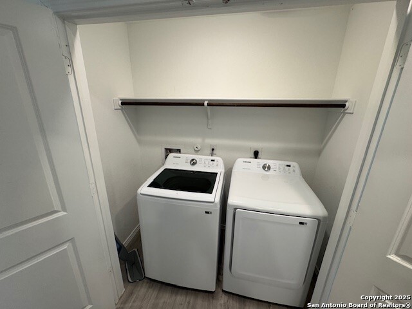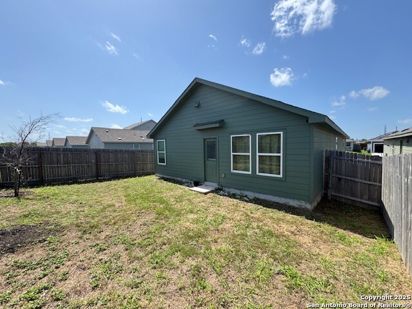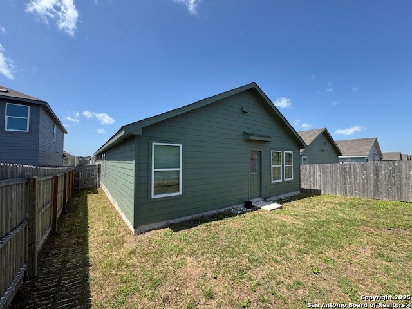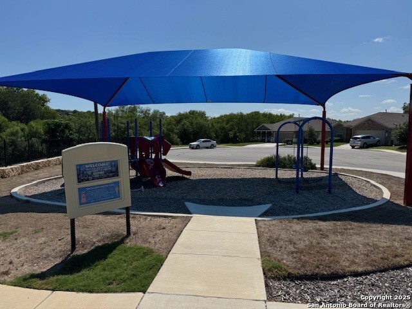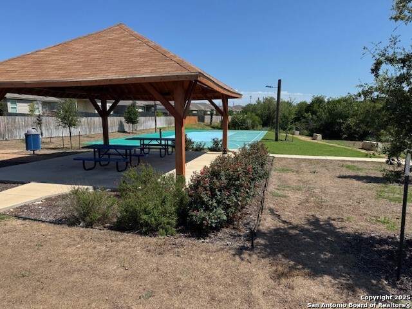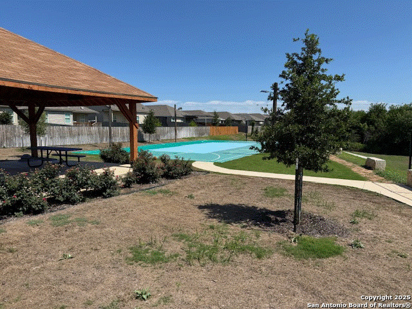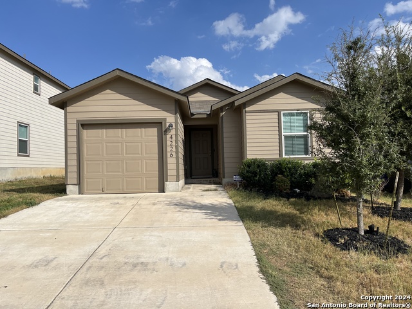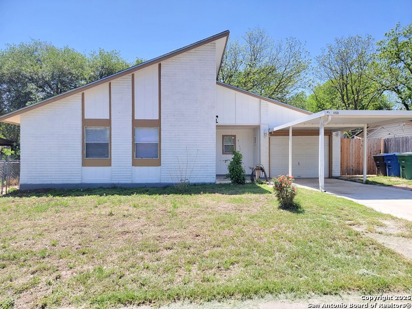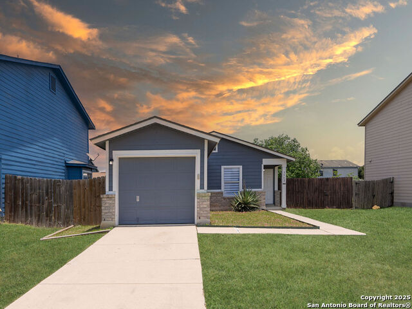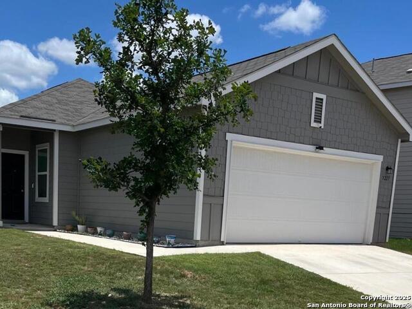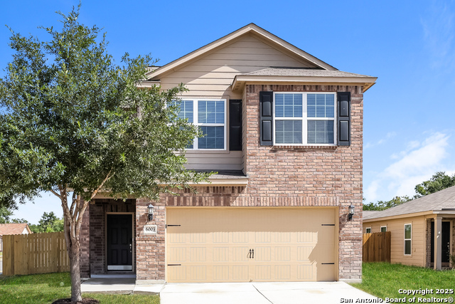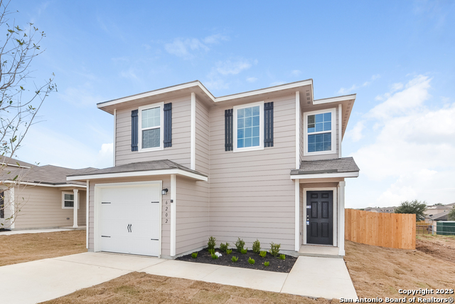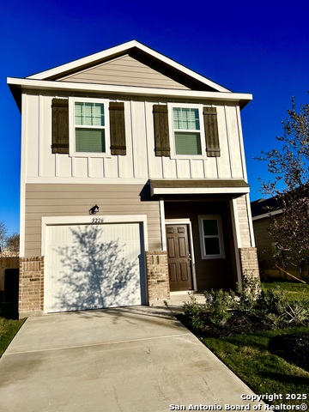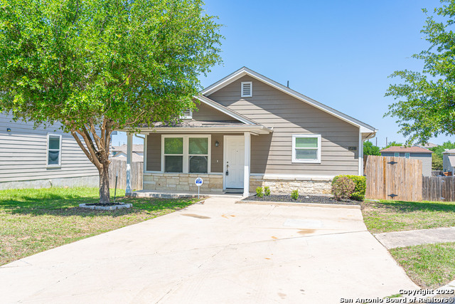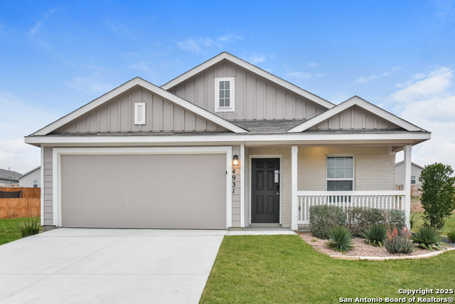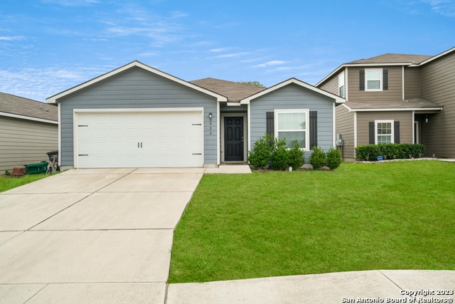4519 Glades Way, San Antonio, TX 78222
Property Photos
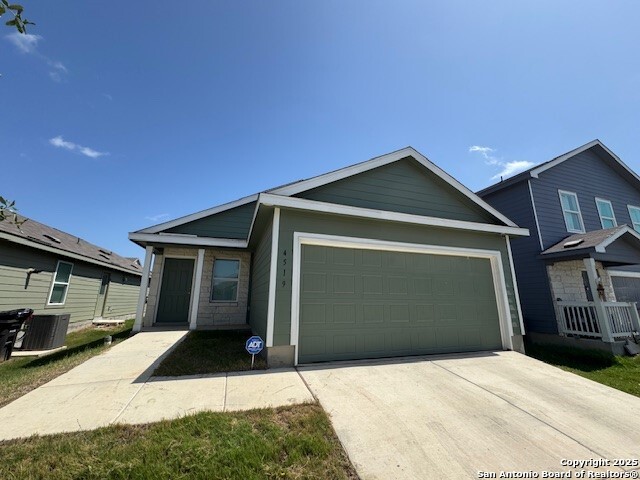
Would you like to sell your home before you purchase this one?
Priced at Only: $1,650
For more Information Call:
Address: 4519 Glades Way, San Antonio, TX 78222
Property Location and Similar Properties
- MLS#: 1876799 ( Residential Rental )
- Street Address: 4519 Glades Way
- Viewed: 39
- Price: $1,650
- Price sqft: $1
- Waterfront: No
- Year Built: 2023
- Bldg sqft: 1635
- Bedrooms: 4
- Total Baths: 2
- Full Baths: 2
- Days On Market: 32
- Additional Information
- County: BEXAR
- City: San Antonio
- Zipcode: 78222
- Subdivision: Thea Meadow
- District: East Central I.S.D
- Elementary School: land Forest
- Middle School: Legacy
- High School: East Central
- Provided by: Morris Realty
- Contact: Randy Morris
- (210) 654-0616

- DMCA Notice
-
DescriptionBeautiful 4 bedroom, 2 bath one story home built in 2023! This modern home features an open layout with durable vinyl flooring throughout, offering both style and easy maintenance. Conveniently located near shopping, dining, and major roads perfect for everyday living and commuting. Please verify schools with the district. Owner prefers Summer month lease expiration. Available for immediate move in.
Payment Calculator
- Principal & Interest -
- Property Tax $
- Home Insurance $
- HOA Fees $
- Monthly -
Features
Building and Construction
- Builder Name: Lennar
- Exterior Features: Brick, Cement Fiber
- Flooring: Vinyl
- Foundation: Slab
- Kitchen Length: 14
- Roof: Composition
- Source Sqft: Appsl Dist
Land Information
- Lot Description: Level
School Information
- Elementary School: Highland Forest
- High School: East Central
- Middle School: Legacy
- School District: East Central I.S.D
Garage and Parking
- Garage Parking: Two Car Garage
Eco-Communities
- Energy Efficiency: Tankless Water Heater, Programmable Thermostat, Double Pane Windows
- Water/Sewer: Water System, Sewer System
Utilities
- Air Conditioning: One Central
- Fireplace: Not Applicable
- Heating Fuel: Electric
- Heating: Central
- Recent Rehab: No
- Security: Pre-Wired
- Utility Supplier Elec: CPSB
- Utility Supplier Gas: CPSB
- Utility Supplier Grbge: COSA
- Utility Supplier Other: Spectrum
- Utility Supplier Sewer: SAWS
- Utility Supplier Water: SAWS
- Window Coverings: Some Remain
Amenities
- Common Area Amenities: Playground, Tennis Court, Near Shopping, Sports Court
Finance and Tax Information
- Application Fee: 35
- Days On Market: 26
- Max Num Of Months: 24
- Pet Deposit: 500
- Security Deposit: 1750
Rental Information
- Rent Includes: Condo/HOA Fees
- Tenant Pays: Gas/Electric, Water/Sewer, Yard Maintenance, Garbage Pickup, HOA Fees, Security Monitoring
Other Features
- Accessibility: No Carpet, First Floor Bath, First Floor Bedroom
- Application Form: TAR
- Apply At: HTTP://WWW.MORRISREALTYSA
- Instdir: WW White. Meadowland Pl and Marco Plains
- Interior Features: One Living Area, Liv/Din Combo, Utility Room Inside, 1st Floor Lvl/No Steps, Pull Down Storage, Cable TV Available, High Speed Internet, Laundry in Closet, Laundry Lower Level, Laundry Room, Telephone, Walk in Closets
- Legal Description: NCB 10843 (THEA MEADOWS UT-2), BLOCK 4 LOT 43
- Miscellaneous: Broker-Manager
- Occupancy: Vacant
- Personal Checks Accepted: Yes
- Ph To Show: 210-222-2227
- Restrictions: Smoking Outside Only
- Salerent: For Rent
- Section 8 Qualified: Yes
- Style: One Story
- Views: 39
Owner Information
- Owner Lrealreb: No
Similar Properties

- Dwain Harris, REALTOR ®
- Premier Realty Group
- Committed and Competent
- Mobile: 210.416.3581
- Mobile: 210.416.3581
- Mobile: 210.416.3581
- dwainharris@aol.com



