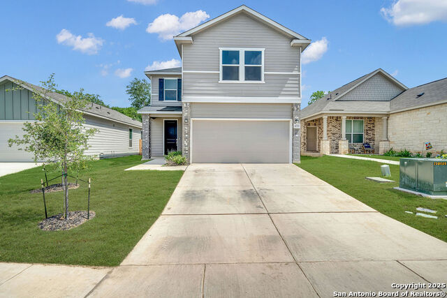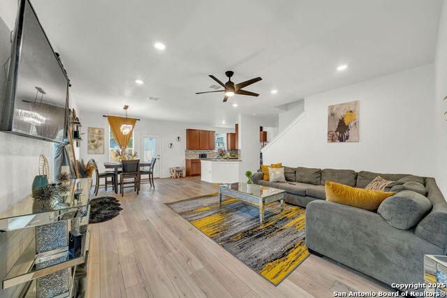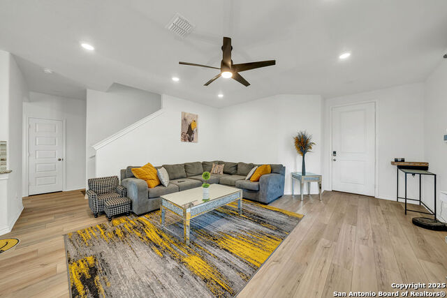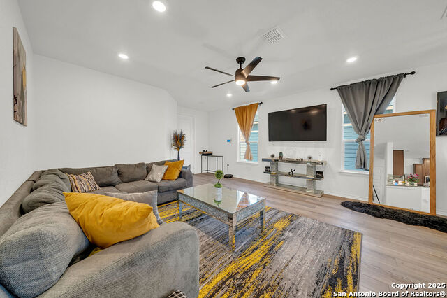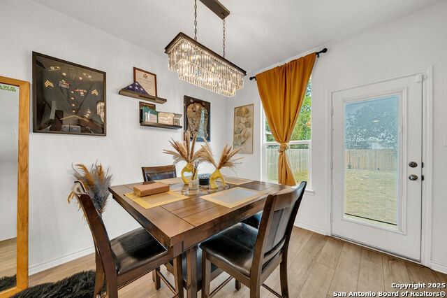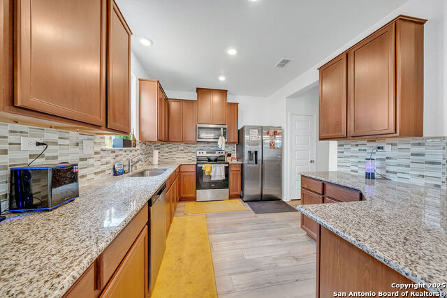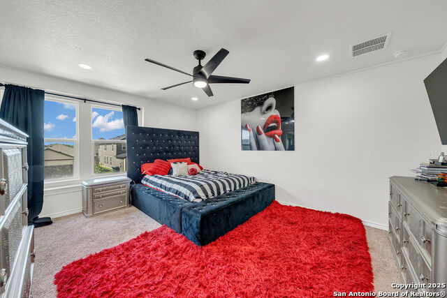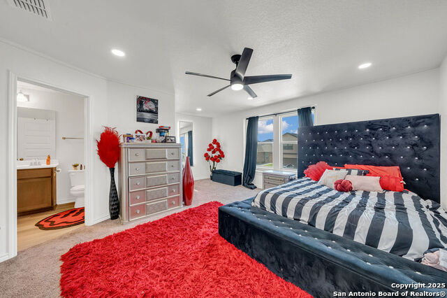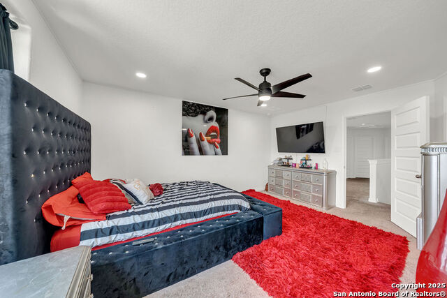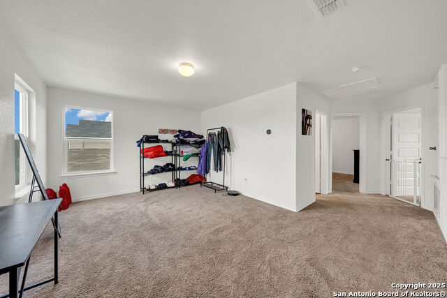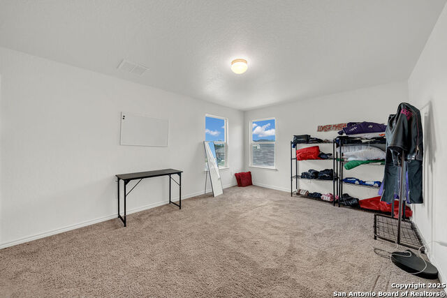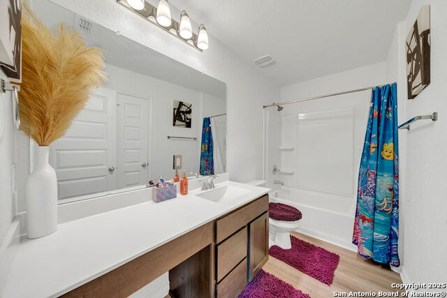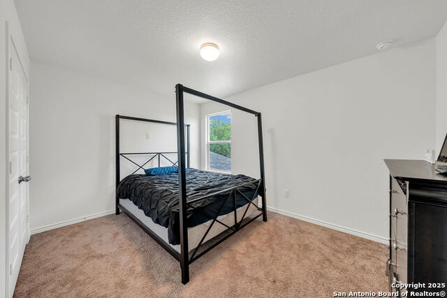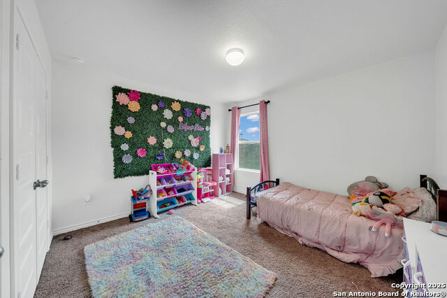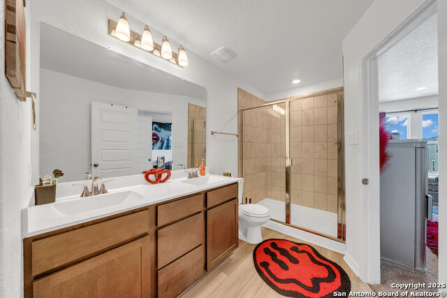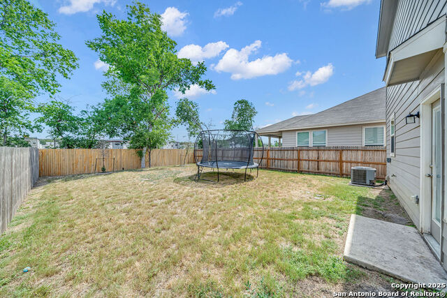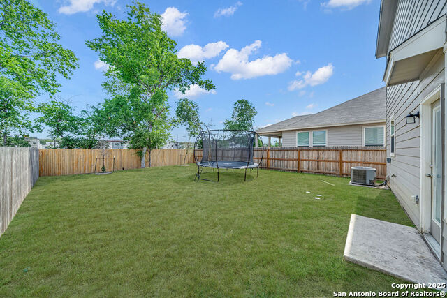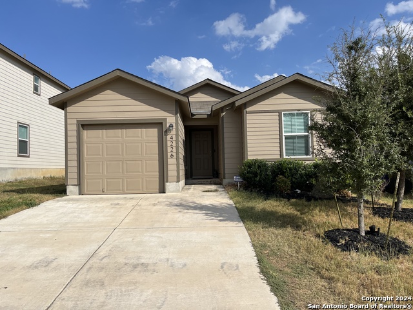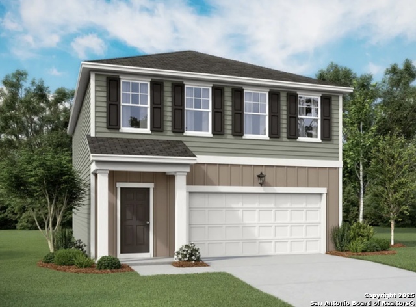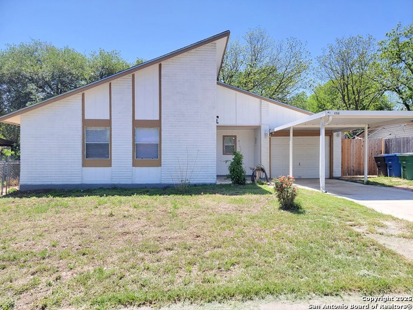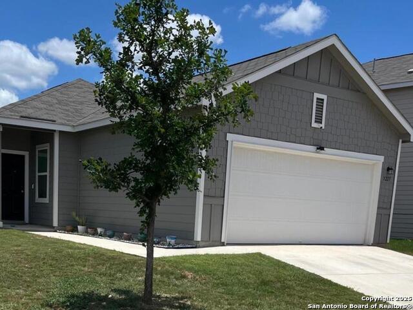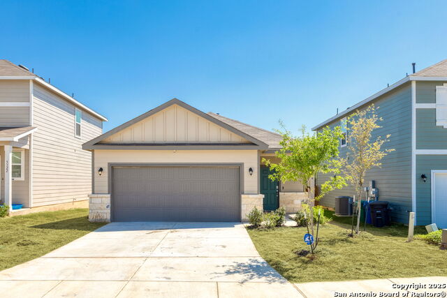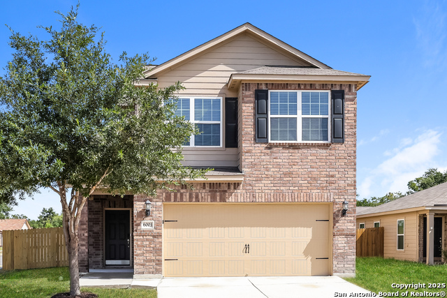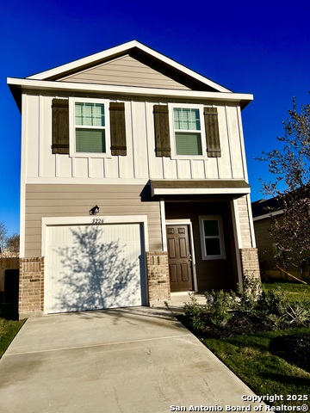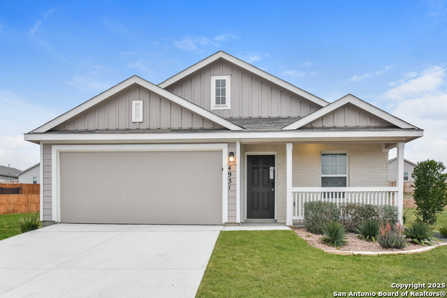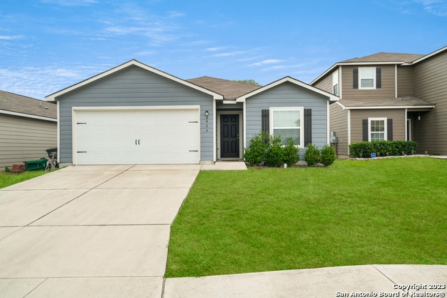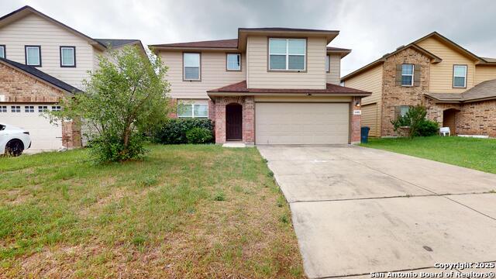4715 Pico Pico, San Antonio, TX 78222
Property Photos
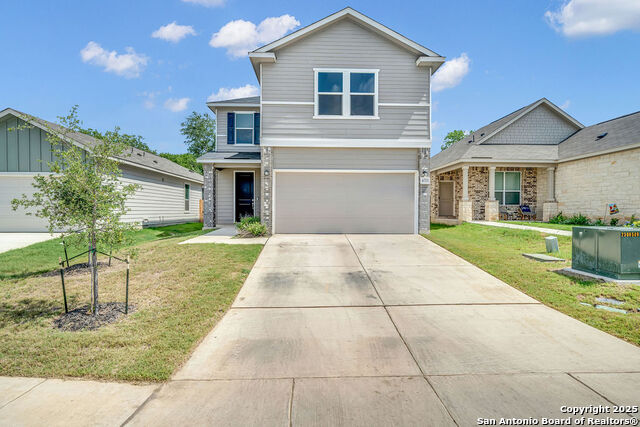
Would you like to sell your home before you purchase this one?
Priced at Only: $1,770
For more Information Call:
Address: 4715 Pico Pico, San Antonio, TX 78222
Property Location and Similar Properties
- MLS#: 1876230 ( Residential Rental )
- Street Address: 4715 Pico Pico
- Viewed: 27
- Price: $1,770
- Price sqft: $1
- Waterfront: No
- Year Built: 2023
- Bldg sqft: 1911
- Bedrooms: 3
- Total Baths: 3
- Full Baths: 2
- 1/2 Baths: 1
- Days On Market: 34
- Additional Information
- County: BEXAR
- City: San Antonio
- Zipcode: 78222
- Subdivision: Spanish Trails Unit 1 West
- District: East Central I.S.D
- Elementary School: Call District
- Middle School: Call District
- High School: Call District
- Provided by: Helotes Property Management
- Contact: Robert D Saenz
- (210) 535-2607

- DMCA Notice
-
DescriptionMove in ready home with impressive 9 foot ceilings and designer touches throughout. The updated kitchen showcases stainless steel Whirlpool appliances, granite countertops, and custom cabinetry that extends to the ceiling for maximum storage. A decorative mosaic tile backsplash adds elegant detail to the space. The primary bath features a luxurious walk in shower with tile surround and an elevated vanity for a spa like experience. Quality flooring, premium carpet, and professional paint complement the home's thoughtful design with refined details like rounded corners adding architectural interest. Exterior amenities include an automatic sprinkler system for effortless lawn care and a wireless security system for peace of mind. Additional convenience features include vinyl plank flooring in wet areas and a rear door with blinds for added privacy. This well appointed home offers the perfect blend of style, comfort, and functionality.
Payment Calculator
- Principal & Interest -
- Property Tax $
- Home Insurance $
- HOA Fees $
- Monthly -
Features
Building and Construction
- Exterior Features: Brick, Siding
- Flooring: Carpeting, Vinyl
- Source Sqft: Appsl Dist
School Information
- Elementary School: Call District
- High School: Call District
- Middle School: Call District
- School District: East Central I.S.D
Garage and Parking
- Garage Parking: Two Car Garage
Eco-Communities
- Water/Sewer: Water System
Utilities
- Air Conditioning: One Central
- Fireplace: Not Applicable
- Heating: Central
- Window Coverings: All Remain
Amenities
- Common Area Amenities: Pool, Playground
Finance and Tax Information
- Application Fee: 70
- Cleaning Deposit: 250
- Days On Market: 33
- Max Num Of Months: 24
- Pet Deposit: 300
- Security Deposit: 1770
Rental Information
- Tenant Pays: Gas/Electric, Water/Sewer, Yard Maintenance, Renters Insurance Required
Other Features
- Application Form: HELOTESPM
- Apply At: WWW.HELOTESPM.COM
- Instdir: From Loop 410 South, exit Rigsby Ave. Continue past Rigsby Ave. intersection for another mile to community entrance on the right. OR: From Loop 410 North, take Exit 37/Sinclair Rd. and turn left. Turn left on access road to community entrance on the right
- Interior Features: Walk-In Pantry, Utility Room Inside, Open Floor Plan, Walk in Closets
- Legal Description: Ncb 10780 (Boralis Tract Ut-1 Ph-1), Block 1 Lot 36 2023- Ne
- Min Num Of Months: 12
- Miscellaneous: Not Applicable
- Occupancy: Vacant
- Personal Checks Accepted: No
- Ph To Show: 210-222-2227
- Restrictions: Smoking Outside Only
- Salerent: For Rent
- Section 8 Qualified: No
- Style: Two Story
- Views: 27
Owner Information
- Owner Lrealreb: No
Similar Properties

- Dwain Harris, REALTOR ®
- Premier Realty Group
- Committed and Competent
- Mobile: 210.416.3581
- Mobile: 210.416.3581
- Mobile: 210.416.3581
- dwainharris@aol.com



