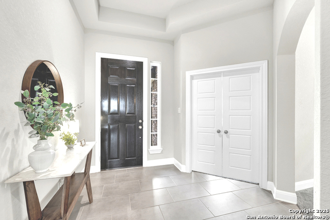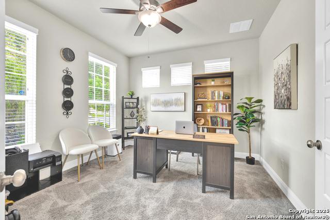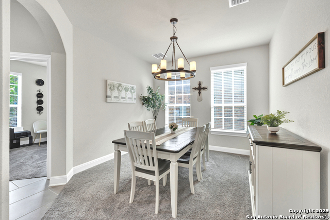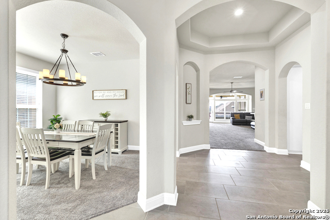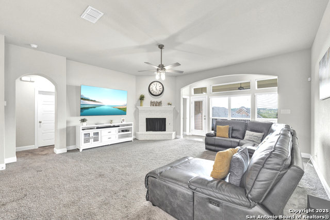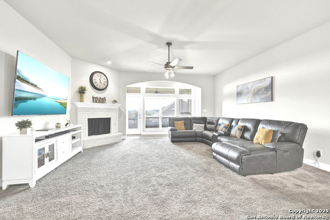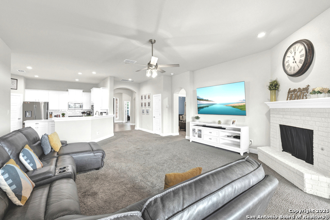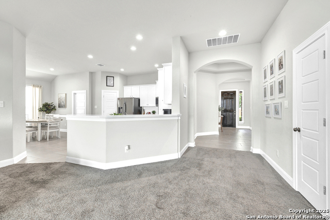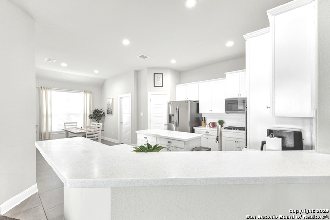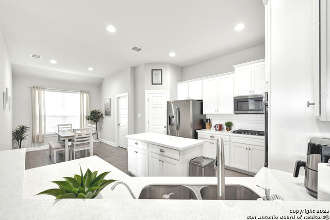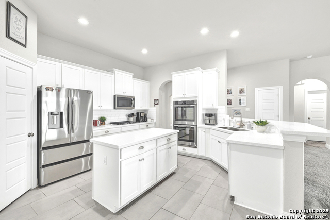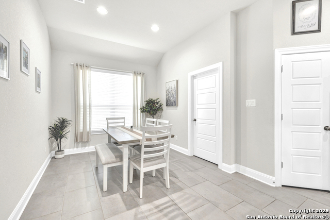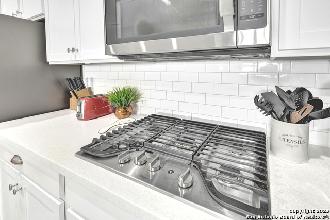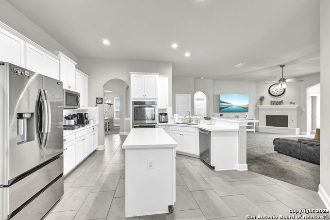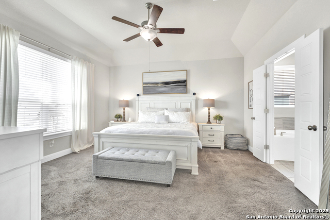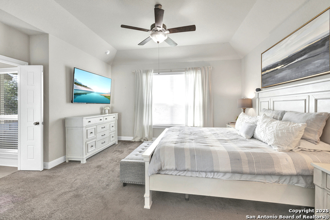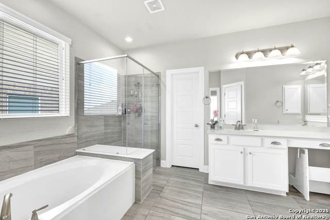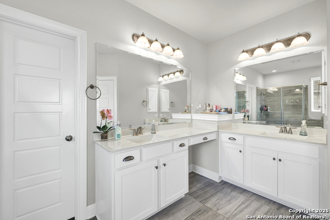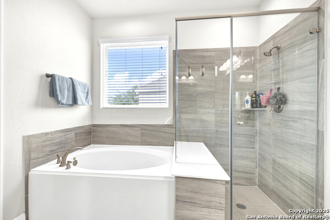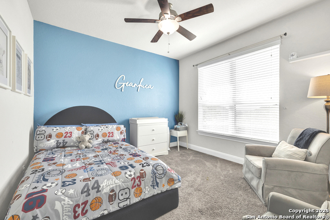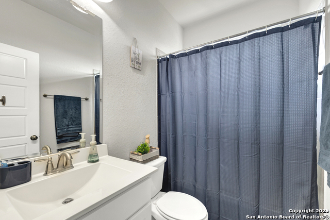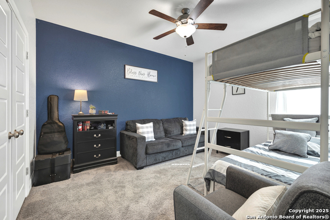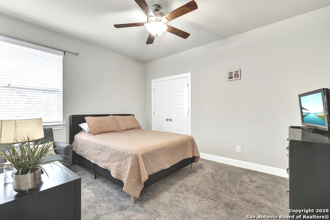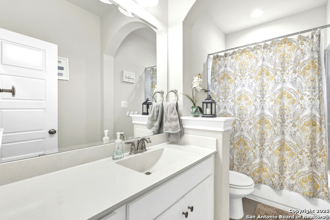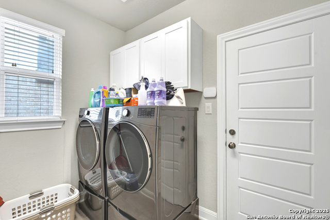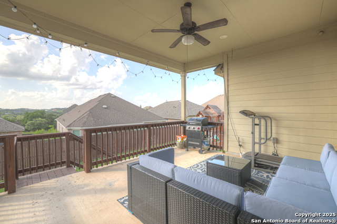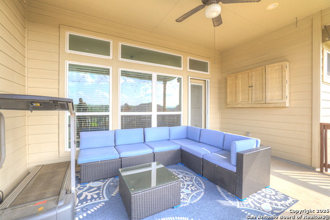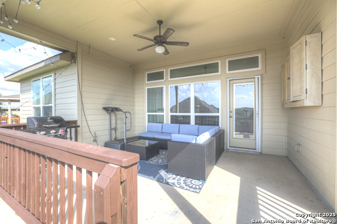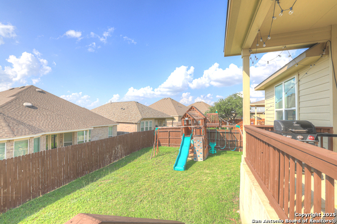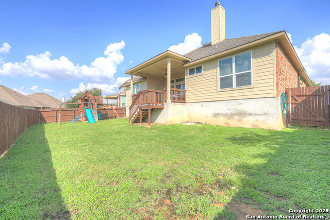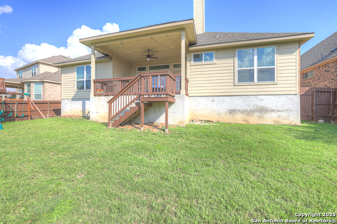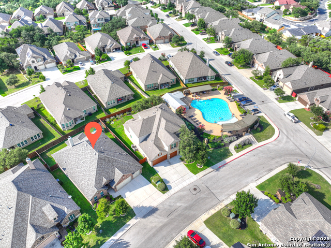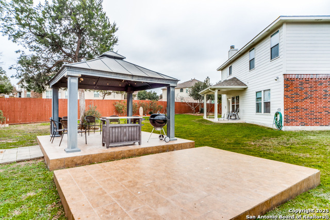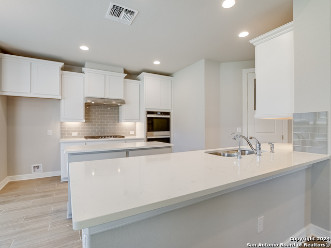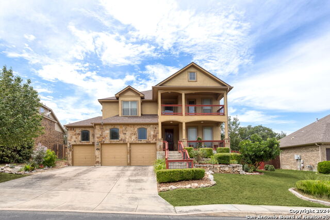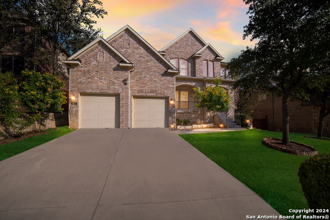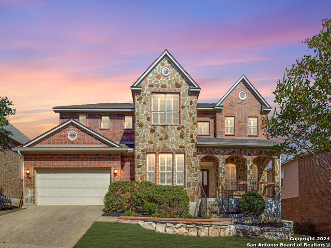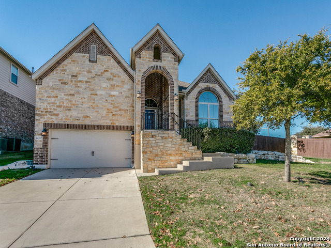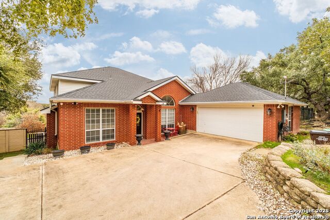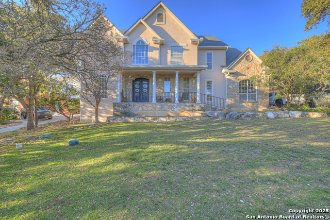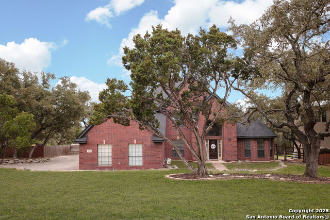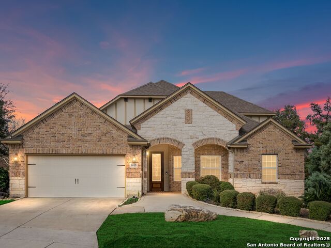955 Vista Serena, San Antonio, TX 78260
Property Photos
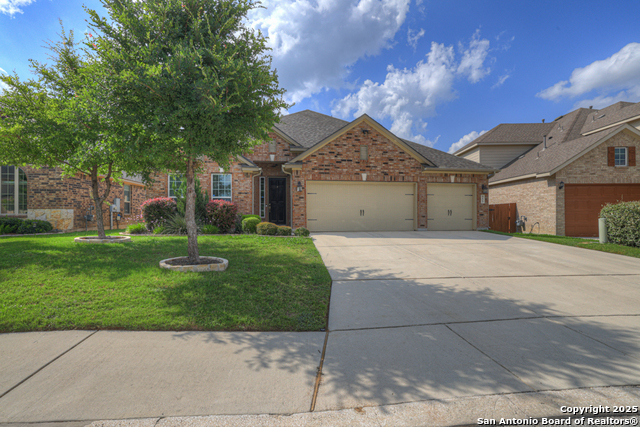
Would you like to sell your home before you purchase this one?
Priced at Only: $566,800
For more Information Call:
Address: 955 Vista Serena, San Antonio, TX 78260
Property Location and Similar Properties
- MLS#: 1876104 ( Single Residential )
- Street Address: 955 Vista Serena
- Viewed: 16
- Price: $566,800
- Price sqft: $218
- Waterfront: No
- Year Built: 2017
- Bldg sqft: 2597
- Bedrooms: 4
- Total Baths: 3
- Full Baths: 3
- Garage / Parking Spaces: 3
- Days On Market: 30
- Additional Information
- County: BEXAR
- City: San Antonio
- Zipcode: 78260
- Subdivision: Vista Bella
- District: Comal
- Elementary School: Timberwood Park
- Middle School: Pieper Ranch
- High School: Pieper
- Provided by: Vista Realty
- Contact: John Veltkamp
- (512) 665-5646

- DMCA Notice
-
DescriptionSeize this incredible opportunity! The original owner meticulously maintained this stunning, like new home, and they're highly motivated to sell, ready to work with various situations to make this your new address. Nestled within the secure, gated community of Vista Bella, this home offers unparalleled convenience it's just one door away from the luxurious community pool and amenity center! From the moment you arrive, this home makes a striking impression. Its beautiful brick exterior, professional landscaping, and spacious three car garage immediately grab your attention. Step inside and discover a bright, inviting interior centered around a dazzling kitchen. This culinary haven boasts corian countertops, a generous center island with a breakfast bar, classic subway tile backsplash, and high end stainless steel appliances, including a gas cooktop and built in double ovens. The kitchen effortlessly flows into the comfortable living room, where a traditional fireplace and a wall of windows provide picturesque backyard views. Host memorable gatherings in the formal dining room or enjoy casual meals in the bright breakfast room. French doors off the entry lead to a dedicated home office or study the perfect setup for remote work. Tucked away at the rear of the home, the primary bedroom offers a private retreat with a vaulted ceiling, a spacious walk in closet, and a dreamy en suite bath. This spa like sanctuary features separate vanities, a dedicated make ready area, a large walk in shower, and a soaking tub for ultimate relaxation. The thoughtful floorplan also includes three additional bedrooms and two full guest bathrooms. Evenings come alive in the private backyard. Unwind on the covered patio and witness breathtaking sunsets. During your days off, easily walk to the community pool for a refreshing swim. This prime location places you less than five miles from major shopping centers, HEB, Sam's Club, and a diverse array of shops and restaurants. Plus, enjoy a quick 30 minute commute to Downtown San Antonio. Don't miss out on this fantastic opportunity! Schedule your showing today!
Payment Calculator
- Principal & Interest -
- Property Tax $
- Home Insurance $
- HOA Fees $
- Monthly -
Features
Building and Construction
- Builder Name: Unknown
- Construction: Pre-Owned
- Exterior Features: Brick, 4 Sides Masonry, Cement Fiber
- Floor: Carpeting, Ceramic Tile
- Foundation: Slab
- Kitchen Length: 17
- Roof: Heavy Composition
- Source Sqft: Appsl Dist
School Information
- Elementary School: Timberwood Park
- High School: Pieper
- Middle School: Pieper Ranch
- School District: Comal
Garage and Parking
- Garage Parking: Three Car Garage
Eco-Communities
- Water/Sewer: Water System, City
Utilities
- Air Conditioning: One Central
- Fireplace: One, Living Room, Wood Burning, Gas
- Heating Fuel: Electric
- Heating: Central, Heat Pump, 1 Unit
- Window Coverings: All Remain
Amenities
- Neighborhood Amenities: Controlled Access, Pool, Other - See Remarks
Finance and Tax Information
- Days On Market: 22
- Home Owners Association Fee: 1000
- Home Owners Association Frequency: Annually
- Home Owners Association Mandatory: Mandatory
- Home Owners Association Name: VISTA BELLA
- Total Tax: 7424.92
Rental Information
- Currently Being Leased: No
Other Features
- Block: 28
- Contract: Exclusive Right To Sell
- Instdir: From 281, west on Mountain Lodge. Left on Wilderness Oak. Right on Canyon Golf. Left on Vista Bella. Left on Vista Serena.
- Interior Features: One Living Area, Separate Dining Room, Island Kitchen, Walk-In Pantry, Utility Room Inside, High Ceilings, Open Floor Plan, Cable TV Available, High Speed Internet, Telephone, Walk in Closets
- Legal Desc Lot: 18
- Legal Description: Cb 4848D (Vista Bella Ut-2A), Block 28 Lot 18 2017- New Acct
- Occupancy: Owner
- Ph To Show: 210-222-2227
- Possession: Closing/Funding
- Style: One Story, Contemporary
- Views: 16
Owner Information
- Owner Lrealreb: No
Similar Properties
Nearby Subdivisions
Bavarian Hills
Bent Tree
Bluffs Of Lookout Canyon
Boulders At Canyon Springs
Canyon Ranch Estates
Canyon Springs
Canyon Springs Cove
Clementson Ranch
Deer Creek
Enclave At Canyon Springs
Estancia
Estancia Ranch
Estancia Ranch - 50
Hastings Ridge At Kinder Ranch
Heights At Stone Oak
Highland Estates
Kinder Northeast Ut1
Kinder Ranch
Lakeside @ Canyon Springs
Lakeside At Canyon Springs
Links At Canyon Springs
Lookout Canyon
Lookout Canyon Creek
Oak Moss North
Oliver Ranch
Panther Creek At Stone O
Park At Wilderness O
Promontory Heights
Promontory Pointe
Promontory Reserve
Prospect Creek At Kinder Ranch
Ridge At Canyon Springs
Ridge Of Silverado Hills
Royal Oaks Estates
San Miguel At Canyon Springs
Sherwood Forest
Silverado Hills
Springs Of Silverado Hills
Sterling Ridge
Stone Oak Villas
Stonecrest At Lookout Ca
Summerglen
Sunday Creek At Kinder Ranch
Terra Bella
The Forest At Stone Oak
The Overlook
The Preserve Of Sterling Ridge
The Reserve At Canyon Springs
The Reserves@ The Heights Of S
The Ridge At Lookout Canyon
The Summit At Canyon Springs
The Villas At Timber, Timberwo
Timber Oaks North
Timberline Park Cm
Timberwood Park
Timberwood Park Un 21
Tivoli
Toll Brothers At Kinder Ranch
Tuscany Heights
Valencia Park Enclave
Villas At Canyon Springs
Vista Bella
Vistas At Stone Oak
Waters At Canyon Springs
Willis Ranch
Willis Ranch Unit 2, Lot 17, B
Woodland Hills North

- Dwain Harris, REALTOR ®
- Premier Realty Group
- Committed and Competent
- Mobile: 210.416.3581
- Mobile: 210.416.3581
- Mobile: 210.416.3581
- dwainharris@aol.com



