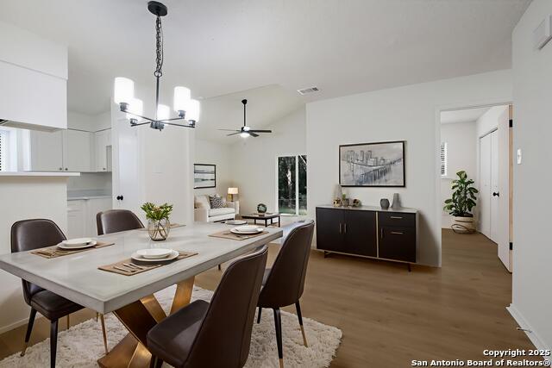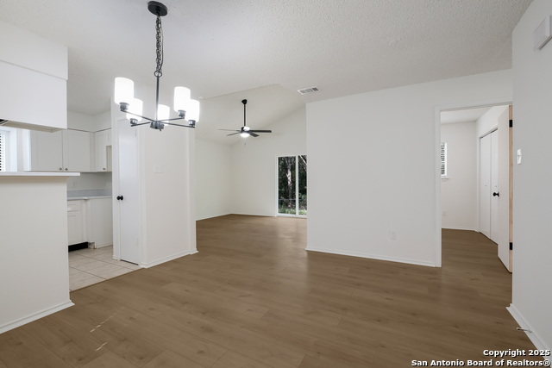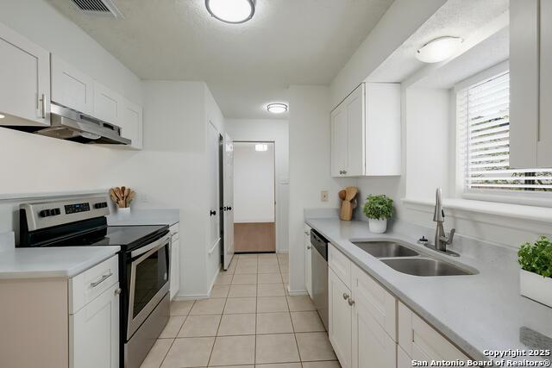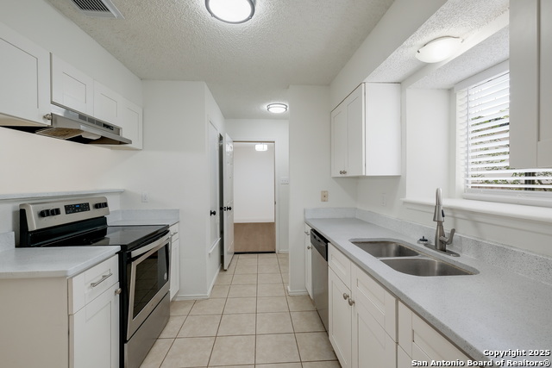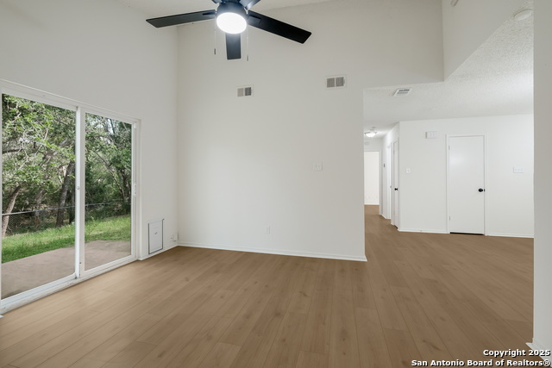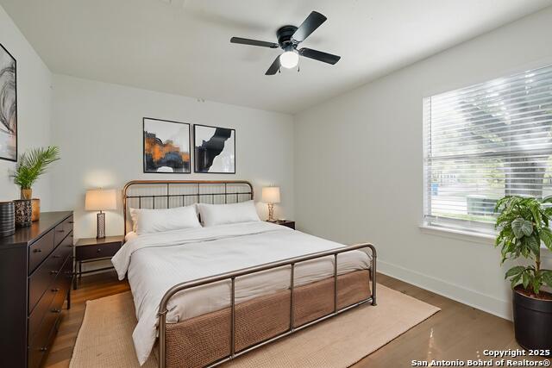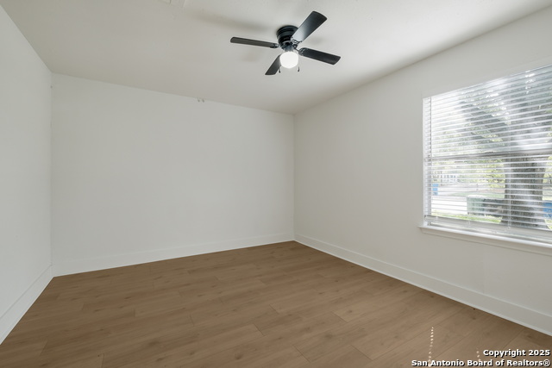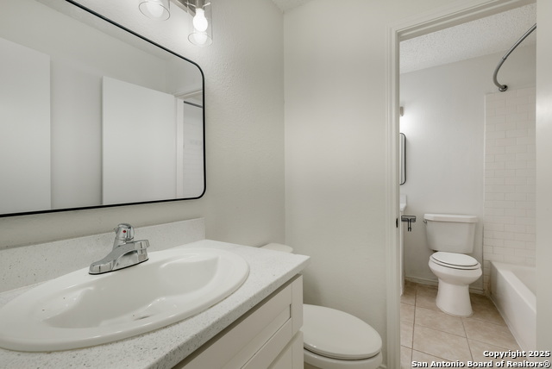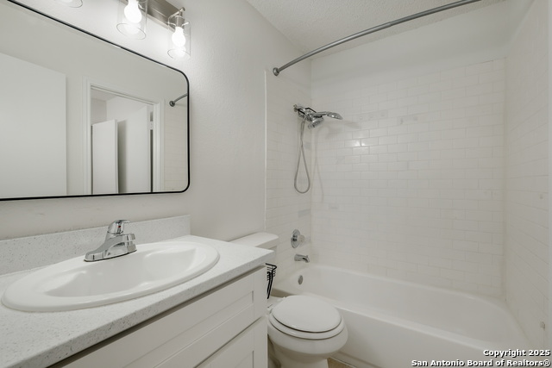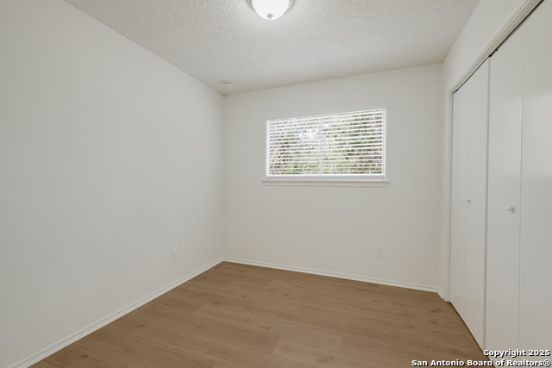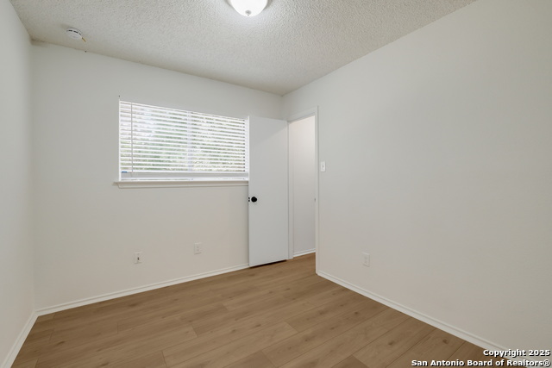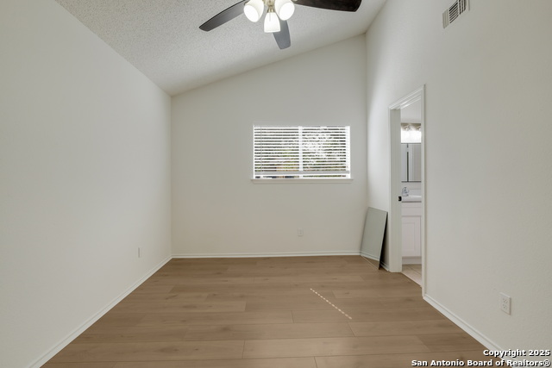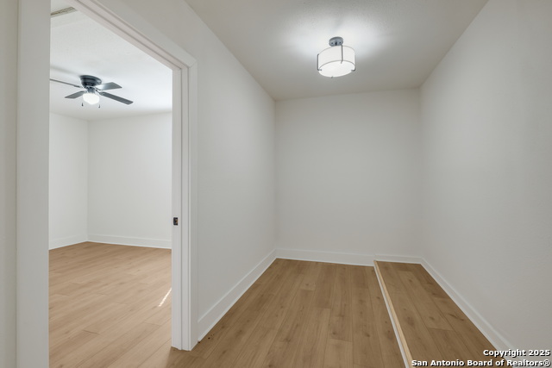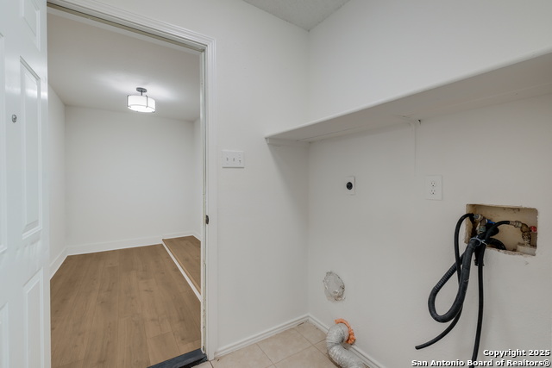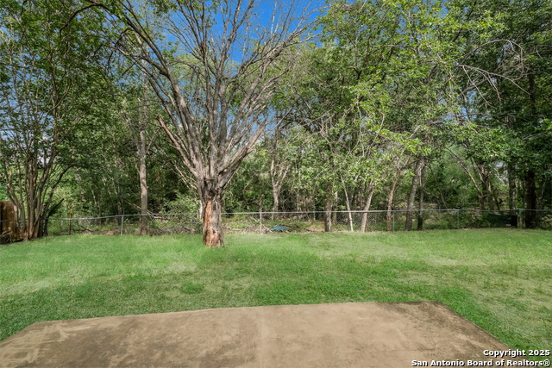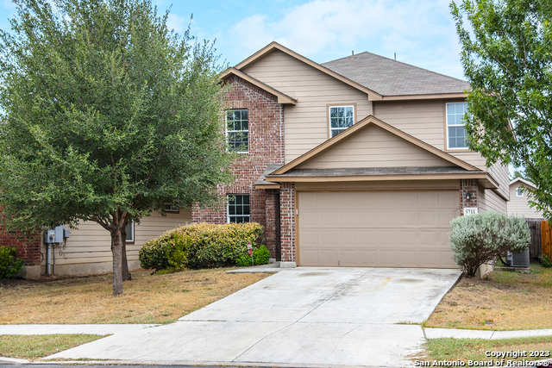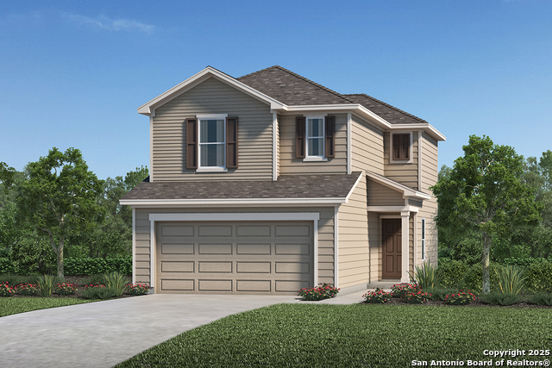4204 Golden Spice Dr, San Antonio, TX 78222
Property Photos
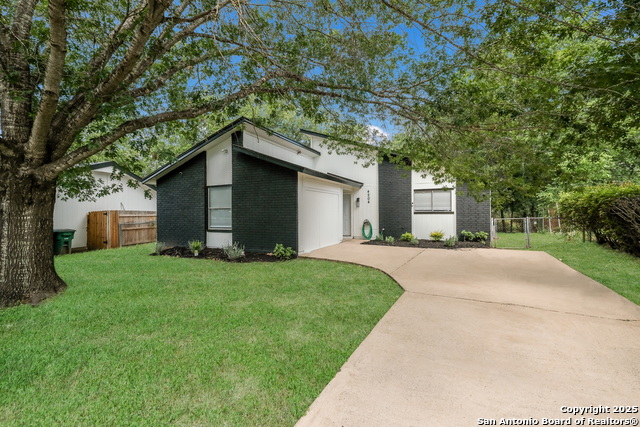
Would you like to sell your home before you purchase this one?
Priced at Only: $209,000
For more Information Call:
Address: 4204 Golden Spice Dr, San Antonio, TX 78222
Property Location and Similar Properties
- MLS#: 1875356 ( Single Residential )
- Street Address: 4204 Golden Spice Dr
- Viewed: 16
- Price: $209,000
- Price sqft: $184
- Waterfront: No
- Year Built: 1984
- Bldg sqft: 1136
- Bedrooms: 4
- Total Baths: 2
- Full Baths: 2
- Garage / Parking Spaces: 1
- Days On Market: 37
- Additional Information
- County: BEXAR
- City: San Antonio
- Zipcode: 78222
- Subdivision: Peach Grove
- District: East Central I.S.D
- Elementary School: Pecan Valley
- Middle School: Legacy
- High School: East Central
- Provided by: Levi Rodgers Real Estate Group
- Contact: Carolina Herrera
- (210) 723-4119

- DMCA Notice
-
DescriptionDiscover this charming 4 bedroom, 2 bathroom home located in the desirable southeast area of San Antonio. Just minutes from H E B, Walmart, popular local dining spots, Loop 410, I 37, Brooks City Base, movie theaters, golf courses, and beautiful city parks everything you need is right at your fingertips. This home features a spacious, fenced in backyard with a patio perfect for relaxing or entertaining. Enjoy added privacy with no rear neighbors, as the property backs up to a peaceful greenbelt. Come see what makes this home the perfect fit for your lifestyle!
Payment Calculator
- Principal & Interest -
- Property Tax $
- Home Insurance $
- HOA Fees $
- Monthly -
Features
Building and Construction
- Apprx Age: 41
- Builder Name: NA
- Construction: Pre-Owned
- Exterior Features: Brick, Wood
- Floor: Vinyl
- Foundation: Slab
- Kitchen Length: 11
- Roof: Composition
- Source Sqft: Appsl Dist
Land Information
- Lot Description: On Greenbelt, Mature Trees (ext feat), Level
- Lot Improvements: Street Paved, Curbs
School Information
- Elementary School: Pecan Valley
- High School: East Central
- Middle School: Legacy
- School District: East Central I.S.D
Garage and Parking
- Garage Parking: One Car Garage
Eco-Communities
- Energy Efficiency: Programmable Thermostat, Double Pane Windows, Ceiling Fans
- Water/Sewer: Water System, Sewer System
Utilities
- Air Conditioning: One Central
- Fireplace: Not Applicable
- Heating Fuel: Natural Gas
- Heating: Central
- Utility Supplier Elec: CPS
- Utility Supplier Gas: CPS
- Utility Supplier Grbge: City
- Utility Supplier Sewer: SAWS
- Utility Supplier Water: SAWS
- Window Coverings: All Remain
Amenities
- Neighborhood Amenities: None
Finance and Tax Information
- Days On Market: 37
- Home Owners Association Mandatory: None
- Total Tax: 3968.92
Rental Information
- Currently Being Leased: No
Other Features
- Accessibility: Low Pile Carpet, No Steps Down, Level Lot, Level Drive, No Stairs, First Floor Bath, Full Bath/Bed on 1st Flr, First Floor Bedroom
- Contract: Exclusive Agency
- Instdir: WW White to Chandler, turn West to Wild Plum, turn left to Desert Gold, turn left, house on right
- Interior Features: Two Living Area, Breakfast Bar, Utility Room Inside, 1st Floor Lvl/No Steps, High Ceilings, Open Floor Plan, Pull Down Storage, Cable TV Available, Laundry Main Level
- Legal Desc Lot: 49
- Legal Description: Ncb 14922 Blk 7 Lot 49
- Miscellaneous: Virtual Tour
- Occupancy: Vacant
- Ph To Show: (210) 723-4119
- Possession: Closing/Funding
- Style: One Story
- Views: 16
Owner Information
- Owner Lrealreb: No
Similar Properties
Nearby Subdivisions
Agave
Blue Ridge Ranch
Blue Rock Springs
Covington Oaks
East Central Area
Foster Acres
Foster Meadows
Foster Meadows Ut 10
Green Acres
Jupe Manor
Jupe Subdivision
Jupe/manor Terrace
Lakeside
Manor Terrace
Mary Helen
N/a
Peach Grove
Pecan Valley
Pecan Valley Est
Pecan Valley Heights
Red Hawk Landing
Republic Creek
Republic Oaks
Riposa Vita
Roosevelt Heights
Sa / Ec Isds Rural Metro
Salado Creek
Southern Hills
Spanish Trails
Spanish Trails Villas
Spanish Trails-unit 1 West
Starlight Homes
Sutton Farms
Thea Meadows

- Dwain Harris, REALTOR ®
- Premier Realty Group
- Committed and Competent
- Mobile: 210.416.3581
- Mobile: 210.416.3581
- Mobile: 210.416.3581
- dwainharris@aol.com



