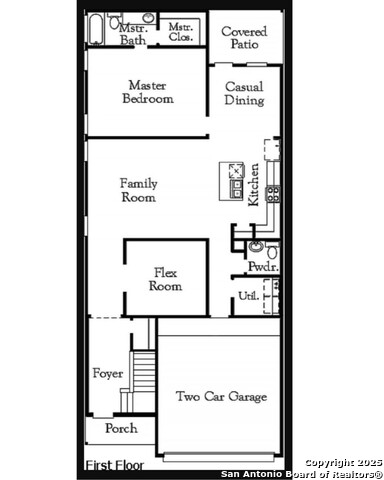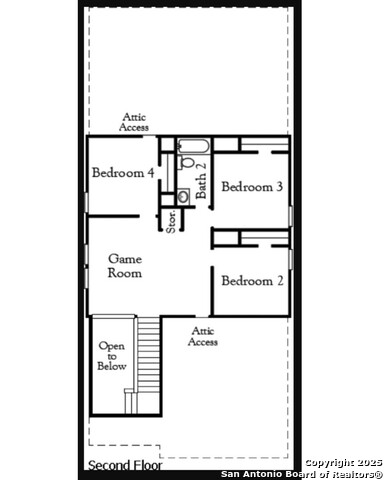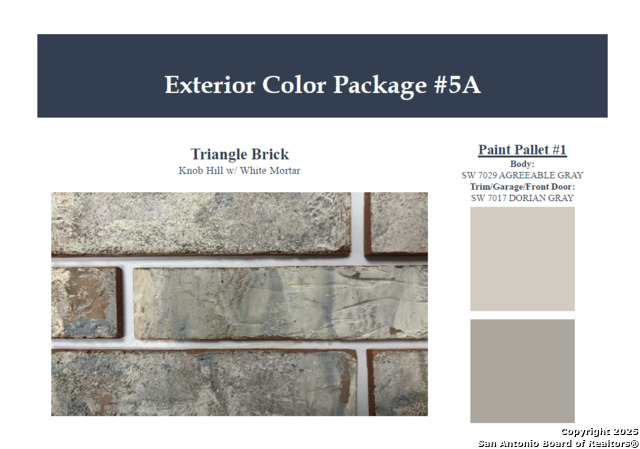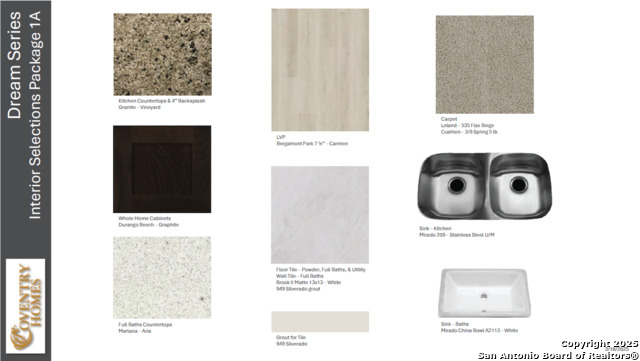8408 Ingress Ave., San Antonio, TX 78263
Property Photos
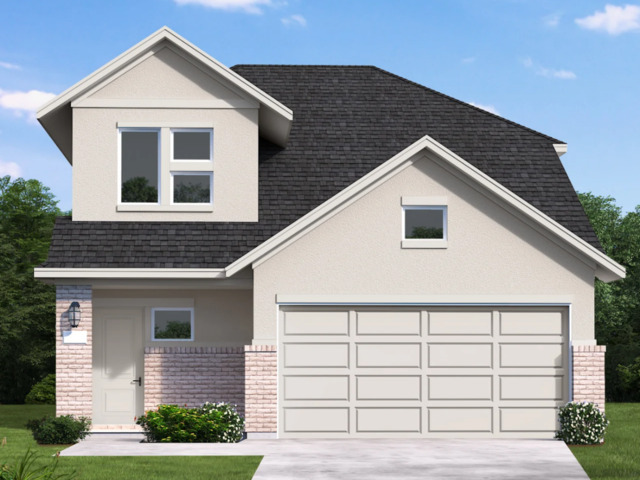
Would you like to sell your home before you purchase this one?
Priced at Only: $300,035
For more Information Call:
Address: 8408 Ingress Ave., San Antonio, TX 78263
Property Location and Similar Properties
- MLS#: 1874694 ( Single Residential )
- Street Address: 8408 Ingress Ave.
- Viewed: 69
- Price: $300,035
- Price sqft: $137
- Waterfront: No
- Year Built: 2025
- Bldg sqft: 2192
- Bedrooms: 4
- Total Baths: 3
- Full Baths: 2
- 1/2 Baths: 1
- Garage / Parking Spaces: 2
- Days On Market: 38
- Additional Information
- County: BEXAR
- City: San Antonio
- Zipcode: 78263
- Subdivision: Garden Grove
- District: East Central I.S.D
- Elementary School: Oak Crest
- Middle School: Heritage
- High School: East Central
- Provided by: eXp Realty
- Contact: Dayton Schrader
- (210) 757-9785

- DMCA Notice
-
DescriptionWelcome to the Lynn floorplan! This modern two story home offers 2,192 sq. ft. of thoughtfully designed living space, featuring 4 bedrooms and 2.5 bathrooms in a bright, open layout that's perfect for families of all sizes. You'll love the easy to maintain, energy efficient design, built for both comfort and convenience. The gourmet kitchen showcases a beautiful center island, 42" upper cabinets, 9 foot ceilings, solid granite countertops, and sleek stainless steel appliances ideal for both cooking and entertaining. Upstairs, the open to below game room offers stunning views and adds a dramatic touch to the home's layout. The spacious primary suite includes a large bedroom, a luxurious bath, and a generous walk in closet. Situated on a lot with a rear easement, this home offers added privacy and is just a short walk to the community amenity center a perfect spot for family fun and relaxation. Come tour the Lynn floorplan today and discover the charm of Garden Grove living!
Payment Calculator
- Principal & Interest -
- Property Tax $
- Home Insurance $
- HOA Fees $
- Monthly -
Features
Building and Construction
- Builder Name: Coventry Homes
- Construction: New
- Exterior Features: Brick, Stucco, Siding
- Floor: Carpeting, Ceramic Tile, Vinyl
- Foundation: Slab
- Kitchen Length: 15
- Roof: Composition
- Source Sqft: Bldr Plans
Land Information
- Lot Dimensions: 40X120
School Information
- Elementary School: Oak Crest Elementary
- High School: East Central
- Middle School: Heritage
- School District: East Central I.S.D
Garage and Parking
- Garage Parking: Two Car Garage
Eco-Communities
- Water/Sewer: Water System
Utilities
- Air Conditioning: One Central
- Fireplace: Not Applicable
- Heating Fuel: Natural Gas
- Heating: Central
- Window Coverings: None Remain
Amenities
- Neighborhood Amenities: None
Finance and Tax Information
- Days On Market: 28
- Home Faces: North
- Home Owners Association Fee: 480
- Home Owners Association Frequency: Annually
- Home Owners Association Mandatory: Mandatory
- Home Owners Association Name: SPECTRUM ASSOCIATION MGT
- Total Tax: 2.27
Rental Information
- Currently Being Leased: No
Other Features
- Accessibility: First Floor Bath, Full Bath/Bed on 1st Flr, First Floor Bedroom
- Contract: Exclusive Right To Sell
- Instdir: Take US-87 S to your destination, Destination will be on the right coming from Downton San Antonio or Destination will be on the left coming from East US-87
- Interior Features: One Living Area, Auxillary Kitchen, Study/Library, Game Room, Utility Room Inside, High Ceilings, Open Floor Plan, Walk in Closets
- Legal Desc Lot: 43
- Legal Description: Lot 43, Block 5 Section 1
- Occupancy: Vacant
- Ph To Show: 210-972-5095
- Possession: Closing/Funding
- Style: Two Story
- Views: 69
Owner Information
- Owner Lrealreb: No

- Dwain Harris, REALTOR ®
- Premier Realty Group
- Committed and Competent
- Mobile: 210.416.3581
- Mobile: 210.416.3581
- Mobile: 210.416.3581
- dwainharris@aol.com



