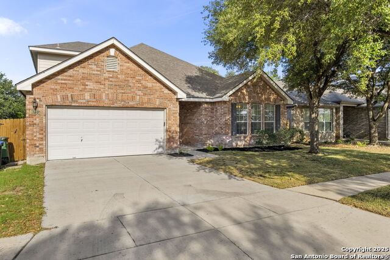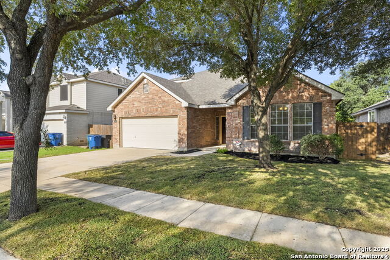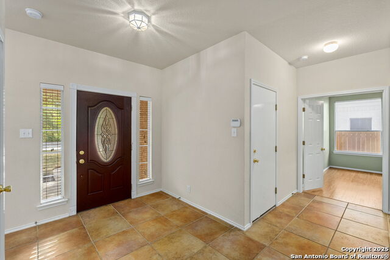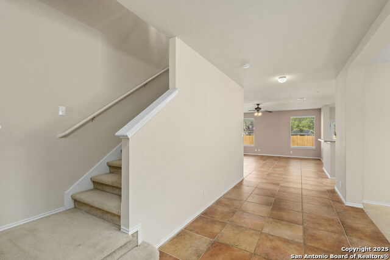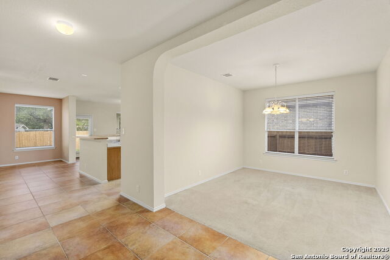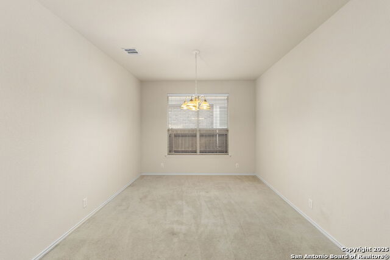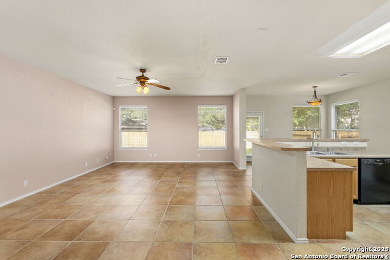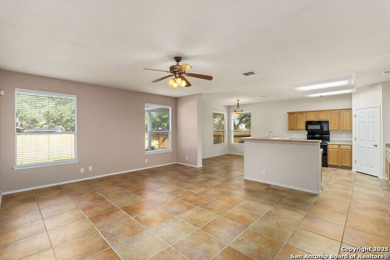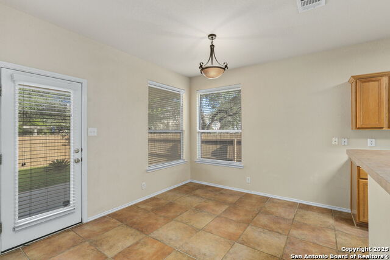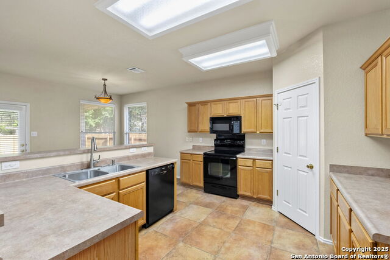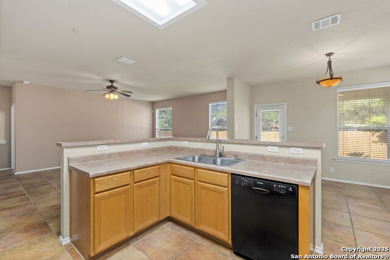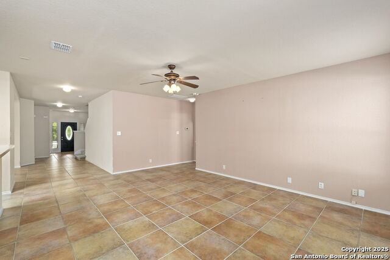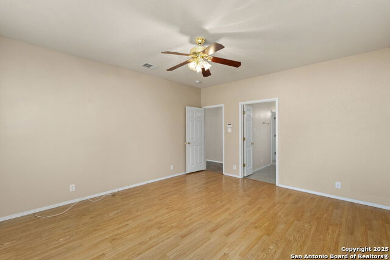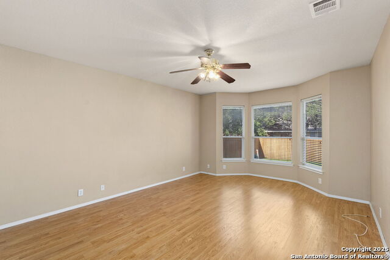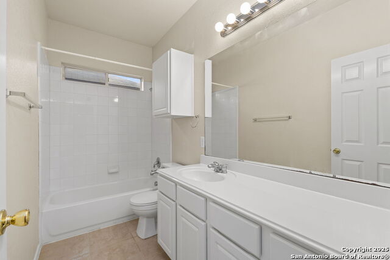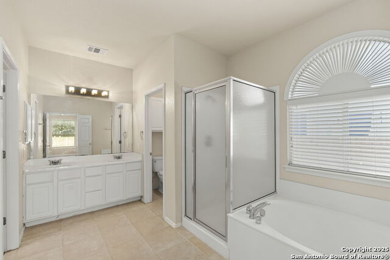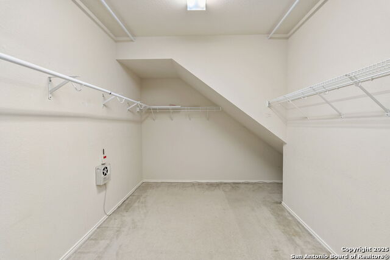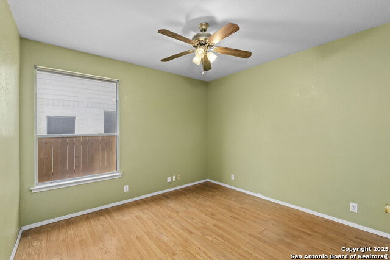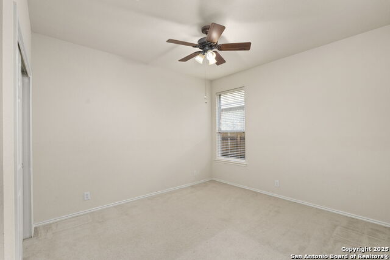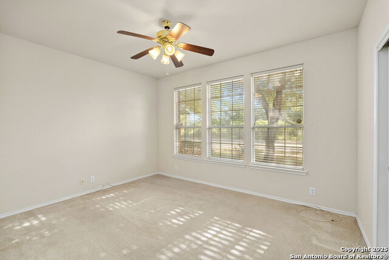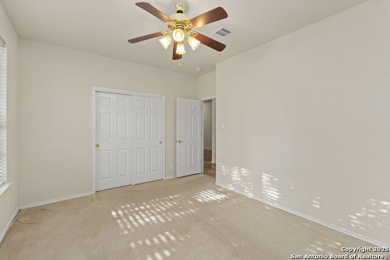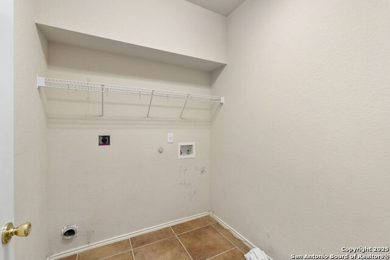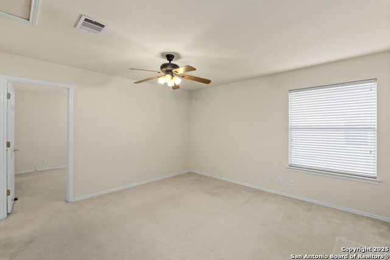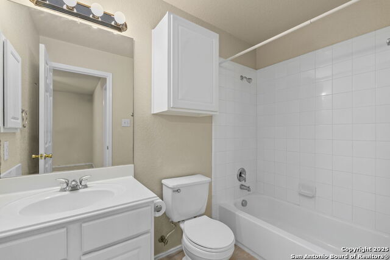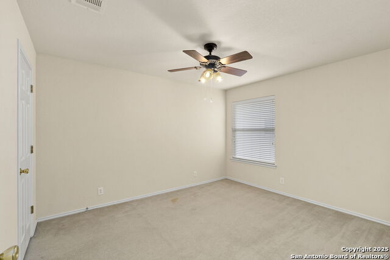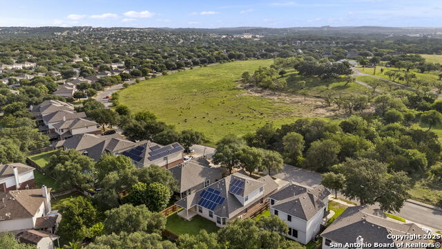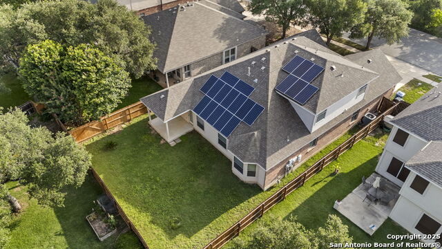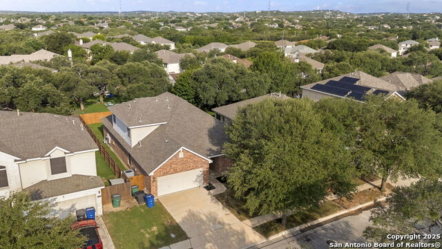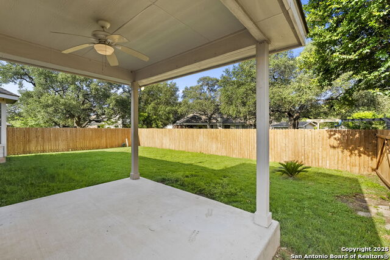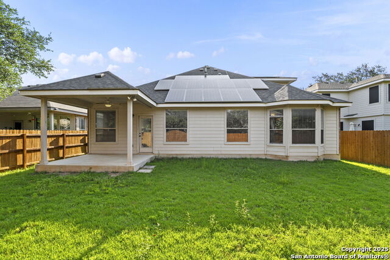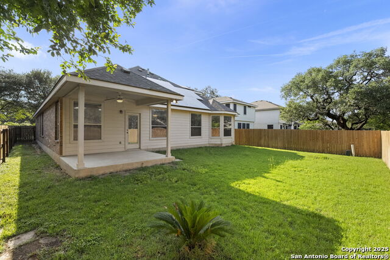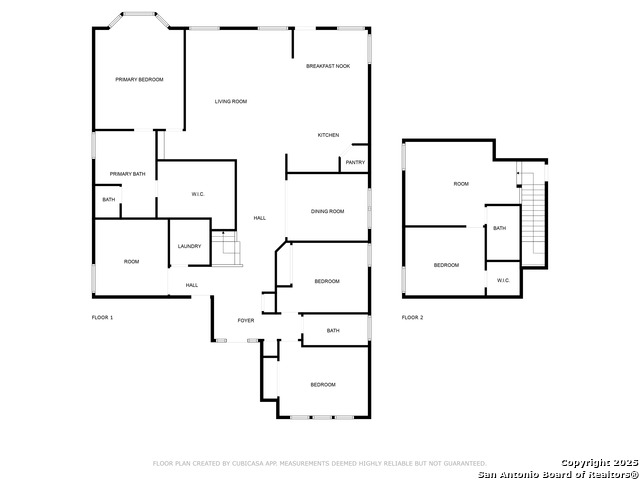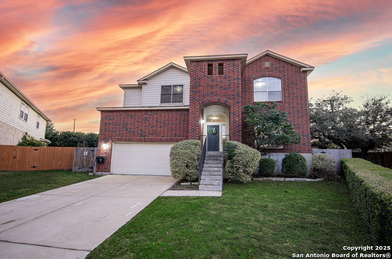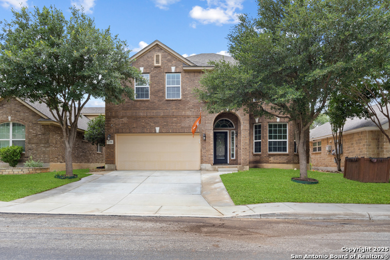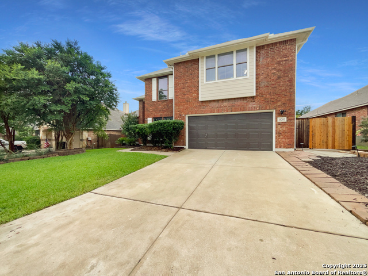8735 Feather Trl, Helotes, TX 78023
Property Photos
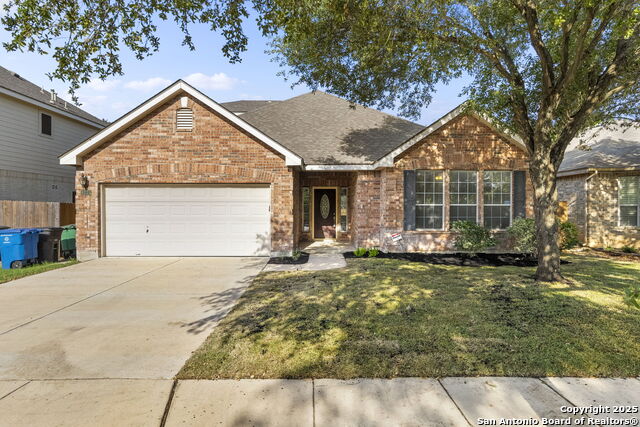
Would you like to sell your home before you purchase this one?
Priced at Only: $390,000
For more Information Call:
Address: 8735 Feather Trl, Helotes, TX 78023
Property Location and Similar Properties
- MLS#: 1874464 ( Single Residential )
- Street Address: 8735 Feather Trl
- Viewed: 43
- Price: $390,000
- Price sqft: $142
- Waterfront: No
- Year Built: 2004
- Bldg sqft: 2755
- Bedrooms: 4
- Total Baths: 3
- Full Baths: 3
- Garage / Parking Spaces: 2
- Days On Market: 40
- Additional Information
- County: BEXAR
- City: Helotes
- Zipcode: 78023
- Subdivision: Arbor At Sonoma Ranch
- District: Northside
- Elementary School: Beard
- Middle School: Hector Garcia
- High School: Louis D Brandeis
- Provided by: Coldwell Banker D'Ann Harper, REALTOR
- Contact: Bradley Graves
- (210) 379-8165

- DMCA Notice
-
DescriptionNestled in the highly sought after Sonoma Ranch neighborhood, this beautifully maintained 4 bedroom, 3 bath home offers the perfect blend of comfort, space, and functionality. With its thoughtful layout and inviting features, it's ideal for entertaining, working from home, or simply enjoying peaceful moments with those you love. A dedicated home office with double doors provides the perfect space for remote work, study, or creative projects. Host dinner parties, holiday gatherings or cozy family meals in the formal dining room which is a step away from the kitchen. The spacious kitchen opens seamlessly into the breakfast nook and living room, so you're never far from the action. The primary suite, located on the main level, is a true retreat, featuring rich, wood look flooring, a spa like en suite bathroom with a double vanity, separate soaking tub and shower, and a huge walk in closet that dreams are made of. Two additional bedrooms are located on the main level. Upstairs, a private loft space, bedroom, and full bath make the perfect setup for guests, teens, or a second home office. Enjoy fresh curb appeal with recently redone front and side landscaping, and relax on the covered back patio, ideal for summer evenings and weekend BBQs. This home is energy efficient with solar panels, helping you save on utilities. Plus, with a ranch and animals just across the street, you get a charming country feel without giving up neighborhood perks.
Payment Calculator
- Principal & Interest -
- Property Tax $
- Home Insurance $
- HOA Fees $
- Monthly -
Features
Building and Construction
- Apprx Age: 21
- Builder Name: DR Horton
- Construction: Pre-Owned
- Exterior Features: Brick, 3 Sides Masonry, Siding, Cement Fiber
- Floor: Carpeting, Ceramic Tile, Vinyl
- Foundation: Slab
- Kitchen Length: 18
- Roof: Composition
- Source Sqft: Appsl Dist
Land Information
- Lot Description: Level
- Lot Improvements: Street Paved, Curbs, Street Gutters, Sidewalks
School Information
- Elementary School: Beard
- High School: Louis D Brandeis
- Middle School: Hector Garcia
- School District: Northside
Garage and Parking
- Garage Parking: Two Car Garage, Attached
Eco-Communities
- Energy Efficiency: Ceiling Fans
- Green Features: Solar Panels
- Water/Sewer: Water System, Sewer System
Utilities
- Air Conditioning: One Central
- Fireplace: Not Applicable
- Heating Fuel: Natural Gas
- Heating: Central
- Recent Rehab: No
- Utility Supplier Elec: CPS
- Utility Supplier Gas: CPS
- Utility Supplier Sewer: SAWS
- Utility Supplier Water: SAWS
- Window Coverings: All Remain
Amenities
- Neighborhood Amenities: Pool, Clubhouse
Finance and Tax Information
- Days On Market: 35
- Home Faces: East
- Home Owners Association Fee: 241
- Home Owners Association Frequency: Semi-Annually
- Home Owners Association Mandatory: Mandatory
- Home Owners Association Name: ARBORS AT SONOMA RANCH HOA
- Total Tax: 9434
Rental Information
- Currently Being Leased: No
Other Features
- Block: 10
- Contract: Exclusive Right To Sell
- Instdir: From Sonoma Pkwy, turn onto Redwood Valley, left onto Eagle Peak, right onto Tioga Bend, right onto Feather Trail
- Interior Features: Two Living Area, Separate Dining Room, Eat-In Kitchen, Two Eating Areas, Study/Library, Secondary Bedroom Down, Cable TV Available, High Speed Internet, Laundry Main Level, Laundry Room, Walk in Closets
- Legal Desc Lot: 34
- Legal Description: Cb 4539A Blk 10 Lot 34 "Sonoma Ranch Ii, Subd Ut-7"
- Occupancy: Vacant
- Ph To Show: 210-222-2227
- Possession: Closing/Funding
- Style: Two Story, Traditional
- Views: 43
Owner Information
- Owner Lrealreb: No
Similar Properties
Nearby Subdivisions
Arbor At Sonoma Ranch
Bavarian Forest
Beverly Hills Ns
Bluehill Ns
Braun Ridge
Canyon Creek Preserve
Cedar Springs
Enclave At Laurel Canyon
Enclave At Sonoma Ranch
Estates At Iron Horse Canyon
Fossil Springs
Fossil Springs Ranch
Fossil Springs Sub Ns
Grey Forest
Halpenny
Helotes Canyon
Helotes Creek Ranch
Helotes Crossing
Helotes Park Estates
Helotes Ranch Acres
Hills At Iron Horse Canyon
Hills At Sonoma Ranch
Hunters Ridge Estate
Iron Horse Canyon
Lantana Oaks
Laurel Canyon
Los Reyes Canyons
Mission Viejo
N/a
N/s Bandera/scenic Lp Ns
Park At French Creek
Retablo Ranch
San Antonio Ranch
San Antonio Ranchnew Cmnty Un
Sedona
Shadow Canyon
Sherwood
Sonoma Ranch
Sonoma Ranch Ii Legacy
Spring Creek
Springs At Sonoma Ranch
Stablewood At Iron Horse Canyo
Stanton Run
The Ridge At Bandera
Triana
Valentine Ranch Medi
Wind Gate Run

- Dwain Harris, REALTOR ®
- Premier Realty Group
- Committed and Competent
- Mobile: 210.416.3581
- Mobile: 210.416.3581
- Mobile: 210.416.3581
- dwainharris@aol.com



