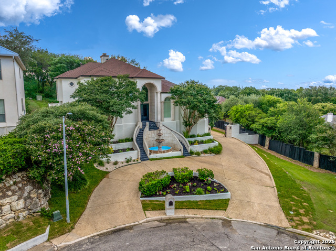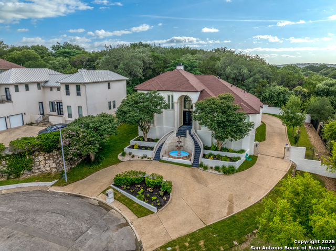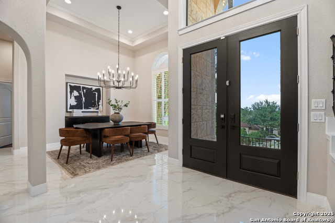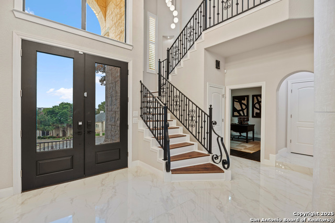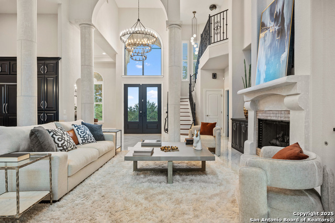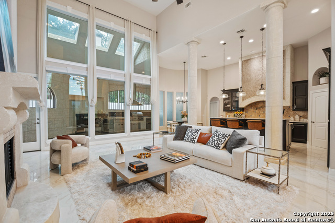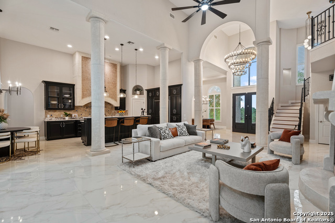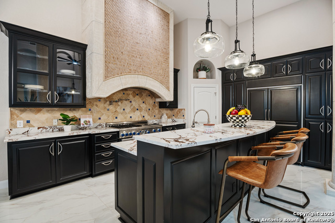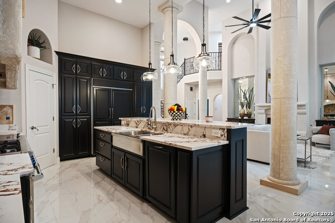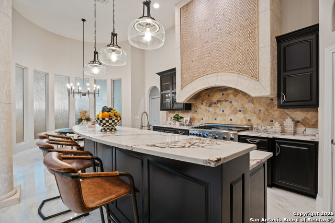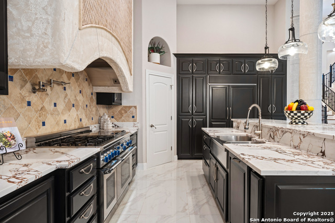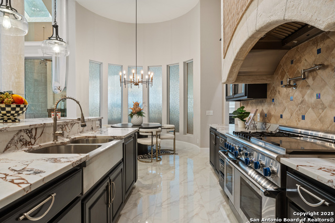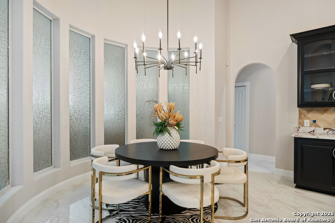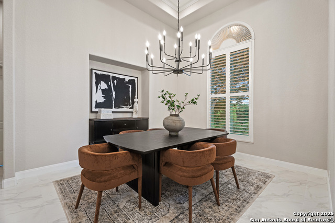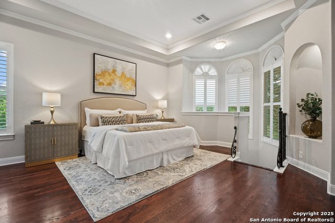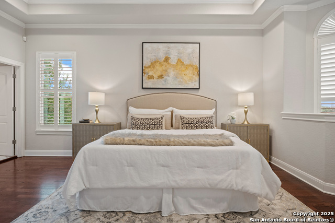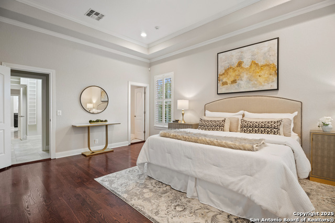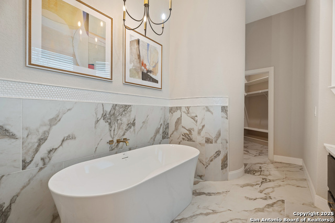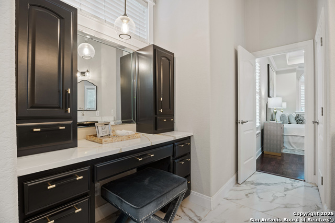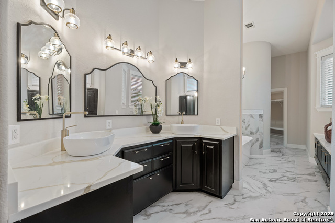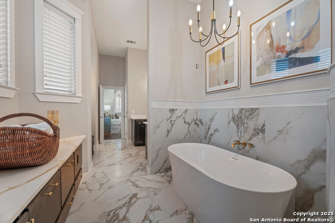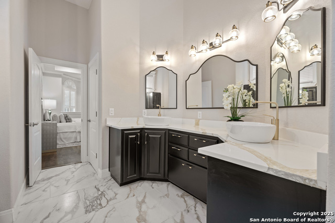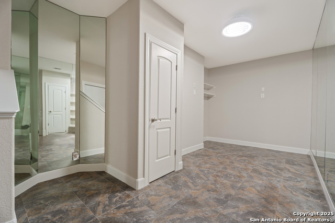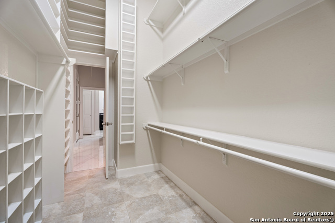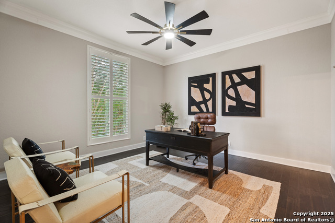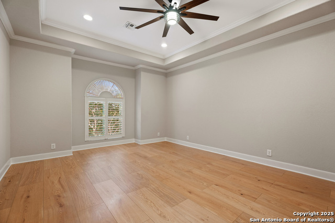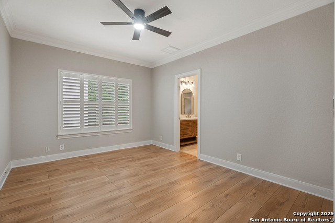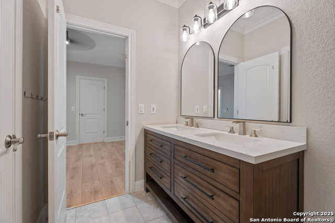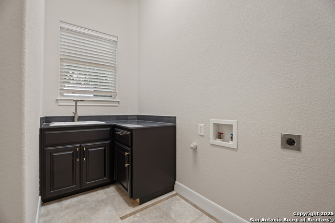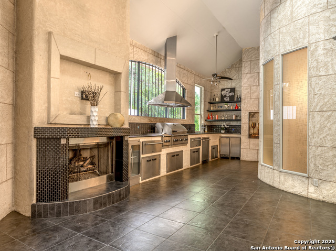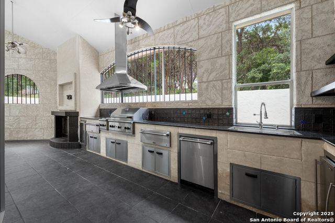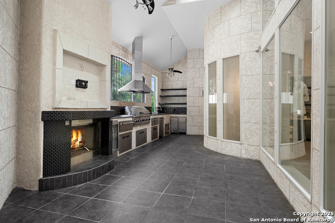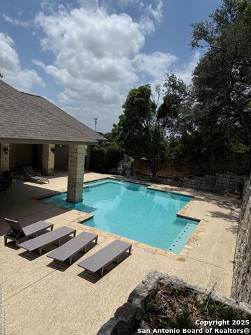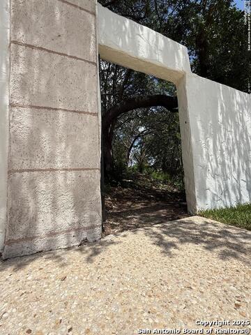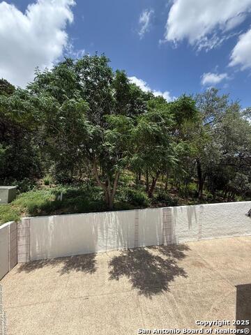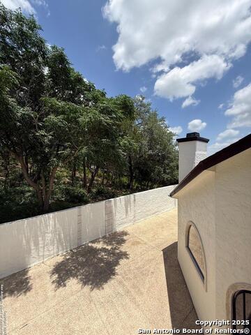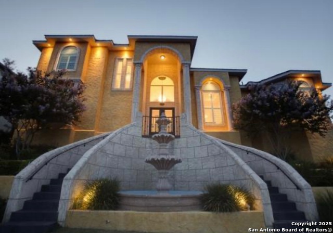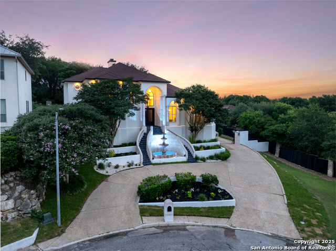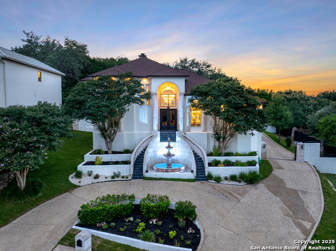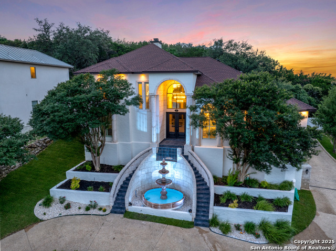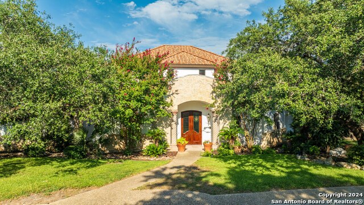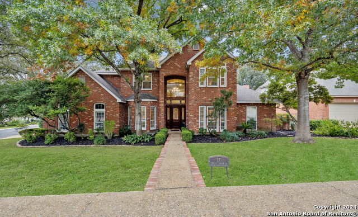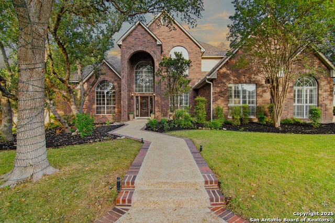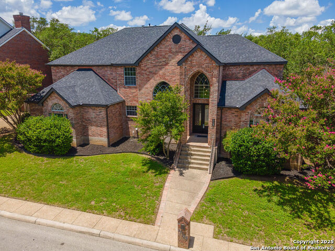3 Benchwood Circle, San Antonio, TX 78248
Property Photos
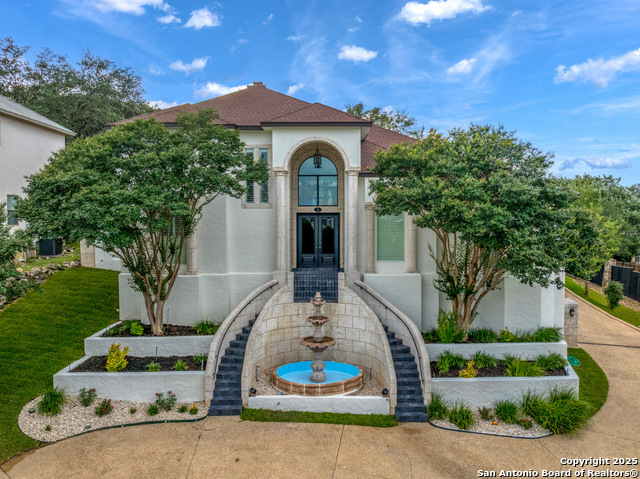
Would you like to sell your home before you purchase this one?
Priced at Only: $999,000
For more Information Call:
Address: 3 Benchwood Circle, San Antonio, TX 78248
Property Location and Similar Properties
- MLS#: 1873669 ( Single Residential )
- Street Address: 3 Benchwood Circle
- Viewed: 31
- Price: $999,000
- Price sqft: $286
- Waterfront: No
- Year Built: 2004
- Bldg sqft: 3492
- Bedrooms: 4
- Total Baths: 4
- Full Baths: 2
- 1/2 Baths: 2
- Garage / Parking Spaces: 3
- Days On Market: 40
- Additional Information
- County: BEXAR
- City: San Antonio
- Zipcode: 78248
- Subdivision: The Heights
- District: North East I.S.D.
- Elementary School: Huebner
- Middle School: Eisenhower
- High School: Churchill
- Provided by: Barlowe Daly Realty
- Contact: Faranak Garza
- (210) 589-3751

- DMCA Notice
-
DescriptionElegant Custom 4 Bedroom Home in Prestigious Gated Community Experience luxury, comfort, and modern design in this absolutely stunning custom built 4 bedroom residence, located in one of San Antonio's most exclusive gated neighborhoods. This exceptional home boasts a wide array of high end upgrades and recent enhancements, including a new roof, designer lighting fixtures, premium faucets, and exquisite tile and hardwood flooring throughout. Designed for both entertainment and everyday living, the property features an indoor and outdoor kitchen, wet bars, and access to a beautiful community swimming pool. Additional highlights include a three car garage, cul de sac location, and nearly one acre of lush green space perfect for hosting gatherings, creating a playground, or enjoying serene walks with your pets. Schedule your private showing today and discover the unmatched elegance and lifestyle this remarkable home has to offer.
Payment Calculator
- Principal & Interest -
- Property Tax $
- Home Insurance $
- HOA Fees $
- Monthly -
Features
Building and Construction
- Apprx Age: 21
- Builder Name: Custom Built
- Construction: Pre-Owned
- Exterior Features: Stucco
- Floor: Wood, Other
- Foundation: Slab
- Kitchen Length: 18
- Roof: Tile
- Source Sqft: Appsl Dist
Land Information
- Lot Description: Cul-de-Sac/Dead End, On Greenbelt, Bluff View, City View, 1/4 - 1/2 Acre
- Lot Improvements: Street Paved, Curbs, Street Gutters, Sidewalks, Streetlights
School Information
- Elementary School: Huebner
- High School: Churchill
- Middle School: Eisenhower
- School District: North East I.S.D.
Garage and Parking
- Garage Parking: Three Car Garage, Attached, Rear Entry
Eco-Communities
- Water/Sewer: Water System, Sewer System
Utilities
- Air Conditioning: Three+ Central
- Fireplace: Living Room, Gas, Other
- Heating Fuel: Natural Gas
- Heating: Central
- Num Of Stories: 3+
- Recent Rehab: Yes
- Utility Supplier Elec: CPS
- Utility Supplier Gas: CPS
- Utility Supplier Sewer: SAWS
- Utility Supplier Water: SAWS
- Window Coverings: All Remain
Amenities
- Neighborhood Amenities: Controlled Access, Pool, Sports Court
Finance and Tax Information
- Days On Market: 36
- Home Owners Association Fee: 400
- Home Owners Association Frequency: Quarterly
- Home Owners Association Mandatory: Mandatory
- Home Owners Association Name: THE HEIGHTS I & II / INWOOD HEIGHTS I & II
- Total Tax: 15282.06
Other Features
- Contract: Exclusive Right To Sell
- Instdir: From downtown SA, 281 N, exit Bitters, left on W Bitters, Right onto Inward Heights, Right on Benchwood Circle
- Interior Features: Two Living Area, Separate Dining Room, Eat-In Kitchen, Two Eating Areas, Breakfast Bar, Walk-In Pantry, Study/Library, Utility Room Inside, High Ceilings, Open Floor Plan, Pull Down Storage, Skylights, Cable TV Available, High Speed Internet
- Legal Desc Lot: 51
- Legal Description: Ncb 18343 Blk 3 Lot 51 (The Heights Ut-1 P.U.D.)
- Ph To Show: 210-222-2227
- Possession: Closing/Funding
- Style: 3 or More
- Views: 31
Owner Information
- Owner Lrealreb: No
Similar Properties
Nearby Subdivisions
Blanco Bluffs
Blanco Bluffs Sub
Blanco Woods
Canyon Creek Bluff
Churchill Estates
Churchill Forest
Deer Hollow
Deerfield
Edgewater
Hollow At Inwood
Huebner Village
Inwood
Inwood Forest
Oakwood
Regency Park
Regency Park Ne
Rosewood Gardens
The Forest Inwood
The Fountains At Dee
The Heights
The Park At Deerfield
The Ridge At Deerfield
The Village At Inwood
The Waters At Deerfield
Waters At Deerfield
Woods Of Deerfield

- Dwain Harris, REALTOR ®
- Premier Realty Group
- Committed and Competent
- Mobile: 210.416.3581
- Mobile: 210.416.3581
- Mobile: 210.416.3581
- dwainharris@aol.com



