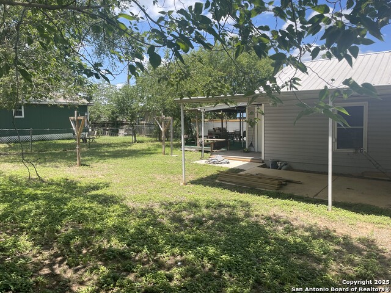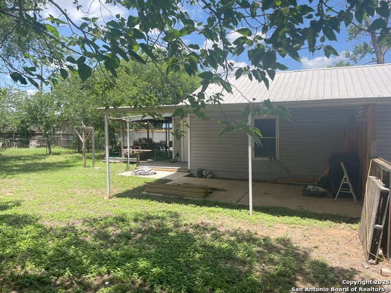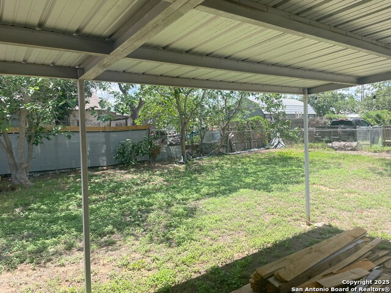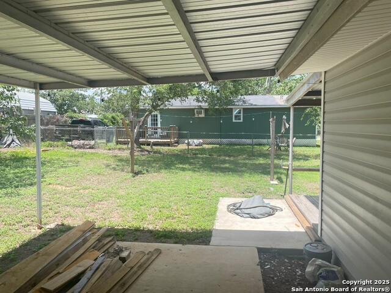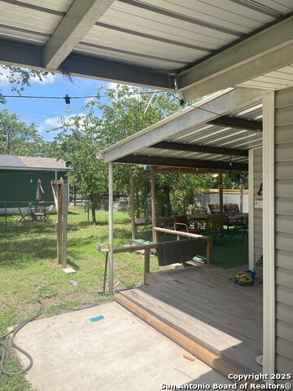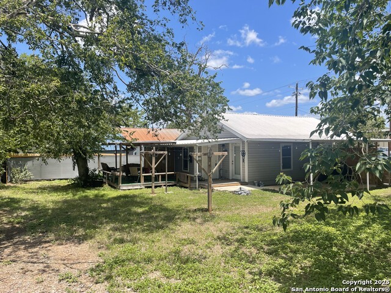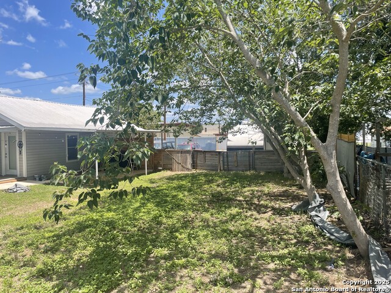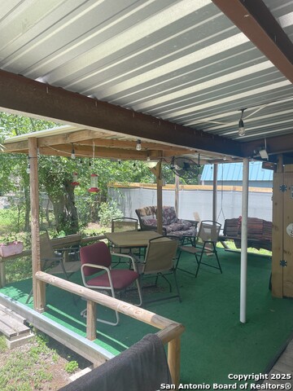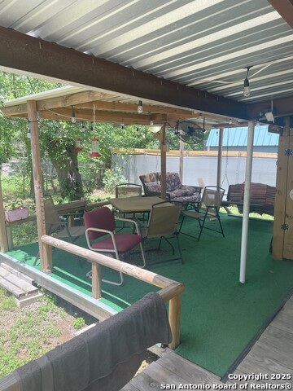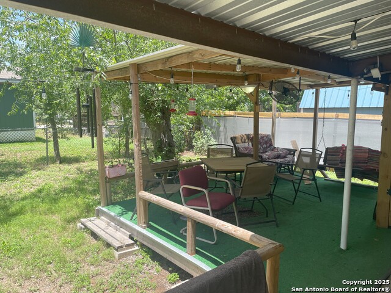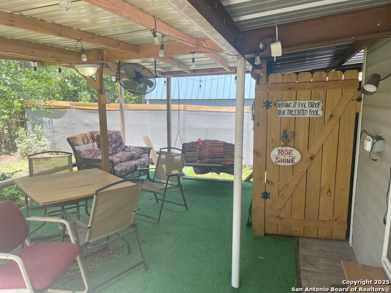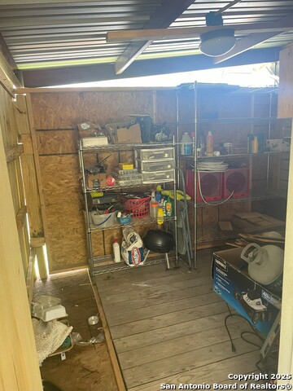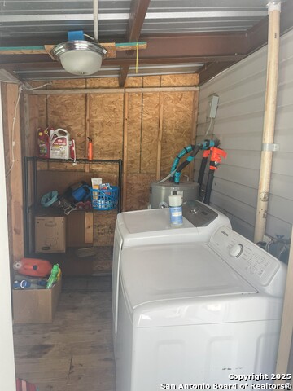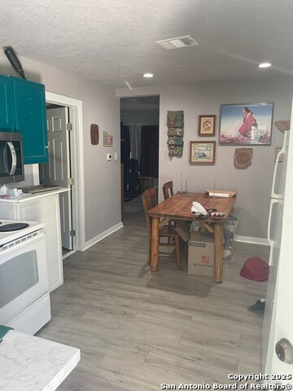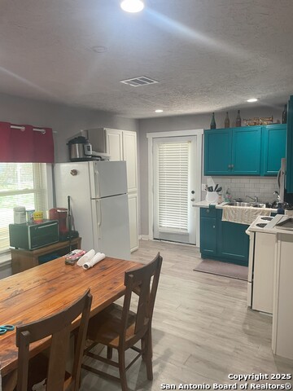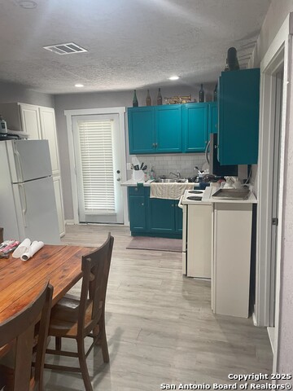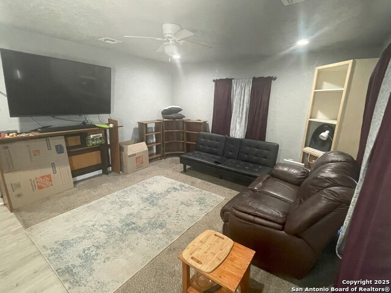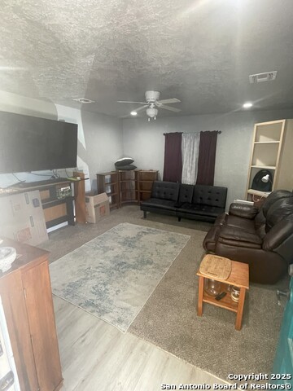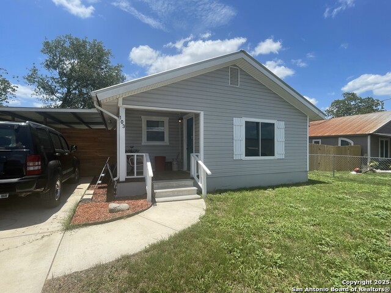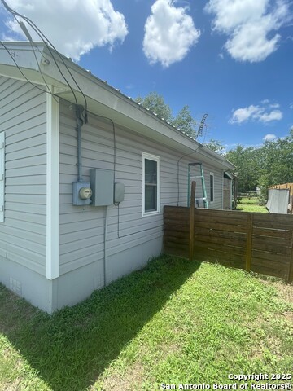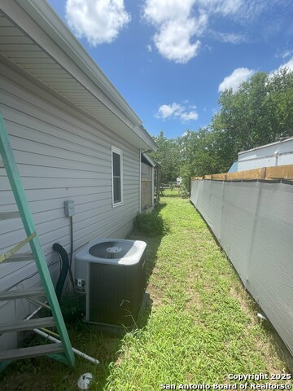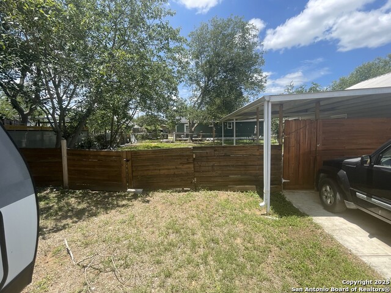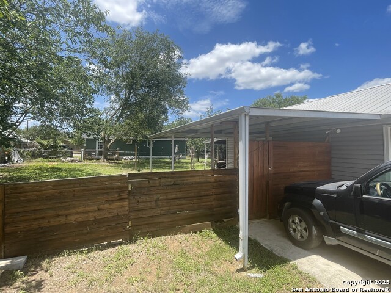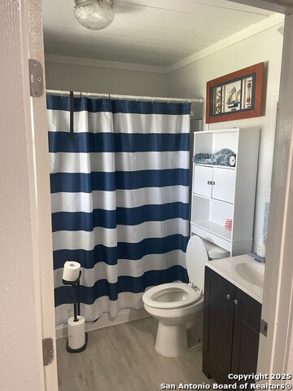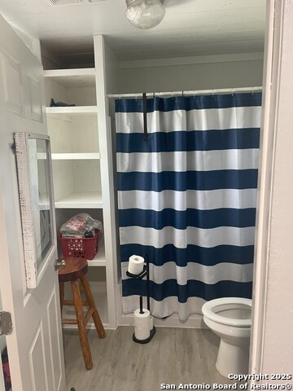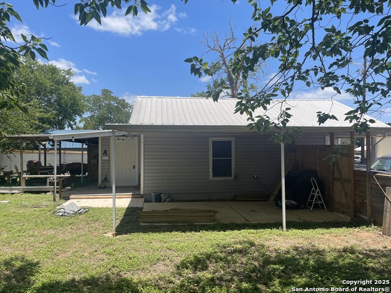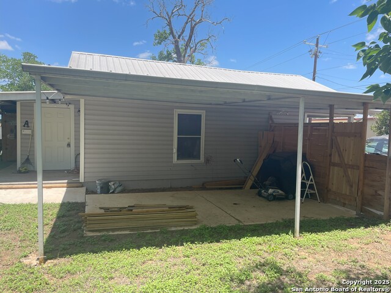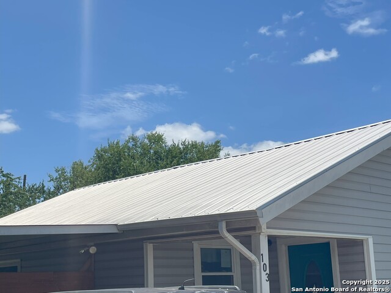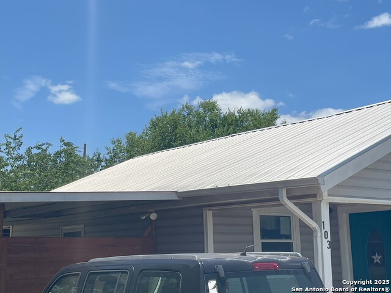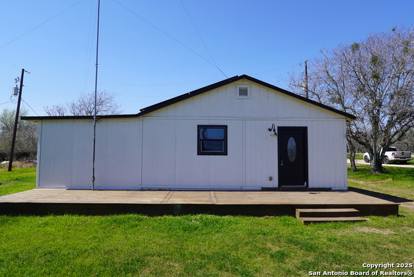103 3rd Street S, Stockdale, TX 78160
Property Photos
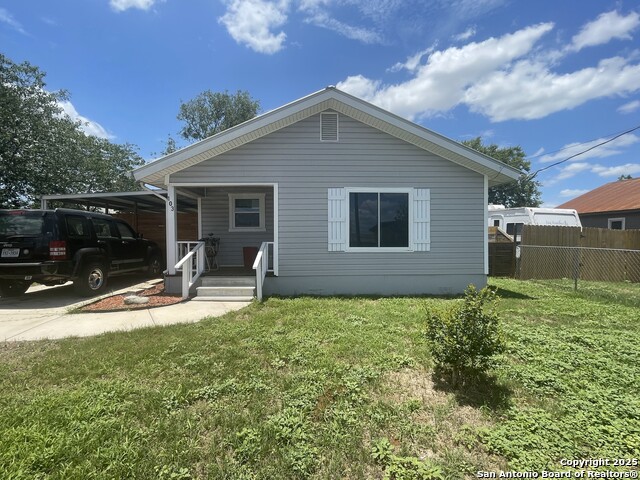
Would you like to sell your home before you purchase this one?
Priced at Only: $152,000
For more Information Call:
Address: 103 3rd Street S, Stockdale, TX 78160
Property Location and Similar Properties
- MLS#: 1873504 ( Single Residential )
- Street Address: 103 3rd Street S
- Viewed: 6
- Price: $152,000
- Price sqft: $221
- Waterfront: No
- Year Built: Not Available
- Bldg sqft: 687
- Bedrooms: 1
- Total Baths: 1
- Full Baths: 1
- Garage / Parking Spaces: 1
- Days On Market: 48
- Additional Information
- County: WILSON
- City: Stockdale
- Zipcode: 78160
- Subdivision: City Of Stockdale
- District: Stockdale Isd
- Elementary School: Stockdale
- Middle School: Stockdale
- High School: Stockdale
- Provided by: Century 21 Running S Realty
- Contact: Brent Buckner
- (830) 270-7476

- DMCA Notice
-
DescriptionCharming 1 Bedroom, 1 Bathroom Move In Ready Home Perfect for First Time Buyers or Downsizing! Welcome to this beautiful 1 bedroom, 1 bathroom home nestled on a large 0.16 acre lot. With its cozy layout and thoughtful features, this home is the perfect opportunity for first time homebuyers or anyone looking to simplify without sacrificing comfort. Step inside and you'll immediately notice how move in ready this home is fresh, clean, and waiting for you! The living area flows effortlessly into a cozy and functional kitchen, and all appliances are included, making your transition as seamless as possible. Enjoy the outdoors year round on the covered back porch, ideal for morning coffee or evening relaxation. The spacious backyard offers ample room for gardening, entertaining, or simply enjoying the peace and quiet of your private outdoor space. Additional highlights include an attached laundry room for convenience and a separate storage room for all your extras keeping everything organized and out of sight. Don't miss out on this charming and efficient home that offers both comfort and convenience in one perfect package! Key Features: 1 Bedroom / 1 Bathroom Beautiful 0.16 acre lot Covered back porch Attached laundry room & storage room Appliances included Move in ready condition Ideal for first time buyers or those looking to downsize This is a must see! Schedule your tour today and fall in love with your next home.
Payment Calculator
- Principal & Interest -
- Property Tax $
- Home Insurance $
- HOA Fees $
- Monthly -
Features
Building and Construction
- Builder Name: UNKNOWN
- Construction: Pre-Owned
- Exterior Features: Vinyl
- Floor: Carpeting, Laminate
- Kitchen Length: 15
- Roof: Metal
- Source Sqft: Appsl Dist
Land Information
- Lot Improvements: Street Paved, Curbs, Streetlights, City Street
School Information
- Elementary School: Stockdale
- High School: Stockdale
- Middle School: Stockdale
- School District: Stockdale Isd
Garage and Parking
- Garage Parking: None/Not Applicable
Eco-Communities
- Water/Sewer: City
Utilities
- Air Conditioning: One Central
- Fireplace: Not Applicable
- Heating Fuel: Electric
- Heating: Central
- Utility Supplier Elec: FELPS
- Utility Supplier Grbge: REPUBLIC
- Utility Supplier Sewer: CITY
- Utility Supplier Water: SUNKO
- Window Coverings: Some Remain
Amenities
- Neighborhood Amenities: None
Finance and Tax Information
- Days On Market: 32
- Home Owners Association Mandatory: None
- Total Tax: 2221.74
Rental Information
- Currently Being Leased: No
Other Features
- Contract: Exclusive Right To Sell
- Instdir: From 87 South: Go past La Vernia and Sutherland Springs. Turn left onto W. Main Street in Stockdale; then take a right on S. 3rd Street. House is the second house on the right.
- Interior Features: One Living Area, Eat-In Kitchen, Laundry Room
- Legal Description: CITY OF STOCKDALE, BLOCK 8, LOT 3, (KING ADDN BLK 8, LOT 4,
- Miscellaneous: As-Is
- Occupancy: Owner
- Ph To Show: 830-270-7476
- Possession: Closing/Funding
- Style: One Story
Owner Information
- Owner Lrealreb: No
Similar Properties

- Dwain Harris, REALTOR ®
- Premier Realty Group
- Committed and Competent
- Mobile: 210.416.3581
- Mobile: 210.416.3581
- Mobile: 210.416.3581
- dwainharris@aol.com



