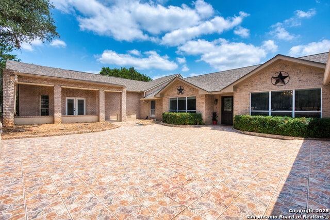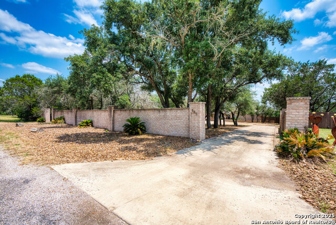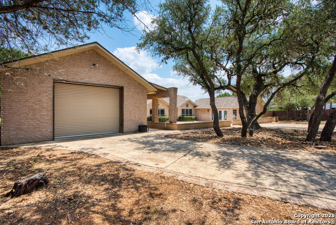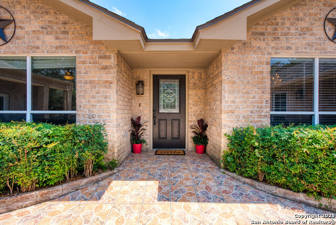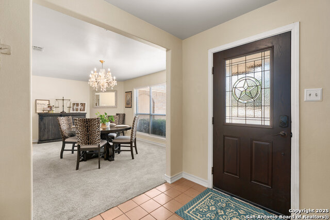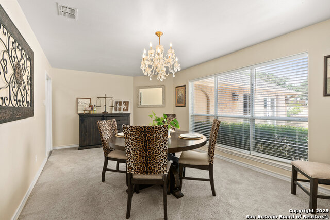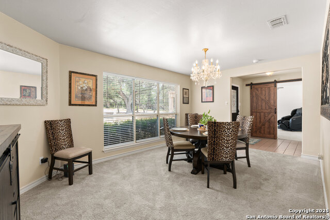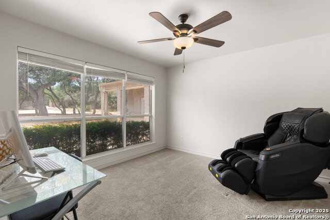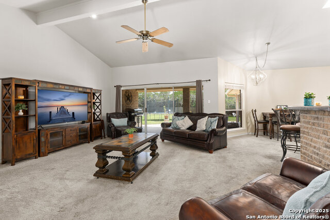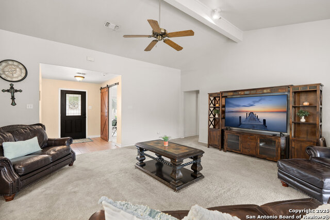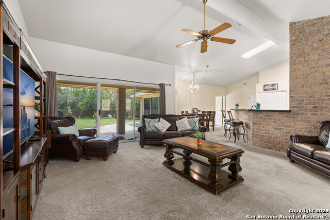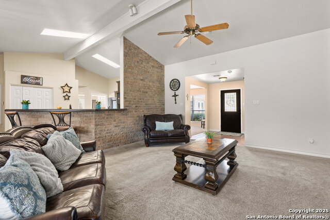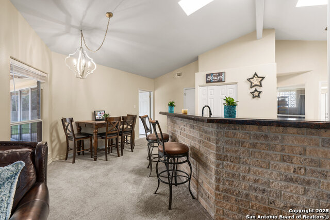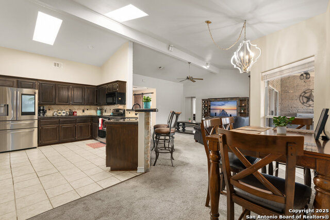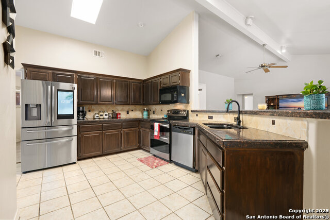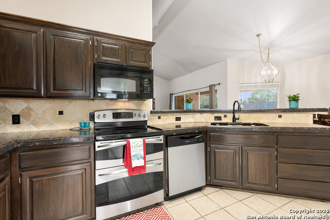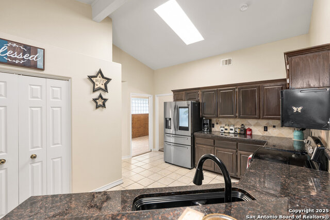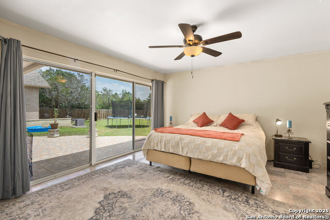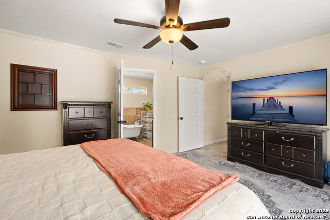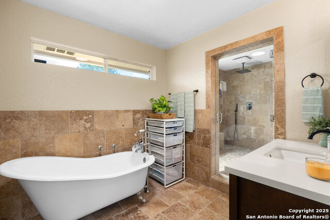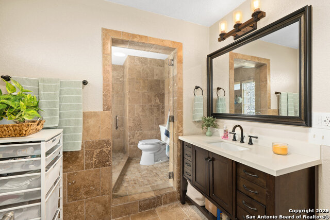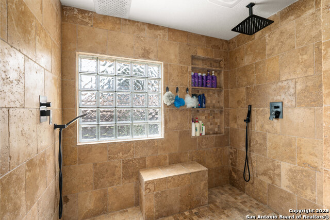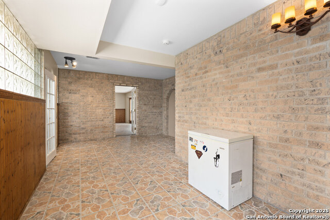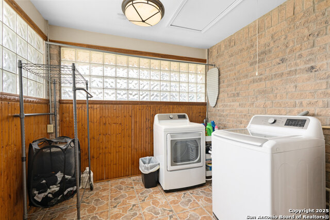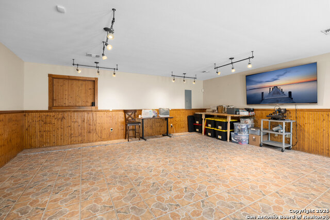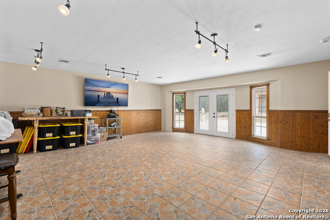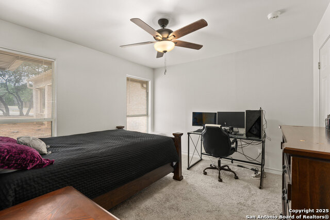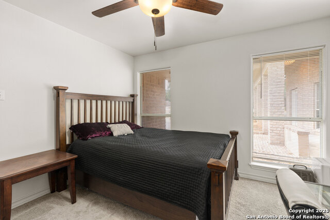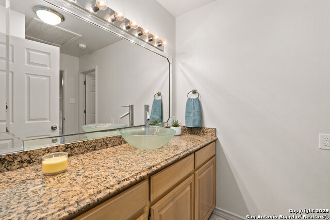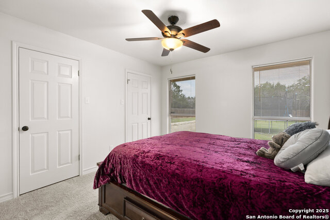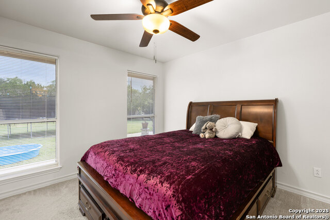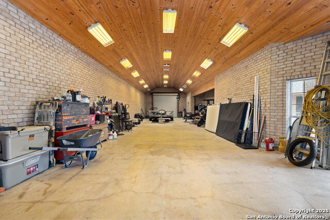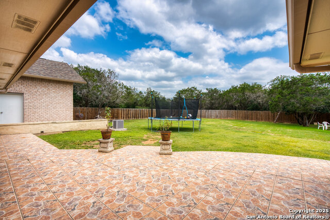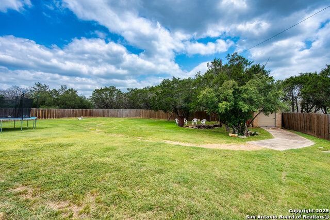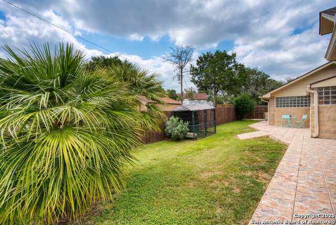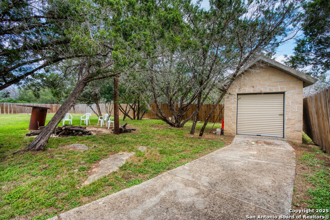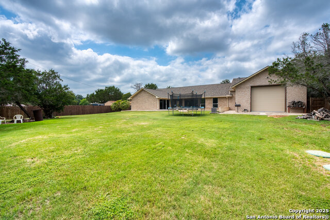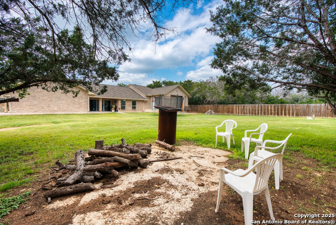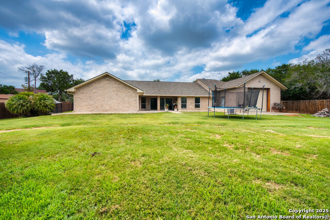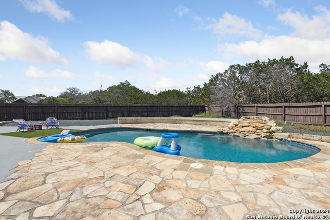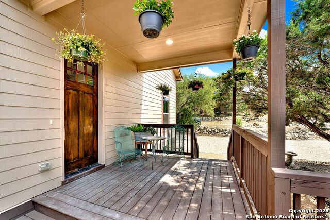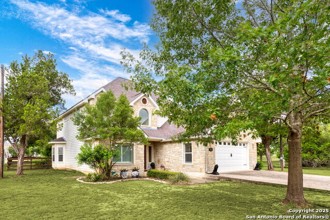585 Oak Bend Drive, Bandera, TX 78003
Property Photos
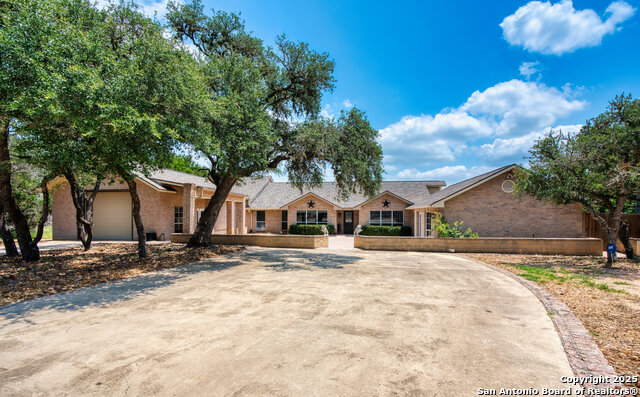
Would you like to sell your home before you purchase this one?
Priced at Only: $575,000
For more Information Call:
Address: 585 Oak Bend Drive, Bandera, TX 78003
Property Location and Similar Properties
- MLS#: 1873353 ( Single Residential )
- Street Address: 585 Oak Bend Drive
- Viewed: 33
- Price: $575,000
- Price sqft: $213
- Waterfront: No
- Year Built: 1994
- Bldg sqft: 2700
- Bedrooms: 3
- Total Baths: 2
- Full Baths: 2
- Garage / Parking Spaces: 4
- Days On Market: 44
- Additional Information
- County: BANDERA
- City: Bandera
- Zipcode: 78003
- Subdivision: Bandera River Ranch
- District: Bandera Isd
- Elementary School: Alkek
- Middle School: Bandera
- High School: Bandera
- Provided by: Hi Energy Realty
- Contact: Michelle Reichle
- (210) 854-3060

- DMCA Notice
-
DescriptionSpacious and inviting home in sought after Bandera River Ranch! This 3 bed, 2 bath gem features abundant windows, a separate dining room, private office,a large game room and multi function room. The generous master suite boasts a huge walk in tiled shower and charming clawfoot tub. The kitchen offers granite counters, a breakfast bar, walk in pantry, and cozy breakfast nook. Extras include a large utility room and a massive 20x76 garage/workshop with two commercial roll up doors. Enjoy the beautiful front courtyard, brick entryway, and a fully fenced backyard with covered patio and dedicated lawn mower garage. Located near the Cowboy Capital of the World with easy access to San Antonio. BRR amenities include a pool, tennis and volleyball courts, a clubhouse, and a river park!
Payment Calculator
- Principal & Interest -
- Property Tax $
- Home Insurance $
- HOA Fees $
- Monthly -
Features
Building and Construction
- Apprx Age: 31
- Builder Name: Unknown
- Construction: Pre-Owned
- Exterior Features: Brick
- Floor: Carpeting, Ceramic Tile, Laminate
- Foundation: Slab
- Kitchen Length: 16
- Other Structures: Workshop
- Roof: Composition
- Source Sqft: Appsl Dist
Land Information
- Lot Description: 1/2-1 Acre, Level, Water Access
- Lot Dimensions: 115x335
- Lot Improvements: Street Paved, Fire Hydrant w/in 500', County Road
School Information
- Elementary School: Alkek
- High School: Bandera
- Middle School: Bandera
- School District: Bandera Isd
Garage and Parking
- Garage Parking: Four or More Car Garage, Detached, Oversized
Eco-Communities
- Energy Efficiency: Programmable Thermostat, Double Pane Windows, Ceiling Fans
- Water/Sewer: Water System, Aerobic Septic
Utilities
- Air Conditioning: Three+ Central, Zoned
- Fireplace: Not Applicable
- Heating Fuel: Electric
- Heating: Central, 3+ Units
- Utility Supplier Elec: Bandera Coop
- Utility Supplier Gas: Propane
- Utility Supplier Grbge: Private
- Utility Supplier Other: NA
- Utility Supplier Sewer: Aerobic Sept
- Utility Supplier Water: BRRW
- Window Coverings: Some Remain
Amenities
- Neighborhood Amenities: Waterfront Access, Pool, Tennis, Clubhouse, Park/Playground, BBQ/Grill, Volleyball Court, Lake/River Park
Finance and Tax Information
- Days On Market: 32
- Home Owners Association Fee: 200
- Home Owners Association Frequency: Annually
- Home Owners Association Mandatory: Mandatory
- Home Owners Association Name: BANDERA RIVER RANCH HOA
- Total Tax: 10862.48
Rental Information
- Currently Being Leased: No
Other Features
- Accessibility: No Steps Down, Level Lot, Level Drive, No Stairs, First Floor Bath, Full Bath/Bed on 1st Flr, First Floor Bedroom, Stall Shower
- Contract: Exclusive Right To Sell
- Instdir: HYW16S, L into Bandera River Ranch, take 2nd sign for Oak Bend Dr, home on R
- Interior Features: Two Living Area, Separate Dining Room, Eat-In Kitchen, Two Eating Areas, Breakfast Bar, Walk-In Pantry, Study/Library, Game Room, Shop, Utility Room Inside, 1st Floor Lvl/No Steps, High Ceilings, Open Floor Plan, Cable TV Available, High Speed Internet, All Bedrooms Downstairs, Laundry Main Level, Laundry Room
- Legal Desc Lot: 48
- Legal Description: Bandera River Ranch 3, Blk 5, Lot 48-0.85 Acres
- Miscellaneous: No City Tax, Cluster Mail Box, School Bus
- Occupancy: Owner
- Ph To Show: 210-222-2227
- Possession: Closing/Funding
- Style: One Story, Traditional
- Views: 33
Owner Information
- Owner Lrealreb: No
Similar Properties
Nearby Subdivisions
Bandera
Bandera City
Bandera Estates
Bandera Lakeshore Beach
Bandera Lakeshore Estates
Bandera Pass
Bandera Ranch
Bandera Ranch Acres
Bandera Ranch Acres 2
Bandera Range
Bandera River Ranch
Bridlegate
Bridlegate 5c
City
Clearwater Canyon Ranch
Comanche Cliffs
Elmwood Estates
Enchanted River Estates
Exotic Acres
Flying L Ranch
Highland Waters
Holiday Villages Of Medina
Holiday Villages Of Medina Med
Indian Waters
Joiner Estates
Lacey Park
Lake Medina Shores
Lake Shore Estates
Lost Valley Hills
Lost Valley Shores
Madrona Ridge Bander
Medina Hills Harbor
Montague Ranch
Montague Ranch Estates
N/a
None
Not In A Define Subdivision
Not In Defined Subdivision
River Bend Estates
River Ranch
Twin Lakes
Winans Creek Ranch
Yr2 Rural Area 6

- Dwain Harris, REALTOR ®
- Premier Realty Group
- Committed and Competent
- Mobile: 210.416.3581
- Mobile: 210.416.3581
- Mobile: 210.416.3581
- dwainharris@aol.com



