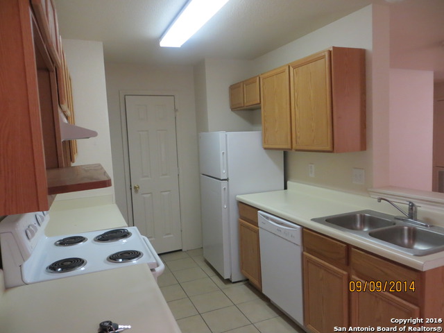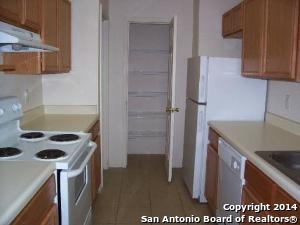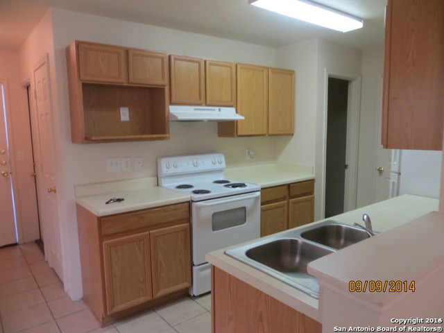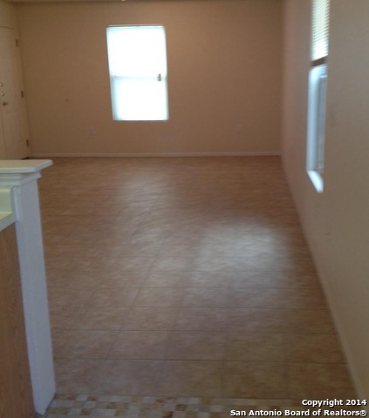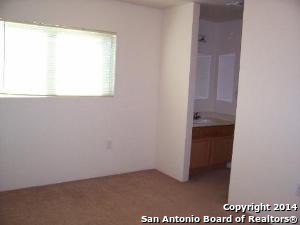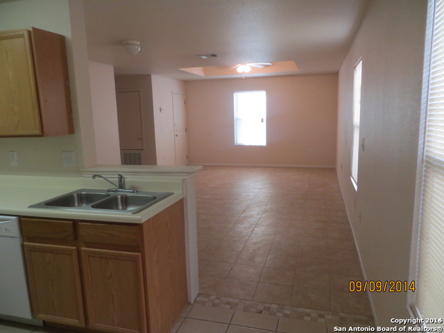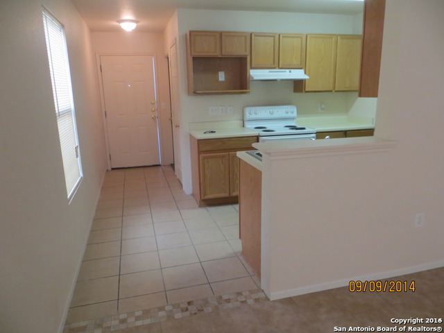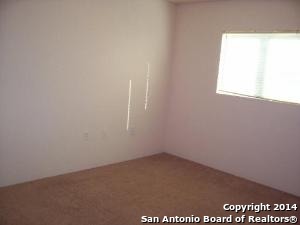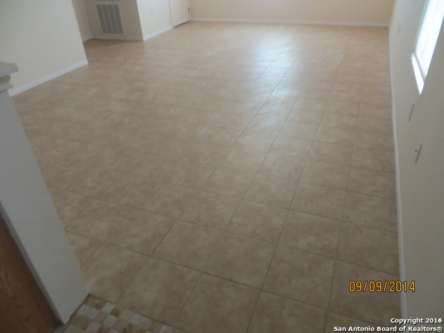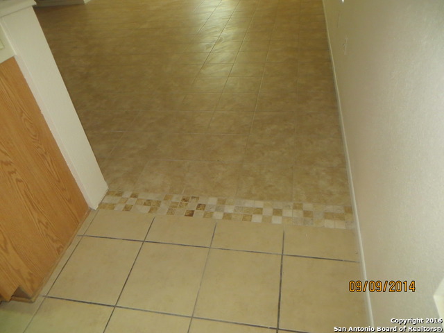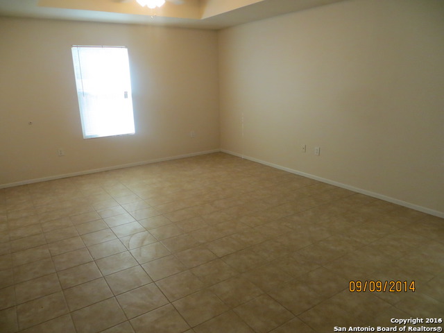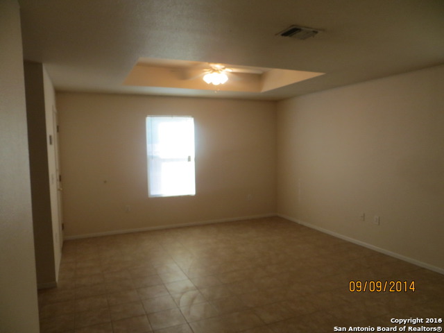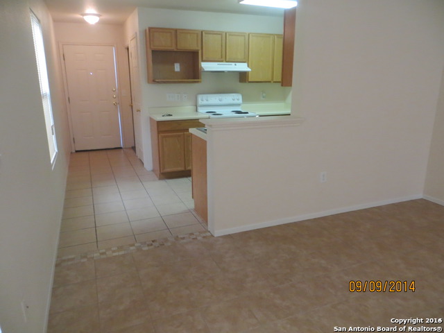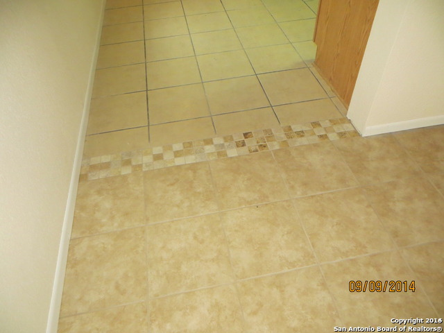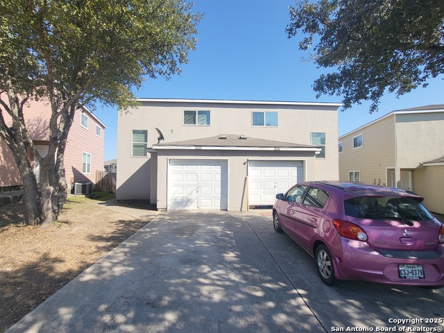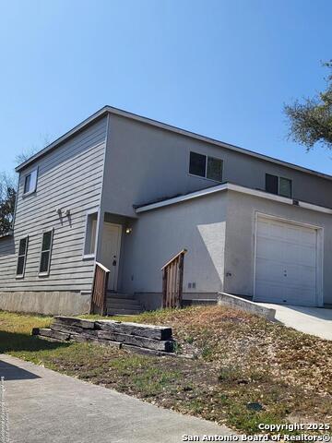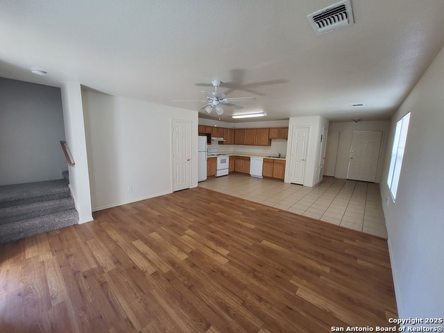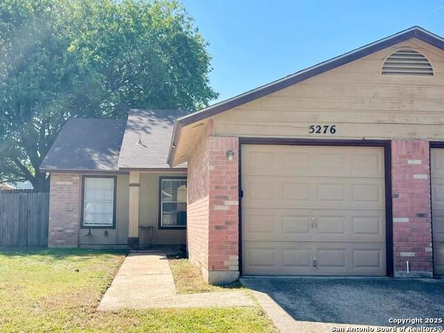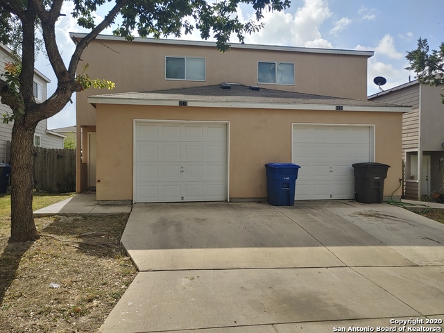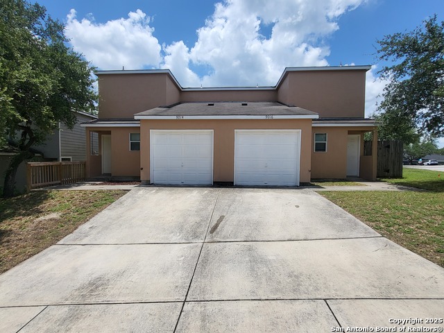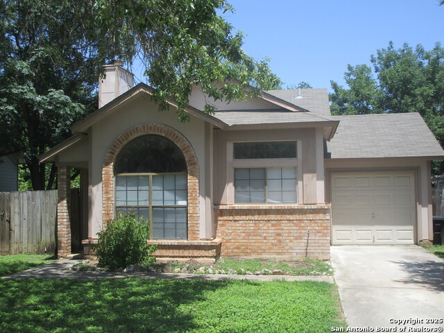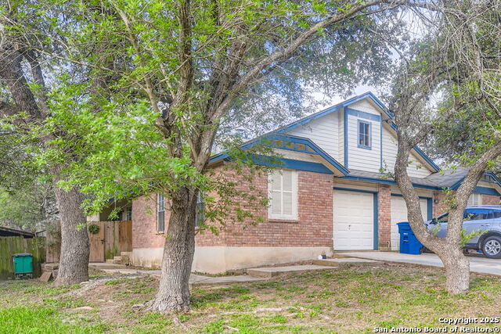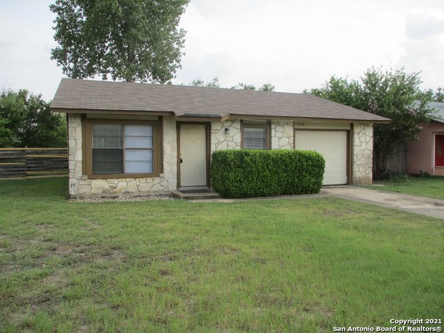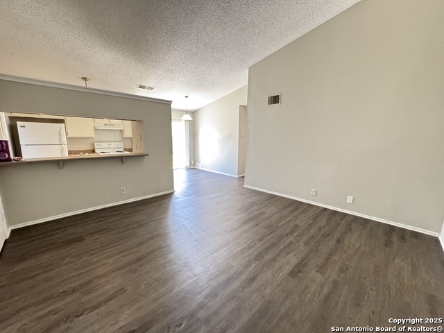8915 Maverick Draw, San Antonio, TX 78250
Property Photos
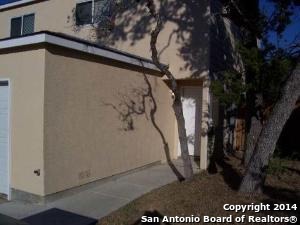
Would you like to sell your home before you purchase this one?
Priced at Only: $1,149
For more Information Call:
Address: 8915 Maverick Draw, San Antonio, TX 78250
Property Location and Similar Properties
- MLS#: 1872498 ( Residential Rental )
- Street Address: 8915 Maverick Draw
- Viewed: 36
- Price: $1,149
- Price sqft: $1
- Waterfront: No
- Year Built: 2006
- Bldg sqft: 1078
- Bedrooms: 2
- Total Baths: 3
- Full Baths: 2
- 1/2 Baths: 1
- Days On Market: 92
- Additional Information
- County: BEXAR
- City: San Antonio
- Zipcode: 78250
- Subdivision: Cripple Creek
- District: Northside
- Elementary School: Carson
- Middle School: Stevenson
- High School: Marshall
- Provided by: Jack Biegger, REALTORS
- Contact: Karen Biegger
- (210) 748-7361

- DMCA Notice
-
DescriptionFIRST MONTH'S RENT FREE WITH SECOND MONTH DUE AT LEASE SIGNING! Comfy 2bd/2.5ba priced right! All new carpet June 2025! Bedrooms are upstairs with each bedroom having it's own bath. 1/2 bath downstairs, 1 car garage. Refrigerator, stove, dishwasher, disposal included. Privacy fence that backs to Greenbelt. One small mature dog only, must be spayed/neutered. No aggressive breeds and No puppies or cats. Good credit and good rental history required. No broken leases or evictions. Centrally located with easy access to major highways, restaurants, shopping, etc.
Payment Calculator
- Principal & Interest -
- Property Tax $
- Home Insurance $
- HOA Fees $
- Monthly -
Features
Building and Construction
- Apprx Age: 19
- Builder Name: UNKNOWN
- Exterior Features: Cement Fiber
- Flooring: Carpeting, Ceramic Tile
- Foundation: Slab
- Kitchen Length: 15
- Roof: Composition
- Source Sqft: Appsl Dist
School Information
- Elementary School: Carson
- High School: Marshall
- Middle School: Stevenson
- School District: Northside
Garage and Parking
- Garage Parking: One Car Garage, Attached
Eco-Communities
- Water/Sewer: Water System, Sewer System
Utilities
- Air Conditioning: One Central
- Fireplace: Not Applicable
- Heating Fuel: Electric
- Heating: Central
- Recent Rehab: No
- Security: Not Applicable
- Utility Supplier Elec: CPS
- Utility Supplier Gas: CPS
- Utility Supplier Sewer: SAWS
- Utility Supplier Water: SAWS
- Window Coverings: Some Remain
Amenities
- Common Area Amenities: None
Finance and Tax Information
- Application Fee: 55
- Days On Market: 64
- Max Num Of Months: 24
- Pet Deposit: 300
- Security Deposit: 1249
Rental Information
- Rent Includes: No Inclusions
- Tenant Pays: Gas/Electric, Water/Sewer, Yard Maintenance, Garbage Pickup
Other Features
- Application Form: TAR
- Apply At: 7121 BANDERA RD
- Instdir: Old Tezel * Guilbeau * Mainland * Sarasota Woods * Maverick Draw
- Interior Features: One Living Area
- Legal Description: Ncb 18307 Blk 2 Lot 13 "Cripple Creek -Old Tezel Subd" Plat
- Min Num Of Months: 12
- Miscellaneous: Broker-Manager
- Occupancy: Tenant
- Personal Checks Accepted: No
- Ph To Show: 210.222.2227
- Restrictions: Smoking Outside Only, Other
- Salerent: For Rent
- Section 8 Qualified: No
- Style: Two Story
- Views: 36
Owner Information
- Owner Lrealreb: No
Similar Properties
Nearby Subdivisions
Autumn Woods
Braun Hollow
Coppertree
Coral Springs
Country Commons
Cripple Creek
Emerald Valley
Great Northwest
Guilbeau Gardens
Guilbeau Park
Hidden Meadow
Hill Country Gardens
Kingswood Heights
Mainland Oaks
Mainland Square
Meadow Pointe Sub'd
Meadow Ridge
Meadow Trace
Meadow Valley
Misty Oaks
New Territories
North Oak Meadows
Northwest Crossing
Northwest Park
Oak Crest
Palo Blanco
Park Vista
Parklands
Pointe West
Quail Creek
Quail Ridge
Ridge Creek
Riverstone-ut
Silver Creek
Tezel Heights
Tezel Oaks
The Great Northwest
Timberwilde
Village Northwest
Wildwood

- Dwain Harris, REALTOR ®
- Premier Realty Group
- Committed and Competent
- Mobile: 210.416.3581
- Mobile: 210.416.3581
- Mobile: 210.416.3581
- dwainharris@aol.com



