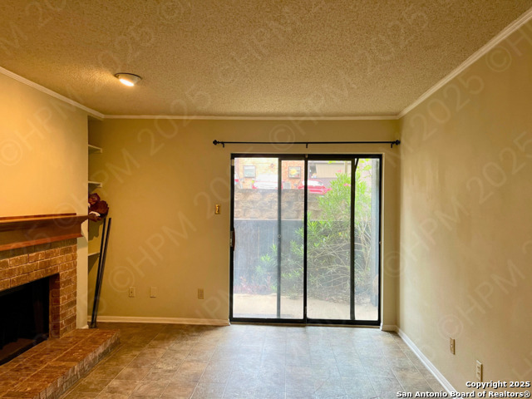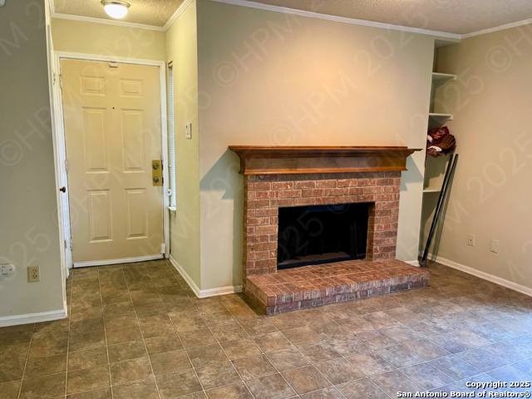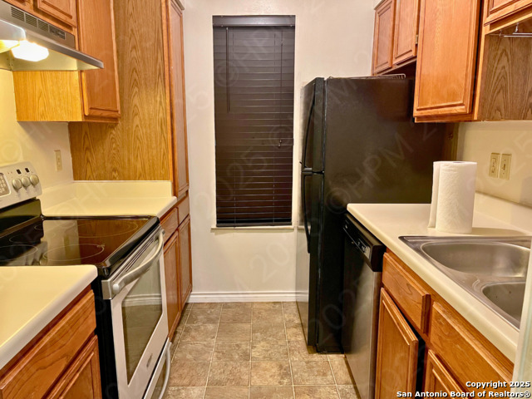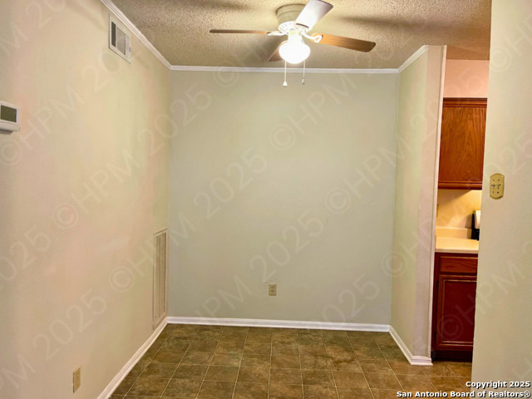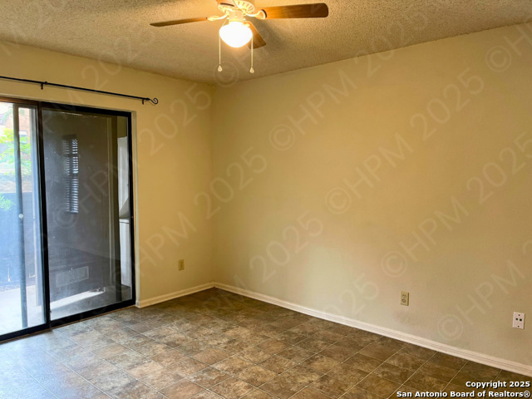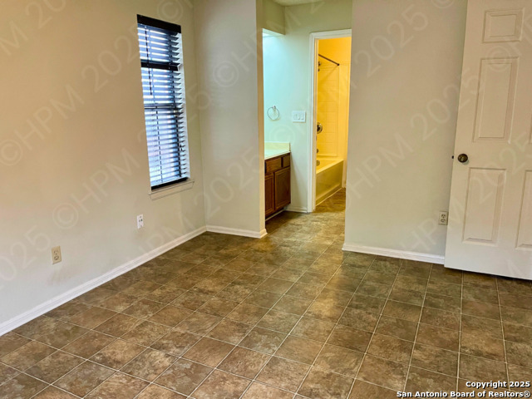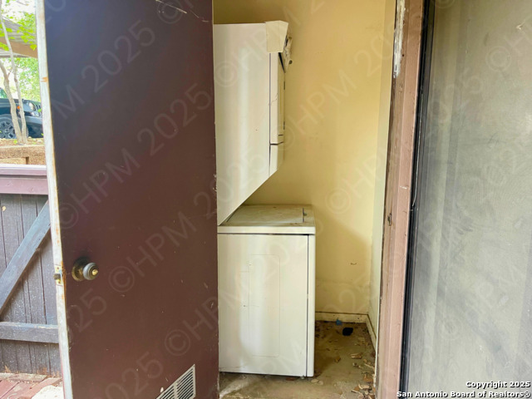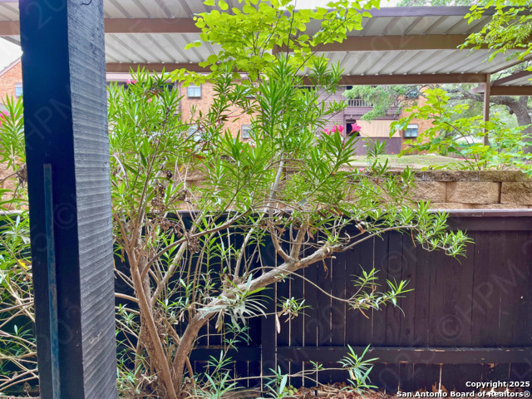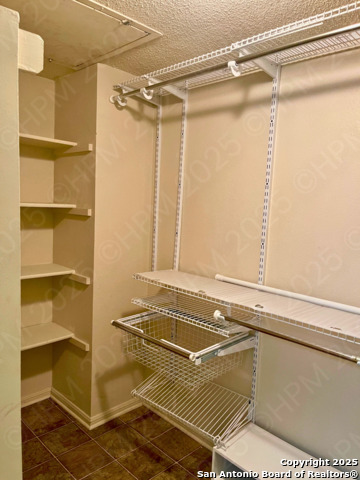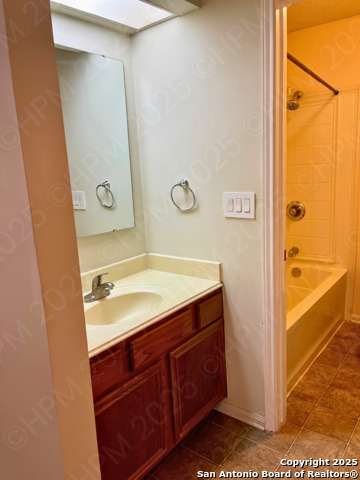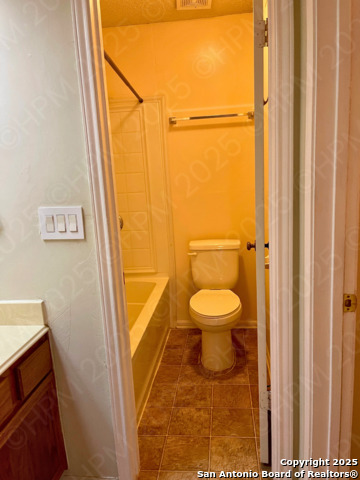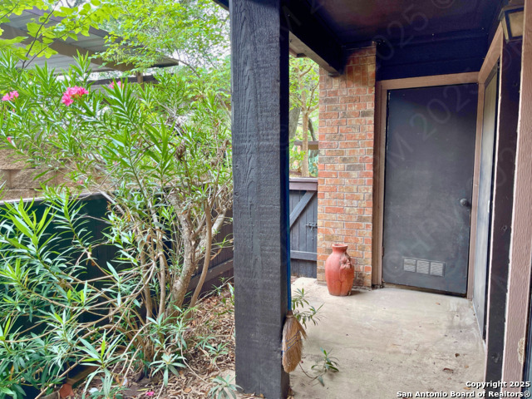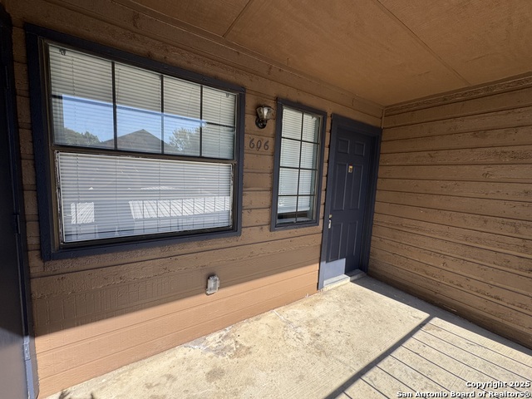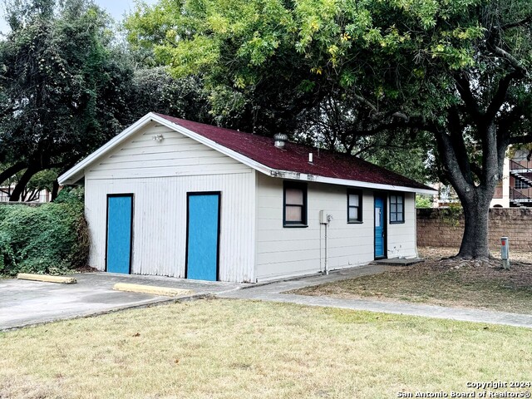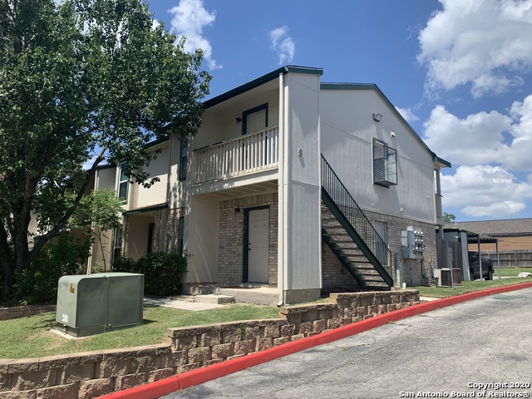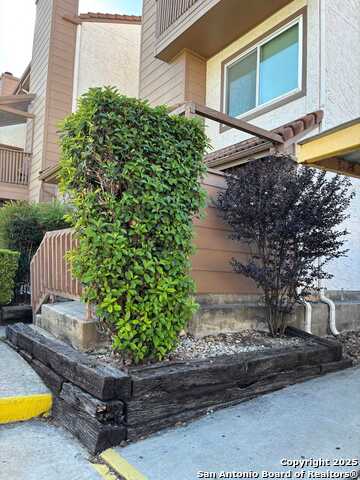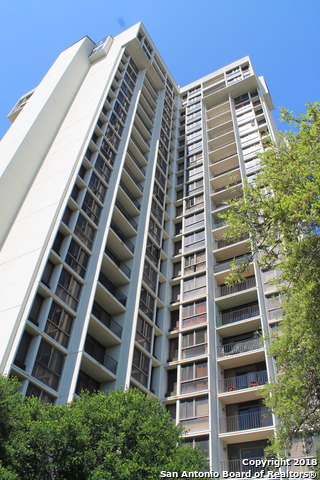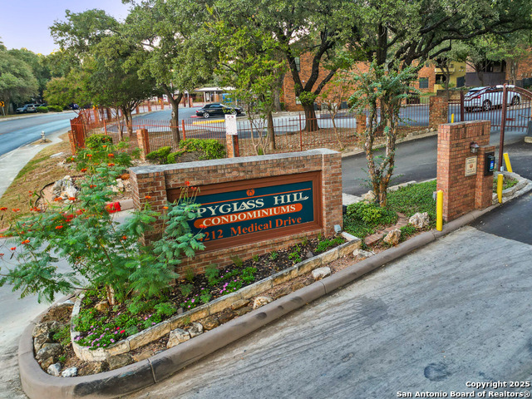4212 Medical Dr 401, San Antonio, TX 78229
Property Photos
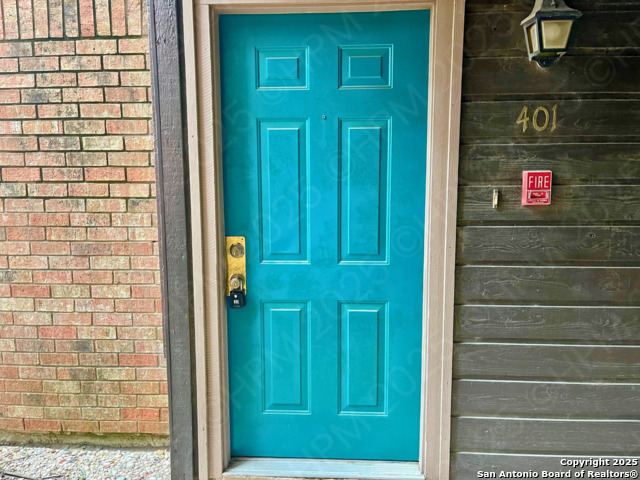
Would you like to sell your home before you purchase this one?
Priced at Only: $725
For more Information Call:
Address: 4212 Medical Dr 401, San Antonio, TX 78229
Property Location and Similar Properties
- MLS#: 1872447 ( Residential Rental )
- Street Address: 4212 Medical Dr 401
- Viewed: 33
- Price: $725
- Price sqft: $1
- Waterfront: No
- Year Built: 1981
- Bldg sqft: 726
- Bedrooms: 1
- Total Baths: 1
- Full Baths: 1
- Days On Market: 195
- Additional Information
- County: BEXAR
- City: San Antonio
- Zipcode: 78229
- District: Northside
- Elementary School: Call District
- Middle School: Call District
- High School: Call District
- Provided by: Hendricks Property Management
- Contact: Karen Hendricks
- (210) 344-3463

- DMCA Notice
-
DescriptionWelcome to this wonderful 1 bedroom, 1 bathroom condo in Spyglass Hill, offering 726 sq ft of comfortable living in San Antonio's vibrant Medical Center. Enjoy a cozy fireplace in the living area, a charming breakfast nook, and a secluded patio. With close proximity to shopping, dining, and major medical facilities, this low maintenance home blends comfort and convenience in a prime location. Online App fee $75, 18 and over. App/fees are due at the time of application. We do not accept paper applications. Pet fee/mo, per pet starting at $25 (subject to restrictions & approval). No pets. $85 lease admin fee after approval. Tenant Liability Ins. Required. Mandatory Resident Benefit Package at $48.95/mo. Rental Policies & Procedures attached.
Payment Calculator
- Principal & Interest -
- Property Tax $
- Home Insurance $
- HOA Fees $
- Monthly -
Features
Building and Construction
- Apprx Age: 44
- Builder Name: UNKNOWN
- Exterior Features: Brick, Wood
- Flooring: Ceramic Tile
- Foundation: Slab
- Roof: Composition
- Source Sqft: Appsl Dist
School Information
- Elementary School: Call District
- High School: Call District
- Middle School: Call District
- School District: Northside
Garage and Parking
- Garage Parking: None/Not Applicable
Eco-Communities
- Water/Sewer: Water System, Sewer System
Utilities
- Air Conditioning: One Central
- Fireplace: One, Living Room
- Heating Fuel: Electric
- Heating: Central
- Security: Controlled Access
- Utility Supplier Elec: CPS
- Utility Supplier Grbge: CITY
- Utility Supplier Sewer: SAWS
- Utility Supplier Water: SAWS
- Window Coverings: Some Remain
Amenities
- Common Area Amenities: Pool, Near Shopping
Finance and Tax Information
- Application Fee: 75
- Days On Market: 142
- Max Num Of Months: 24
- Security Deposit: 725
Rental Information
- Rent Includes: Water/Sewer
- Tenant Pays: Gas/Electric, Yard Maintenance, Garbage Pickup, Renters Insurance Required
Other Features
- Application Form: ONLINE
- Apply At: WWW.SARENTS.COM
- Instdir: FREDERICKSBURG/MEDICAL
- Interior Features: One Living Area, Eat-In Kitchen, Cable TV Available
- Legal Description: NCB 16946 BLDG 1 UNIT 102 SPYGLASS HILL CONDOMINIUM
- Min Num Of Months: 12
- Miscellaneous: Broker-Manager
- Occupancy: Vacant
- Personal Checks Accepted: Yes
- Ph To Show: 210-222-2227
- Restrictions: Not Applicable/None
- Salerent: For Rent
- Section 8 Qualified: No
- Style: One Story
- Unit Number: 401
- Views: 33
Owner Information
- Owner Lrealreb: No
Similar Properties
Nearby Subdivisions
7701 Wurzbach Condo Ns
Aspen Village
Donore Place
Gardens At Medical Circle
Gardens At The Summit
Glen Oak Park(common) Glen Oak
Glen Oaks Park
Glenoak Park
Glenoaks
Honey Hill
Honeyhill Th
N/a
Not In Defined Subdivision
Point North
Spyglass Hill
Spyglass Hill Condo
The Gardens At The Summit
Turtle Creek Park

- Dwain Harris, REALTOR ®
- Premier Realty Group
- Committed and Competent
- Mobile: 210.416.3581
- Mobile: 210.416.3581
- Mobile: 210.416.3581
- dwainharris@aol.com



