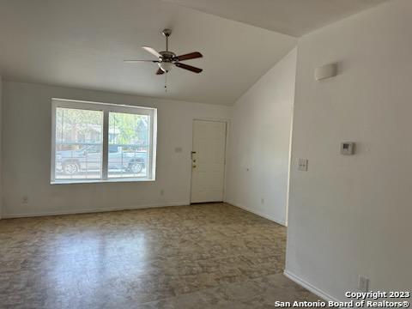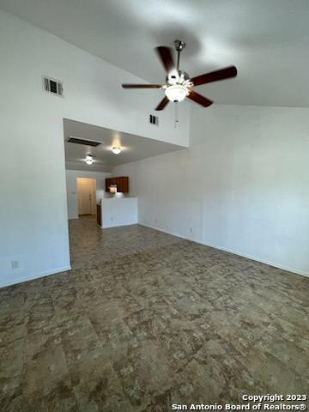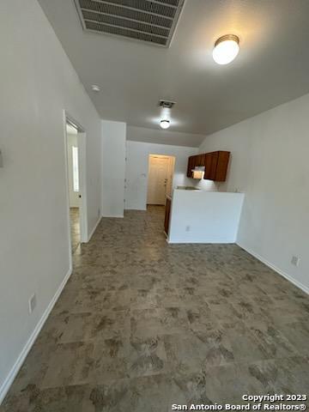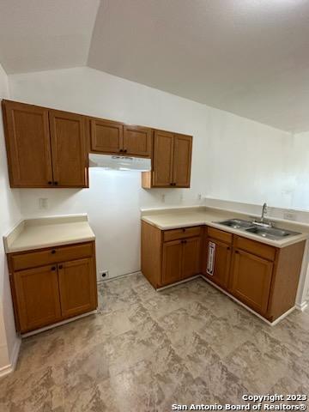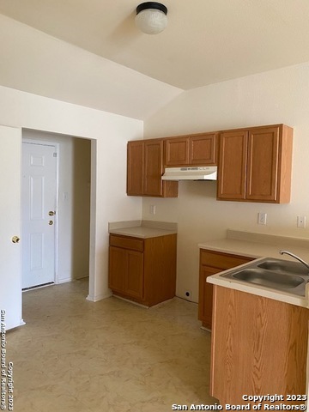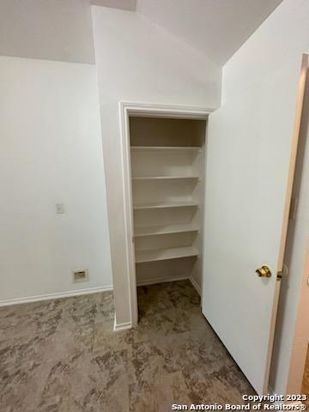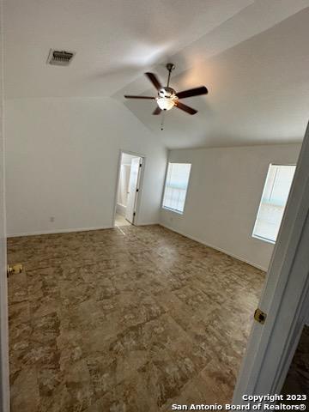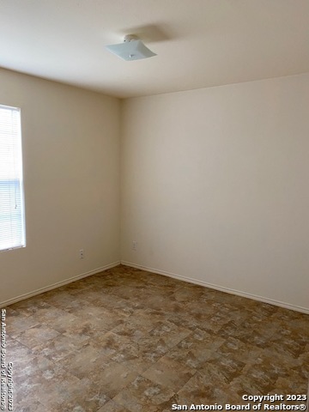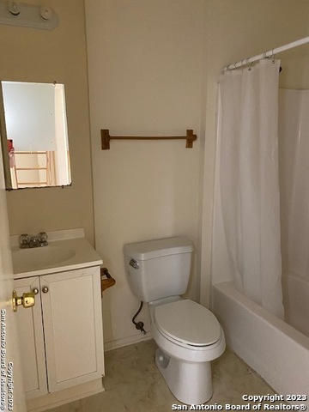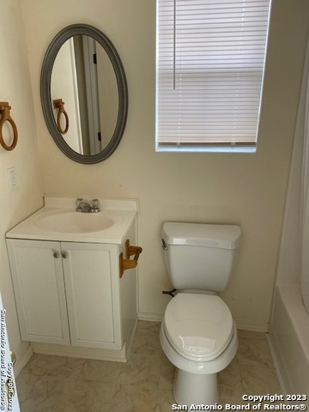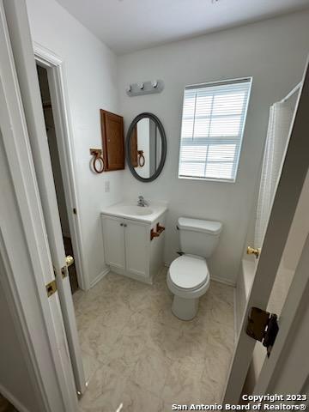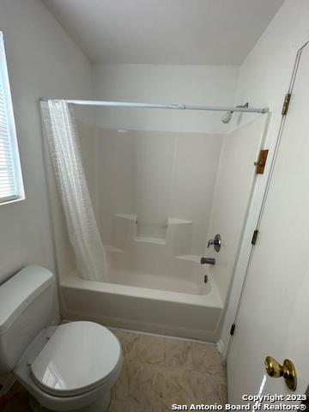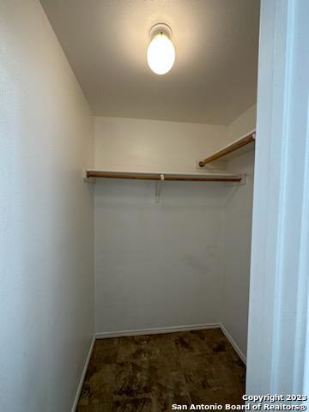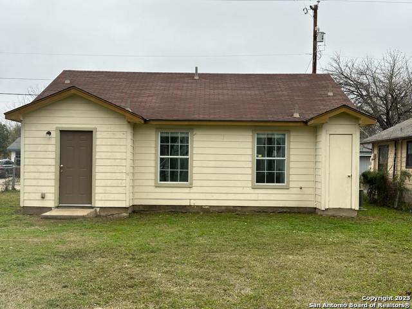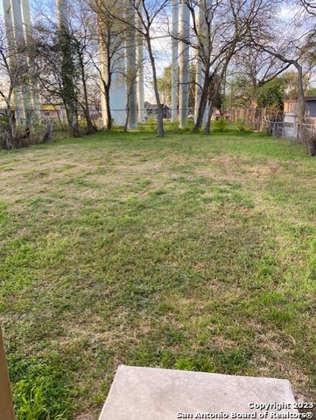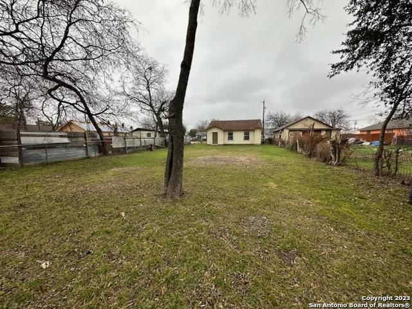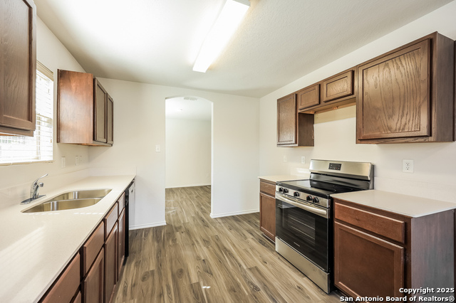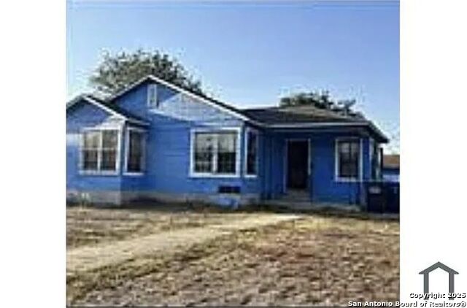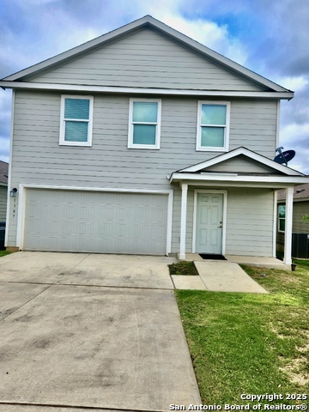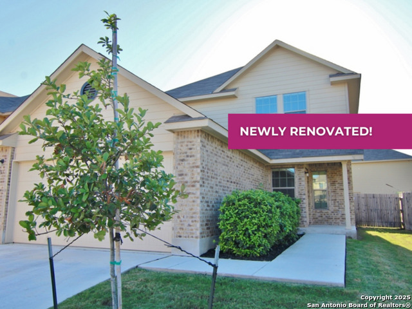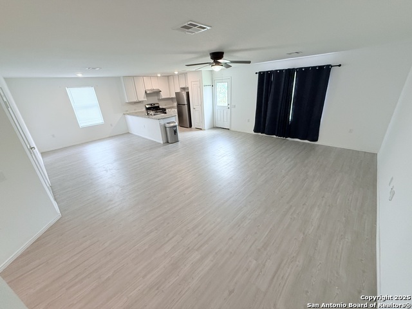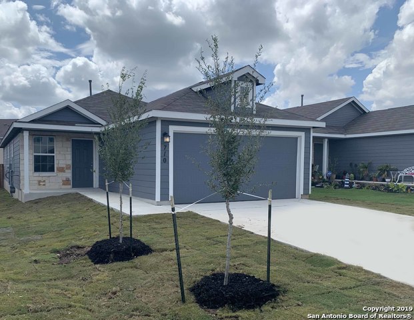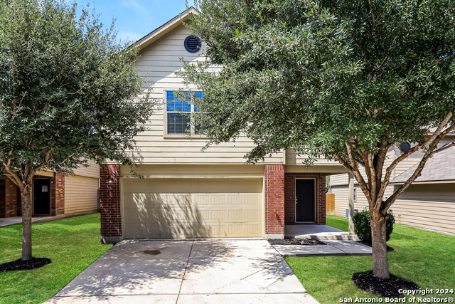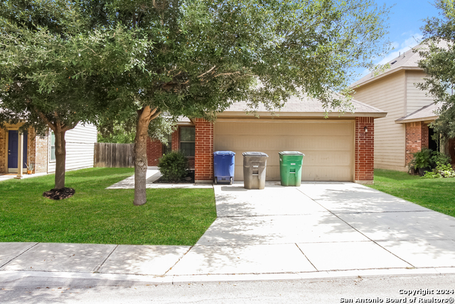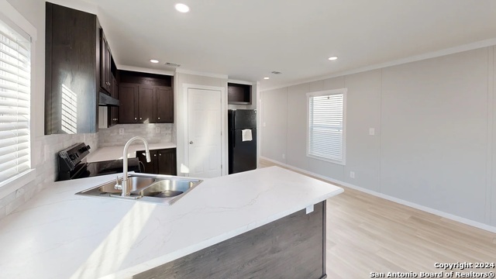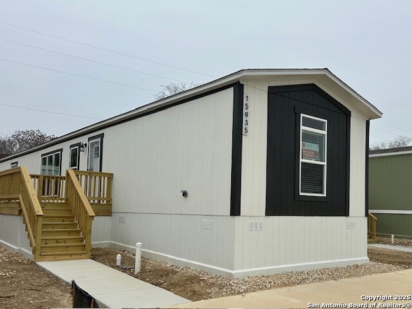118 Drury Ln, San Antonio, TX 78221
Property Photos
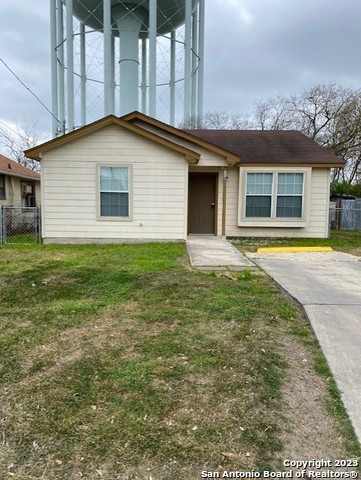
Would you like to sell your home before you purchase this one?
Priced at Only: $1,675
For more Information Call:
Address: 118 Drury Ln, San Antonio, TX 78221
Property Location and Similar Properties
- MLS#: 1872148 ( Residential Rental )
- Street Address: 118 Drury Ln
- Viewed: 40
- Price: $1,675
- Price sqft: $2
- Waterfront: No
- Year Built: 2010
- Bldg sqft: 1041
- Bedrooms: 3
- Total Baths: 2
- Full Baths: 2
- Days On Market: 49
- Additional Information
- County: BEXAR
- City: San Antonio
- Zipcode: 78221
- Subdivision: Harlandale
- District: Harlandale I.S.D
- Elementary School: Carroll Bell
- Middle School: Terrell Wells
- High School: Mccollum
- Provided by: Thousandfold Realty, LLC
- Contact: Maricela Trujillo
- (210) 277-9327

- DMCA Notice
-
DescriptionThis beautiful 3 bedroom, 2 bathroom home is located in the Harlandale School District, conveniently situated just off Pleasanton. It features an open floor plan with porcelain tile flooring throughout and high ceilings. The interior has been freshly painted, and the home is well maintained, built on a slab foundation, and equipped with central air conditioning. You'll also enjoy a spacious fenced backyard. There is a $75 application fee for each applicant over the age of 18. The security deposit is $1,675, and the monthly rent is also $1,675. Additionally, a non refundable pet fee of $350 applies, with a maximum of 2 small pets allowed.
Payment Calculator
- Principal & Interest -
- Property Tax $
- Home Insurance $
- HOA Fees $
- Monthly -
Features
Building and Construction
- Apprx Age: 15
- Builder Name: N&G Builders
- Exterior Features: Cement Fiber
- Flooring: Ceramic Tile
- Foundation: Slab
- Roof: Composition
- Source Sqft: Appsl Dist
Land Information
- Lot Description: Mature Trees (ext feat), Level
- Lot Dimensions: 50x140
School Information
- Elementary School: Carroll Bell
- High School: Mccollum
- Middle School: Terrell Wells
- School District: Harlandale I.S.D
Garage and Parking
- Garage Parking: None/Not Applicable
Eco-Communities
- Water/Sewer: Water System, Sewer System
Utilities
- Air Conditioning: One Central
- Fireplace: Not Applicable
- Heating Fuel: Electric
- Heating: Central
- Recent Rehab: No
- Security: Not Applicable
- Utility Supplier Elec: CPS
- Utility Supplier Gas: CPS
- Utility Supplier Grbge: CPS
- Utility Supplier Other: AT&T
- Utility Supplier Sewer: SAWS
- Utility Supplier Water: SAWS
- Window Coverings: All Remain
Amenities
- Common Area Amenities: Near Shopping
Finance and Tax Information
- Application Fee: 75
- Days On Market: 36
- Max Num Of Months: 24
- Security Deposit: 1675
Rental Information
- Rent Includes: No Inclusions
- Tenant Pays: Gas/Electric, Water/Sewer, Yard Maintenance, Garbage Pickup
Other Features
- Application Form: TAR
- Apply At: 210-277-9327
- Instdir: Pleasanton to Drury
- Interior Features: One Living Area, Eat-In Kitchen, Utility Room Inside, 1st Floor Lvl/No Steps, Open Floor Plan
- Legal Description: NCB: 9407 BLK: 132 LOT: 6
- Min Num Of Months: 12
- Miscellaneous: Owner-Manager
- Occupancy: Vacant
- Personal Checks Accepted: No
- Ph To Show: 210-222-2227
- Restrictions: Smoking Outside Only
- Salerent: For Rent
- Section 8 Qualified: No
- Style: One Story
- Views: 40
Owner Information
- Owner Lrealreb: No
Similar Properties

- Dwain Harris, REALTOR ®
- Premier Realty Group
- Committed and Competent
- Mobile: 210.416.3581
- Mobile: 210.416.3581
- Mobile: 210.416.3581
- dwainharris@aol.com



