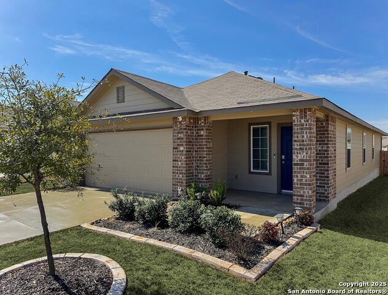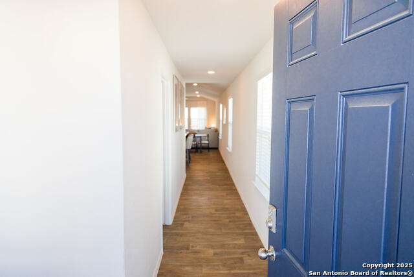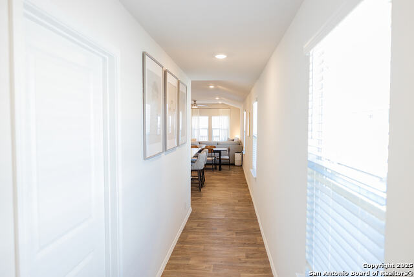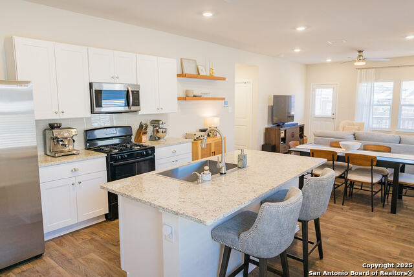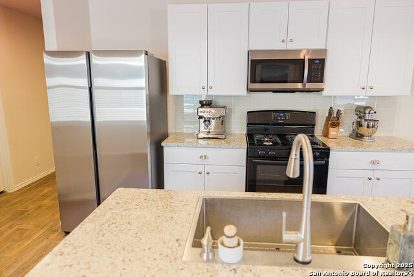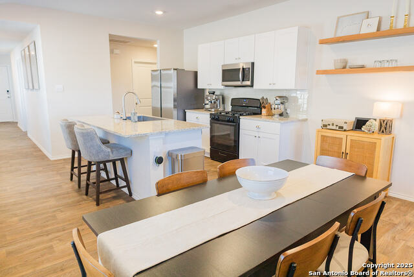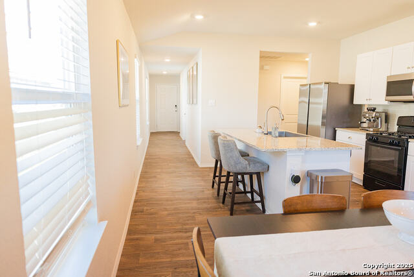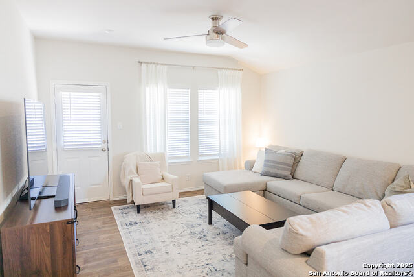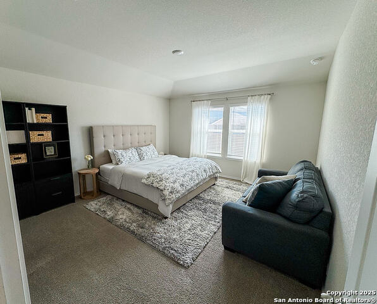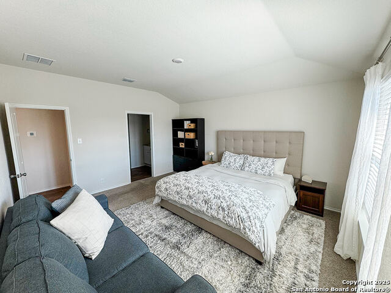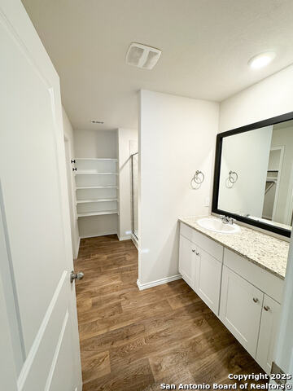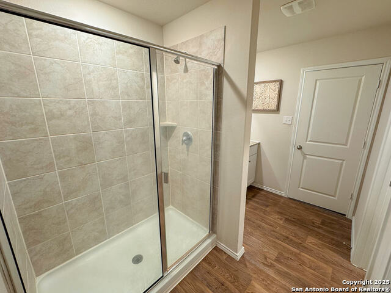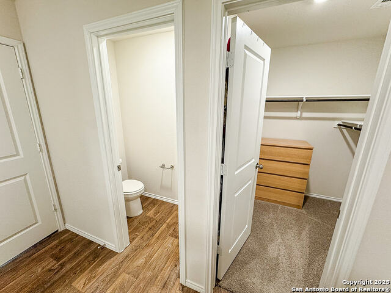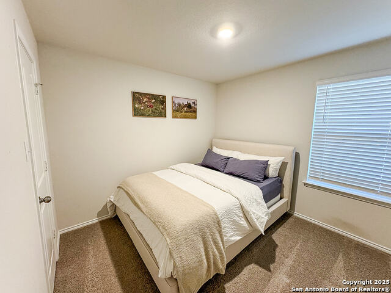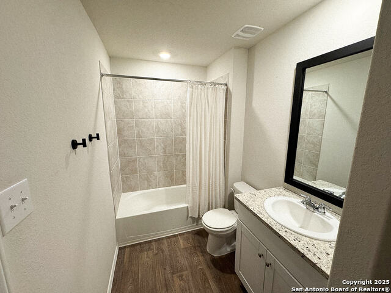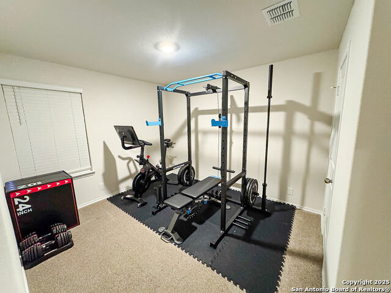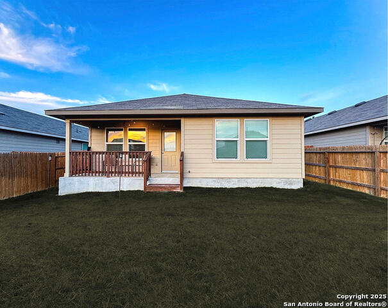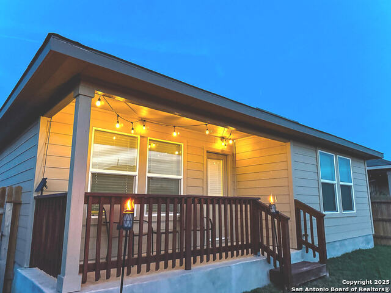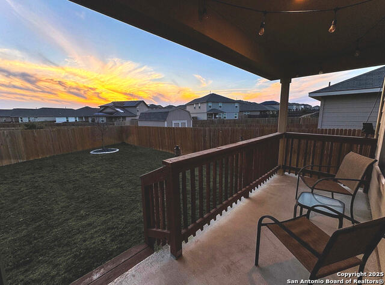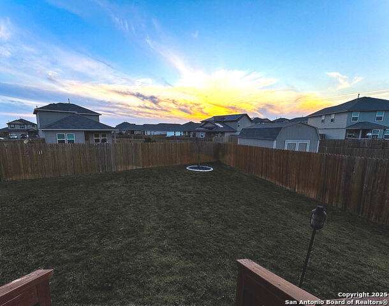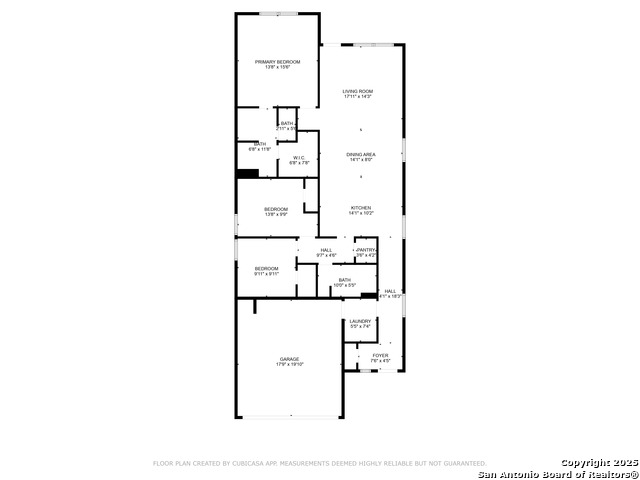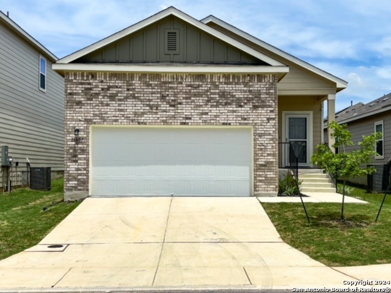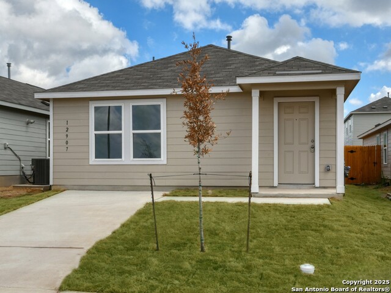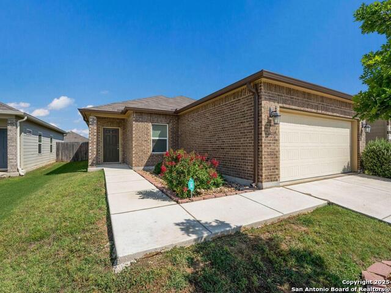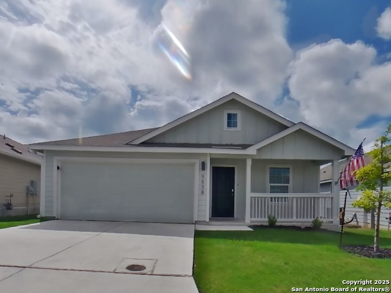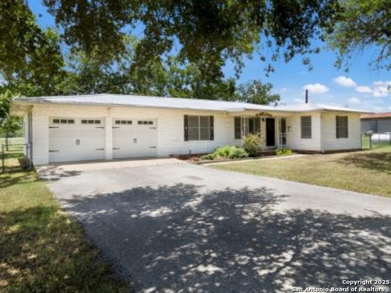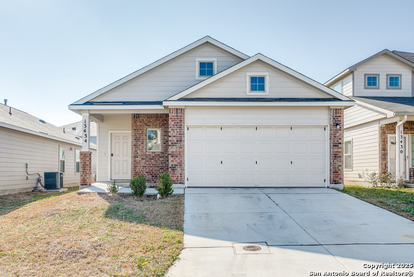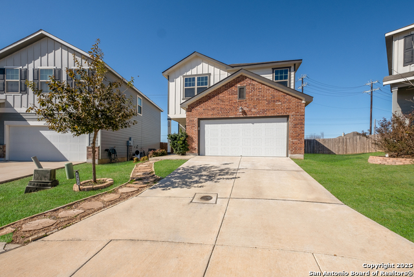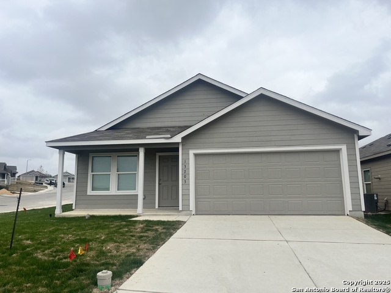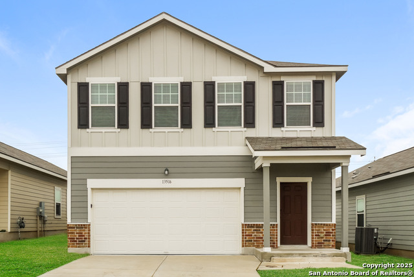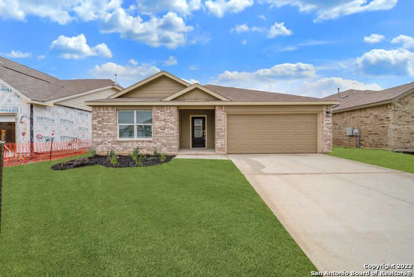4223 Lake Ritter, St Hedwig, TX 78152
Property Photos
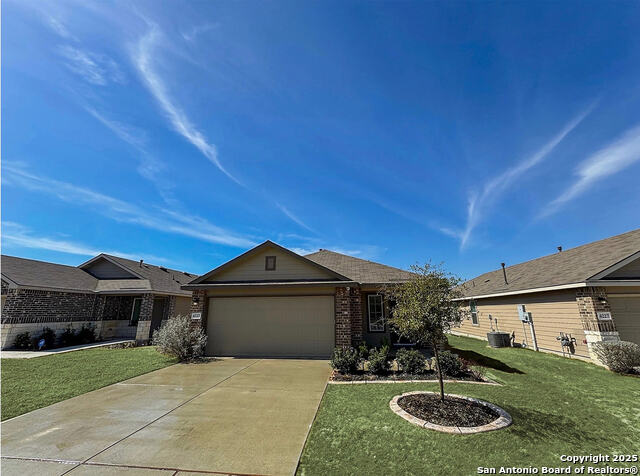
Would you like to sell your home before you purchase this one?
Priced at Only: $1,595
For more Information Call:
Address: 4223 Lake Ritter, St Hedwig, TX 78152
Property Location and Similar Properties
- MLS#: 1871283 ( Residential Rental )
- Street Address: 4223 Lake Ritter
- Viewed: 25
- Price: $1,595
- Price sqft: $1
- Waterfront: No
- Year Built: 2021
- Bldg sqft: 1396
- Bedrooms: 3
- Total Baths: 2
- Full Baths: 2
- Days On Market: 50
- Additional Information
- County: BEXAR
- City: St Hedwig
- Zipcode: 78152
- Subdivision: Cobalt Canyon
- District: East Central I.S.D
- Elementary School: Tradition
- Middle School: Heritage
- High School: East Central
- Provided by: Vista Management Group LLC
- Contact: Christen Garcia
- (210) 284-7221

- DMCA Notice
-
DescriptionWelcome to 4223 Lake Ritter Street, a modern ranch style home in the peaceful and growing Cobalt Canyon subdivision just outside of San Antonio. Built in 2022, this 3 bedroom, 2 bathroom home offers a perfect balance of comfort, functionality, and style. With thoughtful upgrades and move in ready convenience, it's ideal for military families, first time homebuyers, or anyone seeking a slower pace of life with easy access to the city. Enjoy the convenience of being just 11 minutes from Randolph Air Force Base, 26 minutes to Fort Sam Houston and BAMC, and 36 minutes to Lackland AFB. You'll also find yourself near major employers such as Rackspace Technology, Amazon Fulfillment Centers, and Methodist Hospital Northeast. Commuting is effortless with quick access to I 10, Loop 1604, and Downtown San Antonio. Step inside and you're welcomed by an open concept living and dining area filled with natural light and modern finishes. The kitchen has been thoughtfully updated with a custom oversized sink, a brand new tile backsplash, and comes complete with granite countertops, a refrigerator, and ample cabinetry for storage. The home also includes a washer and dryer, offering a turnkey setup for its new residents. The spacious primary suite includes a walk in closet and private bath, while two additional bedrooms offer flexibility for guests, office space, or family needs. Both bathrooms have been updated with modern fixtures, enhancing the home's clean and contemporary feel. Outside, unwind on the beautifully stained back patio and take in the peaceful Texas skies and scenic views that stretch beyond the backyard. Located in a quiet, family friendly neighborhood, this home offers a sense of calm and community, all while being just 15 to 20 minutes from shopping, dining, and entertainment options throughout northeast San Antonio. Whether you're relocating for military service, working nearby, or simply ready for a fresh start, 4223 Lake Ritter St offers the comfort, access, and lifestyle you've been looking for. All Vista Management Group residents are enrolled in the Resident Benefits Package (RBP) for $65.00/month which includes liability insurance, credit building to help boost the resident's credit score with timely rent payments, up to $1M Identity Theft Protection, HVAC air filter delivery (for applicable properties), move in concierge service making utility connection and home service setup a breeze during your move in, our best in class resident rewards
Payment Calculator
- Principal & Interest -
- Property Tax $
- Home Insurance $
- HOA Fees $
- Monthly -
Features
Building and Construction
- Builder Name: DR Horton
- Exterior Features: Brick, Cement Fiber
- Flooring: Carpeting, Vinyl
- Foundation: Slab
- Kitchen Length: 12
- Roof: Composition
- Source Sqft: Appsl Dist
School Information
- Elementary School: Tradition
- High School: East Central
- Middle School: Heritage
- School District: East Central I.S.D
Garage and Parking
- Garage Parking: Two Car Garage
Eco-Communities
- Water/Sewer: Water System, Sewer System
Utilities
- Air Conditioning: One Central
- Fireplace: Not Applicable
- Heating Fuel: Natural Gas
- Heating: Central
- Recent Rehab: No
- Window Coverings: Some Remain
Amenities
- Common Area Amenities: None
Finance and Tax Information
- Application Fee: 75
- Days On Market: 49
- Max Num Of Months: 12
- Pet Deposit: 400
- Security Deposit: 1745
Rental Information
- Rent Includes: No Inclusions
- Tenant Pays: Gas/Electric, Water/Sewer, Yard Maintenance, Garbage Pickup
Other Features
- Application Form: ONLINE
- Apply At: WWW.VISTAMGTGROUP.COM
- Instdir: Take I-10 to exit 591 toward FM 1518. Turn right on FM 1518 S and continue for half a mile. Follow signs for Cobalt Canyon.
- Interior Features: One Living Area, Open Floor Plan
- Legal Description: Cb 5086B (Cobalt Canyon Ut-2), Block 3 Lot 59 2022-Created P
- Min Num Of Months: 12
- Miscellaneous: Broker-Manager
- Occupancy: Owner
- Personal Checks Accepted: No
- Ph To Show: 210-222-2227
- Salerent: For Rent
- Section 8 Qualified: No
- Style: One Story
- Views: 25
Owner Information
- Owner Lrealreb: No
Similar Properties

- Dwain Harris, REALTOR ®
- Premier Realty Group
- Committed and Competent
- Mobile: 210.416.3581
- Mobile: 210.416.3581
- Mobile: 210.416.3581
- dwainharris@aol.com



