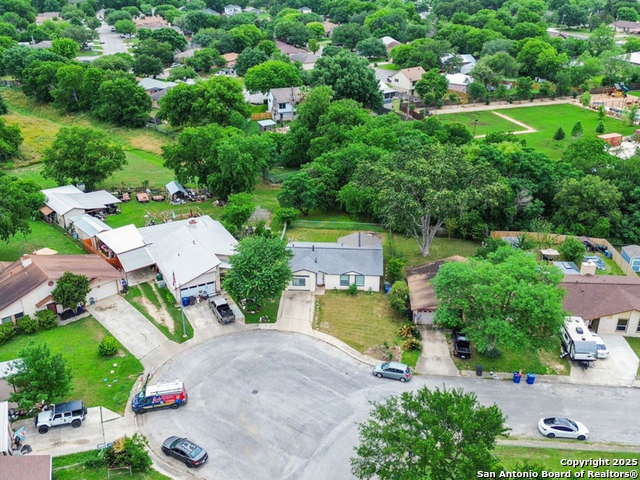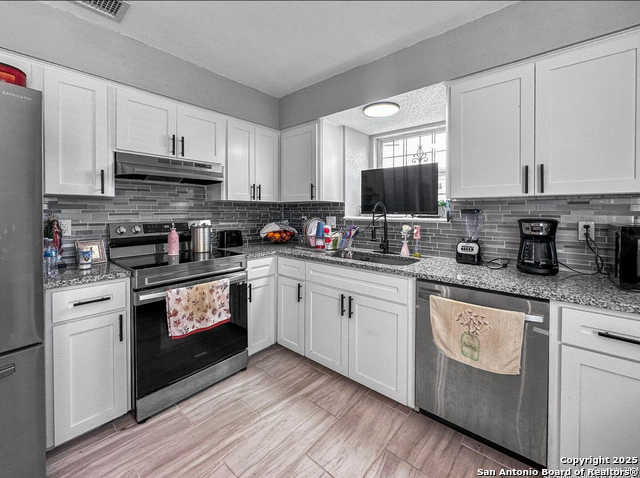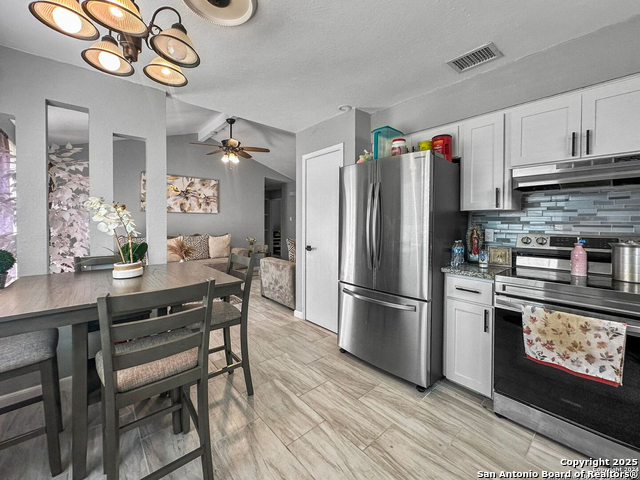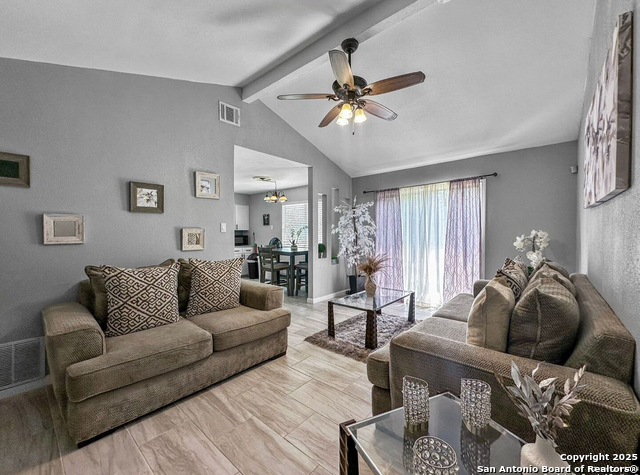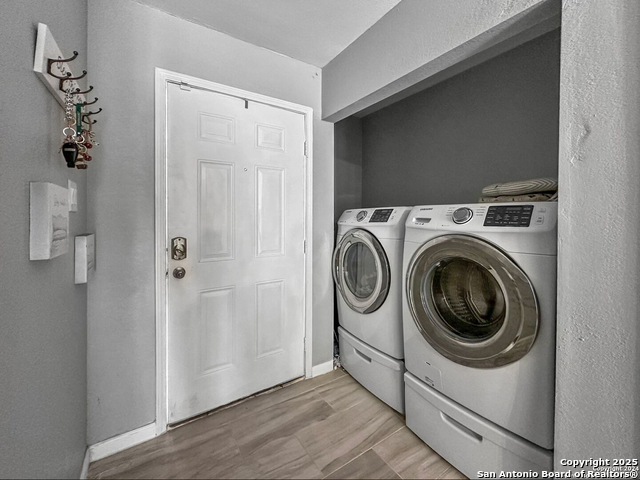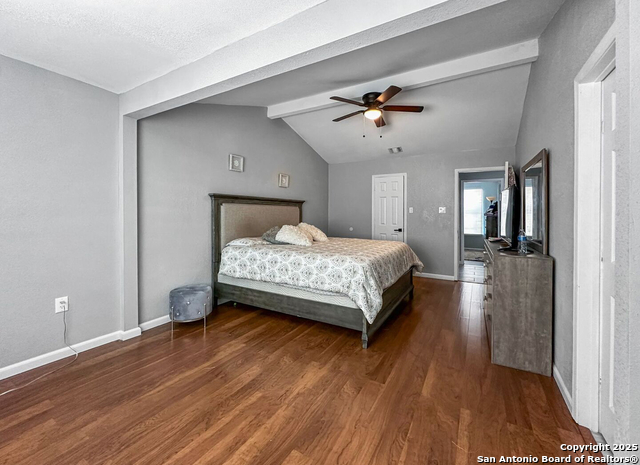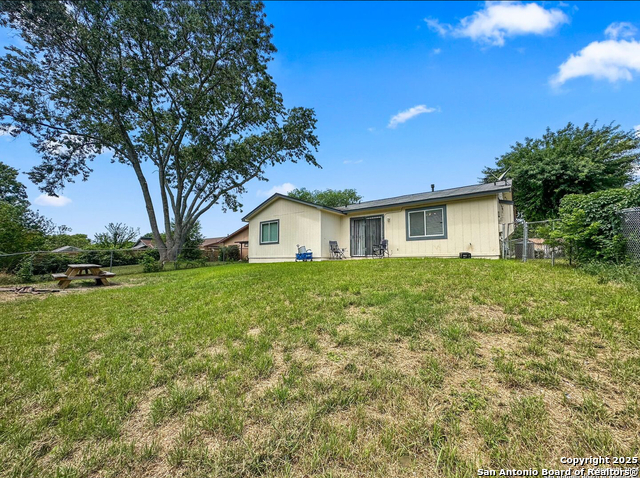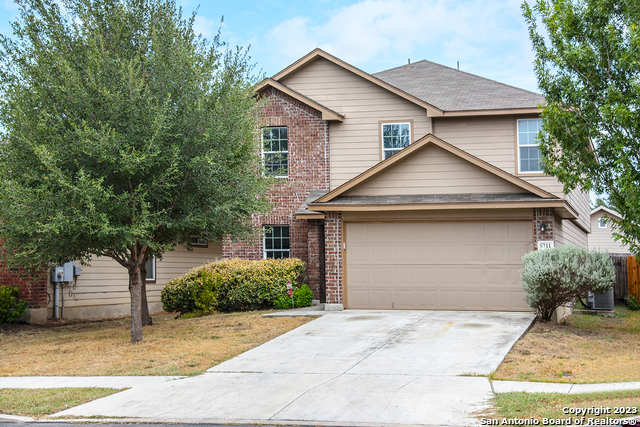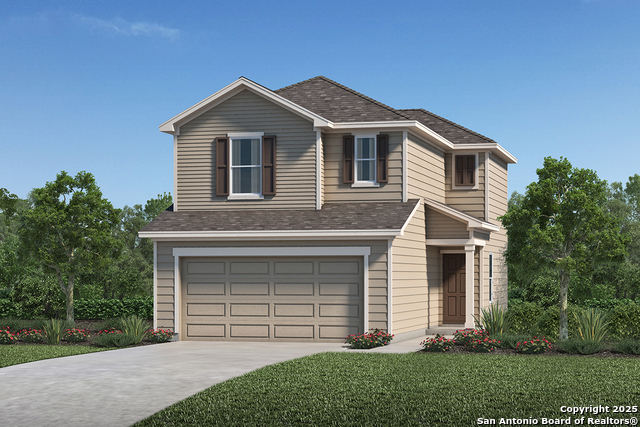4338 Golden Spice, San Antonio, TX 78222
Property Photos
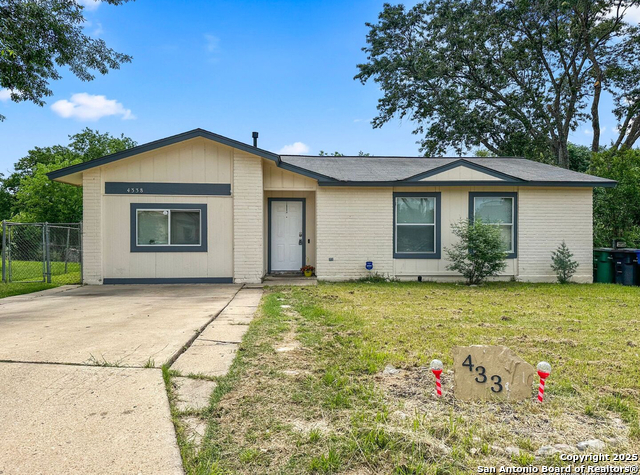
Would you like to sell your home before you purchase this one?
Priced at Only: $212,000
For more Information Call:
Address: 4338 Golden Spice, San Antonio, TX 78222
Property Location and Similar Properties
Reduced
- MLS#: 1870950 ( Single Residential )
- Street Address: 4338 Golden Spice
- Viewed: 15
- Price: $212,000
- Price sqft: $161
- Waterfront: No
- Year Built: 1984
- Bldg sqft: 1320
- Bedrooms: 4
- Total Baths: 2
- Full Baths: 2
- Garage / Parking Spaces: 1
- Days On Market: 51
- Additional Information
- County: BEXAR
- City: San Antonio
- Zipcode: 78222
- Subdivision: Peach Grove
- District: East Central I.S.D
- Elementary School: Pecan Valley
- Middle School: Legacy
- High School: East Central
- Provided by: Uriah Real Estate Organization
- Contact: Jair Gamiz
- (210) 618-6646

- DMCA Notice
-
DescriptionWelcome to 4338 Golden Spice! This beautiful maintained home offers modern comfort in a prime location. The open concept layout features abundant natural light, sleek finishes and a spacious living area for entertaining. The update kitchen boasts stainless steel appliances and ample cabinetry. Retreat to the generous primary suite worth a walk in closet and stylish ensuite bath. Outside, enjoy a private backyard with a patio ideal for relaxing or hosting gatherings. Conveniently located near top rated schools, shopping and dinning.
Payment Calculator
- Principal & Interest -
- Property Tax $
- Home Insurance $
- HOA Fees $
- Monthly -
Features
Building and Construction
- Apprx Age: 41
- Builder Name: UNK
- Construction: Pre-Owned
- Exterior Features: Brick, Siding
- Floor: Ceramic Tile, Laminate
- Foundation: Slab
- Kitchen Length: 15
- Roof: Composition
- Source Sqft: Appsl Dist
School Information
- Elementary School: Pecan Valley
- High School: East Central
- Middle School: Legacy
- School District: East Central I.S.D
Garage and Parking
- Garage Parking: None/Not Applicable
Eco-Communities
- Water/Sewer: Water System, Sewer System, City
Utilities
- Air Conditioning: One Central
- Fireplace: Not Applicable
- Heating Fuel: Electric
- Heating: Central
- Window Coverings: All Remain
Amenities
- Neighborhood Amenities: None
Finance and Tax Information
- Days On Market: 375
- Home Owners Association Mandatory: None
- Total Tax: 5107.64
Rental Information
- Currently Being Leased: Yes
Other Features
- Contract: Exclusive Right To Sell
- Instdir: WILD PLUM DRIVE/CHANDLER RD/ SWW WHITE RD./SE LOOP 410 CC RD.
- Interior Features: Two Living Area, Liv/Din Combo, Eat-In Kitchen, Two Eating Areas, Utility Room Inside, 1st Floor Lvl/No Steps, Converted Garage, Open Floor Plan, Cable TV Available, High Speed Internet, Laundry in Closet, Walk in Closets, Attic - Access only
- Legal Desc Lot: 27
- Legal Description: Ncb 14922 Blk 7 Lot 27
- Occupancy: Tenant
- Ph To Show: 210-618-6646
- Possession: Closing/Funding
- Style: One Story
- Views: 15
Owner Information
- Owner Lrealreb: No
Similar Properties
Nearby Subdivisions
Agave
Blue Ridge Ranch
Blue Rock Springs
Covington Oaks
East Central Area
Foster Acres
Foster Meadows
Foster Meadows Ut 10
Green Acres
Jupe Manor
Jupe Subdivision
Jupe/manor Terrace
Lakeside
Manor Terrace
Mary Helen
N/a
Peach Grove
Pecan Valley
Pecan Valley Est
Pecan Valley Heights
Red Hawk Landing
Republic Creek
Republic Oaks
Riposa Vita
Roosevelt Heights
Sa / Ec Isds Rural Metro
Salado Creek
Southern Hills
Spanish Trails
Spanish Trails Villas
Spanish Trails-unit 1 West
Starlight Homes
Sutton Farms
Thea Meadows

- Dwain Harris, REALTOR ®
- Premier Realty Group
- Committed and Competent
- Mobile: 210.416.3581
- Mobile: 210.416.3581
- Mobile: 210.416.3581
- dwainharris@aol.com



