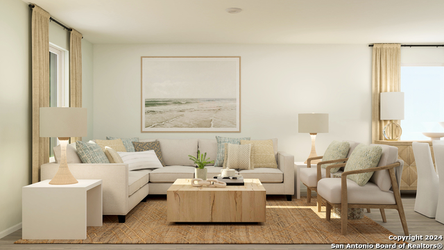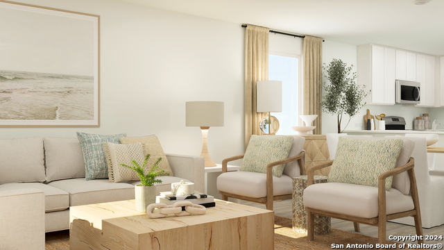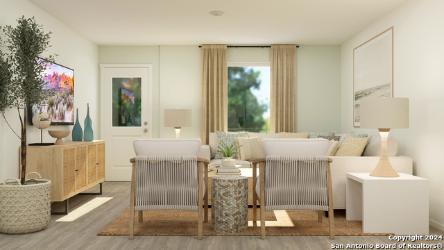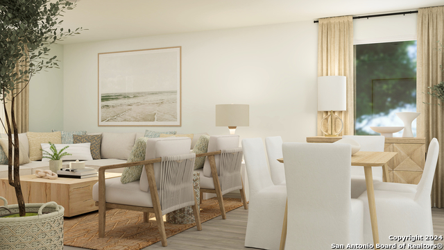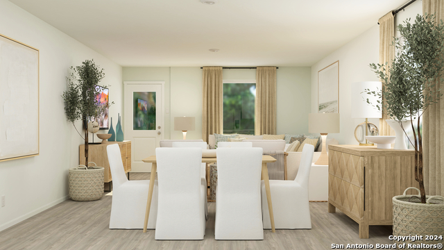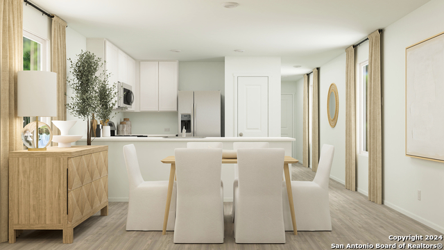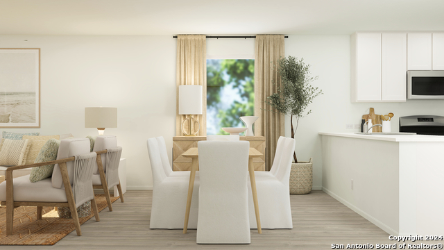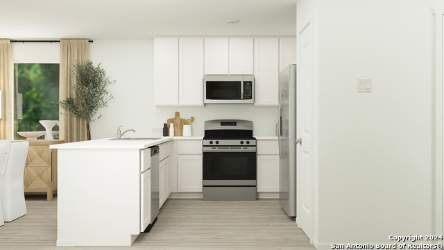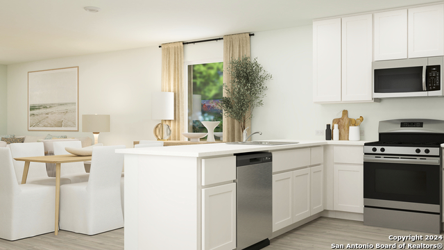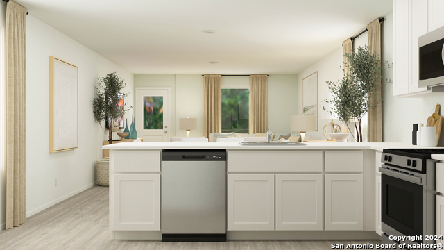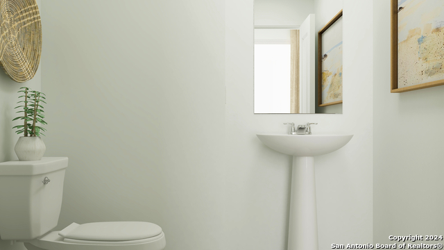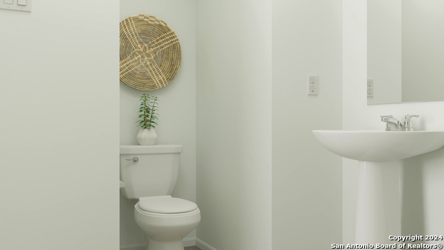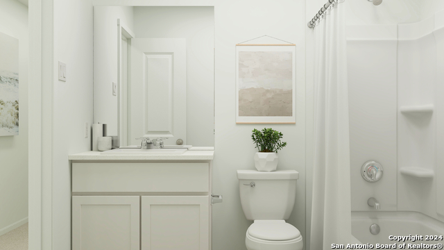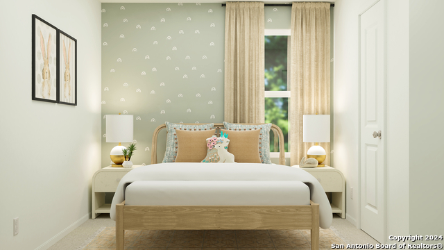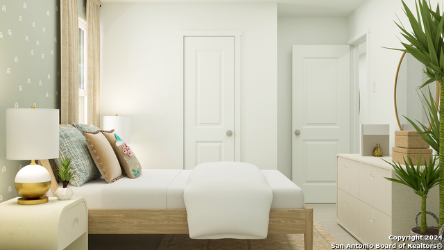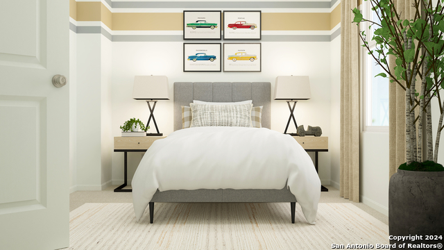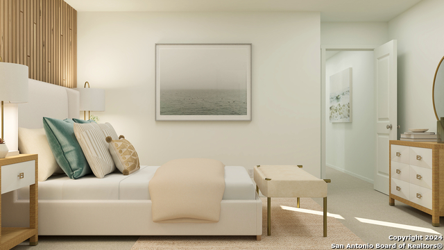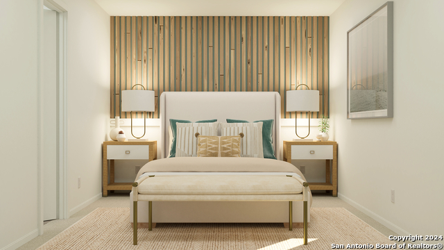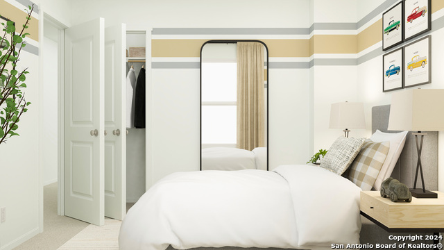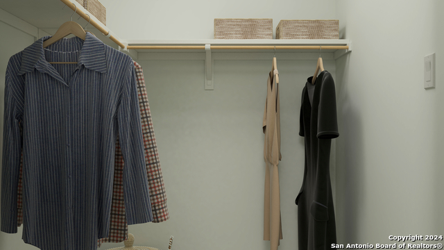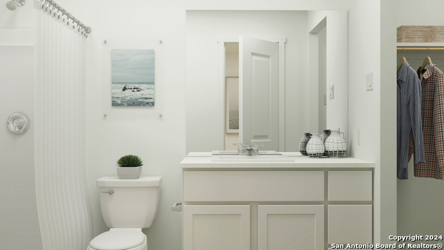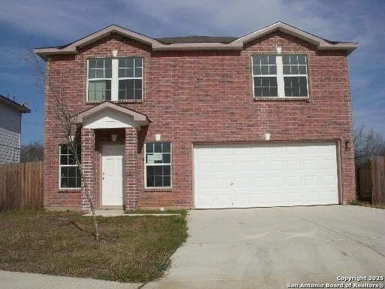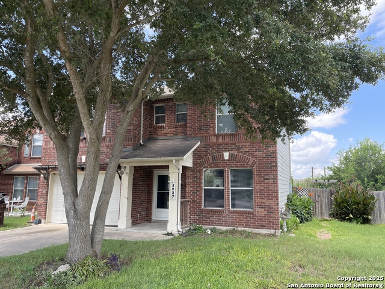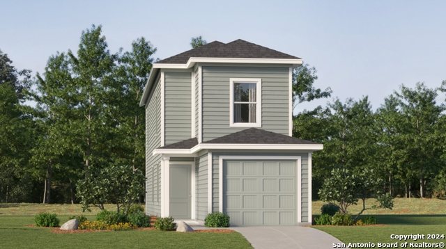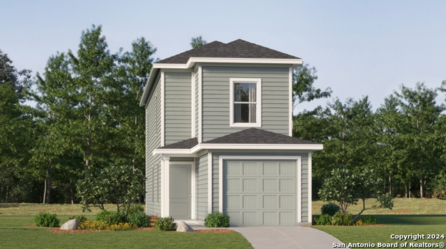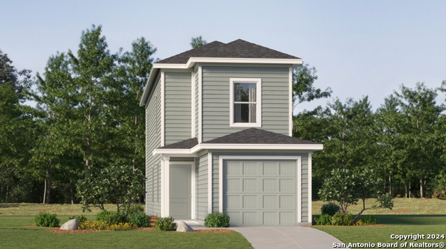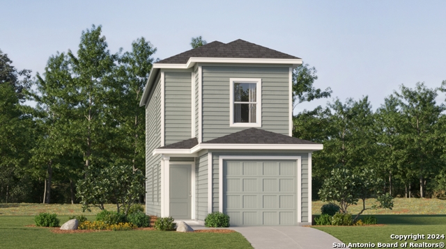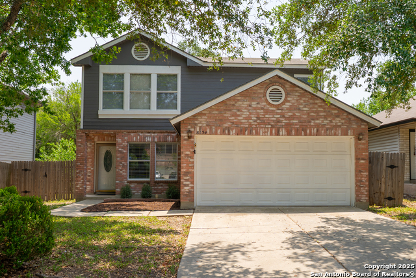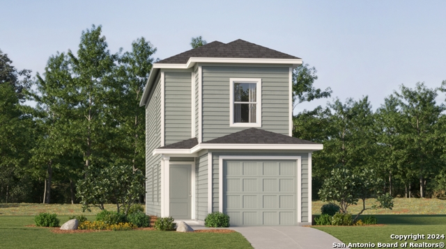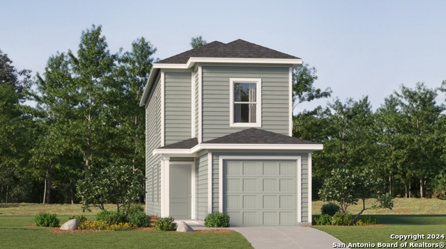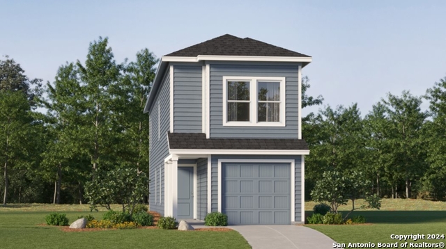5022 Winecup Cove, Converse, TX 78109
Property Photos
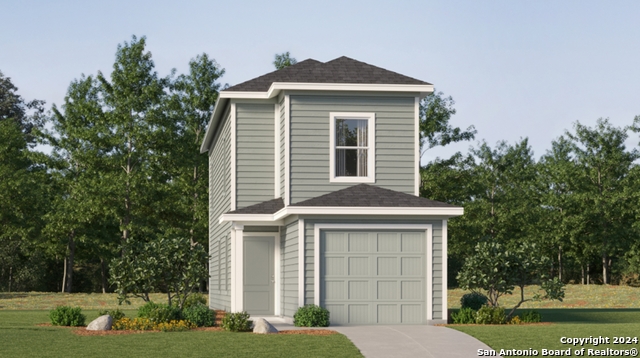
Would you like to sell your home before you purchase this one?
Priced at Only: $182,999
For more Information Call:
Address: 5022 Winecup Cove, Converse, TX 78109
Property Location and Similar Properties
- MLS#: 1870320 ( Single Residential )
- Street Address: 5022 Winecup Cove
- Viewed: 37
- Price: $182,999
- Price sqft: $135
- Waterfront: No
- Year Built: 2024
- Bldg sqft: 1360
- Bedrooms: 3
- Total Baths: 3
- Full Baths: 2
- 1/2 Baths: 1
- Garage / Parking Spaces: 1
- Days On Market: 53
- Additional Information
- County: BEXAR
- City: Converse
- Zipcode: 78109
- Subdivision: Flora Meadows
- District: East Central I.S.D
- Elementary School: Tradition
- Middle School: East Central
- High School: East Central
- Provided by: Marti Realty Group
- Contact: Christopher Marti
- (210) 660-1098

- DMCA Notice
-
DescriptionThe Pima The first floor of this two story home is host to a spacious open floorplan that seamlessly connects an inviting family room, elegant dining room and chef inspired kitchen. Upstairs, there are three bedrooms, including the luxe owner's suite, which features a restful bedroom, en suite bathroom and generous walk in closet. Prices and features may vary and are subject to change. Photos are for illustrative purposes only.
Payment Calculator
- Principal & Interest -
- Property Tax $
- Home Insurance $
- HOA Fees $
- Monthly -
Features
Building and Construction
- Builder Name: Lennar
- Construction: New
- Exterior Features: Cement Fiber
- Floor: Carpeting, Vinyl
- Foundation: Slab
- Kitchen Length: 14
- Roof: Composition
- Source Sqft: Appsl Dist
School Information
- Elementary School: Tradition
- High School: East Central
- Middle School: East Central
- School District: East Central I.S.D
Garage and Parking
- Garage Parking: One Car Garage
Eco-Communities
- Water/Sewer: Water System, Sewer System
Utilities
- Air Conditioning: One Central
- Fireplace: Not Applicable
- Heating Fuel: Electric, Natural Gas
- Heating: Central
- Window Coverings: None Remain
Amenities
- Neighborhood Amenities: Other - See Remarks
Finance and Tax Information
- Days On Market: 52
- Home Owners Association Fee: 300
- Home Owners Association Frequency: Annually
- Home Owners Association Mandatory: Mandatory
- Home Owners Association Name: FLORA MEADOWS HOA
- Total Tax: 1.78
Other Features
- Block: 21
- Contract: Exclusive Agency
- Instdir: Take exit 172 toward TX-218/Anderson Loop/Pat Booker Rd/Live Oak/Universal City/Converse onto TX-1604-LOOP S (Charles W Anderson Loop).Turn left onto I-10 E. Turn right onto S Pfeil Rd. Turn left onto Bluebell Rdg to Welcome Center 11780 Bluebell Rdg.
- Interior Features: One Living Area, Breakfast Bar, Utility Room Inside, All Bedrooms Upstairs, Open Floor Plan, Cable TV Available, Laundry Upper Level, Walk in Closets
- Legal Desc Lot: 15
- Legal Description: Block 21 Lot 15
- Ph To Show: 210-222-2222
- Possession: Closing/Funding
- Style: Two Story
- Views: 37
Owner Information
- Owner Lrealreb: No
Similar Properties
Nearby Subdivisions
Abbott Estates
Ackerman Gardens Unit-2
Astoria Place
Autumn Run
Avenida
Bridgehaven
Caledonian
Catalina
Cimarron
Cimarron Country
Cimarron Ii (jd)
Cimarron Landing
Cimarron Trail
Cimarron Trails
Cimarron Valley
Cimmaron
Cimmaron Country
Cimmarron Vly Un 6
Converse Heights
Converse Hills
Copperfield
Copperfield Meadows Of
Dover
Escondido Creek
Escondido Meadows
Escondido North
Escondido/parc At
Flora Meadows
Glenloch Farms
Graytown
Green
Green Rd/abbott Rd West
Hanover Cove
Hightop Ridge
Horizon Point
Horizon Pointe
Katzer Ranch
Key Largo
Key Largo Subd
Knox Ridge
Knox Ridge Phase 3 Ut-1
Lakeaire
Liberte
Liberte Ventura
Loma Alta
Loma Alta Estates
Macarthur
Macarthur Park
Meadow Brook
Meadow Brooks
Meadow Ridge
Millers Point
Millican Grove
Miramar
Miramar Unit 1
Northampton
Notting Hill
Paloma
Paloma Park
Paloma Subd
Placid Park
Prairie Green
Quail Rdg/convrs Hllsjd
Quail Ridge
Randolph Crossing
Randolph Valley
Rolling Creek
Rolling Creek Jd
Rose Valley
Rustic Creek
Santa Clara
Savannah Place
Savannah Place Unit 1
Silverton Valley
Silverton Valley Sub
Summerhill
The Fields Of Dover
The Landing At Kitty Hawk
The Meadows
The Wilder
Ventura
Ventura Heights
Vista
Vista Real
Willow View
Willow View Unit 1
Windfield
Windfield Rio Series
Windfield Unit1
Winterfell

- Dwain Harris, REALTOR ®
- Premier Realty Group
- Committed and Competent
- Mobile: 210.416.3581
- Mobile: 210.416.3581
- Mobile: 210.416.3581
- dwainharris@aol.com



