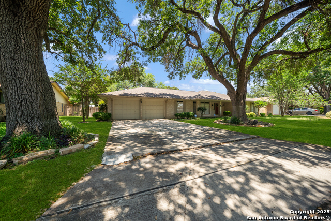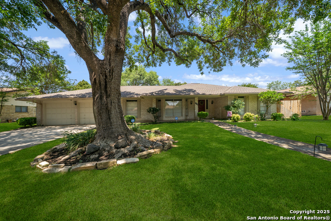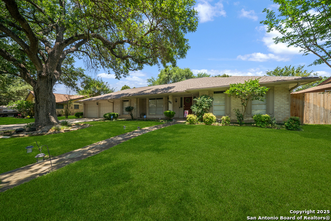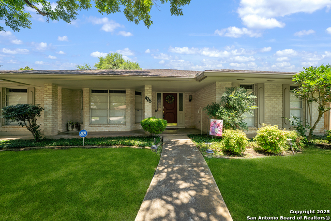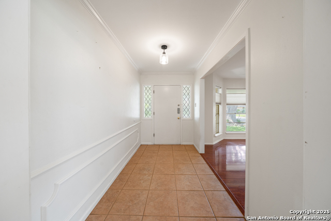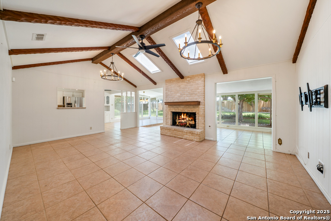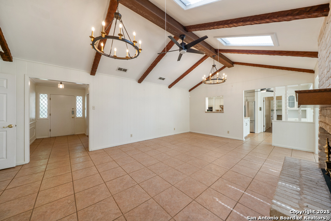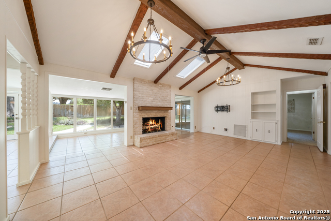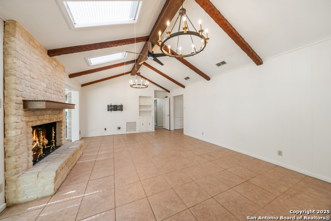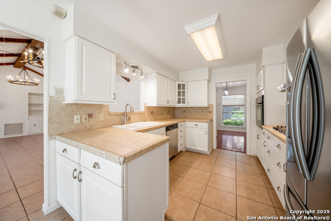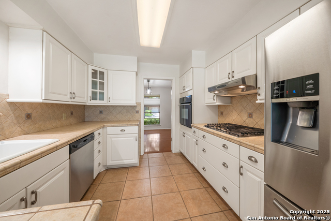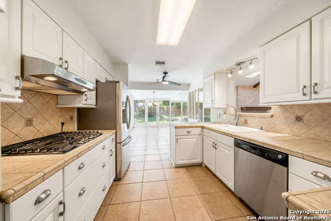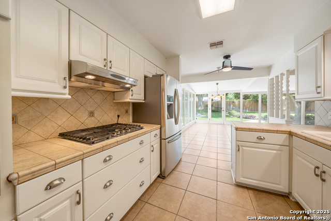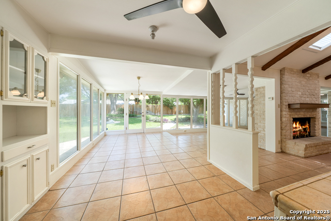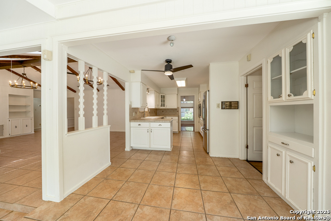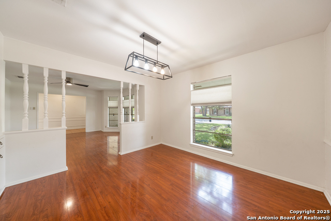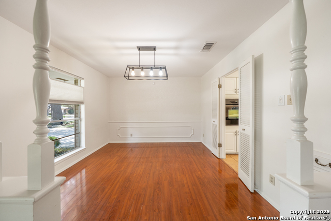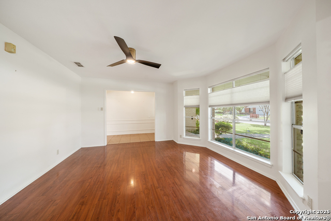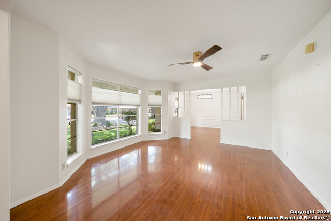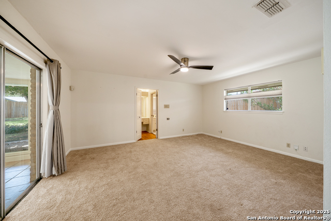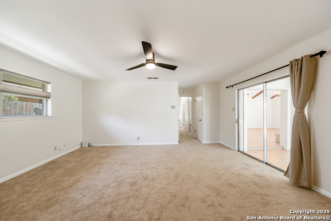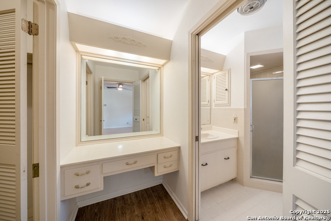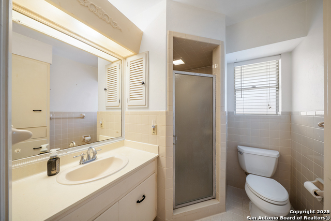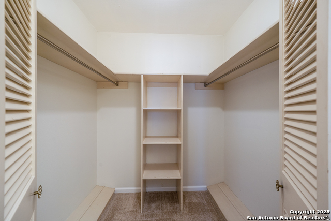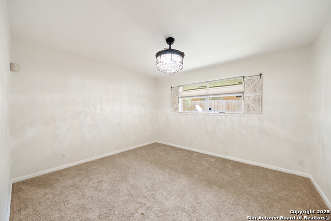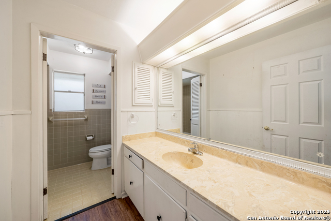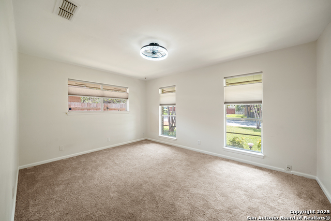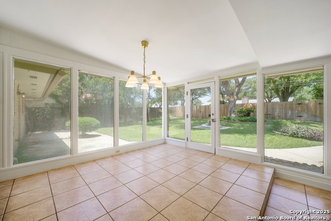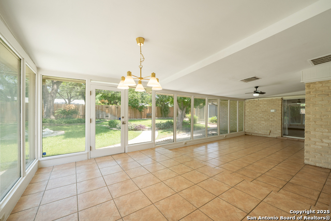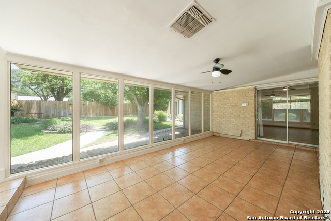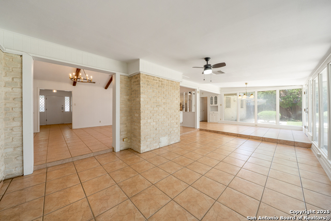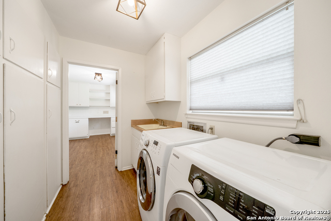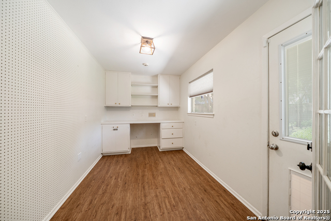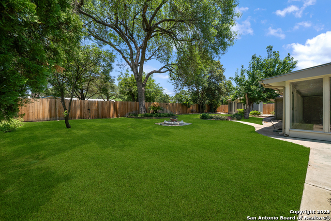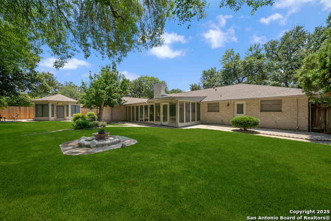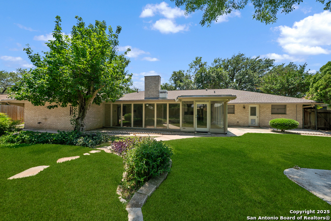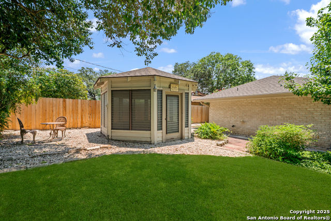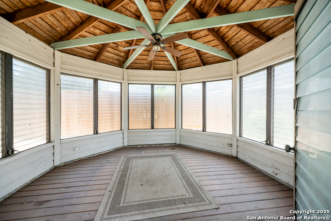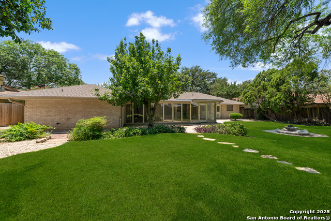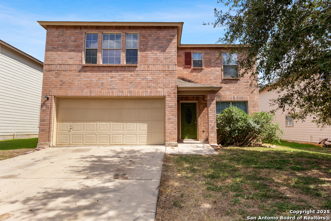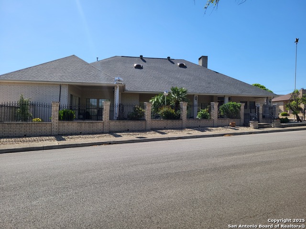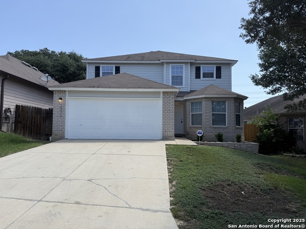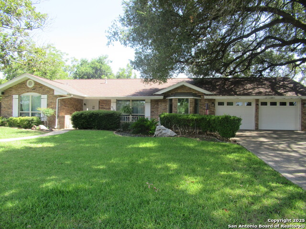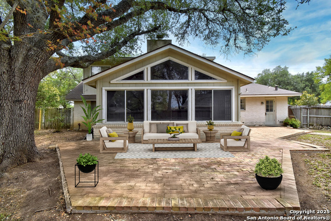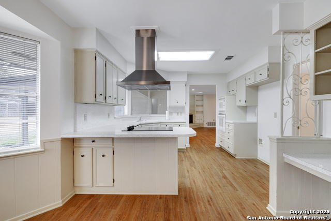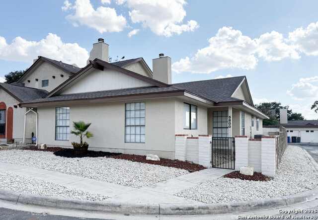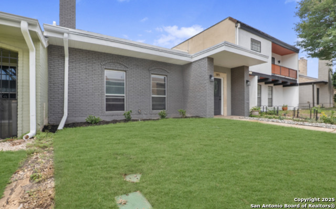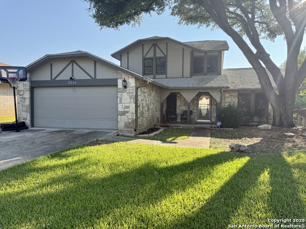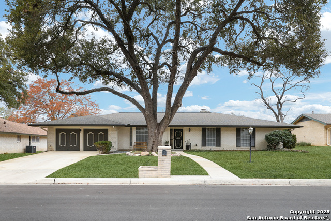425 Crestwind, Windcrest, TX 78239
Property Photos
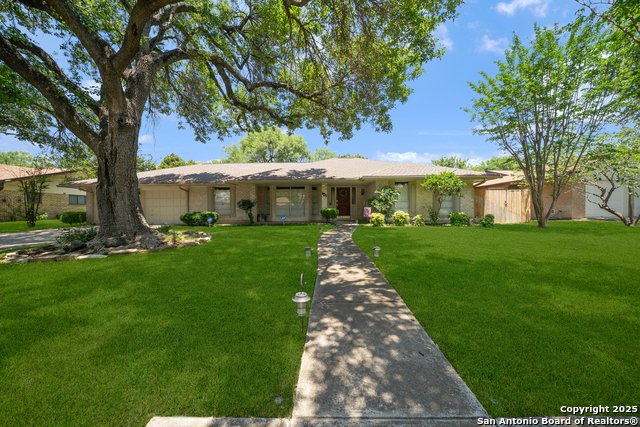
Would you like to sell your home before you purchase this one?
Priced at Only: $2,195
For more Information Call:
Address: 425 Crestwind, Windcrest, TX 78239
Property Location and Similar Properties
- MLS#: 1870155 ( Residential Rental )
- Street Address: 425 Crestwind
- Viewed: 163
- Price: $2,195
- Price sqft: $1
- Waterfront: No
- Year Built: 1970
- Bldg sqft: 2632
- Bedrooms: 3
- Total Baths: 3
- Full Baths: 2
- 1/2 Baths: 1
- Days On Market: 200
- Additional Information
- County: BEXAR
- City: Windcrest
- Zipcode: 78239
- Subdivision: Windcrest
- District: North East I.S.D.
- Elementary School: Call District
- Middle School: Call District
- High School: Call District
- Provided by: Global Realty Group
- Contact: Rudy Andabaker
- (210) 566-4000

- DMCA Notice
-
Description1/2 off First Months Rent and Free TV if you sign a 18 month Lease!!! Envision your ideal retreat nestled in the heart of Windcrest at 425 Crestwood Dr, where comfort and style seamlessly blend in this charming 3 bedroom, 2 full bath haven. As you step inside, be greeted by a spacious and inviting ambiance that promises relaxation and ease at every turn. The well designed layout offers a harmonious flow, perfect for both quiet evenings and lively gatherings with friends and family. Each bedroom is a cozy sanctuary, providing ample space to unwind and rejuvenate after a long day. The two full bathrooms are thoughtfully appointed, ensuring convenience and luxury are never compromised. Imagine crafting culinary delights in a kitchen that awaits your personal touch, ready to become the heart of your home. The expansive living areas create a canvas for your furnishings and decor, allowing you to express your unique style. Outside, the property presents a wonderful opportunity for outdoor enjoyment, whether it's gardening, playing, or simply basking in the Texas sunshine. Located in the welcoming community of Windcrest, this residence offers the perfect balance of tranquility and accessibility. Discover the charm and potential of 425 Crestwood Dr, where your new chapter awaits.
Payment Calculator
- Principal & Interest -
- Property Tax $
- Home Insurance $
- HOA Fees $
- Monthly -
Features
Building and Construction
- Apprx Age: 55
- Builder Name: Unknown
- Exterior Features: Brick, 4 Sides Masonry
- Flooring: Carpeting, Ceramic Tile, Wood, Vinyl
- Foundation: Slab
- Kitchen Length: 11
- Other Structures: None
- Roof: Composition
- Source Sqft: Appsl Dist
School Information
- Elementary School: Call District
- High School: Call District
- Middle School: Call District
- School District: North East I.S.D.
Garage and Parking
- Garage Parking: Two Car Garage
Eco-Communities
- Water/Sewer: Water System, Sewer System
Utilities
- Air Conditioning: One Central, Zoned
- Fireplace: Family Room, Gas Logs Included, Gas
- Heating Fuel: Natural Gas
- Heating: Central
- Recent Rehab: No
- Security: Not Applicable
- Utility Supplier Elec: CPS
- Utility Supplier Gas: CPS
- Utility Supplier Grbge: CITY
- Utility Supplier Sewer: SAWS
- Utility Supplier Water: SAWS
- Window Coverings: All Remain
Amenities
- Common Area Amenities: Pool, Jogging Trail, Playground, BBQ/Picnic, Golf, Tennis Court, Near Shopping
Finance and Tax Information
- Application Fee: 75
- Days On Market: 407
- Max Num Of Months: 24
- Pet Deposit: 100
- Security Deposit: 2195
Rental Information
- Rent Includes: No Inclusions
- Tenant Pays: Gas/Electric, Water/Sewer, Garbage Pickup, Security Monitoring, Renters Insurance Required
Other Features
- Application Form: ONLINE APP
- Apply At: HTTPS://WWW.GRGSA.COM/APP
- Instdir: iH 35 to Walzem Road.
- Interior Features: Two Living Area, Separate Dining Room, Eat-In Kitchen, Two Eating Areas, Study/Library, Florida Room, Shop, Utility Room Inside, High Ceilings, Open Floor Plan, Cable TV Available, High Speed Internet
- Legal Description: Cb 5474A Blk 50 Lot 13
- Min Num Of Months: 12
- Miscellaneous: Broker-Manager
- Occupancy: Vacant
- Personal Checks Accepted: No
- Ph To Show: 210-222-2227
- Restrictions: Smoking Outside Only
- Salerent: For Rent
- Section 8 Qualified: No
- Style: One Story
- Views: 163
Owner Information
- Owner Lrealreb: No
Similar Properties
Nearby Subdivisions

- Dwain Harris, REALTOR ®
- Premier Realty Group
- Committed and Competent
- Mobile: 210.416.3581
- Mobile: 210.416.3581
- Mobile: 210.416.3581
- dwainharris@aol.com



