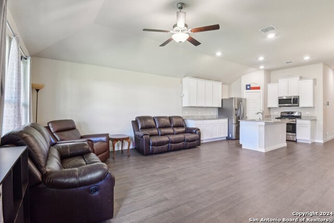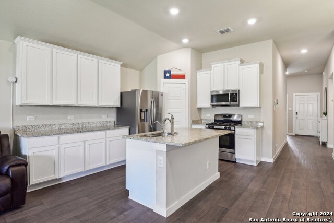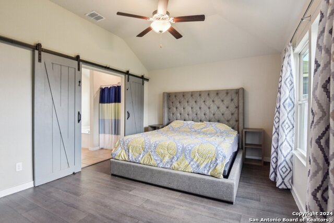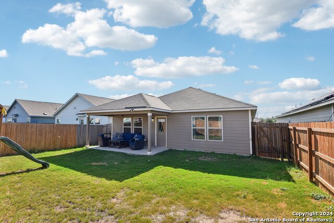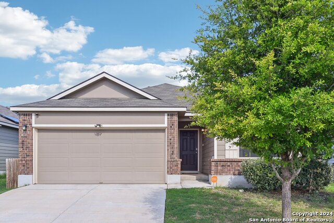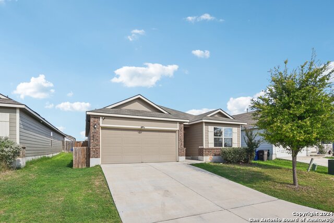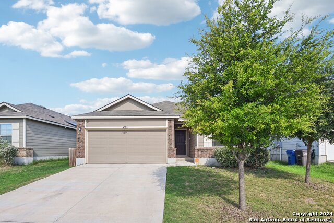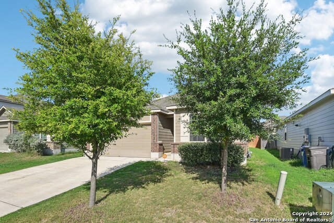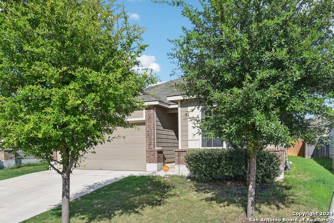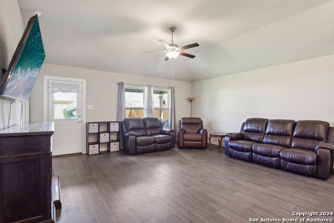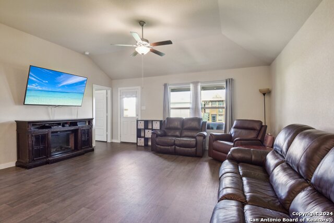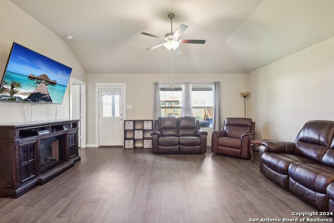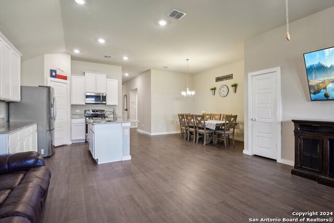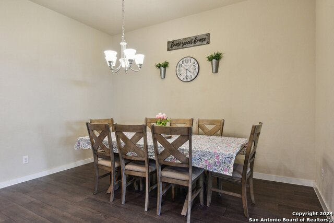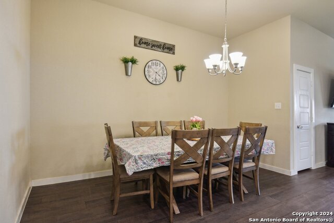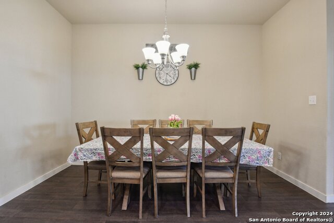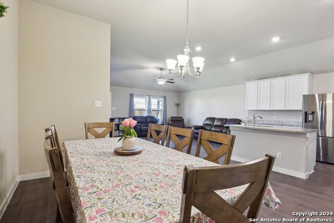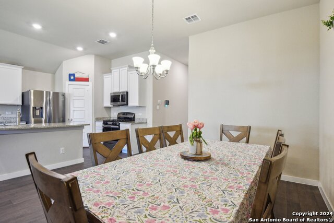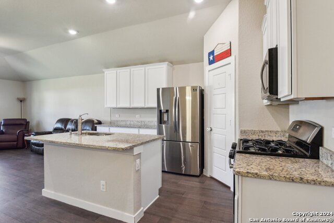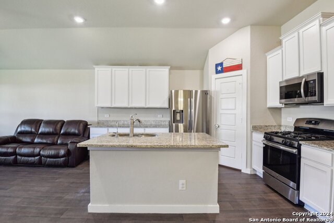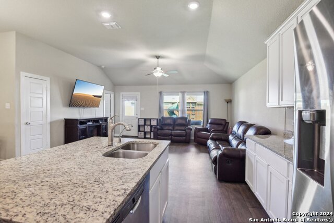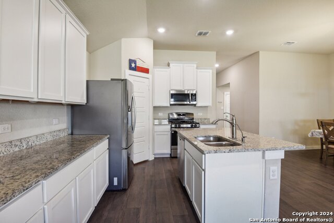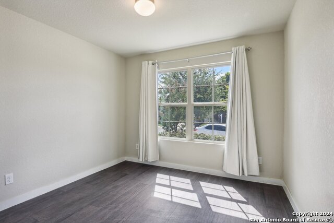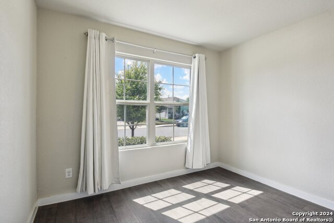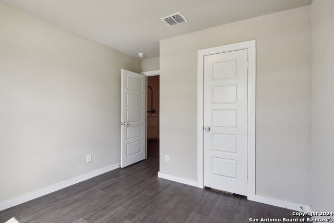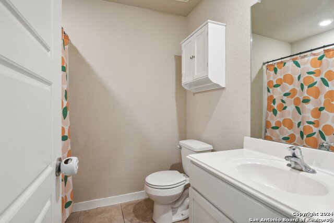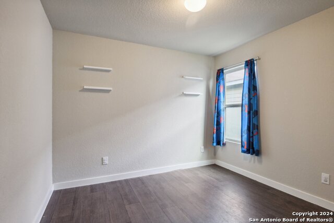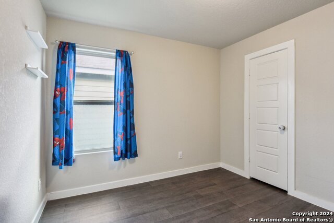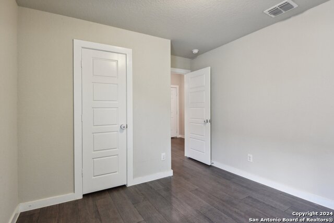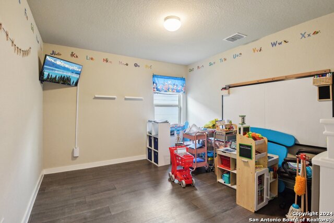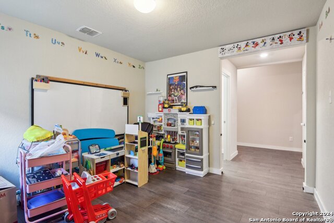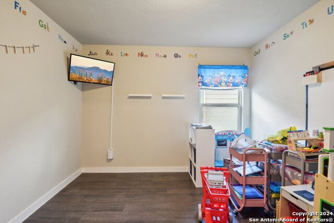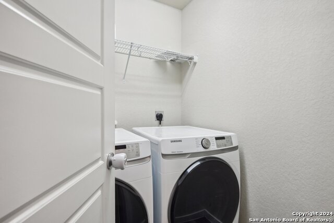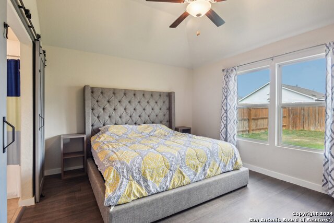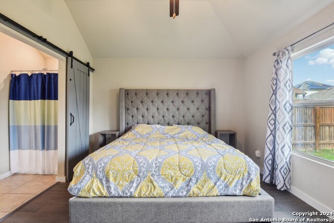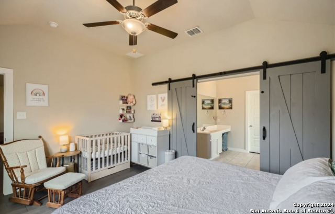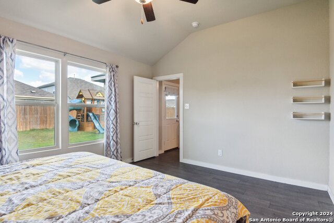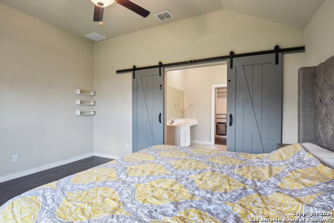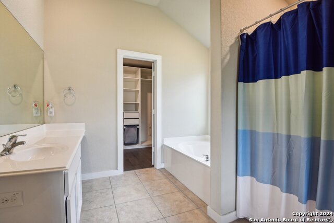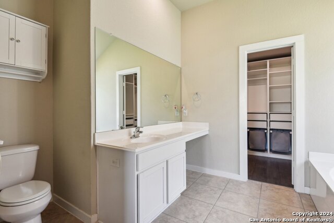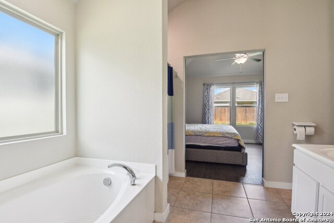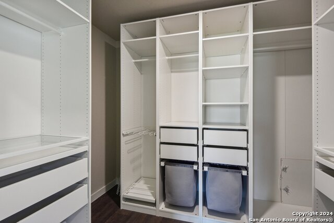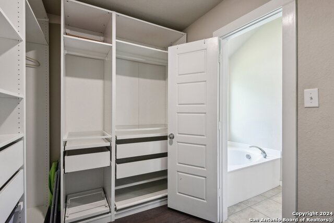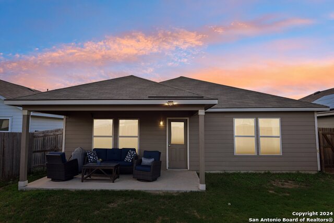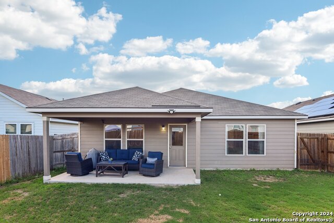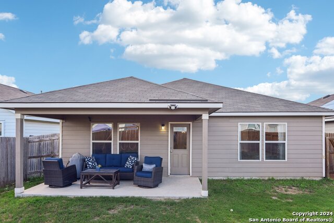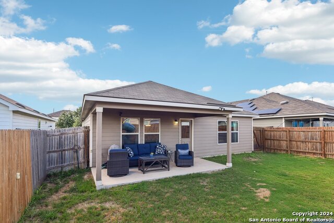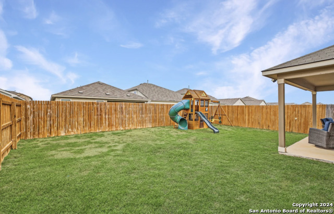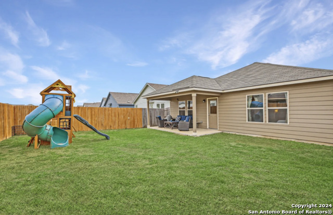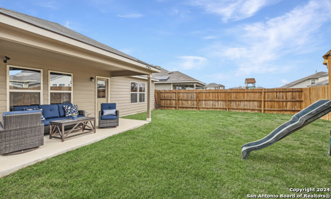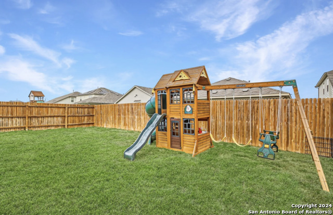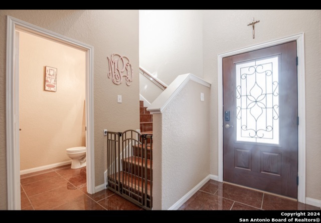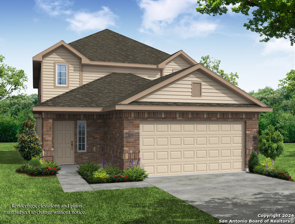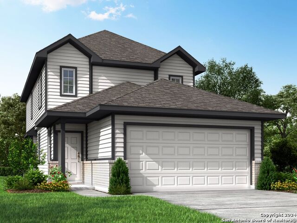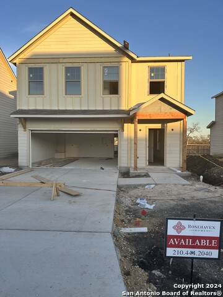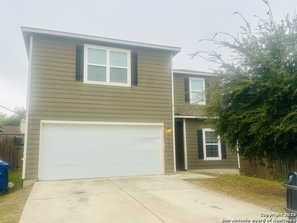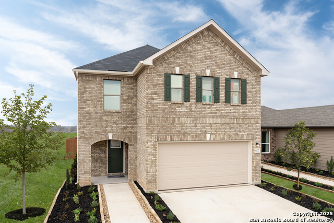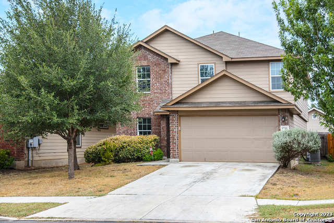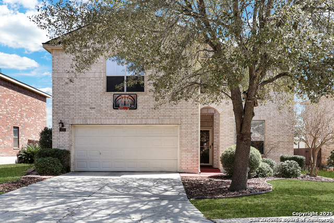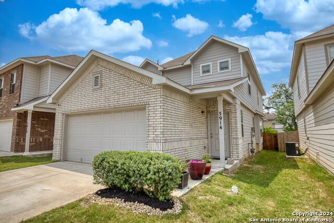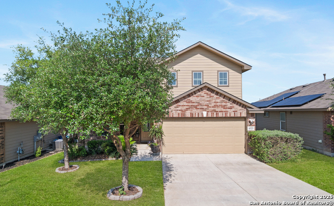7718 Blue Gulf, San Antonio, TX 78222
Property Photos
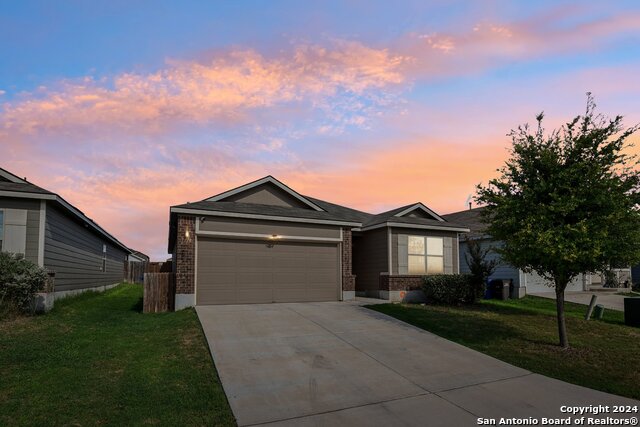
Would you like to sell your home before you purchase this one?
Priced at Only: $249,000
For more Information Call:
Address: 7718 Blue Gulf, San Antonio, TX 78222
Property Location and Similar Properties
- MLS#: 1870048 ( Single Residential )
- Street Address: 7718 Blue Gulf
- Viewed: 22
- Price: $249,000
- Price sqft: $148
- Waterfront: No
- Year Built: 2019
- Bldg sqft: 1687
- Bedrooms: 3
- Total Baths: 2
- Full Baths: 2
- Garage / Parking Spaces: 2
- Days On Market: 54
- Additional Information
- County: BEXAR
- City: San Antonio
- Zipcode: 78222
- Subdivision: Republic Creek
- District: East Central I.S.D
- Elementary School: Call District
- Middle School: Call District
- High School: Call District
- Provided by: Real Broker, LLC
- Contact: Anna Ghalumian
- (210) 998-7733

- DMCA Notice
-
DescriptionWelcome to 7718 Blue Gulf Drive, a meticulously maintained single story residence offering 3 bedrooms, 2 bathrooms, and a versatile flex room. 100% carpet free home that is absolutely turn key! Located in San Antonio's rapidly growing Southeast Side, this home is perfect for families, first time homebuyers, and investors seeking a move in ready property. Equipped with a water softener, ample storage space, upgraded master bedroom closet, vaulted ceilings, attic storage space, there is nothing in left of want in this home! Key Features: Open Concept Living: The spacious layout seamlessly connects the kitchen, dining, and living areas, ideal for entertaining and daily living. No Carpet Home: Do you have allergies or hate carpet fibers? Rejoice, because this home has absolutely no carpet ANYWHERE! Master Bedroom/Bathroom: Beautiful barn door entry into the spacious master bathroom with an extended vanity space for extra makeup or perfume storage! Separate shower and tub gives you the ability to soak in the garden tub while not sacrificing your comfort on a no lift shower entry! Modern Kitchen: Equipped with contemporary appliances, ample cabinetry, and a convenient island for additional prep space. Primary Suite: A serene retreat featuring a generous walk in closet and an en suite bathroom with dual vanities. Flex Room: A versatile space perfect for a home office, playroom, or media center. Outdoor Living: Enjoy the Texas evenings on the covered patio overlooking a well maintained backyard. Prime Location: Situated near City Base and Brooks City Base, this home offers unparalleled access to a variety of amenities: Shopping & Dining: Explore a diverse selection of restaurants, including local favorites like La Gloria and El Machito, as well as popular chains such as BJ's Restaurant & Brewhouse and Texas Roadhouse. Recreation: Stay active with nearby fitness centers like MixFit SA and Ohana Academy, or enjoy outdoor activities at The Greenline, a 43 acre linear park offering trails, picnic areas, and a peaceful lake. Education & Healthcare: Benefit from proximity to educational institutions such as Brooks Academy and healthcare facilities like Mission Trail Baptist Hospital. Additional Highlights: Built in 2019: Experience the advantages of modern construction and design. ASSUMABLE LOAN at 3.5% and a 1% LENDER CREDIT (offered by Carlo Colantonio).
Payment Calculator
- Principal & Interest -
- Property Tax $
- Home Insurance $
- HOA Fees $
- Monthly -
Features
Building and Construction
- Builder Name: M/I Homes
- Construction: Pre-Owned
- Exterior Features: Brick, Siding
- Floor: Carpeting, Laminate
- Foundation: Slab
- Kitchen Length: 16
- Other Structures: Other
- Roof: Composition
- Source Sqft: Appsl Dist
Land Information
- Lot Description: Level
School Information
- Elementary School: Call District
- High School: Call District
- Middle School: Call District
- School District: East Central I.S.D
Garage and Parking
- Garage Parking: Two Car Garage
Eco-Communities
- Energy Efficiency: Smart Electric Meter, Programmable Thermostat, Double Pane Windows, Low E Windows, High Efficiency Water Heater, Ceiling Fans
- Green Features: Low Flow Fixture
- Water/Sewer: City
Utilities
- Air Conditioning: One Central
- Fireplace: Not Applicable
- Heating Fuel: Electric
- Heating: Central
- Window Coverings: All Remain
Amenities
- Neighborhood Amenities: Park/Playground, Jogging Trails, Other - See Remarks
Finance and Tax Information
- Days On Market: 388
- Home Owners Association Fee: 90
- Home Owners Association Frequency: Quarterly
- Home Owners Association Mandatory: Mandatory
- Home Owners Association Name: REPUBLIC CREEK
- Total Tax: 5863
Other Features
- Contract: Exclusive Right To Sell
- Instdir: On the 410 N. take exit exit 39 toward TX-117 Spur/West W. White Road. Turn right onto S WW White Rd. Turn right onto Delegate Trl. Delegate Trl turns right and becomes Red Bandit. Continue onto Blue Gulf Dr. Destination will be on LEFT.
- Interior Features: Two Living Area, Liv/Din Combo, Separate Dining Room, Eat-In Kitchen, Island Kitchen, Game Room, High Ceilings, High Speed Internet, Laundry Main Level, Attic - Floored, Attic - Partially Floored, Attic - Other See Remarks
- Legal Description: Ncb 10881 (Republic Creek Ut-1), Block 3 Lot 4 2020-New Per
- Occupancy: Owner
- Ph To Show: 210.998.7733
- Possession: Closing/Funding
- Style: One Story
- Views: 22
Owner Information
- Owner Lrealreb: No
Similar Properties
Nearby Subdivisions
Agave
Blue Ridge Ranch
Blue Rock Springs
Covington Oaks
East Central Area
Foster Acres
Foster Meadows
Foster Meadows Ut 10
Green Acres
Jupe Manor
Jupe Subdivision
Jupe/manor Terrace
Lakeside
Manor Terrace
Mary Helen
N/a
Peach Grove
Pecan Valley
Pecan Valley Est
Pecan Valley Heights
Red Hawk Landing
Republic Creek
Republic Oaks
Riposa Vita
Roosevelt Heights
Sa / Ec Isds Rural Metro
Salado Creek
Southern Hills
Spanish Trails
Spanish Trails Villas
Spanish Trails-unit 1 West
Starlight Homes
Sutton Farms
Thea Meadows

- Dwain Harris, REALTOR ®
- Premier Realty Group
- Committed and Competent
- Mobile: 210.416.3581
- Mobile: 210.416.3581
- Mobile: 210.416.3581
- dwainharris@aol.com



