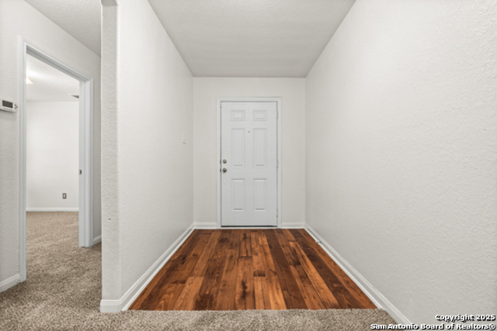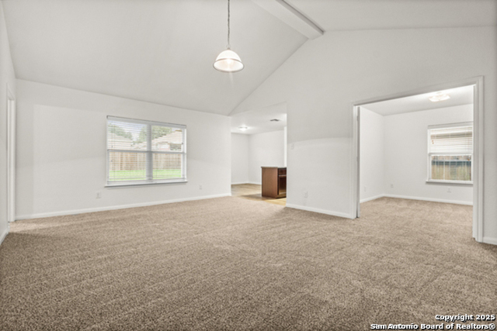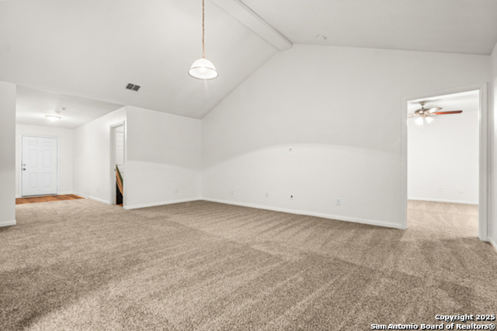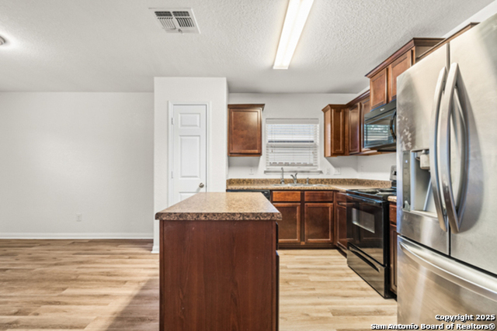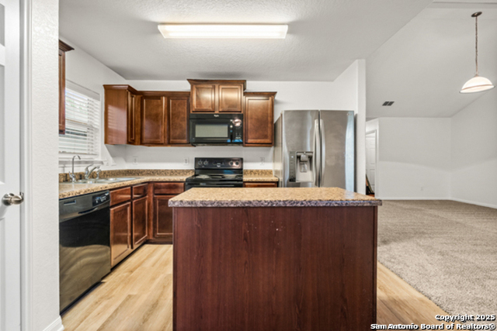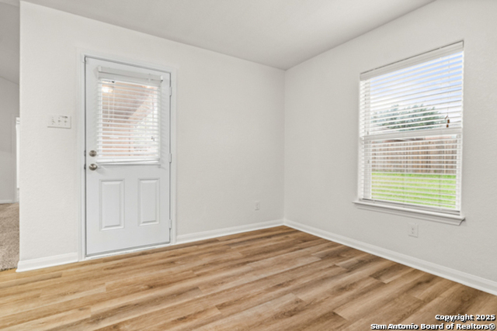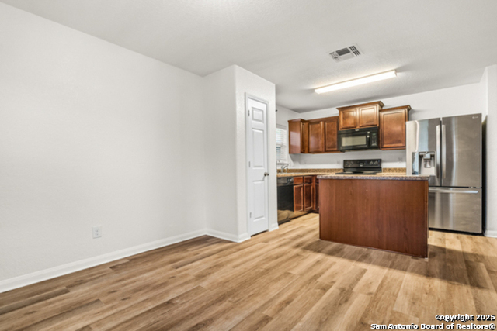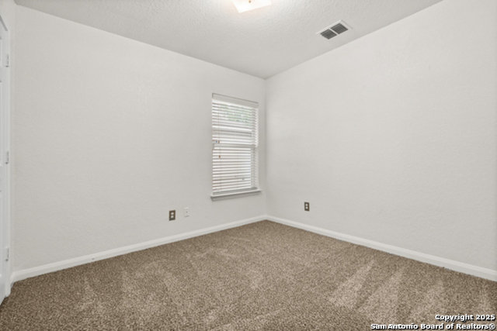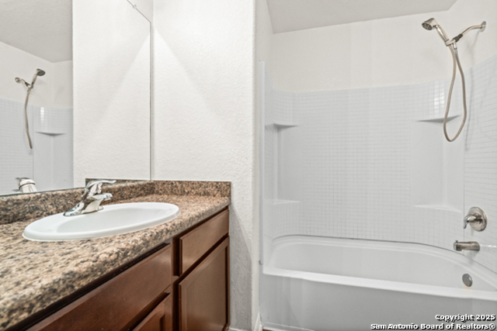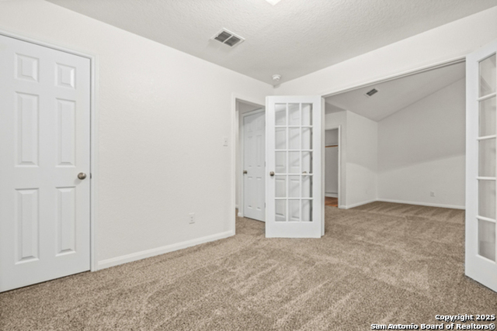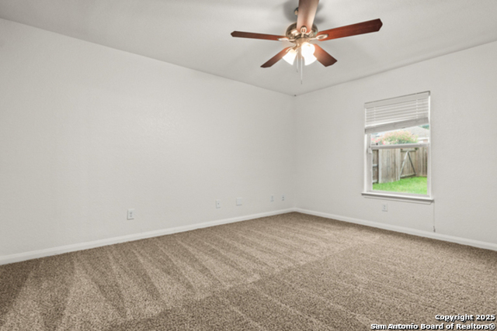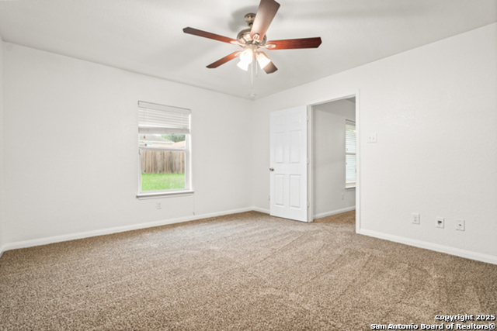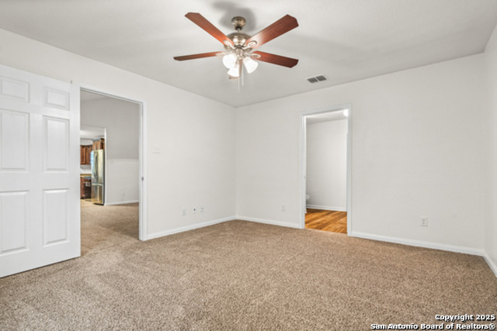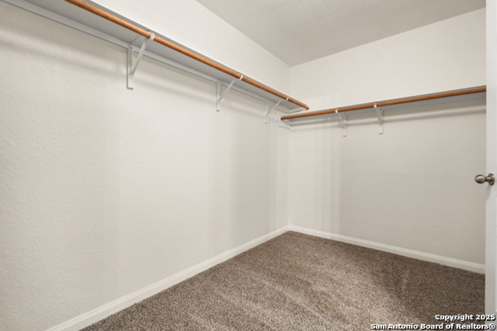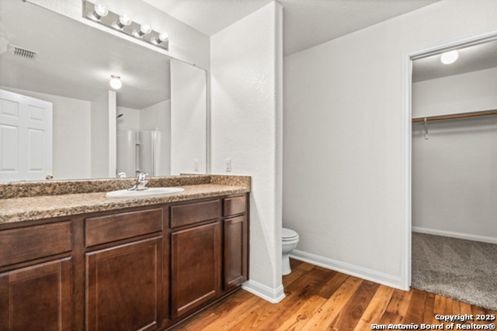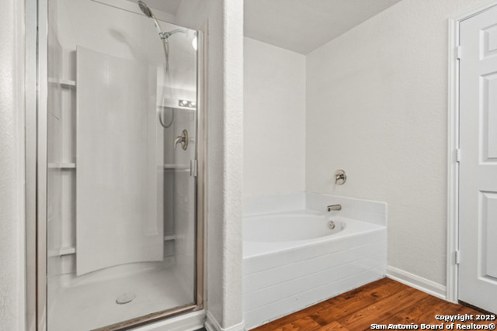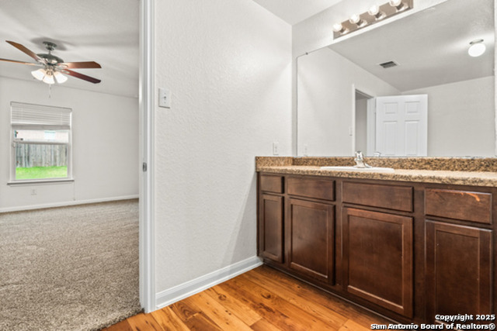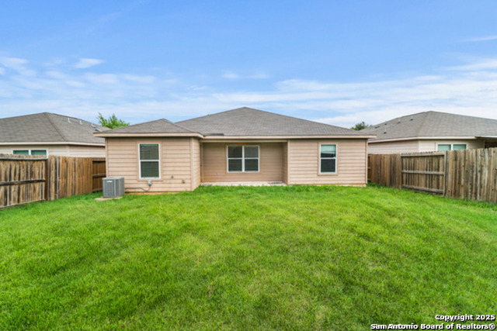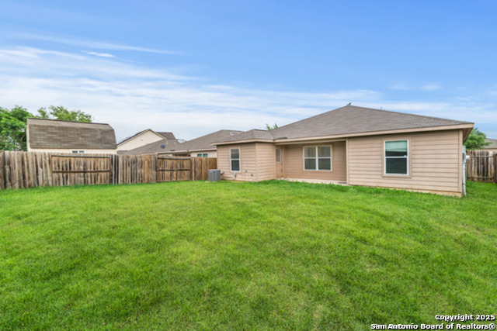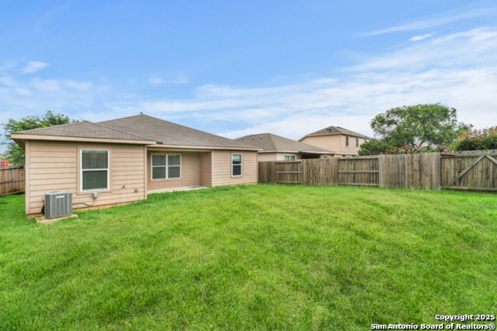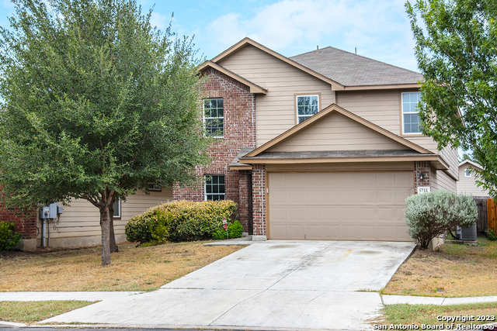3823 Southern Sky, San Antonio, TX 78222
Property Photos
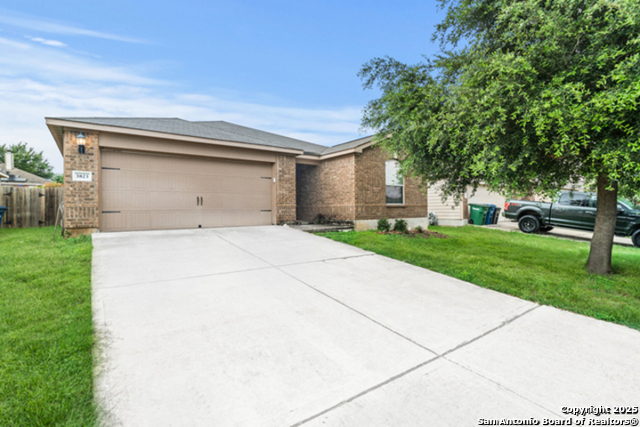
Would you like to sell your home before you purchase this one?
Priced at Only: $215,000
For more Information Call:
Address: 3823 Southern Sky, San Antonio, TX 78222
Property Location and Similar Properties
- MLS#: 1869837 ( Single Residential )
- Street Address: 3823 Southern Sky
- Viewed: 25
- Price: $215,000
- Price sqft: $130
- Waterfront: No
- Year Built: 2013
- Bldg sqft: 1649
- Bedrooms: 4
- Total Baths: 2
- Full Baths: 2
- Garage / Parking Spaces: 2
- Days On Market: 57
- Additional Information
- County: BEXAR
- City: San Antonio
- Zipcode: 78222
- Subdivision: Southern Hills
- District: East Central I.S.D
- Elementary School: Sinclair
- Middle School: Legacy
- High School: East Central
- Provided by: White Line Realty LLC
- Contact: Vanessa Lopez
- (915) 203-2564

- DMCA Notice
-
DescriptionDiscover comfort and convenience in this beautiful 4 bedroom, 2 bathroom home located in a sought after gated community in San Antonio's southeast side. Spanning 1,647 sq ft, this thoughtfully designed home features an open floor plan ideal for both everyday living and entertaining. The modern kitchen is a true centerpiece, complete with a large island, ample counter space, and a seamless flow into the dining and living areas. Each bedroom offers generous space, with the primary suite boasting a private bathroom and walk in closet. Step outside to enjoy a spacious backyard perfect for weekend BBQs, family gatherings, or simply relaxing outdoors. Conveniently located near major highways, you'll enjoy easy access to shopping, dining, schools, and all that San Antonio has to offer. Don't miss the opportunity to make this well maintained home your own. Schedule your private tour today!
Payment Calculator
- Principal & Interest -
- Property Tax $
- Home Insurance $
- HOA Fees $
- Monthly -
Features
Building and Construction
- Apprx Age: 12
- Builder Name: Unknown
- Construction: Pre-Owned
- Exterior Features: Brick, Siding
- Floor: Carpeting, Vinyl
- Foundation: Slab
- Kitchen Length: 14
- Roof: Composition
- Source Sqft: Appsl Dist
School Information
- Elementary School: Sinclair
- High School: East Central
- Middle School: Legacy
- School District: East Central I.S.D
Garage and Parking
- Garage Parking: Two Car Garage, Attached
Eco-Communities
- Water/Sewer: Water System, Sewer System, City
Utilities
- Air Conditioning: One Central
- Fireplace: Not Applicable
- Heating Fuel: Electric
- Heating: Central
- Utility Supplier Elec: CPS
- Utility Supplier Sewer: SAWS
- Utility Supplier Water: SAWS
- Window Coverings: None Remain
Amenities
- Neighborhood Amenities: Controlled Access, Park/Playground
Finance and Tax Information
- Days On Market: 46
- Home Owners Association Fee: 487.5
- Home Owners Association Frequency: Annually
- Home Owners Association Mandatory: Mandatory
- Home Owners Association Name: HILL COUNTRY HOA
- Total Tax: 4509
Rental Information
- Currently Being Leased: Yes
Other Features
- Block: 65
- Contract: Exclusive Right To Sell
- Instdir: From 410 exit Rigsby turn left, then right on Foster Meadows, left on Sinclair, right on Southern Sky
- Interior Features: One Living Area, Separate Dining Room
- Legal Desc Lot: 28
- Legal Description: Ncb 18274 (Southern Hills Subd P.U.D. - Phase Ii, Block 65 L
- Occupancy: Tenant
- Ph To Show: 210.222.2227
- Possession: Closing/Funding
- Style: One Story
- Views: 25
Owner Information
- Owner Lrealreb: No
Similar Properties
Nearby Subdivisions
Agave
Blue Ridge Ranch
Blue Rock Springs
Covington Oaks
East Central Area
Foster Acres
Foster Meadows
Foster Meadows Ut 10
Green Acres
Jupe Manor
Jupe Subdivision
Jupe/manor Terrace
Lakeside
Manor Terrace
Mary Helen
N/a
Peach Grove
Pecan Valley
Pecan Valley Est
Pecan Valley Heights
Red Hawk Landing
Republic Creek
Republic Oaks
Riposa Vita
Roosevelt Heights
Sa / Ec Isds Rural Metro
Salado Creek
Southern Hills
Spanish Trails
Spanish Trails Villas
Spanish Trails-unit 1 West
Starlight Homes
Sutton Farms
Thea Meadows

- Dwain Harris, REALTOR ®
- Premier Realty Group
- Committed and Competent
- Mobile: 210.416.3581
- Mobile: 210.416.3581
- Mobile: 210.416.3581
- dwainharris@aol.com



