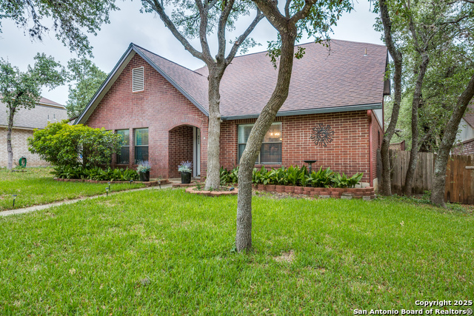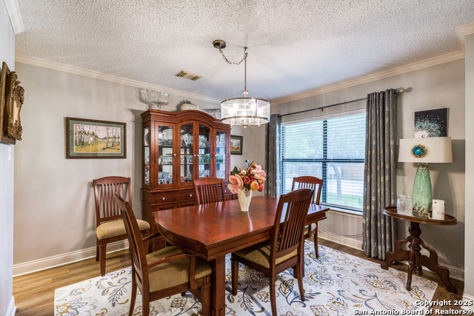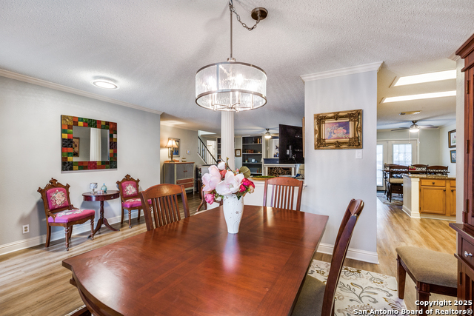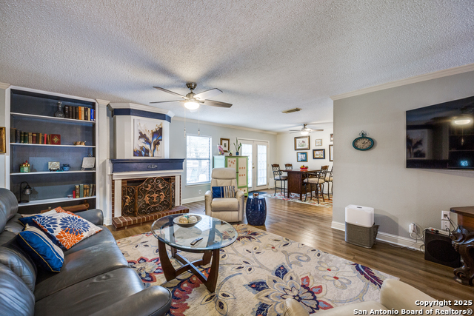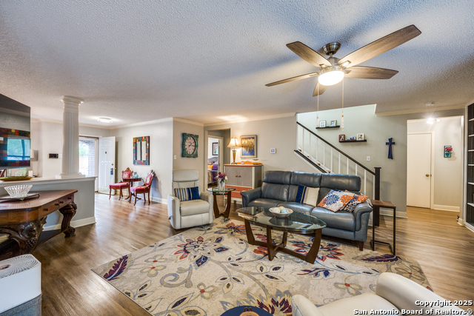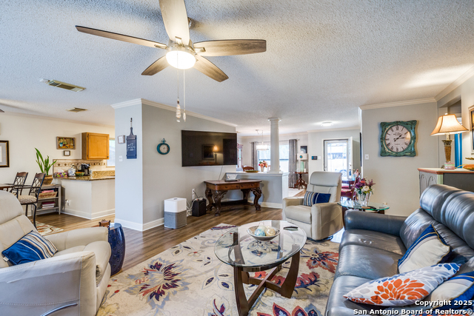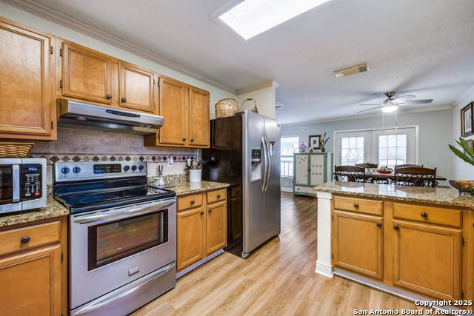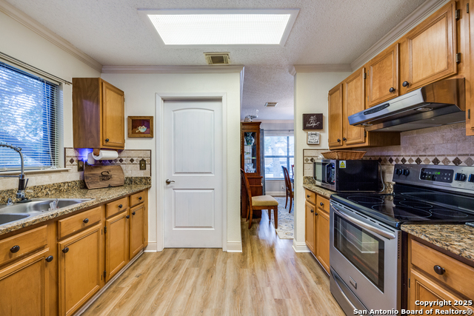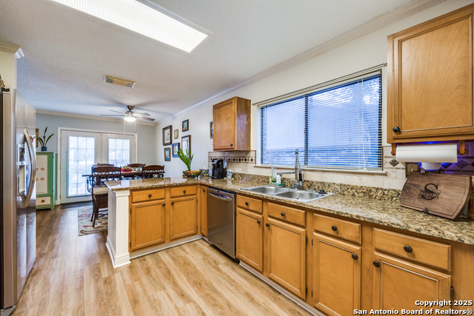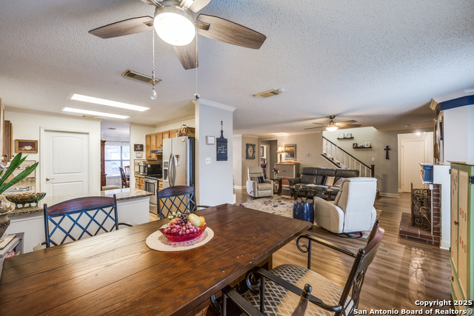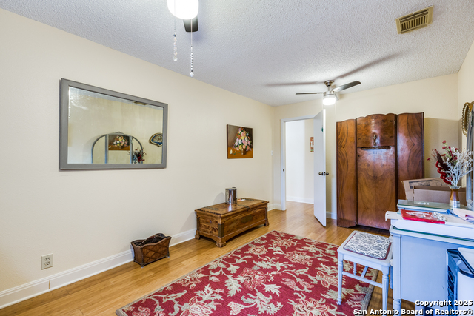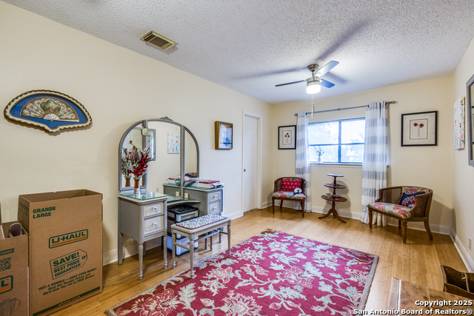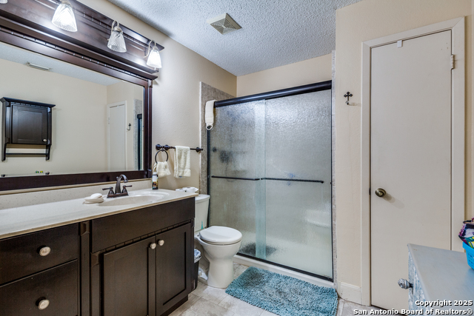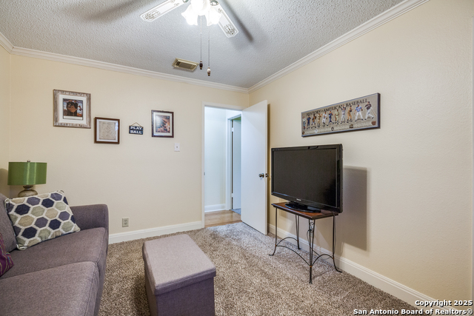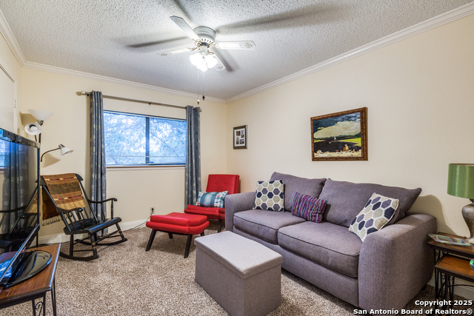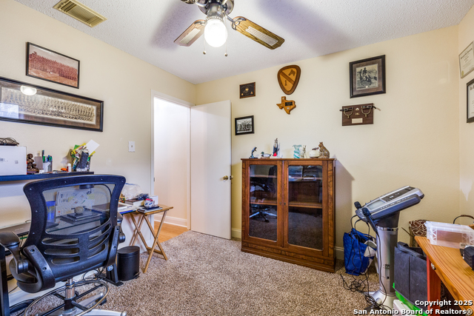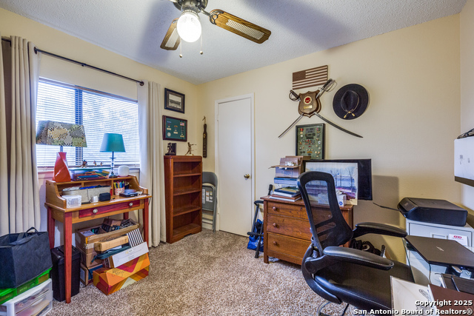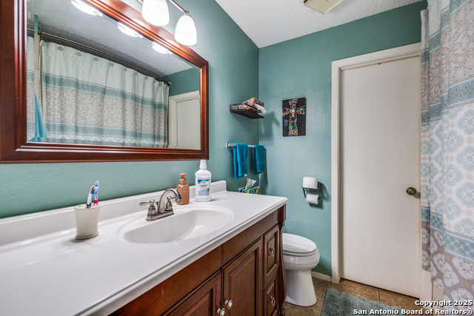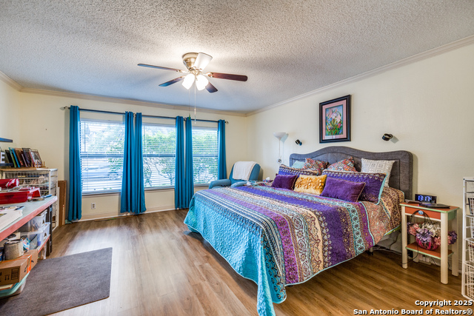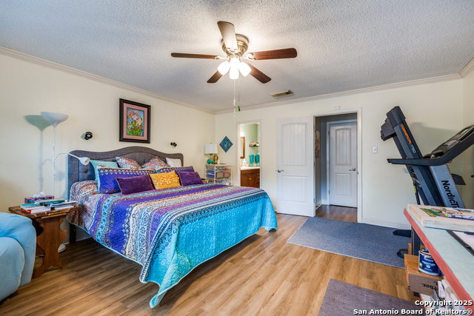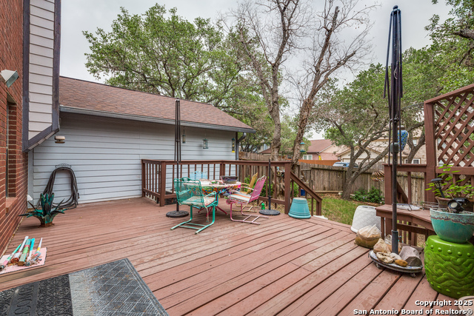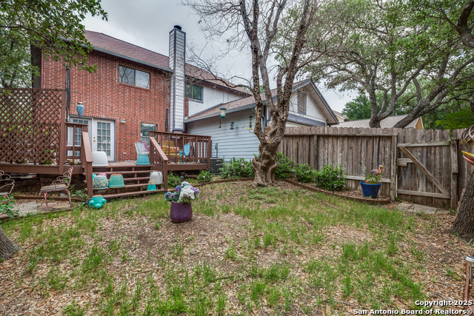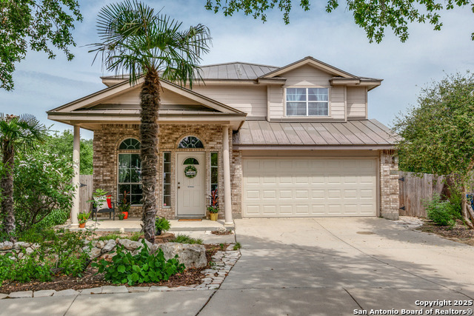9618 Alderwood, San Antonio, TX 78250
Property Photos
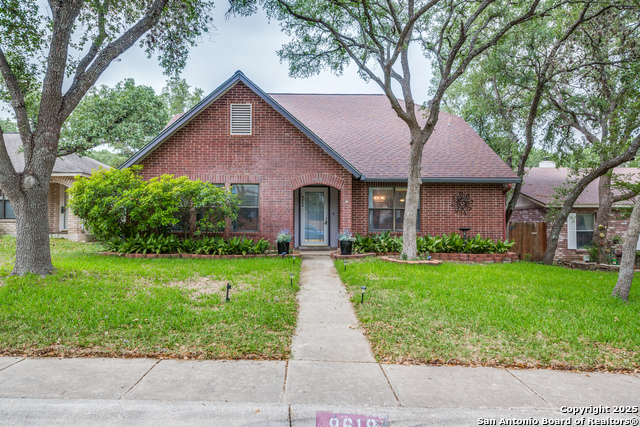
Would you like to sell your home before you purchase this one?
Priced at Only: $295,000
For more Information Call:
Address: 9618 Alderwood, San Antonio, TX 78250
Property Location and Similar Properties
- MLS#: 1868464 ( Single Residential )
- Street Address: 9618 Alderwood
- Viewed: 49
- Price: $295,000
- Price sqft: $133
- Waterfront: No
- Year Built: 1991
- Bldg sqft: 2214
- Bedrooms: 4
- Total Baths: 3
- Full Baths: 2
- 1/2 Baths: 1
- Garage / Parking Spaces: 2
- Days On Market: 68
- Additional Information
- County: BEXAR
- City: San Antonio
- Zipcode: 78250
- Subdivision: Northwest Crossing
- District: Northside
- Elementary School: Call District
- Middle School: Call District
- High School: Call District
- Provided by: Amazing Realty LLC
- Contact: Ela Ramsch-Smith
- (210) 365-5157

- DMCA Notice
-
DescriptionFantastic home in desirable Northwest Crossing. Don't miss this beautifully maintained 4 bedroom 2.5 bath home that offers both style and durability and features an inviting open floor plan. The downstairs offers a spacious living room with built in shelves and a cozy fireplace. The kitchen has elegant granite countertops, stainless steel appliances, and a large pantry. The stainless steel refrigerator is included in the price of the home. The huge primary bedroom is conveniently located on the first floor, while the upstairs offers an updated bathroom with a walk in shower and three generously sized bedrooms. This home also offers sizable closets and plenty of storage throughout. With two pools, tennis courts, a Clubhouse, and a park within walking distance, this home is a must see.
Payment Calculator
- Principal & Interest -
- Property Tax $
- Home Insurance $
- HOA Fees $
- Monthly -
Features
Building and Construction
- Apprx Age: 34
- Builder Name: KB
- Construction: Pre-Owned
- Exterior Features: Brick, 3 Sides Masonry
- Floor: Laminate
- Foundation: Slab
- Kitchen Length: 18
- Roof: Composition
- Source Sqft: Appsl Dist
School Information
- Elementary School: Call District
- High School: Call District
- Middle School: Call District
- School District: Northside
Garage and Parking
- Garage Parking: Two Car Garage, Attached
Eco-Communities
- Water/Sewer: Water System
Utilities
- Air Conditioning: One Central
- Fireplace: One, Living Room
- Heating Fuel: Electric
- Heating: Central
- Recent Rehab: No
- Utility Supplier Elec: CPS
- Utility Supplier Gas: CPS
- Utility Supplier Grbge: CITY
- Utility Supplier Sewer: CITY
- Utility Supplier Water: SAWS
- Window Coverings: Some Remain
Amenities
- Neighborhood Amenities: Pool, Tennis, Clubhouse, Park/Playground, Jogging Trails, Sports Court
Finance and Tax Information
- Days On Market: 66
- Home Owners Association Fee: 250
- Home Owners Association Frequency: Annually
- Home Owners Association Mandatory: Mandatory
- Home Owners Association Name: NORTHWEST CROSSING
- Total Tax: 6727
Other Features
- Block: 99
- Contract: Exclusive Right To Sell
- Instdir: Dover Ridge, to Lazy Trails, to Alderwood
- Interior Features: One Living Area, Separate Dining Room, Eat-In Kitchen, Two Eating Areas, Walk-In Pantry, Utility Room Inside, High Ceilings, Open Floor Plan, Cable TV Available, High Speed Internet, Laundry Main Level, Laundry Lower Level, Laundry in Kitchen, Walk in Closets
- Legal Desc Lot: 111
- Legal Description: Ncb 19031 Blk 99 Lot 111 (Northwest Crossing Ut-22) "Guilbea
- Miscellaneous: City Bus, Cluster Mail Box, School Bus
- Occupancy: Owner
- Ph To Show: 210-222-2227
- Possession: Closing/Funding
- Style: Two Story
- Views: 49
Owner Information
- Owner Lrealreb: No
Similar Properties
Nearby Subdivisions
Autumn Woods
Bandera Landing Condos
Braun Hollow
Braun Hollow Ut4 Sub
Carriage Hills
Carriage Place
Coral Springs
Country Commons
Cripple Creek
Emerald Valley
Estates Of Northwest
Great Northwest
Guilbeau
Guilbeau Gardens
Guilbeau Oaks
Guilbeau Park
Hidden Meadow
Hidden Meadows
Kingswood Heights
Mainland Oaks
Mainland Oaks Sub
Mainland Square
Misty Oaks
Misty Oaks Ii
New Territories
New Territories Gdn Hms
Northchase
Northwest Crossing
Northwest Park
Oak Crest Sub Ns
Palo Blanco
Park Vista
Quail Creek
Ridge Creek
Silver Creek
Sterling Oaks
Summer Point
Tezel Heights
Tezel Oaks
Tezel Trail
The Great Northwest
Timber Path Park
Timberwilde
Village In The Woods
Village In The Woods Ut1
Village Northwest

- Dwain Harris, REALTOR ®
- Premier Realty Group
- Committed and Competent
- Mobile: 210.416.3581
- Mobile: 210.416.3581
- Mobile: 210.416.3581
- dwainharris@aol.com



