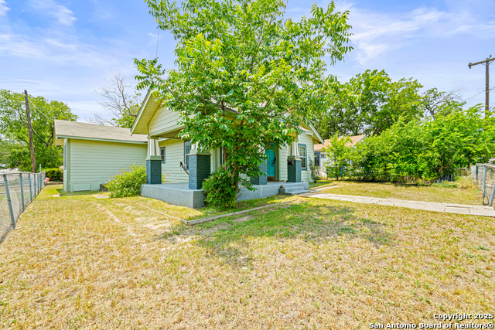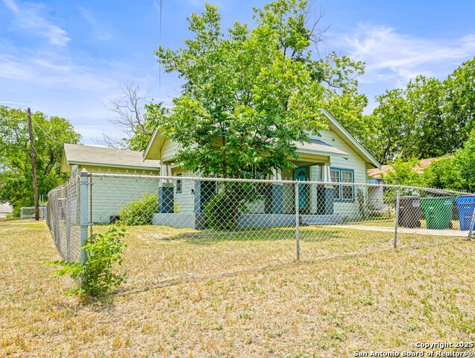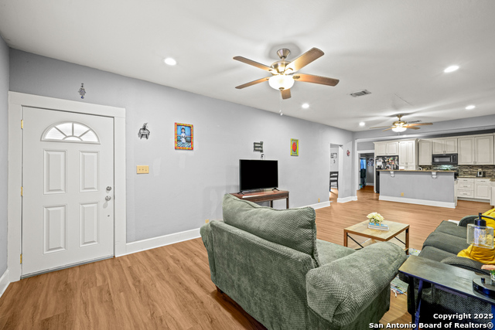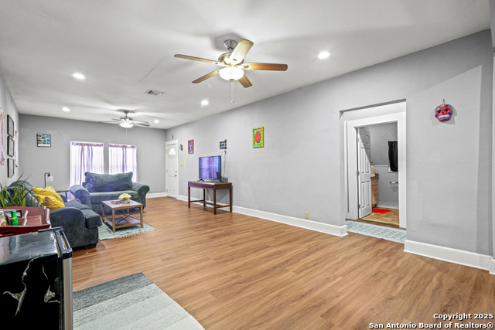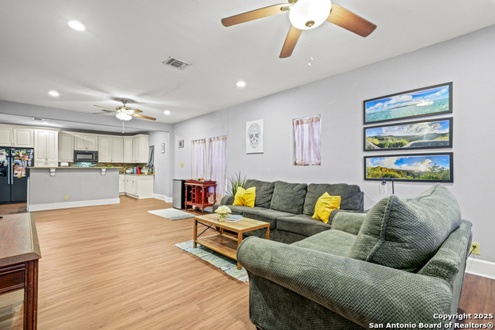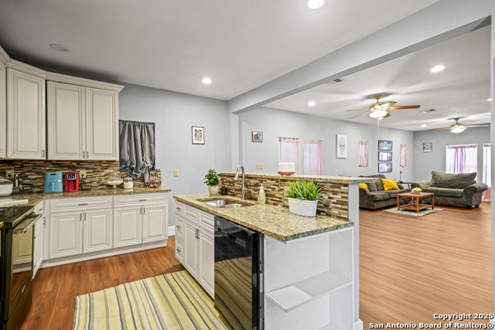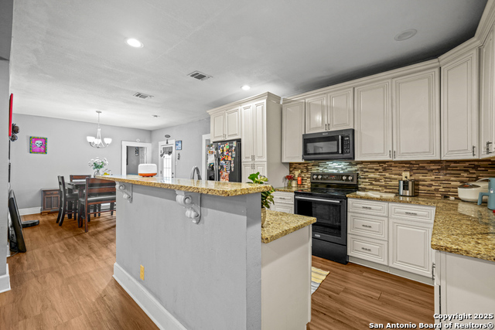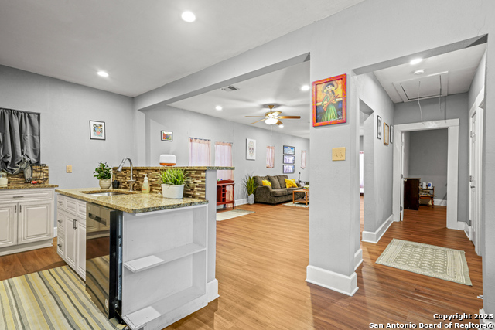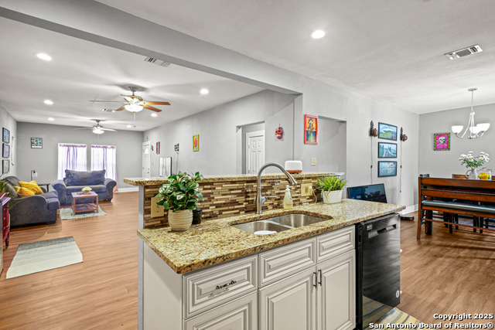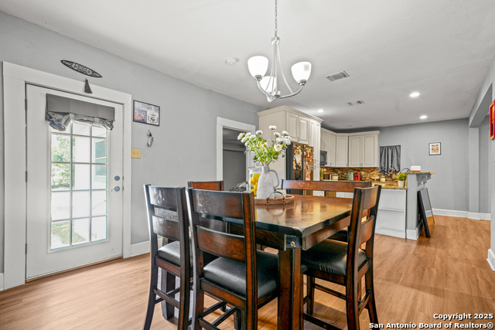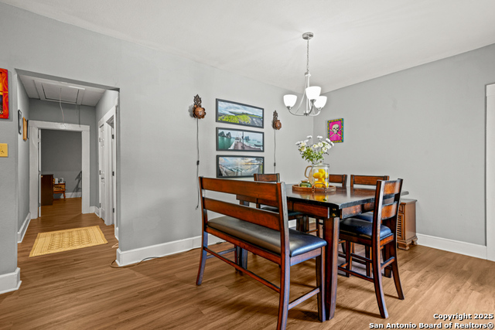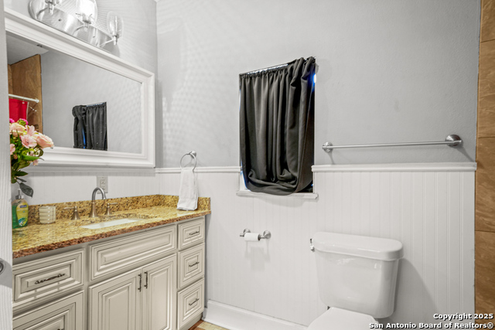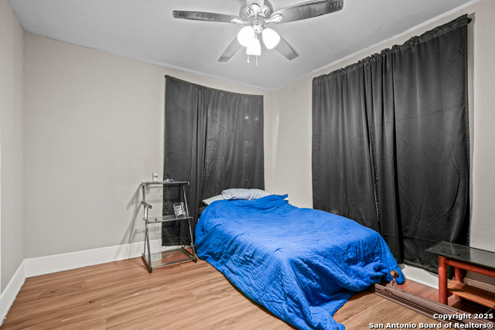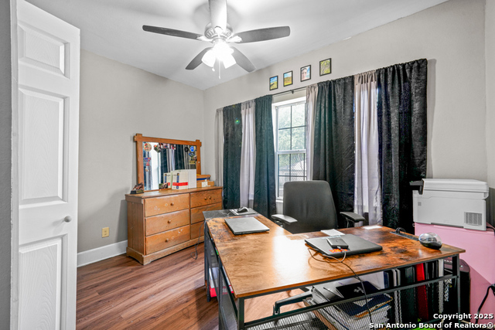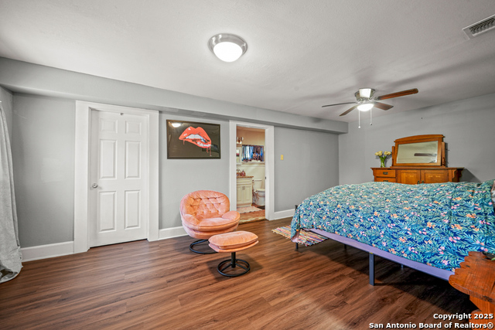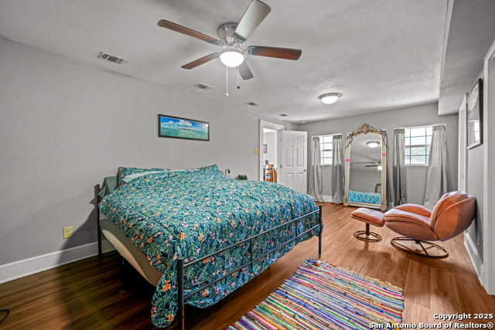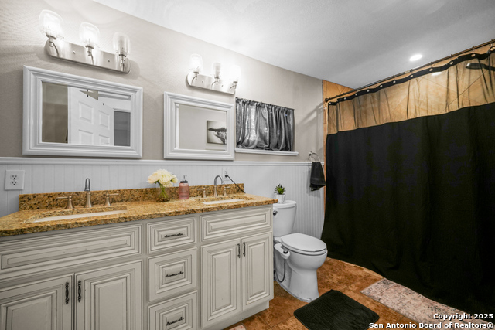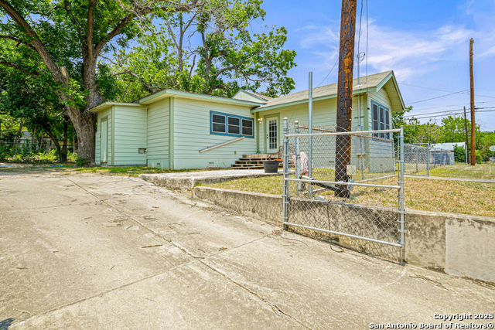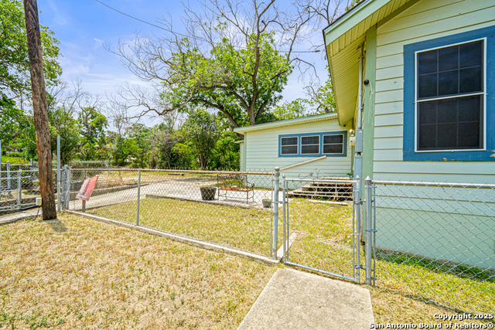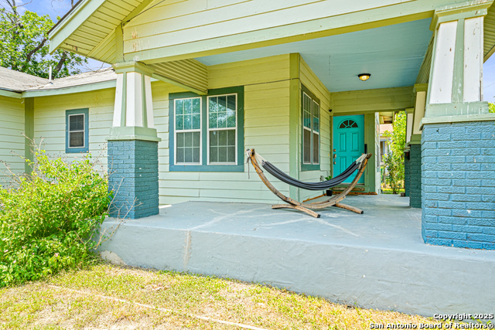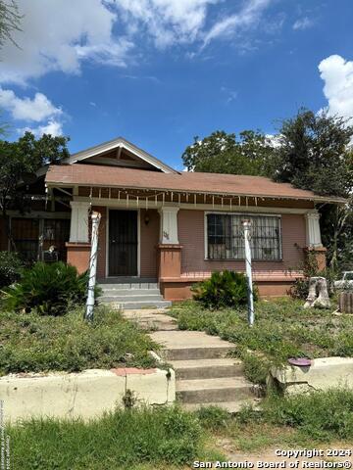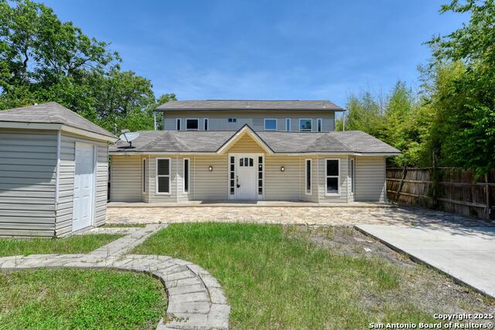146 Yucca , San Antonio, TX 78203
Property Photos
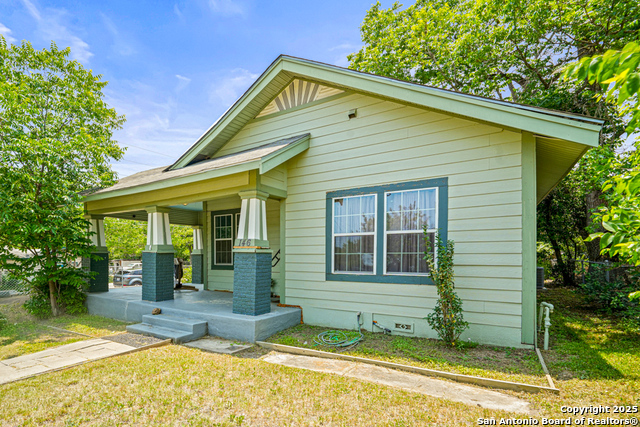
Would you like to sell your home before you purchase this one?
Priced at Only: $230,000
For more Information Call:
Address: 146 Yucca , San Antonio, TX 78203
Property Location and Similar Properties
- MLS#: 1868404 ( Single Residential )
- Street Address: 146 Yucca
- Viewed: 17
- Price: $230,000
- Price sqft: $133
- Waterfront: No
- Year Built: 1930
- Bldg sqft: 1730
- Bedrooms: 3
- Total Baths: 2
- Full Baths: 2
- Garage / Parking Spaces: 1
- Days On Market: 62
- Additional Information
- County: BEXAR
- City: San Antonio
- Zipcode: 78203
- Subdivision: Denver Heights
- District: San Antonio I.S.D.
- Elementary School: Miller
- Middle School: Davis
- High School: Sam Houston
- Provided by: Hance Realty
- Contact: Jody Fitzgerald
- (210) 269-0754

- DMCA Notice
-
DescriptionRenovated in 2019, this spacious yet cozy one story home offers the perfect blend of historic charm & modern comforts, providing a warm and inviting ambiance that honors the past while looking to the future. The heart of this home is in the kitchen, which showcases custom cabinets, sleek granite countertops, and a large island that's perfect for casual dining or entertaining. Whether you're hosting friends for brunch or preparing a cozy dinner for two, this kitchen is a culinary delight. The open concept design seamlessly connects the living and dining areas, making it ideal for entertaining guests or enjoying quiet family evenings. Three bedrooms provide ample space for family, guests, or a home office or workout area, and the two beautifully renovated bathrooms showcase tasteful finishes, including a walk in shower in the master suite, adding a touch of luxury to your daily routine. Step outside onto the huge covered front porch, where you can sip your morning coffee and feel the warmth of the original architectural details and times passed. The large fully fenced corner lot offers a safe haven for pets and children to roam freely, plenty of space for outdoor activities, gardening, or summer barbecues and evening gatherings surrounded by shade trees and loved ones. With a brand new HVAC system in 2025 and roof in 2019, you can move in and rest easy without the worry of those major renovations. Located conveniently close to downtown and The Pearl, you'll enjoy easy access to shopping, dining, entertainment, and community events all within minutes of your doorstep. Experience the best of urban living while still enjoying the tranquility of your residential oasis. This home is more than just a property; it's a lifestyle waiting to be embraced. Don't miss the chance to own a piece of history with all the modern amenities you desire. Schedule your private tour today!
Payment Calculator
- Principal & Interest -
- Property Tax $
- Home Insurance $
- HOA Fees $
- Monthly -
Features
Building and Construction
- Apprx Age: 95
- Builder Name: UNKNOWN
- Construction: Pre-Owned
- Exterior Features: Siding
- Floor: Ceramic Tile, Vinyl
- Kitchen Length: 15
- Roof: Composition
- Source Sqft: Appsl Dist
Land Information
- Lot Description: Corner
- Lot Improvements: Street Paved, Curbs, Sidewalks
School Information
- Elementary School: Miller
- High School: Sam Houston
- Middle School: Davis
- School District: San Antonio I.S.D.
Garage and Parking
- Garage Parking: None/Not Applicable
Eco-Communities
- Water/Sewer: City
Utilities
- Air Conditioning: One Central
- Fireplace: Not Applicable
- Heating Fuel: Electric
- Heating: Central
- Utility Supplier Elec: CPS ENERGY
- Utility Supplier Sewer: SAWS
- Utility Supplier Water: SAWS
- Window Coverings: None Remain
Amenities
- Neighborhood Amenities: None
Finance and Tax Information
- Days On Market: 64
- Home Owners Association Mandatory: None
- Total Tax: 7320.67
Rental Information
- Currently Being Leased: No
Other Features
- Contract: Exclusive Right To Sell
- Instdir: Either I-35 to N Walters or I-10 exit Hackberry to S Walters, to Virginia Blvd, to Clark Ave, to Yucca St
- Interior Features: One Living Area, Breakfast Bar, Open Floor Plan, Laundry in Closet
- Legal Desc Lot: 12
- Legal Description: Ncb 1554 Blk 4 Lot 12 E 5 Ft Of 11
- Miscellaneous: As-Is
- Occupancy: Owner
- Ph To Show: 210-222-2227
- Possession: Closing/Funding
- Style: One Story
- Views: 17
Owner Information
- Owner Lrealreb: No
Similar Properties
Nearby Subdivisions
Alamo Dome East
Arena District
Commerce To Mlk Denver Hts Sou
Denver Heights
Denver Heights East Of New Bra
Denver Heights West Of New Bra
Dignowity
E Houston So To Hedges Sa
E Houston So To Hedgessa
Historic Gardens
I35 So. To E. Houston (sa)
Jefferson Heights
Ncb 2923
Nhbd
S Of Commerce To Mlk Sa
Springview

- Dwain Harris, REALTOR ®
- Premier Realty Group
- Committed and Competent
- Mobile: 210.416.3581
- Mobile: 210.416.3581
- Mobile: 210.416.3581
- dwainharris@aol.com



