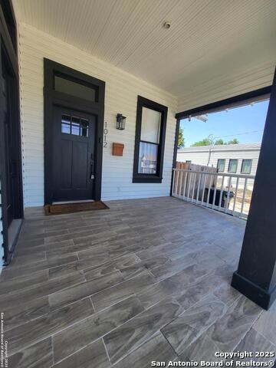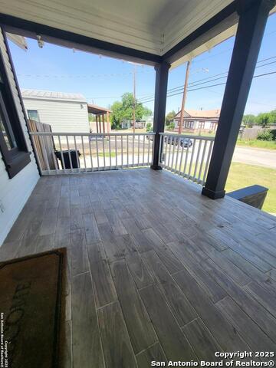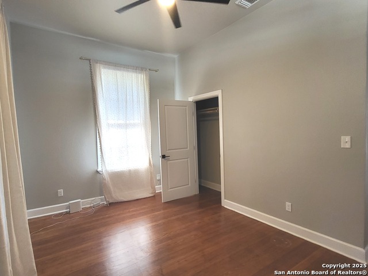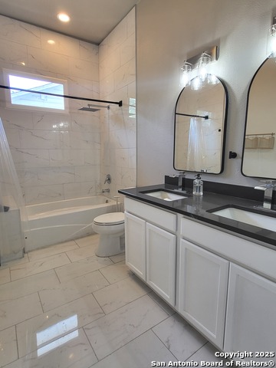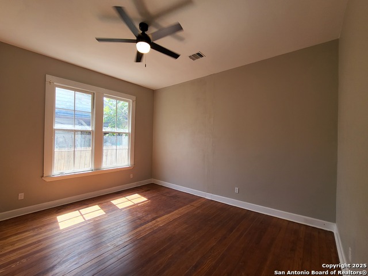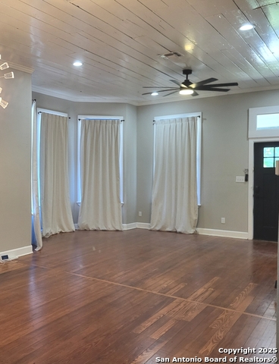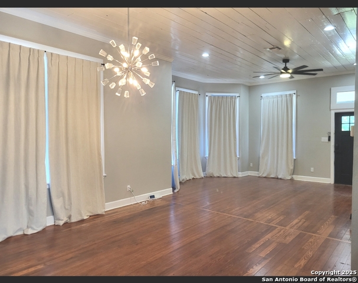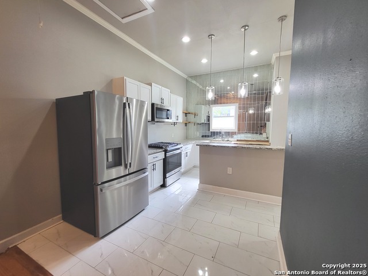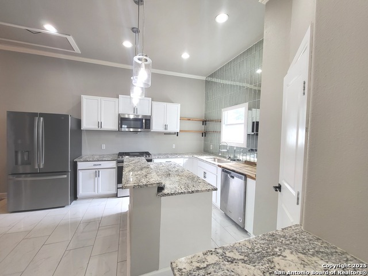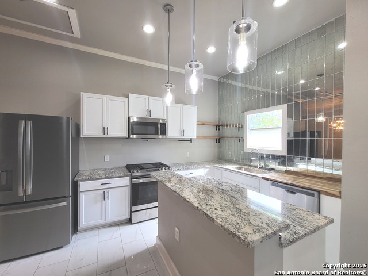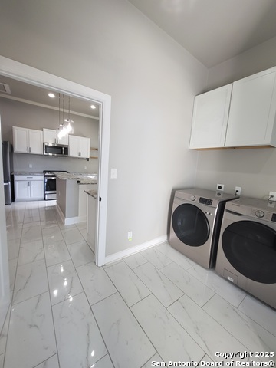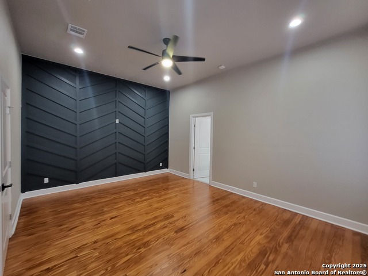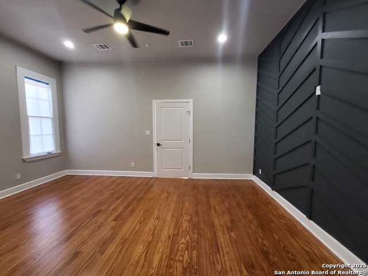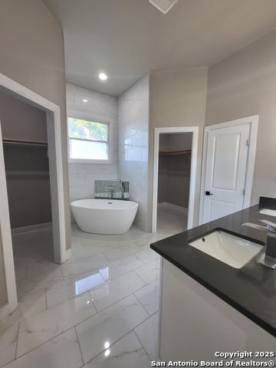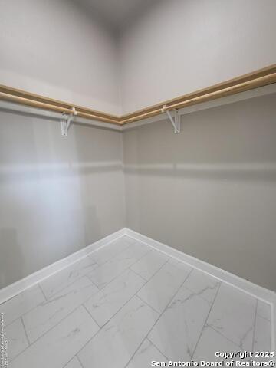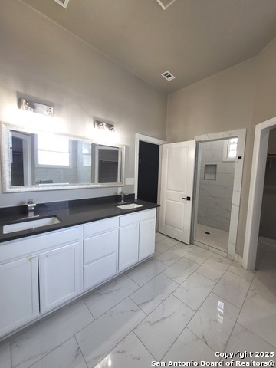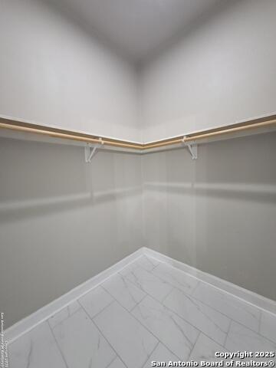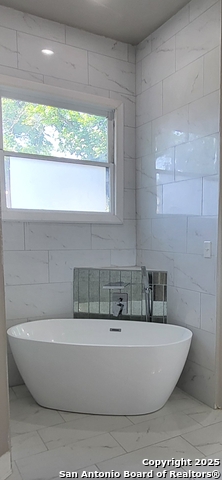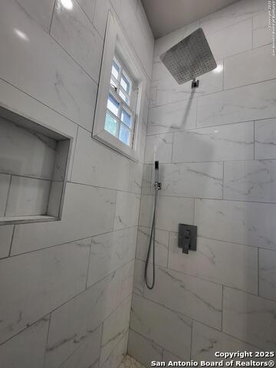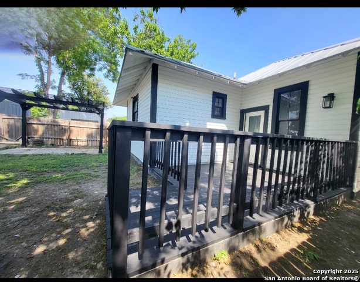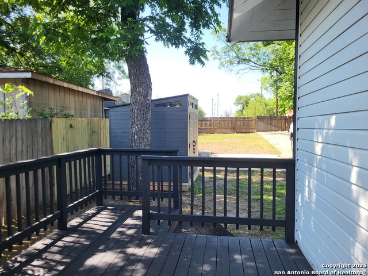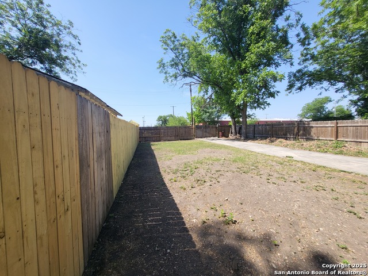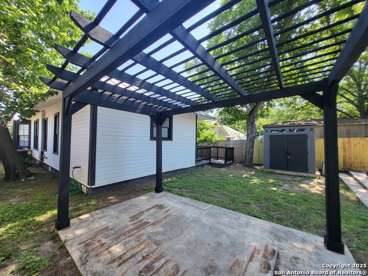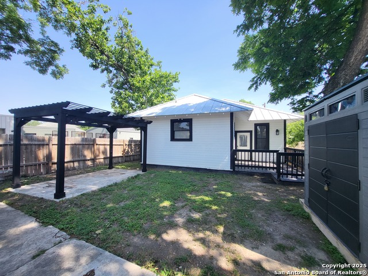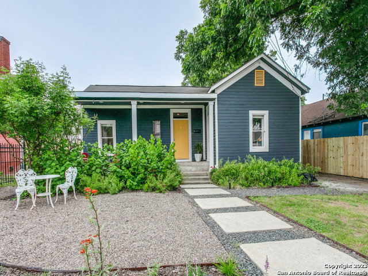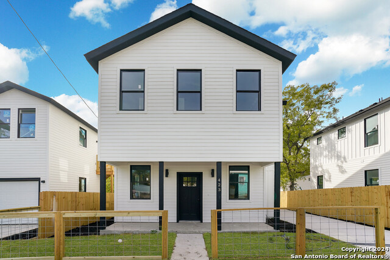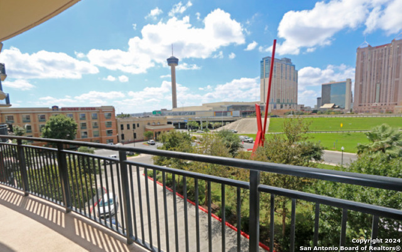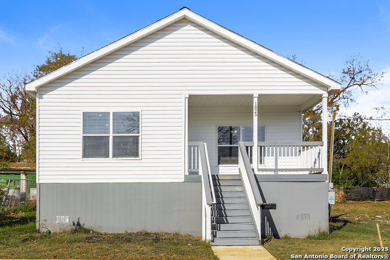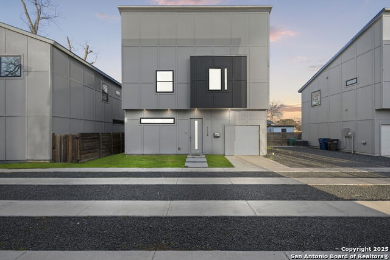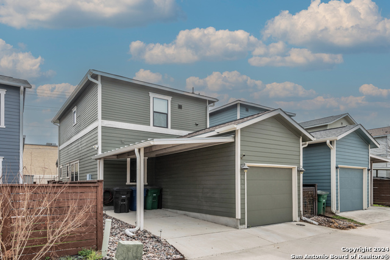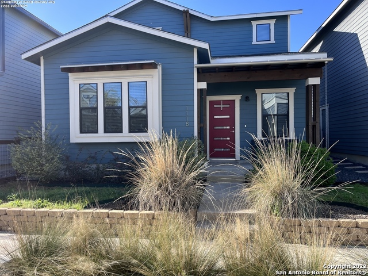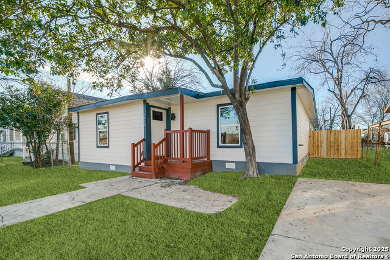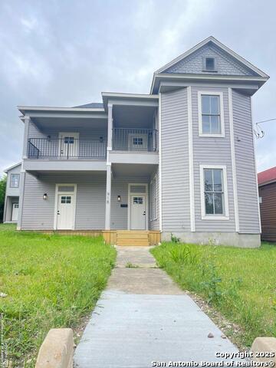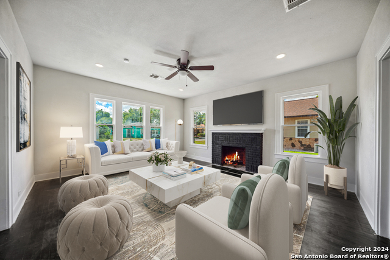1012 Dawson , San Antonio, TX 78202
Property Photos
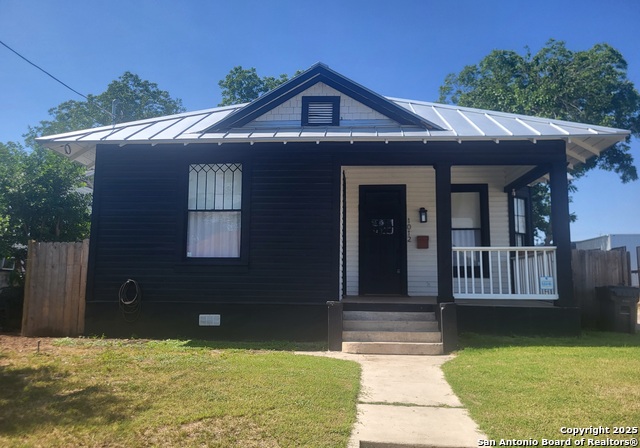
Would you like to sell your home before you purchase this one?
Priced at Only: $2,100
For more Information Call:
Address: 1012 Dawson , San Antonio, TX 78202
Property Location and Similar Properties
- MLS#: 1868150 ( Residential Rental )
- Street Address: 1012 Dawson
- Viewed: 21
- Price: $2,100
- Price sqft: $1
- Waterfront: No
- Year Built: 1925
- Bldg sqft: 1792
- Bedrooms: 3
- Total Baths: 2
- Full Baths: 2
- Days On Market: 62
- Additional Information
- County: BEXAR
- City: San Antonio
- Zipcode: 78202
- Subdivision: Dignowity Hill Hist Dist
- District: San Antonio I.S.D.
- Elementary School: Saisd
- Middle School: Saisd
- High School: Fox Tech
- Provided by: C & B Realty
- Contact: Lisa Springer
- (210) 647-0008

- DMCA Notice
-
Description** Offering one month FREE must apply & submit a deposit by July 31, 25** Welcome to your new home on Dawson in the thriving historic Dignowity Hill neighborhood! Enjoy a downtown lifestyle just minutes away from the newly updated Dignowity Park, St. Paul Square, The Pearl, downtown SA, & the pickleball courts at Fairchild Park. This historic home has original hardwood floors, 12+ ft high ceilings with original shiplap and gorgeous, large windows for beautiful natural lighting throughout the open layout living room, dining room, and kitchen. Updated kitchen boasts a large island, plenty of cabinets, granite countertops and stainless steel appliances, including a gas stove, french door fridge, & dishwasher. Primary bedroom welcomes you with an updated bath including a double sink vanity, standalone tub, walk in shower, & his/her walk in closets. Laundry area is complete with Samsung washer and dryer and extra cabinets for plenty of storage. Backyard sports an additional deck and pergola, within a large newly fenced yard with two drive way entrances and additional storage shed. Updated Central AC and heating. Modern blackout curtains come installed throughout rooms already. Pets on case by case basis and with additional deposit and monthly pet fee.
Payment Calculator
- Principal & Interest -
- Property Tax $
- Home Insurance $
- HOA Fees $
- Monthly -
Features
Building and Construction
- Apprx Age: 100
- Builder Name: Unknown
- Exterior Features: Wood
- Flooring: Ceramic Tile, Wood
- Kitchen Length: 10
- Other Structures: Pergola, Shed(s)
- Roof: Metal
- Source Sqft: Appsl Dist
Land Information
- Lot Description: City View, Irregular
- Lot Dimensions: 43x178
School Information
- Elementary School: Saisd
- High School: Fox Tech
- Middle School: Saisd
- School District: San Antonio I.S.D.
Garage and Parking
- Garage Parking: Rear Entry, Side Entry
Eco-Communities
- Water/Sewer: Water System, Sewer System, City
Utilities
- Air Conditioning: One Central, Heat Pump
- Fireplace: Not Applicable
- Heating Fuel: Natural Gas
- Heating: Central, Heat Pump
- Recent Rehab: Yes
- Security: Not Applicable, Other
- Utility Supplier Elec: CPS
- Utility Supplier Gas: CPS
- Utility Supplier Grbge: CITY
- Utility Supplier Sewer: SAWS
- Utility Supplier Water: SAWS
- Window Coverings: Some Remain
Amenities
- Common Area Amenities: Near Shopping
Finance and Tax Information
- Application Fee: 75
- Days On Market: 54
- Max Num Of Months: 12
- Pet Deposit: 350
- Security Deposit: 2150
Rental Information
- Rent Includes: No Inclusions
- Tenant Pays: Gas/Electric, Water/Sewer, Yard Maintenance, Garbage Pickup, Renters Insurance Required
Other Features
- Application Form: ASSOC DOCS
- Apply At: 8323 CULEBRA #103
- Instdir: 35 N exit 159A R= N New Braunfels R=Dawson St.
- Interior Features: One Living Area, Liv/Din Combo, Eat-In Kitchen, Island Kitchen, Breakfast Bar, Utility Room Inside, High Ceilings, Open Floor Plan, All Bedrooms Downstairs, Laundry Main Level, Laundry Room, Walk in Closets
- Legal Description: Ncb 1371 Blk 3 Lot 11
- Min Num Of Months: 12
- Miscellaneous: Broker-Manager, City Bus
- Occupancy: Other
- Personal Checks Accepted: No
- Ph To Show: 210-222-2227
- Restrictions: Smoking Outside Only
- Salerent: For Rent
- Section 8 Qualified: No
- Style: One Story, Historic/Older
- Views: 21
Owner Information
- Owner Lrealreb: No
Similar Properties

- Dwain Harris, REALTOR ®
- Premier Realty Group
- Committed and Competent
- Mobile: 210.416.3581
- Mobile: 210.416.3581
- Mobile: 210.416.3581
- dwainharris@aol.com



