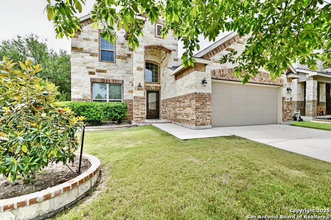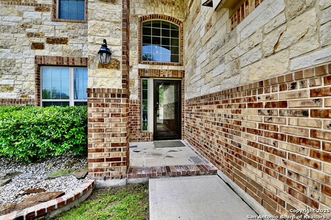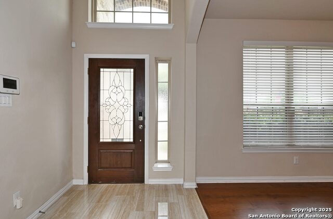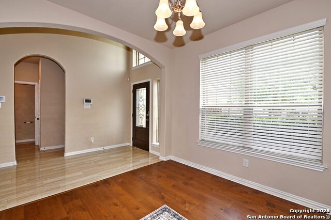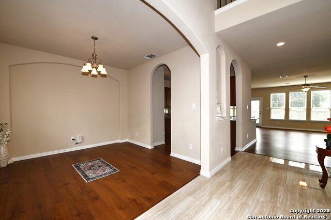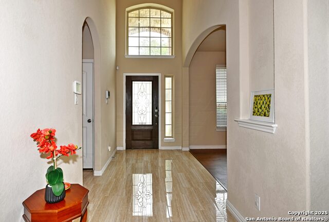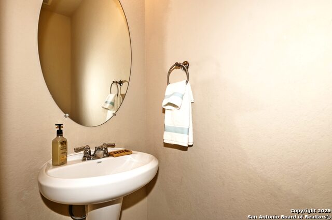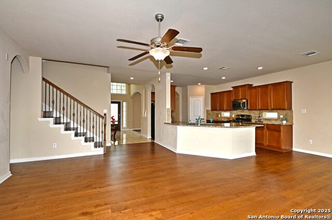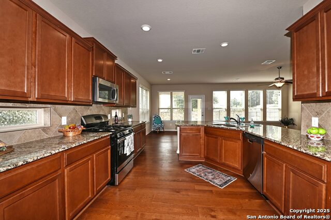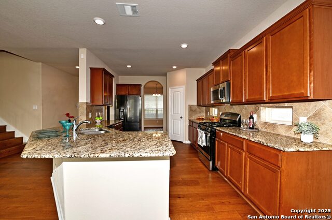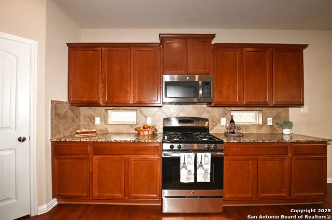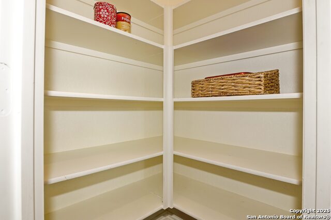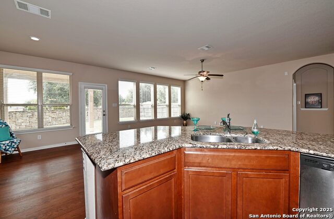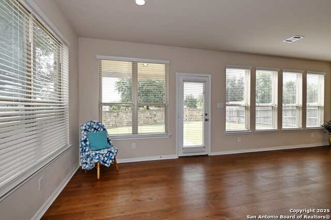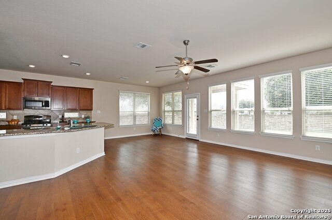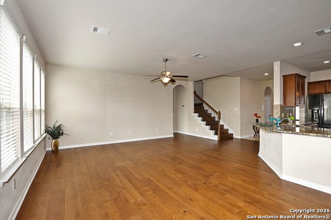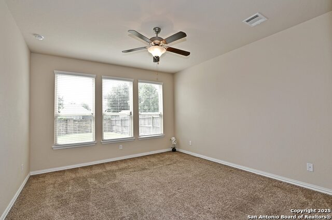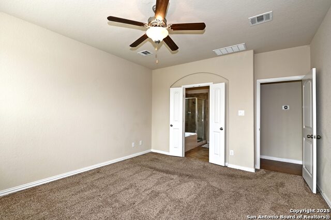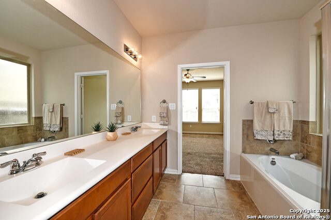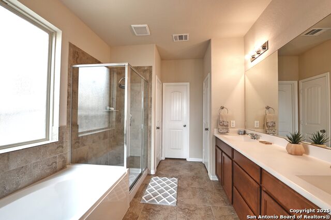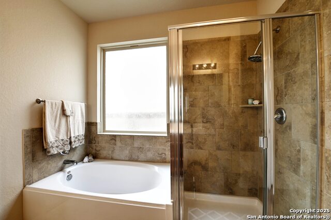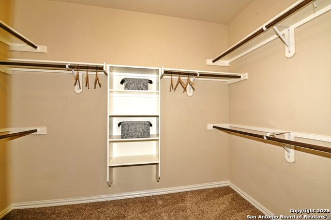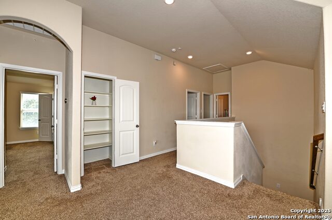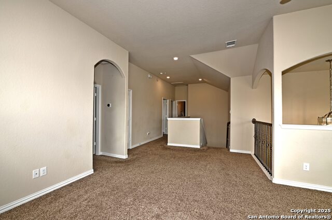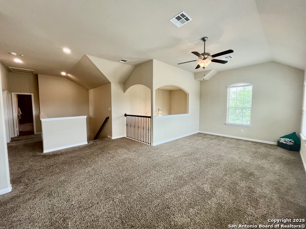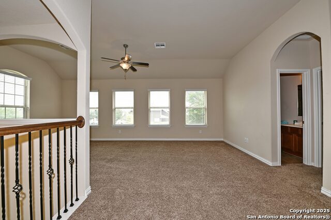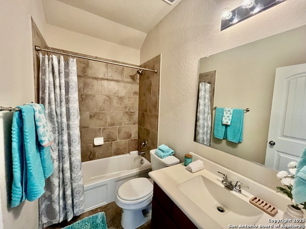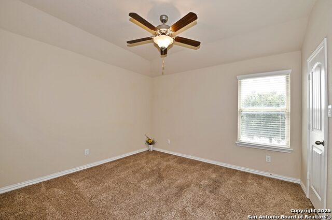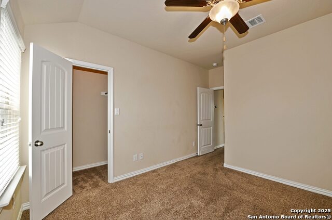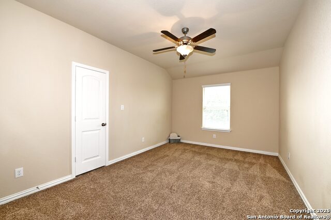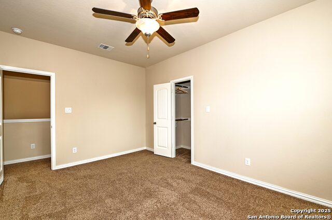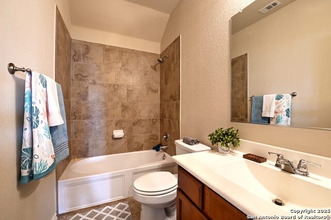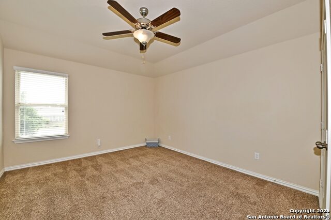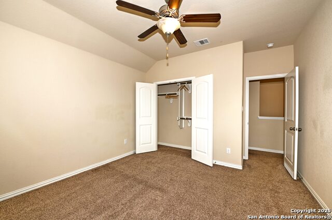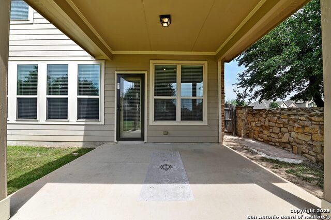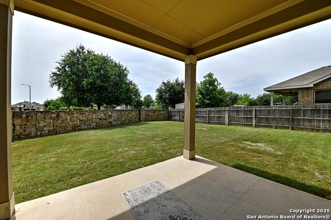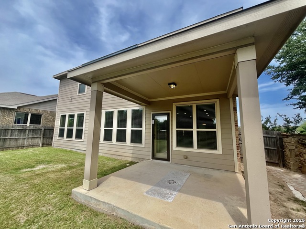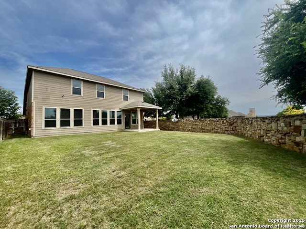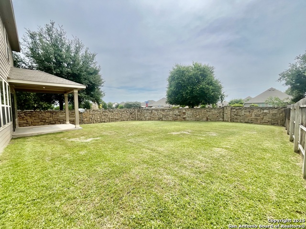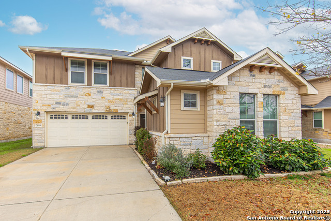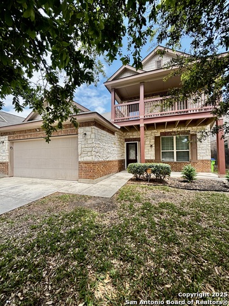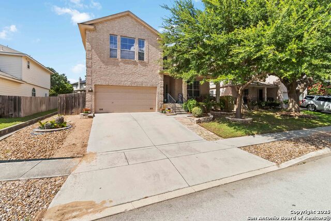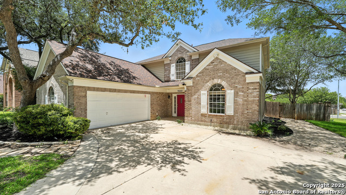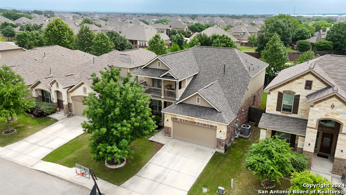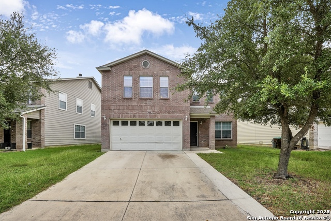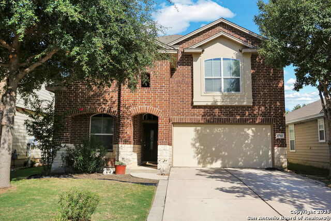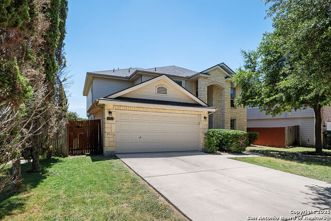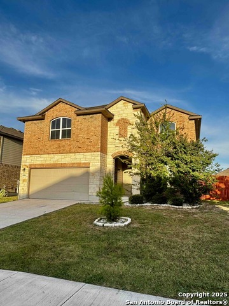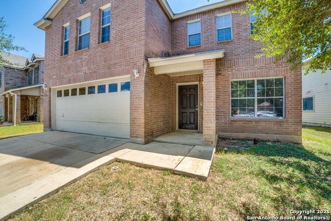14402 Palomino Place, San Antonio, TX 78254
Property Photos
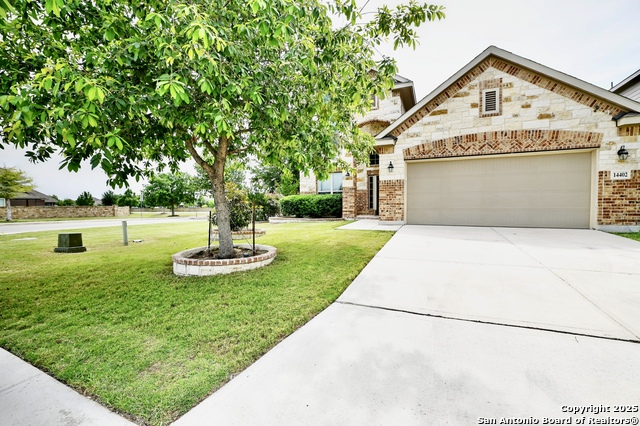
Would you like to sell your home before you purchase this one?
Priced at Only: $344,900
For more Information Call:
Address: 14402 Palomino Place, San Antonio, TX 78254
Property Location and Similar Properties
- MLS#: 1867766 ( Single Residential )
- Street Address: 14402 Palomino Place
- Viewed: 140
- Price: $344,900
- Price sqft: $128
- Waterfront: No
- Year Built: 2015
- Bldg sqft: 2694
- Bedrooms: 4
- Total Baths: 4
- Full Baths: 3
- 1/2 Baths: 1
- Garage / Parking Spaces: 2
- Days On Market: 113
- Additional Information
- County: BEXAR
- City: San Antonio
- Zipcode: 78254
- Subdivision: Kallison Ranch
- District: Northside
- Elementary School: Henderson
- Middle School: Straus
- High School: Harlan
- Provided by: Weichert, REALTORS - Select
- Contact: Jeramy Touchstone
- (210) 771-1729

- DMCA Notice
-
DescriptionOpen house two day event friday september 5th 12 2pm and sunday september 7th 12 2pm unbelievable new price... Come see come buy today! Beautiful corner lot w/lots of tasteful landscaping... And no neighbor directly behind or side! Walking distance to the neighborhood pool, playground and fishing pond too! Solid 3 sided masonry w/stone,rock,brick and siding on the back! Exquisite entry/foyer w/over sized lighting, arched entryways, towering ceilings and gorgeous ceramic tile! Easy care wood laminate flooring throughout 3/4 lower level w/galore of recessed and window lighting! Chef's kitchen w/lots of counter space, walk in pantry and all appliances included! Main level utility room w/shelving, hanging rack and a powder room off the side is nice! Step into your prime bedroom down... Split from the rest... W/full bath and closet fit for royalty... Separate shower/garden tub, double vanity and crazy storage amount of space! If that doesn't persuade you to buy come on upstairs! Wrap around staircase w/wood lam. Steps and landing area! Upstairs you'll find loft/game room w/open views of neighborhood, lots of windows w/inviting natural lighting plus three ample sized bedrooms, two bathrooms either side and more storage! Enjoy your backyard w/covered back patio, low maintenance stone walls (two sides) and a privacy fence!
Payment Calculator
- Principal & Interest -
- Property Tax $
- Home Insurance $
- HOA Fees $
- Monthly -
Features
Building and Construction
- Apprx Age: 10
- Builder Name: LENNAR
- Construction: Pre-Owned
- Exterior Features: Brick, 3 Sides Masonry, Stone/Rock, Siding
- Floor: Carpeting, Ceramic Tile, Wood, Laminate
- Foundation: Slab
- Kitchen Length: 13
- Other Structures: None
- Roof: Composition
- Source Sqft: Appsl Dist
Land Information
- Lot Description: Corner, Level
- Lot Improvements: Street Paved, Curbs, Sidewalks, Streetlights
School Information
- Elementary School: Henderson
- High School: Harlan HS
- Middle School: Straus
- School District: Northside
Garage and Parking
- Garage Parking: Two Car Garage, Attached
Eco-Communities
- Energy Efficiency: Ceiling Fans
- Water/Sewer: Water System, Sewer System
Utilities
- Air Conditioning: One Central
- Fireplace: Not Applicable
- Heating Fuel: Natural Gas
- Heating: Central
- Recent Rehab: No
- Utility Supplier Elec: CPS
- Utility Supplier Gas: CPS
- Utility Supplier Sewer: SAWS
- Utility Supplier Water: SAWS
- Window Coverings: All Remain
Amenities
- Neighborhood Amenities: Pool, Park/Playground, Jogging Trails, Bike Trails, Fishing Pier
Finance and Tax Information
- Days On Market: 111
- Home Faces: South
- Home Owners Association Fee: 159
- Home Owners Association Frequency: Quarterly
- Home Owners Association Mandatory: Mandatory
- Home Owners Association Name: KALLISON RANCH HOME OWNERS ASSOCIATION
- Total Tax: 8335.63
Rental Information
- Currently Being Leased: No
Other Features
- Accessibility: Level Lot, Level Drive, First Floor Bath, Full Bath/Bed on 1st Flr, First Floor Bedroom
- Block: 42
- Contract: Exclusive Right To Sell
- Instdir: Loop 1604 to Shaenfield Rd onto Galm Rd to High Branch (left) to Monument Parke (left) to Wichita Parke (left) to Wild Rye (left) to Ranch View (left) to Ranch Bend (right) to Kallison Bend (left) to Wyatts Run (right) ...14402 Palomino Place (left)
- Interior Features: Two Living Area, Separate Dining Room, Eat-In Kitchen, Two Eating Areas, Breakfast Bar, Walk-In Pantry, Game Room, Loft, Utility Room Inside, High Ceilings, Open Floor Plan, Laundry Main Level, Walk in Closets
- Legal Desc Lot: 17
- Legal Description: Cb 4451B (Kallison Ranch Ph-1 Ut-3A), Block 42 Lot 17 2014 N
- Miscellaneous: Virtual Tour
- Occupancy: Vacant
- Ph To Show: 210-222-2227
- Possession: Closing/Funding
- Style: Two Story, Contemporary
- Views: 140
Owner Information
- Owner Lrealreb: No
Similar Properties
Nearby Subdivisions
Autumn Ridge
Braun Heights
Braun Hollow
Braun Oaks
Braun Station
Braun Station East
Braun Station West
Braun Willow
Brauns Farm
Bricewood
Bricewood/sagebrooke
Bridgewood
Bridgewood Estates
Bridgewood Ranch
Camino Bandera
Canyon Parke
Chase Oaks
Cross Creek
Davis Ranch
Durango/roosevelt
Finesilver
Geronimo Forest
Guilbeau Gardens
Hills Of Shaenfield
Hunters Ranch
Kallison Ranch
Kallison Ranch Ii - Bexar Coun
Laura Heights
Laura Heights Pud
Mccrary Tr Un 3
Meadows At Bridgewood
Mystic Park
Mystic Park Sub
New Territories
Oak Grove
Oasis
Prescott Oaks
Remuda Ranch
Remuda Ranch North Subd
Rosemont Hill
Sagebrooke
Sawyer Meadows Ut-2a
Shaenfield Place
Silver Canyon
Silver Oaks
Silverbrook
Stillwater Ranch
Stonefield
Stonefield/oaks Of Ns
Talise De Culebra
The Orchards At Valley Ranch
Townsquare
Tribute Ranch
Valley Ranch
Valley Ranch - Bexar County
Waterwheel
Waterwheel Ph 1 Un 1
Waterwheel Unit 1 Phase 1
Waterwheel Unit 1 Phase 2
Wildhorse
Wildhorse At Tausch Farms
Wildhorse Vista
Wind Gate Ranch

- Dwain Harris, REALTOR ®
- Premier Realty Group
- Committed and Competent
- Mobile: 210.416.3581
- Mobile: 210.416.3581
- Mobile: 210.416.3581
- dwainharris@aol.com



