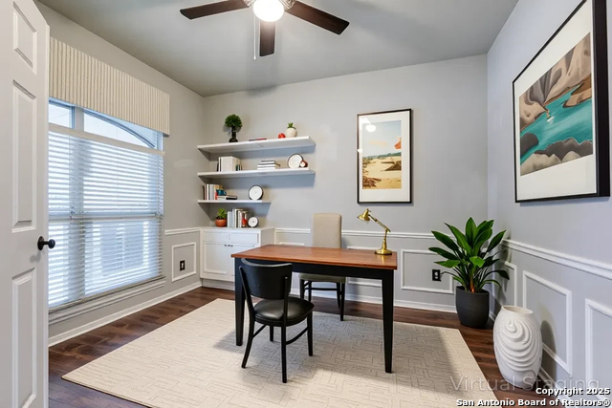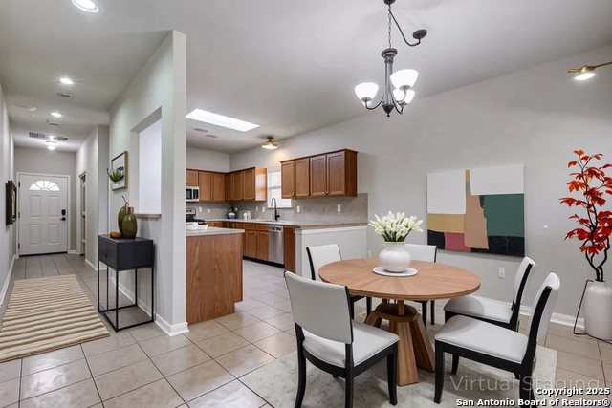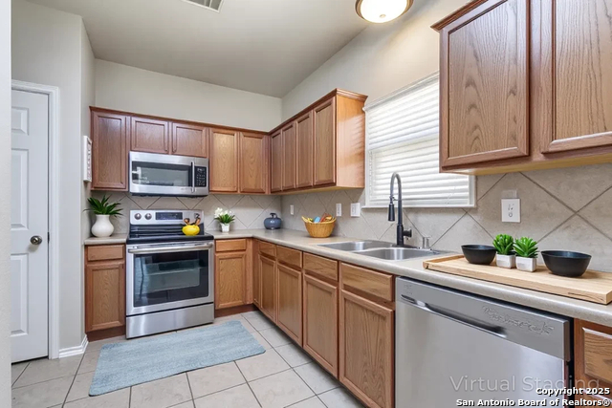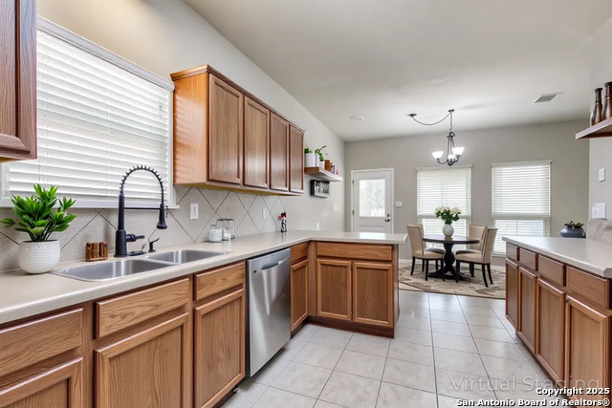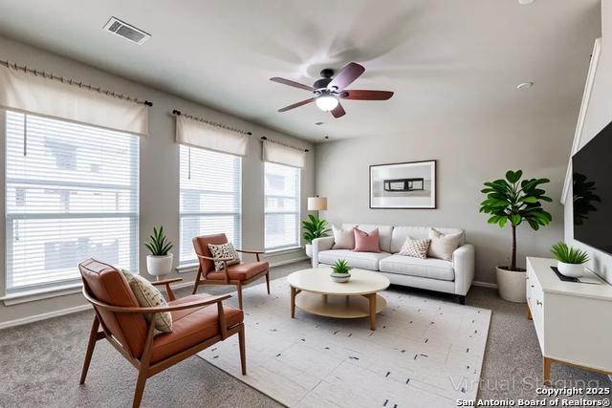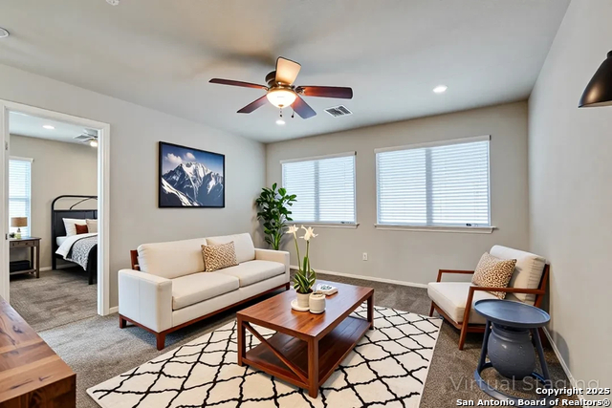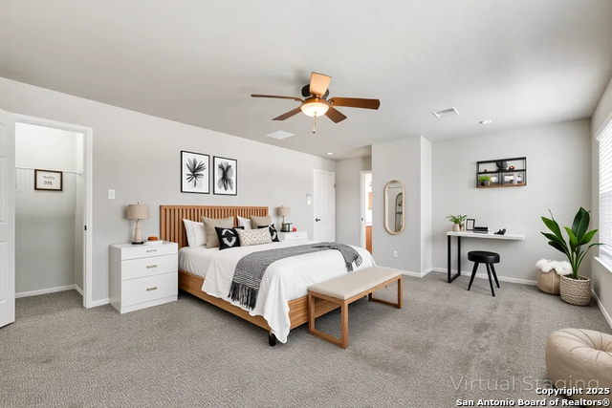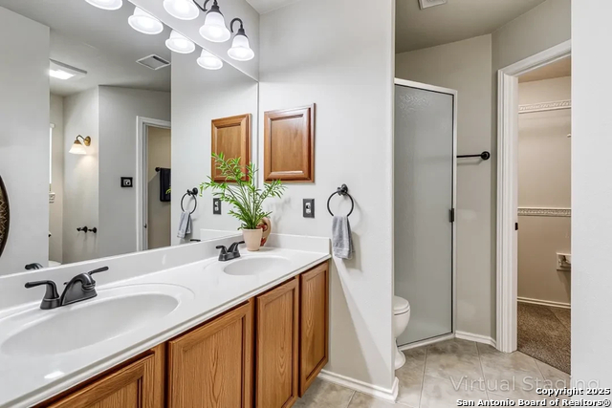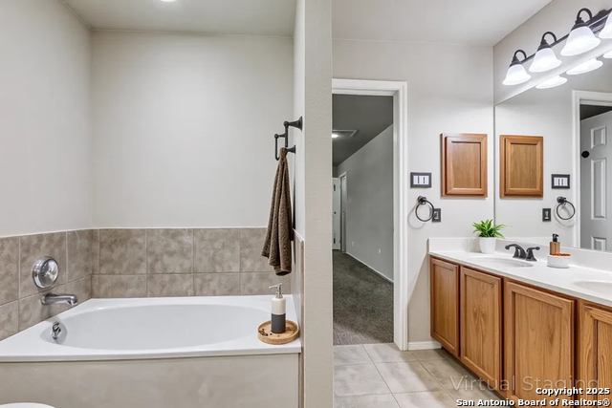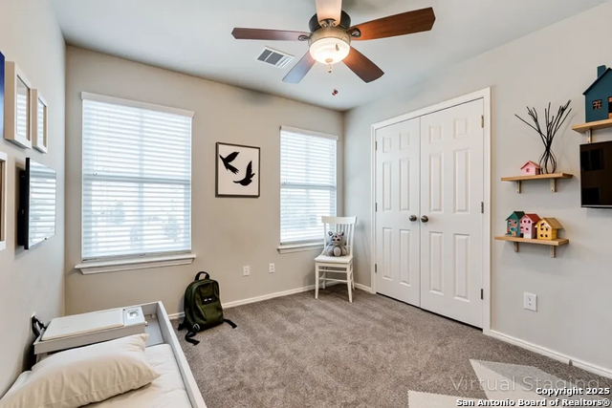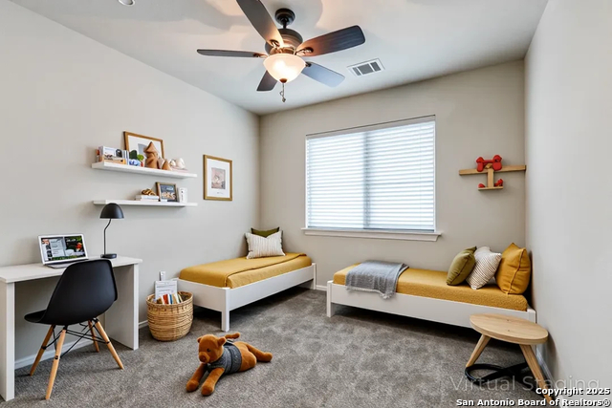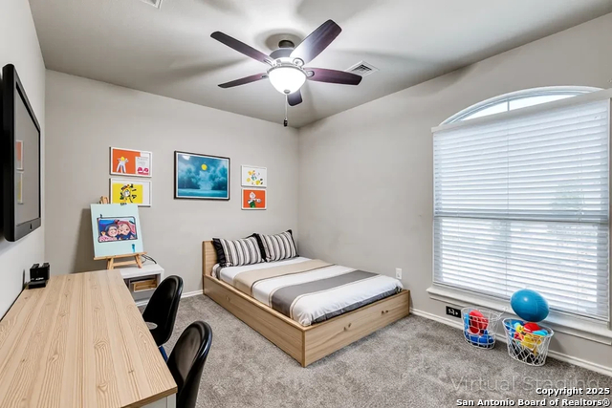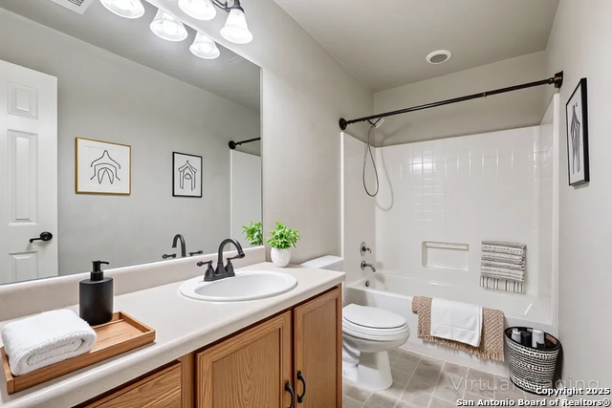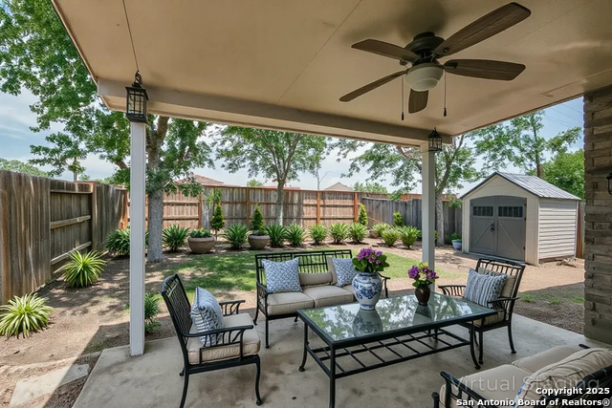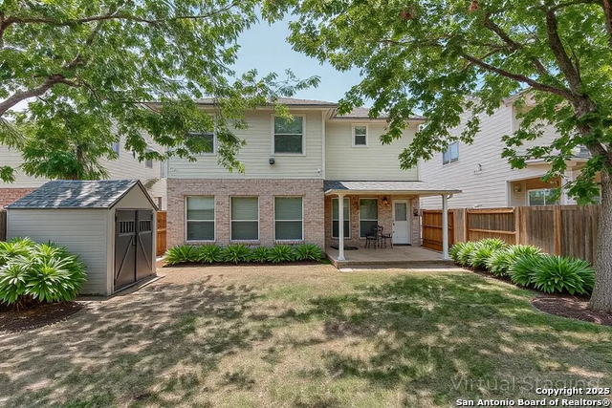9011 Acorn Forest Dr, San Antonio, TX 78251
Property Photos
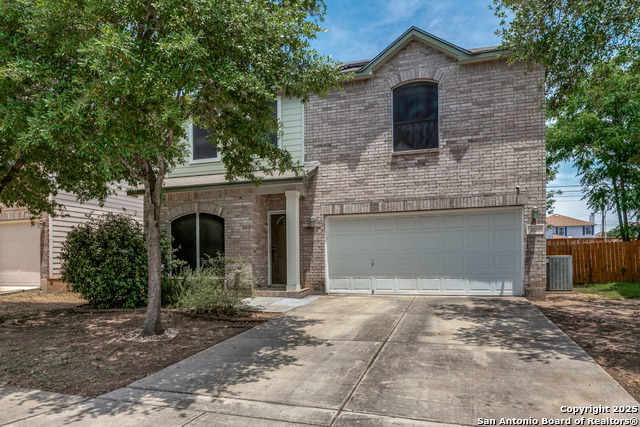
Would you like to sell your home before you purchase this one?
Priced at Only: $299,900
For more Information Call:
Address: 9011 Acorn Forest Dr, San Antonio, TX 78251
Property Location and Similar Properties
- MLS#: 1867176 ( Single Residential )
- Street Address: 9011 Acorn Forest Dr
- Viewed: 78
- Price: $299,900
- Price sqft: $126
- Waterfront: No
- Year Built: 2005
- Bldg sqft: 2377
- Bedrooms: 4
- Total Baths: 3
- Full Baths: 2
- 1/2 Baths: 1
- Garage / Parking Spaces: 2
- Days On Market: 67
- Additional Information
- County: BEXAR
- City: San Antonio
- Zipcode: 78251
- Subdivision: Westover Elms
- District: Northside
- Elementary School: Myers Virginia
- Middle School: Jordan
- High School: Warren
- Provided by: Phyllis Browning Company
- Contact: Austin Hicks
- (210) 812-0373

- DMCA Notice
-
DescriptionDiscover this rare gem on San Antonio's sought after northwest side! Offering 2,377 square feet of versatile living space, this 4 bedroom home includes a dedicated office and a spacious game room perfectly designed for both family living and entertaining. Interior freshly painted in July of 2025. Tucked away in a quiet cul de sac, you'll enjoy convenient access to major highways, shopping, dining, and top local attractions including popular theme parks. Additional highlights include paid off solar panels for energy efficiency and a storage shed for added flexibility and organization. This is a must see for those seeking a modern, well rounded lifestyle in one of San Antonio's most desirable areas.
Payment Calculator
- Principal & Interest -
- Property Tax $
- Home Insurance $
- HOA Fees $
- Monthly -
Features
Building and Construction
- Apprx Age: 20
- Builder Name: Medallion Homes
- Construction: Pre-Owned
- Exterior Features: Brick, Cement Fiber
- Floor: Carpeting, Ceramic Tile, Laminate
- Foundation: Slab
- Kitchen Length: 10
- Other Structures: Shed(s), Storage
- Roof: Composition
- Source Sqft: Appsl Dist
Land Information
- Lot Description: Cul-de-Sac/Dead End
- Lot Improvements: Street Paved, Curbs, Sidewalks, Streetlights, City Street
School Information
- Elementary School: Myers Virginia
- High School: Warren
- Middle School: Jordan
- School District: Northside
Garage and Parking
- Garage Parking: Two Car Garage
Eco-Communities
- Energy Efficiency: Ceiling Fans
- Water/Sewer: Water System
Utilities
- Air Conditioning: One Central
- Fireplace: Not Applicable
- Heating Fuel: Electric
- Heating: Central
- Utility Supplier Elec: CPS
- Utility Supplier Gas: CPS
- Utility Supplier Grbge: CITY
- Utility Supplier Sewer: SAWS
- Utility Supplier Water: SAWS
- Window Coverings: All Remain
Amenities
- Neighborhood Amenities: Park/Playground
Finance and Tax Information
- Days On Market: 65
- Home Owners Association Fee: 158.12
- Home Owners Association Frequency: Semi-Annually
- Home Owners Association Mandatory: Mandatory
- Home Owners Association Name: LIFETIME HOA
- Total Tax: 6777.65
Rental Information
- Currently Being Leased: No
Other Features
- Block: 80
- Contract: Exclusive Right To Sell
- Instdir: Culebra to Griffin Park left at Acorn Forest
- Interior Features: Two Living Area, Breakfast Bar, Walk-In Pantry, Study/Library, All Bedrooms Upstairs, High Ceilings, Open Floor Plan, Cable TV Available, High Speed Internet, Laundry Upper Level, Walk in Closets, Attic - Radiant Barrier Decking
- Legal Desc Lot: 53
- Legal Description: NCB 18820 BLK 80 LOT 53 MEADOWS SUB'D UT-3A
- Occupancy: Vacant
- Ph To Show: 2108120373
- Possession: Negotiable
- Style: Two Story
- Views: 78
Owner Information
- Owner Lrealreb: No
Nearby Subdivisions
Aviara
Aviara Enclave
Brycewood
Cove At Westover Hills
Creekside
Criswell Creek
Crown Meadows
Doral
Enclave At Westover Hills
Enclave At Westover Hills Ph I
Estates Of Westover
Estonia
Grissom Trails
Legacy Trails
Lindsey Place Ns
Magnolia Heights
Oak Creek
Oak Creek Iii Ns
Oak Creek New
Oak Creek- New
Oak View
Pipers Meadow
Reserve At Culebra Creek
Reserve At Westover
Richland Hil
Sierra Springs
Spring Vista
Spring Vistas
Spring Vistas Ns
Stonegate Hill
Tara
The Enclave At Westover Woods
The Heights At Westover
The Meadows At The Reser
Timber Ridge
Waters Edge - Bexar County
Westover Crossing
Westover Crossing Pud
Westover Elms
Westover Forest
Westover Heights Ns
Westover Hills
Westover Place
Westover Valley
Wood Glen
Woodglen

- Dwain Harris, REALTOR ®
- Premier Realty Group
- Committed and Competent
- Mobile: 210.416.3581
- Mobile: 210.416.3581
- Mobile: 210.416.3581
- dwainharris@aol.com



