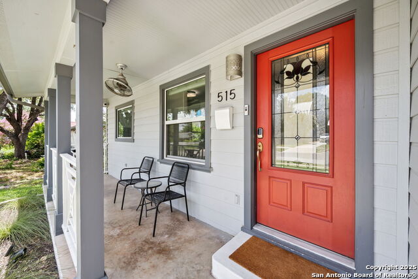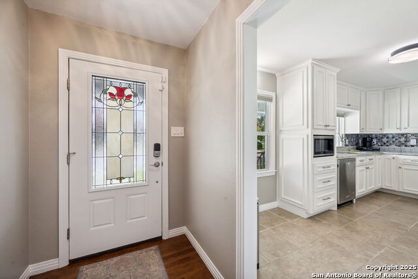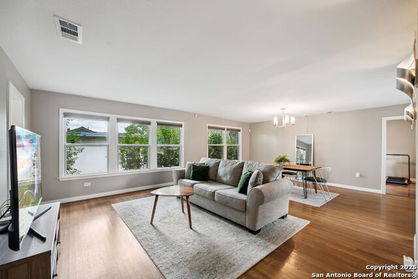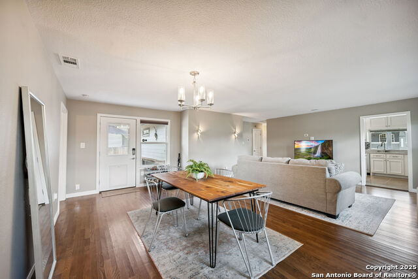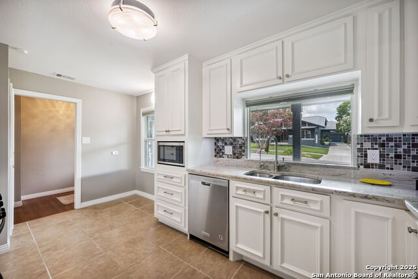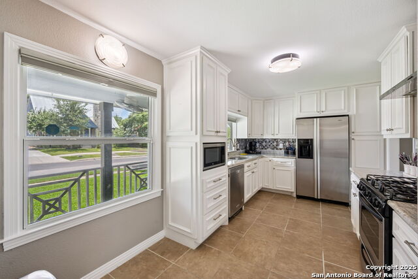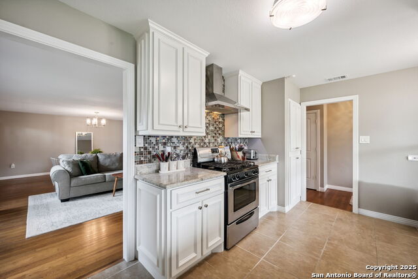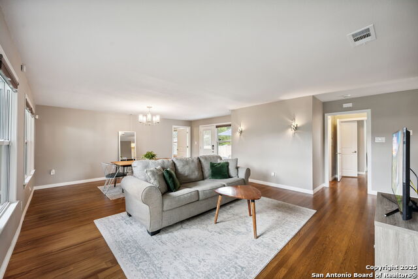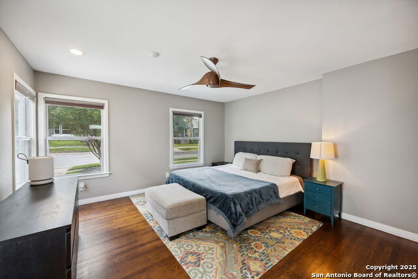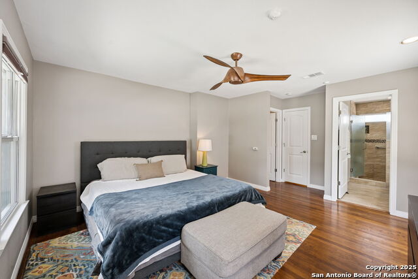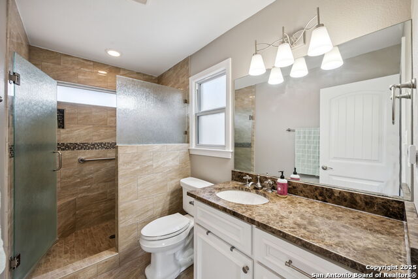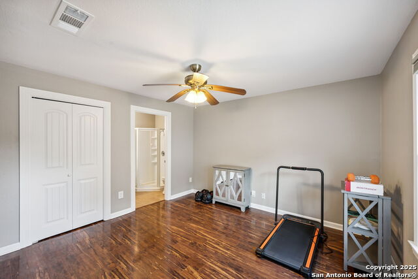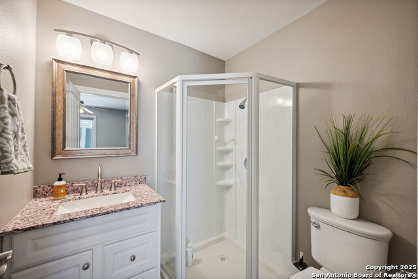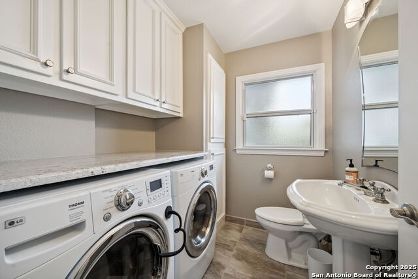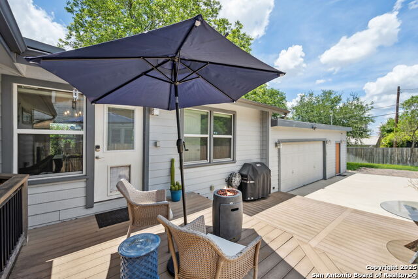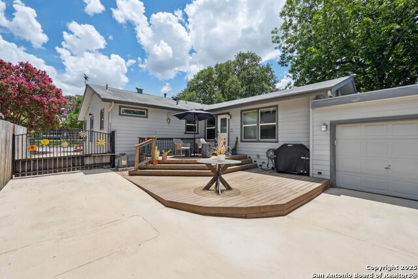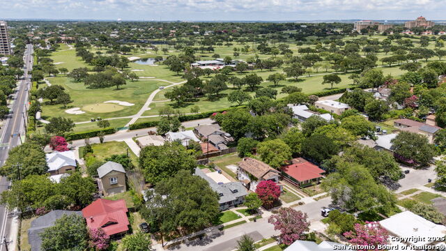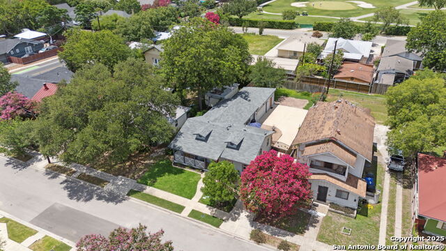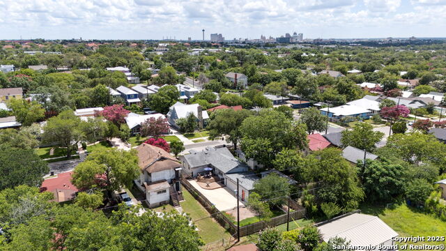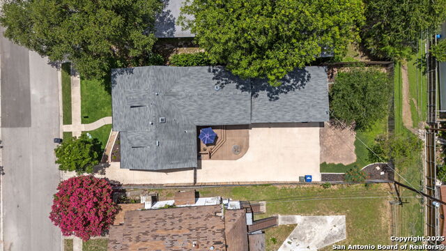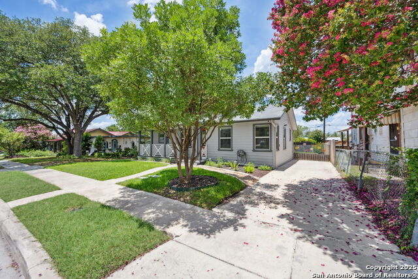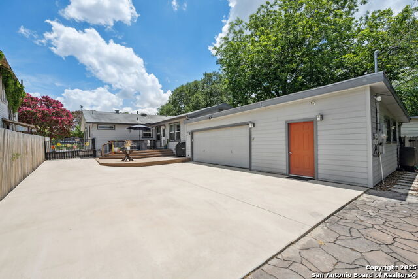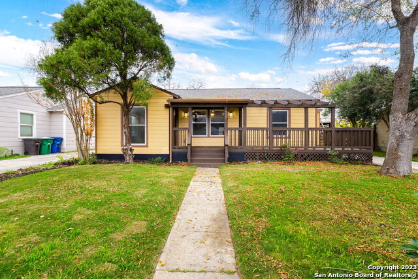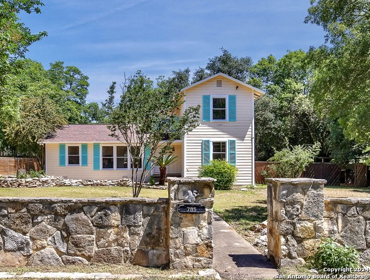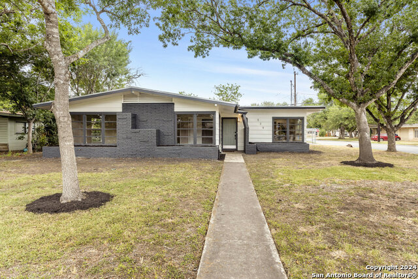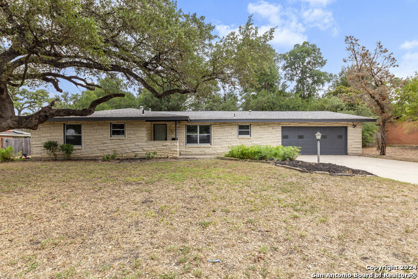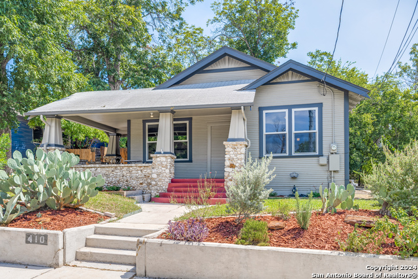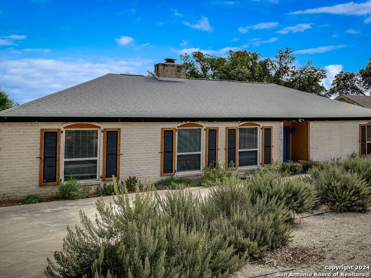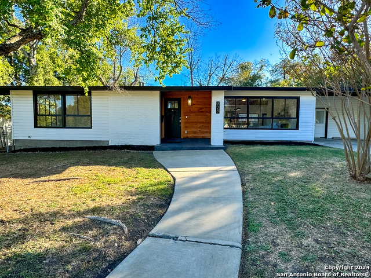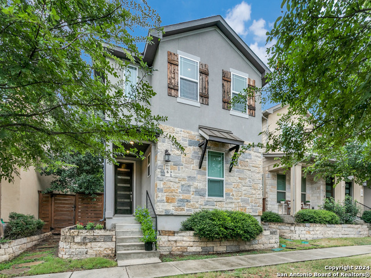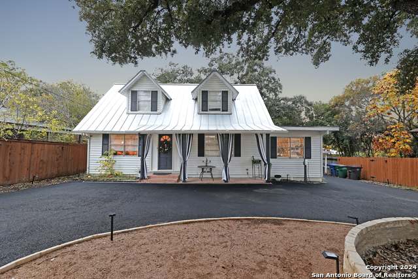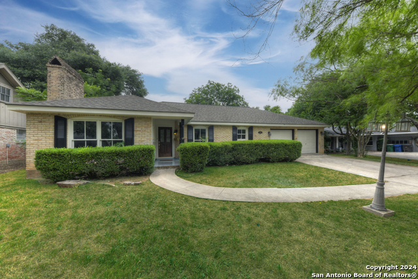515 Queen Anne, San Antonio, TX 78209
Property Photos
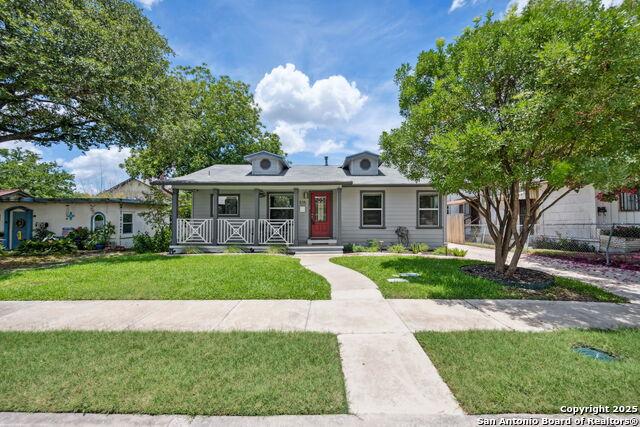
Would you like to sell your home before you purchase this one?
Priced at Only: $450,000
For more Information Call:
Address: 515 Queen Anne, San Antonio, TX 78209
Property Location and Similar Properties
- MLS#: 1867087 ( Single Residential )
- Street Address: 515 Queen Anne
- Viewed: 10
- Price: $450,000
- Price sqft: $342
- Waterfront: No
- Year Built: 1930
- Bldg sqft: 1314
- Bedrooms: 2
- Total Baths: 3
- Full Baths: 2
- 1/2 Baths: 1
- Garage / Parking Spaces: 2
- Days On Market: 25
- Additional Information
- County: BEXAR
- City: San Antonio
- Zipcode: 78209
- Subdivision: Mahncke Park
- District: San Antonio I.S.D.
- Elementary School: Call District
- Middle School: Call District
- High School: Call District
- Provided by: M. Stagers Realty Partners
- Contact: Melissa Stagers
- (210) 305-5665

- DMCA Notice
-
DescriptionIf only these walls could talk. This captivating 1930s gem, nestled in a historic district, exudes timeless character and charm for those who truly appreciate it. Thoughtfully designed for modern living, the home features a spacious open concept living and dining area perfect for celebrating special occasions, hosting game nights, or enjoying movie marathons from the comfort of your couch. Fresh interior paint, a newly added front porch, and gleaming wood floors create a warm welcome with a modern craftsman flair. At the heart of the home, the kitchen shines with crisp white cabinetry, a gas range, mosaic tile backsplash, and a cheerful breakfast nook. Front facing windows bring in natural light and offer a charming view of the neighborhood's daily rhythm ideal for morning coffee and easy conversation while preparing meals. The owner's retreat offers a tranquil escape, complete with rich wood flooring, a ceiling fan, and a beautifully updated en suite bathroom. The walk in shower is tiled to the ceiling and features a transom window for added light, along with an extended vanity that provides plenty of space for two. A separate guest suite includes its own private bath and generous closet space, making it a perfect flex area for guests, a home office, or creative studio. Step outside to enjoy the updated landscaping, recently added fencing, and an inviting patio space ideal for entertaining. An electric gate provides extra peace of mind. All this, just a short walk from downtown nightlife, the Pearl District, San Antonio Zoo, Botanical Gardens, and Mahncke Park.
Payment Calculator
- Principal & Interest -
- Property Tax $
- Home Insurance $
- HOA Fees $
- Monthly -
Features
Building and Construction
- Apprx Age: 95
- Builder Name: Unknown
- Construction: Pre-Owned
- Exterior Features: Siding
- Floor: Ceramic Tile, Wood, Vinyl
- Roof: Composition
- Source Sqft: Appsl Dist
Land Information
- Lot Description: Mature Trees (ext feat)
- Lot Improvements: Street Paved, Curbs, Sidewalks, Streetlights, Alley, Fire Hydrant w/in 500', Asphalt
School Information
- Elementary School: Call District
- High School: Call District
- Middle School: Call District
- School District: San Antonio I.S.D.
Garage and Parking
- Garage Parking: Two Car Garage, Detached, Rear Entry
Eco-Communities
- Energy Efficiency: 16+ SEER AC, Programmable Thermostat, Double Pane Windows, Energy Star Appliances, Ceiling Fans
- Green Features: Rain Water Catchment, Enhanced Air Filtration
- Water/Sewer: Water System, Sewer System, City
Utilities
- Air Conditioning: One Central
- Fireplace: Not Applicable
- Heating Fuel: Natural Gas
- Heating: Central
- Recent Rehab: No
- Utility Supplier Elec: CPS
- Utility Supplier Gas: CPS
- Utility Supplier Grbge: SAWS
- Utility Supplier Sewer: SAWS
- Utility Supplier Water: SAWS
- Window Coverings: All Remain
Amenities
- Neighborhood Amenities: Park/Playground, Jogging Trails
Finance and Tax Information
- Days On Market: 14
- Home Owners Association Mandatory: Voluntary
- Total Tax: 10231.04
Rental Information
- Currently Being Leased: No
Other Features
- Accessibility: 2+ Access Exits, Int Door Opening 32"+, Ext Door Opening 36"+, 36 inch or more wide halls, Hallways 42" Wide, Doors-Swing-In, Doors w/Lever Handles, Entry Slope less than 1 foot, Flashing Doorbell, Flooring Modifications, Grab Bars in Bathroom(s), Low Bathroom Mirrors, Low Closet Rods, No Carpet, First Floor Bath, First Floor Bedroom, Stall Shower
- Contract: Exclusive Right To Sell
- Instdir: N New Braunfels Ave/Pershing Ave
- Interior Features: Liv/Din Combo, Eat-In Kitchen, Two Eating Areas, Study/Library, 1st Floor Lvl/No Steps, Open Floor Plan, Cable TV Available, High Speed Internet, Laundry Main Level, Telephone, Walk in Closets, Attic - Access only, Attic - Pull Down Stairs, Attic - Attic Fan
- Legal Desc Lot: 52
- Legal Description: Ncb 6524 Blk 1 Lot 52, And 53
- Occupancy: Vacant
- Ph To Show: 210-222-2227
- Possession: Closing/Funding
- Style: One Story, Historic/Older
- Views: 10
Owner Information
- Owner Lrealreb: No
Similar Properties
Nearby Subdivisions
Alamo Heights
Austin Hwy Heights
Austin Hwy Heights Subne
Bel Meade
Bell Meade
Country Lane Court
Crownhill
Crownhill Acrea
Crownhill Acres
Crownridge
Escondida At Sunset
Escondida Way
Green Heights
Leland Terrace
Lincoln Heights
Mahncke Park
Na
Northridge
Northridge Park
Northridge Park Ah
Northwood
Northwood Estates
Northwood Northeast
Oak Park
Ridgecrest Villas/casinas
Scottshill Th's Ah
Sunset
Sunset Rd. Area (ah)
Terrazas At Alamo Heights
Terrell Heights
Terrell Hills
Terrell Hills Area 1
The Gardens At Urban Crest
The Greens At Lincol
The Village At Linco
Uptown Urban Crest
Willshire Village (ne)
Wilshire Park
Wilshire Village
Wilshire Village Ne

- Dwain Harris, REALTOR ®
- Premier Realty Group
- Committed and Competent
- Mobile: 210.416.3581
- Mobile: 210.416.3581
- Mobile: 210.416.3581
- dwainharris@aol.com



