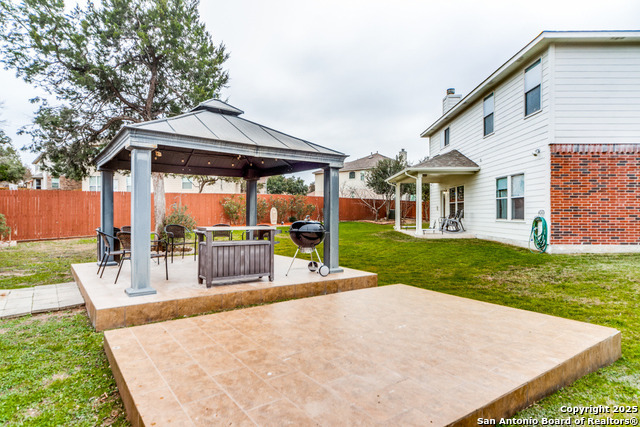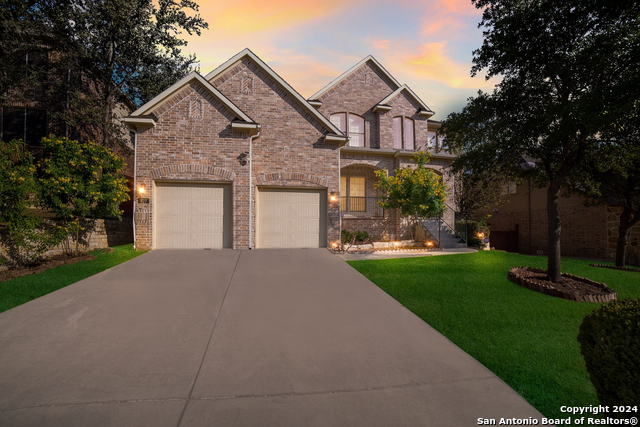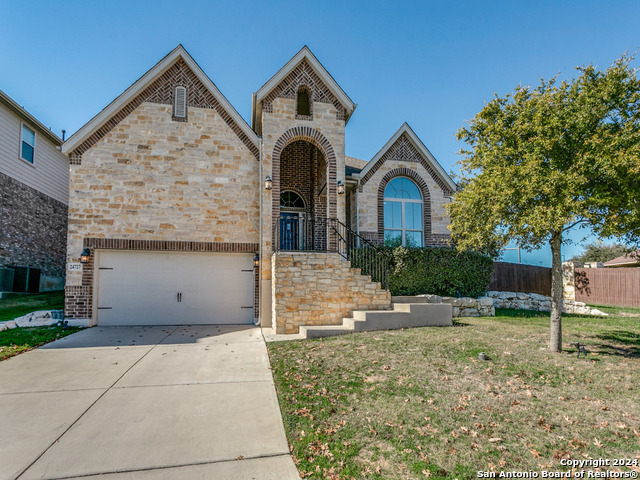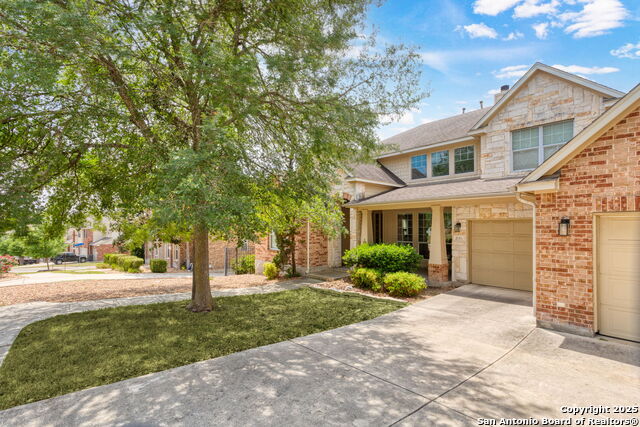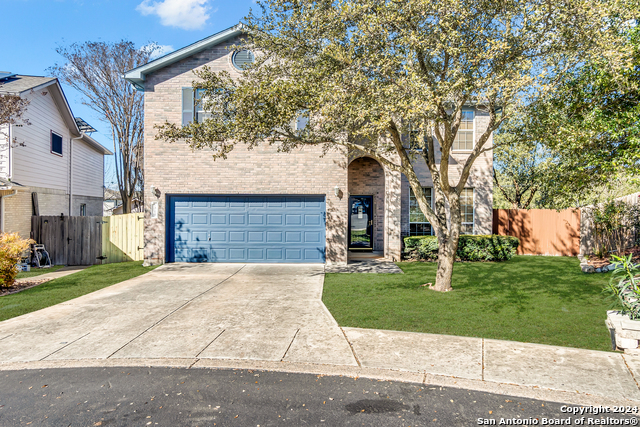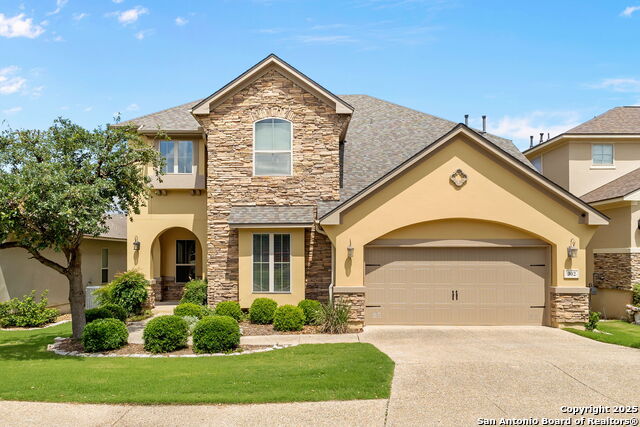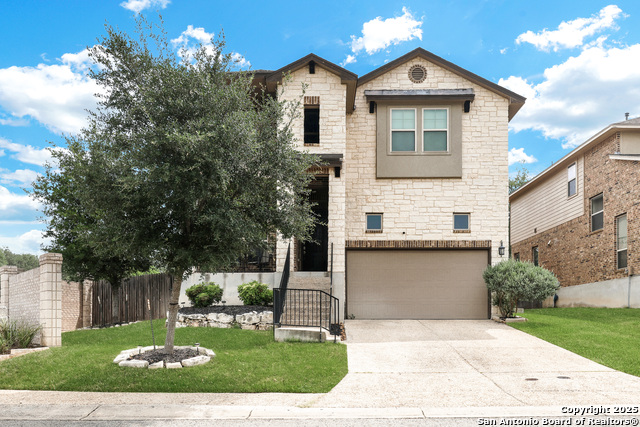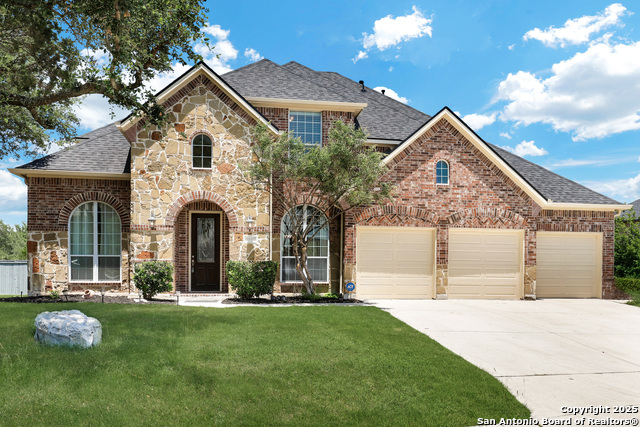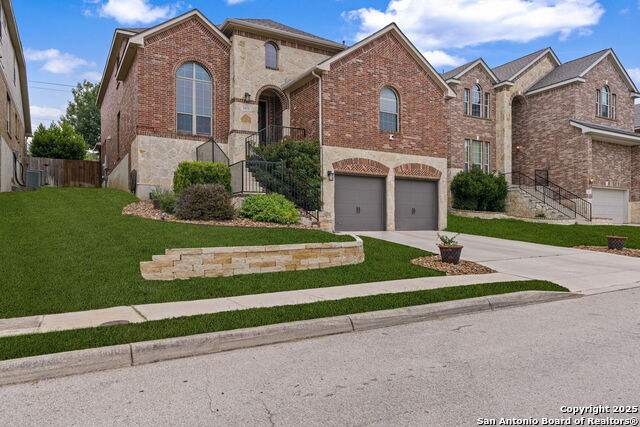523 White Canyon, San Antonio, TX 78260
Property Photos
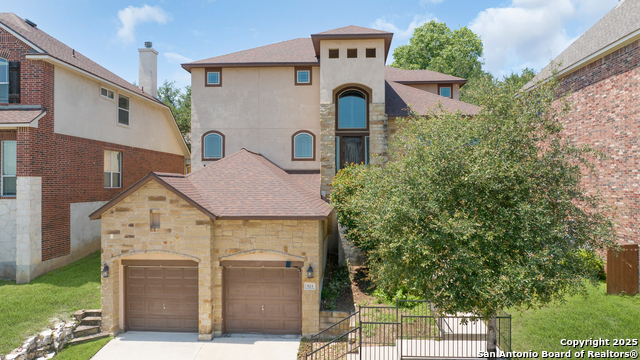
Would you like to sell your home before you purchase this one?
Priced at Only: $540,000
For more Information Call:
Address: 523 White Canyon, San Antonio, TX 78260
Property Location and Similar Properties
- MLS#: 1866738 ( Single Residential )
- Street Address: 523 White Canyon
- Viewed: 130
- Price: $540,000
- Price sqft: $159
- Waterfront: No
- Year Built: 2015
- Bldg sqft: 3394
- Bedrooms: 4
- Total Baths: 4
- Full Baths: 3
- 1/2 Baths: 1
- Garage / Parking Spaces: 2
- Days On Market: 64
- Additional Information
- County: BEXAR
- City: San Antonio
- Zipcode: 78260
- Subdivision: Ridge At Canyon Springs
- Elementary School: Canyon Ridge Elem
- Middle School: Barbara Bush
- High School: Ronald Reagan
- Provided by: Keller Williams City-View
- Contact: Jennifer Evans
- (210) 322-1558

- DMCA Notice
-
DescriptionLocated in the heart of Stone Oak, this beautifully designed 4 bedroom, 3.5 bath custom home offers 3,394 square feet of living space and features a striking stone and stucco exterior with thoughtful touches throughout, blending elegance, functionality, and comfort. The kitchen is a chef's dream, complete with granite countertops, stainless steel appliances, and a 36" Viking gas stove ideal for those who love to cook and entertain. An open layout connects the kitchen, living, and dining areas seamlessly, creating an inviting space for both gatherings and everyday living. The living room features a cozy fireplace, adding warmth and charm to the heart of the home. The primary suite, tucked away on the main level, offers a private retreat with an oversized bedroom and a custom walk in closet featuring a built in dresser island and chandelier. The spa inspired bathroom includes oversized dual granite vanities, a large walk in shower, and a whirlpool garden tub. For added convenience, the screened in covered patio is accessible from both the living area and directly from the primary bedroom perfect for enjoying your morning coffee or winding down in the evening. Hardwood floors flow through the living and dining rooms, while the spacious entryway showcases soaring ceilings and elegant tile. The formal dining room could easily be used as a home office, and the large eat in kitchen provides ample space for everyday meals and a full size dining table. Upstairs, you'll find three generously sized bedrooms, each with large walk in closets. One bedroom has a full bath located just outside the room, while the other two share a Jack and Jill bathroom with granite finishes one of which includes a built in desk, perfect for a study nook. A spacious loft/game room completes the upstairs and includes a wet bar with sink, floor outlets, and is prewired for surround sound perfect for movie nights or entertaining. Additional highlights include a central vacuum system, vaulted ceilings, elegant iron railings, two Nest controlled AC units, a water softener, and abundant storage throughout the home. This custom Stone Oak home offers refined living with high end finishes. Don't miss your chance to make it yours!
Payment Calculator
- Principal & Interest -
- Property Tax $
- Home Insurance $
- HOA Fees $
- Monthly -
Features
Building and Construction
- Apprx Age: 10
- Builder Name: unknown
- Construction: Pre-Owned
- Exterior Features: Stone/Rock, Stucco
- Floor: Carpeting, Ceramic Tile, Wood
- Foundation: Slab
- Kitchen Length: 23
- Roof: Heavy Composition
- Source Sqft: Appsl Dist
Land Information
- Lot Improvements: Street Paved, Street Gutters, Sidewalks, Fire Hydrant w/in 500'
School Information
- Elementary School: Canyon Ridge Elem
- High School: Ronald Reagan
- Middle School: Barbara Bush
Garage and Parking
- Garage Parking: Two Car Garage
Eco-Communities
- Energy Efficiency: Programmable Thermostat, Double Pane Windows, Energy Star Appliances, Radiant Barrier, Low E Windows
- Water/Sewer: City
Utilities
- Air Conditioning: Two Central
- Fireplace: One, Family Room, Wood Burning, Gas
- Heating Fuel: Electric
- Heating: Central
- Utility Supplier Elec: CPS
- Utility Supplier Gas: CPS
- Utility Supplier Grbge: Private
- Utility Supplier Sewer: Saws
- Utility Supplier Water: Saws
- Window Coverings: All Remain
Amenities
- Neighborhood Amenities: Controlled Access, Pool, Tennis, Clubhouse, Park/Playground, Sports Court, Basketball Court
Finance and Tax Information
- Days On Market: 55
- Home Owners Association Fee: 400
- Home Owners Association Frequency: Semi-Annually
- Home Owners Association Mandatory: Mandatory
- Home Owners Association Name: THE MESAS AND RIDGE AT CANYON SPRINGS HOMEOWNERS ASSOCIATION
- Total Tax: 9329.33
Rental Information
- Currently Being Leased: No
Other Features
- Block: 42
- Contract: Exclusive Right To Sell
- Instdir: Wilderness Oak and Hot Springs. Go to Ridge at Canyon Springs gate.
- Interior Features: Two Living Area, Separate Dining Room, Eat-In Kitchen, Two Eating Areas, Island Kitchen, Breakfast Bar, Walk-In Pantry, Loft, Utility Room Inside, High Ceilings, Open Floor Plan, Cable TV Available, High Speed Internet, Laundry Main Level, Laundry Room, Walk in Closets, Attic - Radiant Barrier Decking
- Legal Description: CB 4929C BLK 42 LOT 5 (MESA DEL NORTE UT-1) PLAT 9566/44-46
- Occupancy: Owner
- Ph To Show: 210-222-2227
- Possession: Closing/Funding
- Style: Two Story
- Views: 130
Owner Information
- Owner Lrealreb: No
Similar Properties
Nearby Subdivisions
Bavarian Hills
Bent Tree
Bluffs Of Lookout Canyon
Boulders At Canyon Springs
Canyon Ranch Estates
Canyon Springs
Canyon Springs Cove
Clementson Ranch
Deer Creek
Enclave At Canyon Springs
Estancia
Estancia Ranch
Estancia Ranch - 50
Hastings Ridge At Kinder Ranch
Heights At Stone Oak
Highland Estates
Kinder Northeast Ut1
Kinder Ranch
Lakeside @ Canyon Springs
Lakeside At Canyon Springs
Links At Canyon Springs
Lookout Canyon
Lookout Canyon Creek
Oak Moss North
Oliver Ranch
Panther Creek At Stone O
Park At Wilderness O
Promontory Heights
Promontory Pointe
Promontory Reserve
Prospect Creek At Kinder Ranch
Ridge At Canyon Springs
Ridge Of Silverado Hills
Royal Oaks Estates
San Miguel
San Miguel At Canyon Springs
Sherwood Forest
Silverado Hills
Springs Of Silverado Hills
Sterling Ridge
Stone Oak Villas
Stonecrest At Lookout Ca
Summerglen
Sunday Creek At Kinder Ranch
Terra Bella
The Forest At Stone Oak
The Overlook
The Preserve Of Sterling Ridge
The Reserve At Canyon Springs
The Reserves@ The Heights Of S
The Ridge At Lookout Canyon
The Summit At Canyon Springs
The Villas At Timber, Timberwo
Timber Oaks North
Timberline Park Cm
Timberwood Park
Timberwood Park Un 21
Tivoli
Toll Brothers At Kinder Ranch
Tuscany Heights
Valencia Park Enclave
Villas At Canyon Springs
Vista Bella
Vistas At Stone Oak
Waters At Canyon Springs
Willis Ranch
Willis Ranch Unit 2, Lot 17, B
Woodland Hills North

- Dwain Harris, REALTOR ®
- Premier Realty Group
- Committed and Competent
- Mobile: 210.416.3581
- Mobile: 210.416.3581
- Mobile: 210.416.3581
- dwainharris@aol.com
















































