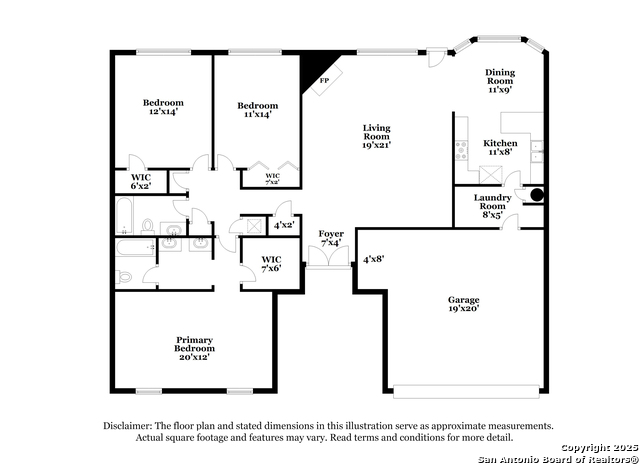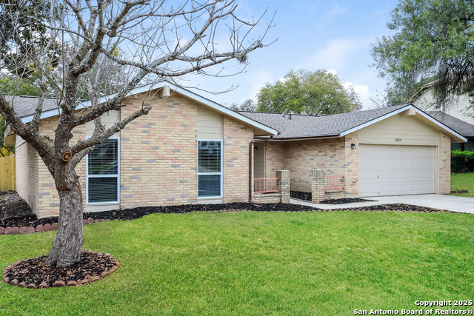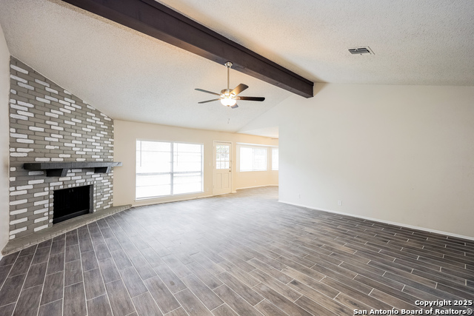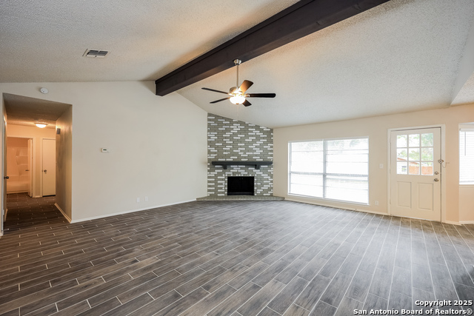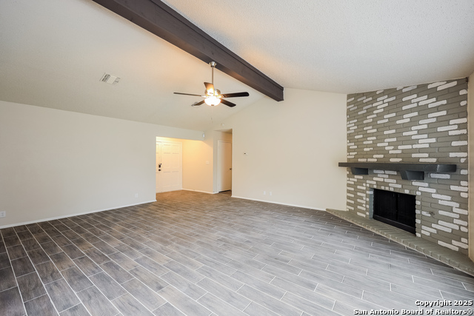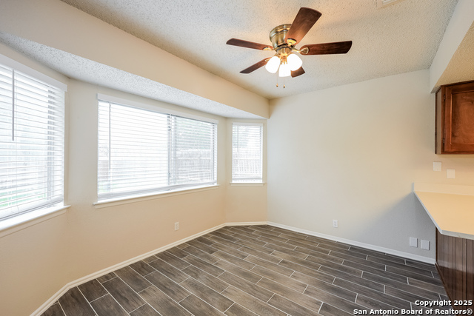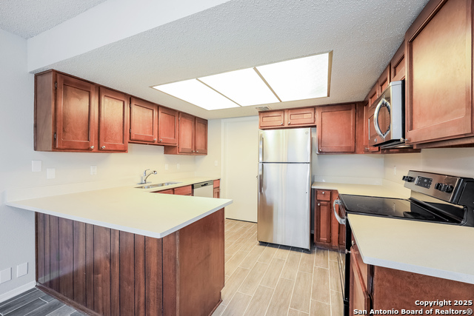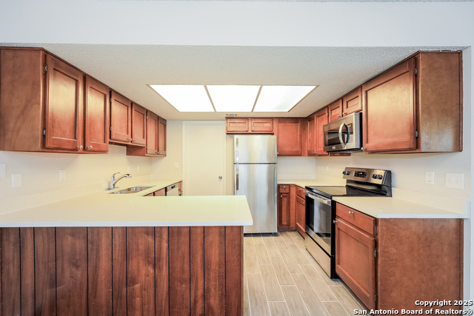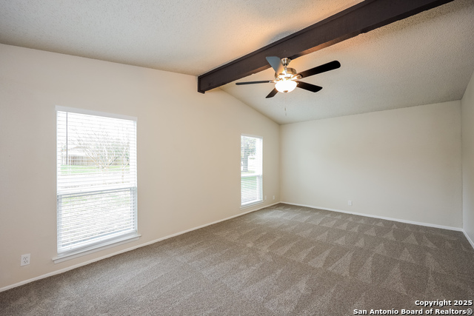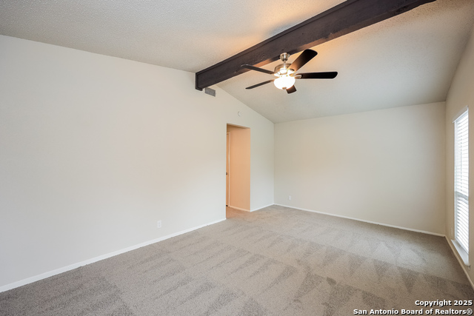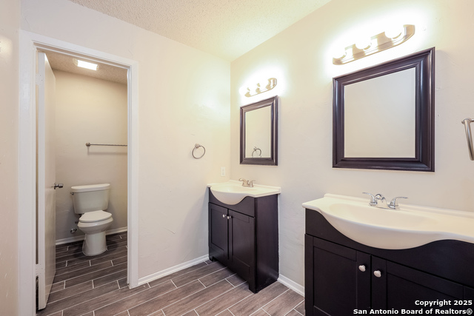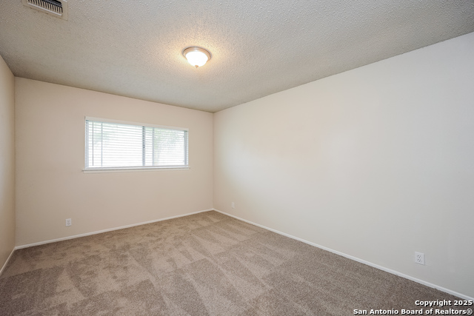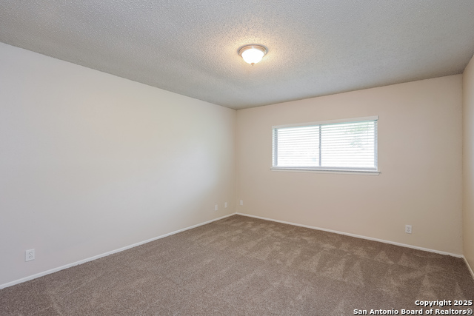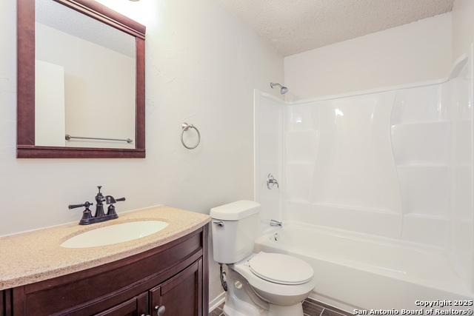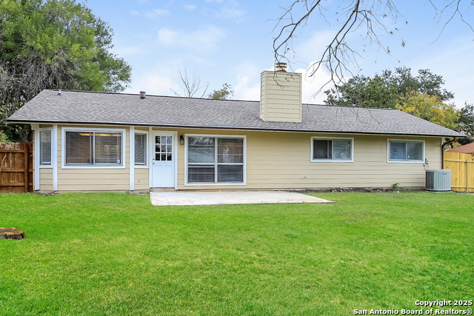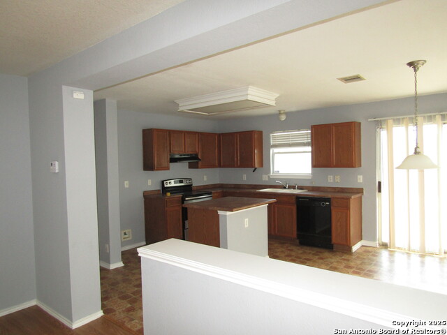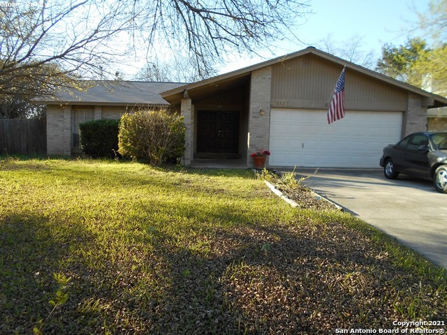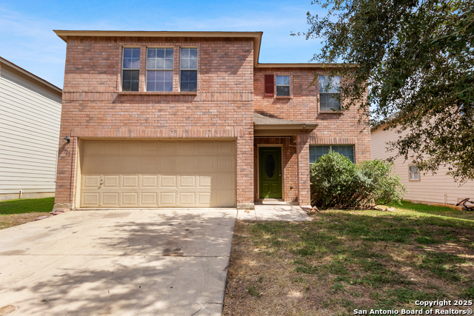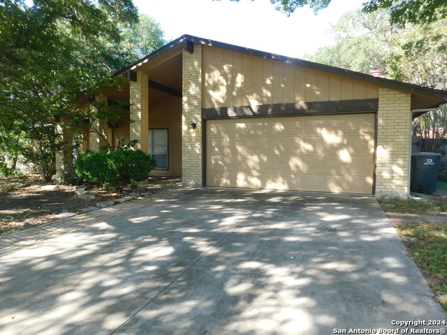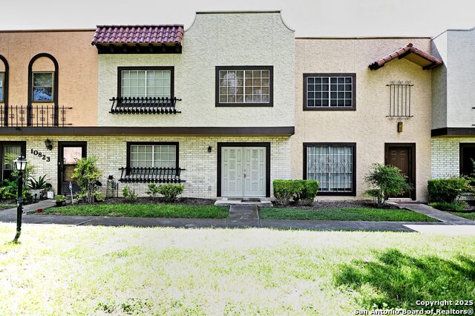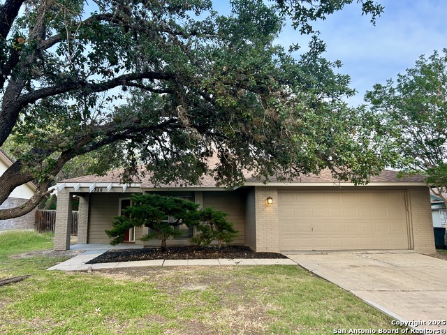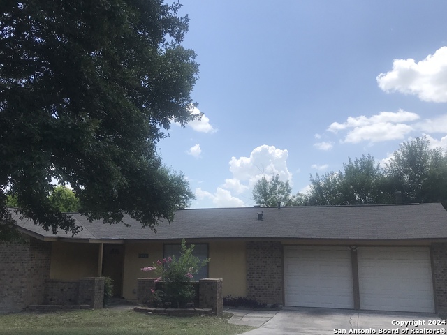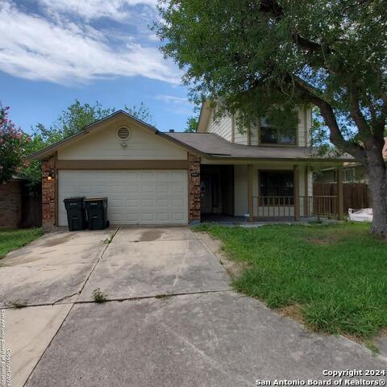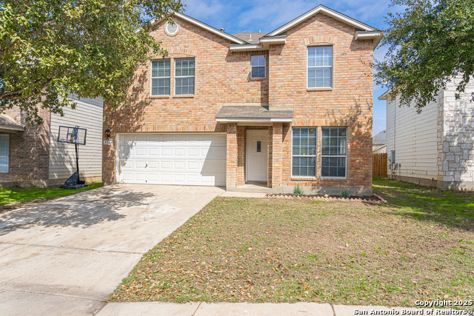9501 Chelmsford, San Antonio, TX 78239
Property Photos
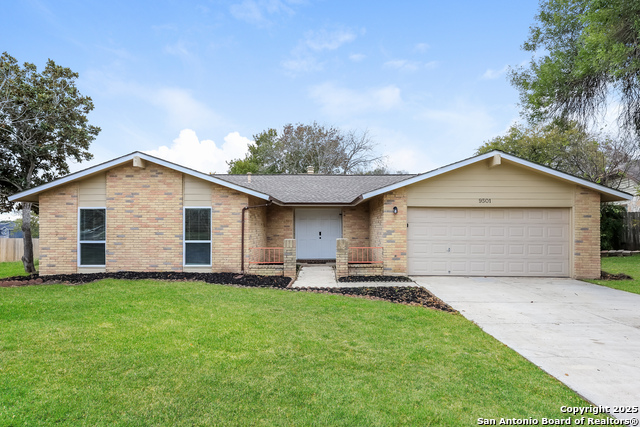
Would you like to sell your home before you purchase this one?
Priced at Only: $1,835
For more Information Call:
Address: 9501 Chelmsford, San Antonio, TX 78239
Property Location and Similar Properties
- MLS#: 1866681 ( Residential Rental )
- Street Address: 9501 Chelmsford
- Viewed: 83
- Price: $1,835
- Price sqft: $1
- Waterfront: No
- Year Built: 1978
- Bldg sqft: 1688
- Bedrooms: 3
- Total Baths: 2
- Full Baths: 2
- Days On Market: 69
- Additional Information
- County: BEXAR
- City: San Antonio
- Zipcode: 78239
- Subdivision: Brookwood
- District: North East I.S.D.
- Elementary School: Montgomery
- Middle School: White Ed
- High School: Roosevelt
- Provided by: Main Street Renewal LLC
- Contact: Leilani Cardinoza

- DMCA Notice
-
DescriptionWelcome to your dream home! Step inside this pet friendly home featuring modern finishings and a layout designed with functionality in mind. Enjoy the storage space found in the kitchen and closets as well as the spacious living areas and natural light throughout. Enjoy outdoor living in your yard, perfect for gathering, relaxing, or gardening! Take advantage of the incredible location, nestled in a great neighborhood with access to schools, parks, dining and more. Don't miss a chance to make this house your next home! Beyond the home, experience the ease of our technology enabled maintenance services, ensuring hassle free living at your fingertips. Help is just a tap away! Self touring is available 8 AM 8PM. Apply now! There is a one time application fee of $50 per adult, a Security Deposit of one month's rent, and any applicable fees for Pets ($250 non refundable deposit + $35/month per pet), Pools ($150/mo), Septic systems ($15/mo), and any applicable HOA amenity fees. We do not advertise on Craigslist
Payment Calculator
- Principal & Interest -
- Property Tax $
- Home Insurance $
- HOA Fees $
- Monthly -
Features
Building and Construction
- Apprx Age: 47
- Flooring: Carpeting, Vinyl
- Kitchen Length: 11
- Source Sqft: Appsl Dist
School Information
- Elementary School: Montgomery
- High School: Roosevelt
- Middle School: White Ed
- School District: North East I.S.D.
Garage and Parking
- Garage Parking: Two Car Garage
Eco-Communities
- Water/Sewer: Water System, Sewer System
Utilities
- Air Conditioning: One Central
- Fireplace: Not Applicable
- Heating: Central
- Window Coverings: Some Remain
Amenities
- Common Area Amenities: None
Finance and Tax Information
- Application Fee: 50
- Days On Market: 59
- Pet Deposit: 250
- Security Deposit: 1835
Rental Information
- Rent Includes: No Inclusions
- Tenant Pays: Gas/Electric, Water/Sewer, Yard Maintenance, Garbage Pickup, Renters Insurance Required, Other
Other Features
- Application Form: ONLINE
- Apply At: HTTPS://MSRENEWAL.COM/HOM
- Instdir: Follow I-35 Frontage Rd & Crestway Rd to Millers Ridge. Left on Millers Ridge. Left on Ludgate Dr, becomes Chelmsford Dr, destination on left.
- Interior Features: One Living Area
- Legal Description: Cb 5960A Blk 14 Lot 41
- Min Num Of Months: 12
- Miscellaneous: Broker-Manager
- Occupancy: Vacant
- Personal Checks Accepted: No
- Ph To Show: 855-206-8983
- Restrictions: Other
- Salerent: For Rent
- Section 8 Qualified: Yes
- Style: One Story
- Views: 83
Owner Information
- Owner Lrealreb: No
Similar Properties
Nearby Subdivisions
Bristol Place
Brookwood
Camelot
Camelot Ii
Camelot Ii-sevillejd/ne
Candlewood
Cheyenne Valley
Crestridge
Crestway Heights
Crestwood
Crossing At Windcrest
Crownridge
Crownwood
Glen Terrace
Inwood
Inwood Place
N/a
Nopalito
Nothern Hills
Ridgeview
Royal Ridge
The Glen
Walzem Farms
Walzem Farms Unit 1
Wellesley Manor
Windcrest
Windsor Heights
Windsor Oaks
Windsor Oaks Quads
Windsor Square

- Dwain Harris, REALTOR ®
- Premier Realty Group
- Committed and Competent
- Mobile: 210.416.3581
- Mobile: 210.416.3581
- Mobile: 210.416.3581
- dwainharris@aol.com



