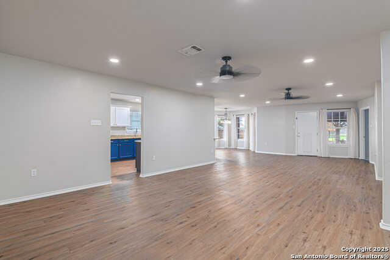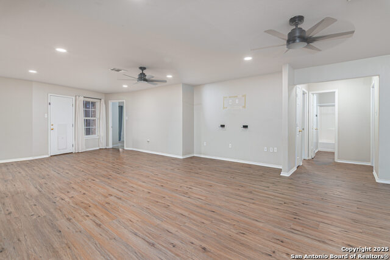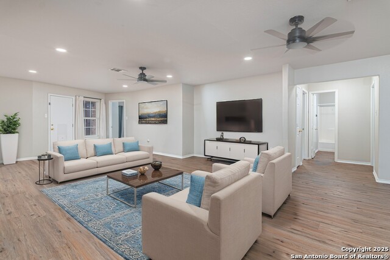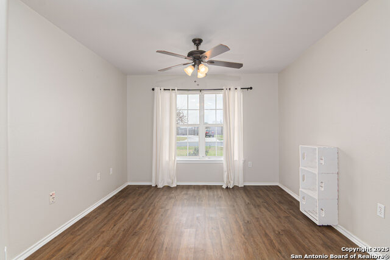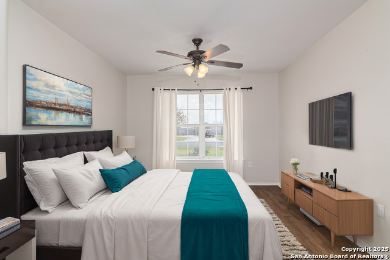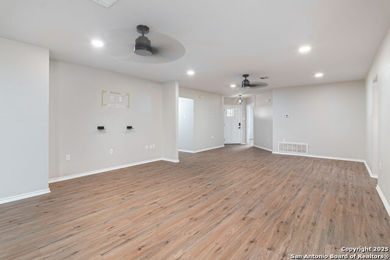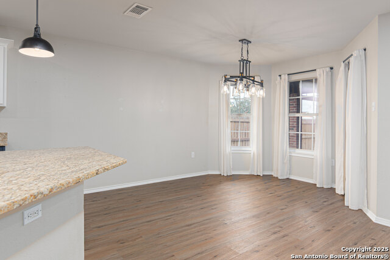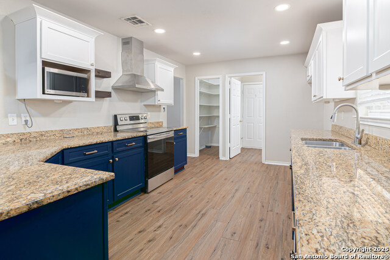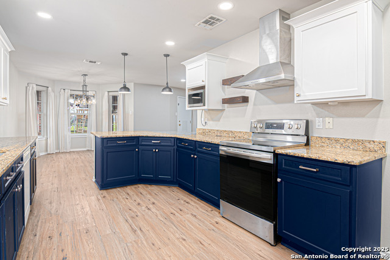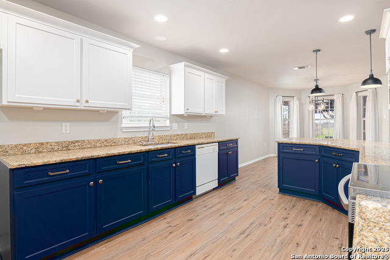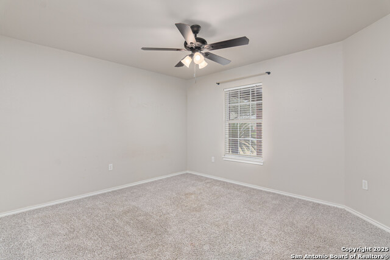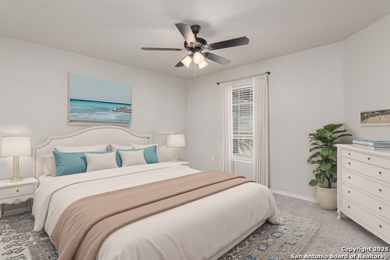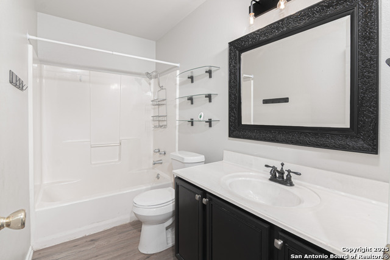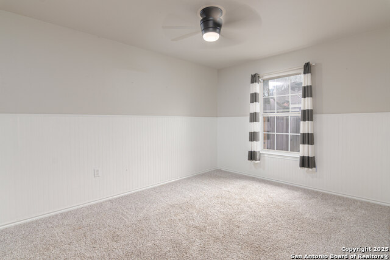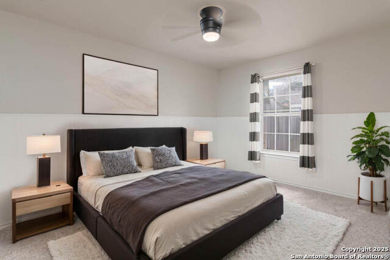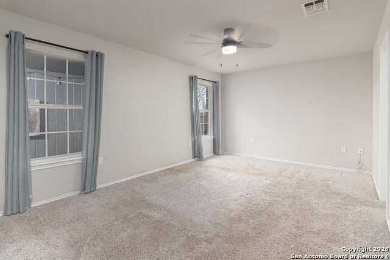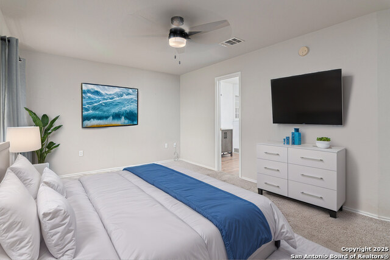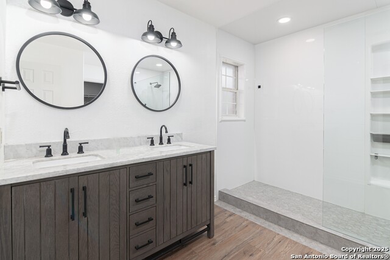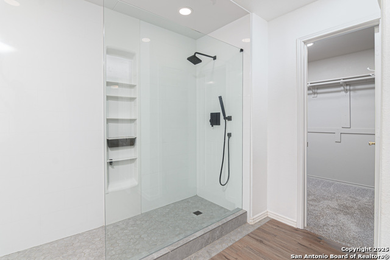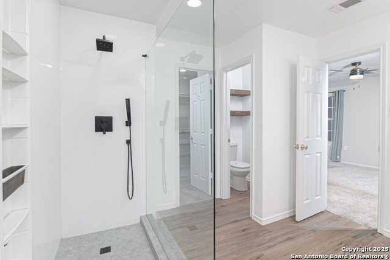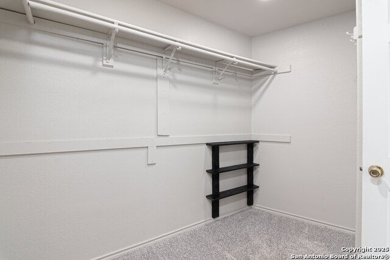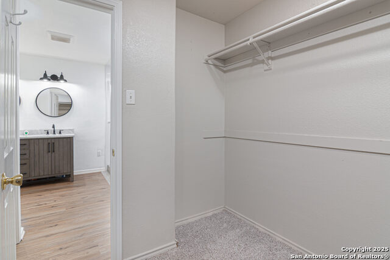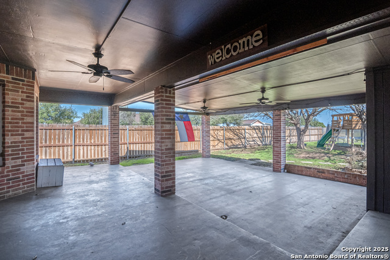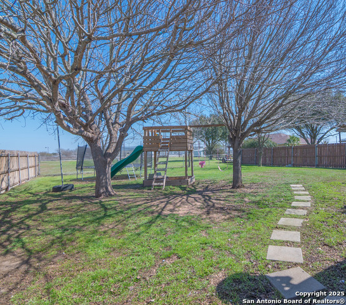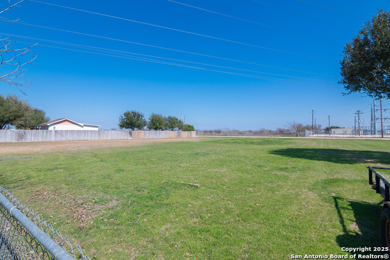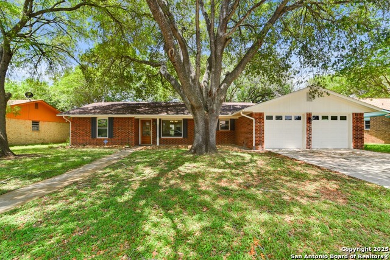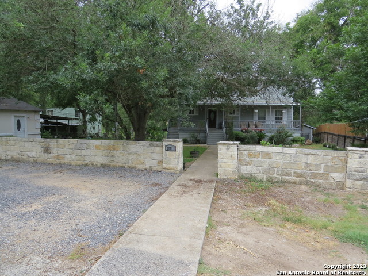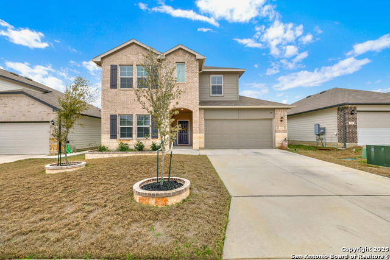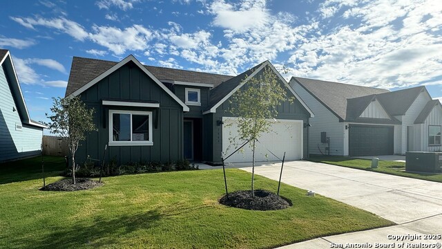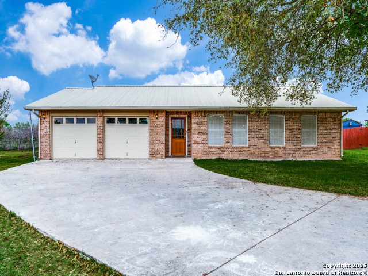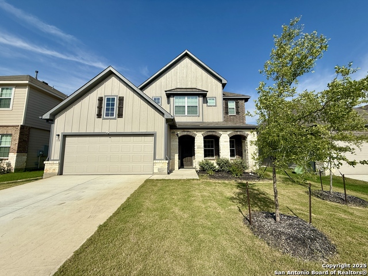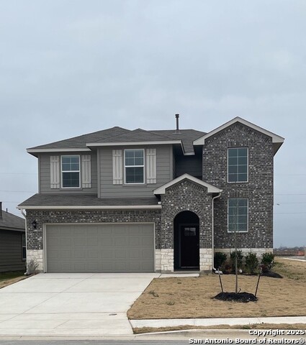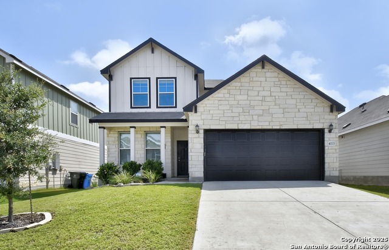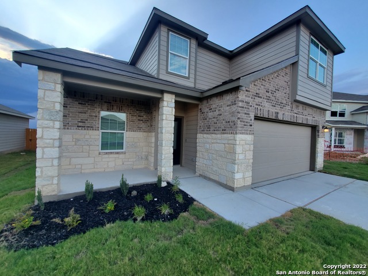121 Castlewood, Seguin, TX 78155
Property Photos
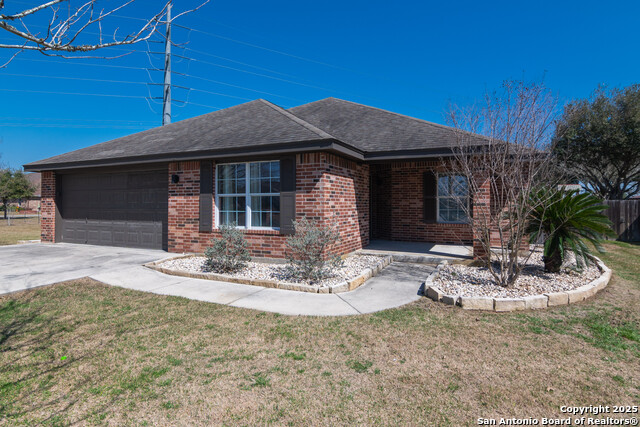
Would you like to sell your home before you purchase this one?
Priced at Only: $2,300
For more Information Call:
Address: 121 Castlewood, Seguin, TX 78155
Property Location and Similar Properties
- MLS#: 1866525 ( Residential Rental )
- Street Address: 121 Castlewood
- Viewed: 68
- Price: $2,300
- Price sqft: $1
- Waterfront: No
- Year Built: 2003
- Bldg sqft: 2582
- Bedrooms: 4
- Total Baths: 2
- Full Baths: 2
- Days On Market: 68
- Additional Information
- County: GUADALUPE
- City: Seguin
- Zipcode: 78155
- Subdivision: Castlewood Est East
- District: Seguin
- Elementary School: Weinert
- Middle School: Jim Barnes
- High School: Seguin
- Provided by: A Cut Above Realty, LLC
- Contact: Cassie Koehler
- (830) 305-8688

- DMCA Notice
-
DescriptionWelcome home! This 4 bedroom, 2 bathroom 2,582 sq. foot home sits on a spacious 0.5 acre lot just outside the Seguin city limits. Nestled in a peaceful neighborhood, it offers a serene escape while still being just a short drive from schools, shopping, and entertainment. The home features generously sized bedrooms, convenient laundry room, a tub/shower combo in the guest bath, walk in pantry, stylish kitchen cabinets and granite counter tops. The updated primary bathroom has a double vanity, large shower and a walk in closet. Designed for effortless entertaining, the open concept layout flows seamlessly into the covered back porch and huge yard. This property is minutes from I 10 and the TX 130 Toll Road. Don't miss your chance to make this wonderful home yours! Schedule a showing today and experience the perfect blend of comfort, style, and country charm!
Payment Calculator
- Principal & Interest -
- Property Tax $
- Home Insurance $
- HOA Fees $
- Monthly -
Features
Building and Construction
- Apprx Age: 22
- Builder Name: unknown
- Exterior Features: 4 Sides Masonry
- Flooring: Carpeting, Ceramic Tile, Vinyl
- Foundation: Slab
- Kitchen Length: 15
- Roof: Composition
- Source Sqft: Appsl Dist
School Information
- Elementary School: Weinert
- High School: Seguin
- Middle School: Jim Barnes
- School District: Seguin
Garage and Parking
- Garage Parking: Two Car Garage
Eco-Communities
- Water/Sewer: Septic, Co-op Water
Utilities
- Air Conditioning: One Central
- Fireplace: Not Applicable
- Heating Fuel: Electric
- Heating: Central
- Utility Supplier Elec: GVEC
- Utility Supplier Grbge: Waste Mgmt
- Utility Supplier Other: GVEC-Interne
- Utility Supplier Sewer: Septic
- Utility Supplier Water: Springs Hill
- Window Coverings: All Remain
Amenities
- Common Area Amenities: None
Finance and Tax Information
- Application Fee: 50
- Cleaning Deposit: 250
- Days On Market: 64
- Max Num Of Months: 12
- Pet Deposit: 500
- Security Deposit: 2500
Rental Information
- Tenant Pays: Gas/Electric, Water/Sewer, Yard Maintenance, Garbage Pickup
Other Features
- Application Form: TREC
- Apply At: LISTING AGENT
- Instdir: From Seguin, take Hwy 90A East and turn left onto Castlewood Dr. Home is 3rd house on the right.
- Interior Features: One Living Area, Eat-In Kitchen, Walk-In Pantry, 1st Floor Lvl/No Steps, Open Floor Plan, Laundry Main Level, Laundry Room, Walk in Closets, Attic - Pull Down Stairs
- Legal Description: Lot: 21 Blk: Castlewood Estates East 0.5000 Ac.
- Miscellaneous: Also For Sale
- Occupancy: Vacant
- Personal Checks Accepted: Yes
- Ph To Show: 830-305-8688
- Restrictions: Smoking Outside Only
- Salerent: For Rent
- Section 8 Qualified: No
- Style: One Story, Traditional
- Views: 68
Owner Information
- Owner Lrealreb: No
Similar Properties
Nearby Subdivisions
Arroyo Ranch
Arroyo Ranch Ph 2
Baker Campbell
Castlewood Est East
Chaparral
Cordova Crossing Unit 1
Cordova Trails
Eastlawn
Erskine Ferry
Greenspoint Heights
Guadalupe Heights
Hiddenbrooke
J C Pape
Jacob Acres Unit Ii
Jefferson
Jefferson Place
Jordan Creek
Jordan Creeks
Jordans Creek
King
King Street
Knob Hill
Lake Placid Estates
Las Brisas
Lily Springs
Meadows Of Martindale
N/a
Navarro Oaks
Navarro Ranch
Oak Hills Ranch Estates
Out/guadalupe
Ridge View
Summit Cordova 2 The
Swenson Heights
The Meadows
Unknown
Walnut Bend
Woodside Farms

- Dwain Harris, REALTOR ®
- Premier Realty Group
- Committed and Competent
- Mobile: 210.416.3581
- Mobile: 210.416.3581
- Mobile: 210.416.3581
- dwainharris@aol.com



