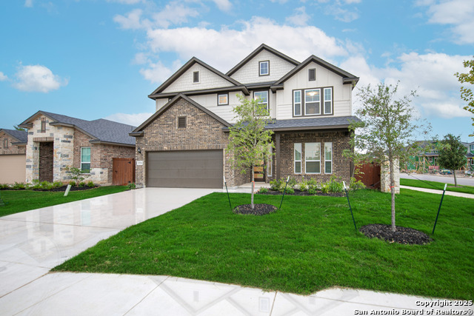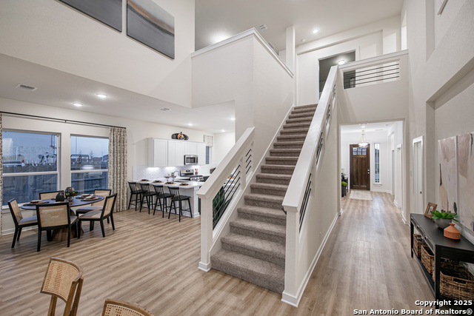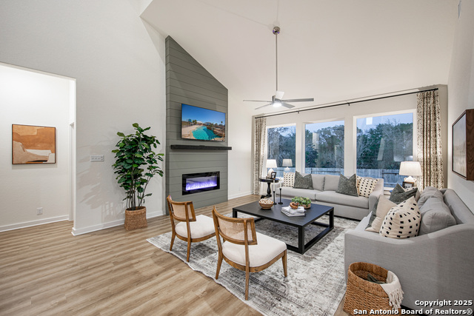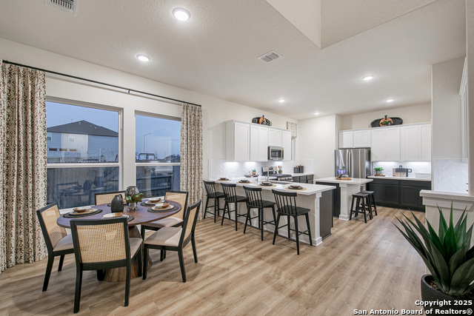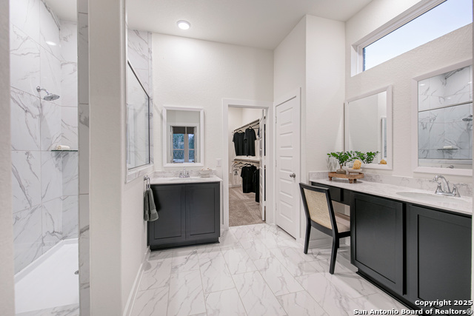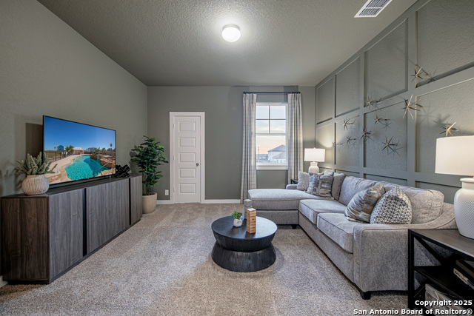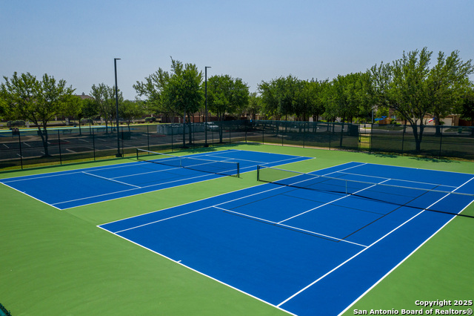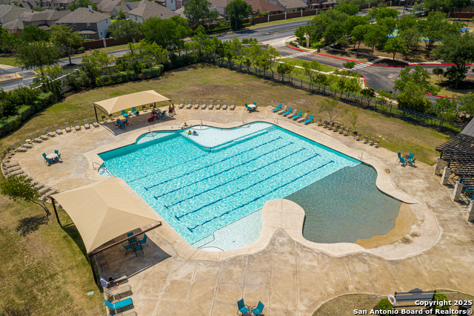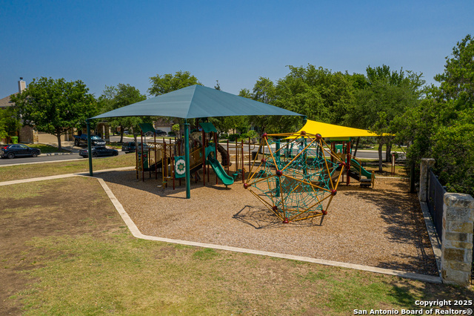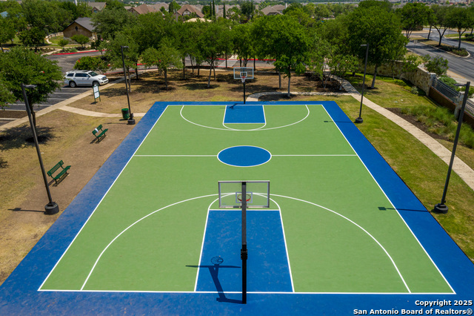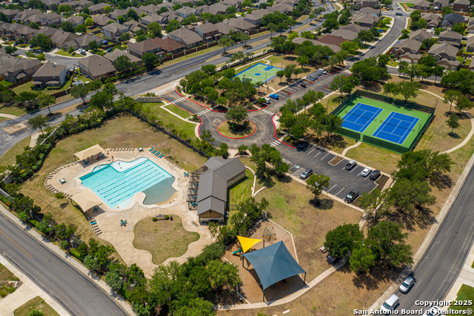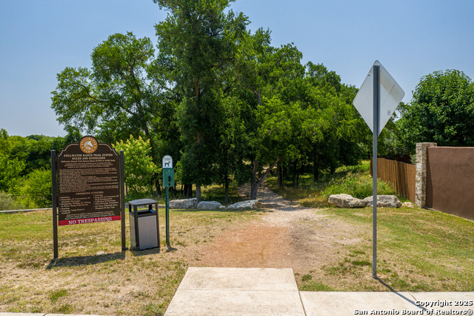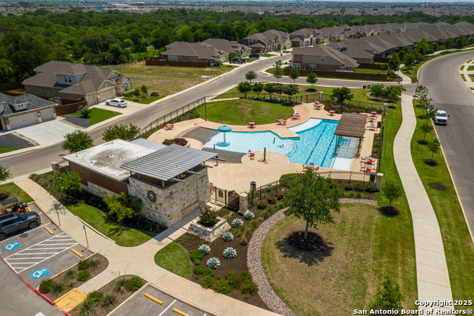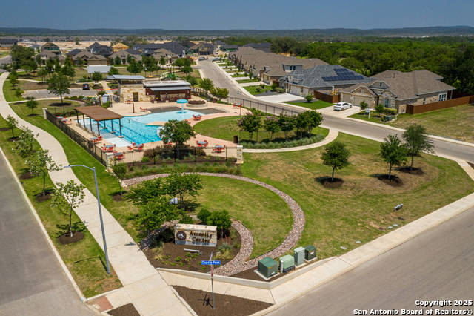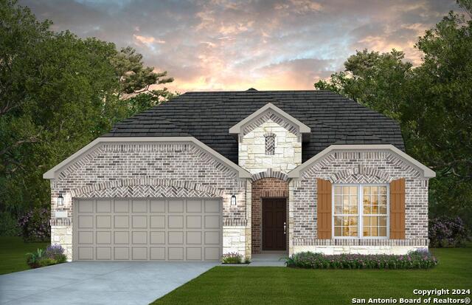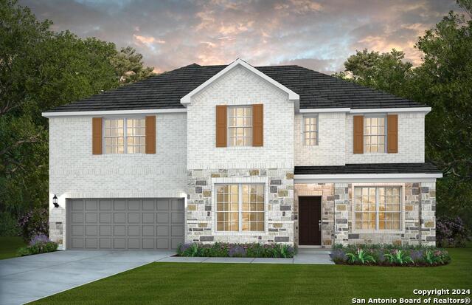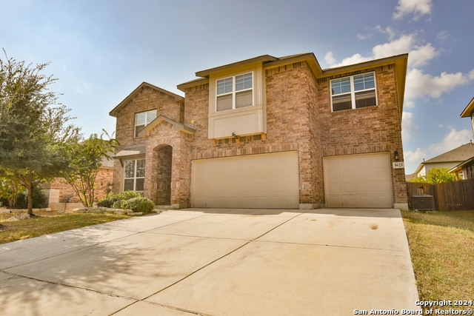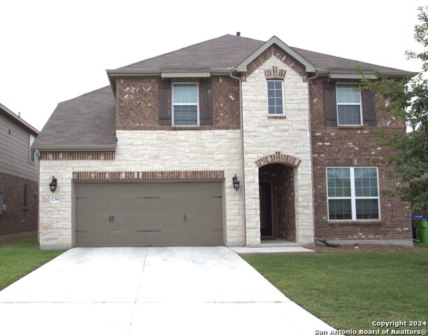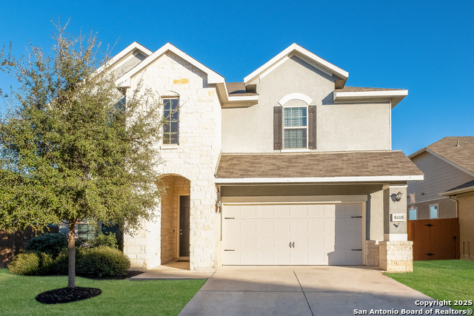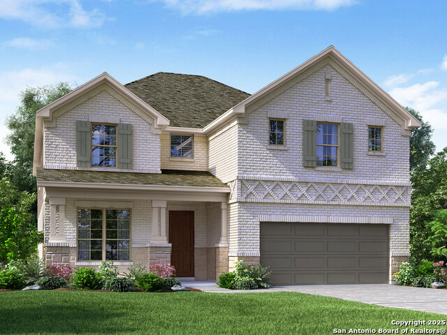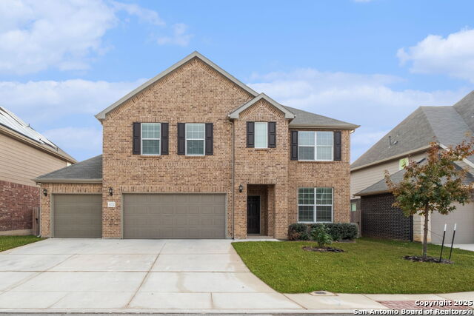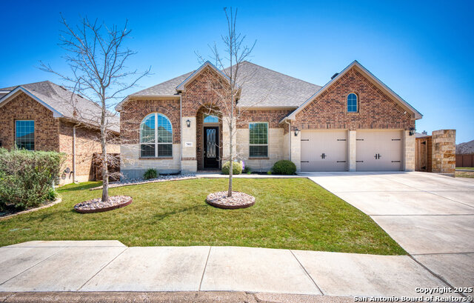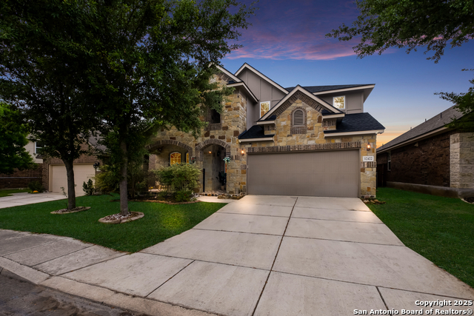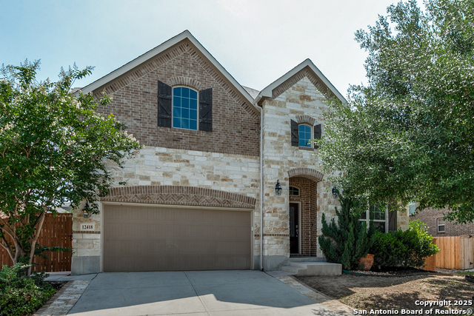12410 Brynn Creek Pass, San Antonio, TX 78254
Property Photos
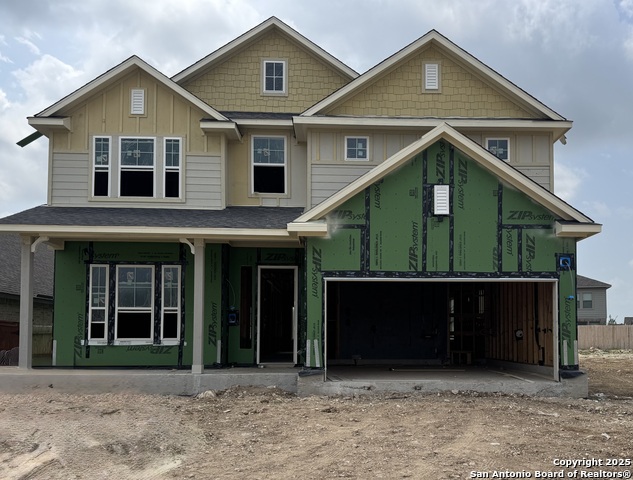
Would you like to sell your home before you purchase this one?
Priced at Only: $469,800
For more Information Call:
Address: 12410 Brynn Creek Pass, San Antonio, TX 78254
Property Location and Similar Properties
- MLS#: 1865387 ( Single Residential )
- Street Address: 12410 Brynn Creek Pass
- Viewed: 72
- Price: $469,800
- Price sqft: $155
- Waterfront: No
- Year Built: 2025
- Bldg sqft: 3024
- Bedrooms: 4
- Total Baths: 4
- Full Baths: 3
- 1/2 Baths: 1
- Garage / Parking Spaces: 2
- Days On Market: 115
- Additional Information
- County: BEXAR
- City: San Antonio
- Zipcode: 78254
- Subdivision: Stillwater Ranch
- District: Northside
- Elementary School: Scarborough
- Middle School: FOLKS
- High School: Sotomayor
- Provided by: Chesmar Homes
- Contact: Katie Craig
- (210) 887-1197

- DMCA Notice
-
DescriptionMove in Ready! Stunning 4 Bedroom Home with Office, Media Room, Game Room & Oversized Backyard Discover over 3,000 square feet of luxury and functionality in this beautifully designed home, tucked away on a quiet cul de sac in a desirable neighborhood. With 4 spacious bedrooms, a dedicated home office, media room, and game room, there's space for everyone whether you're working from home, entertaining, or simply relaxing. Key Features: 4 Bedrooms + Office + Media Room + Game Room High Ceilings & Open Layout for a Bright, Airy Feel Gourmet Kitchen with Seamless Flow into Living and Dining Areas Oversized Covered Back Patio Ideal for Outdoor Dining or Entertaining Expansive Backyard with Room for a Pool, Garden, or Playground Over 3,000 Sq. Ft. of Thoughtfully Designed Living Space Prime Location on a Quiet Cul de Sac Whether you're hosting a movie night, working remotely, or enjoying a sunny afternoon outdoors, this home offers the space and flexibility to fit your lifestyle. The oversized lot and private backyard make it a rare find perfect for growing families or those who love to entertain. Don't miss the opportunity to own this spacious and versatile home in a serene, family friendly setting.
Payment Calculator
- Principal & Interest -
- Property Tax $
- Home Insurance $
- HOA Fees $
- Monthly -
Features
Building and Construction
- Builder Name: Chesmar Homes
- Construction: New
- Exterior Features: 3 Sides Masonry, Stone/Rock
- Floor: Carpeting, Ceramic Tile, Vinyl
- Foundation: Slab
- Kitchen Length: 16
- Roof: Composition
- Source Sqft: Bldr Plans
Land Information
- Lot Improvements: Street Paved, Curbs, Street Gutters, Sidewalks, Streetlights
School Information
- Elementary School: Scarborough
- High School: Sotomayor High School
- Middle School: FOLKS
- School District: Northside
Garage and Parking
- Garage Parking: Two Car Garage, Attached
Eco-Communities
- Energy Efficiency: 16+ SEER AC, Programmable Thermostat, Double Pane Windows, Ceiling Fans
- Green Certifications: HERS Rated, HERS 0-85, Energy Star Certified
- Water/Sewer: Water System, Sewer System
Utilities
- Air Conditioning: One Central
- Fireplace: One, Living Room
- Heating Fuel: Natural Gas
- Heating: Central
- Utility Supplier Elec: CPS
- Utility Supplier Gas: CPS
- Utility Supplier Grbge: TIGER
- Utility Supplier Sewer: SAWS
- Utility Supplier Water: SAWS
- Window Coverings: Some Remain
Amenities
- Neighborhood Amenities: Controlled Access, Pool, Clubhouse, Park/Playground, Jogging Trails, Sports Court, Basketball Court
Finance and Tax Information
- Days On Market: 114
- Home Faces: North
- Home Owners Association Fee: 720
- Home Owners Association Frequency: Annually
- Home Owners Association Mandatory: Mandatory
- Home Owners Association Name: ALAMO MANAGEMENT GROUP
Other Features
- Accessibility: Level Lot, Level Drive
- Block: 293
- Contract: Exclusive Right To Sell
- Instdir: From I-H 10 Go West On 1604 & Exit Culebra. Turn Right Onto Stillwater Pkwy. Turn Left On Silver Pointe, Left On Stillwater Pass, Right on Luke Path, left onto Brynn Creek Pass.
- Interior Features: Two Living Area, Eat-In Kitchen, Island Kitchen, Walk-In Pantry, Study/Library, Game Room, Media Room, Utility Room Inside, Secondary Bedroom Down, High Ceilings, Open Floor Plan, Cable TV Available, High Speed Internet
- Legal Desc Lot: 20
- Legal Description: lot 20, block 293
- Ph To Show: 210-361-8635
- Possession: Closing/Funding
- Style: Two Story
- Views: 72
Owner Information
- Owner Lrealreb: No
Similar Properties
Nearby Subdivisions
Autumn Ridge
Braun Heights
Braun Hollow
Braun Oaks
Braun Station
Braun Station East
Braun Station West
Braun Willow
Brauns Farm
Bricewood
Bricewood/sagebrooke
Bridgewood
Bridgewood Estates
Bridgewood Ranch
Camino Bandera
Canyon Parke
Canyon Pk Est Remuda
Chase Oaks
Cross Creek
Davis Ranch
Durango/roosevelt
Finesilver
Geronimo Forest
Guilbeau Gardens
Hills Of Shaenfield
Hunters Ranch
Kallison Ranch
Kallison Ranch Ii - Bexar Coun
Laura Heights
Laura Heights Pud
Mccrary Tr Un 3
Meadows At Bridgewood
Mystic Park
Mystic Park Sub
New Territories
Oak Grove
Oasis
Prescott Oaks
Remuda Ranch
Remuda Ranch North Subd
Rosemont Hill
Sagebrooke
Sawyer Meadows Ut-2a
Shaenfield Place
Silver Canyon
Silver Oaks
Silverbrook
Silverbrook Sub
Stagecoach Run Ns
Stillwater Ranch
Stonefield
Stonefield/oaks Of Ns
Talise De Culebra
The Orchards At Valley Ranch
Townsquare
Tribute Ranch
Valley Ranch
Valley Ranch - Bexar County
Waterwheel
Waterwheel Ph 1 Un 1
Waterwheel Unit 1 Phase 1
Waterwheel Unit 1 Phase 2
Wildhorse
Wildhorse At Tausch Farms
Wildhorse Vista
Wind Gate Ranch

- Dwain Harris, REALTOR ®
- Premier Realty Group
- Committed and Competent
- Mobile: 210.416.3581
- Mobile: 210.416.3581
- Mobile: 210.416.3581
- dwainharris@aol.com



